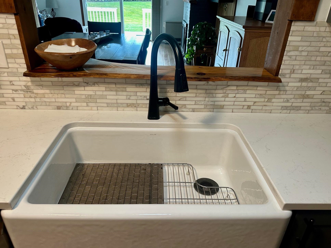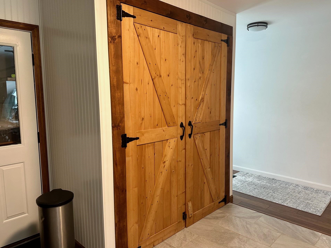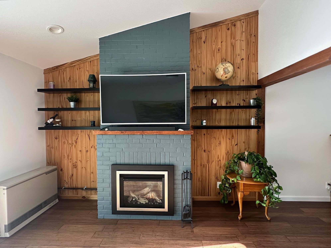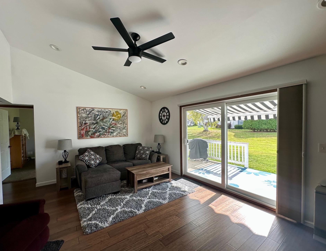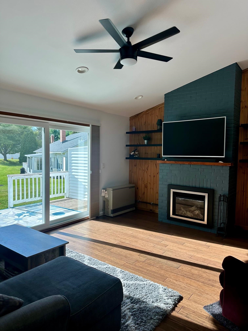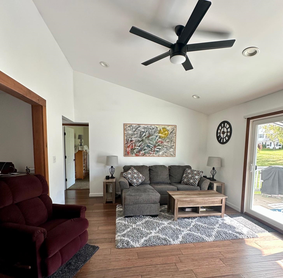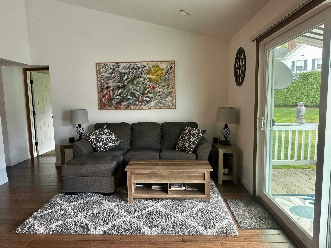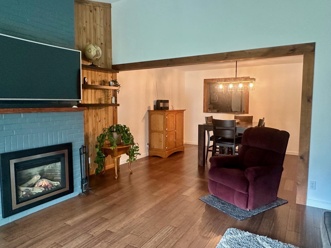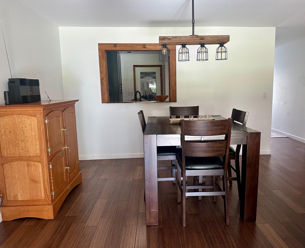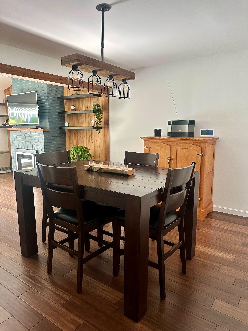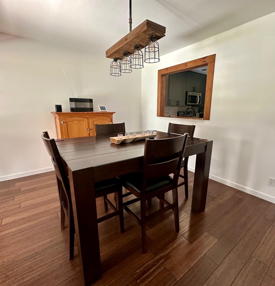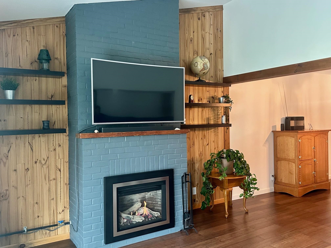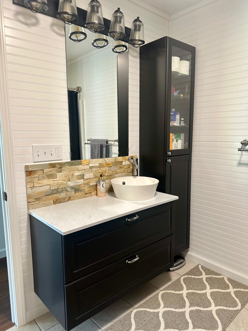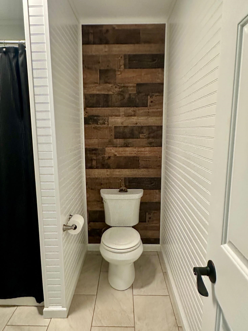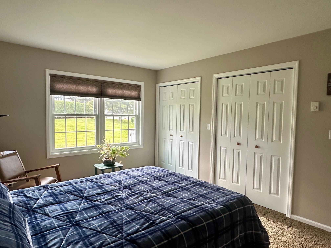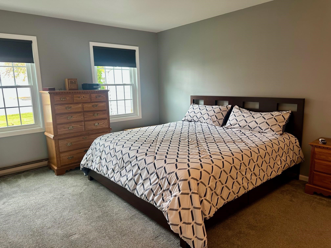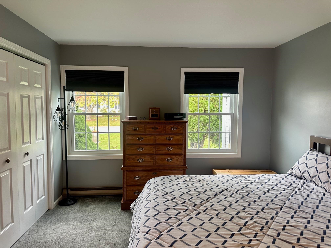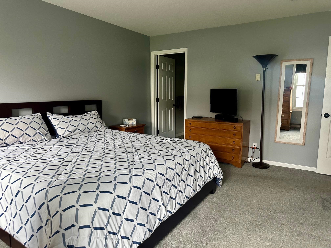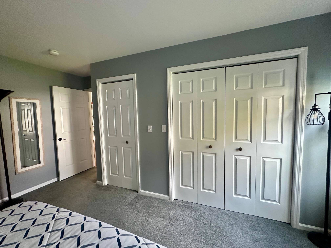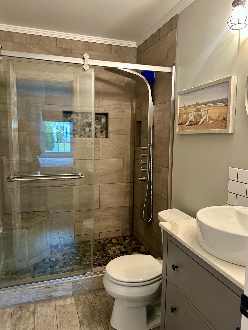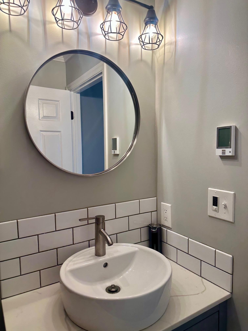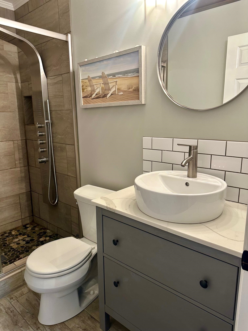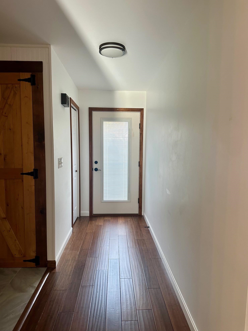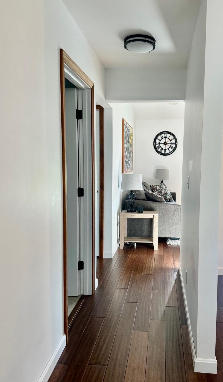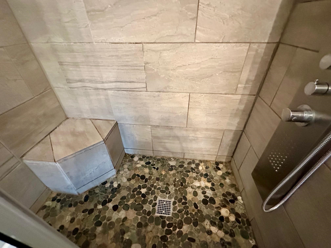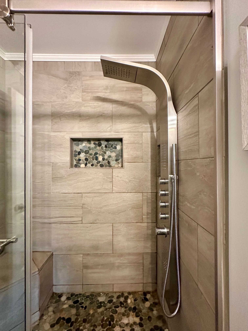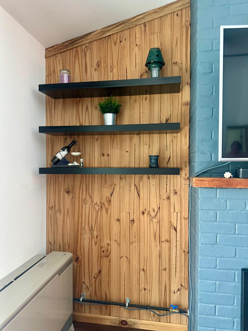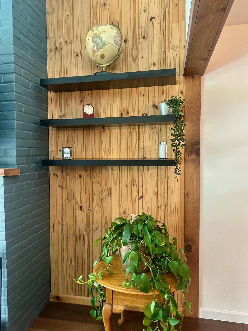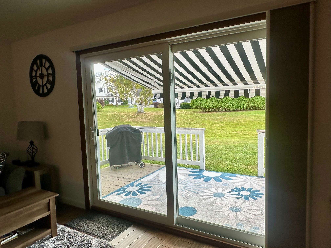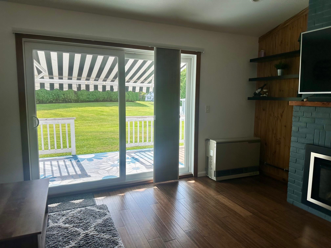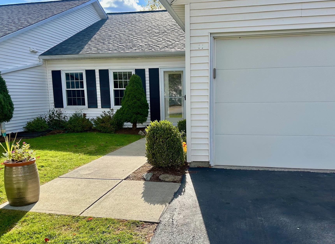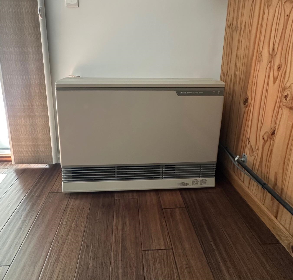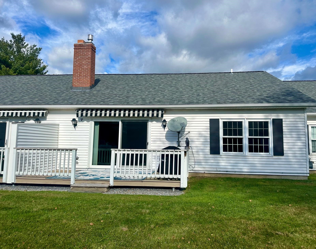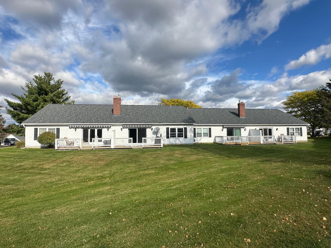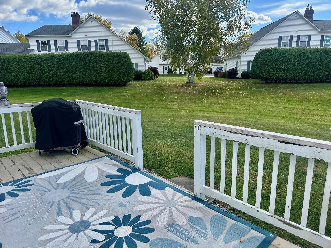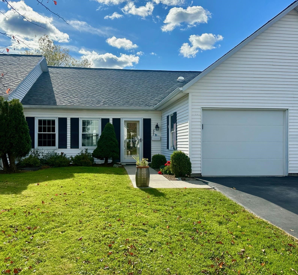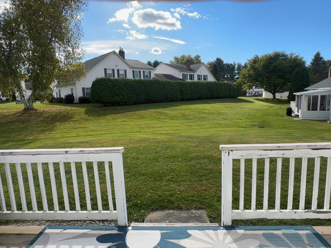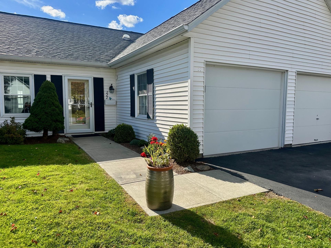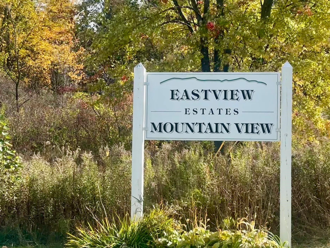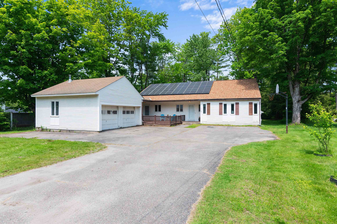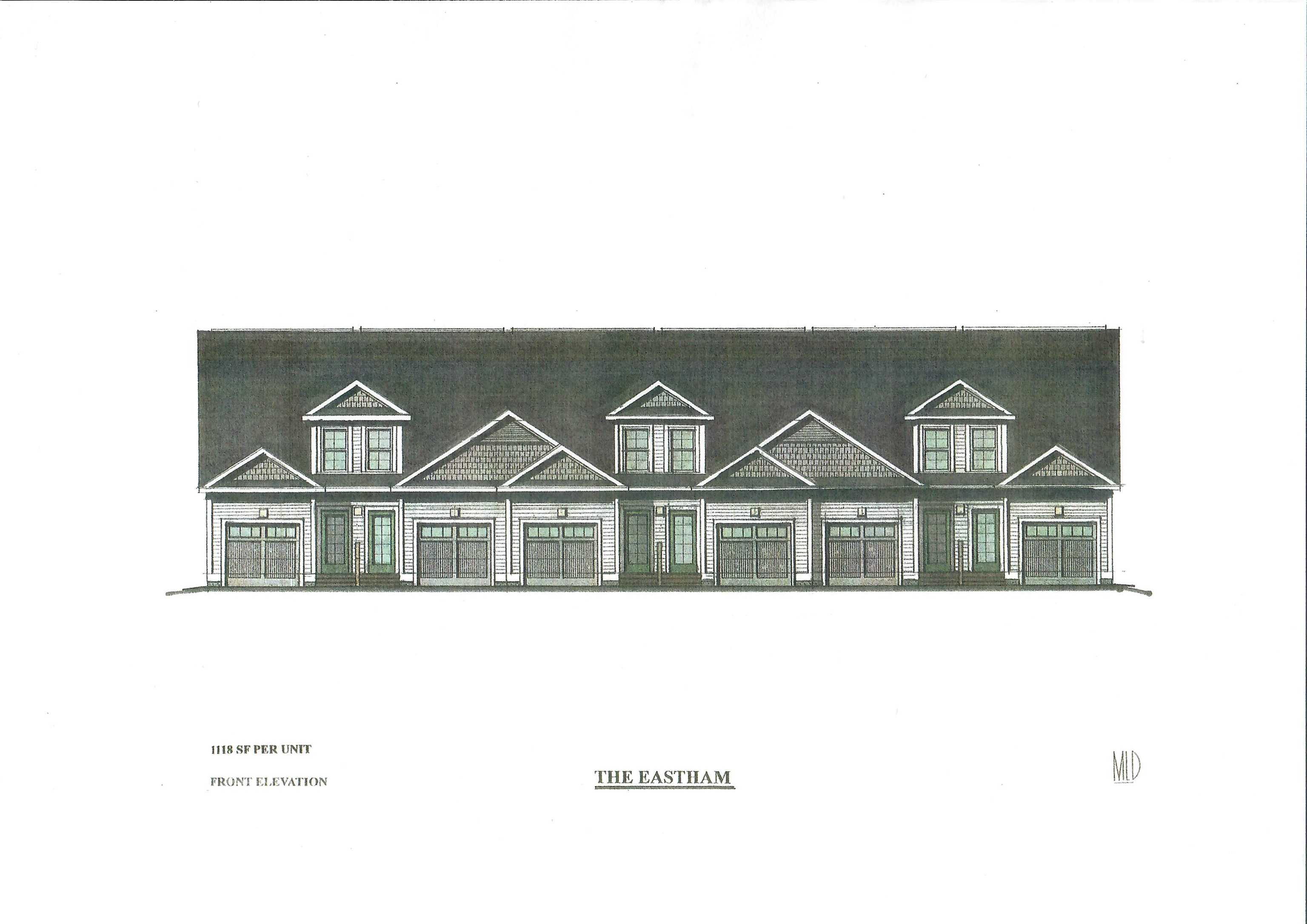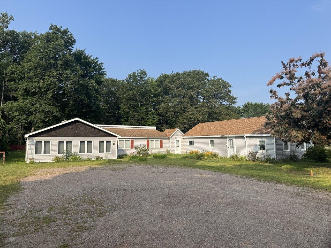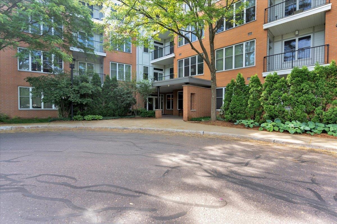1 of 45
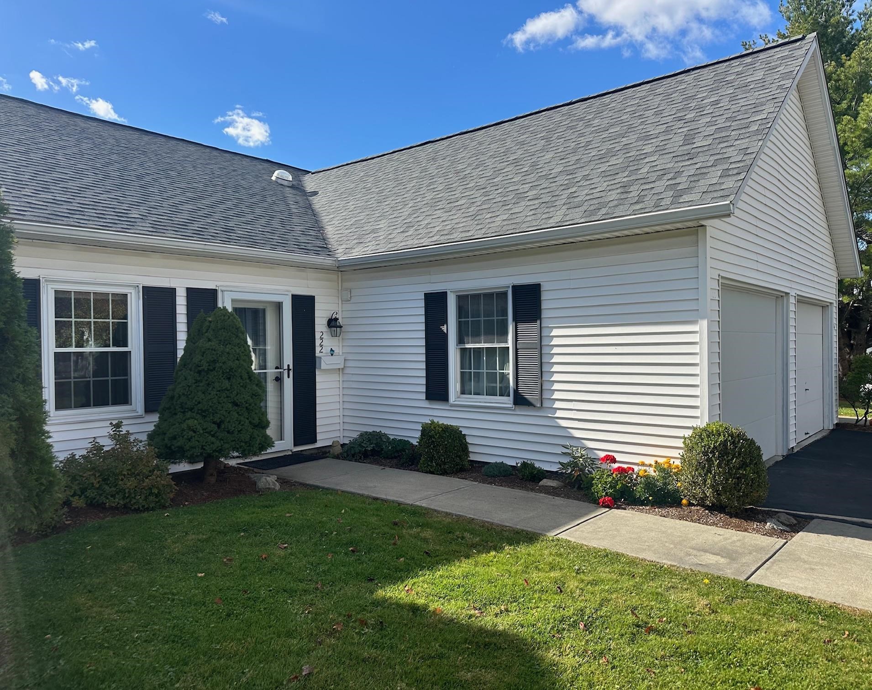
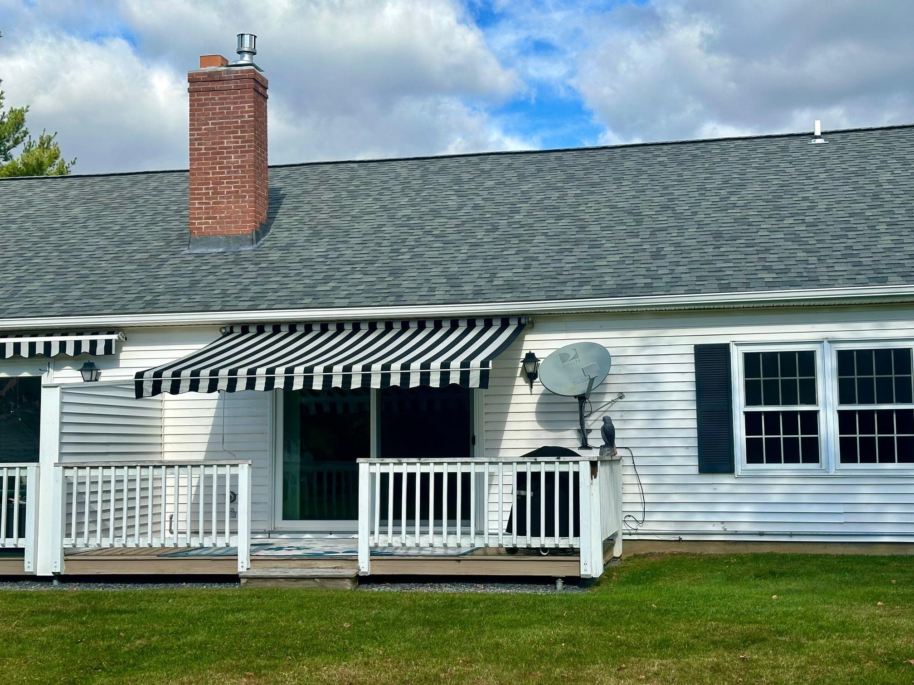
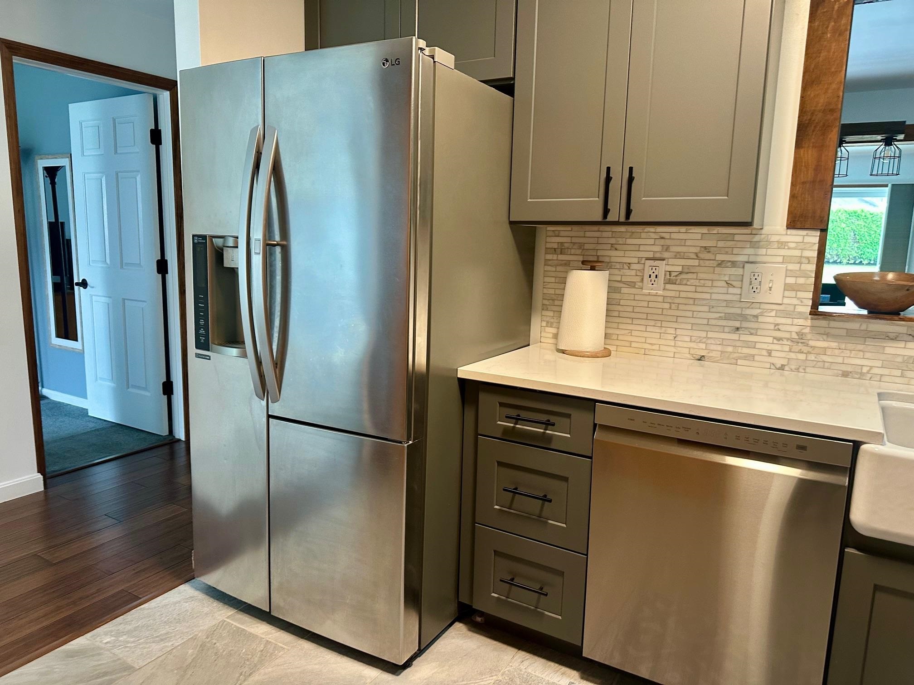
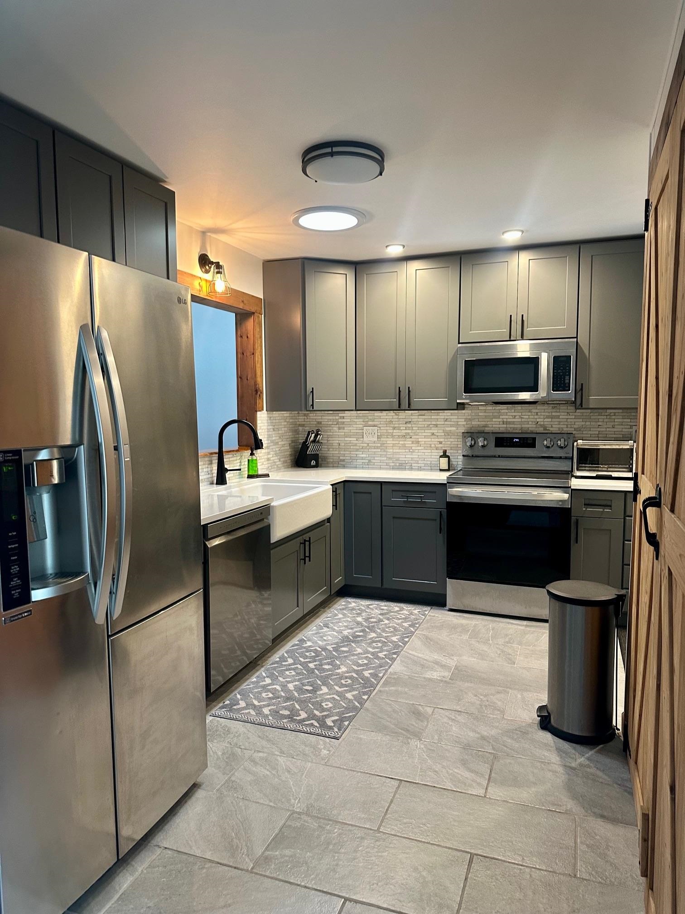
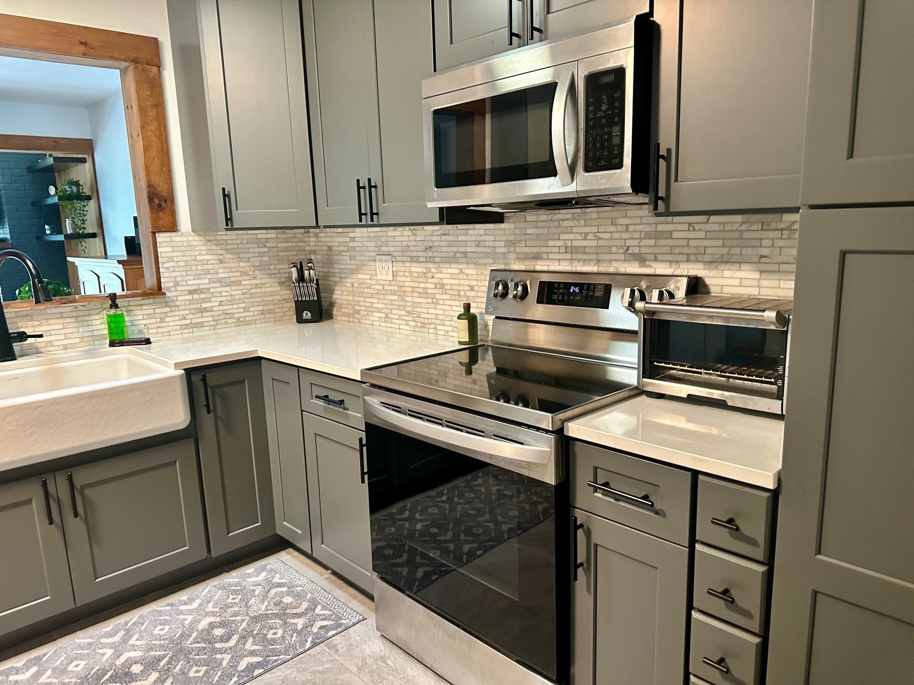
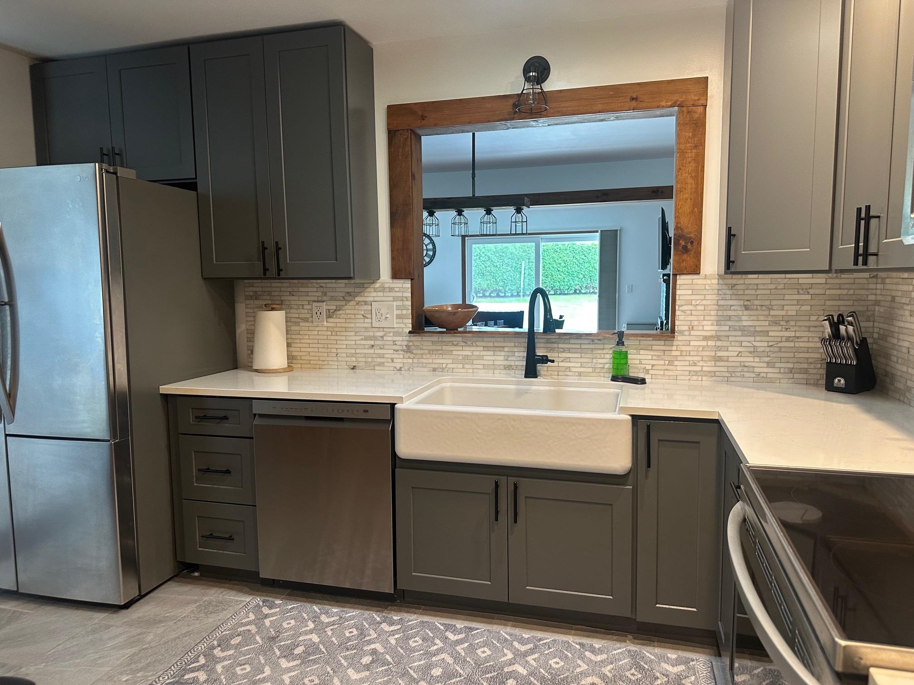
General Property Information
- Property Status:
- Active
- Price:
- $375, 000
- Assessed:
- $0
- Assessed Year:
- County:
- VT-Chittenden
- Acres:
- 0.00
- Property Type:
- Condo
- Year Built:
- 1984
- Agency/Brokerage:
- Donna Mathieu
RE/MAX North Professionals - Bedrooms:
- 2
- Total Baths:
- 2
- Sq. Ft. (Total):
- 1176
- Tax Year:
- 2025
- Taxes:
- $4, 385
- Association Fees:
Enjoy easy living in this one-level move-in-ready home in the desirable Eastview Estates neighborhood in Williston. Thoughtfully remodeled from top to bottom, every detail has been updated for comfort and style. The modern kitchen features stainless steel appliances, a farmhouse sink, and radiant heat underfoot—perfect for Vermont winters. The open floor plan flows from the dining area into a spacious living room with a vaulted ceiling and a cozy gas fireplace insert. Both bathrooms have been tastefully updated with tile, new vanities, and a tiled walk-in shower. New flooring throughout includes bamboo, tile, and carpeting. Additional updates include new windows, exterior doors, and sliding glass doors with insulated blinds, plus a new water heater. Step outside to the back deck with an awning—an ideal spot to relax and unwind. The insulated, heated garage offers bonus finished storage space above. Conveniently located near shopping, restaurants, and just a short drive to Burlington, UVM Medical Center, and the airport. Move right in and start enjoying all the comforts of this beautifully updated home!
Interior Features
- # Of Stories:
- 1
- Sq. Ft. (Total):
- 1176
- Sq. Ft. (Above Ground):
- 1176
- Sq. Ft. (Below Ground):
- 0
- Sq. Ft. Unfinished:
- 0
- Rooms:
- 5
- Bedrooms:
- 2
- Baths:
- 2
- Interior Desc:
- Blinds, Ceiling Fan, Gas Fireplace, Primary BR w/ BA, Vaulted Ceiling
- Appliances Included:
- Electric Cooktop, Dishwasher, Dryer, Microwave, Refrigerator, Washer
- Flooring:
- Bamboo, Carpet, Tile
- Heating Cooling Fuel:
- Water Heater:
- Basement Desc:
Exterior Features
- Style of Residence:
- Flat, Single Level
- House Color:
- White
- Time Share:
- No
- Resort:
- Exterior Desc:
- Exterior Details:
- Deck, Garden Space
- Amenities/Services:
- Land Desc.:
- Condo Development
- Suitable Land Usage:
- Roof Desc.:
- Shingle
- Driveway Desc.:
- Paved
- Foundation Desc.:
- Concrete Slab
- Sewer Desc.:
- Other, Public
- Garage/Parking:
- Yes
- Garage Spaces:
- 1
- Road Frontage:
- 0
Other Information
- List Date:
- 2025-10-16
- Last Updated:


