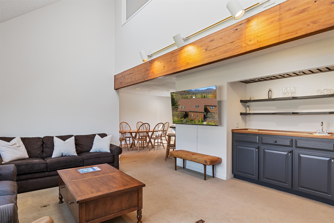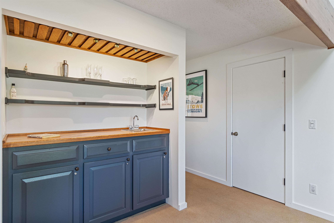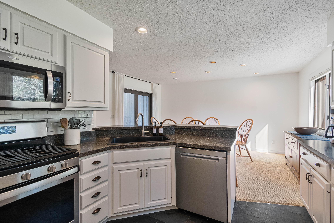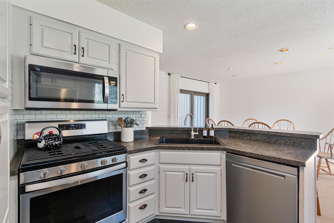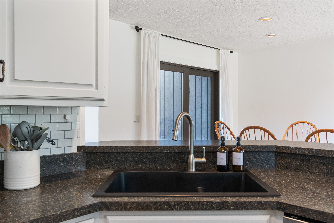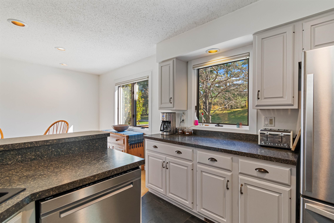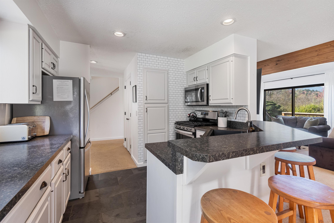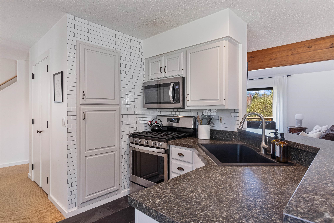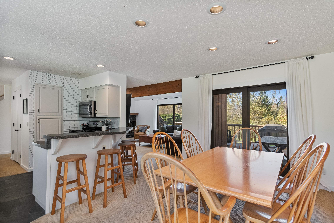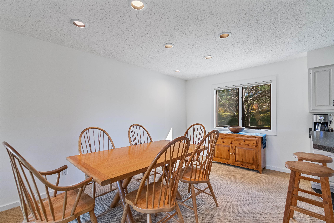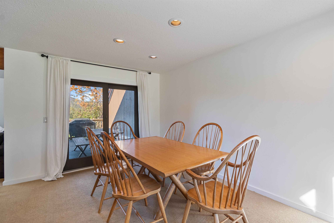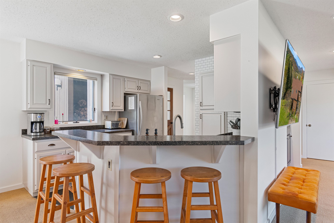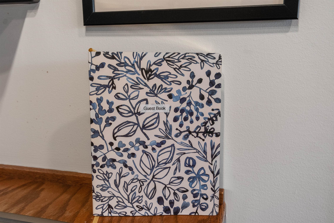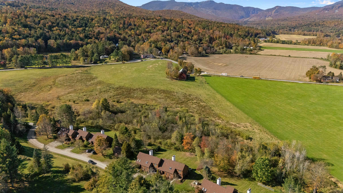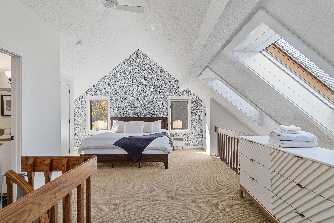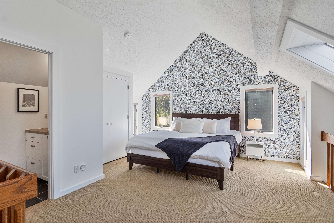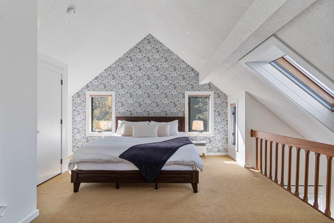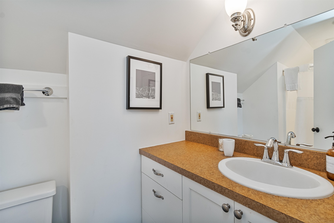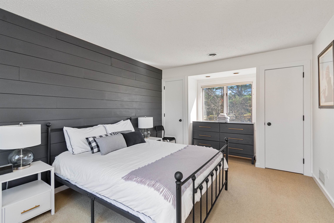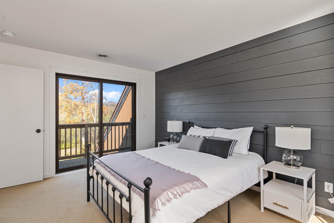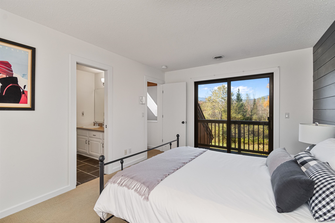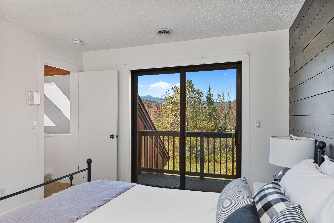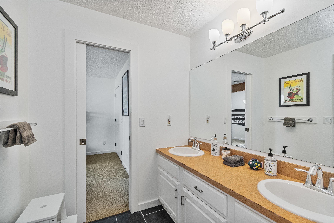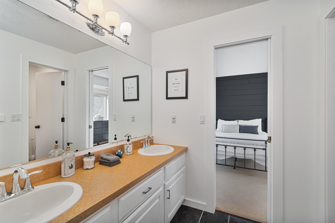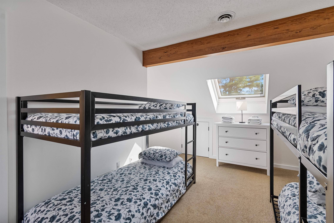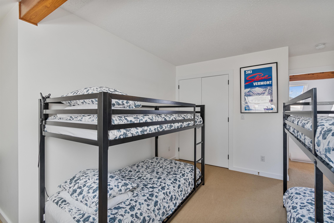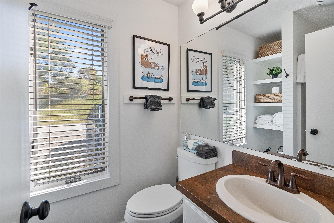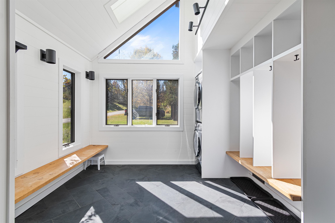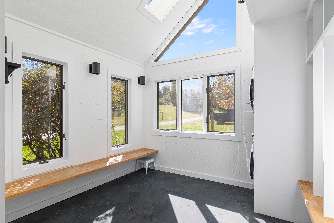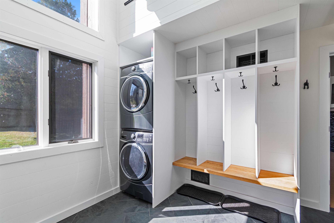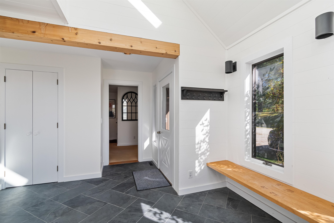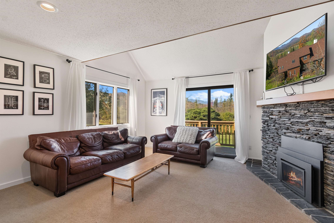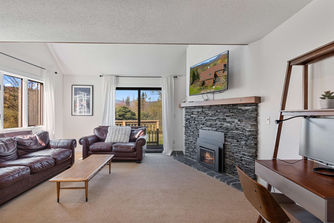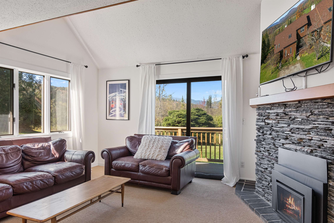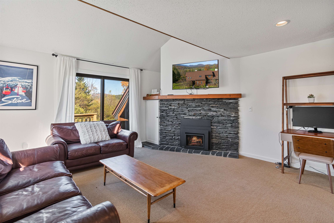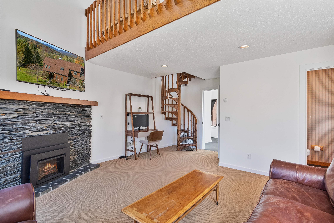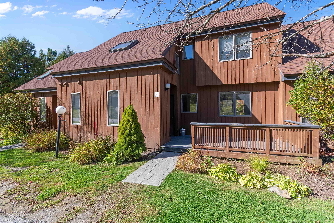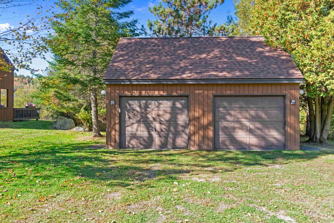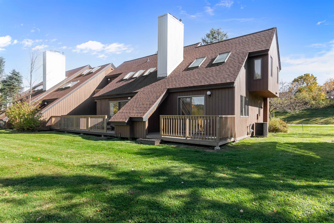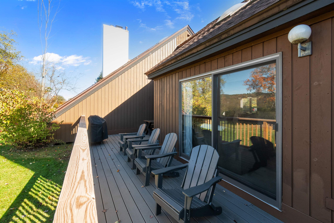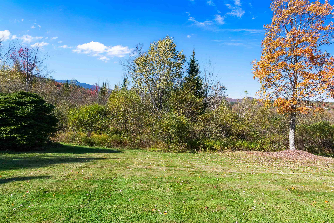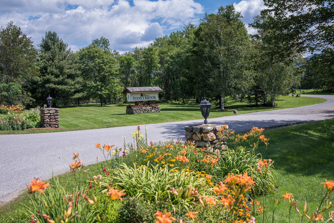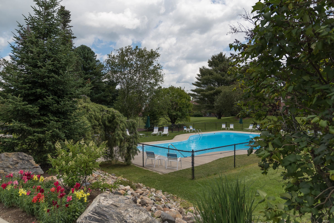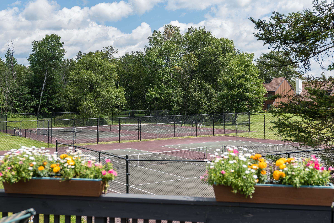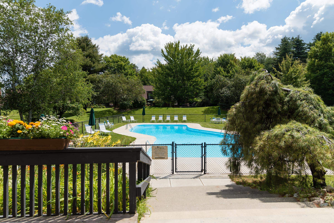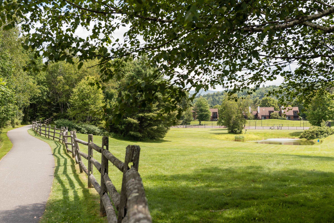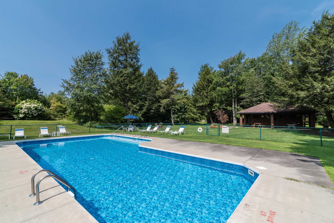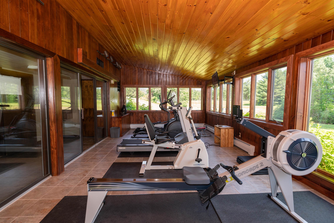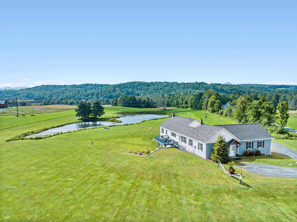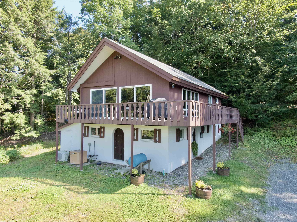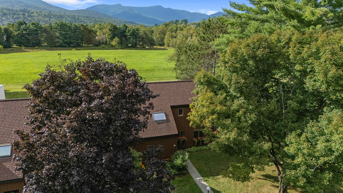1 of 54
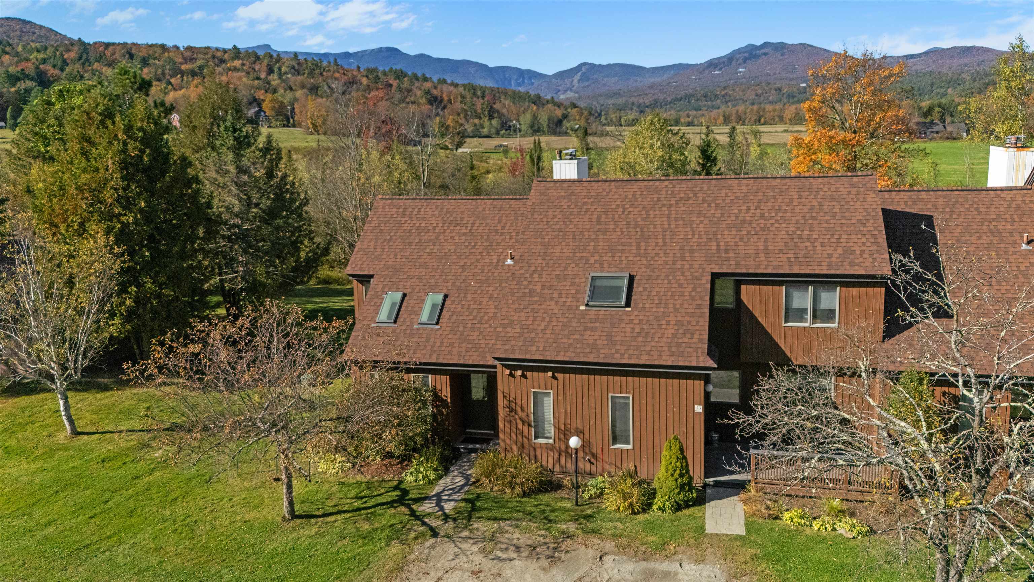
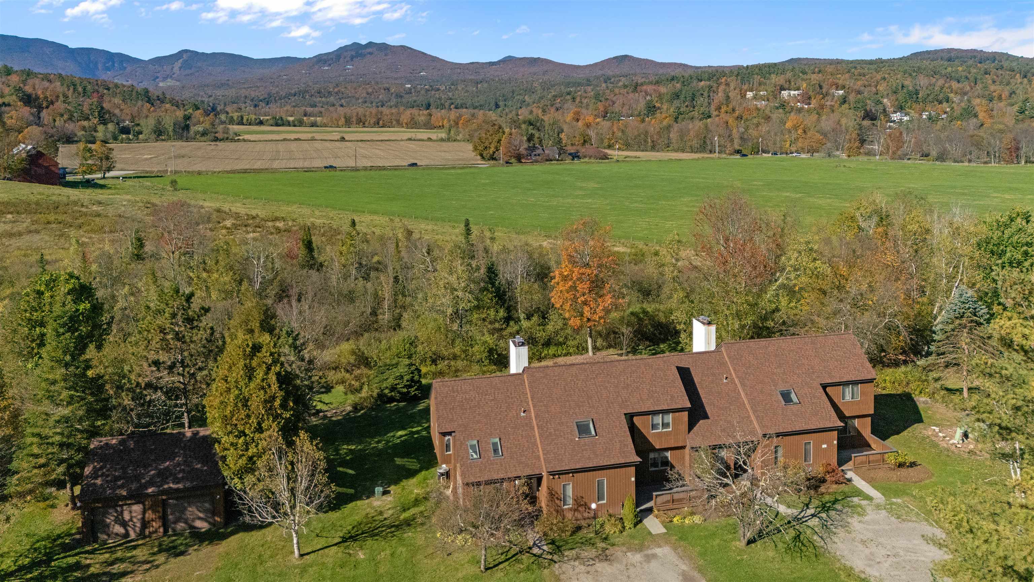
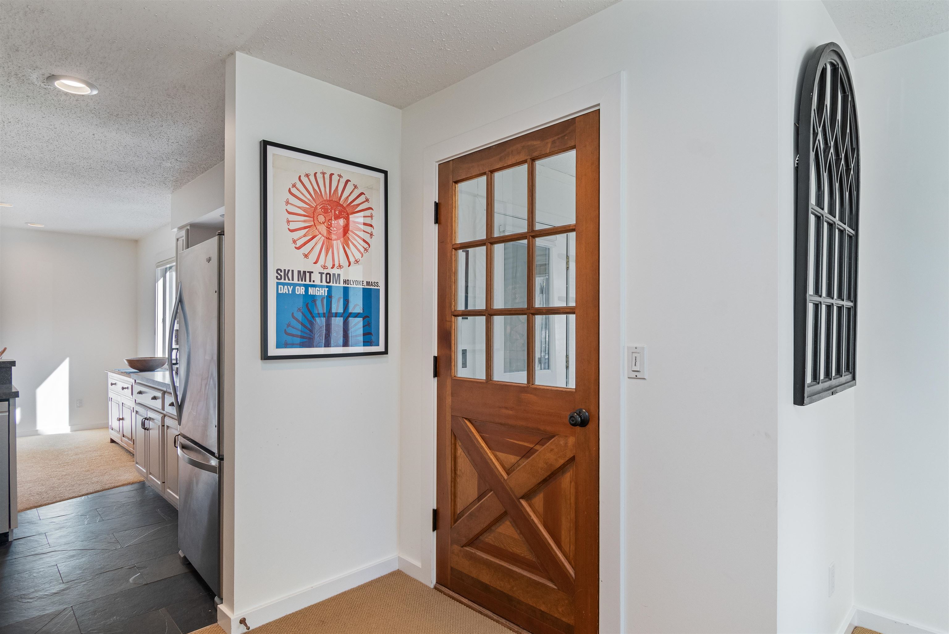
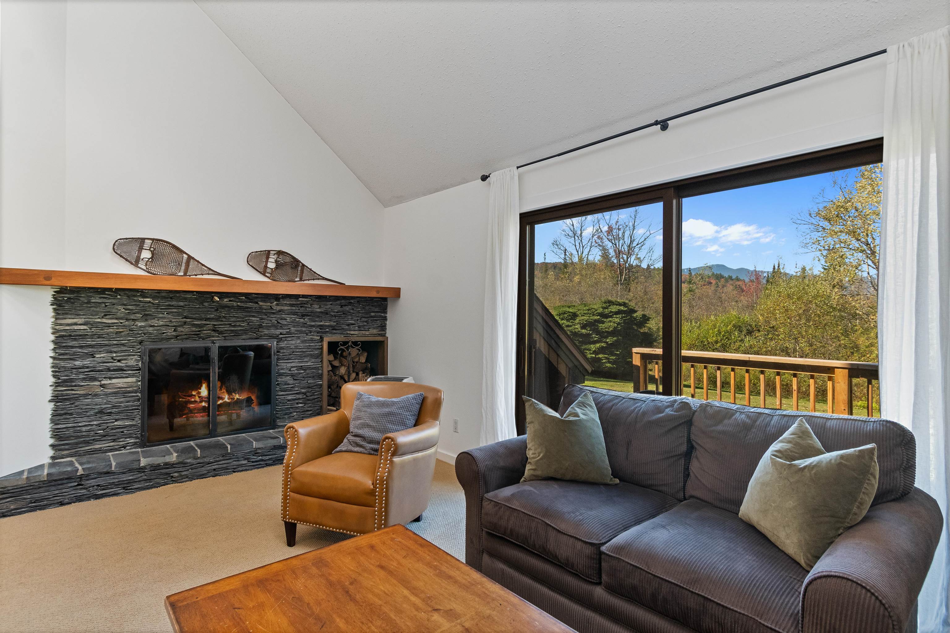
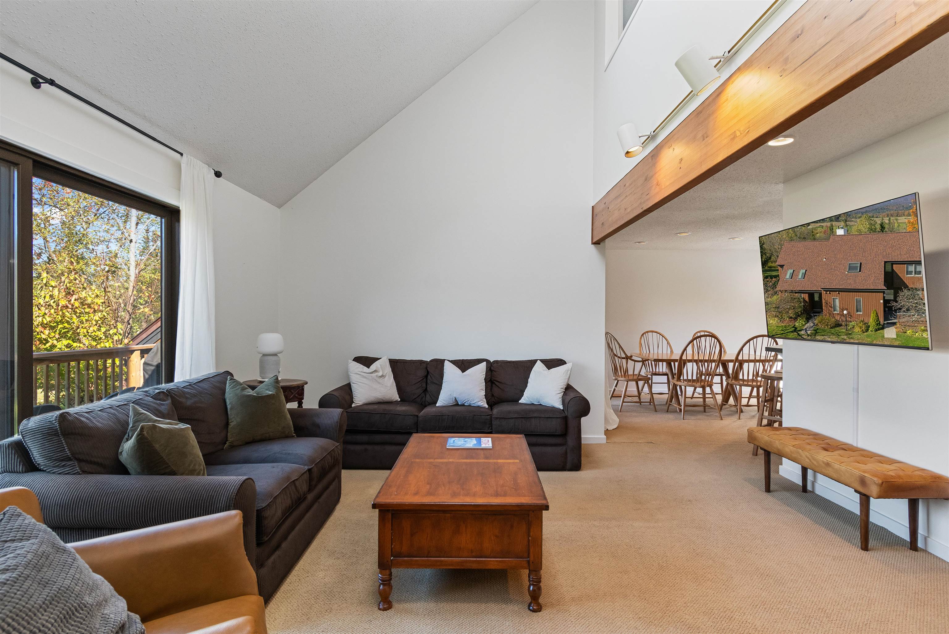
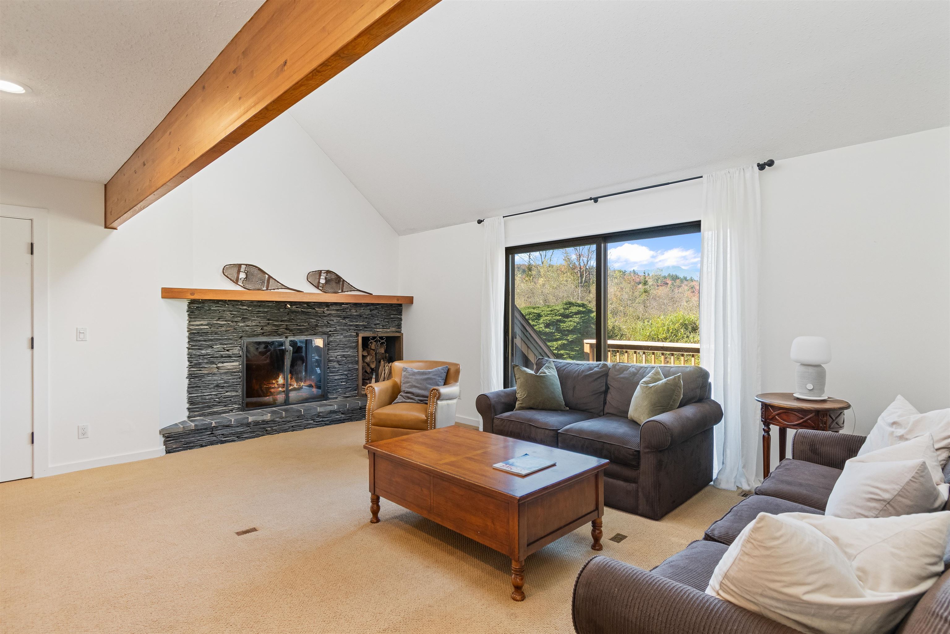
General Property Information
- Property Status:
- Active
- Price:
- $975, 000
- Unit Number
- 53
- Assessed:
- $0
- Assessed Year:
- County:
- VT-Lamoille
- Acres:
- 160.00
- Property Type:
- Condo
- Year Built:
- 1985
- Agency/Brokerage:
- Susan ORourke
Pall Spera Company Realtors-Stowe
Susan.ORourke@pallspera.com - Cooperation Fee:
- 2.00%*
- Bedrooms:
- 3
- Total Baths:
- 4
- Sq. Ft. (Total):
- 2412
- Tax Year:
- 2025
- Taxes:
- $13, 196
- Association Fees:
Just steps from Stowe, Vermont’s renowned bike path, this remodeled 2, 412 sq ft condo seamlessly blends modern design with a thoughtful, functional floor plan. The three-bedroom, four-bath residence lives large, featuring vaulted ceilings, abundant natural light, and private decks with serene meadow views and winter glimpses of the mountains. A versatile lock-off section includes an expanded, newly tiled mudroom designed for an active lifestyle—complete with cubbies, a generously sized bench, and a washer and dryer. Additional highlights include a skylit primary loft suite, both a wood-burning and a propane fireplace, a flexible extra room that can serve as a den or a first-floor ensuite bedroom, and all-new Trex decking. This efficient layout offers the perfect balance of style and function. Enjoy access to tennis and pickleball courts, two swimming pools, an exercise room, and scenic trails—all just a short stroll from Stowe’s shops and restaurants. With its unbeatable Stonybrook location and spacious design, and established rental history, this condo presents one of the most compelling opportunities to own in the heart of Stowe, Vermont.
Interior Features
- # Of Stories:
- 2
- Sq. Ft. (Total):
- 2412
- Sq. Ft. (Above Ground):
- 2412
- Sq. Ft. (Below Ground):
- 0
- Sq. Ft. Unfinished:
- 0
- Rooms:
- 8
- Bedrooms:
- 3
- Baths:
- 4
- Interior Desc:
- Bar, Dining Area, Gas Fireplace, Wood Fireplace, 2 Fireplaces, Furnished, Hearth, Kitchen/Dining, Primary BR w/ BA, Vaulted Ceiling
- Appliances Included:
- Dishwasher, Dryer, Gas Range, Refrigerator, Washer, Tank Water Heater
- Flooring:
- Carpet, Slate/Stone, Tile
- Heating Cooling Fuel:
- Water Heater:
- Basement Desc:
- Concrete, Concrete Floor, Crawl Space
Exterior Features
- Style of Residence:
- Contemporary, Townhouse
- House Color:
- Brown
- Time Share:
- No
- Resort:
- Exterior Desc:
- Exterior Details:
- Deck, In-Ground Pool, Porch, Tennis Court
- Amenities/Services:
- Land Desc.:
- Condo Development, Landscaped, Trail/Near Trail, Walking Trails, Abuts Conservation, Near Golf Course, Near Paths, Near Shopping, Near Skiing
- Suitable Land Usage:
- Roof Desc.:
- Shingle
- Driveway Desc.:
- Crushed Stone, Gravel
- Foundation Desc.:
- Concrete
- Sewer Desc.:
- Public
- Garage/Parking:
- Yes
- Garage Spaces:
- 1
- Road Frontage:
- 0
Other Information
- List Date:
- 2025-10-16
- Last Updated:
- 2025-10-20 17:09:01
All cooperation fees must be agreed upon in writing in a fully executed Commission Allocation Agreement and will be paid at closing. These cooperation fees are negotiated solely between an agent and client and are not fixed, pre-established or controlled.


