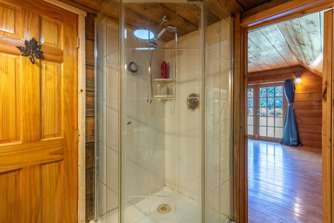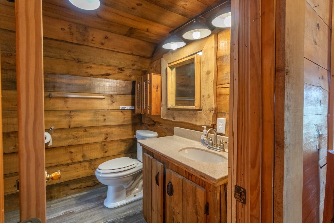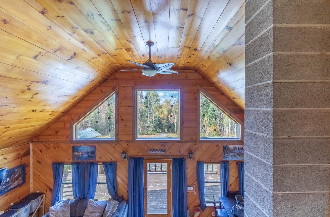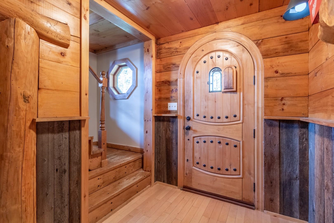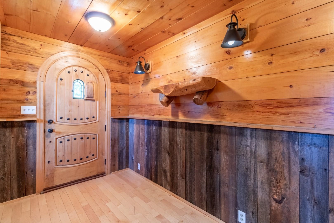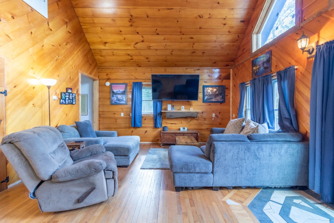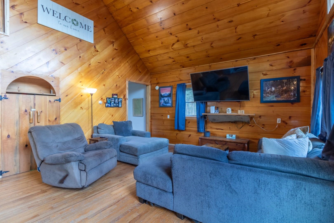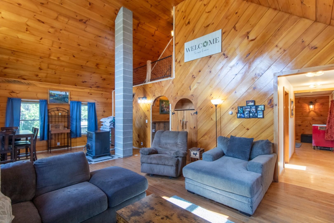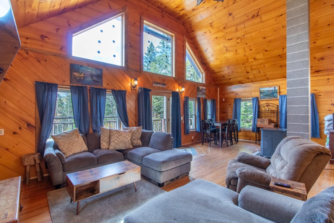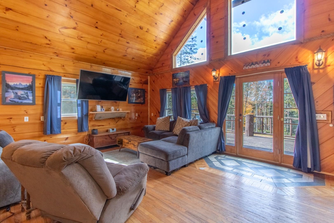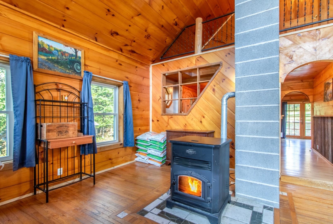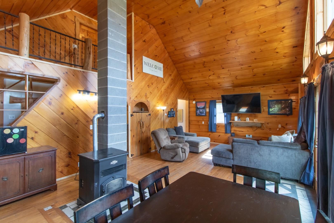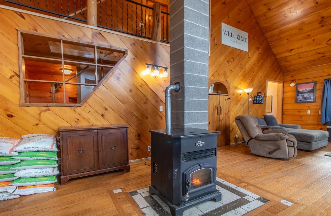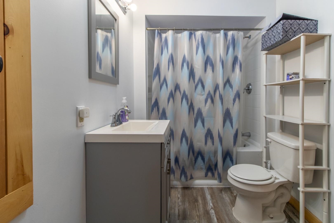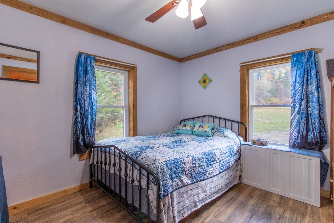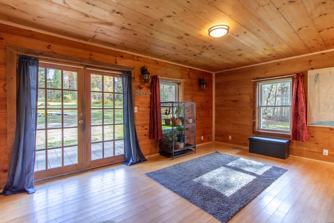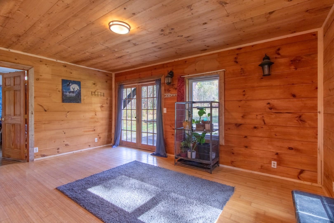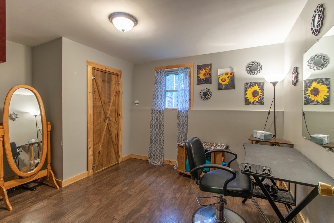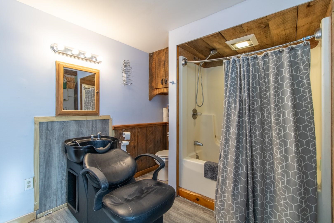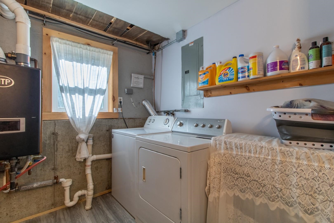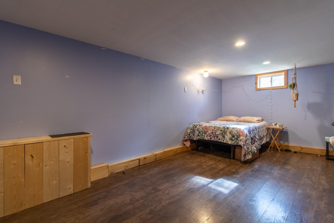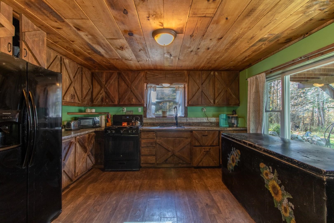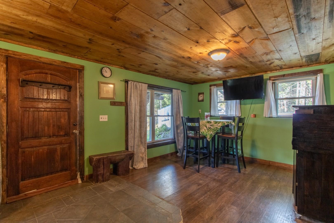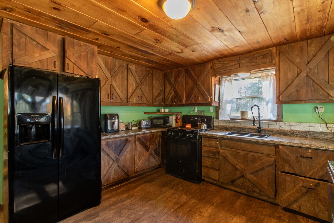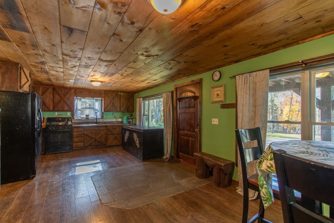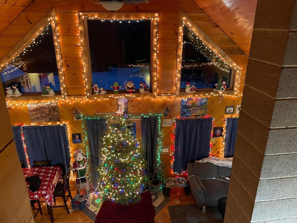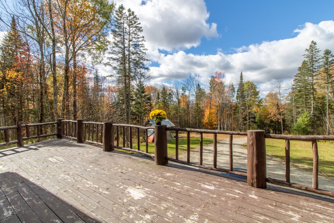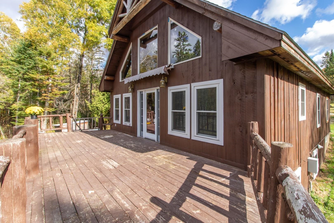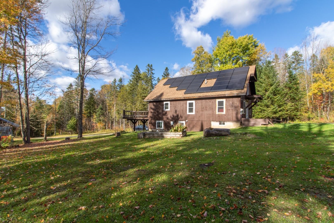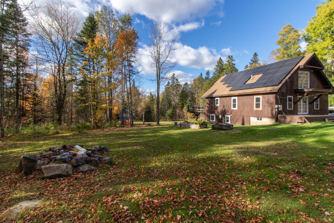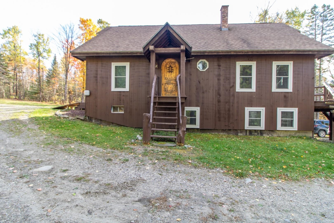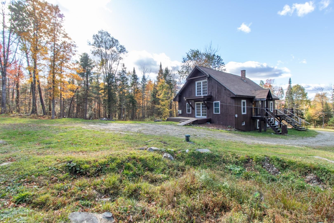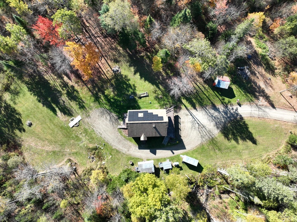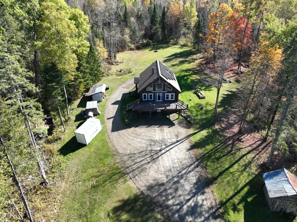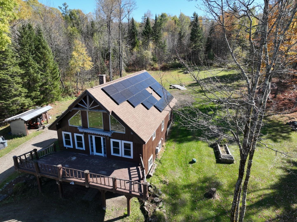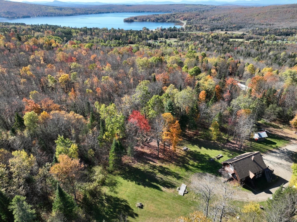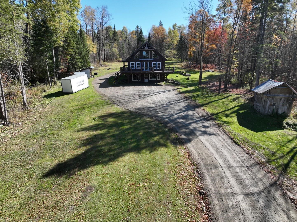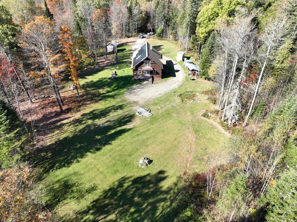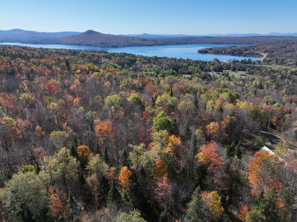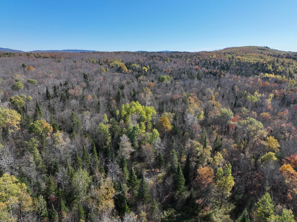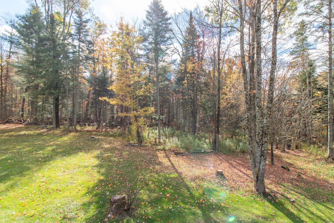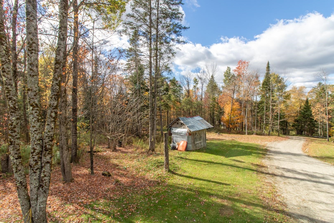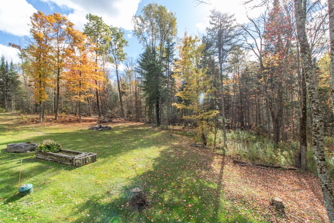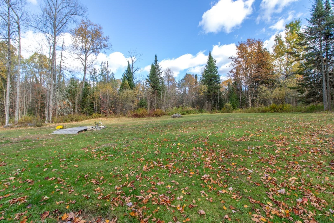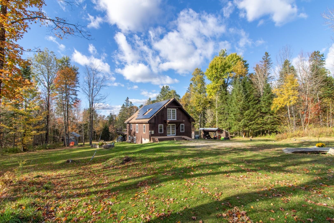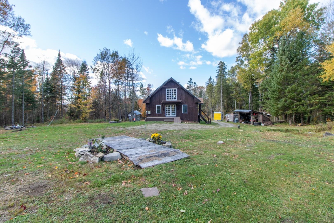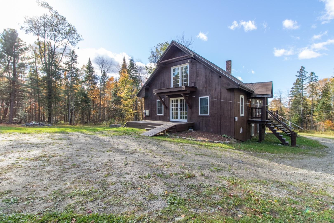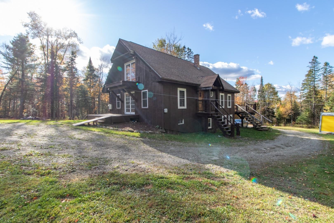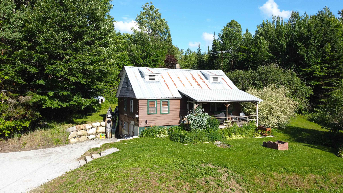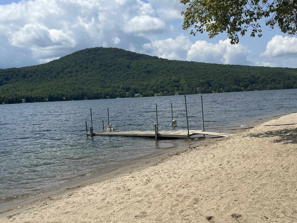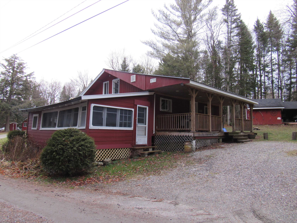1 of 54
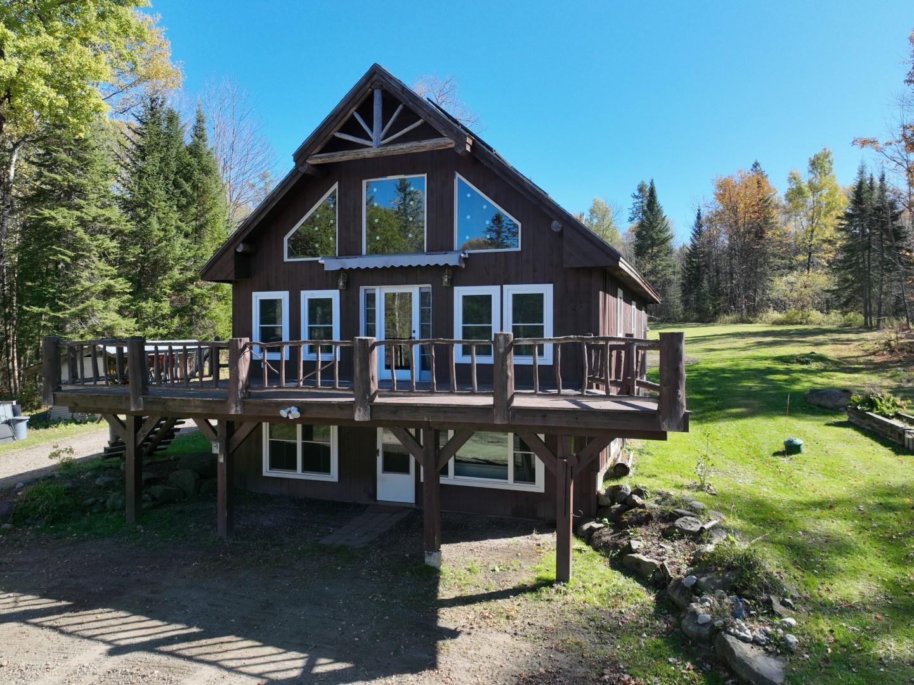
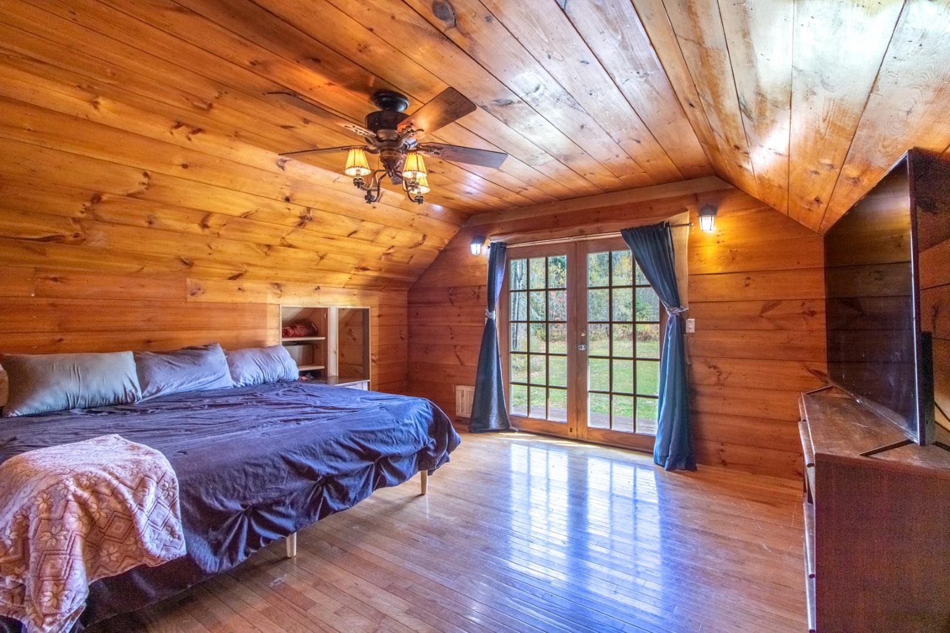
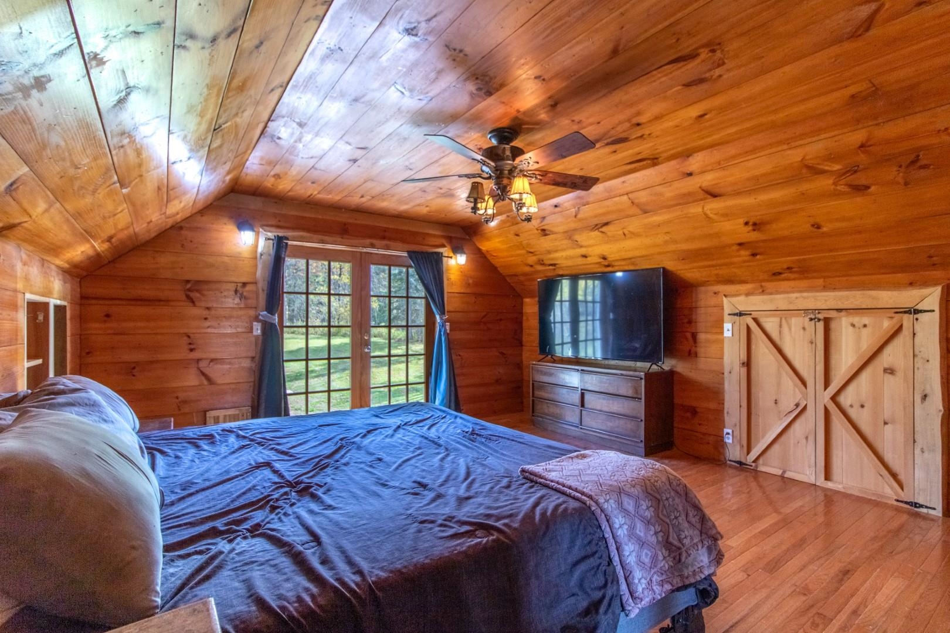
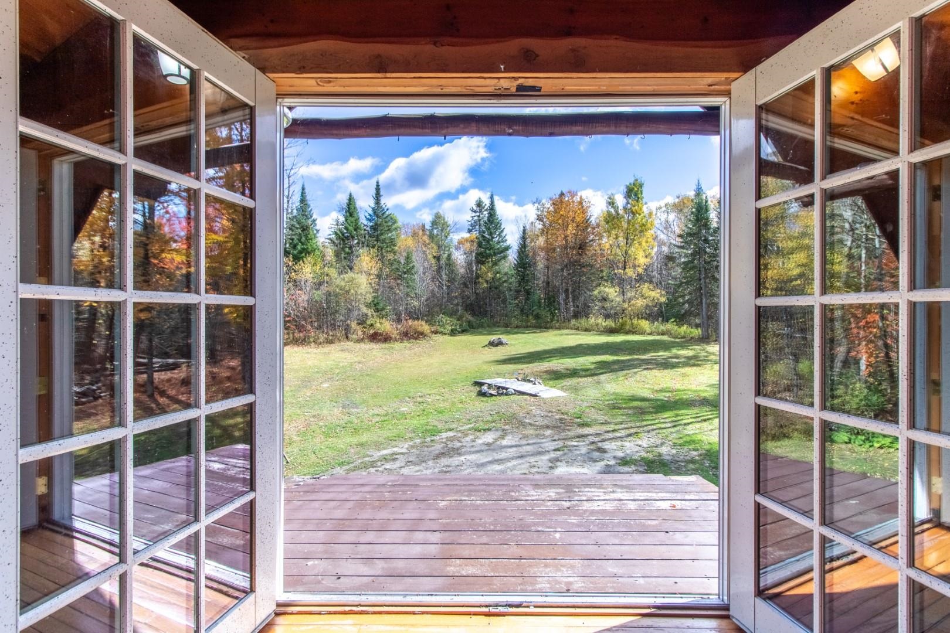
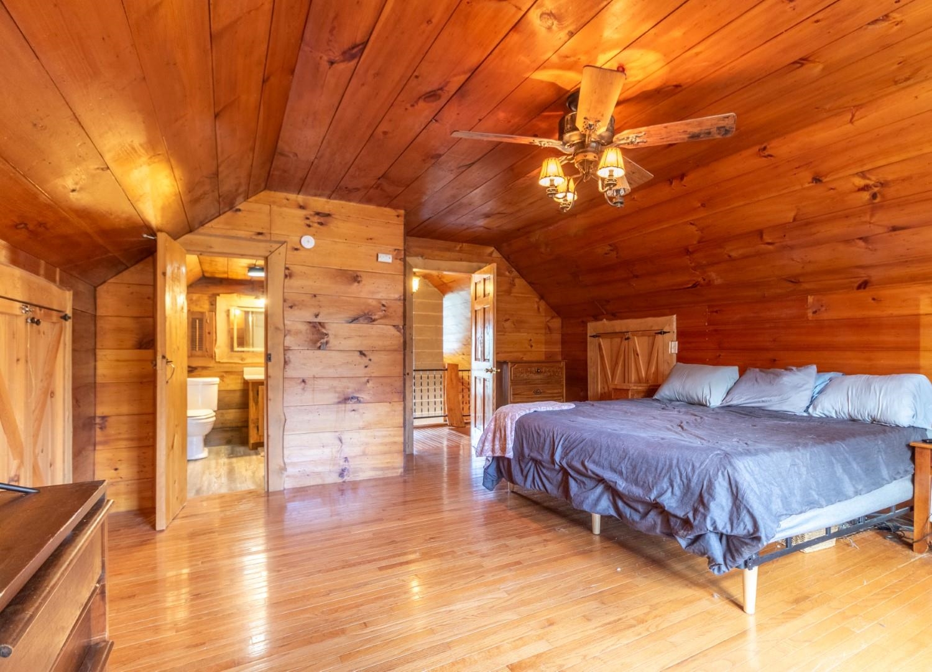
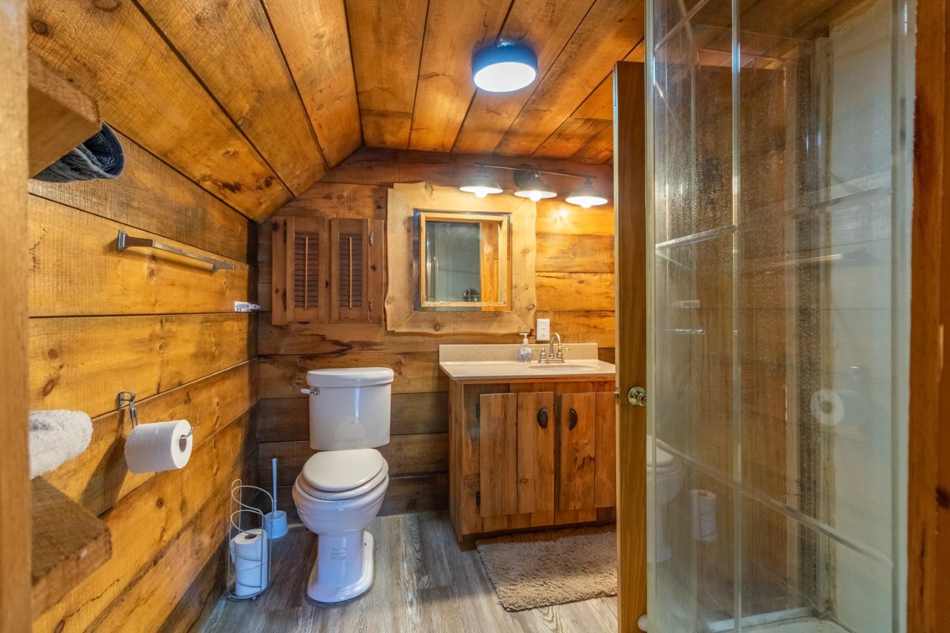
General Property Information
- Property Status:
- Active Under Contract
- Price:
- $310, 000
- Assessed:
- $400, 100
- Assessed Year:
- 2025
- County:
- VT-Orleans
- Acres:
- 20.00
- Property Type:
- Single Family
- Year Built:
- 2006
- Agency/Brokerage:
- David Kennison
Century 21 Farm & Forest - Bedrooms:
- 5
- Total Baths:
- 3
- Sq. Ft. (Total):
- 2570
- Tax Year:
- 2025
- Taxes:
- $4, 066
- Association Fees:
Spacious 5-bedroom, 3-bath chalet-style home set on 20 private acres, conveniently located near Seymour Lake and the VAST snowmobile trails. Tucked back a couple hundred feet from the road and surrounded by trees, this home offers wonderful privacy and a peaceful setting. Over the past five years, the property has seen numerous updates including 19 new Harvey windows, an on-demand hot water heater, completion of the second-floor bathroom, new sheetrock (including around the foundation), a new rear deck, installation of cable service, a new pellet stove, and a drilled well, among others. Inside, you’ll find unique touches throughout—from the ornate front door to the beautiful mix of log and metal railings on the upper level. Large front windows fill the home with natural light, enhancing the inviting chalet feel. Step out onto the spacious front porch to enjoy your morning coffee, or relax on the back deck surrounded by nature. The land is mostly wooded and offers excellent hunting opportunities, with plenty of room for parking, gardening, and outdoor activities. Home also includes a solar energy system under a lease that will need to be assumed by the new buyer.
Interior Features
- # Of Stories:
- 2.5
- Sq. Ft. (Total):
- 2570
- Sq. Ft. (Above Ground):
- 2570
- Sq. Ft. (Below Ground):
- 0
- Sq. Ft. Unfinished:
- 0
- Rooms:
- 8
- Bedrooms:
- 5
- Baths:
- 3
- Interior Desc:
- Cathedral Ceiling, Ceiling Fan, Dining Area, Kitchen/Dining, Laundry Hook-ups, Natural Light, Natural Woodwork, Vaulted Ceiling, 1st Floor Laundry
- Appliances Included:
- Gas Range, Refrigerator, On Demand Water Heater, Tankless Water Heater
- Flooring:
- Ceramic Tile, Vinyl, Wood
- Heating Cooling Fuel:
- Water Heater:
- Basement Desc:
- Climate Controlled, Finished, Full, Insulated, Interior Stairs, Walkout
Exterior Features
- Style of Residence:
- Chalet
- House Color:
- Brown
- Time Share:
- No
- Resort:
- Exterior Desc:
- Exterior Details:
- Building, Deck, Garden Space, Outbuilding, Porch, Shed, Storage, Double Pane Window(s)
- Amenities/Services:
- Land Desc.:
- Country Setting, Slight, Wooded, Near Paths, Near Snowmobile Trails, Near ATV Trail
- Suitable Land Usage:
- Roof Desc.:
- Shingle
- Driveway Desc.:
- Crushed Stone
- Foundation Desc.:
- Concrete
- Sewer Desc.:
- On-Site Septic Exists
- Garage/Parking:
- No
- Garage Spaces:
- 0
- Road Frontage:
- 430
Other Information
- List Date:
- 2025-10-15
- Last Updated:


