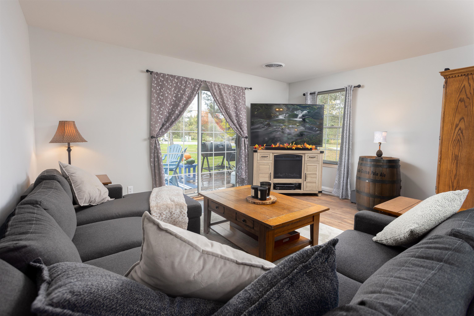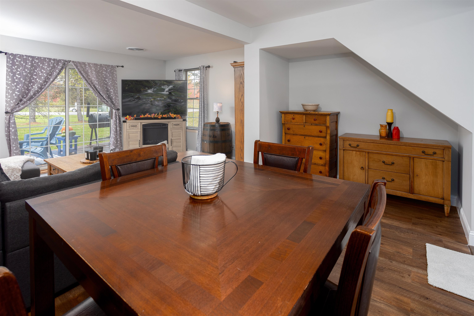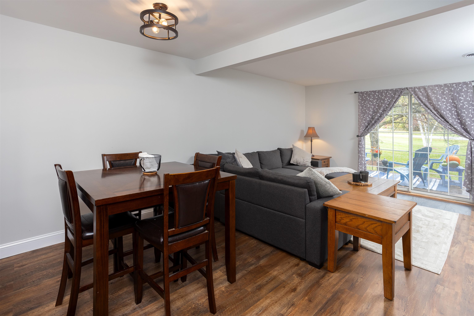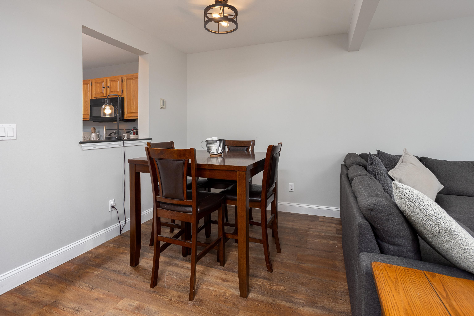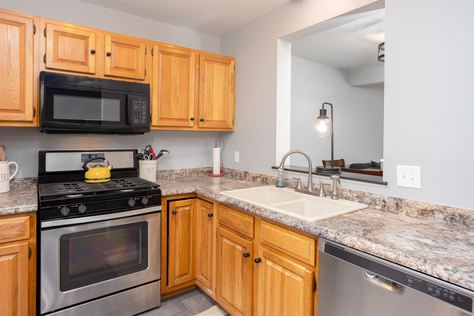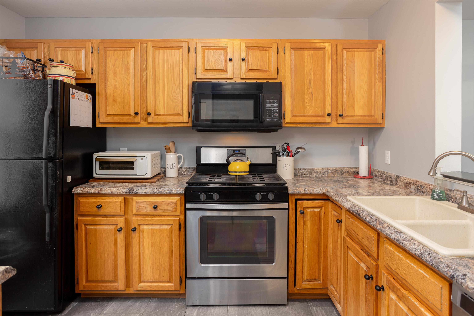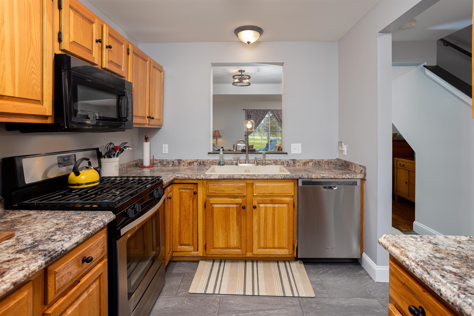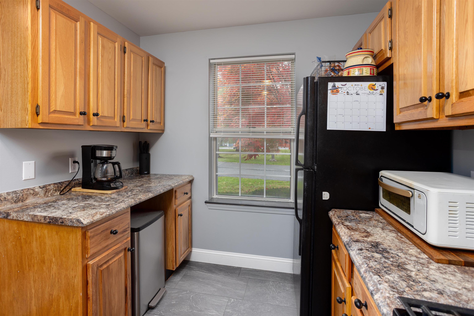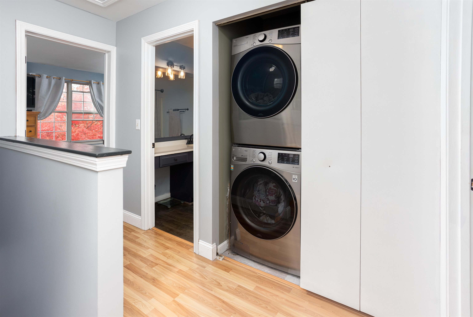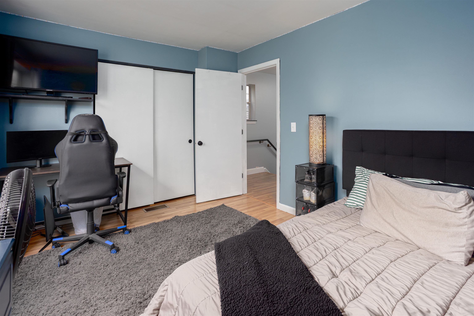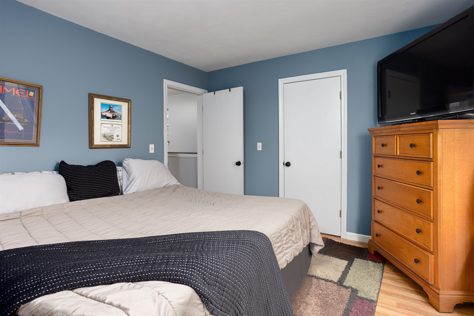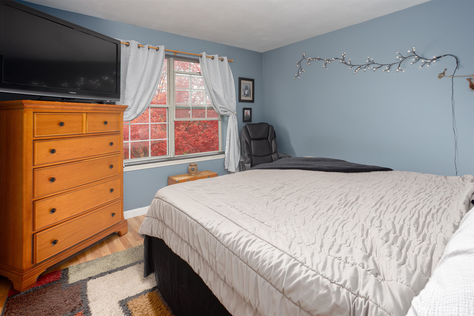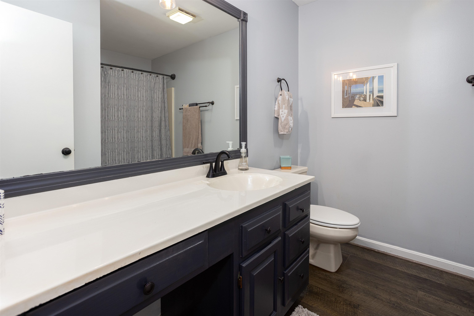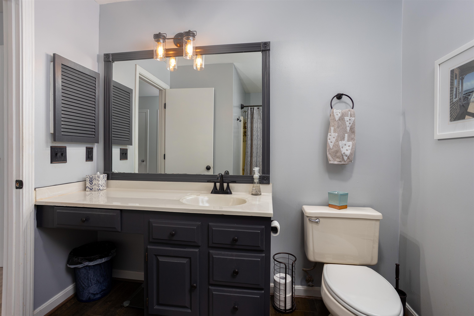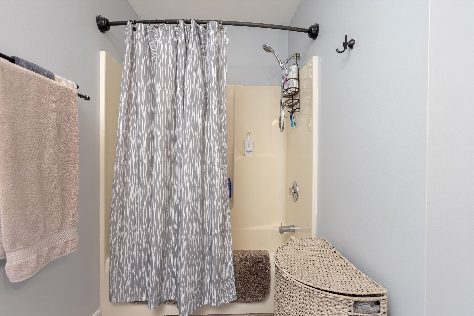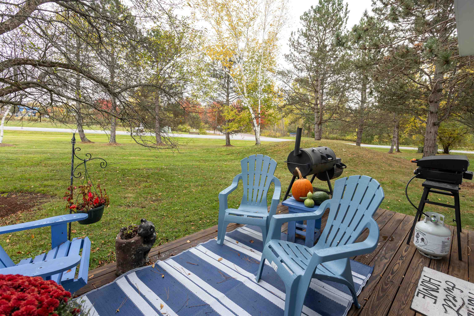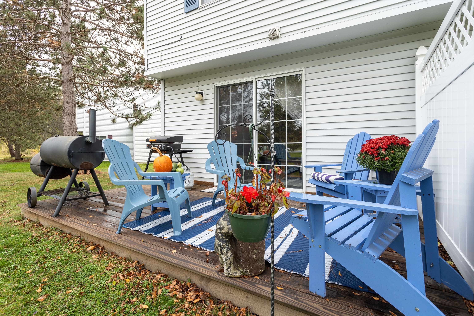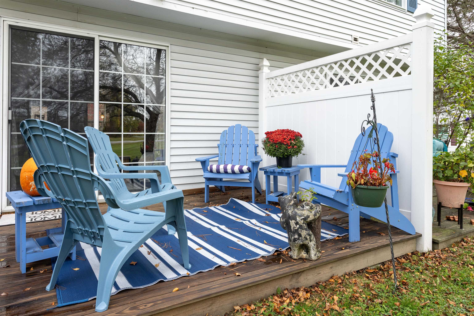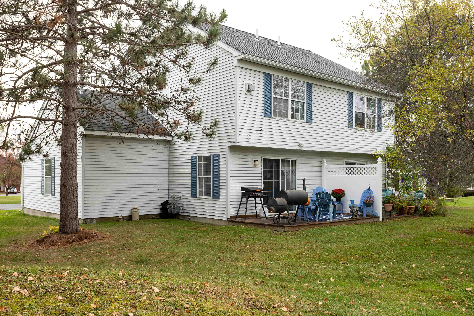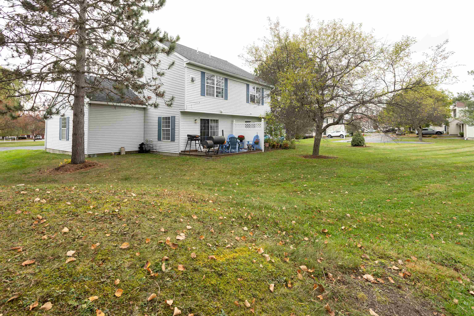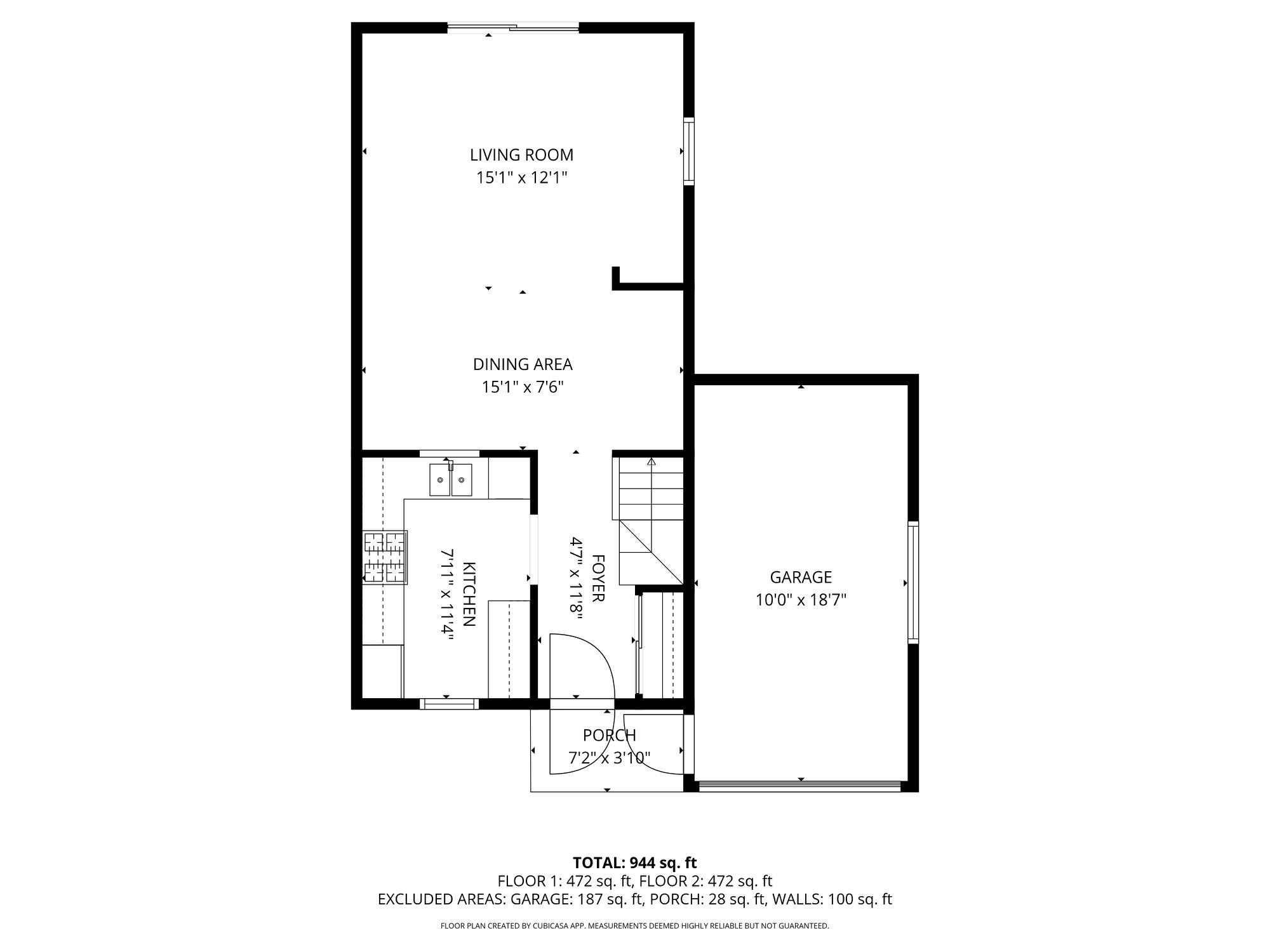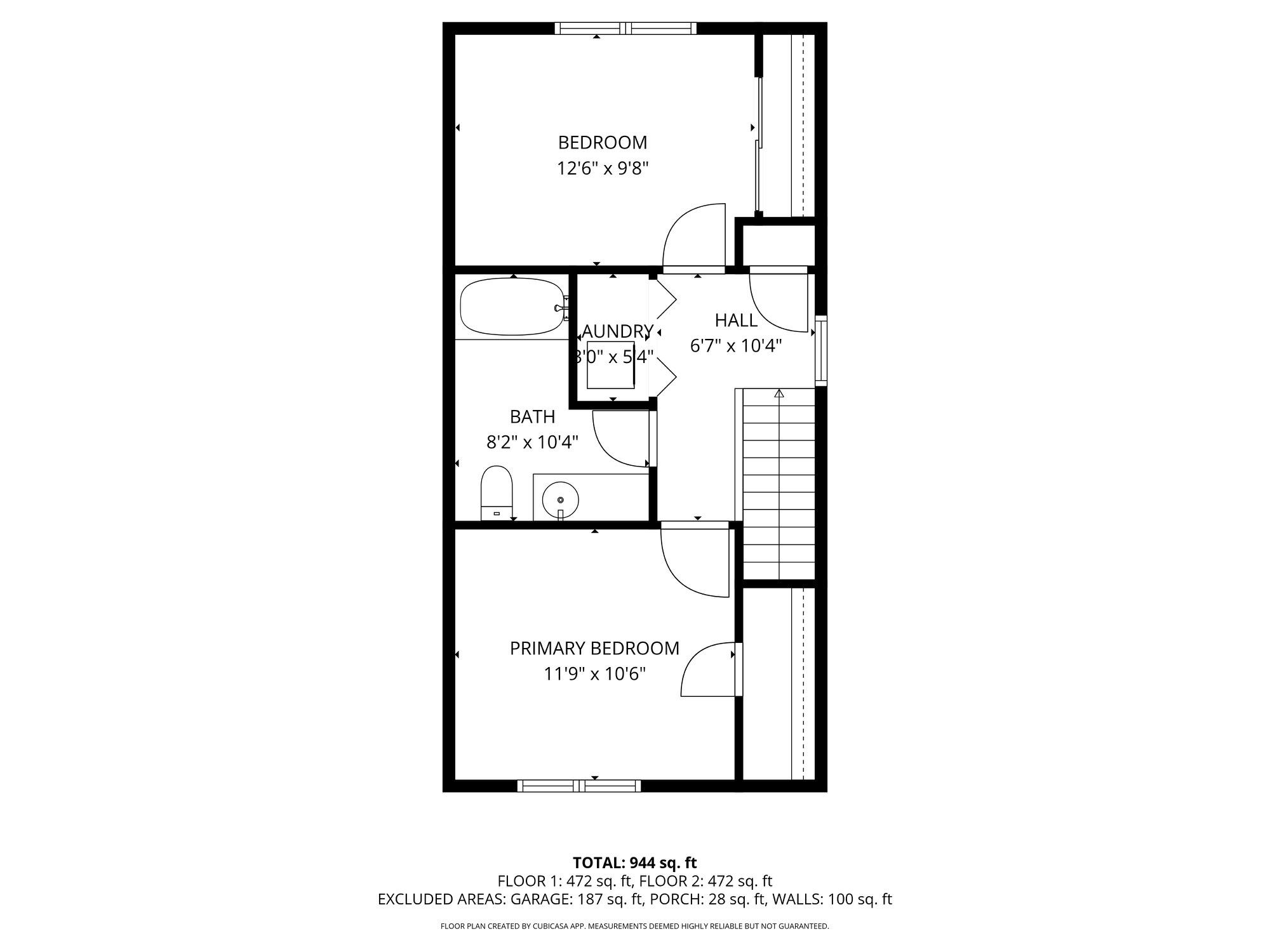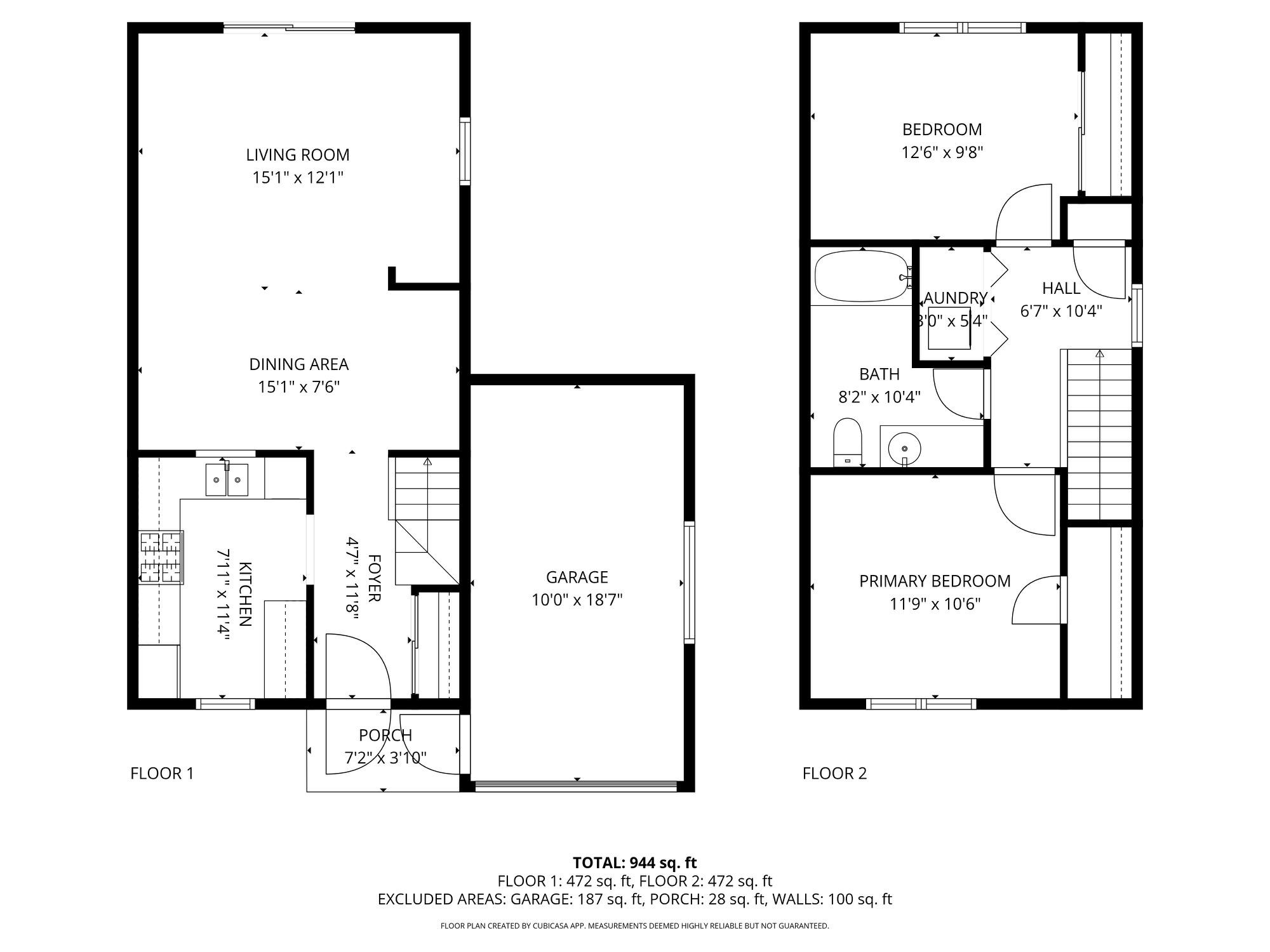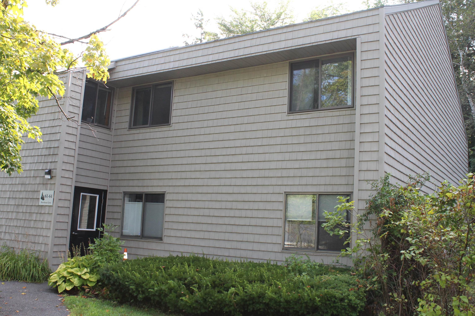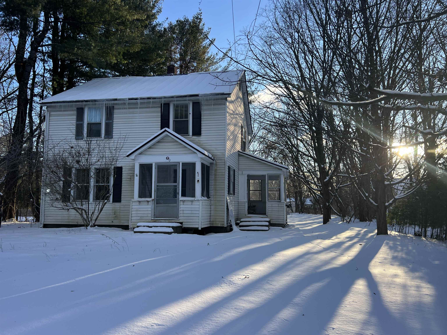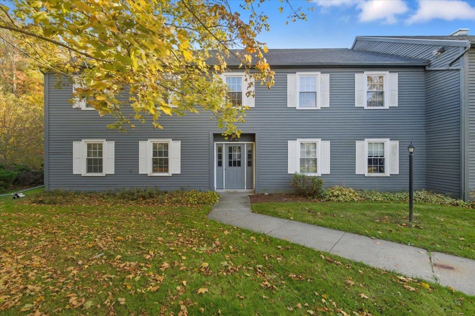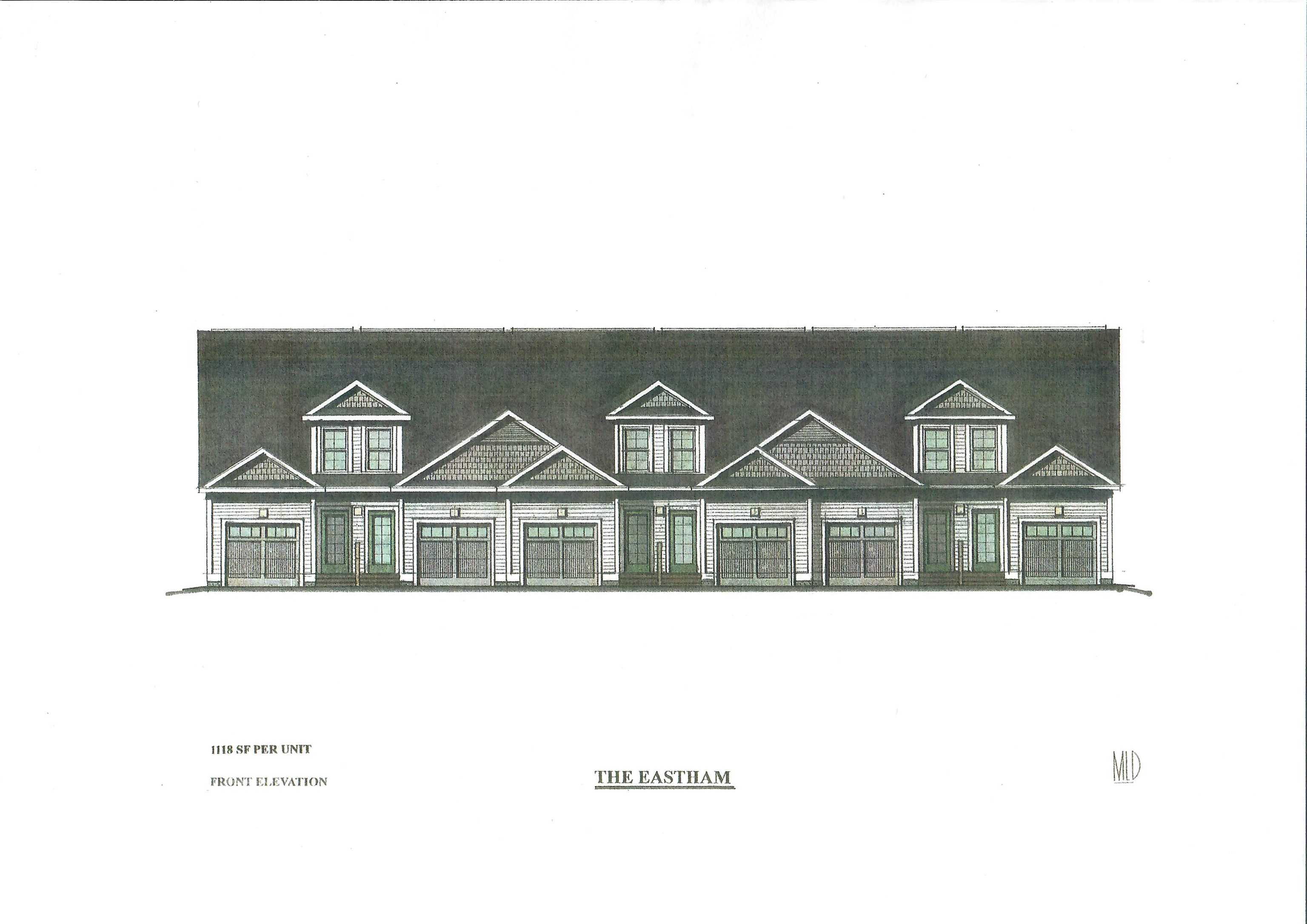1 of 29
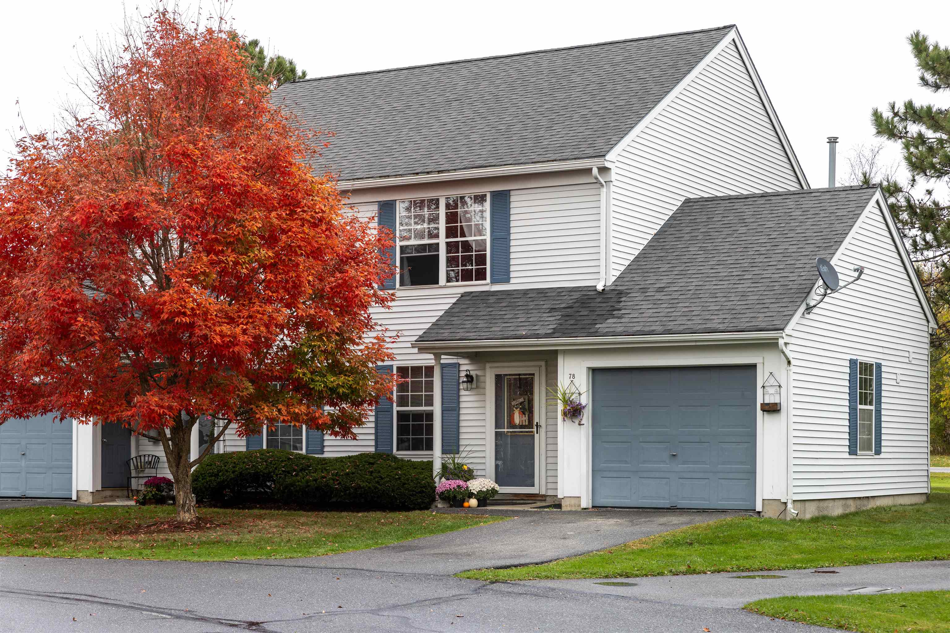
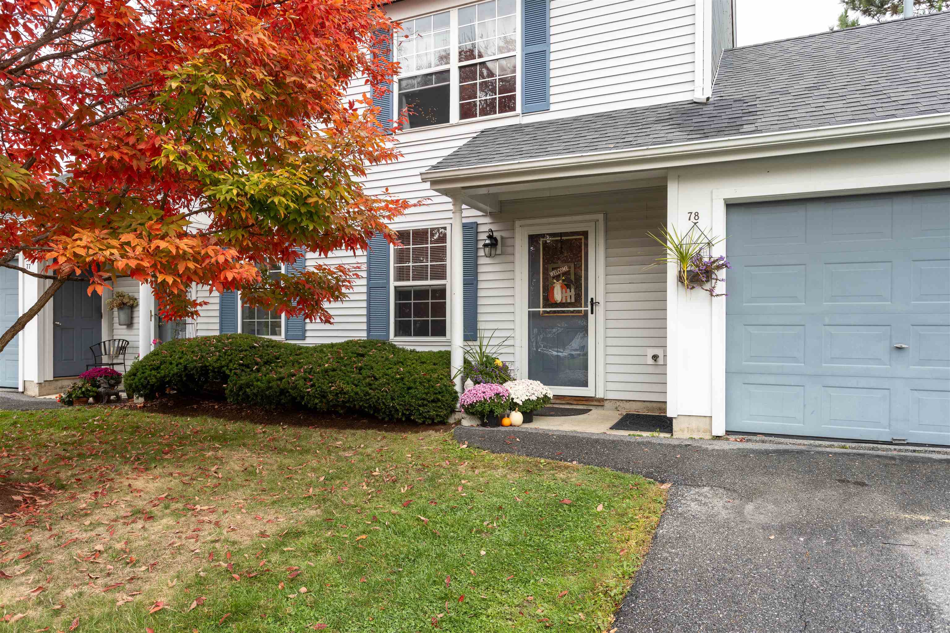
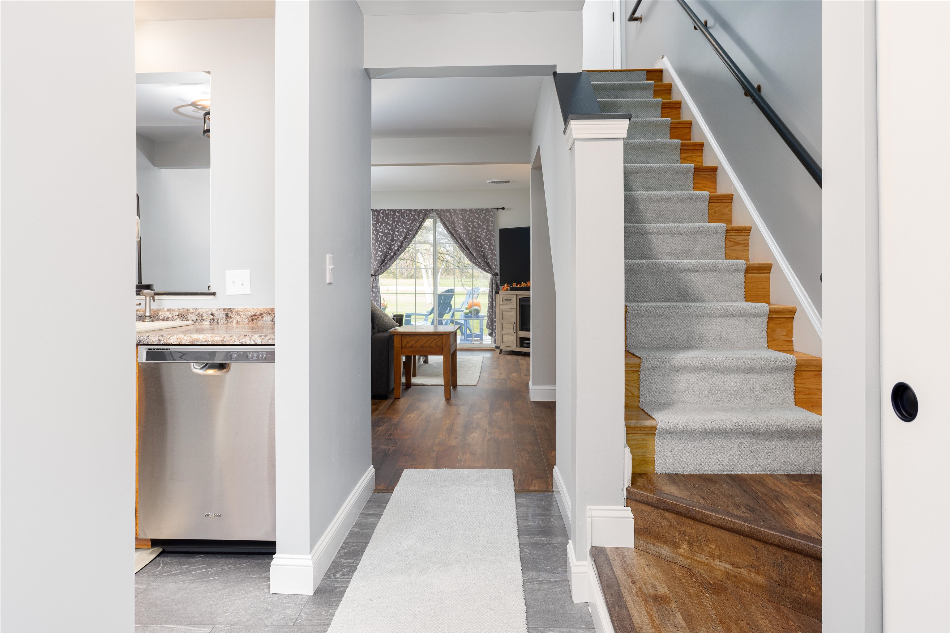
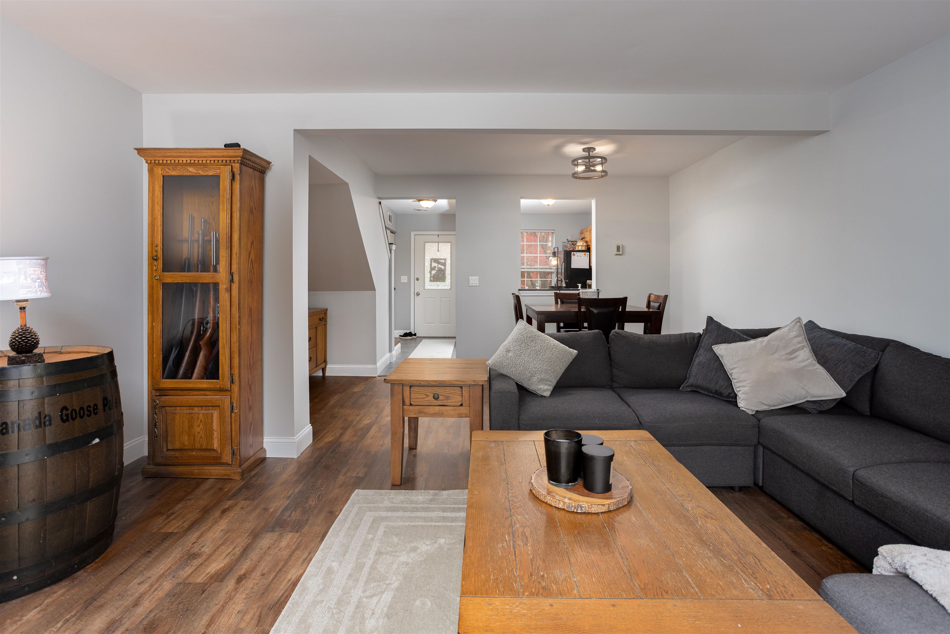
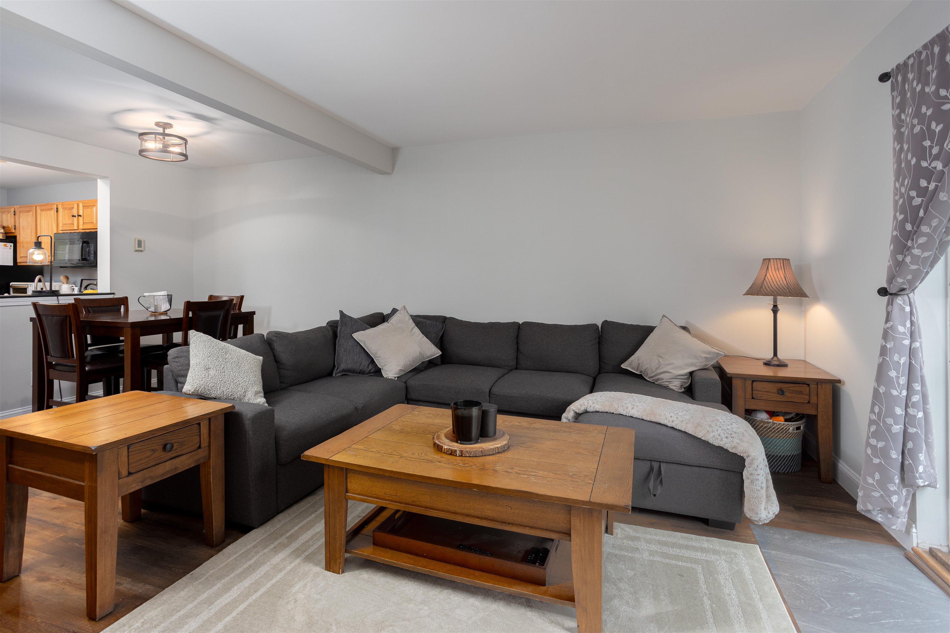
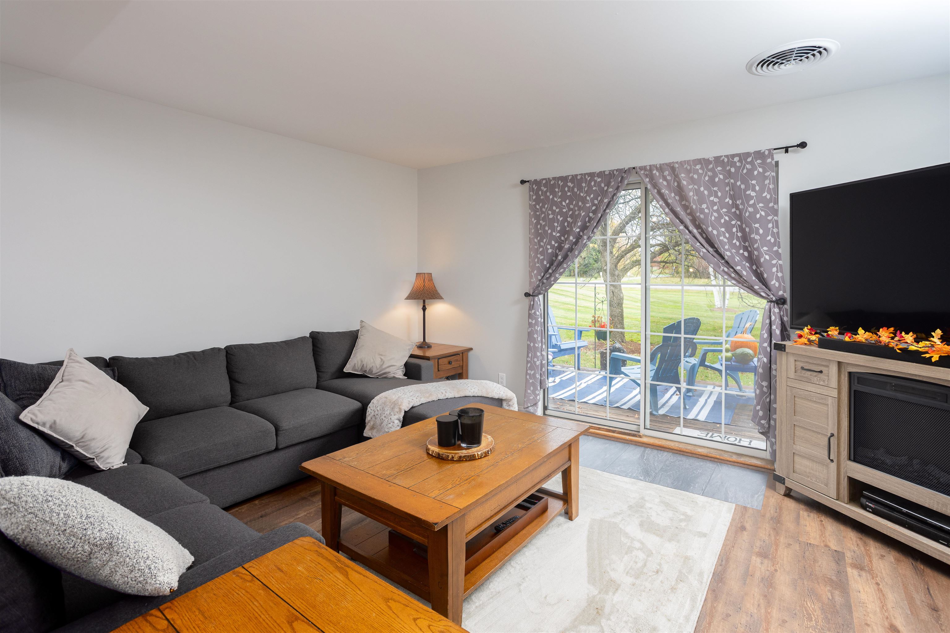
General Property Information
- Property Status:
- Active
- Price:
- $335, 000
- Unit Number
- 78
- Assessed:
- $0
- Assessed Year:
- County:
- VT-Chittenden
- Acres:
- 0.00
- Property Type:
- Condo
- Year Built:
- 1991
- Agency/Brokerage:
- David Parsons
RE/MAX North Professionals - Bedrooms:
- 2
- Total Baths:
- 1
- Sq. Ft. (Total):
- 945
- Tax Year:
- 2025
- Taxes:
- $4, 281
- Association Fees:
Fantastic and thoroughly updated 2 Bedroom & 1 Bathroom End Unit Townhome in Williston's desirable Tafts Farm Village. Tucked away in a leafy cul-de-sac, this welcoming home provides a great floorplan with a space effective kitchen that looks out over an open dining and living area with a delightful under the staircase nook for storage or office space.. You will love the newly installed Luxury Vinyl Plank flooring and fresh paint. The light filled living room leads out to a relaxing back deck next to a green expanse of lawn. Upstairs you'll find two nicely sized bedrooms with ample closets overlooking mature trees. The updated full bathroom and front loading washer and dryer provide ease of living. There's an attached garage for maximum convenience and additional storage. Super sweet neighborhood with large shared green space in the middle and association pool for cooling off in the summer. Amazing location close to extensive rec paths, Allen Brook School, Williston Village and all that Taft Corners has to offer. A short distance to I-89, Burlington International Airport, UVM Medical Center and much more. A must see. Take a look today!
Interior Features
- # Of Stories:
- 2
- Sq. Ft. (Total):
- 945
- Sq. Ft. (Above Ground):
- 945
- Sq. Ft. (Below Ground):
- 0
- Sq. Ft. Unfinished:
- 0
- Rooms:
- 5
- Bedrooms:
- 2
- Baths:
- 1
- Interior Desc:
- 2nd Floor Laundry
- Appliances Included:
- Dishwasher, Dryer, Electric Range, Refrigerator, Washer, Natural Gas Water Heater, Rented Water Heater
- Flooring:
- Carpet, Tile, Vinyl
- Heating Cooling Fuel:
- Water Heater:
- Basement Desc:
- None
Exterior Features
- Style of Residence:
- End Unit, Townhouse
- House Color:
- Tan
- Time Share:
- No
- Resort:
- Exterior Desc:
- Exterior Details:
- Deck
- Amenities/Services:
- Land Desc.:
- Condo Development
- Suitable Land Usage:
- Roof Desc.:
- Architectural Shingle
- Driveway Desc.:
- Paved
- Foundation Desc.:
- Slab w/ Frost Wall
- Sewer Desc.:
- Public
- Garage/Parking:
- Yes
- Garage Spaces:
- 1
- Road Frontage:
- 0
Other Information
- List Date:
- 2025-10-16
- Last Updated:


