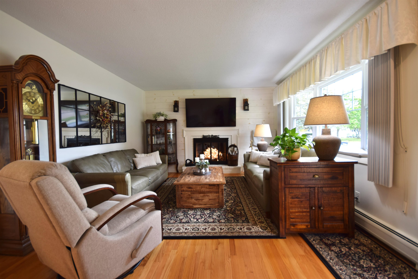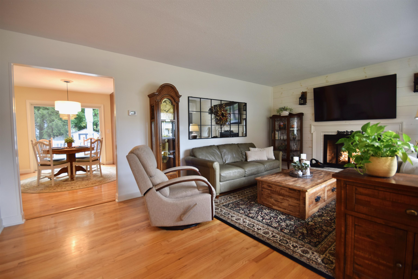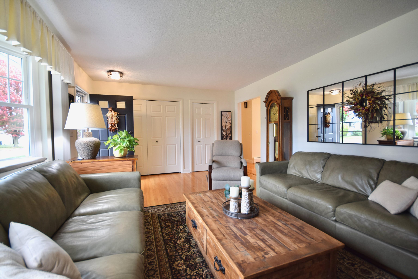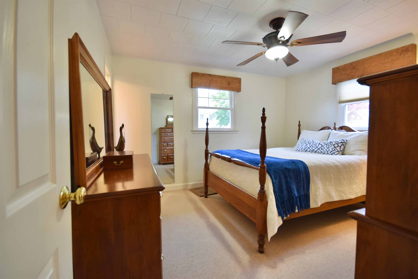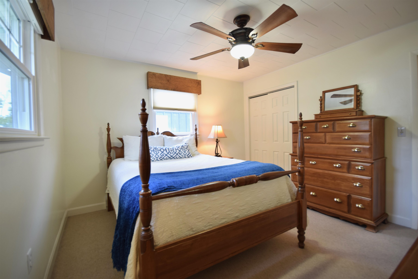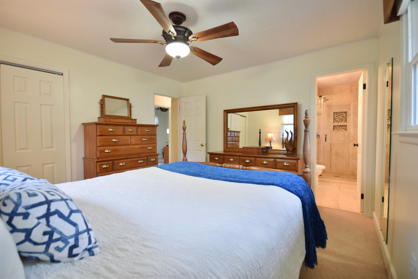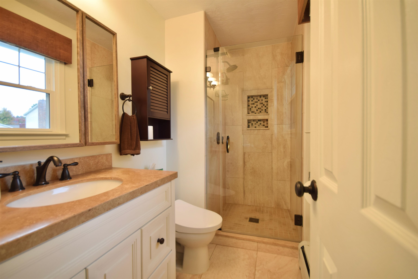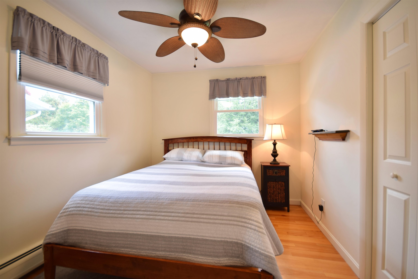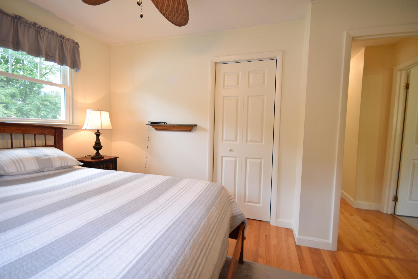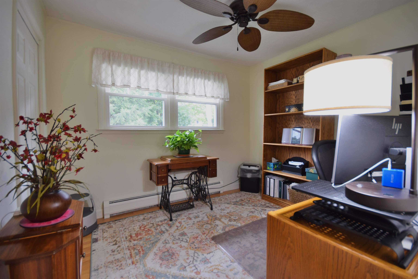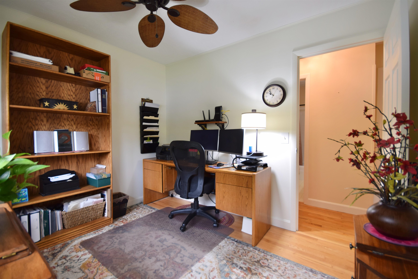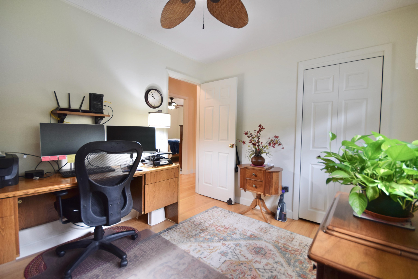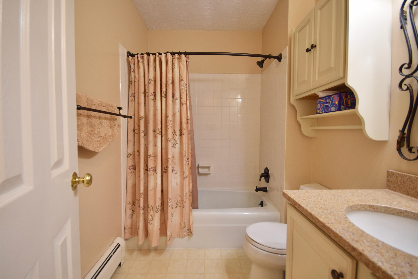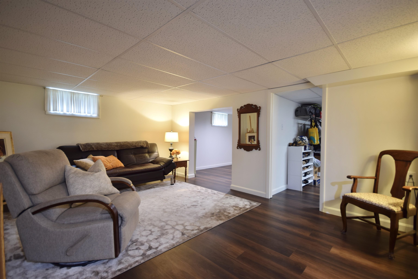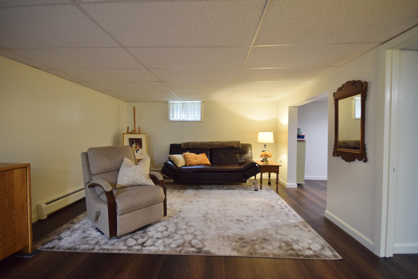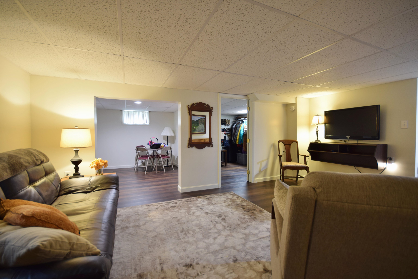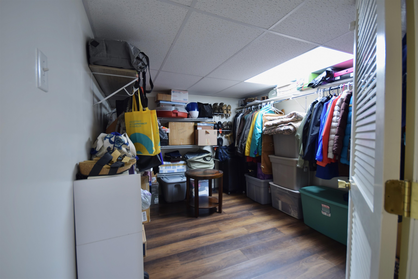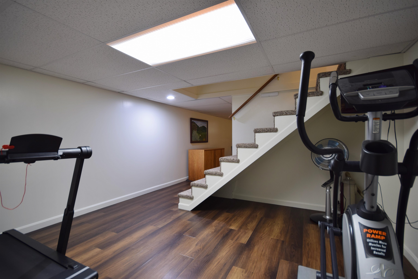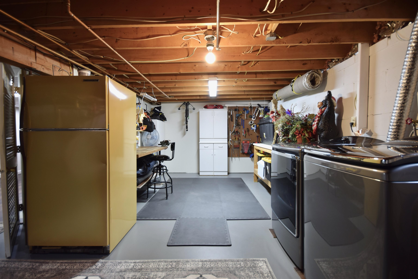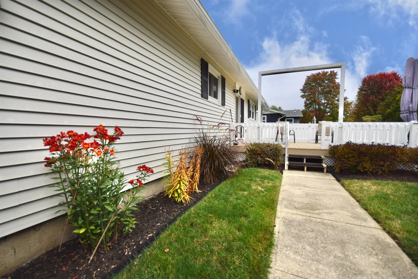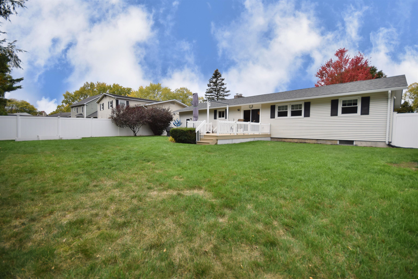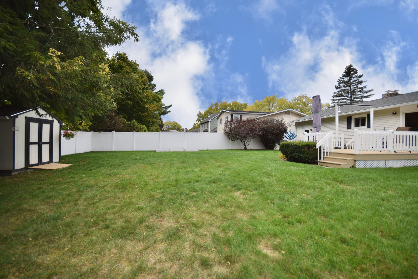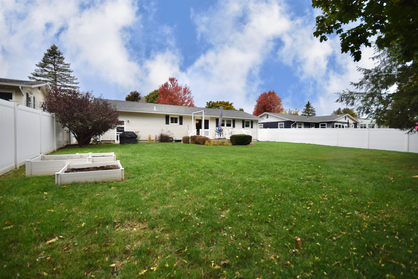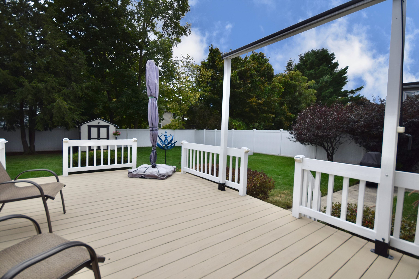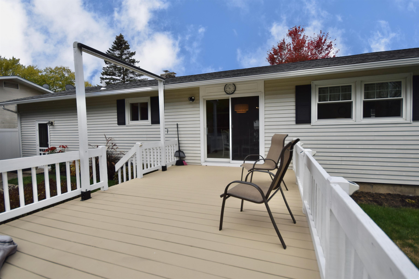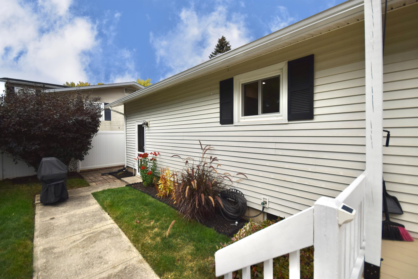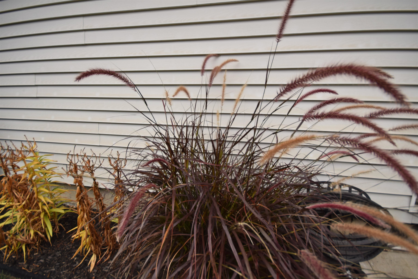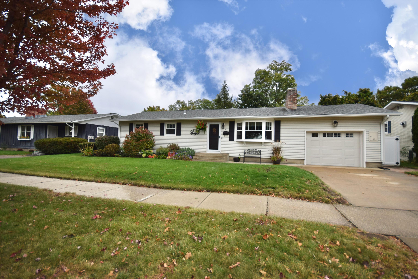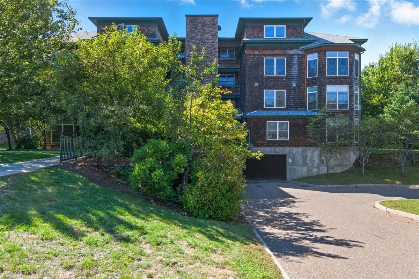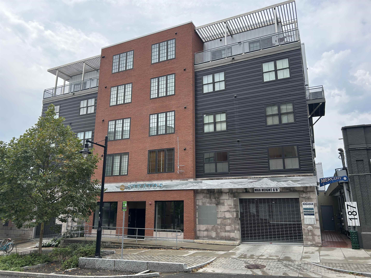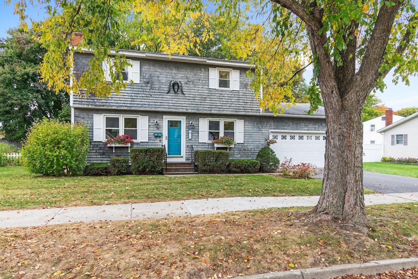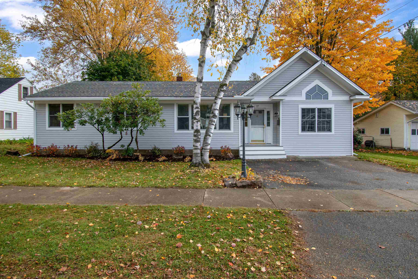1 of 34
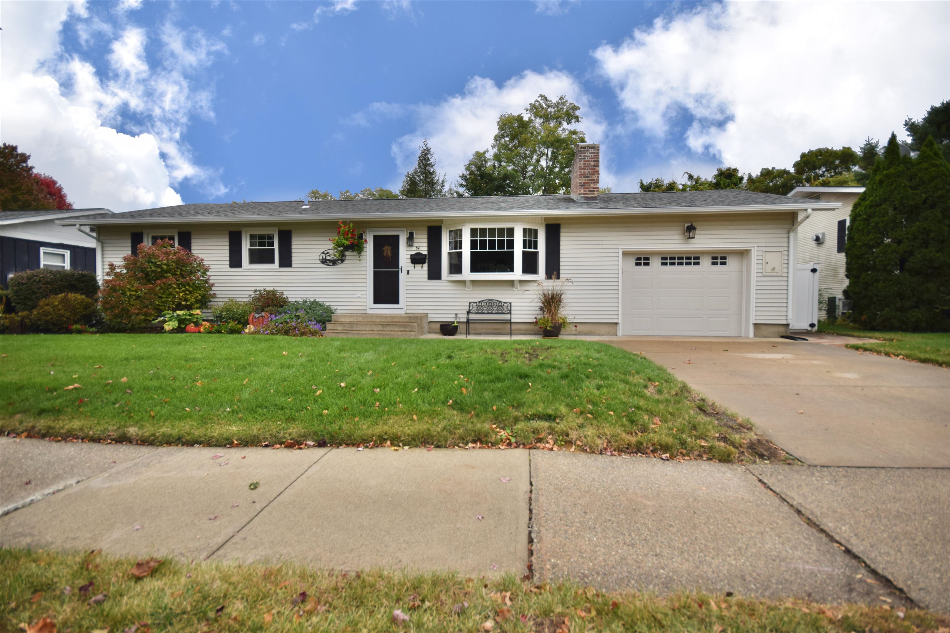
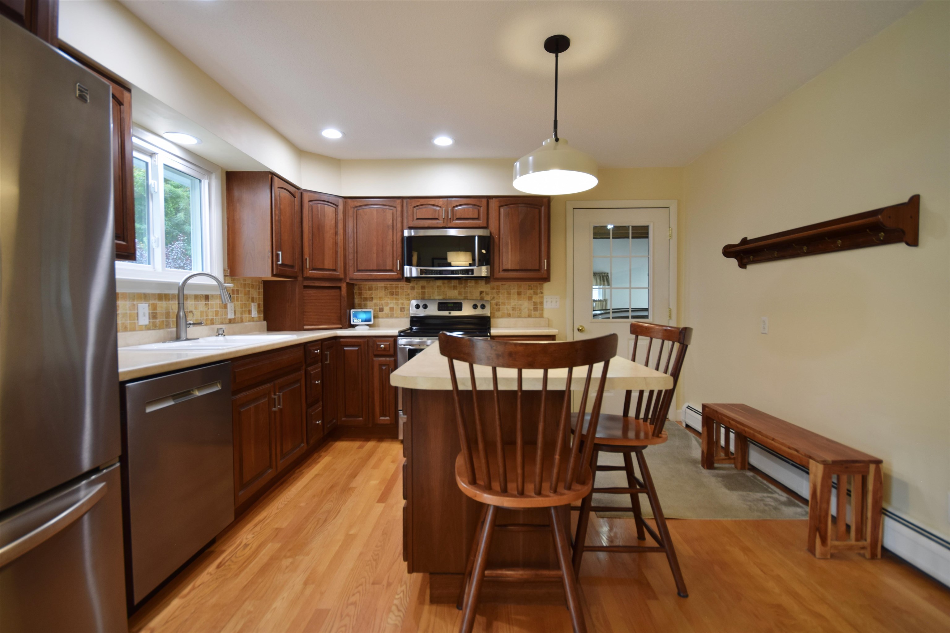
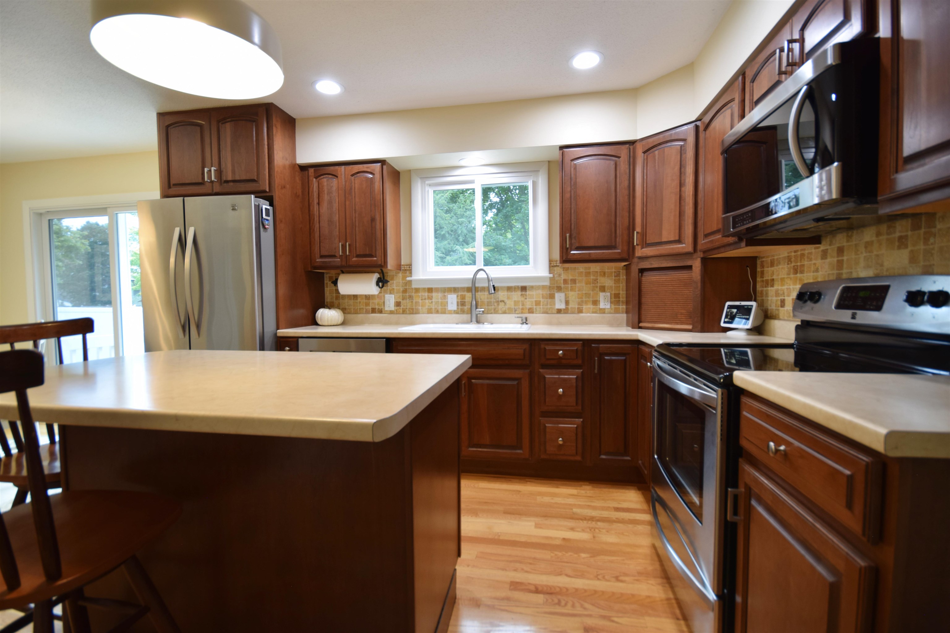
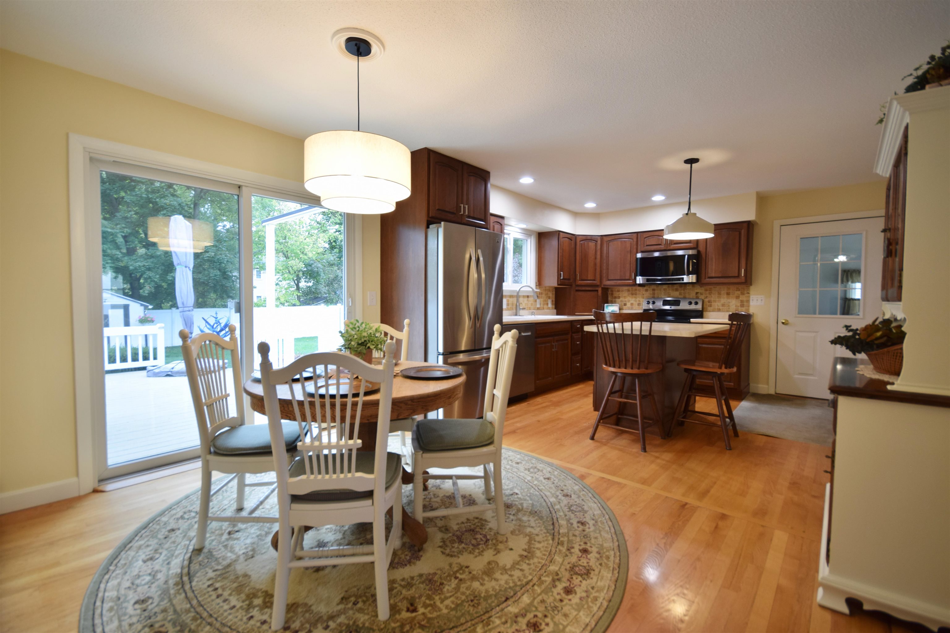
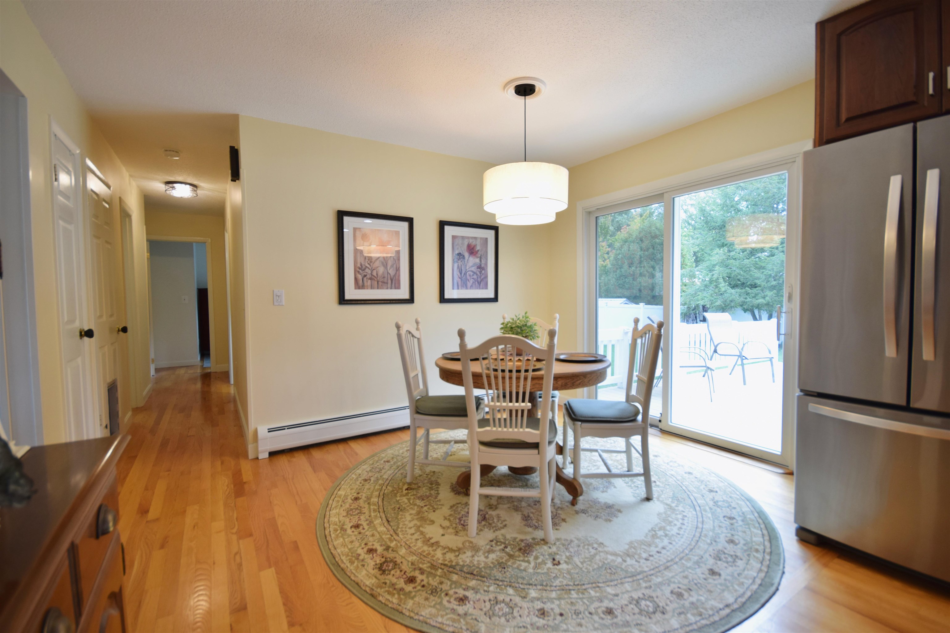
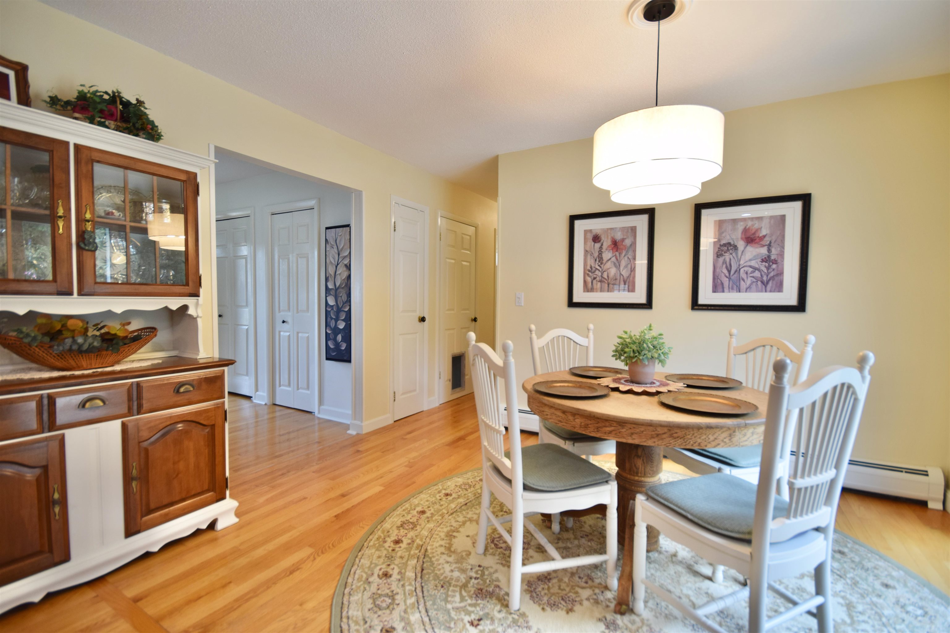
General Property Information
- Property Status:
- Active Under Contract
- Price:
- $475, 000
- Assessed:
- $0
- Assessed Year:
- County:
- VT-Chittenden
- Acres:
- 0.20
- Property Type:
- Single Family
- Year Built:
- 1974
- Agency/Brokerage:
- The Hammond Team
KW Vermont - Bedrooms:
- 3
- Total Baths:
- 2
- Sq. Ft. (Total):
- 1196
- Tax Year:
- 2025
- Taxes:
- $7, 788
- Association Fees:
This beautifully maintained 3-bedroom, 1.75-bath home is a perfect blend of comfort, convenience, and classic charm. From the moment you arrive, you’ll appreciate the meticulous care and pride of ownership that shines through every detail. Inside, you’ll find gleaming hardwood floors that flow throughout the home, creating a warm and welcoming atmosphere. The primary bedroom features a private and updated ¾ bath, offering a touch of modern comfort and privacy. The layout provides comfortable living spaces with thoughtful updates and a natural sense of flow. Step outside to enjoy a fully fenced backyard — ideal for pets, play, or outdoor entertaining — complete with a large deck perfect for summer gatherings. The 1.5-car garage provides storage or a workshop space, and the spacious basement offers even more room for storage or future possibilities. Situated in a prime Burlington location, you’ll love being just minutes from schools, parks, shopping, restaurants, and all the amenities the city has to offer — all while enjoying the comfort of a neighborhood setting. Whether you’re a first-time buyer or looking to downsize, this lovingly cared-for home is ready to welcome its next chapter.
Interior Features
- # Of Stories:
- 1
- Sq. Ft. (Total):
- 1196
- Sq. Ft. (Above Ground):
- 1196
- Sq. Ft. (Below Ground):
- 0
- Sq. Ft. Unfinished:
- 1196
- Rooms:
- 5
- Bedrooms:
- 3
- Baths:
- 2
- Interior Desc:
- Dining Area, Kitchen Island, Kitchen/Dining, Primary BR w/ BA, Basement Laundry
- Appliances Included:
- Dishwasher, Disposal, Microwave, Electric Range, Refrigerator
- Flooring:
- Heating Cooling Fuel:
- Water Heater:
- Basement Desc:
- Full, Storage Space, Interior Access
Exterior Features
- Style of Residence:
- Ranch, Single Level
- House Color:
- Time Share:
- No
- Resort:
- Exterior Desc:
- Exterior Details:
- Deck, Full Fence, Garden Space, Shed
- Amenities/Services:
- Land Desc.:
- Landscaped, Level, Sidewalks
- Suitable Land Usage:
- Roof Desc.:
- Shingle
- Driveway Desc.:
- Paved
- Foundation Desc.:
- Block
- Sewer Desc.:
- Public
- Garage/Parking:
- Yes
- Garage Spaces:
- 1
- Road Frontage:
- 0
Other Information
- List Date:
- 2025-10-16
- Last Updated:


