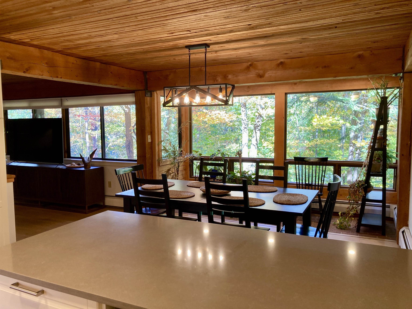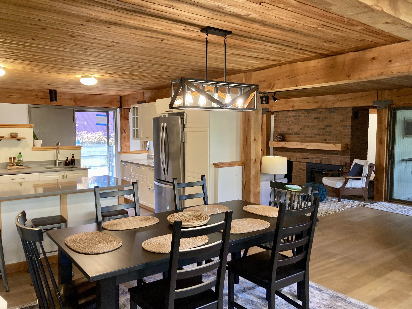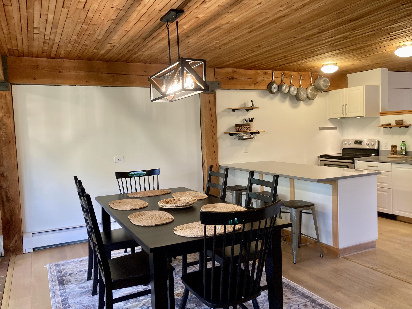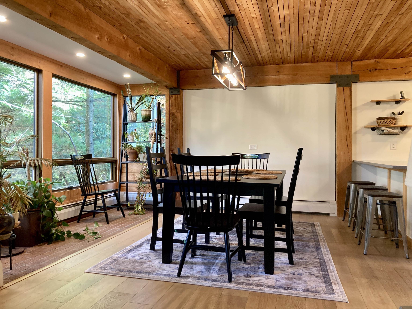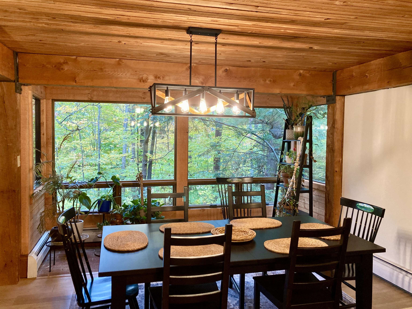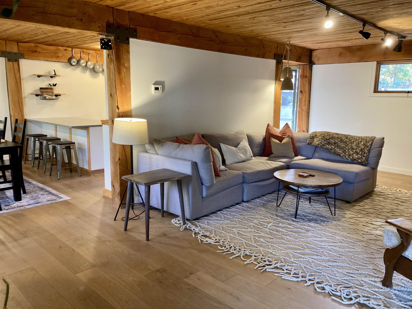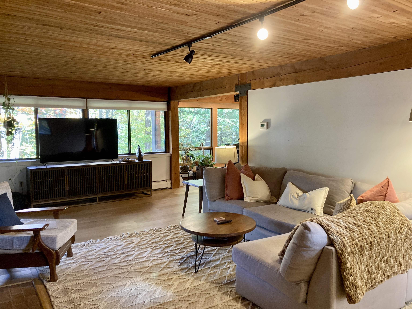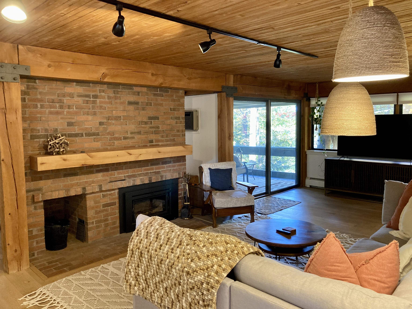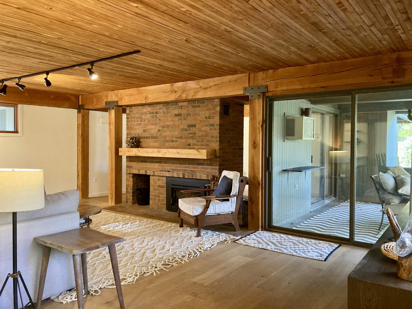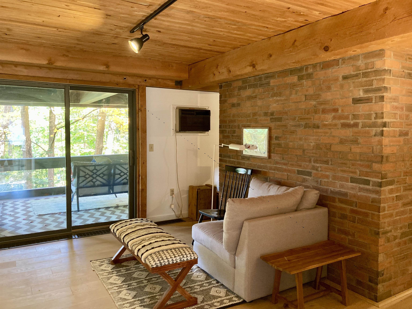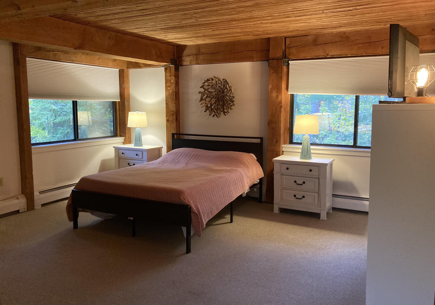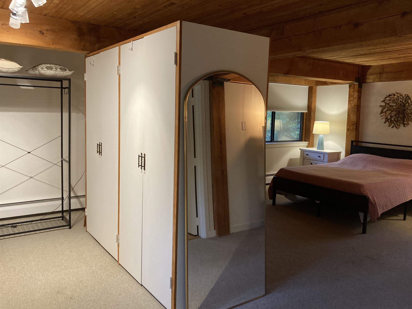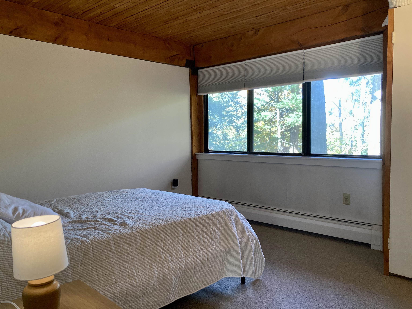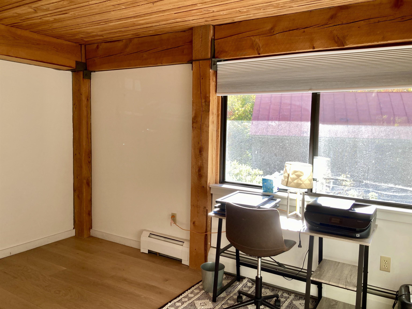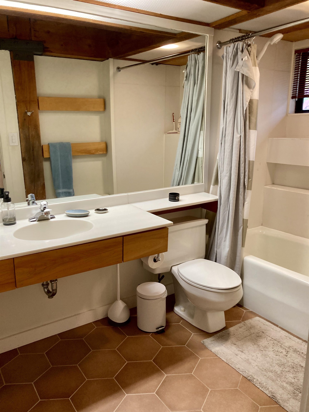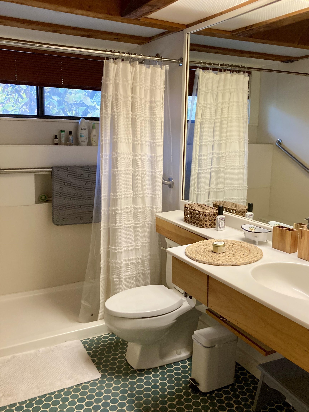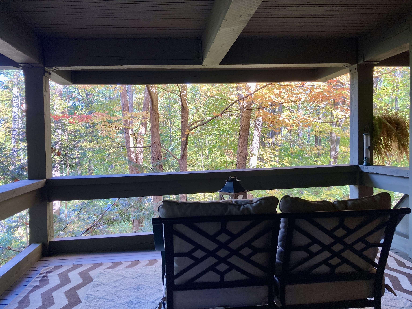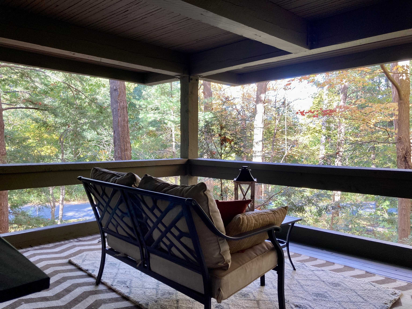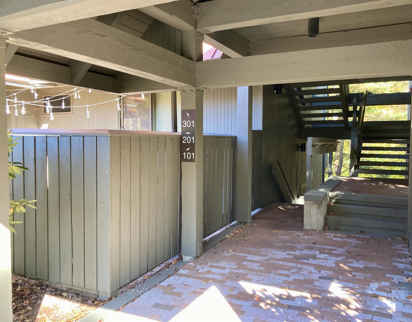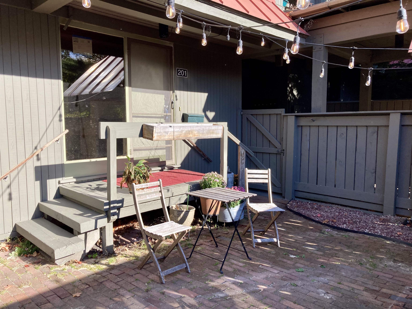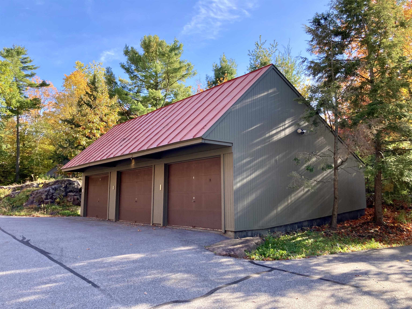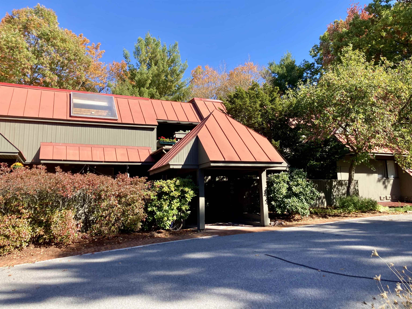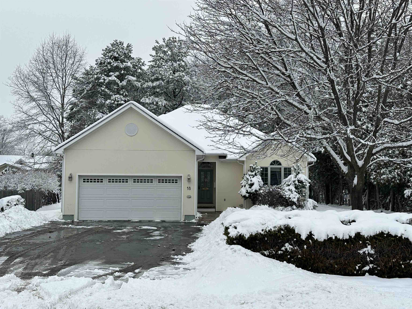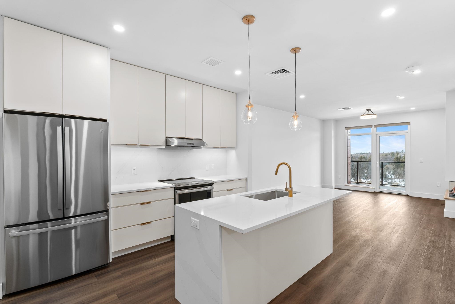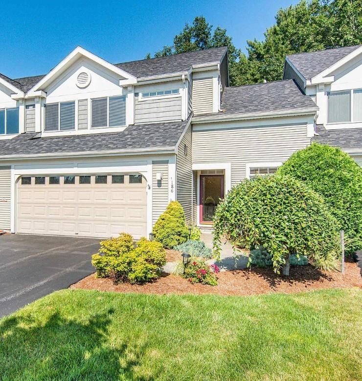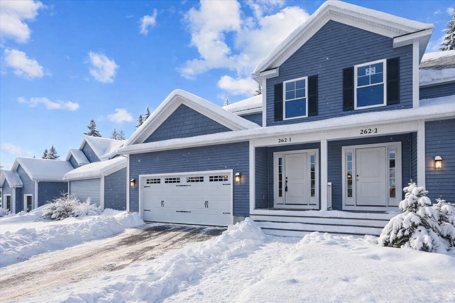1 of 28
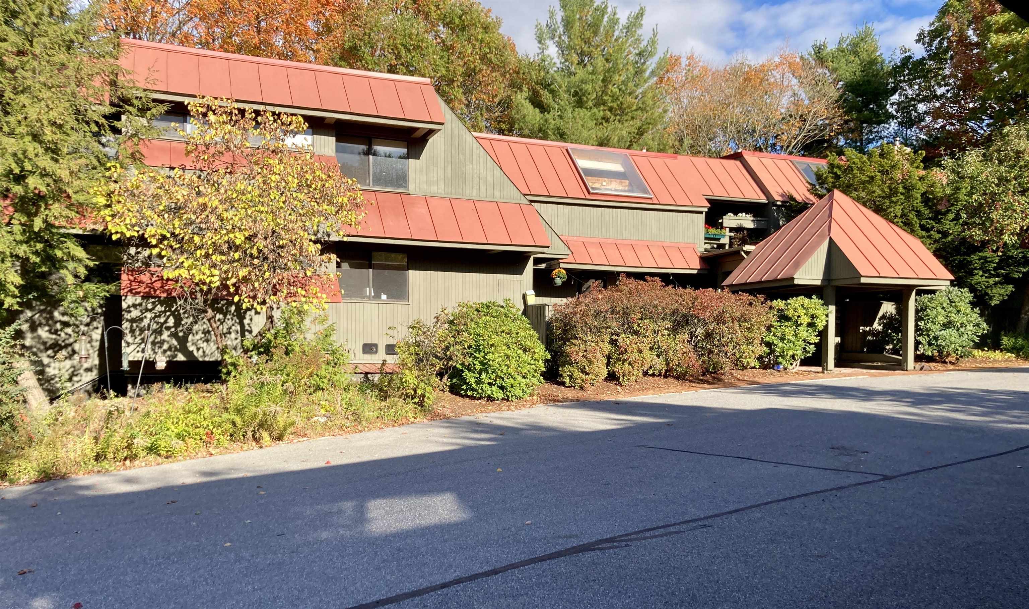
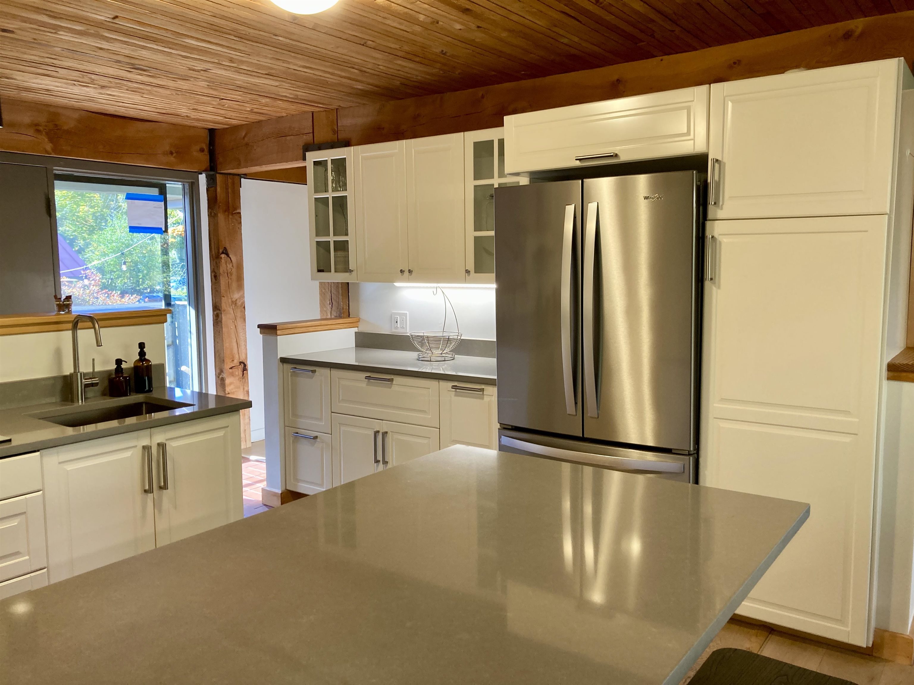
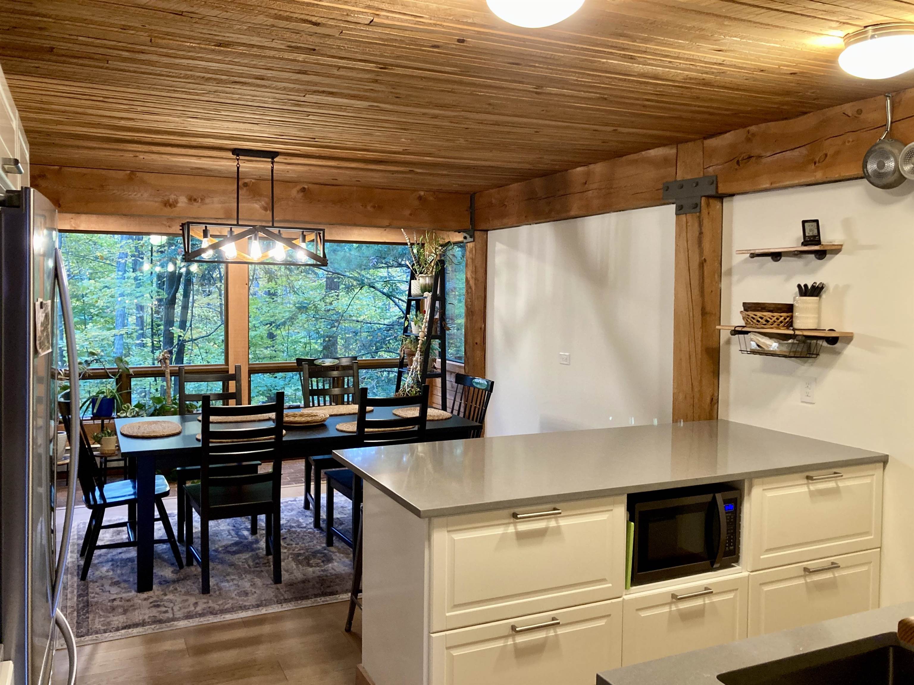
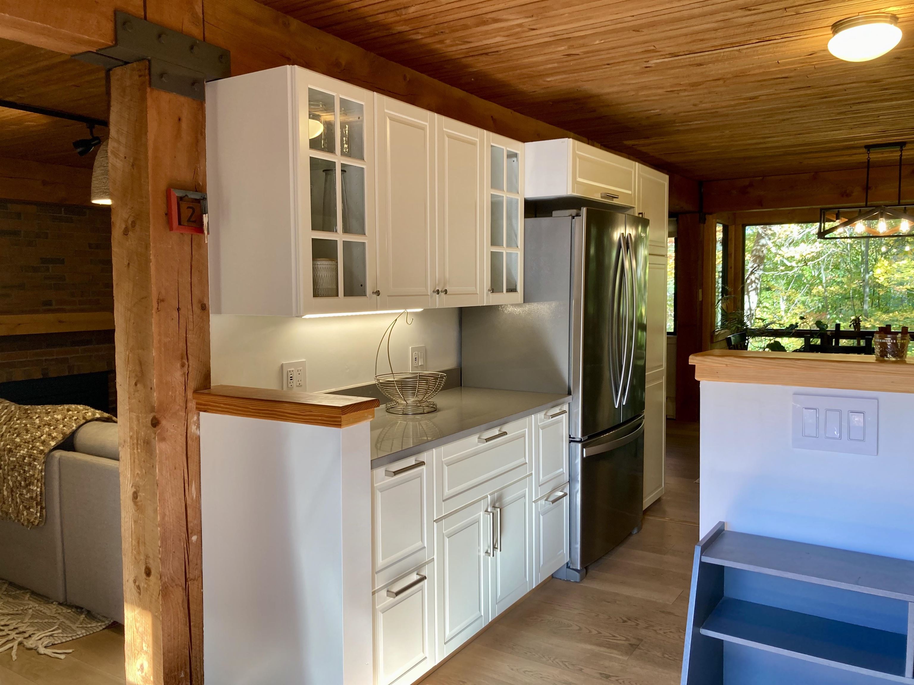
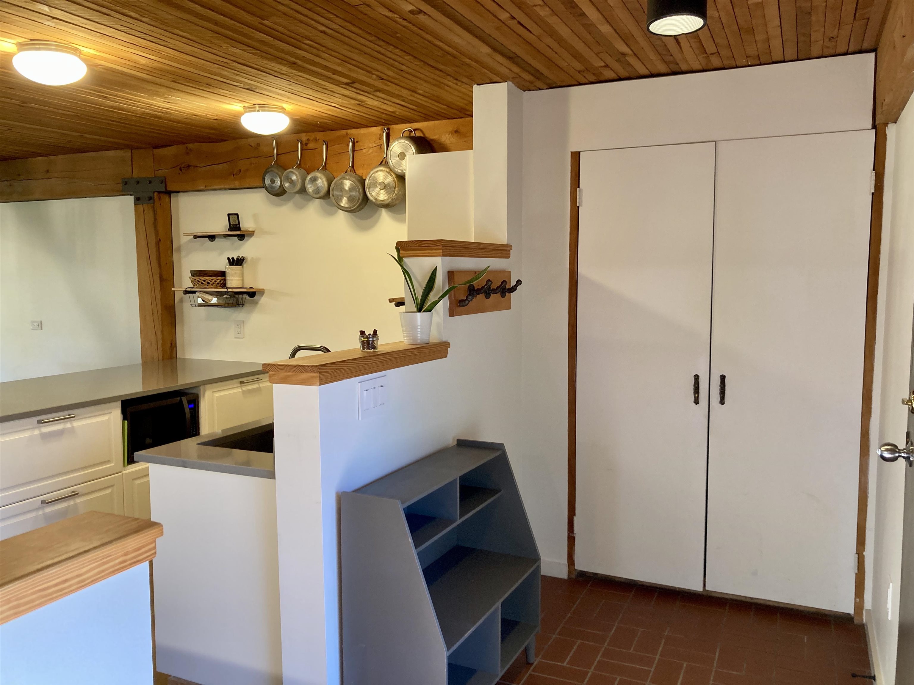
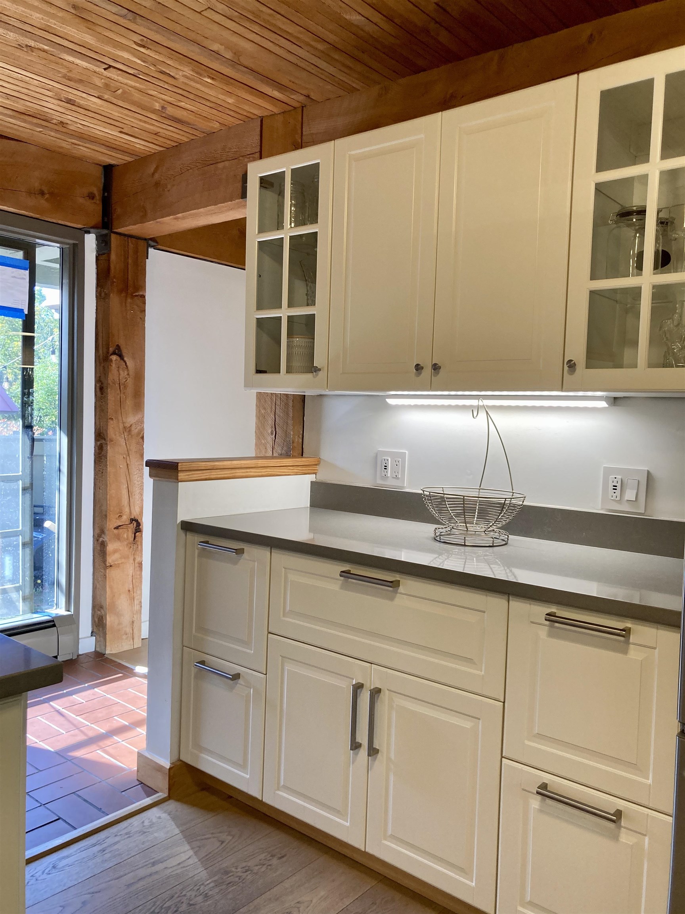
General Property Information
- Property Status:
- Active
- Price:
- $679, 900
- Unit Number
- 201
- Assessed:
- $0
- Assessed Year:
- County:
- VT-Chittenden
- Acres:
- 0.00
- Property Type:
- Condo
- Year Built:
- 1978
- Agency/Brokerage:
- Aaron Chiaravelotti
KW Vermont - Bedrooms:
- 3
- Total Baths:
- 2
- Sq. Ft. (Total):
- 1844
- Tax Year:
- 2025
- Taxes:
- $9, 385
- Association Fees:
Very rarely do you find a home that is as unique and charming as this Redrock's condo. This beautiful 3-bedroom, 2-bath post and beam flat features a recently updated kitchen with quartz countertops and stainless steel appliances. Wood floors present throughout most of this well-maintained home. Relax on the private covered porch or next to the cozy wood stove and dine al fresco on the private patio. The large primary bedroom features a full bathroom and ample closet space. Situated in the South End of Burlington, this location offers close proximity to local breweries, restaurants, shopping, Redrocks and Oakledge parks, the Burlington bike path, and the interstate. An enclosed 1-car garage offers extra storage and rounds out this impressive home.
Interior Features
- # Of Stories:
- 1
- Sq. Ft. (Total):
- 1844
- Sq. Ft. (Above Ground):
- 1844
- Sq. Ft. (Below Ground):
- 0
- Sq. Ft. Unfinished:
- 0
- Rooms:
- 6
- Bedrooms:
- 3
- Baths:
- 2
- Interior Desc:
- Blinds, Dining Area, Wood Fireplace, 1 Fireplace, Kitchen Island, Laundry Hook-ups, Primary BR w/ BA, Natural Light, Natural Woodwork, Indoor Storage, 1st Floor Laundry
- Appliances Included:
- Dishwasher, Dryer, Range Hood, Microwave, Electric Range, Refrigerator, Washer
- Flooring:
- Carpet, Tile, Wood
- Heating Cooling Fuel:
- Water Heater:
- Basement Desc:
- None
Exterior Features
- Style of Residence:
- Flat, Post and Beam
- House Color:
- Green
- Time Share:
- No
- Resort:
- No
- Exterior Desc:
- Exterior Details:
- Trash, Garden Space, Patio, Covered Porch, Storage, Window Screens
- Amenities/Services:
- Land Desc.:
- Condo Development, Sidewalks, Trail/Near Trail, Wooded, Near Paths, Near Shopping, Near Public Transportatn, Near School(s)
- Suitable Land Usage:
- Roof Desc.:
- Metal, Standing Seam
- Driveway Desc.:
- Common/Shared, Paved
- Foundation Desc.:
- Concrete Slab
- Sewer Desc.:
- Public
- Garage/Parking:
- Yes
- Garage Spaces:
- 1
- Road Frontage:
- 0
Other Information
- List Date:
- 2025-10-17
- Last Updated:


