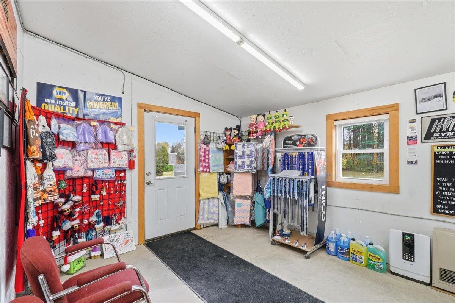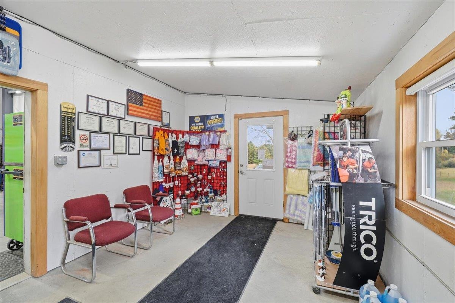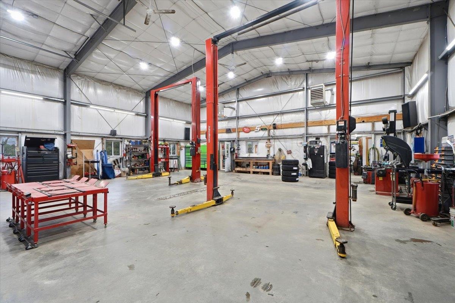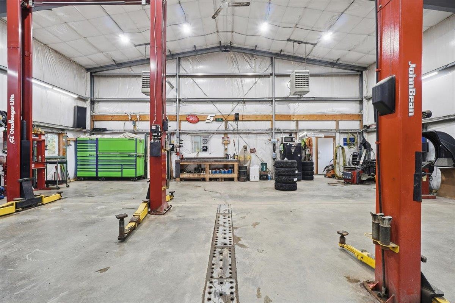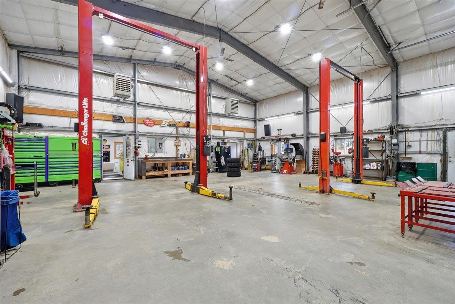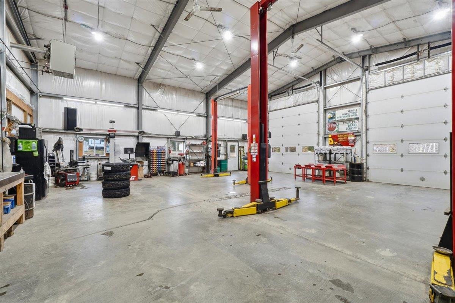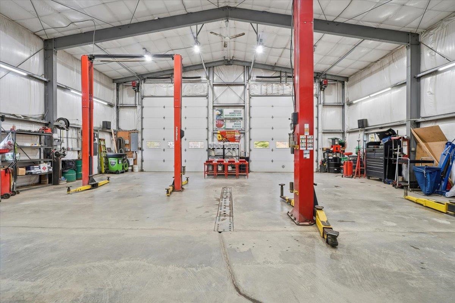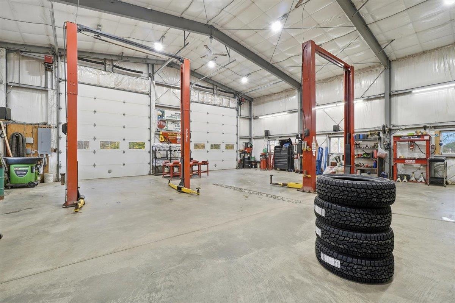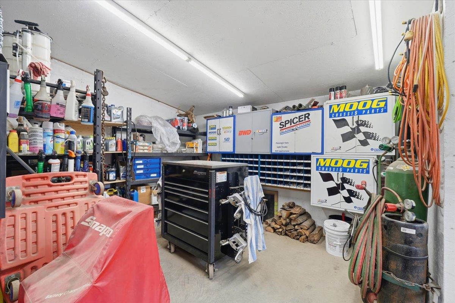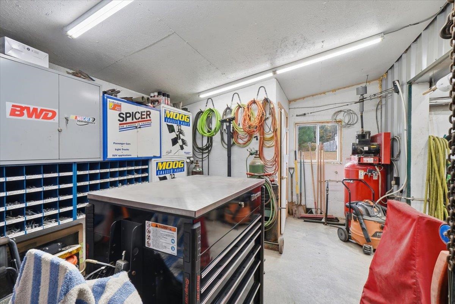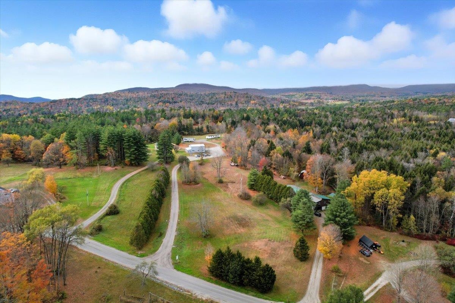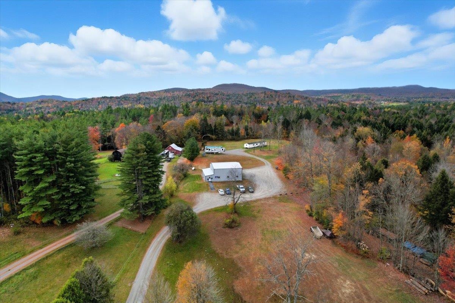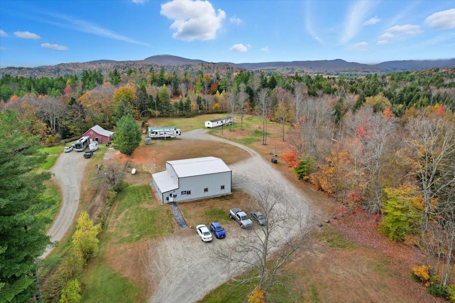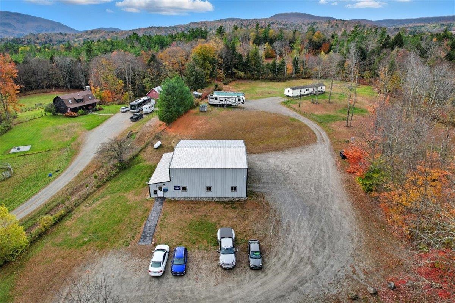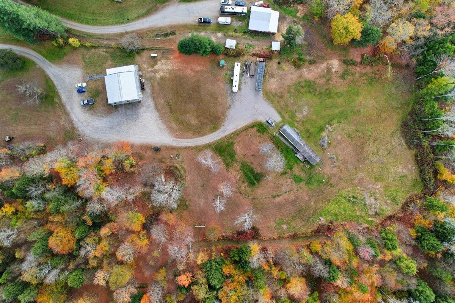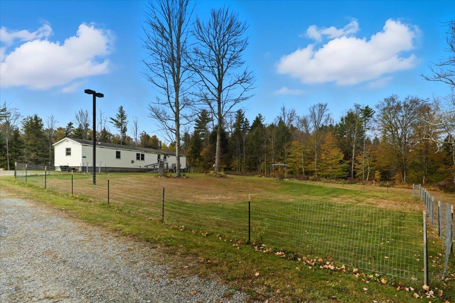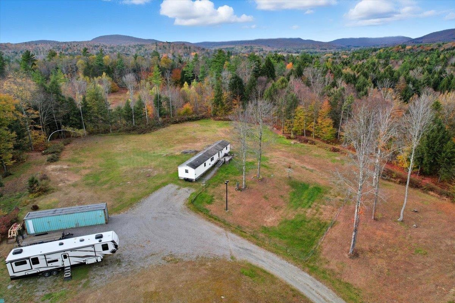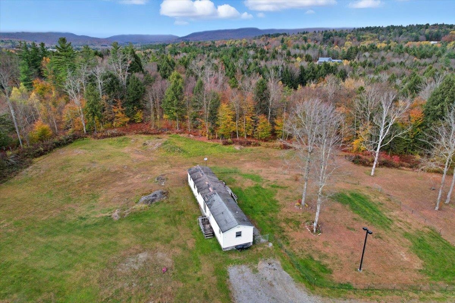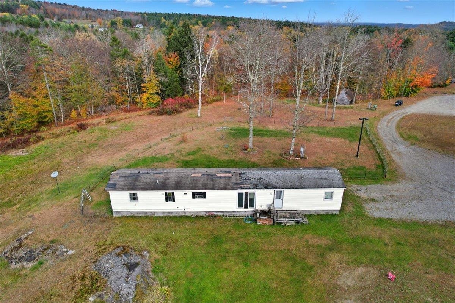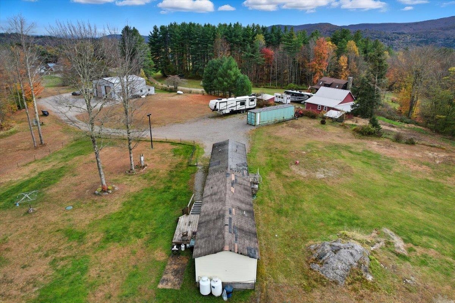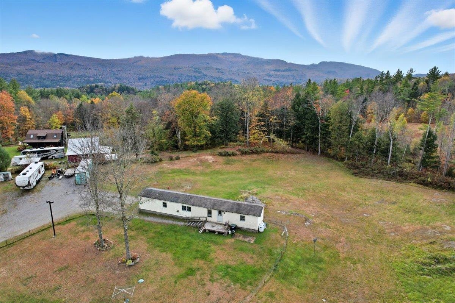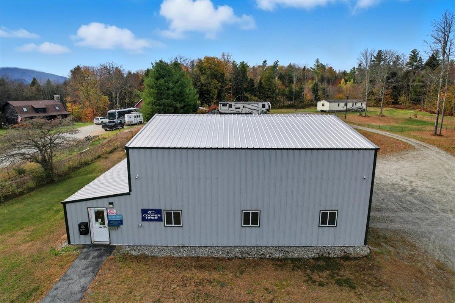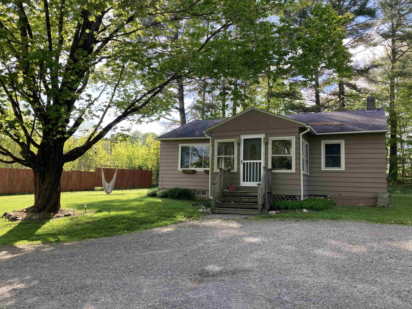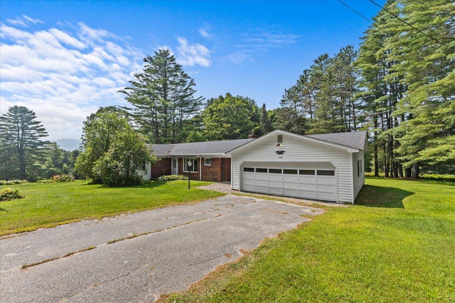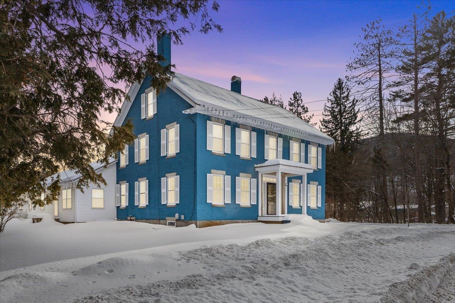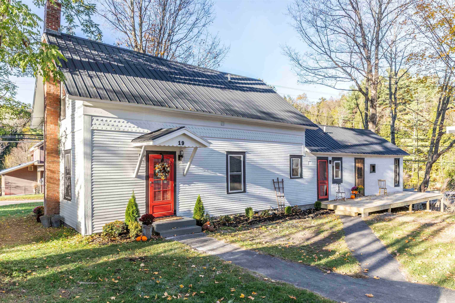1 of 28
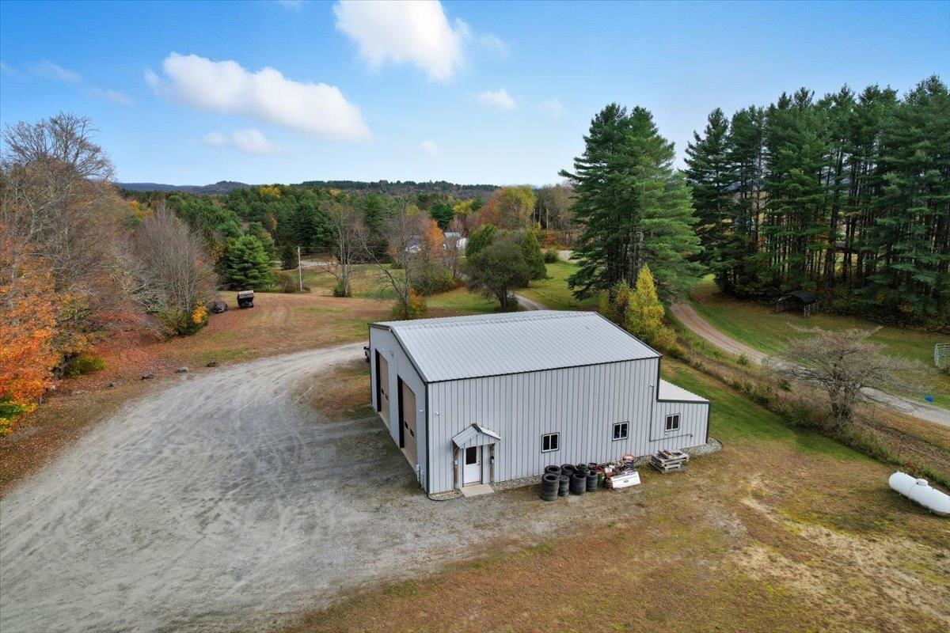
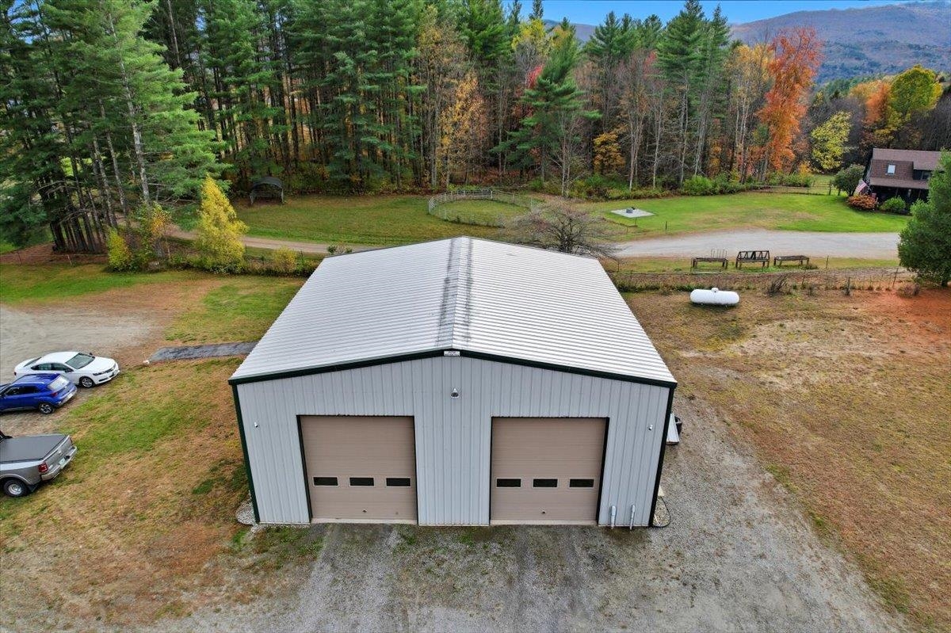
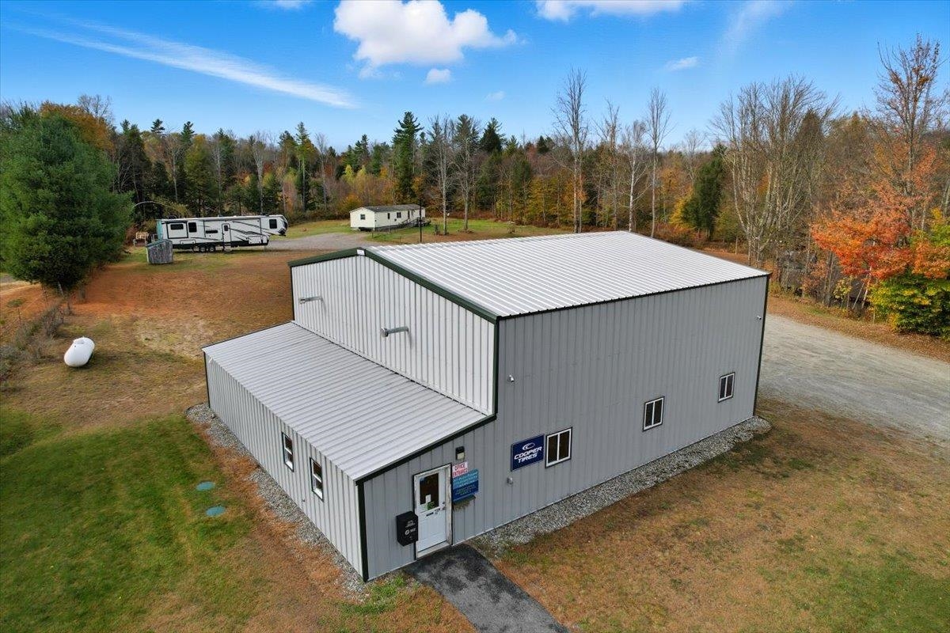
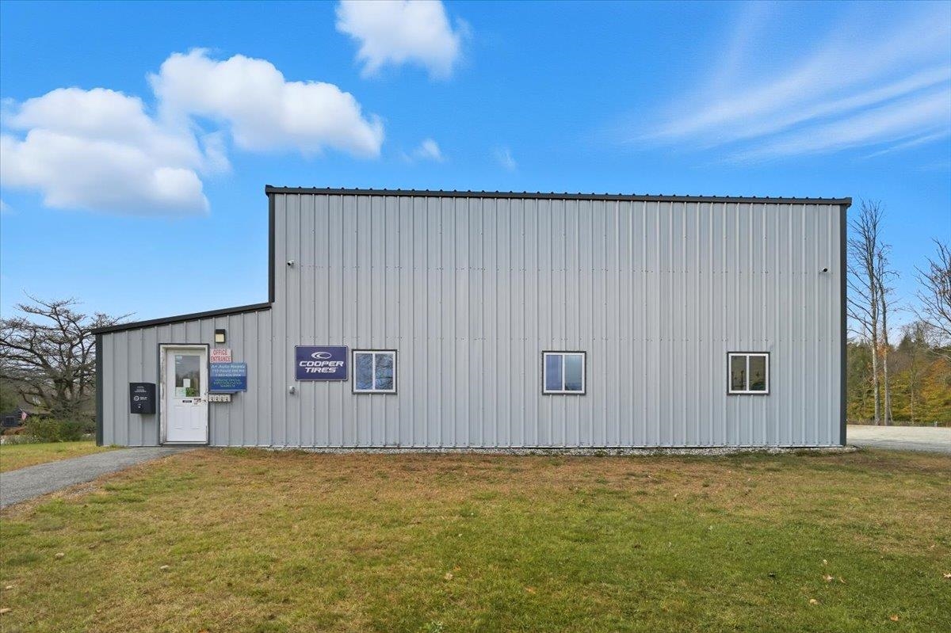
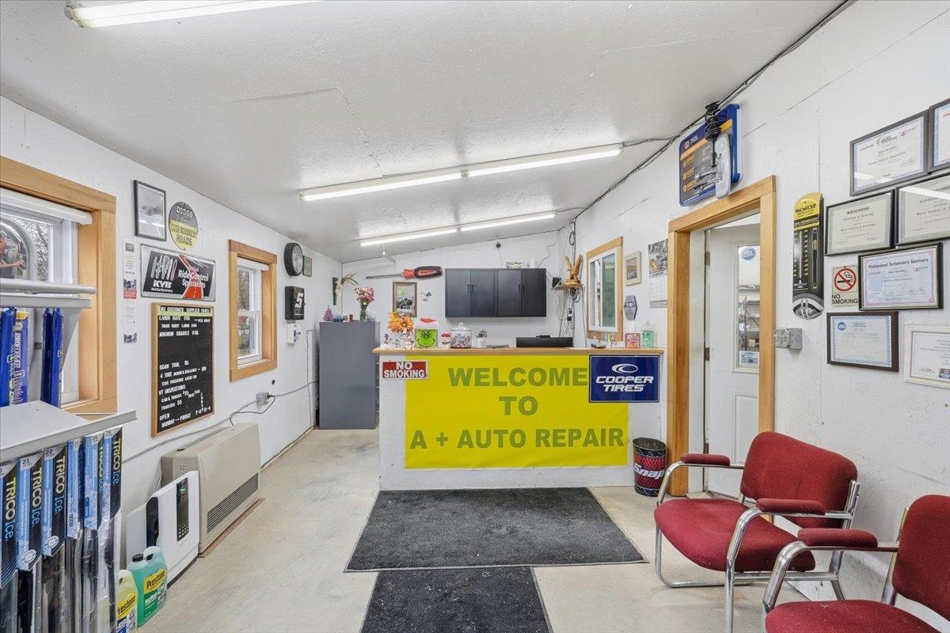
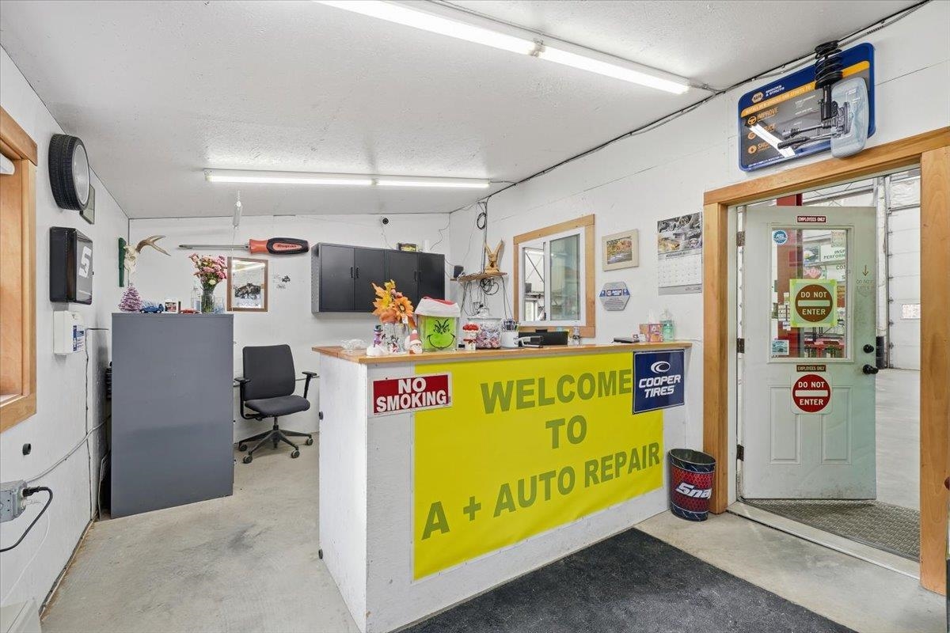
General Property Information
- Property Status:
- Active
- Price:
- $449, 900
- Assessed:
- $0
- Assessed Year:
- County:
- VT-Lamoille
- Acres:
- 3.20
- Property Type:
- Mobile Home
- Year Built:
- 2017
- Agency/Brokerage:
- Connor Johnson
KW Vermont - Bedrooms:
- 3
- Total Baths:
- 2
- Sq. Ft. (Total):
- 1848
- Tax Year:
- 2025
- Taxes:
- $3, 079
- Association Fees:
Set on 3.2 pristine acres, 719 Gould Hill Road in Johnson offers a rare opportunity to own land that’s both beautifully prepared and filled with potential. Overlooking mountain views from its peaceful hilltop perch, the property has been thoughtfully cleared, graded, and grassed, creating the perfect setting for your dream home or next project. An Act 250 permit is already in place and transferable with ownership, along with an approved and installed 3-bedroom septic system (VT Waste Water Permit WWW-5-5338-1) and a prepared 30’ x 65’ Staymat pad ready for construction. The property also features a 1, 848 sq. ft. galvanized steel building constructed in 2017, offering 288 sq. ft. of finished office space, propane heat, full insulation, and bright high-bay LED lighting, ideal for a workshop, studio, or small business. The building includes a 200-amp electrical service and its own fiber internet connection, separate from the home’s 100-amp service and fiber internet, providing excellent flexibility for residential or commercial use. Conveniently located less than one mile from Johnson State College, 2.9 miles from the Lamoille Valley Rail Trail, 19 miles from Stowe Mountain Resort, and under 40 miles to Burlington International Airport, this property offers a perfect balance of privacy, convenience, and opportunity where every sunrise over the hills reminds you that this is where your Vermont dream begins.
Interior Features
- # Of Stories:
- 1
- Sq. Ft. (Total):
- 1848
- Sq. Ft. (Above Ground):
- 1848
- Sq. Ft. (Below Ground):
- 0
- Sq. Ft. Unfinished:
- 0
- Rooms:
- 5
- Bedrooms:
- 3
- Baths:
- 2
- Interior Desc:
- Appliances Included:
- Flooring:
- Laminate
- Heating Cooling Fuel:
- Water Heater:
- Basement Desc:
Exterior Features
- Style of Residence:
- Freestanding
- House Color:
- Time Share:
- No
- Resort:
- Exterior Desc:
- Exterior Details:
- Amenities/Services:
- Land Desc.:
- Mountain View, Open
- Suitable Land Usage:
- Roof Desc.:
- Corrugated, Metal
- Driveway Desc.:
- Gravel
- Foundation Desc.:
- Gravel/Pad
- Sewer Desc.:
- Leach Field On-Site
- Garage/Parking:
- No
- Garage Spaces:
- 0
- Road Frontage:
- 0
Other Information
- List Date:
- 2025-10-17
- Last Updated:


