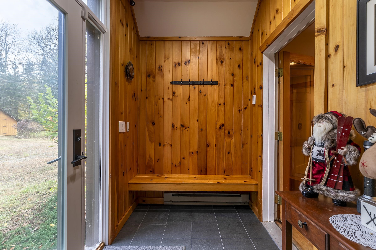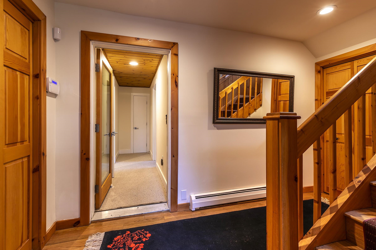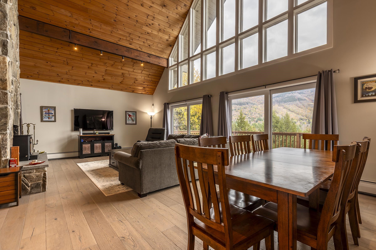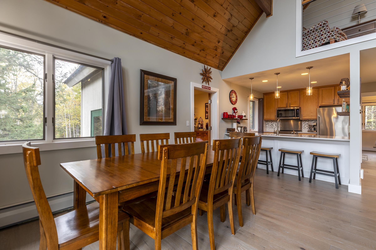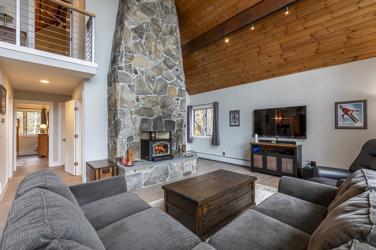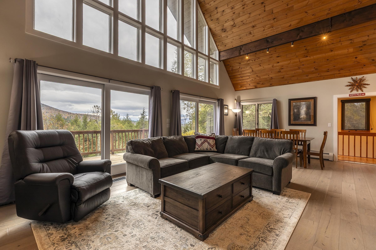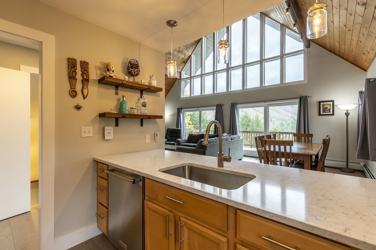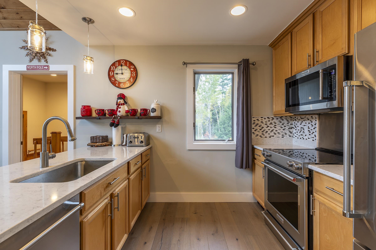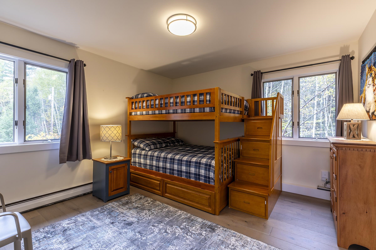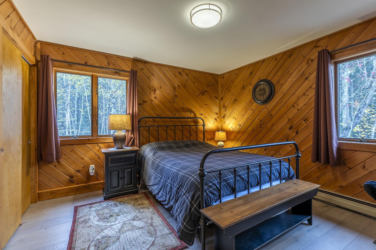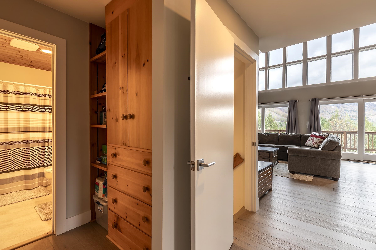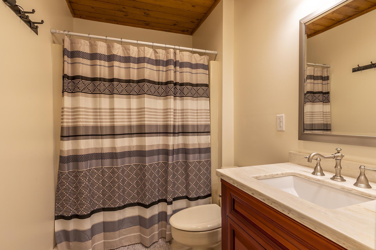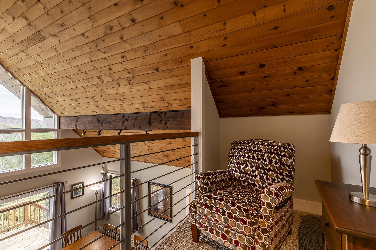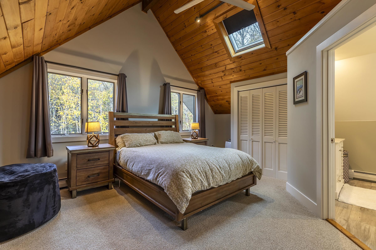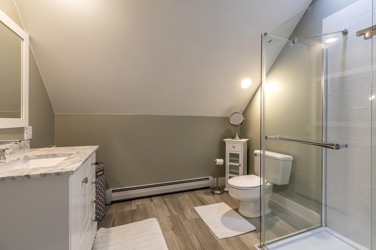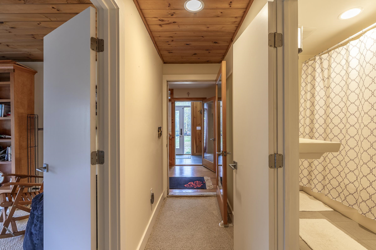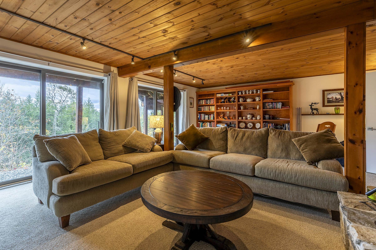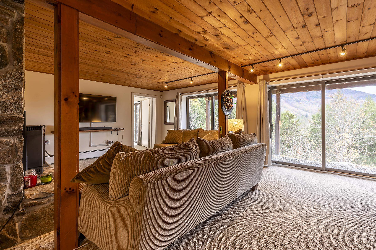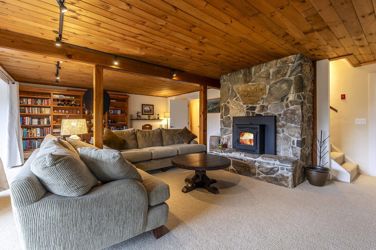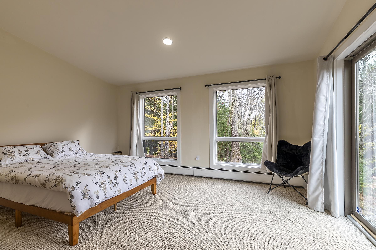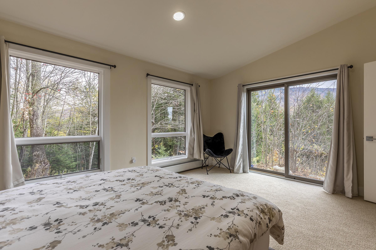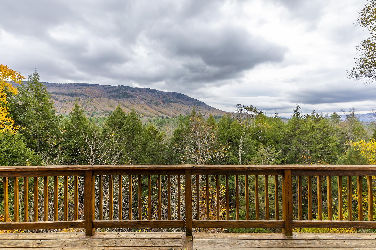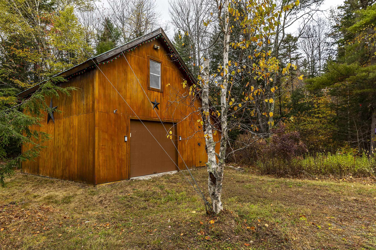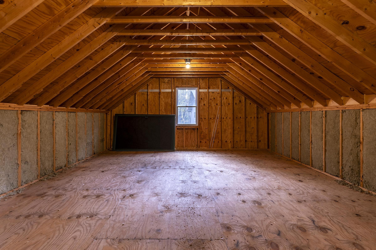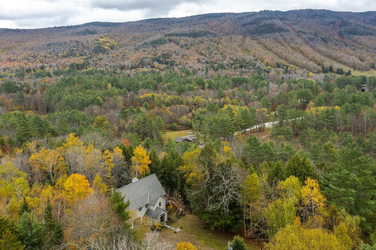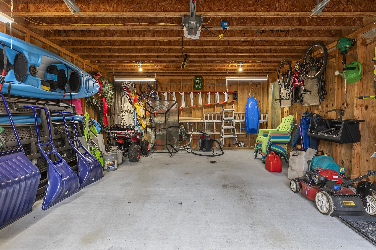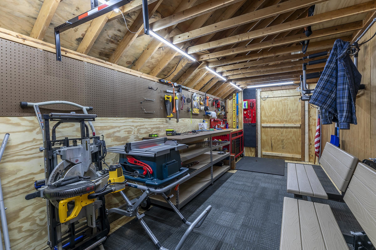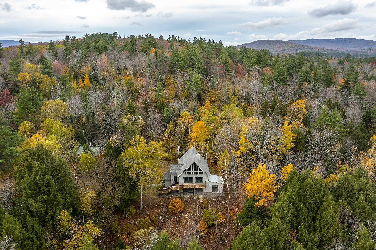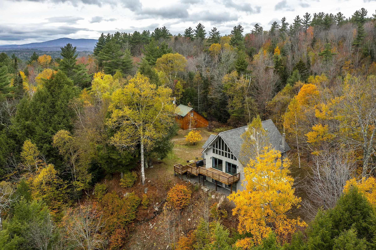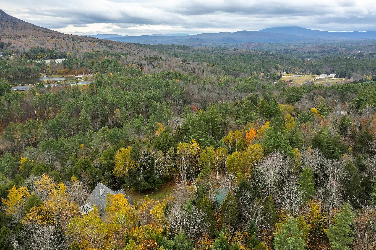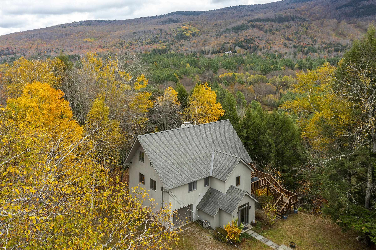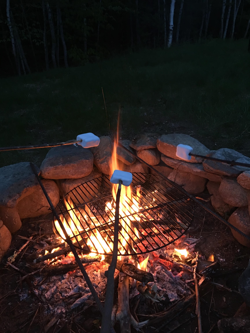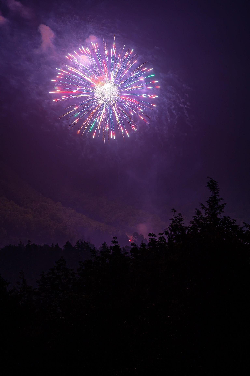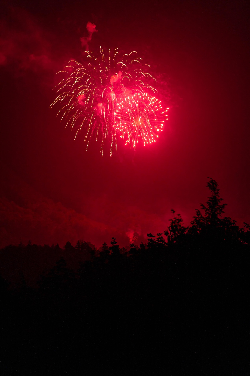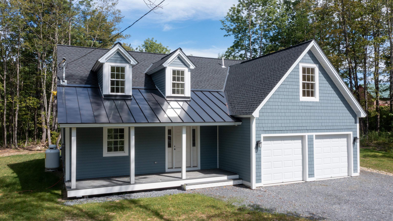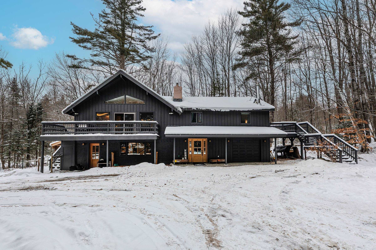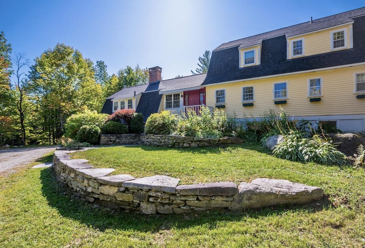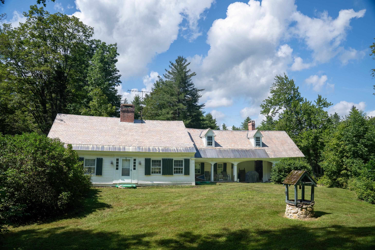1 of 40
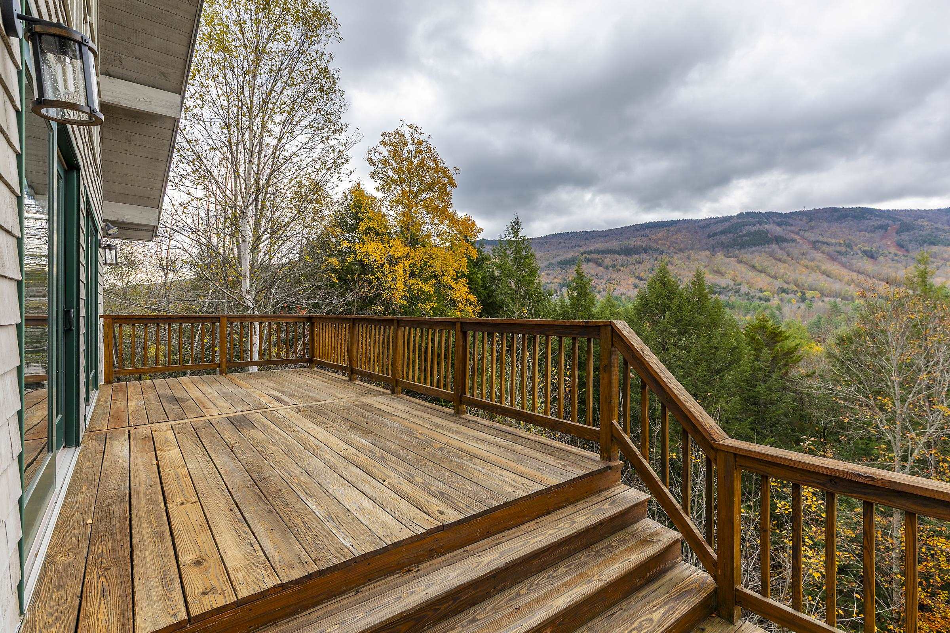
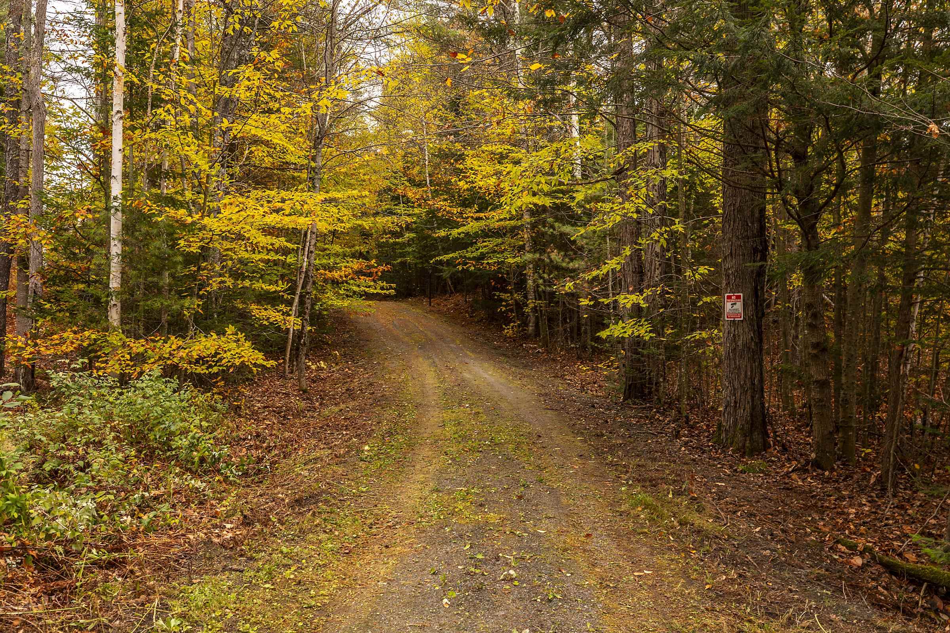
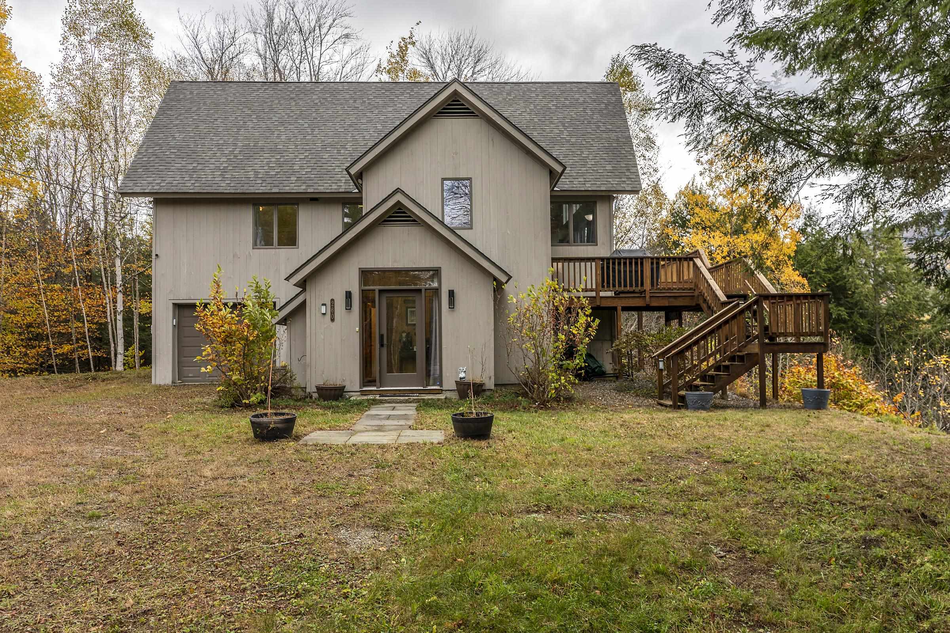
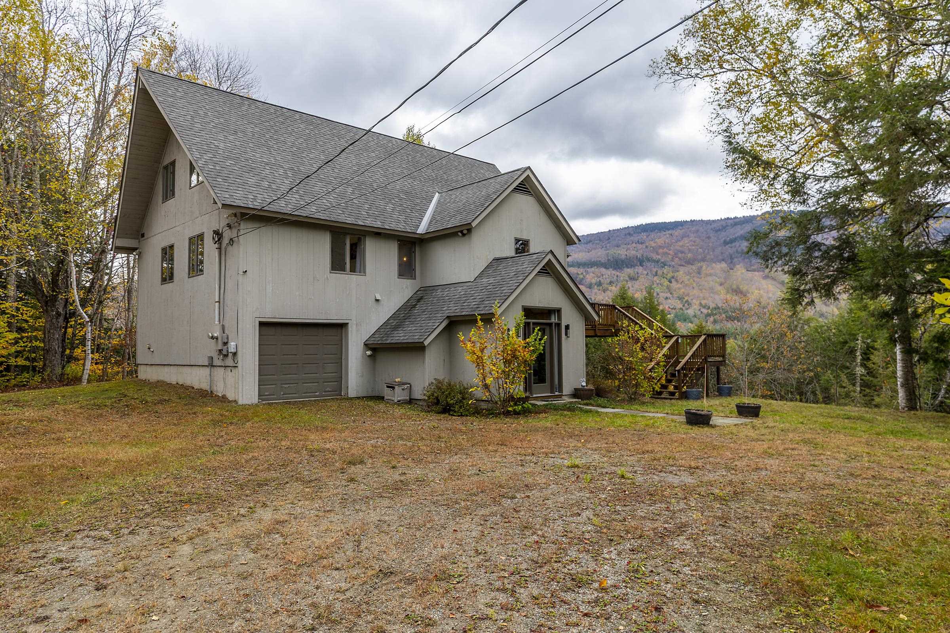
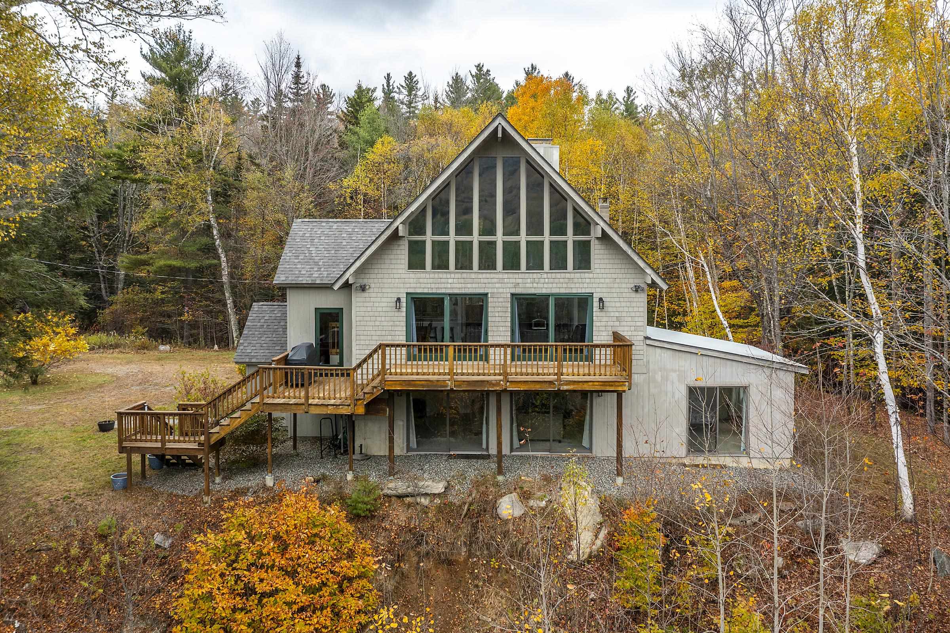
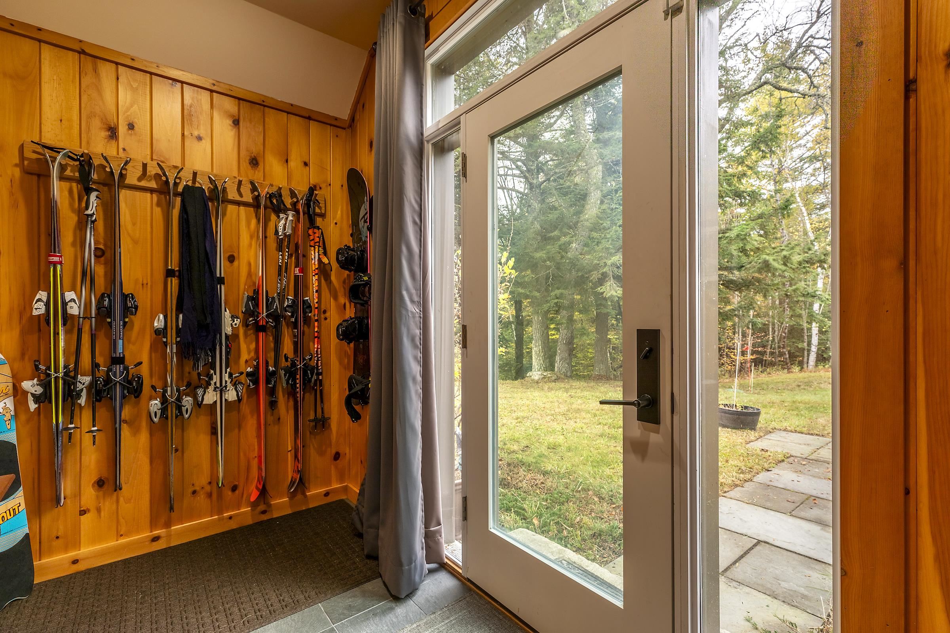
General Property Information
- Property Status:
- Active Under Contract
- Price:
- $799, 900
- Assessed:
- $0
- Assessed Year:
- County:
- VT-Windham
- Acres:
- 6.24
- Property Type:
- Single Family
- Year Built:
- 1984
- Agency/Brokerage:
- Lynn Rawson
Berkshire Hathaway HomeServices Stratton Home - Bedrooms:
- 3
- Total Baths:
- 3
- Sq. Ft. (Total):
- 2994
- Tax Year:
- 2025
- Taxes:
- $10, 049
- Association Fees:
Enjoy breathtaking views of Magic Mountain and the surrounding Green Mountains from the deck, living room, family room, and primary suite of this beautifully updated home. Whether you're seeking a primary residence or a vacation getaway, this property offers the perfect Vermont lifestyle. Large windows allow sunlight to flood the Great Room, highlighting a stunning floor-to-ceiling stone fireplace and a sleek, updated kitchen. Finishing off the first floor you will find two cozy bedrooms and a full bath. Upstairs, a spacious loft serves as the private master suite with skylight and an updated, spa like bathroom. The walk-out lower level features another Great Room, with two large sliding glass doors highlighting the view and allowing sunlight to flood the room. You will also find another bedroom with large windows for another peek at the phenomenal views. On this level is also the update laundry area, utility room, entry/mudroom, enclosed stairway, and one-car garage attached garage. This property is seated close to VAST trail access and is located near three ski areas, golf courses, Lowell Lake, and countless Vermont adventures. A freestanding one-car barn with a shed addition and storage above provides even more flexibility. Underground electrical to barn completes this beautiful property. This home was completely gutted and updated by one of the best local builders in 2016.
Interior Features
- # Of Stories:
- 3
- Sq. Ft. (Total):
- 2994
- Sq. Ft. (Above Ground):
- 2994
- Sq. Ft. (Below Ground):
- 0
- Sq. Ft. Unfinished:
- 0
- Rooms:
- 7
- Bedrooms:
- 3
- Baths:
- 3
- Interior Desc:
- Appliances Included:
- Flooring:
- Heating Cooling Fuel:
- Water Heater:
- Basement Desc:
Exterior Features
- Style of Residence:
- Contemporary
- House Color:
- Time Share:
- No
- Resort:
- Exterior Desc:
- Exterior Details:
- Amenities/Services:
- Land Desc.:
- Country Setting, Level, Mountain View, Ski Area, View, Wooded, Near Skiing, Near Snowmobile Trails, Rural, Near ATV Trail
- Suitable Land Usage:
- Roof Desc.:
- Asphalt Shingle
- Driveway Desc.:
- Circular, Gravel
- Foundation Desc.:
- Concrete Slab
- Sewer Desc.:
- 1000 Gallon, Concrete, Leach Field, Septic
- Garage/Parking:
- Yes
- Garage Spaces:
- 3
- Road Frontage:
- 300
Other Information
- List Date:
- 2025-10-17
- Last Updated:


