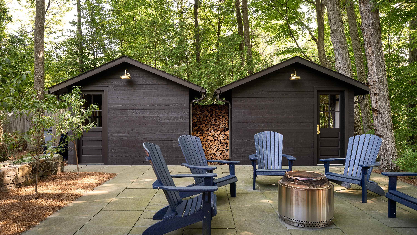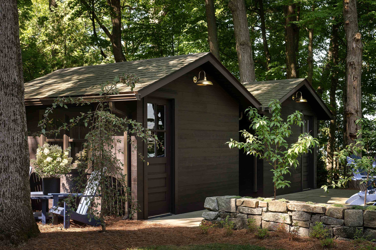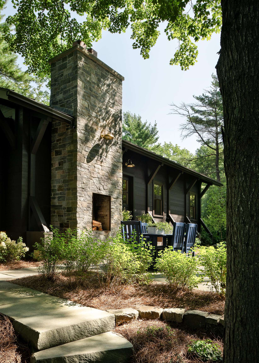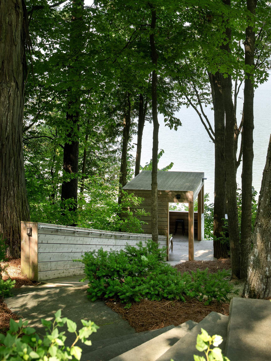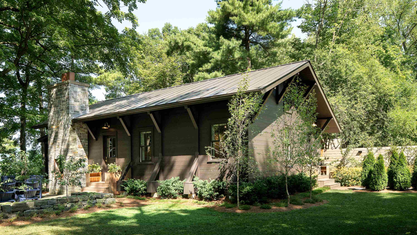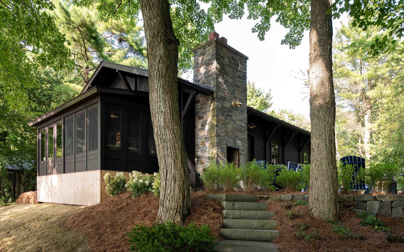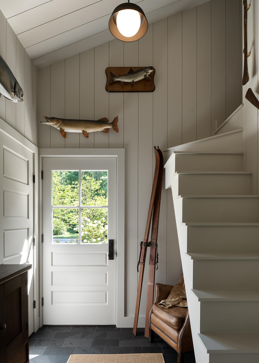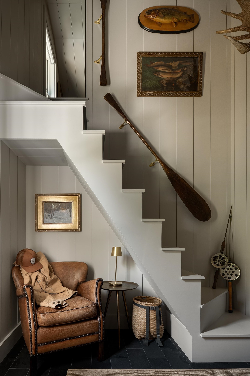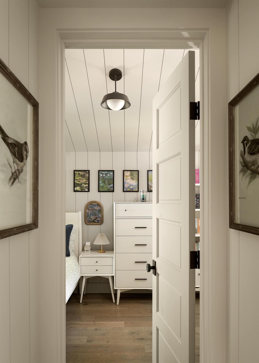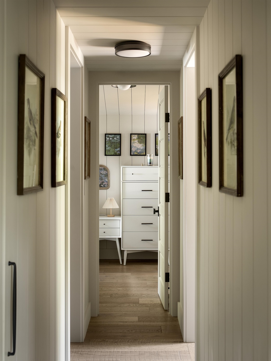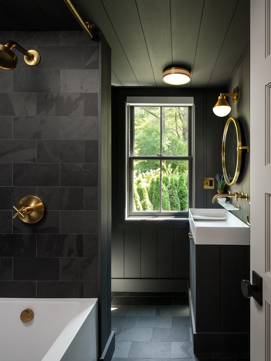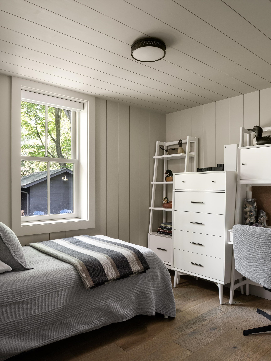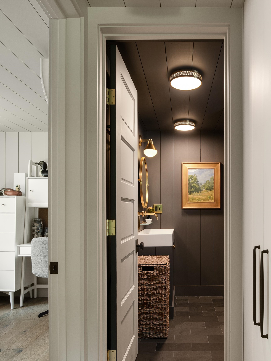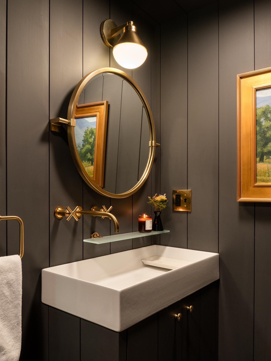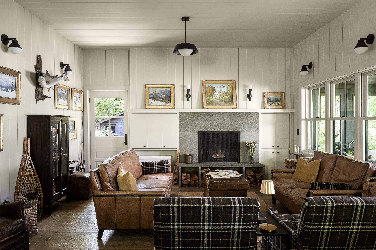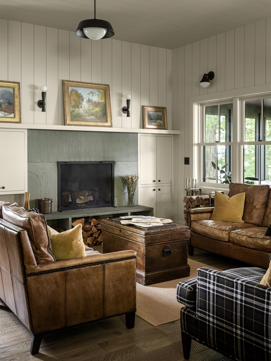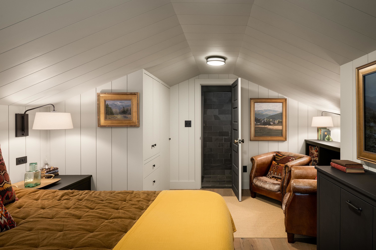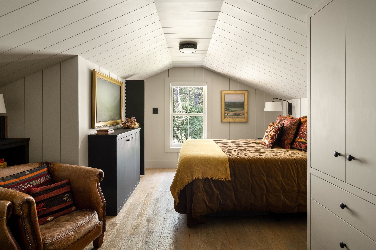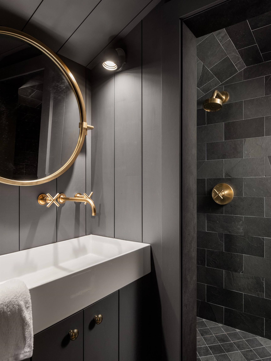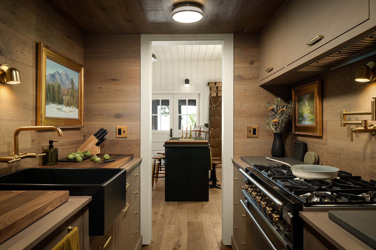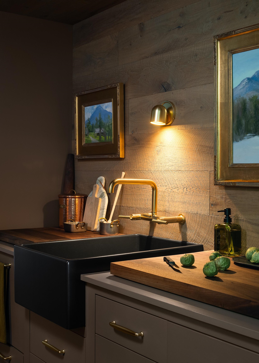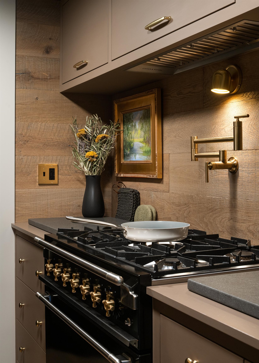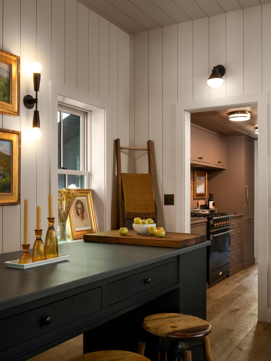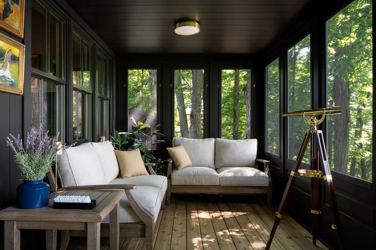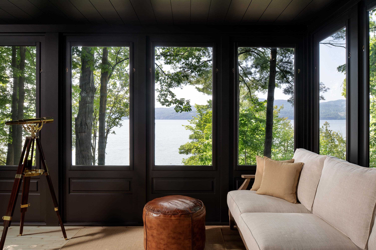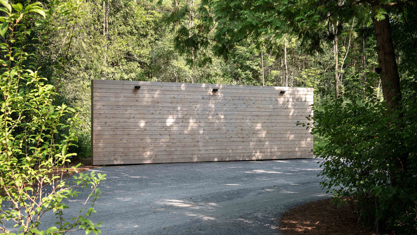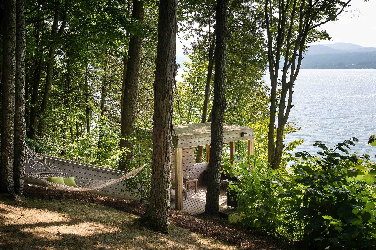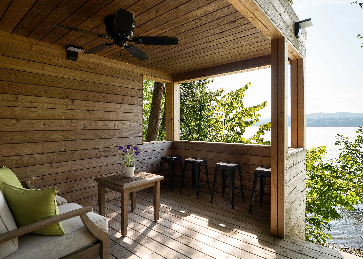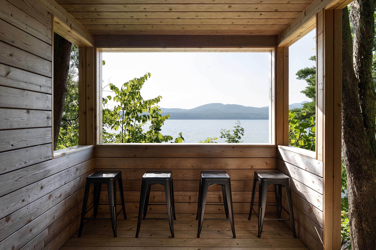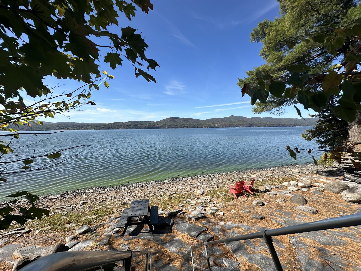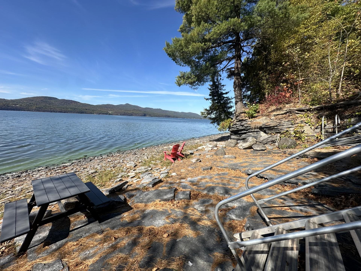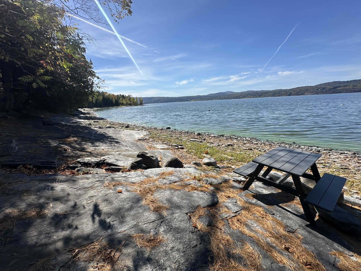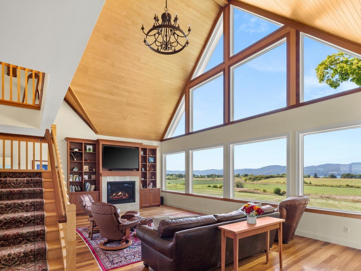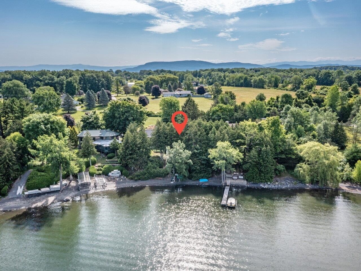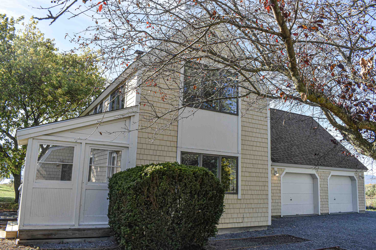1 of 38
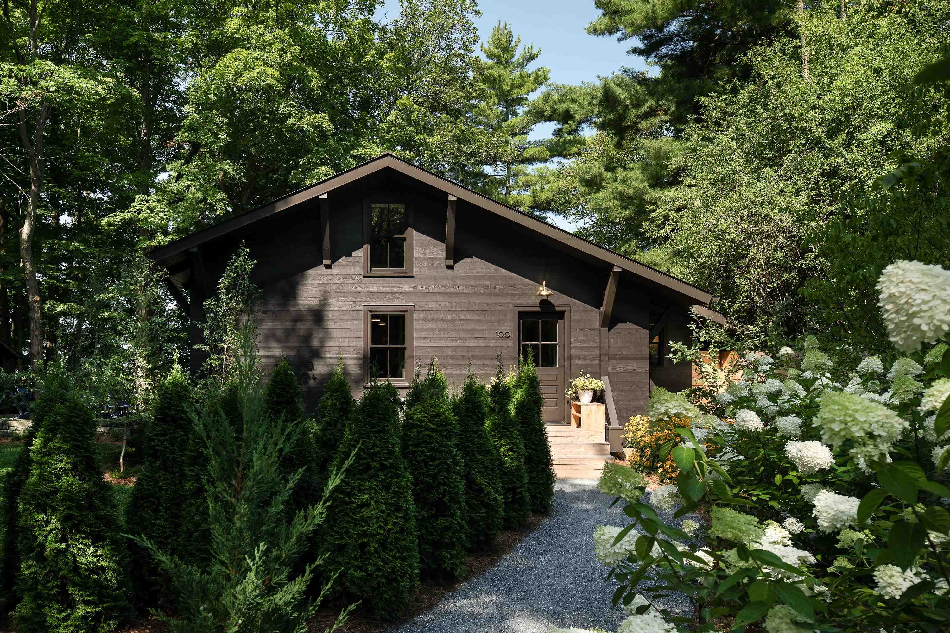
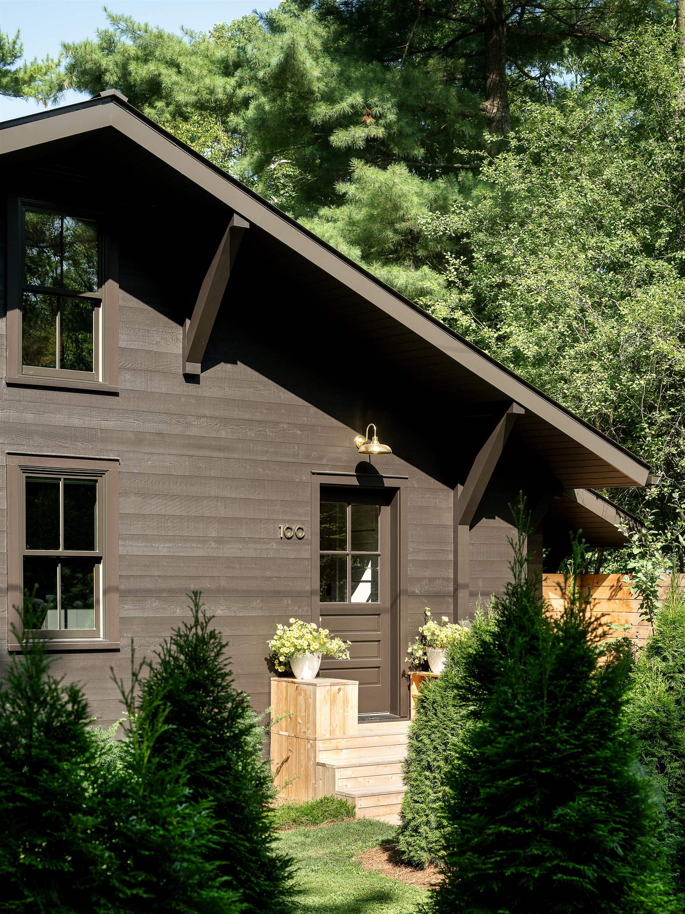
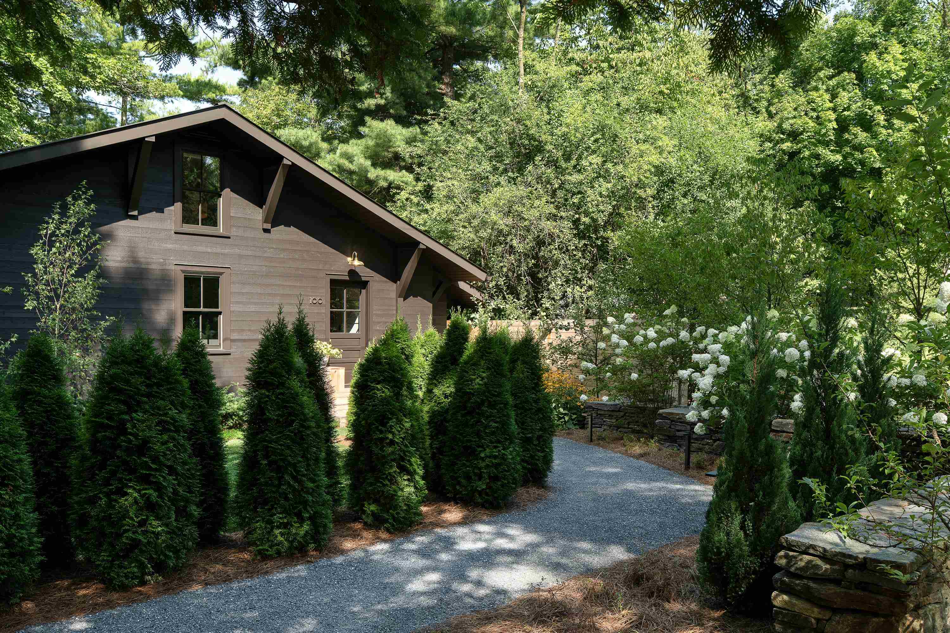
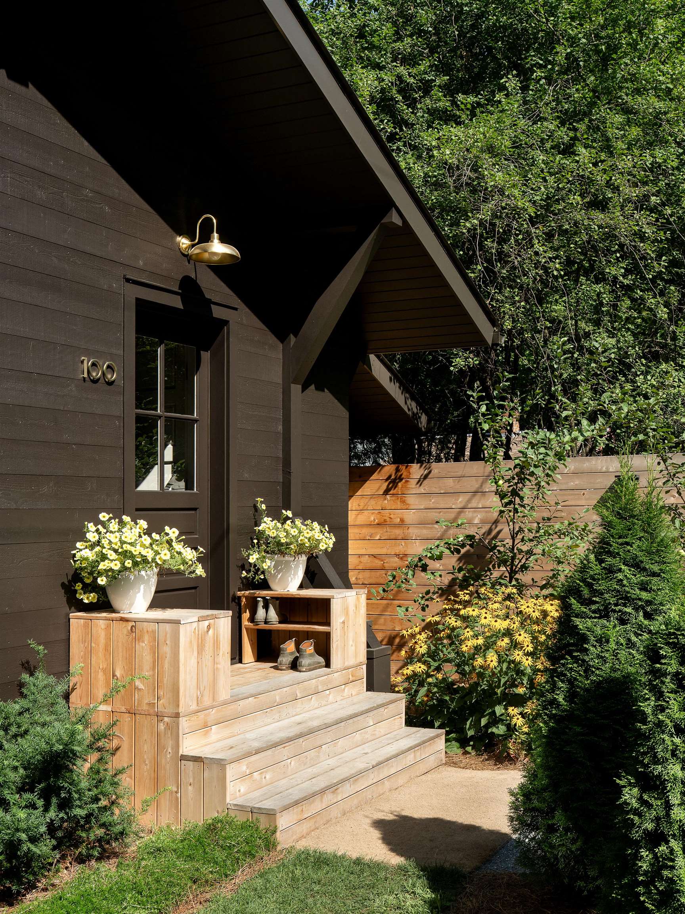
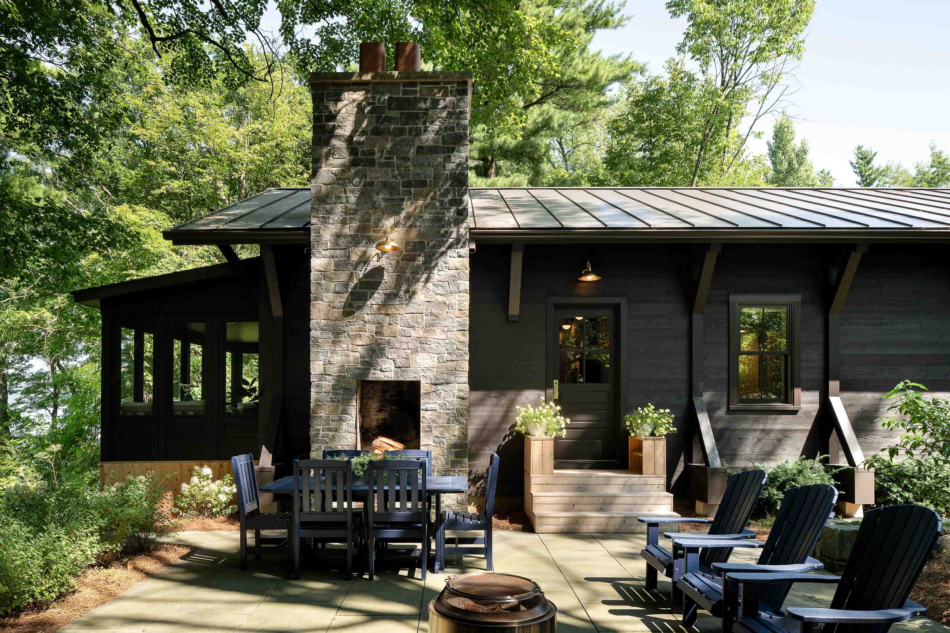
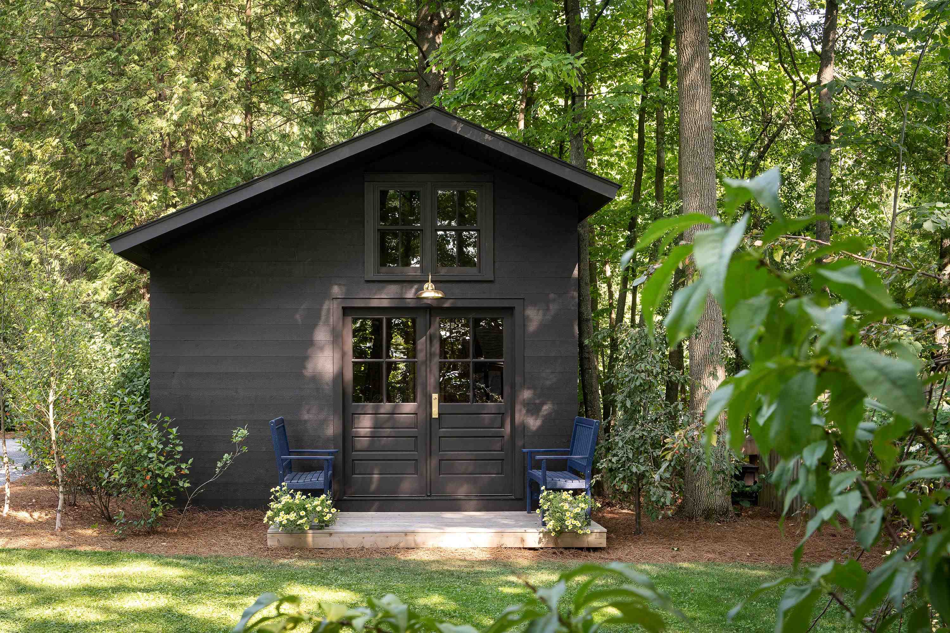
General Property Information
- Property Status:
- Active
- Price:
- $1, 199, 000
- Assessed:
- $317, 100
- Assessed Year:
- 2025
- County:
- VT-Addison
- Acres:
- 0.63
- Property Type:
- Single Family
- Year Built:
- 2013
- Agency/Brokerage:
- Kris Lippi
Get Listed Realty - Bedrooms:
- 3
- Total Baths:
- 3
- Sq. Ft. (Total):
- 1400
- Tax Year:
- 2025
- Taxes:
- $7, 425
- Association Fees:
A Vermont lake home, like no other! This property was carefully designed and curated, creating a refined sense of place along the shore of Lake Champlain. Thoughtful planning of material, color and texture delivers a space that is strongly connected to the surrounding natural environment. Scale and proportion are important elements not to be overlooked. The exterior finishes transition seamlessly to the interior where color again is tied to nature. Rejuvination lighting and fixtures connect the softer neutrals and oak, while touches of brass and gold help to elevate the space and give a sense of rustic refinement. The living room, adjoining dining and kitchen serve as the social center of the home and are the unifying spaces for the screened porch and outdoor fireplace and terrace. A short meander through the beautifully landscaped property past a cedar cabana leads you directly to the water's edge. The home features 3 bedrooms and an office that can be used as a flex space, as well as two full baths and a 3/4 bath with a large walk-in shower. The rooms are woven into the floorplan in a brilliant format that utilizes every inch of the home's interior space. Additional structures provide storage and guest accommodation for larger gatherings of friends and family. This private oasis will leave a lasting impression each time you pull into your drive and step into the garden. It will provide comfort and warmth each day that you call it home.
Interior Features
- # Of Stories:
- 1.5
- Sq. Ft. (Total):
- 1400
- Sq. Ft. (Above Ground):
- 1400
- Sq. Ft. (Below Ground):
- 0
- Sq. Ft. Unfinished:
- 0
- Rooms:
- 10
- Bedrooms:
- 3
- Baths:
- 3
- Interior Desc:
- Blinds, Dining Area, Wood Fireplace, 2 Fireplaces, Hearth, Kitchen/Dining, 1st Floor Laundry, Common Heating/Cooling
- Appliances Included:
- ENERGY STAR Qual Dishwshr, Dryer, ENERGY STAR Qual Dryer, Gas Range, ENERGY STAR Qual Fridge, ENERGY STAR Qual Washer, Exhaust Fan
- Flooring:
- Hardwood, Slate/Stone
- Heating Cooling Fuel:
- Water Heater:
- Basement Desc:
Exterior Features
- Style of Residence:
- Cottage/Camp
- House Color:
- Brown
- Time Share:
- No
- Resort:
- Exterior Desc:
- Exterior Details:
- Boat Mooring, Docks, Building, Partial Fence , Garden Space, Gazebo, Natural Shade, Outbuilding, Patio, Playground, Enclosed Porch, Private Dock, Shed, Storage, Window Screens, Double Pane Window(s), ENERGY STAR Qual Windows, Low E Window(s), Beach Access
- Amenities/Services:
- Land Desc.:
- Other
- Suitable Land Usage:
- Roof Desc.:
- Standing Seam
- Driveway Desc.:
- Crushed Stone
- Foundation Desc.:
- Below Frost Line, Post/Piers, Skirted
- Sewer Desc.:
- Mound, On-Site Septic Exists, Private
- Garage/Parking:
- No
- Garage Spaces:
- 0
- Road Frontage:
- 0
Other Information
- List Date:
- 2025-10-17
- Last Updated:


