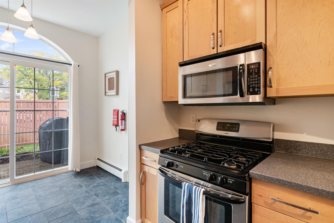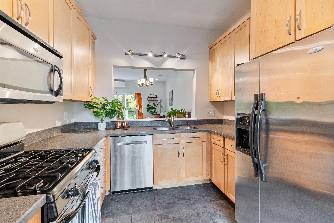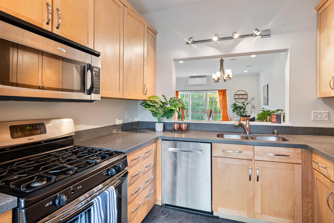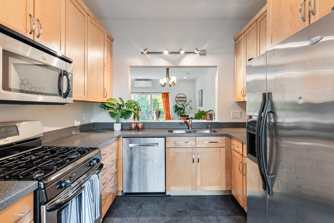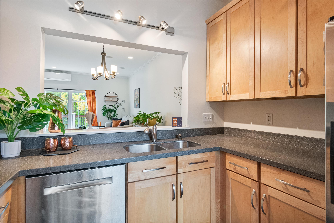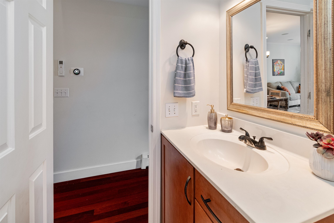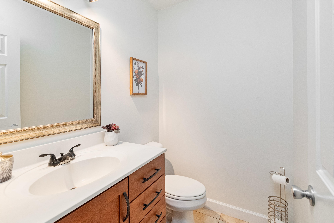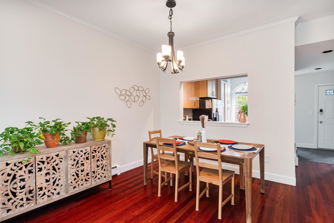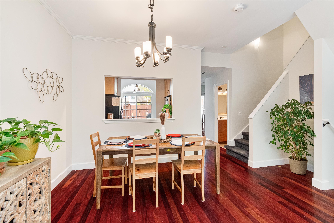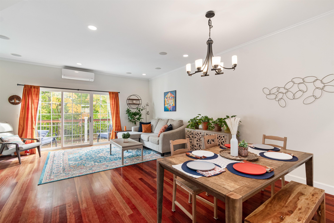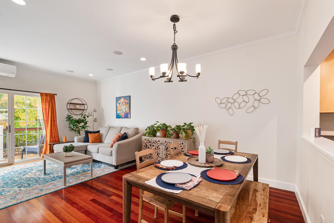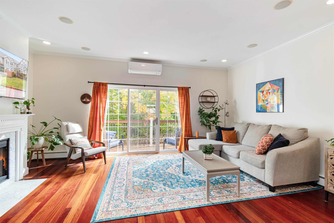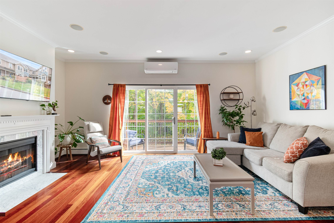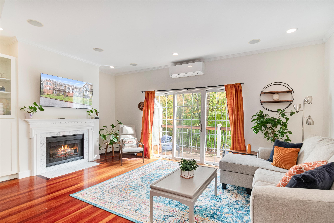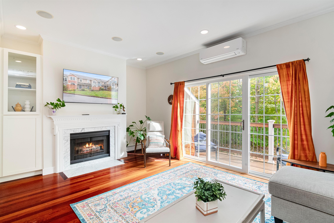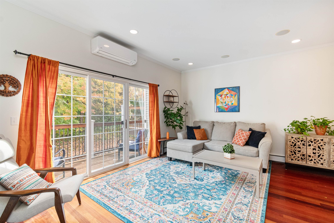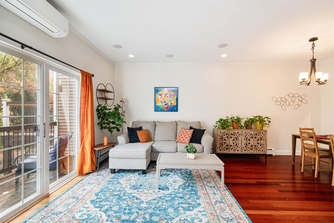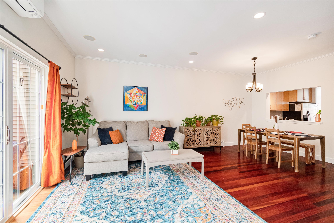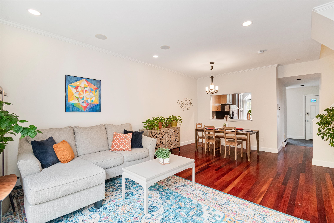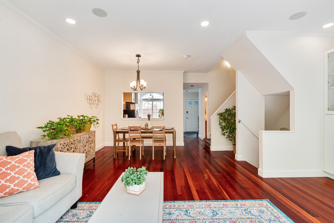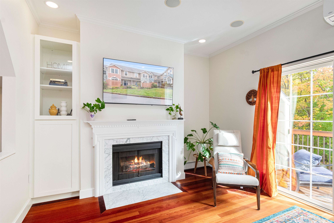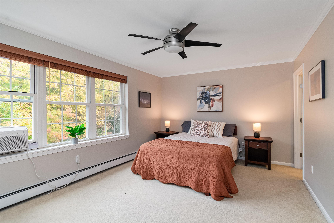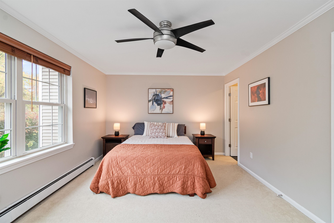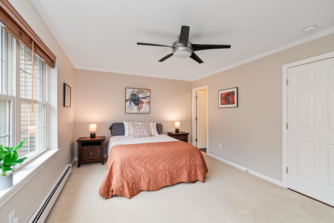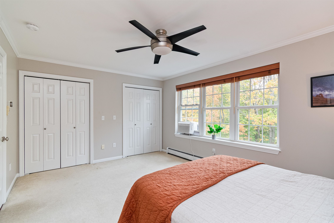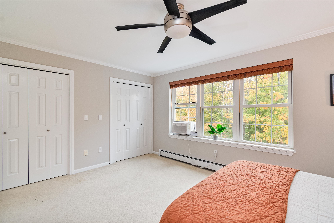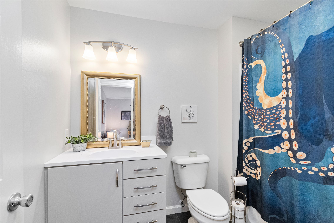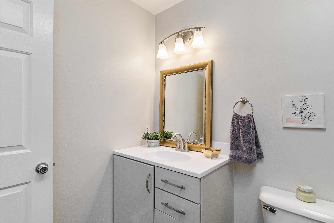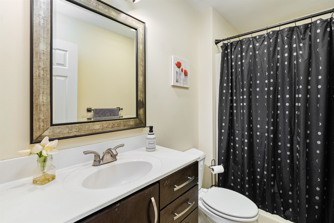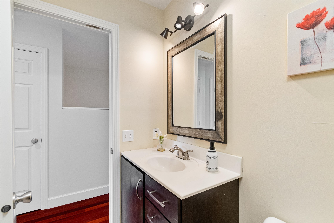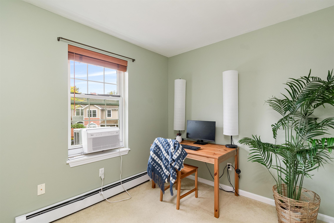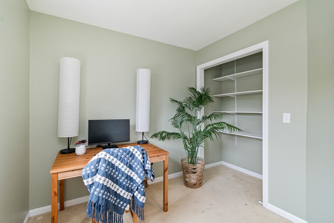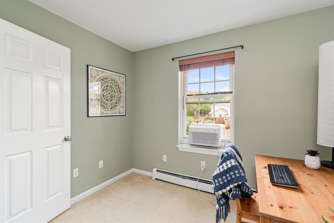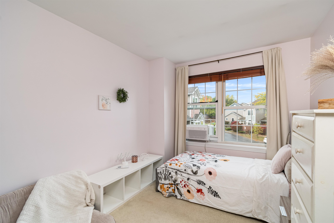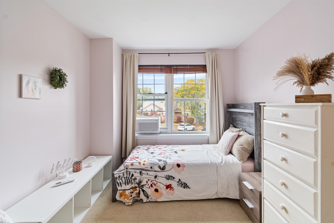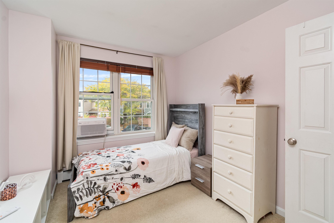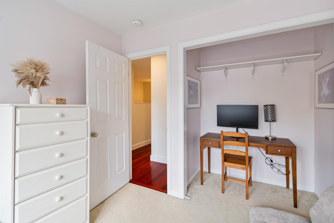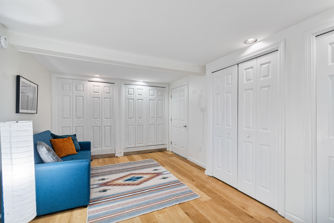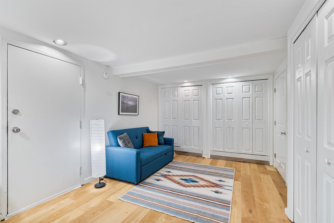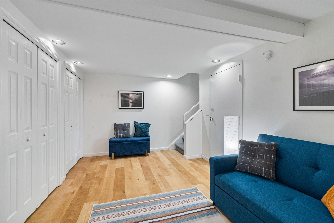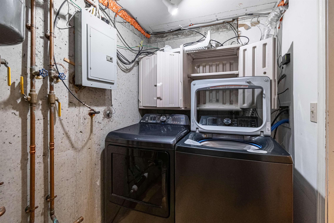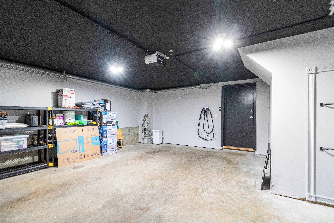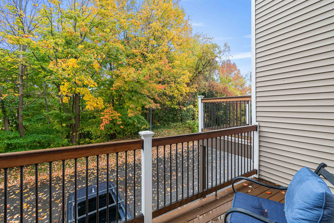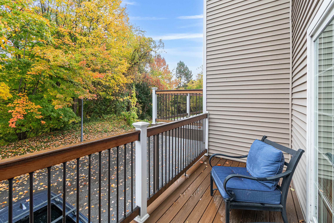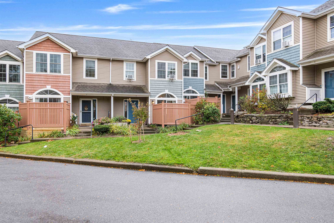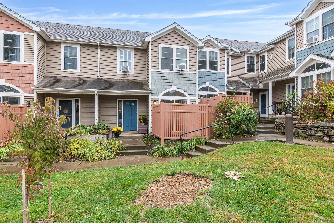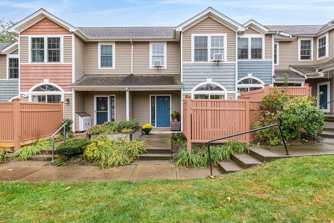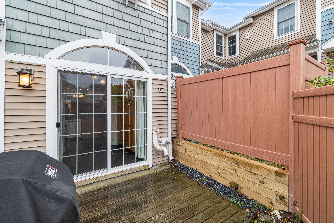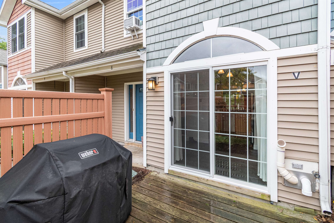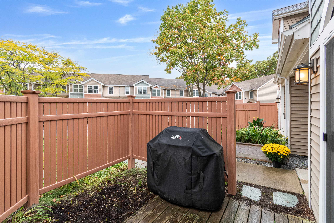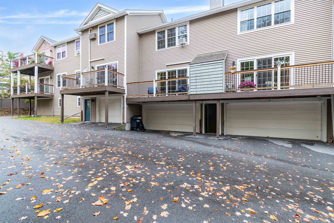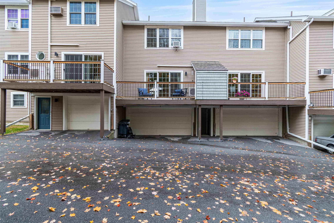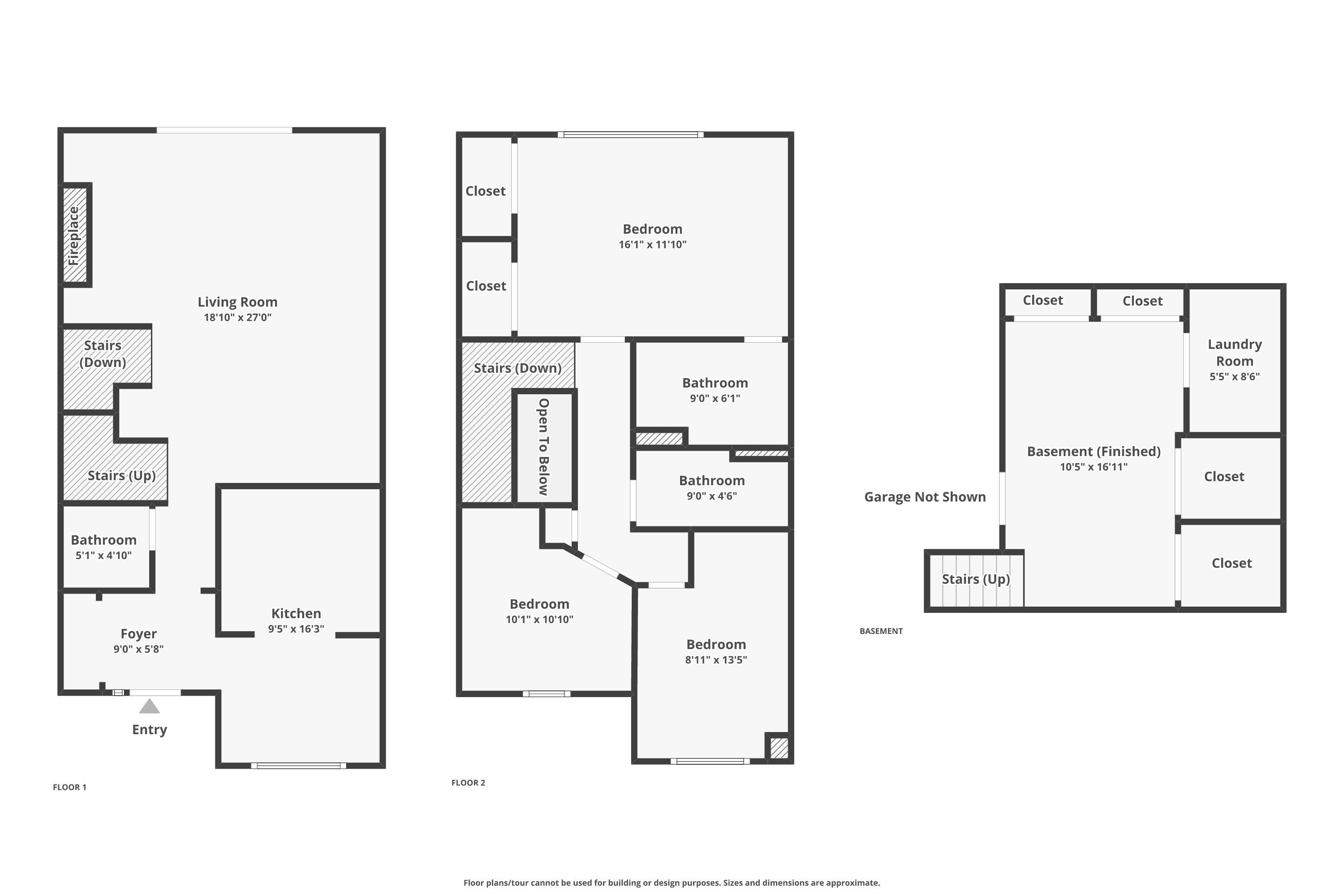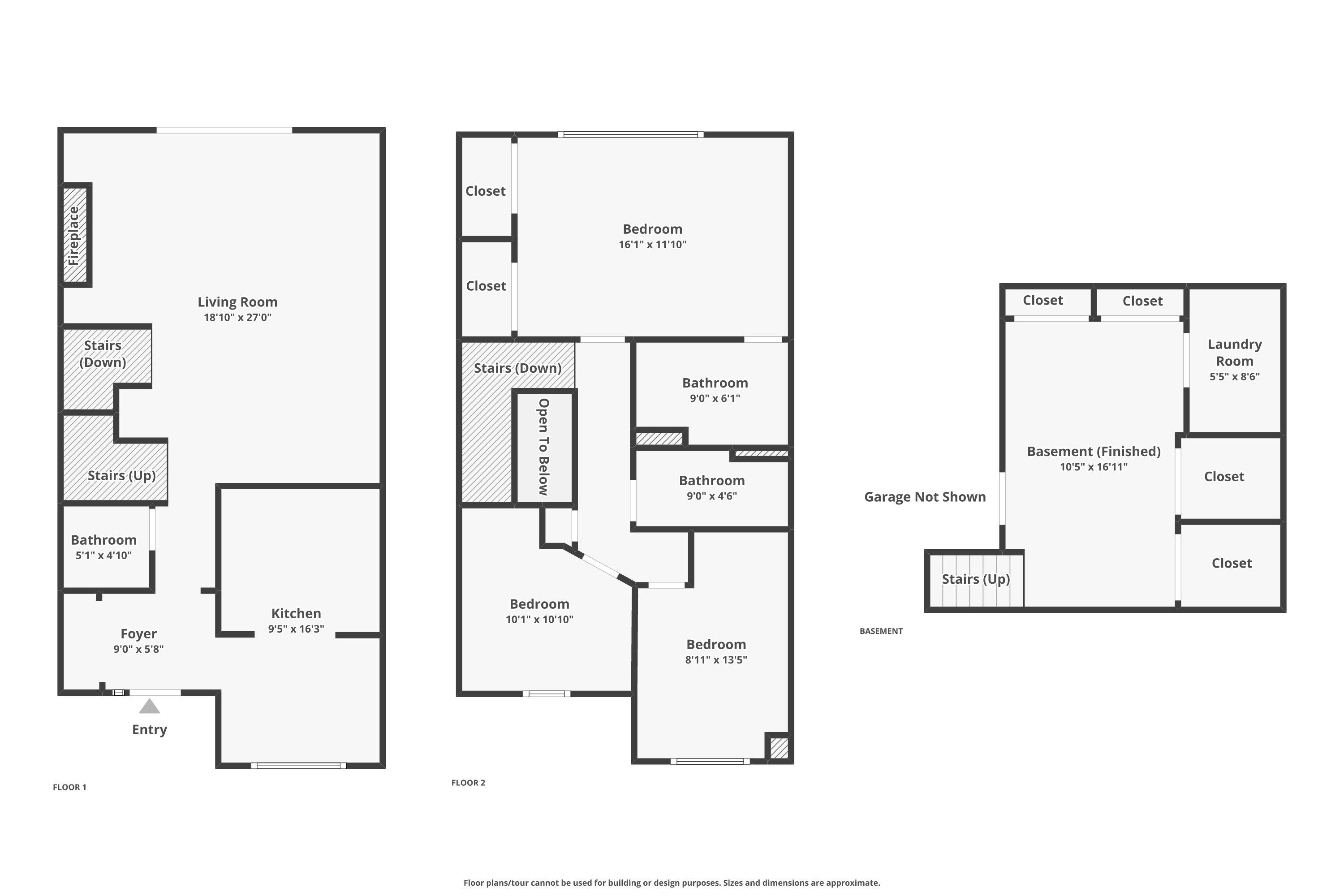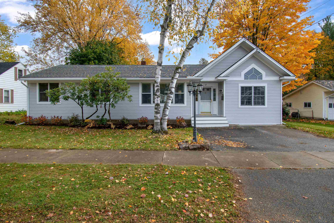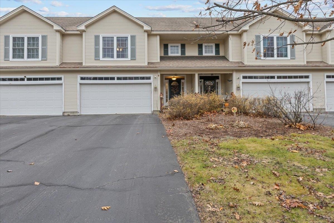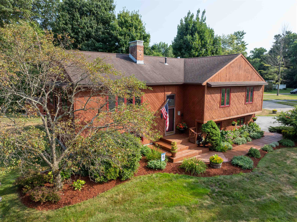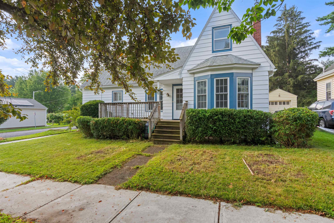1 of 60
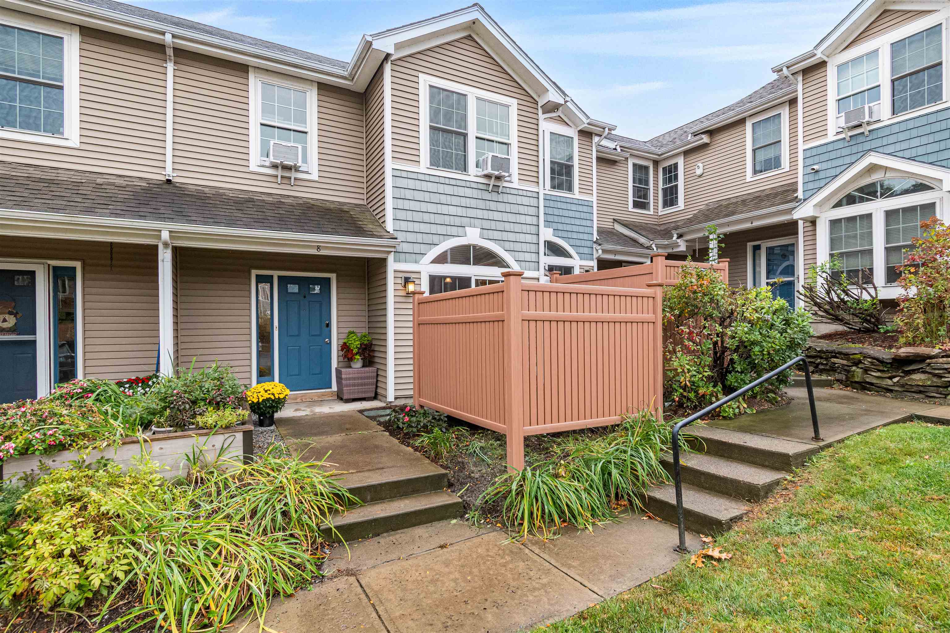
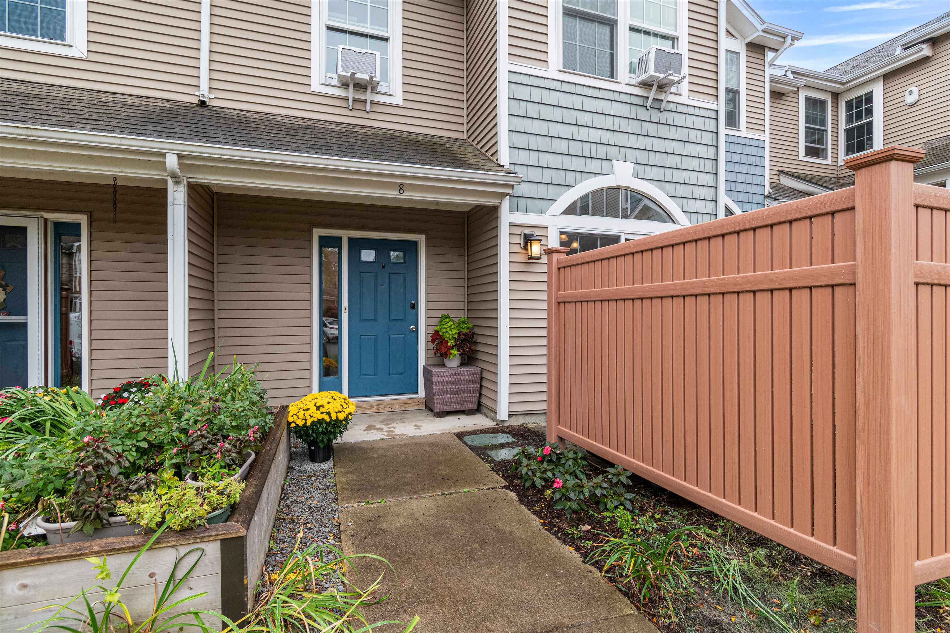
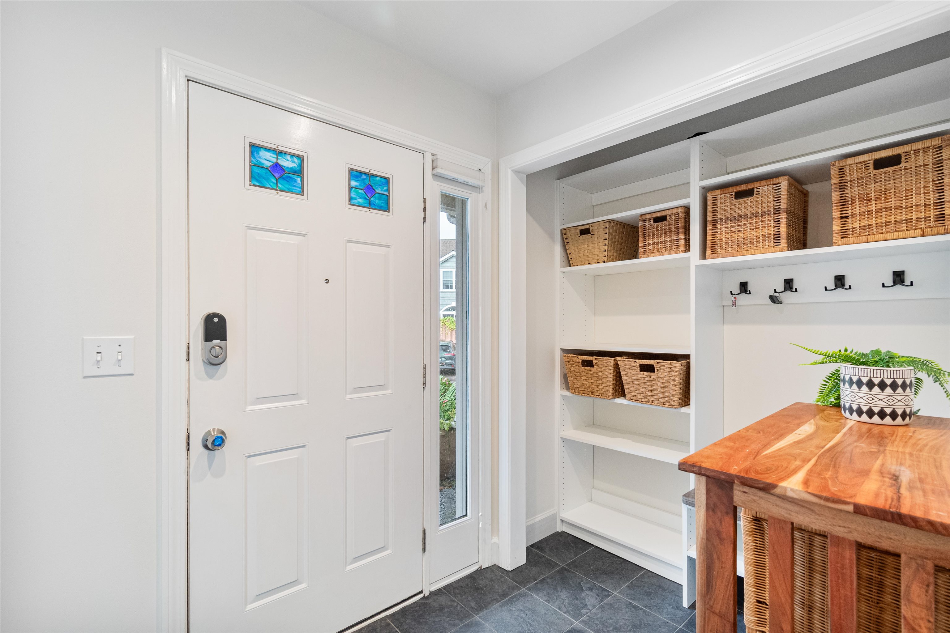
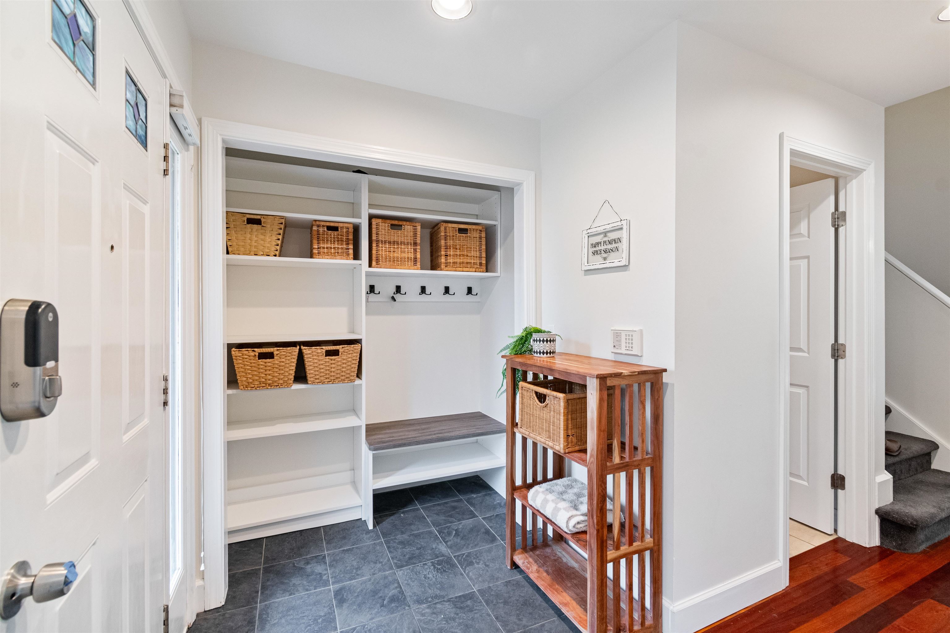
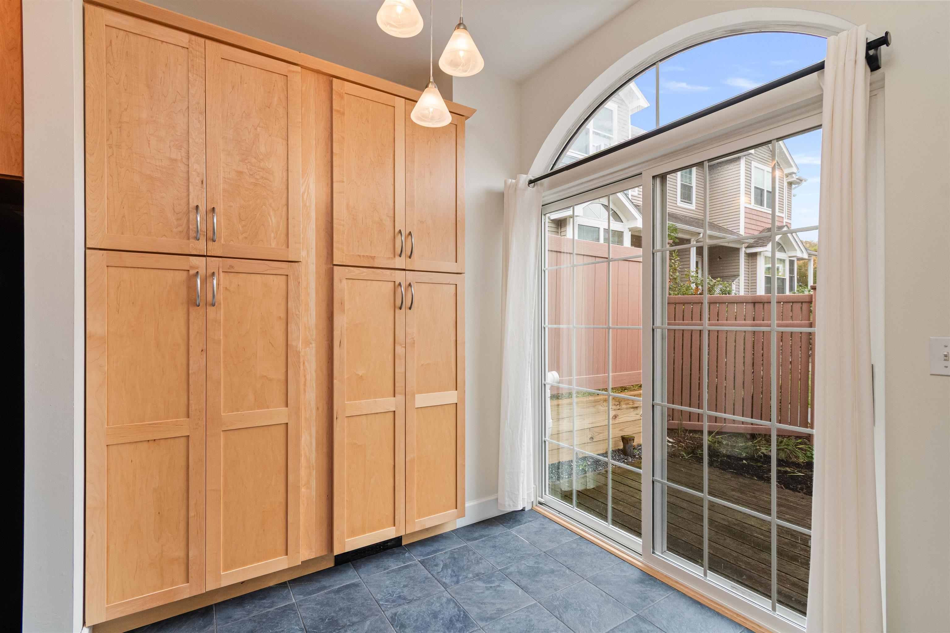
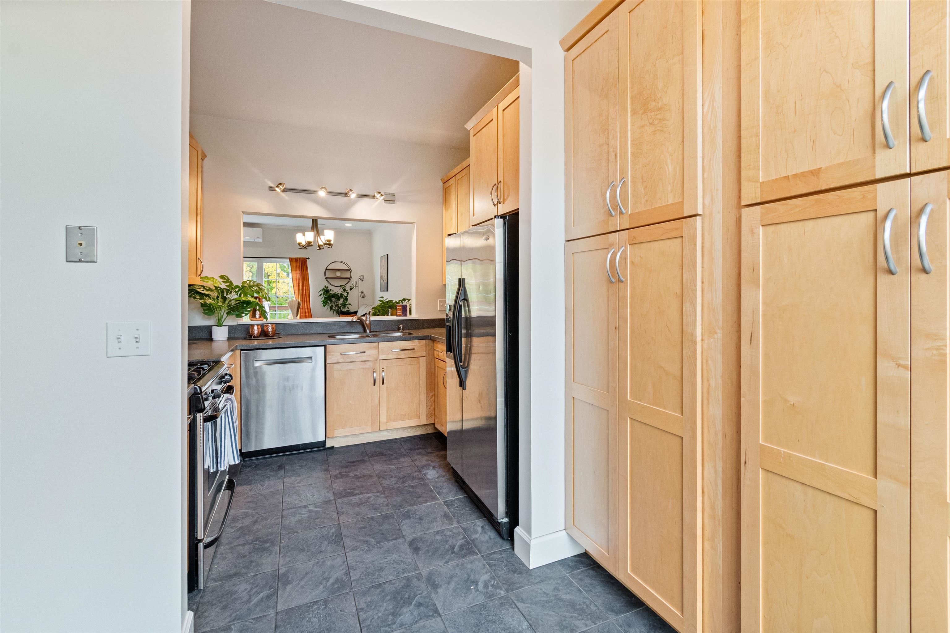
General Property Information
- Property Status:
- Active
- Price:
- $520, 000
- Unit Number
- 8
- Assessed:
- $0
- Assessed Year:
- County:
- VT-Chittenden
- Acres:
- 0.00
- Property Type:
- Condo
- Year Built:
- 1988
- Agency/Brokerage:
- Julie Danaher
Ridgeline Real Estate - Bedrooms:
- 3
- Total Baths:
- 3
- Sq. Ft. (Total):
- 1800
- Tax Year:
- 2025
- Taxes:
- $7, 113
- Association Fees:
Bright & Updated 3-Bedroom Townhome Near Burlington High School and North Beach. Located in the desirable City Bluffs association, this stylish 3-bedroom, 2.5-bath townhome offers comfort, convenience, and thoughtful updates throughout. Just minutes from Burlington High School, North Beach, the bike path, and downtown, the location blends access to nature with city living. The main level welcomes you with Brazilian Cherry wood floors and a light-filled great room ideal for relaxing or entertaining. The kitchen is both functional and modern, offering generous counter space and room for casual dining. A mini-split system (2020) provides efficient cooling in warmer months. Upstairs, the freshly painted primary suite includes custom closets and a freshly renovated en-suite bath. Two additional bedrooms offer flexibility for guests, work, or hobbies. The finished lower level adds even more versatility with a bonus room and custom storage. Outdoor spaces include a private front patio and a rear deck—both perfect for morning coffee or quiet evenings. An oversized attached garage includes an EV charger, and the association covers exterior maintenance for ease of living. Additional upgrades include newer windows and sliding glass doors, a newer hot water heater, custom closets, and updated basement flooring. This is a rare opportunity to own a 3-bedroom home in this sought-after Burlington location.
Interior Features
- # Of Stories:
- 2
- Sq. Ft. (Total):
- 1800
- Sq. Ft. (Above Ground):
- 1440
- Sq. Ft. (Below Ground):
- 360
- Sq. Ft. Unfinished:
- 0
- Rooms:
- 7
- Bedrooms:
- 3
- Baths:
- 3
- Interior Desc:
- Blinds, Ceiling Fan, Dining Area, Gas Fireplace, Living/Dining, Natural Light
- Appliances Included:
- Dishwasher, Disposal, Dryer, Range Hood, Microwave, Refrigerator, Washer, Gas Stove, Domestic Water Heater, Natural Gas Water Heater
- Flooring:
- Carpet, Ceramic Tile, Hardwood
- Heating Cooling Fuel:
- Water Heater:
- Basement Desc:
- Finished
Exterior Features
- Style of Residence:
- Townhouse
- House Color:
- tan
- Time Share:
- No
- Resort:
- No
- Exterior Desc:
- Exterior Details:
- Deck, Patio
- Amenities/Services:
- Land Desc.:
- Condo Development
- Suitable Land Usage:
- Roof Desc.:
- Asphalt Shingle
- Driveway Desc.:
- Paved
- Foundation Desc.:
- Poured Concrete
- Sewer Desc.:
- Public
- Garage/Parking:
- Yes
- Garage Spaces:
- 2
- Road Frontage:
- 0
Other Information
- List Date:
- 2025-10-16
- Last Updated:


