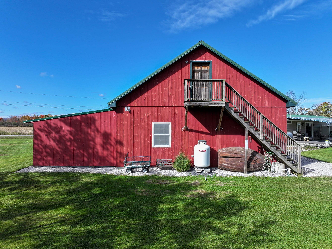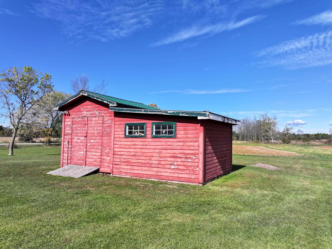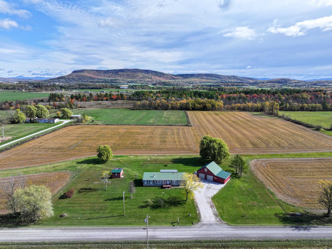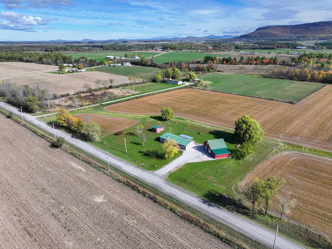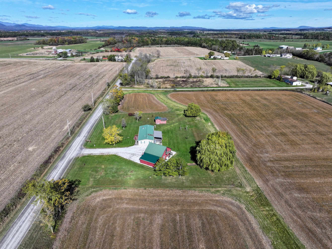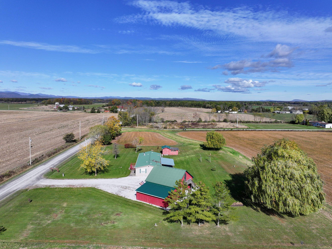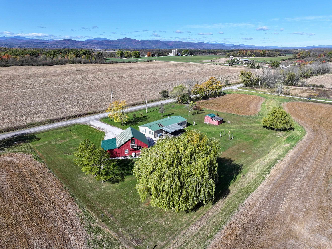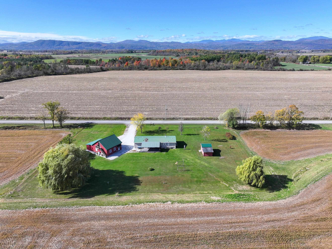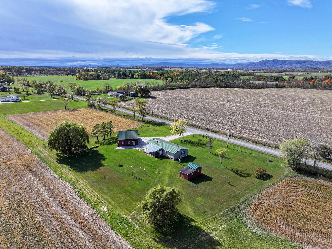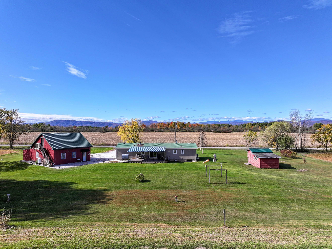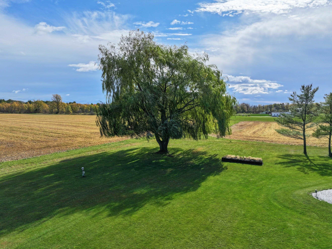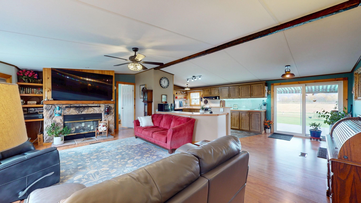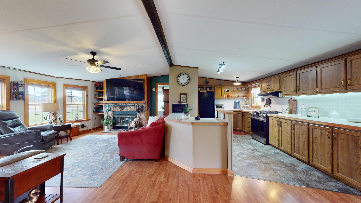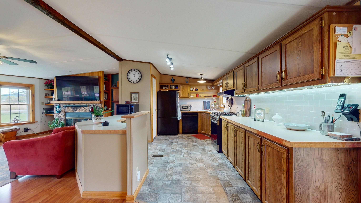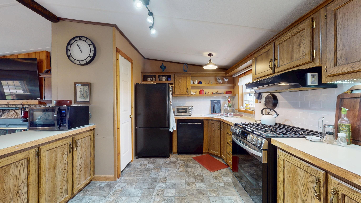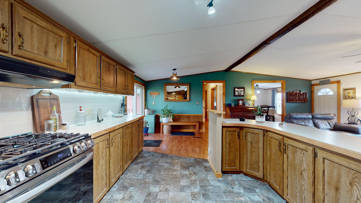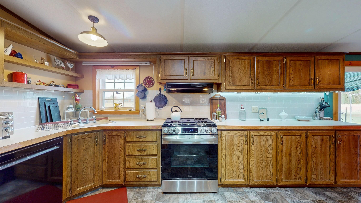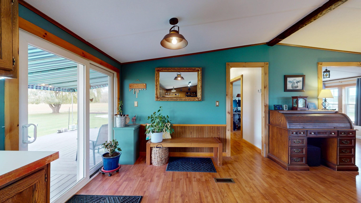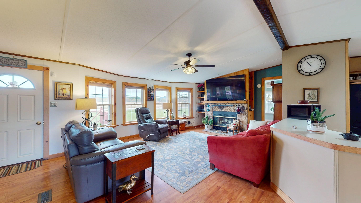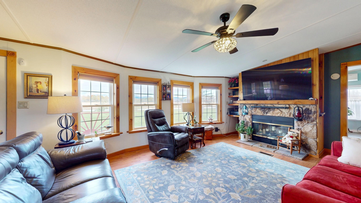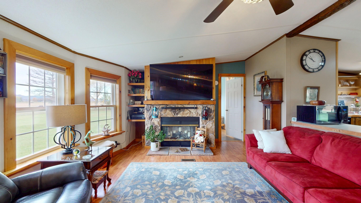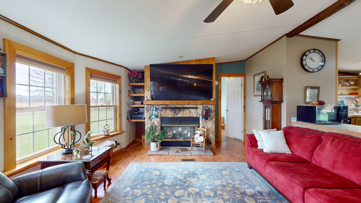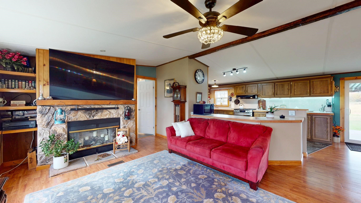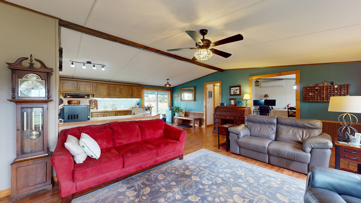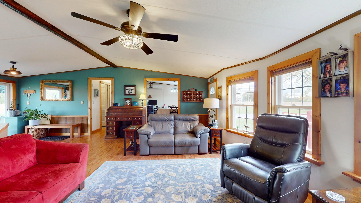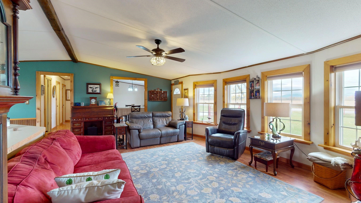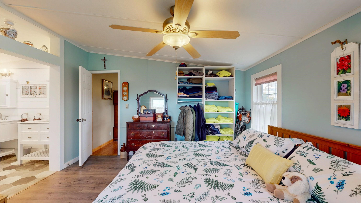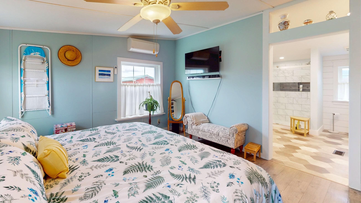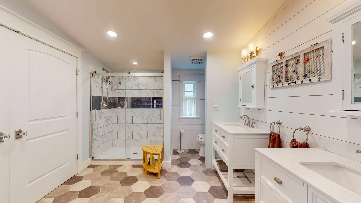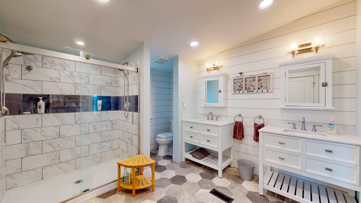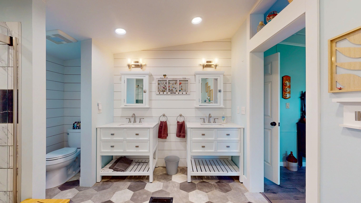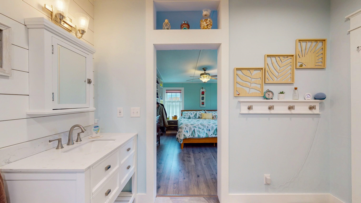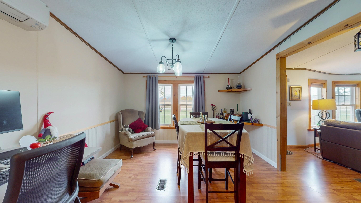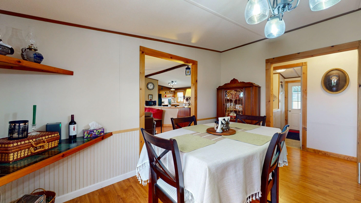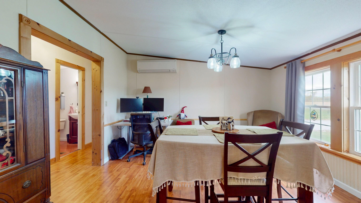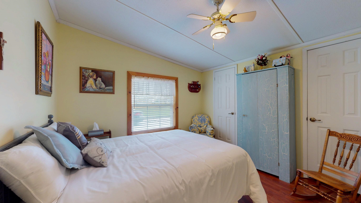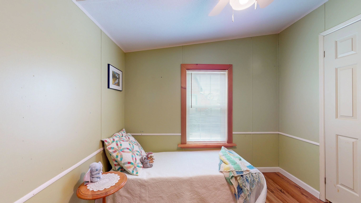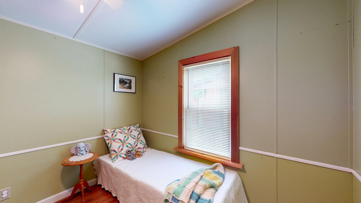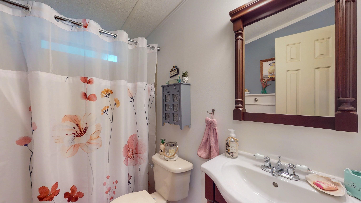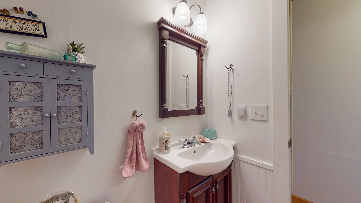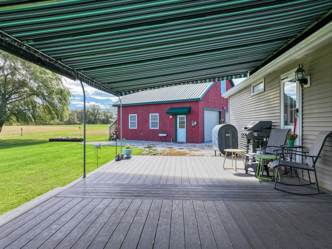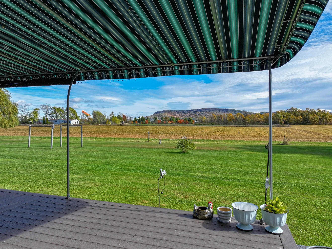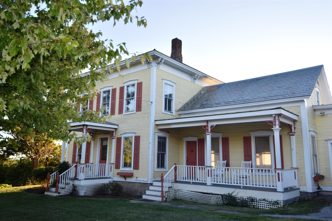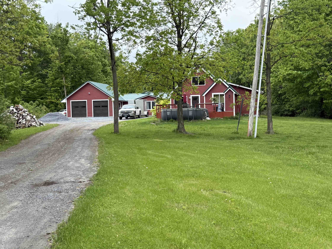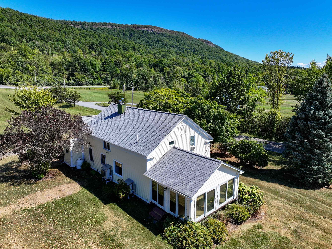1 of 48
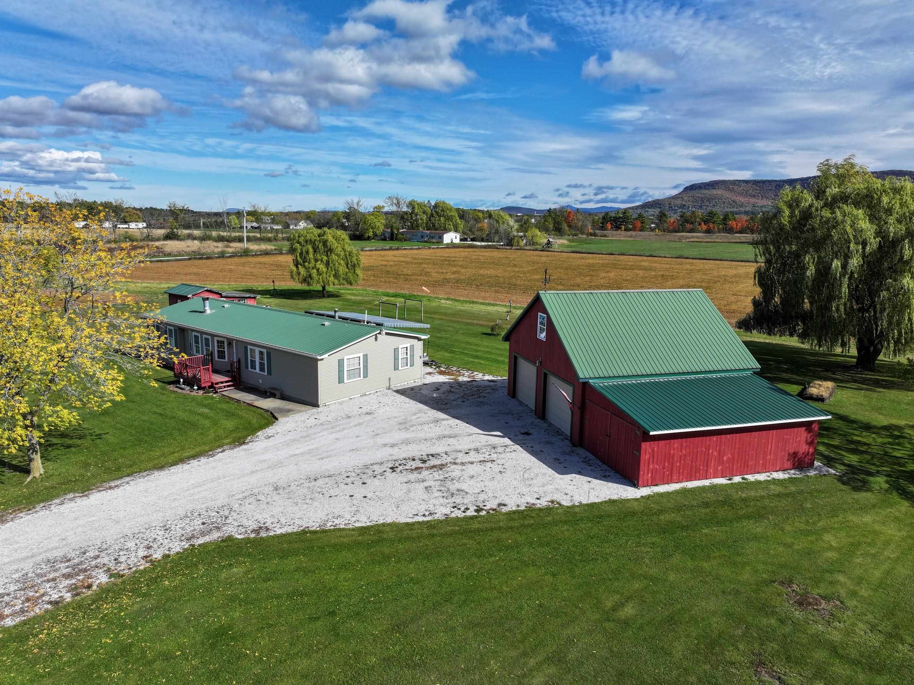
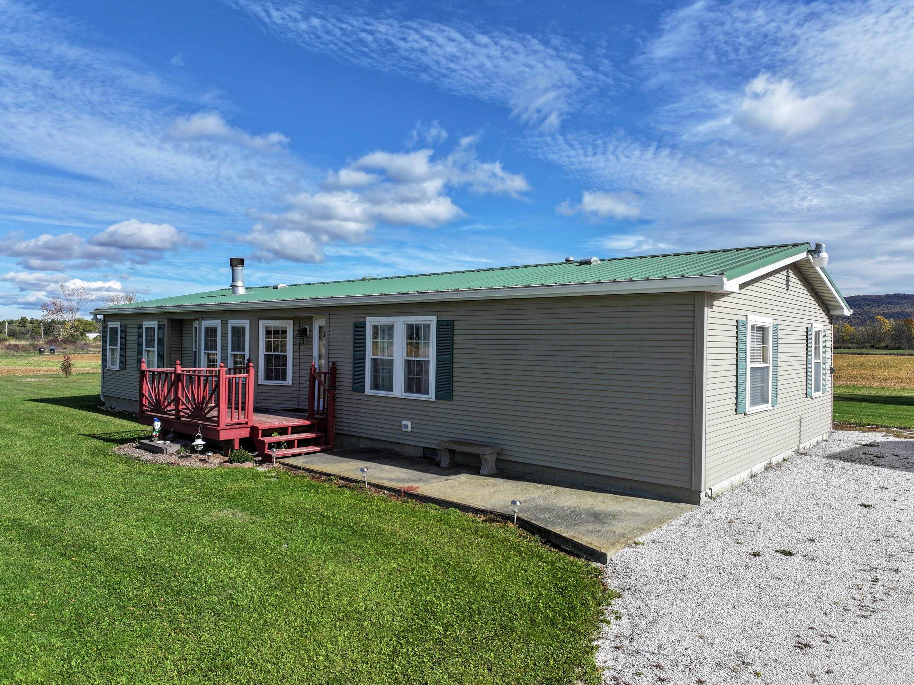
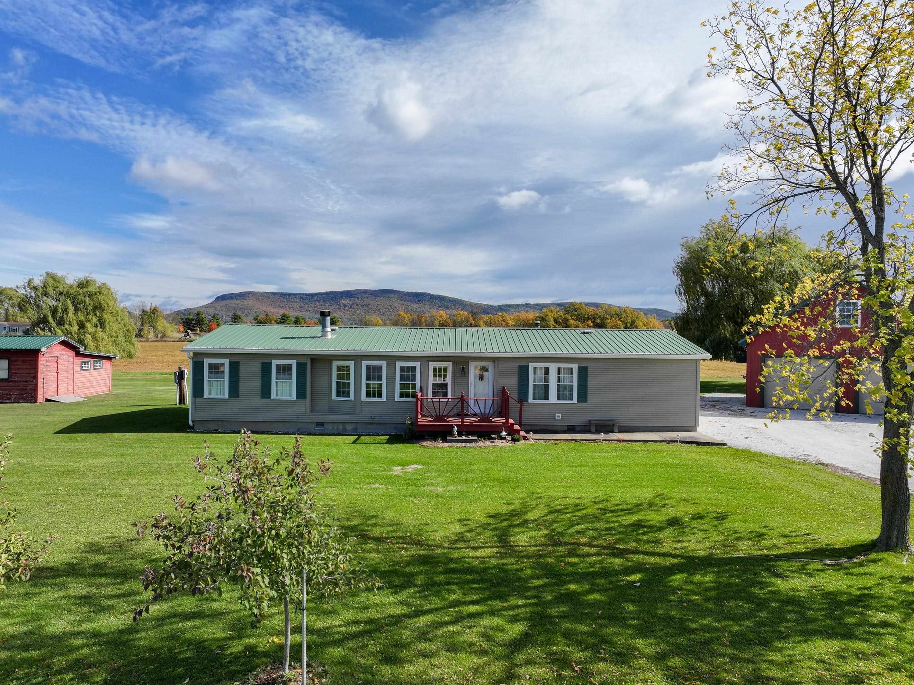
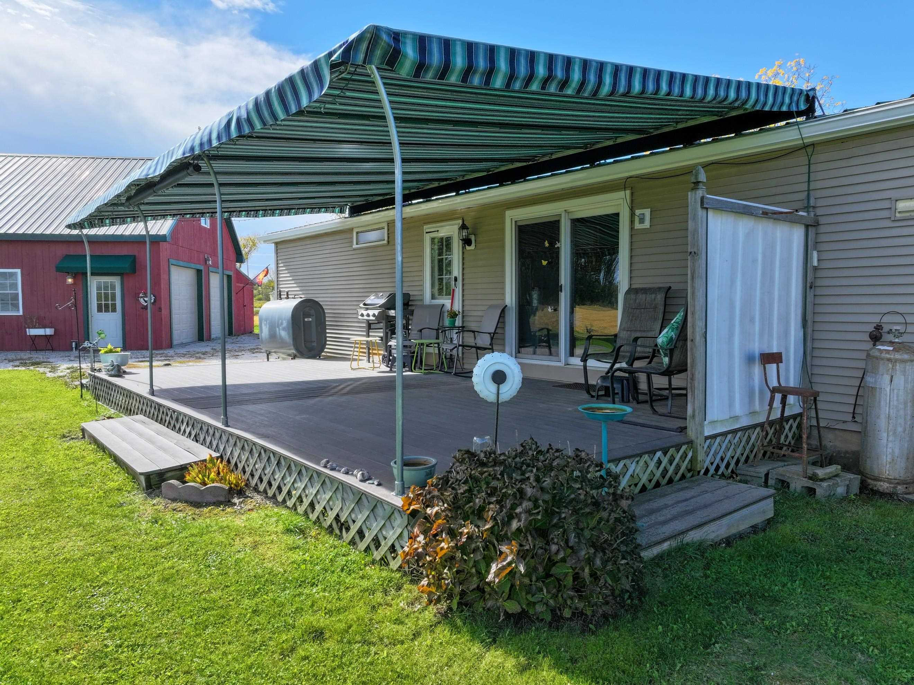
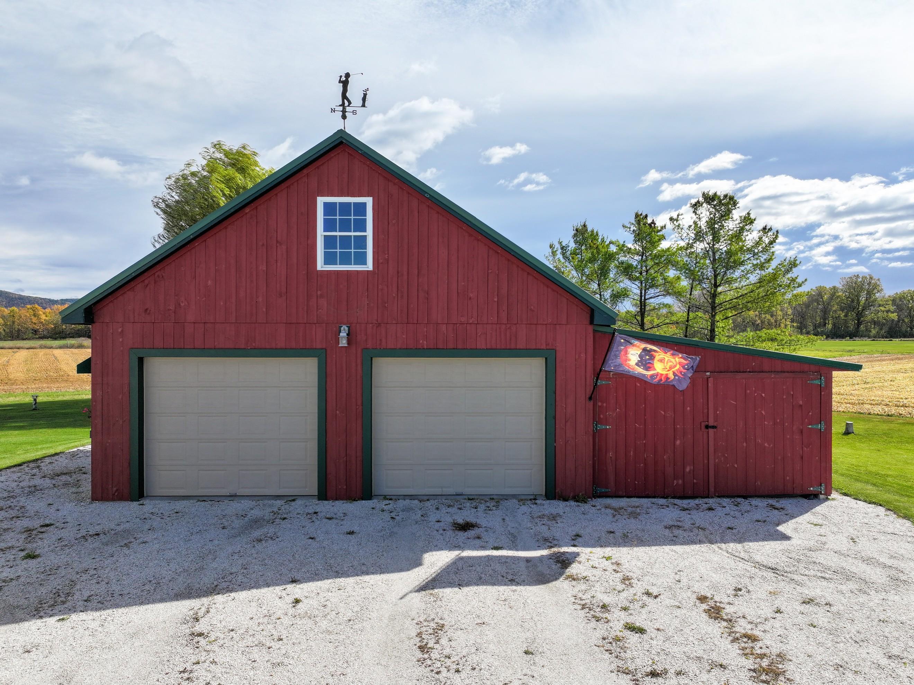
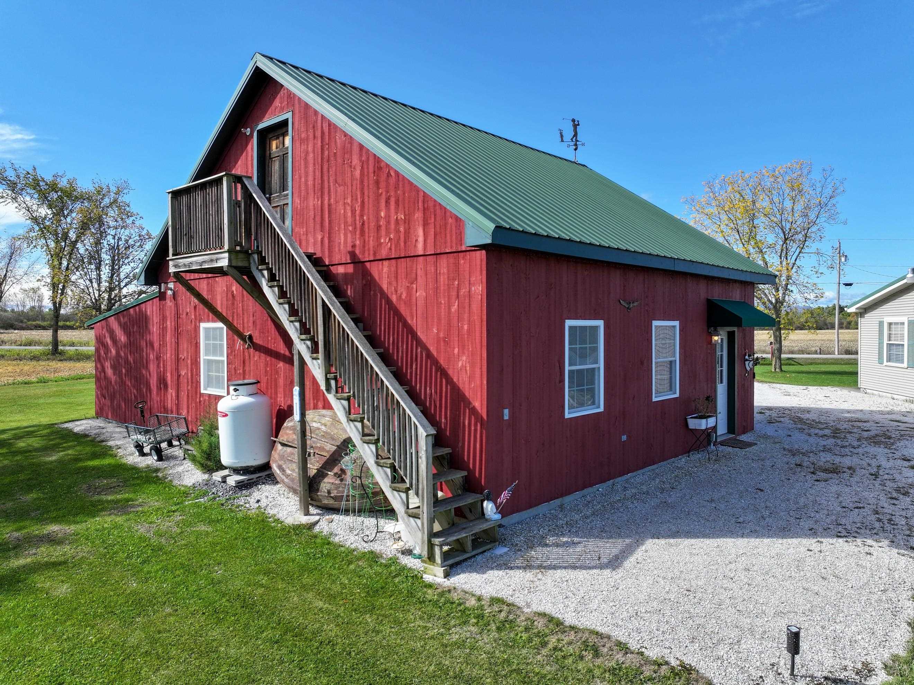
General Property Information
- Property Status:
- Active
- Price:
- $385, 000
- Assessed:
- $210, 100
- Assessed Year:
- County:
- VT-Addison
- Acres:
- 10.10
- Property Type:
- Single Family
- Year Built:
- 1988
- Agency/Brokerage:
- Amey Ryan
IPJ Real Estate - Bedrooms:
- 3
- Total Baths:
- 2
- Sq. Ft. (Total):
- 1520
- Tax Year:
- 2025
- Taxes:
- $5, 006
- Association Fees:
Sweeping views of the Adirondack Mountains will capture your attention, especially during sunsets! Look the other way and you can watch the sun warm the earth every morning. Living in a house where everything is on a single level can be a game changer and this house allows just that! An open line of sight between the kitchen, dining and living rooms this spacious and updated home is move-in ready and very low maintenance with a metal roof, vinyl siding and an easy-to-mow flat lawn! In the house you'll find the primary suite on one end with a heat pump, a new walk-in tiled shower and plenty of closet storage. The living room is kept toasty with a fireplace and is spacious enough for all to gather around and close enough to the kitchen to keep an eye on what's cooking! The kitchen is big and gives you tons of room to work - alone or together!. A separate room for dining (with another heat pump) allows you to enjoy the company of your guests over a shared meal! Two more bedrooms, a laundry room and another bathroom round out the south end of the house. Outside, in addition to a heated two car garage with storage above and a "lean to" shed there is another smaller shed for more storage or as a hobby shop! Sellers are in the process of permitting and installing a new septic system which will be completed before closing! New kitchen stove, oil tank is less than 5 years old, garage was built in 2012. Lots to love about this place!
Interior Features
- # Of Stories:
- 1
- Sq. Ft. (Total):
- 1520
- Sq. Ft. (Above Ground):
- 1520
- Sq. Ft. (Below Ground):
- 0
- Sq. Ft. Unfinished:
- 0
- Rooms:
- 6
- Bedrooms:
- 3
- Baths:
- 2
- Interior Desc:
- Ceiling Fan, Dining Area, Primary BR w/ BA, 1st Floor Laundry
- Appliances Included:
- Dishwasher, Range Hood, Refrigerator, Gas Stove
- Flooring:
- Laminate, Tile, Vinyl
- Heating Cooling Fuel:
- Water Heater:
- Basement Desc:
- Crawl Space, Sump Pump
Exterior Features
- Style of Residence:
- Double Wide, Ranch, Single Level
- House Color:
- Beige
- Time Share:
- No
- Resort:
- Exterior Desc:
- Exterior Details:
- Deck, Garden Space, Outbuilding, Shed, Storage
- Amenities/Services:
- Land Desc.:
- Agricultural, Country Setting, Field/Pasture, Level, Mountain View, Open, View, Rural
- Suitable Land Usage:
- Residential
- Roof Desc.:
- Corrugated
- Driveway Desc.:
- Gravel
- Foundation Desc.:
- Concrete
- Sewer Desc.:
- Mound
- Garage/Parking:
- Yes
- Garage Spaces:
- 2
- Road Frontage:
- 801
Other Information
- List Date:
- 2025-10-17
- Last Updated:


