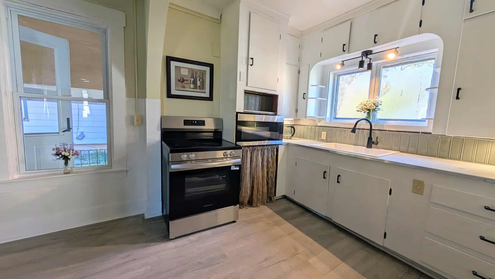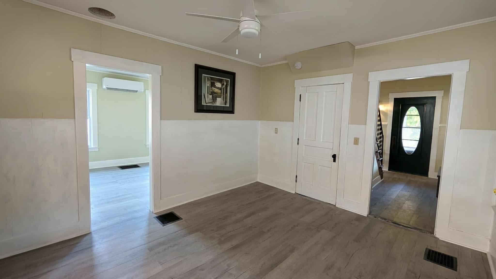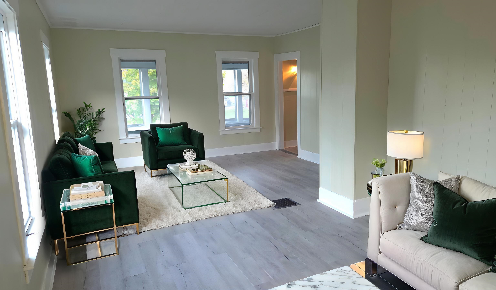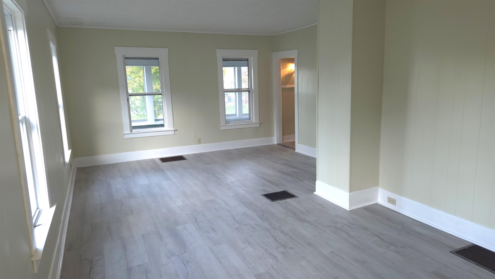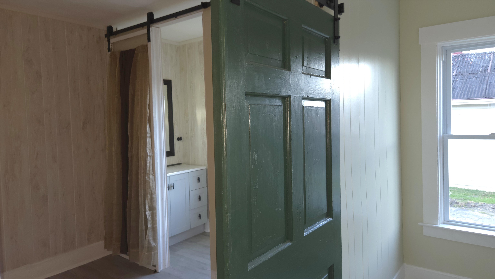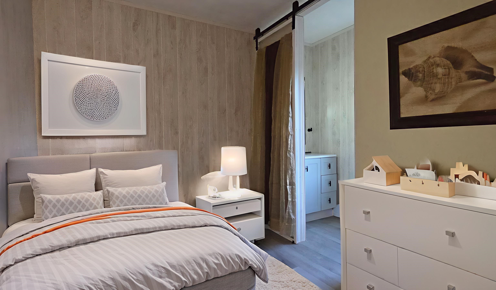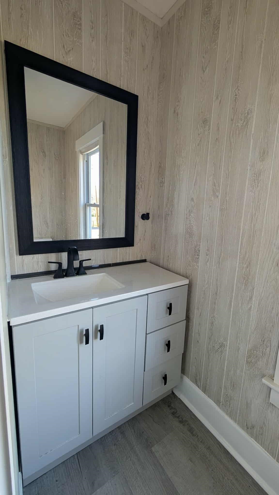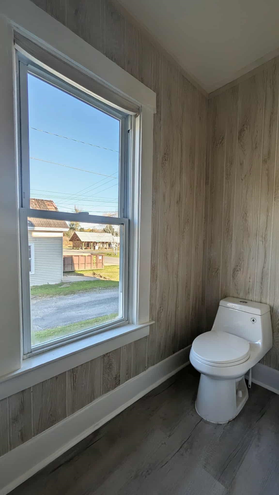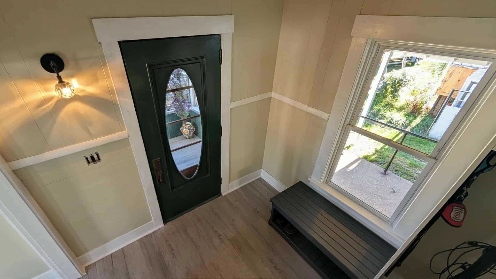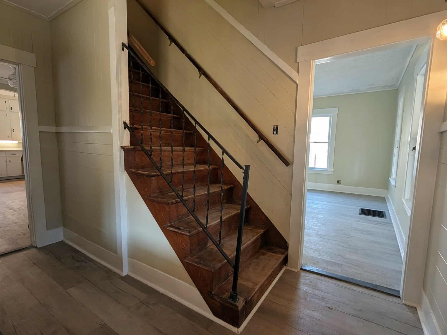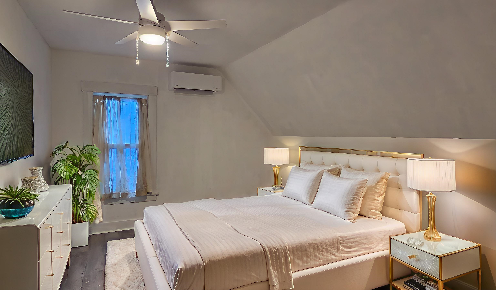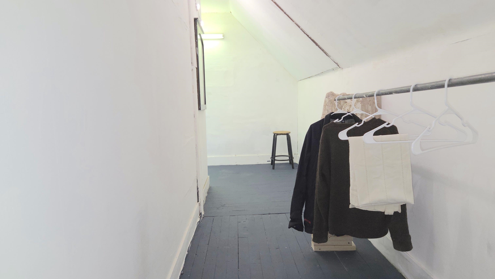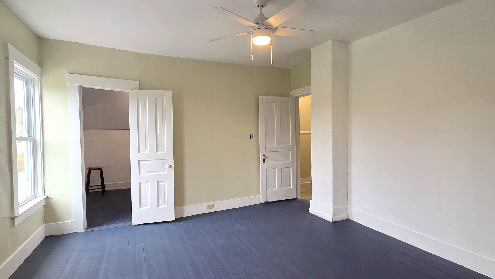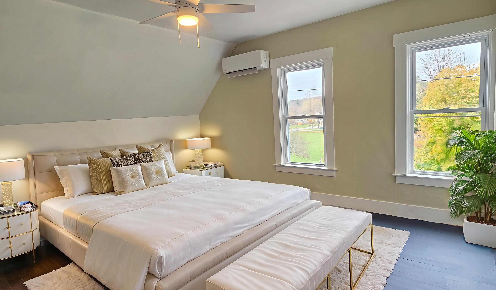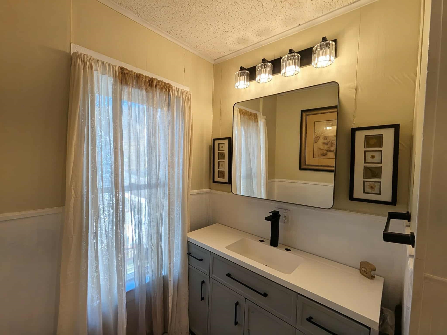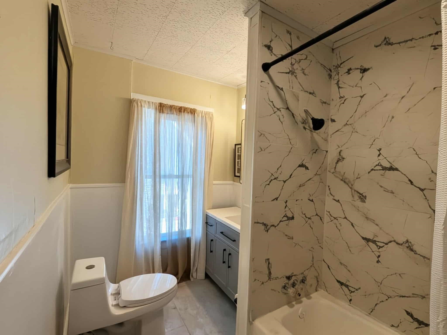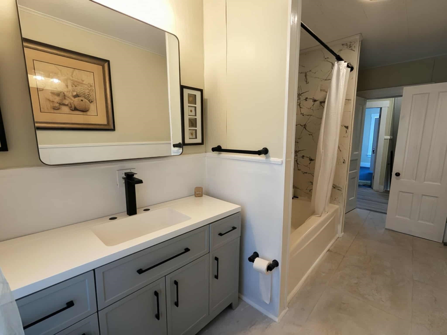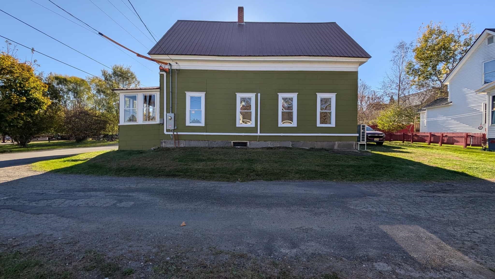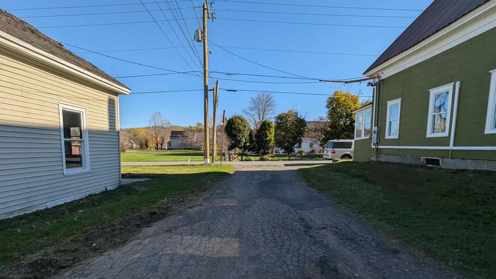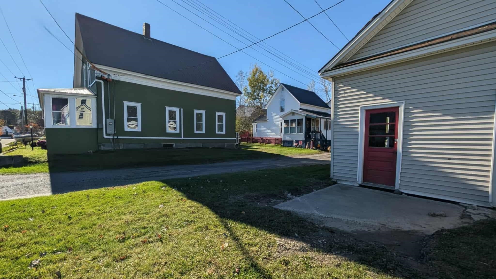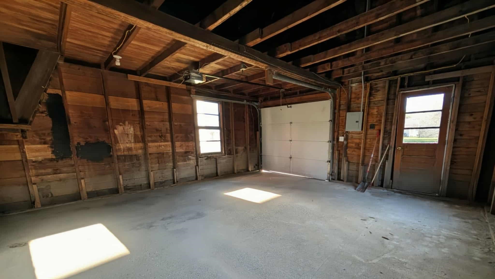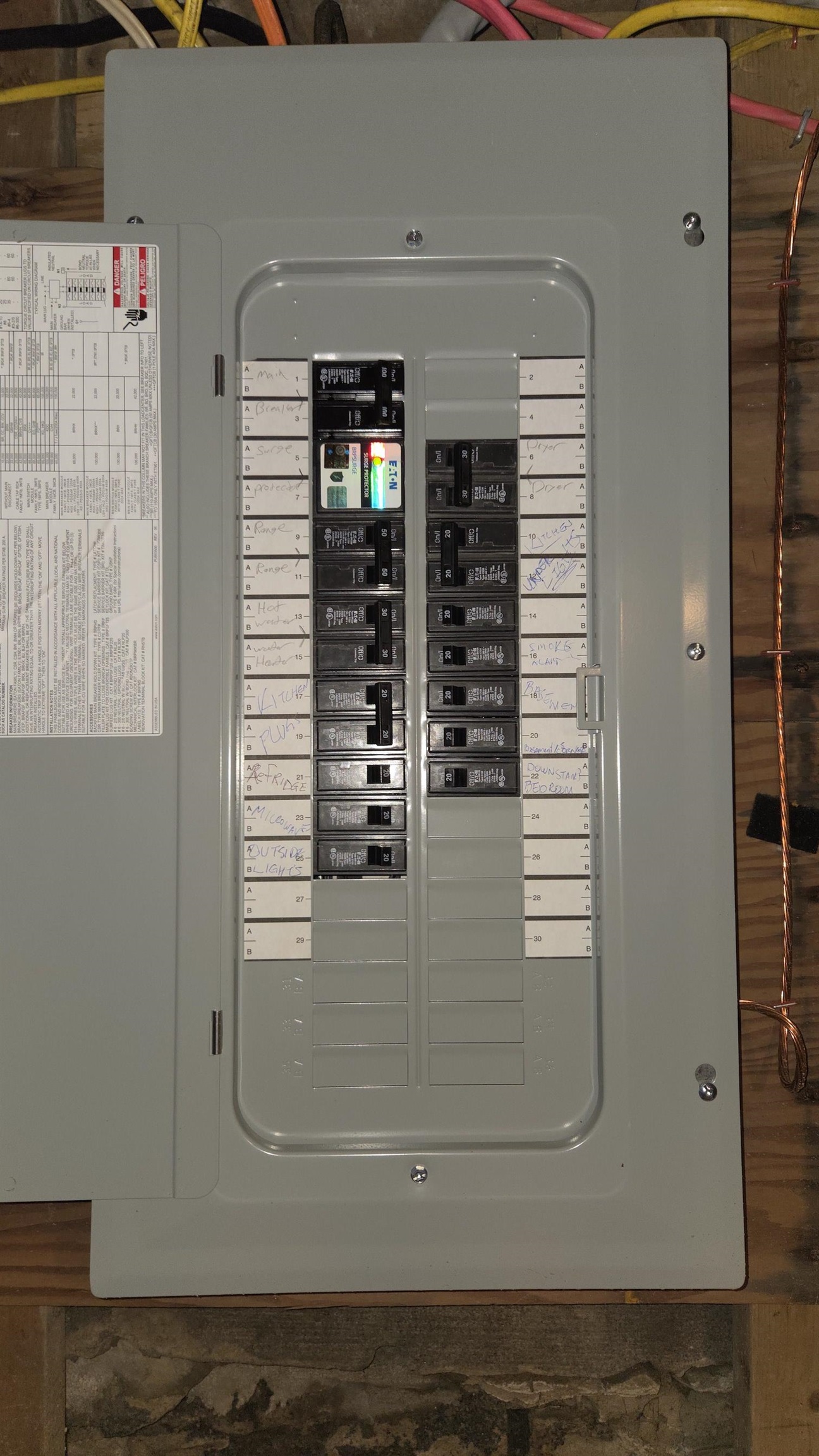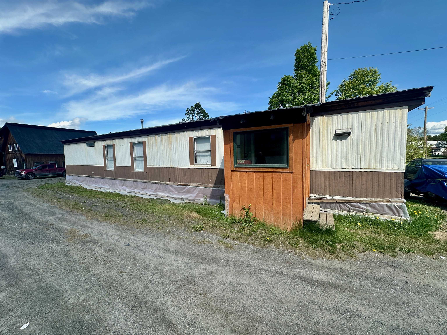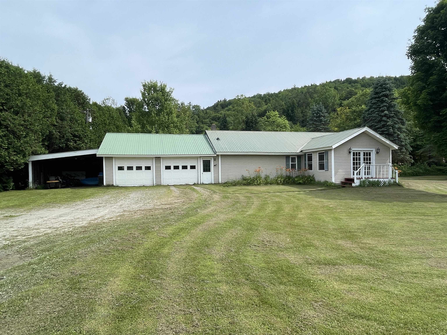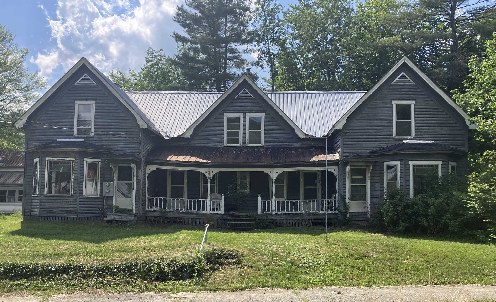1 of 28
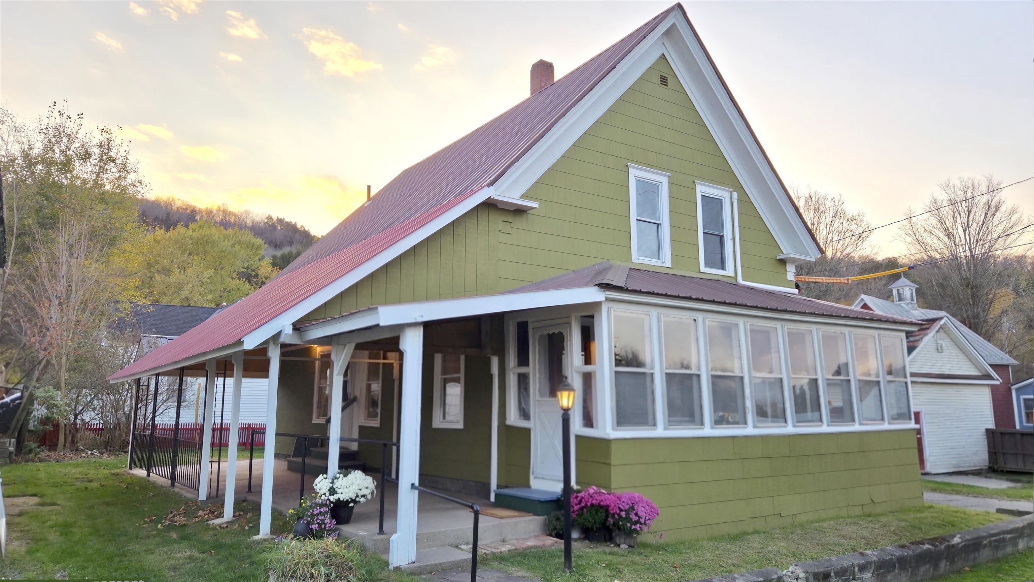
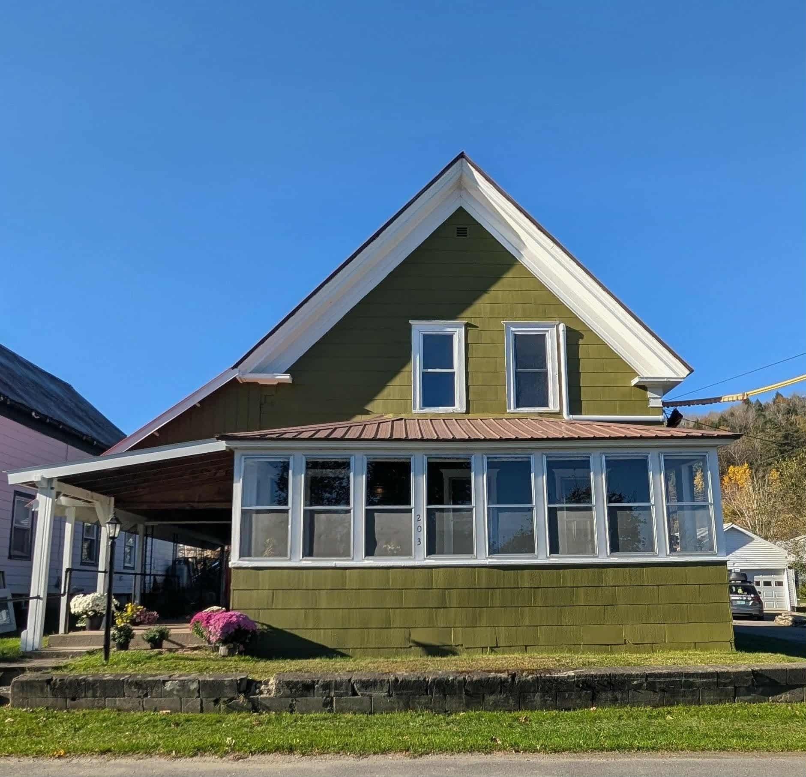
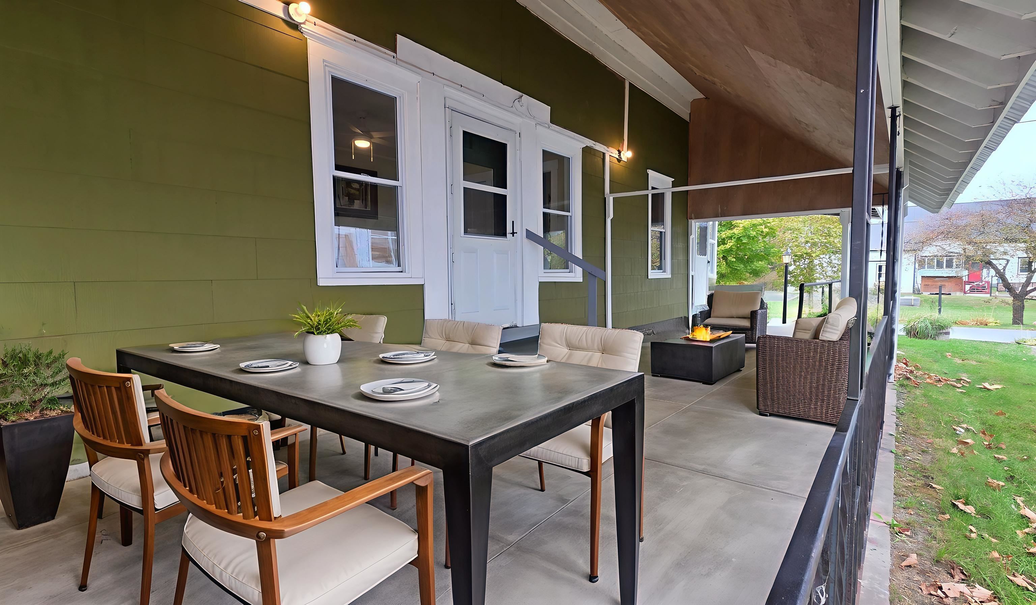
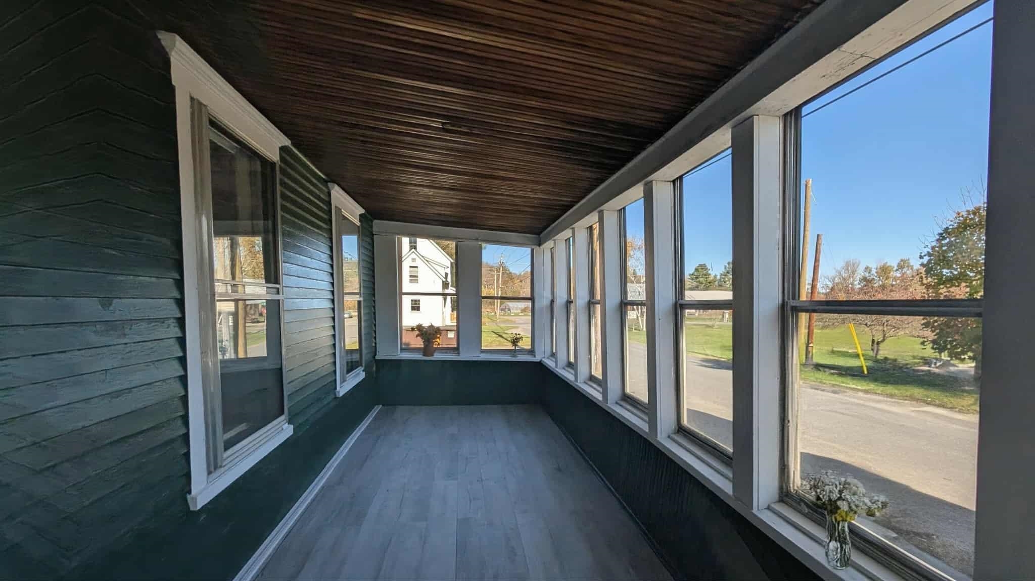
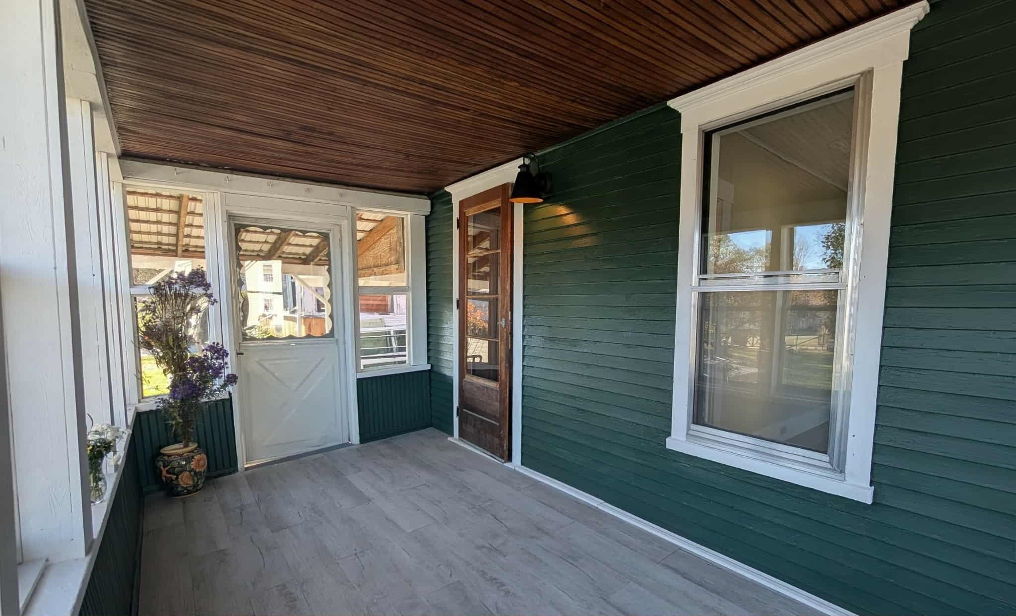
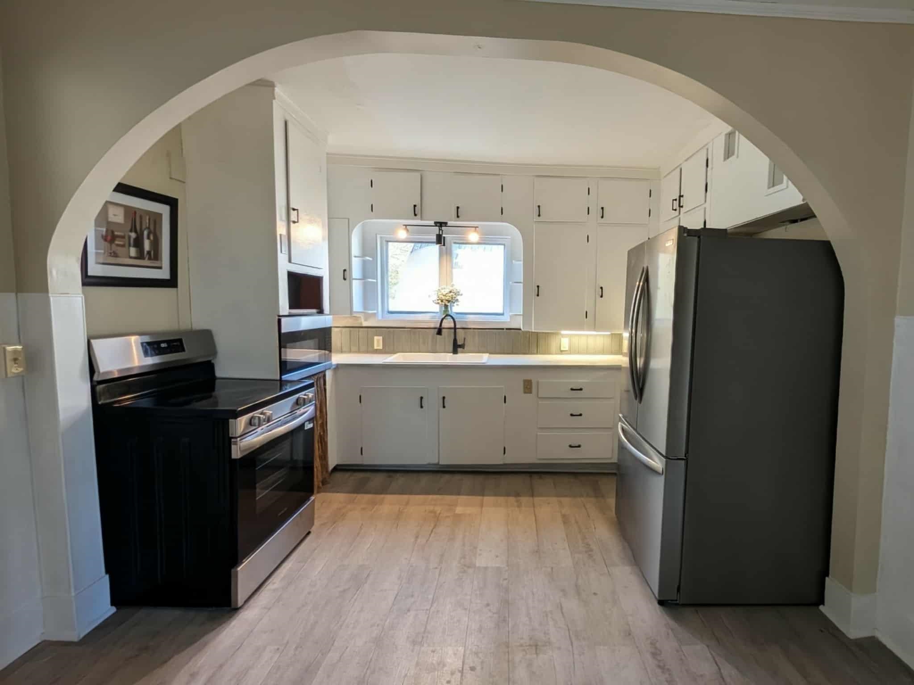
General Property Information
- Property Status:
- Active Under Contract
- Price:
- $220, 000
- Assessed:
- $0
- Assessed Year:
- County:
- VT-Caledonia
- Acres:
- 0.14
- Property Type:
- Single Family
- Year Built:
- 1910
- Agency/Brokerage:
- Emily Cole
EXP Realty - Bedrooms:
- 3
- Total Baths:
- 2
- Sq. Ft. (Total):
- 1632
- Tax Year:
- 2025
- Taxes:
- $3, 033
- Association Fees:
Seller is Contributing 3% Seller Concessions towards Closing Costs! Modern Comfort Meets Small-Town Charm Step into style and comfort with this beautifully renovated 3-bedroom, 2-bath home—just a short stroll from the vibrant village center. Every detail has been thoughtfully updated, offering the perfect blend of classic Vermont character and modern convenience. Enjoy an open, light-filled layout with updated kitchen and baths, brand-new finishes, and inviting spaces perfect for entertaining or cozy nights in. Upstairs features two spacious bedrooms, including a primary with walk-in closet, plus convenient second-level laundry. Stay comfortable year-round with newly installed mini splits providing efficient heating and cooling. Relax on the enclosed porch, perfect for peaceful mornings or evenings, or enjoy the oversized attached carport-patio that doubles as a covered outdoor living space in every season. While the land is within a designated flood zone, the home itself is not, offering peace of mind along with low-maintenance living. Fresh, bright, and move-in ready—this home makes village living easy and enjoyable.
Interior Features
- # Of Stories:
- 2
- Sq. Ft. (Total):
- 1632
- Sq. Ft. (Above Ground):
- 1632
- Sq. Ft. (Below Ground):
- 0
- Sq. Ft. Unfinished:
- 816
- Rooms:
- 5
- Bedrooms:
- 3
- Baths:
- 2
- Interior Desc:
- Kitchen/Dining, Laundry Hook-ups, Natural Light, Natural Woodwork, Walk-in Closet, 2nd Floor Laundry
- Appliances Included:
- Dishwasher, Disposal, Microwave, Electric Range, Refrigerator, Owned Water Heater, Water Heater
- Flooring:
- Hardwood, Laminate, Vinyl
- Heating Cooling Fuel:
- Water Heater:
- Basement Desc:
- Unfinished
Exterior Features
- Style of Residence:
- Other
- House Color:
- Time Share:
- No
- Resort:
- Exterior Desc:
- Exterior Details:
- Natural Shade, Covered Porch, Enclosed Porch
- Amenities/Services:
- Land Desc.:
- City Lot
- Suitable Land Usage:
- Roof Desc.:
- Metal
- Driveway Desc.:
- Dirt, Gravel
- Foundation Desc.:
- Poured Concrete, Stone
- Sewer Desc.:
- Public
- Garage/Parking:
- Yes
- Garage Spaces:
- 1
- Road Frontage:
- 103
Other Information
- List Date:
- 2025-10-17
- Last Updated:


