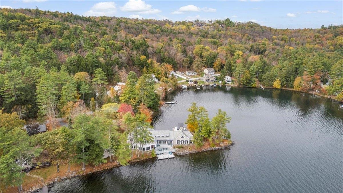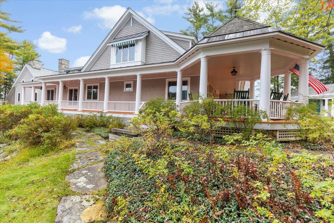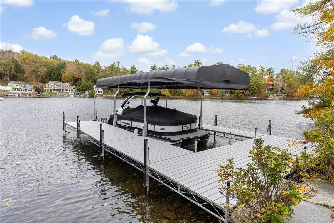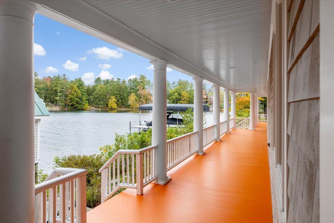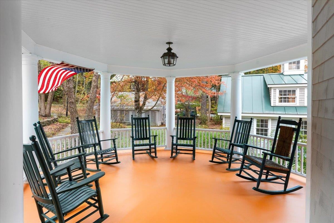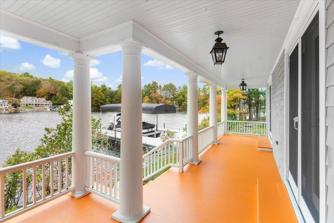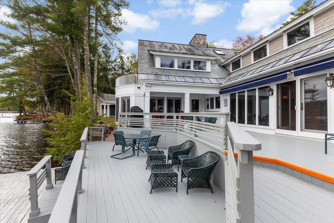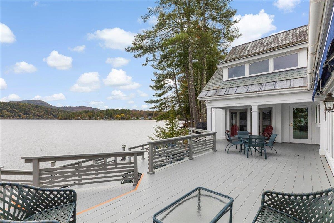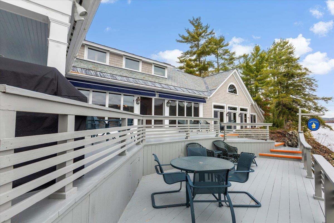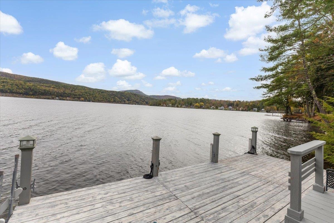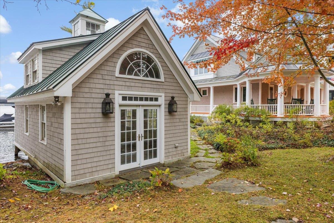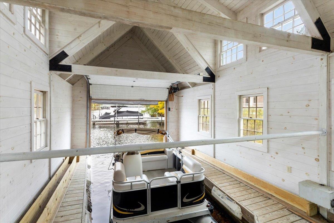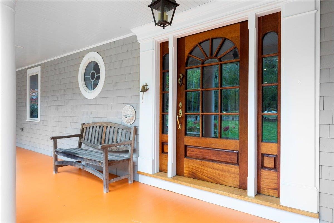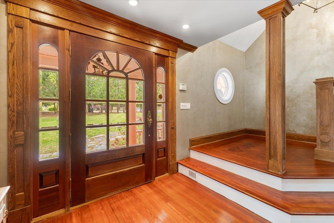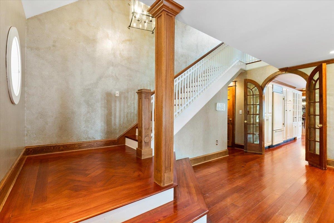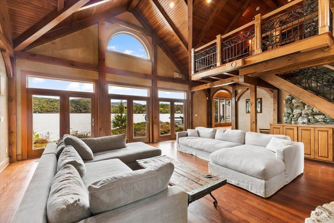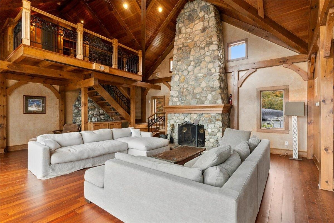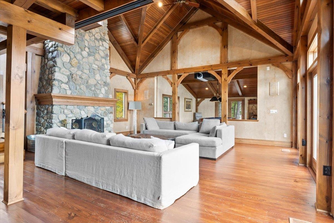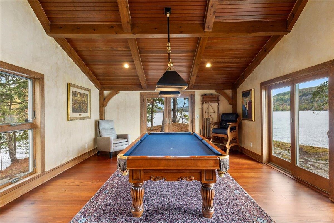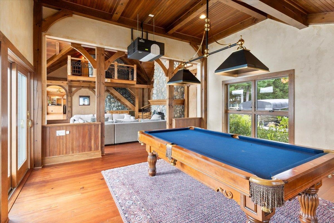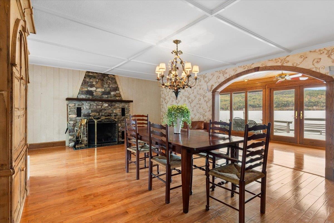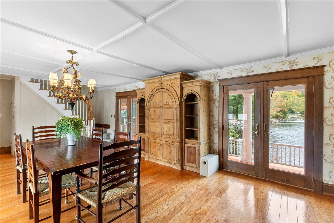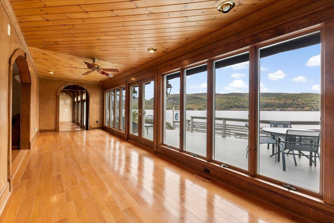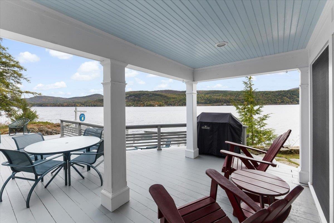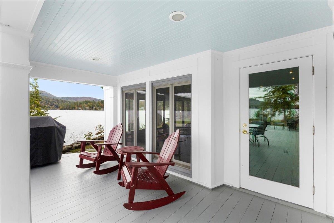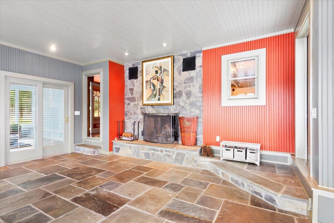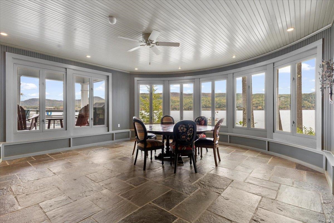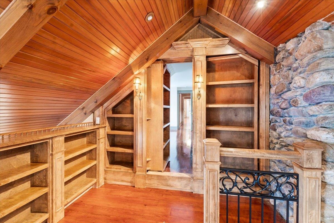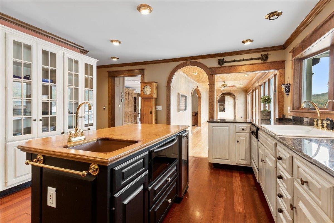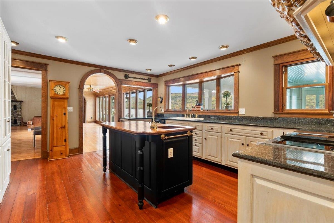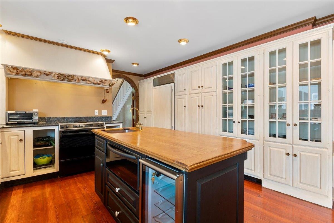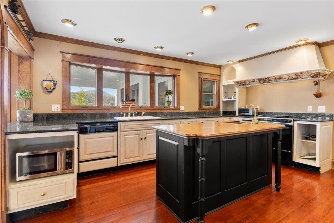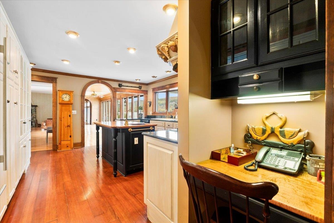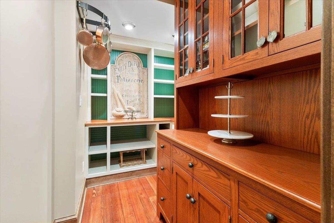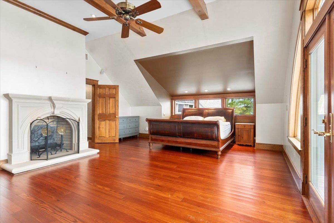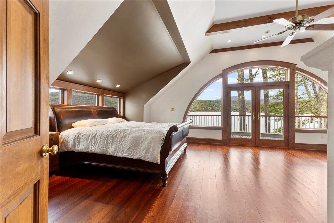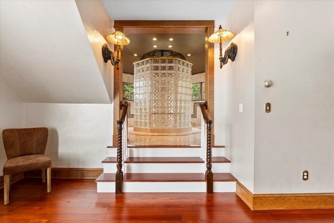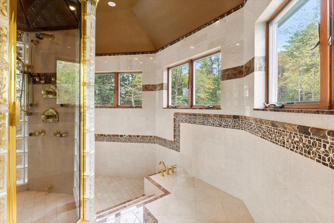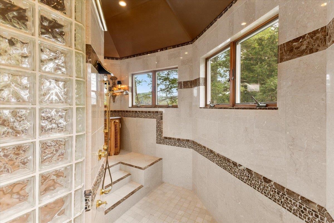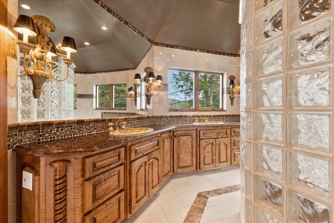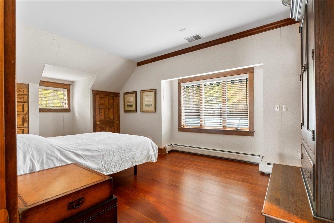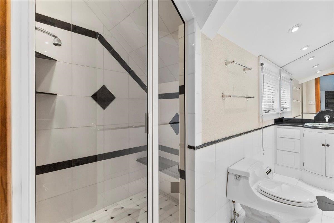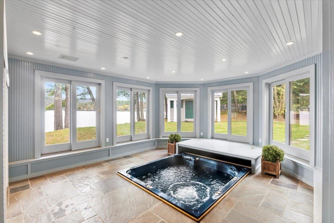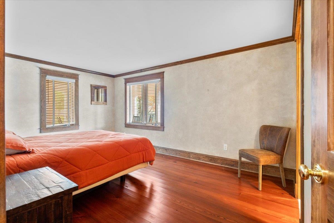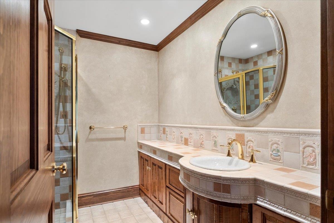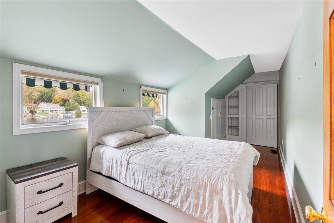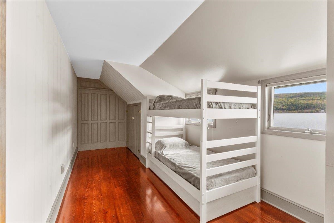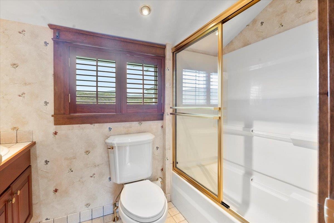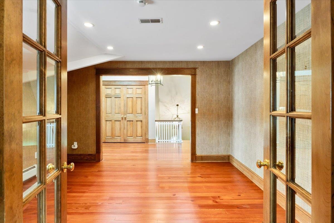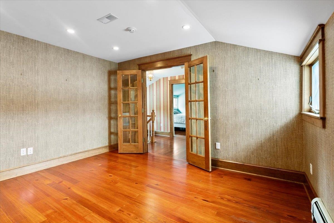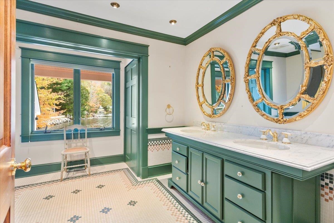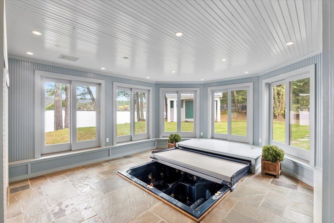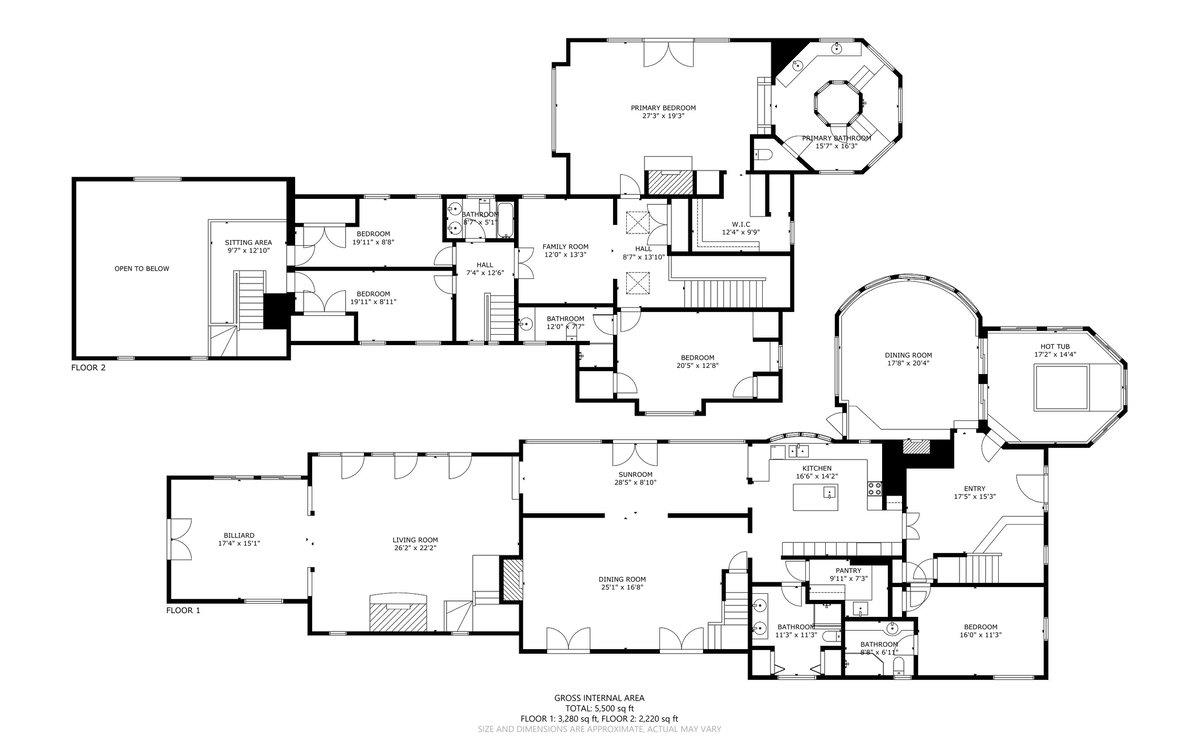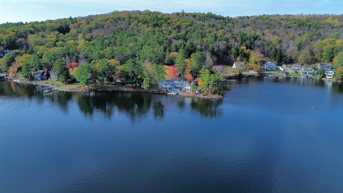1 of 60
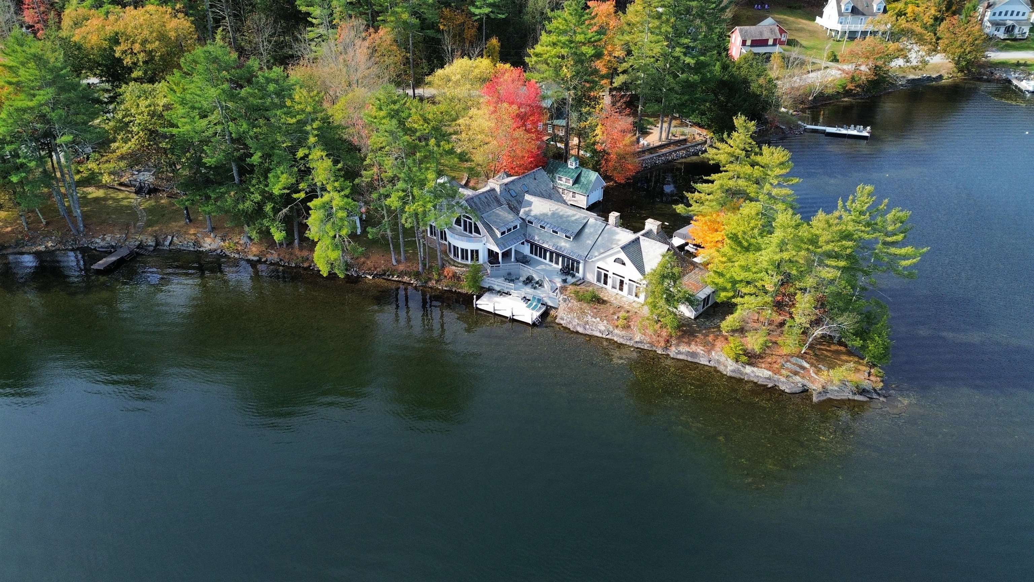
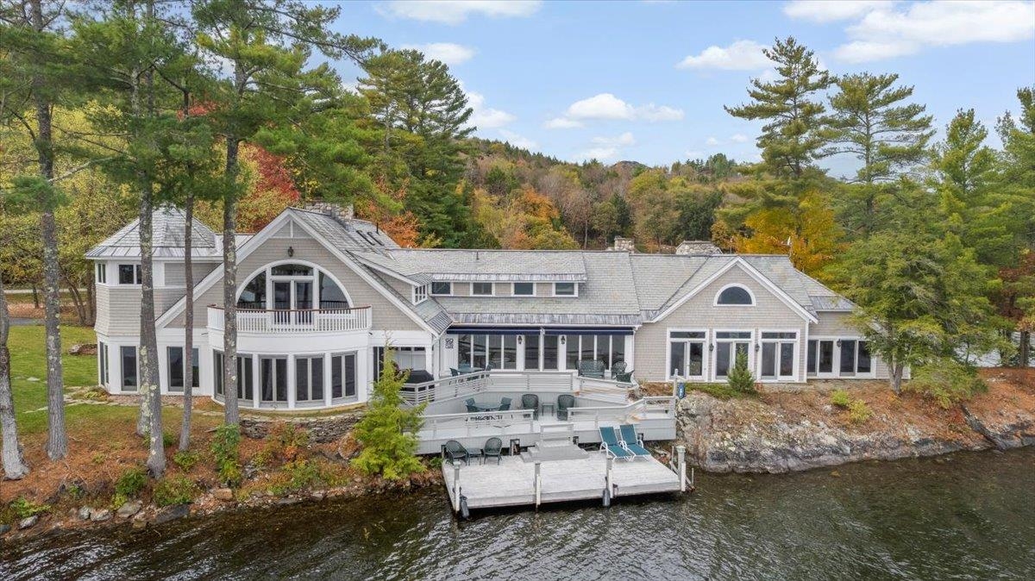
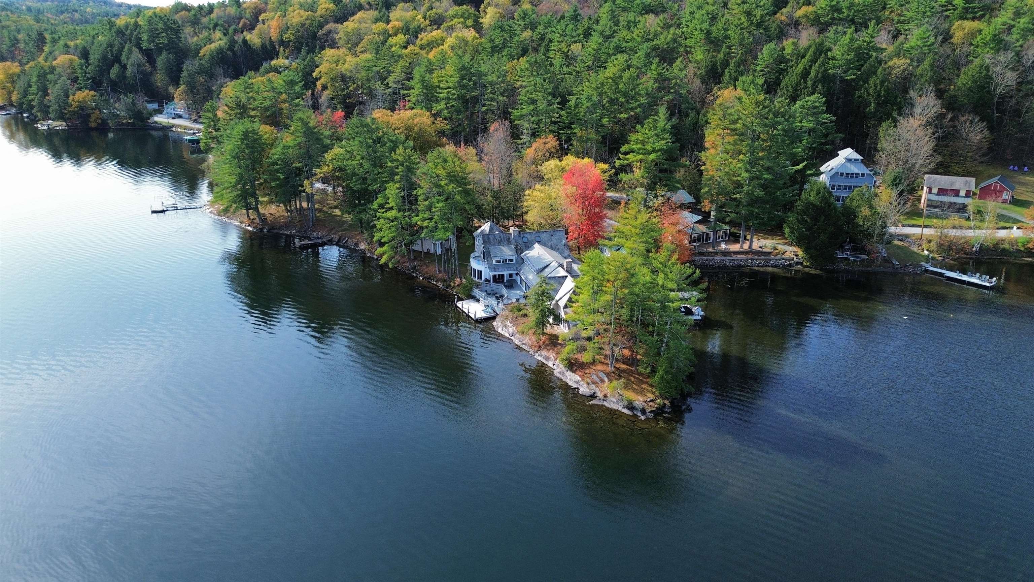
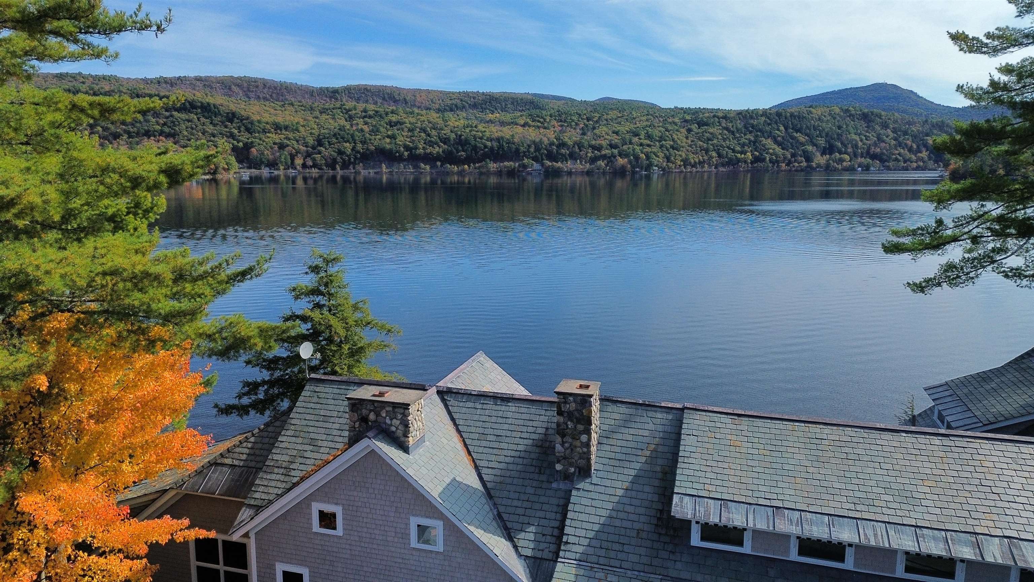
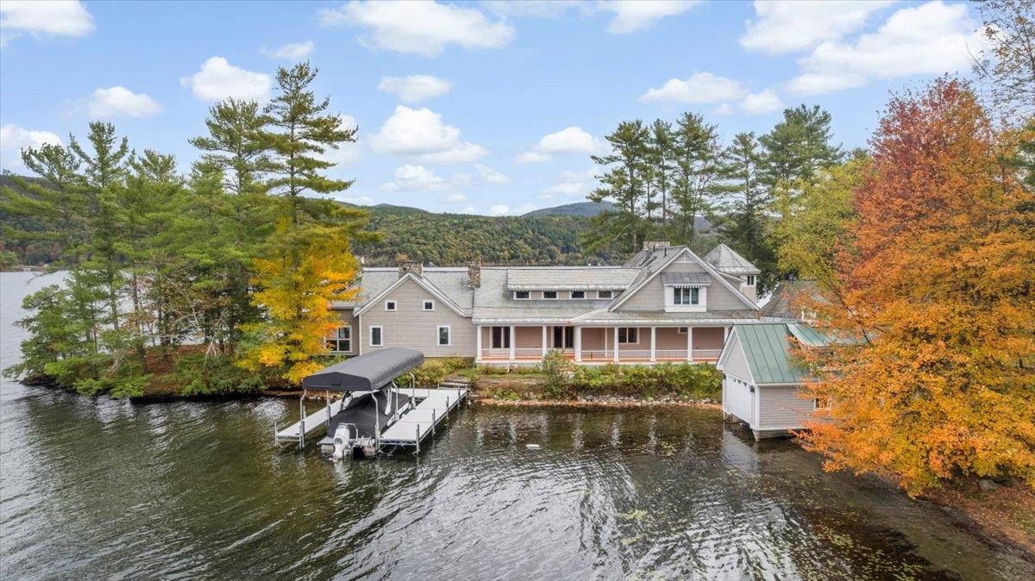
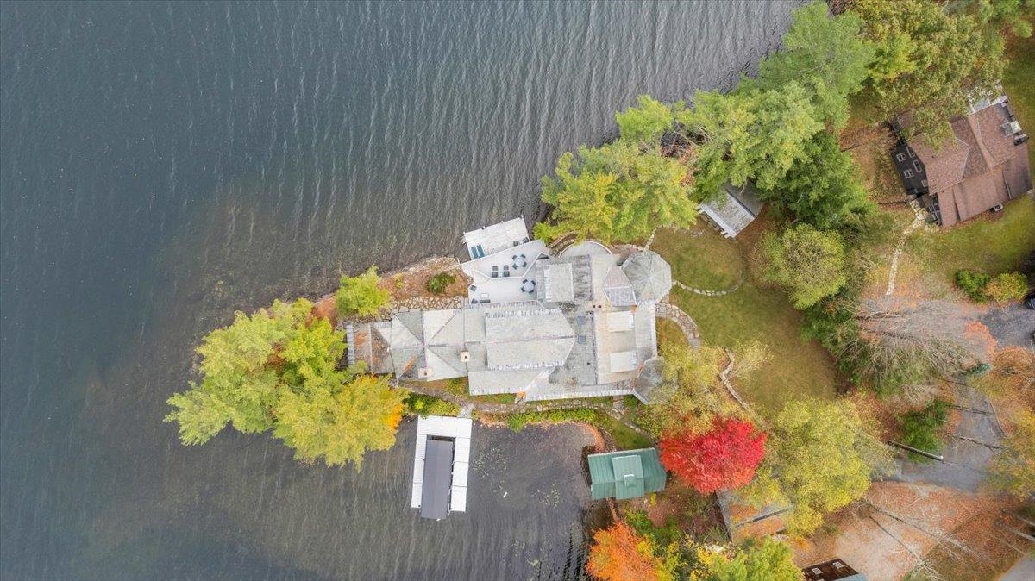
General Property Information
- Property Status:
- Active
- Price:
- $2, 225, 000
- Assessed:
- $0
- Assessed Year:
- County:
- VT-Rutland
- Acres:
- 0.56
- Property Type:
- Single Family
- Year Built:
- 1940
- Agency/Brokerage:
- Christiane Carroccio
TPW Real Estate - Bedrooms:
- 5
- Total Baths:
- 5
- Sq. Ft. (Total):
- 5691
- Tax Year:
- Taxes:
- $0
- Association Fees:
Everything you could want in a lake house is right here. Perfectly positioned on its own point on Lake St. Catherine, this exceptional residence offers commanding views of both the open lake and the quiet cove. Crafted with stone fireplaces, exposed beams, and bespoke details—including hidden bookcase doors—this home blends timeless character with refined comfort. The main level showcases a dramatic great room open to the billiards room and kitchen, a dining room anchored by the original cottage fireplace, and a three-season room with slate flooring, stone hearth, and walls of windows framing the water. A sunroom designed for a hot tub and a guest bedroom with a full bath complete the first floor. Upstairs, the primary suite, guest suite, and den connect to a secret bookcase passage leading to a loft overlooking the great room. A wraparound porch and multi-level deck with a new electronic awning invite lakeside living, with steps to the dock and a swim ladder. Outbuildings include a one-car garage, utility shed with sink and freezer, and a handsome boathouse with a standing seam roof, cupola, and new 73’ U-shaped dock with canopy. Located on the sought-after southern end of Lake St. Catherine, convenient to golf, skiing, and the region’s finest amenities.
Interior Features
- # Of Stories:
- 2
- Sq. Ft. (Total):
- 5691
- Sq. Ft. (Above Ground):
- 5691
- Sq. Ft. (Below Ground):
- 0
- Sq. Ft. Unfinished:
- 0
- Rooms:
- 13
- Bedrooms:
- 5
- Baths:
- 5
- Interior Desc:
- Appliances Included:
- Flooring:
- Heating Cooling Fuel:
- Water Heater:
- Basement Desc:
Exterior Features
- Style of Residence:
- Craftsman, Post and Beam
- House Color:
- Time Share:
- No
- Resort:
- Exterior Desc:
- Exterior Details:
- Boat Slip/Dock, Docks, Balcony, Boat House, Deck, Garden Space, Hot Tub, Covered Porch
- Amenities/Services:
- Land Desc.:
- Lake Frontage, Lake View, Landscaped, Level, Open
- Suitable Land Usage:
- Roof Desc.:
- Metal, Slate
- Driveway Desc.:
- Paved
- Foundation Desc.:
- Concrete
- Sewer Desc.:
- Septic
- Garage/Parking:
- Yes
- Garage Spaces:
- 1
- Road Frontage:
- 0
Other Information
- List Date:
- 2025-10-17
- Last Updated:


