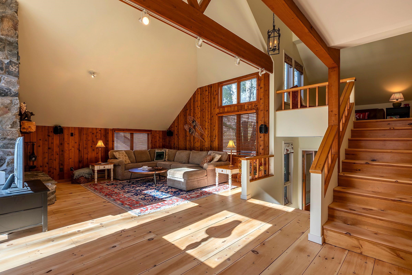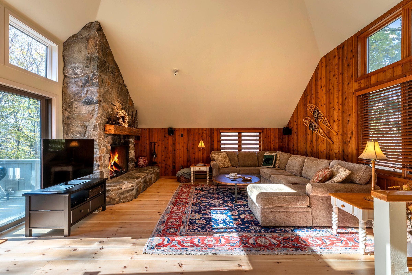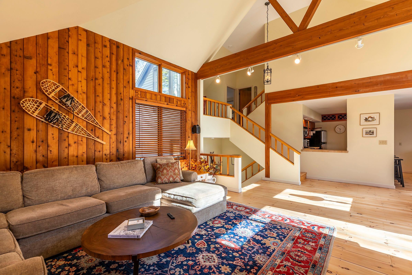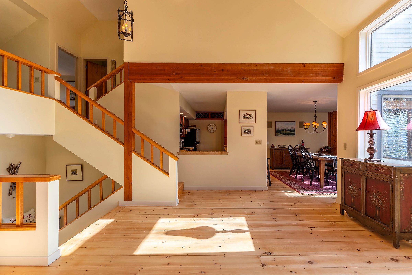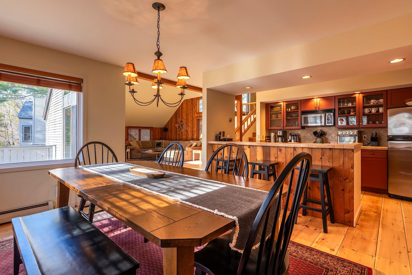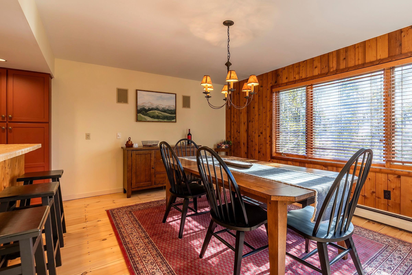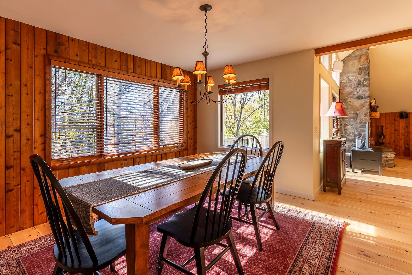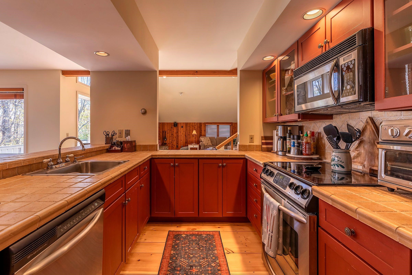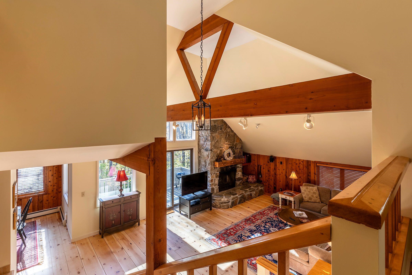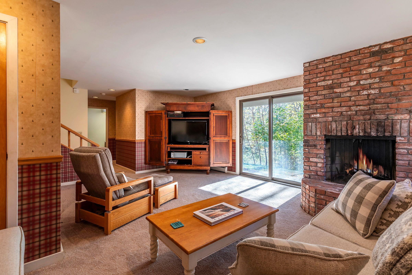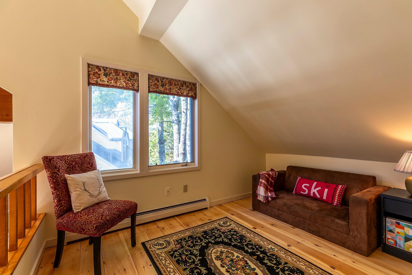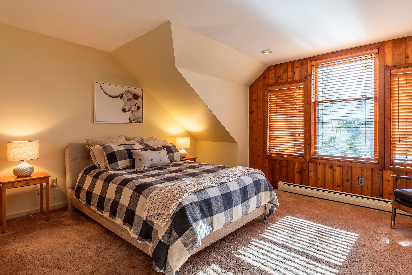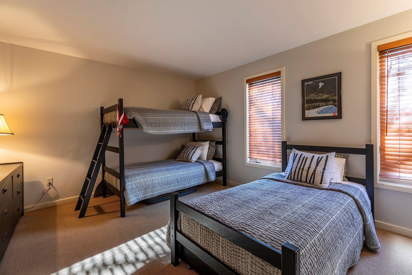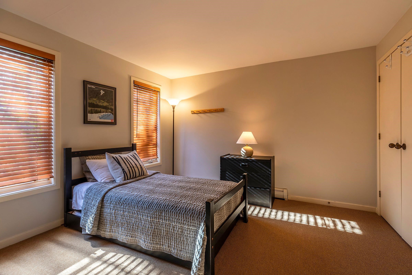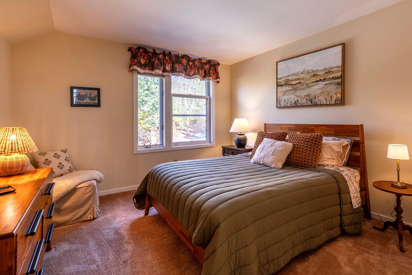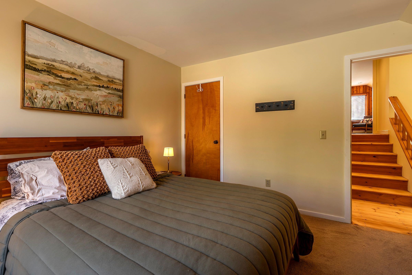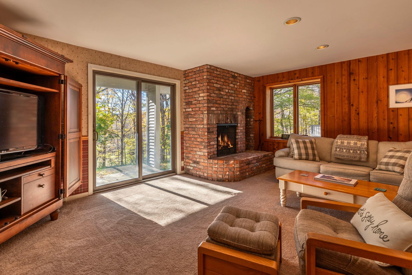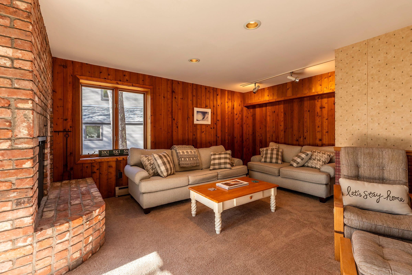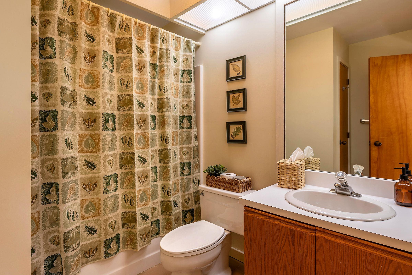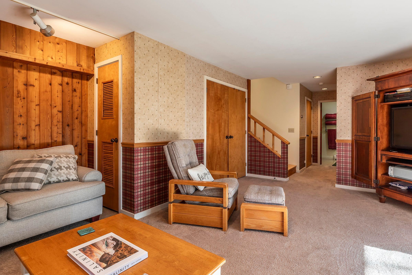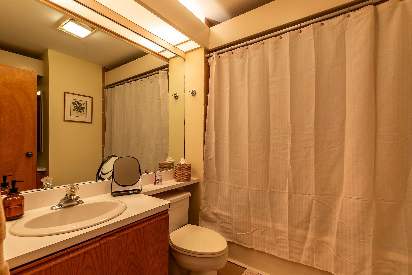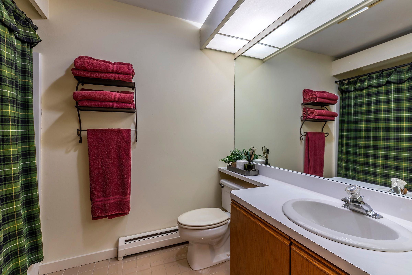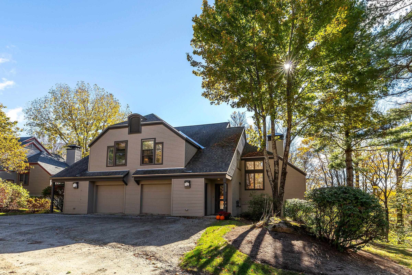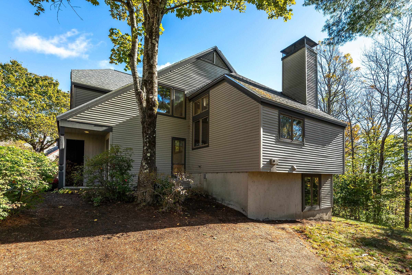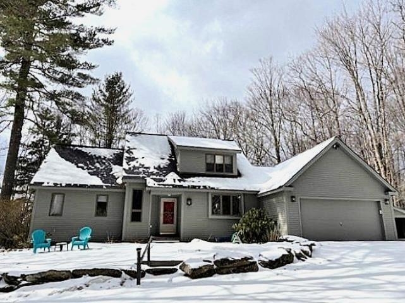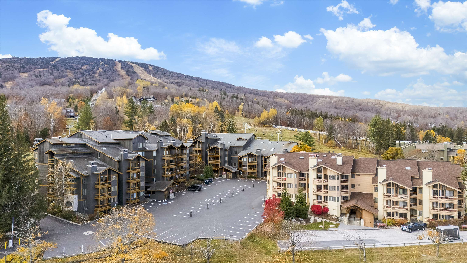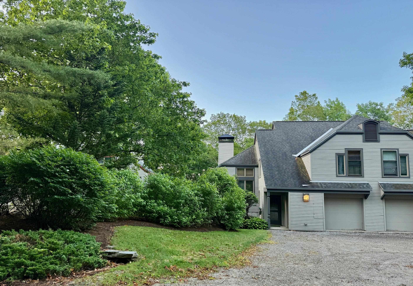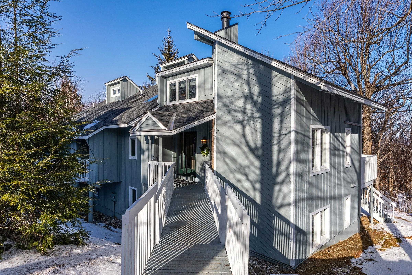1 of 30
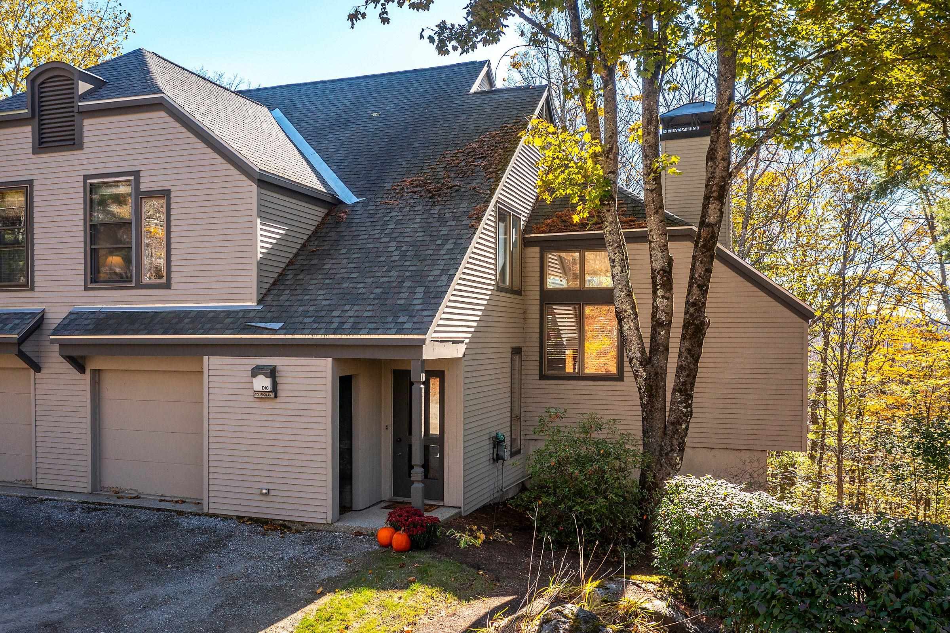
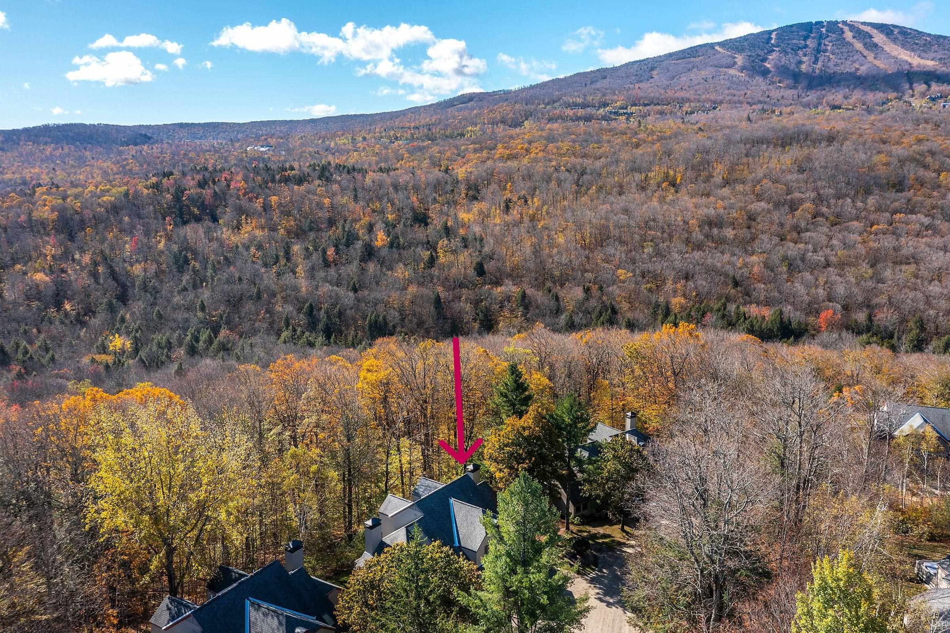
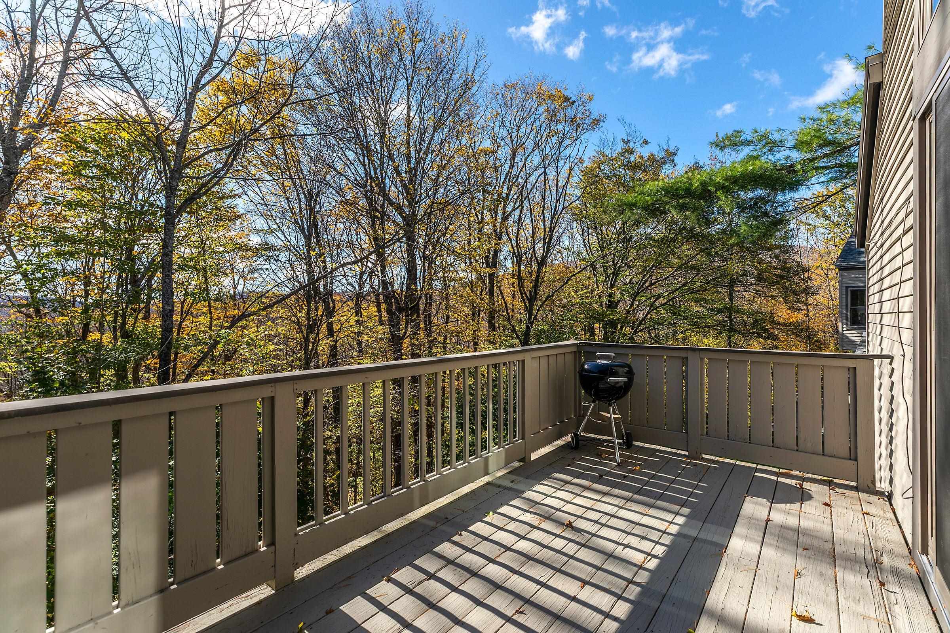
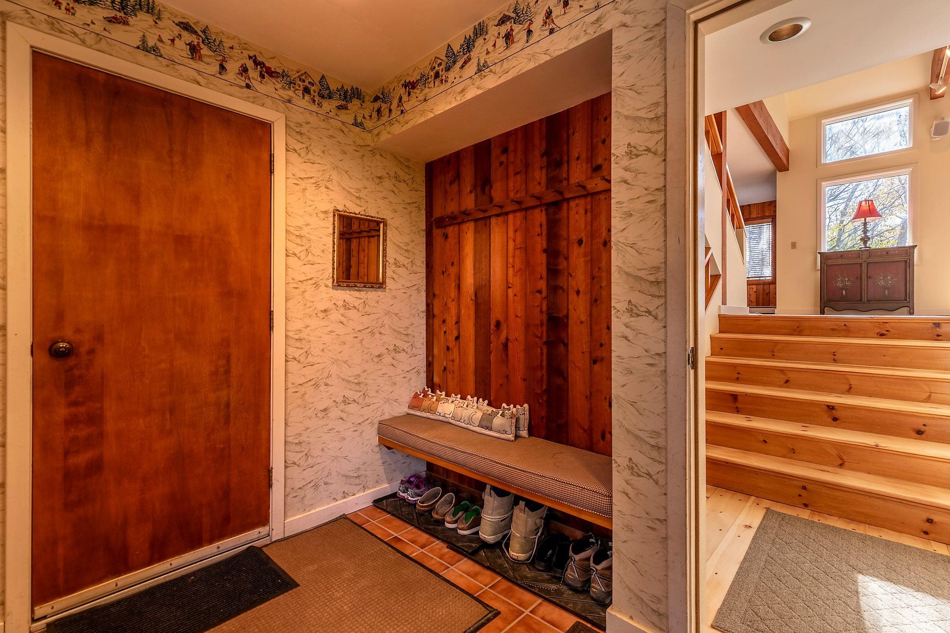
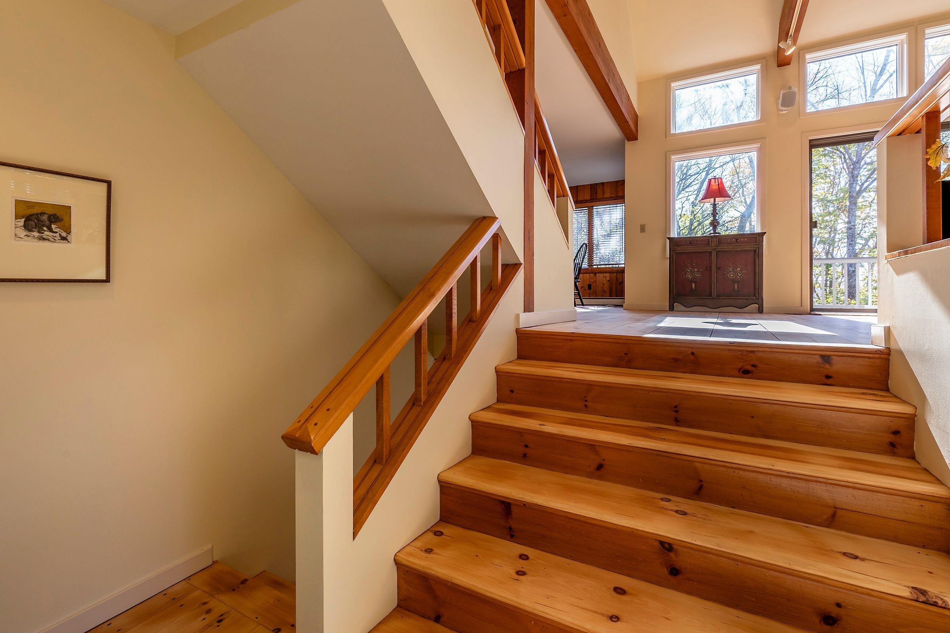
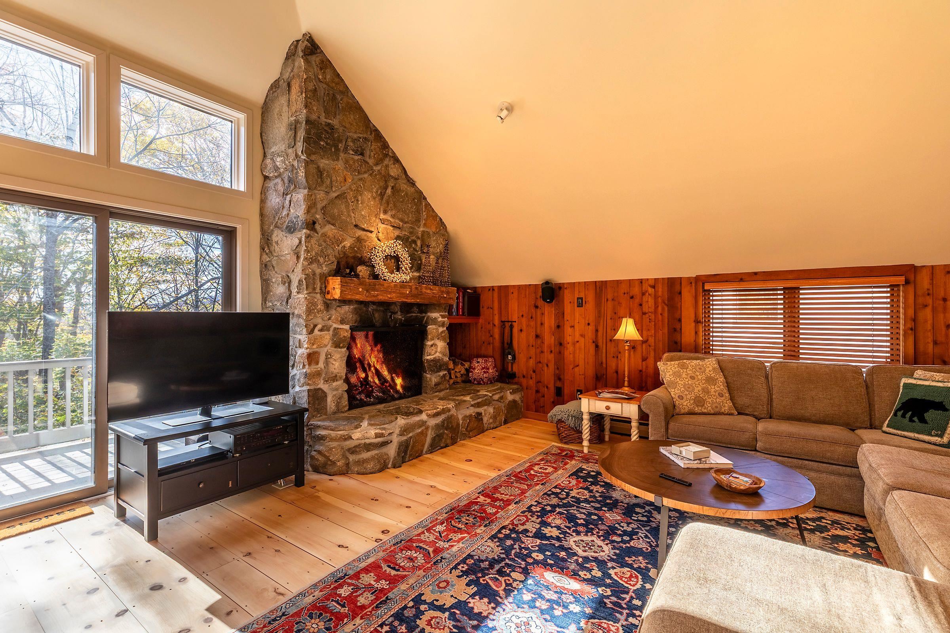
General Property Information
- Property Status:
- Active Under Contract
- Price:
- $735, 000
- Unit Number
- D10
- Assessed:
- $0
- Assessed Year:
- County:
- VT-Bennington
- Acres:
- 0.00
- Property Type:
- Condo
- Year Built:
- 1985
- Agency/Brokerage:
- Elyn Bischof
Berkshire Hathaway HomeServices Stratton Home - Bedrooms:
- 3
- Total Baths:
- 3
- Sq. Ft. (Total):
- 2317
- Tax Year:
- 2025
- Taxes:
- $8, 055
- Association Fees:
This gorgeous Stratton area townhome is designed for comfort and style, featuring three spacious bedrooms, three baths plus an open loft. Being a Highgate model, it offers a second family room with ample space for relaxation and entertainment, making it perfect for holiday gatherings. The interior of this special home has been freshly painted in October '25 and stunning wide-board pine floors have just been refinished creating a warm, clean and inviting atmosphere. Two cozy fireplaces add charm and warmth during colder months, providing that perfect space to unwind after a day on the slopes. If you are into tuning your own ski/snowboard equipment there is an attached 1 car garage with a workbench! There is a private sports center with an indoor pool, exercise room, squash and tennis courts and game area for the kids. Also the shuttle to Stratton’s slopes allows for residents to come and go with ease. This well sought after Community combines exceptional Vermont living with unlimited recreational opportunities making it a perfect retreat for all to enjoy!
Interior Features
- # Of Stories:
- 3
- Sq. Ft. (Total):
- 2317
- Sq. Ft. (Above Ground):
- 2317
- Sq. Ft. (Below Ground):
- 0
- Sq. Ft. Unfinished:
- 235
- Rooms:
- 9
- Bedrooms:
- 3
- Baths:
- 3
- Interior Desc:
- Blinds, Cathedral Ceiling, Wood Fireplace, 2 Fireplaces, Furnished, Kitchen/Dining, Living/Dining, Primary BR w/ BA, Natural Woodwork, Indoor Pool
- Appliances Included:
- Dishwasher, Dryer, Microwave, Electric Range, Refrigerator, Washer, Owned Water Heater
- Flooring:
- Carpet, Tile, Wood
- Heating Cooling Fuel:
- Water Heater:
- Basement Desc:
Exterior Features
- Style of Residence:
- Contemporary
- House Color:
- tan
- Time Share:
- No
- Resort:
- Yes
- Exterior Desc:
- Exterior Details:
- Deck, Tennis Court
- Amenities/Services:
- Land Desc.:
- Condo Development, Country Setting, Landscaped, Ski Area
- Suitable Land Usage:
- Roof Desc.:
- Shingle
- Driveway Desc.:
- Gravel
- Foundation Desc.:
- Poured Concrete
- Sewer Desc.:
- Community, Shared
- Garage/Parking:
- Yes
- Garage Spaces:
- 1
- Road Frontage:
- 20
Other Information
- List Date:
- 2025-10-16
- Last Updated:


