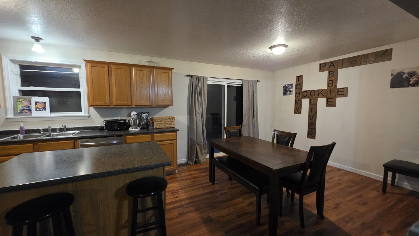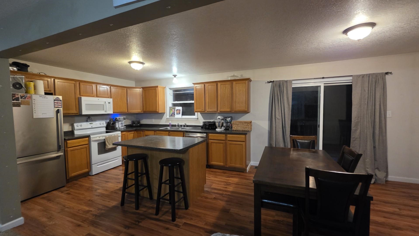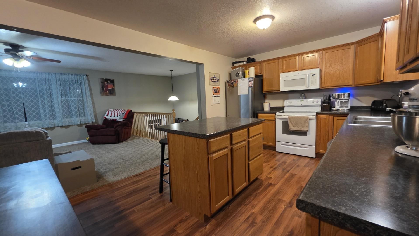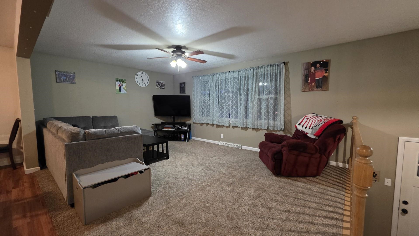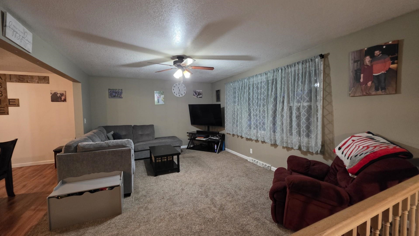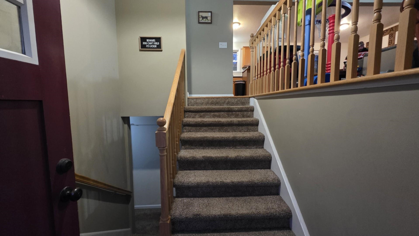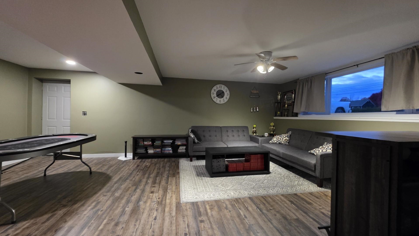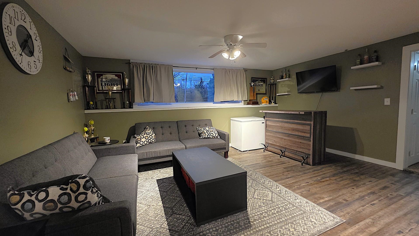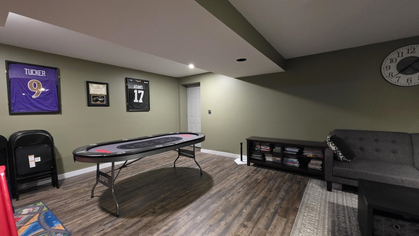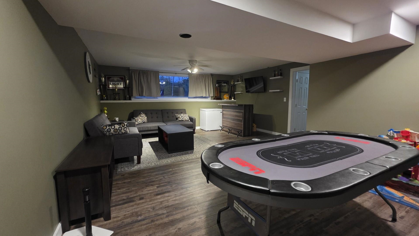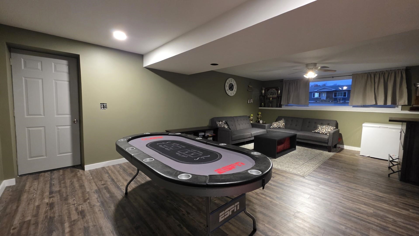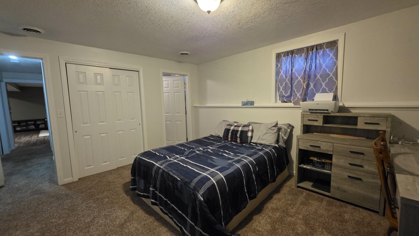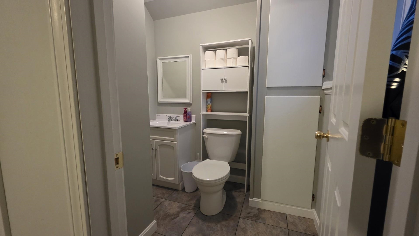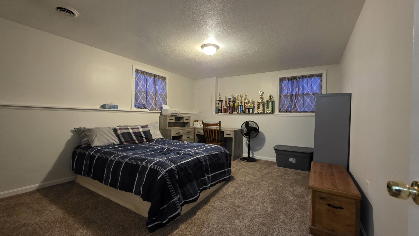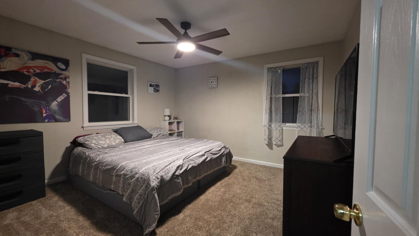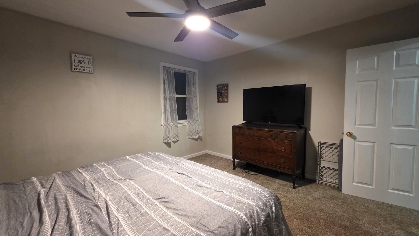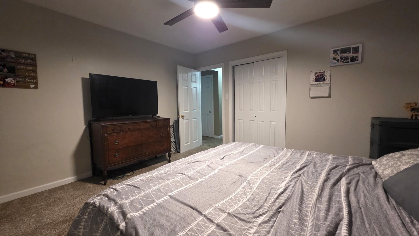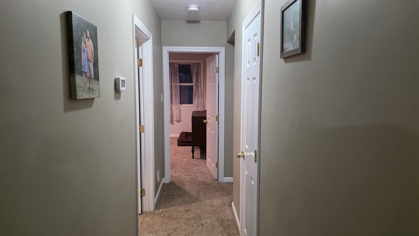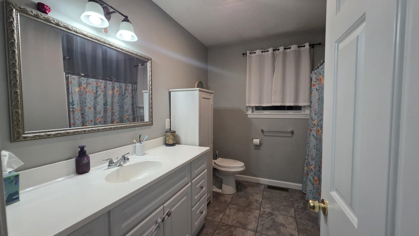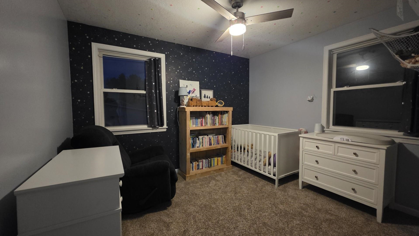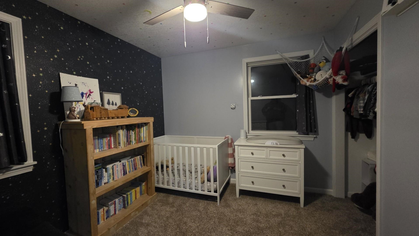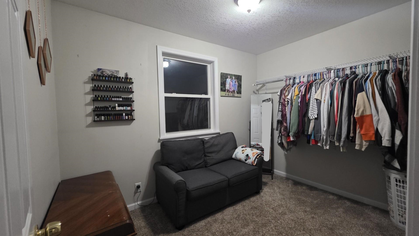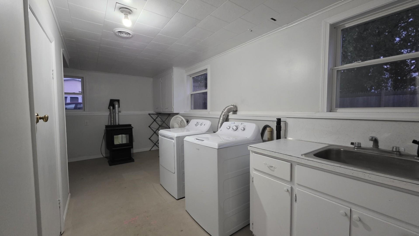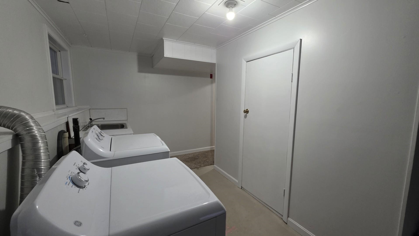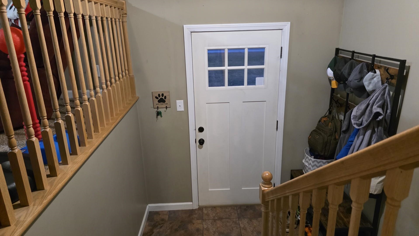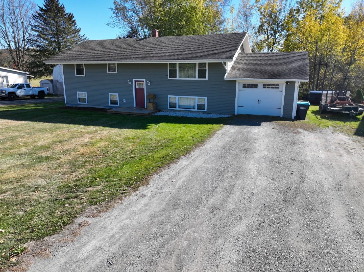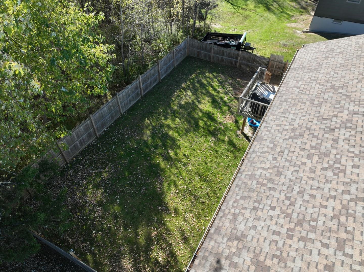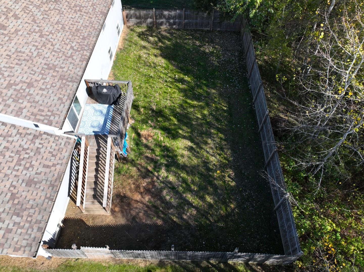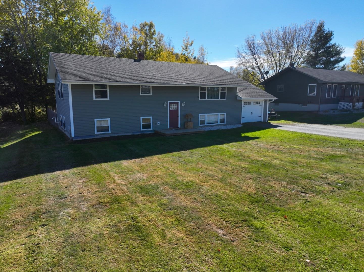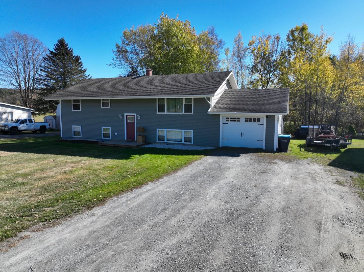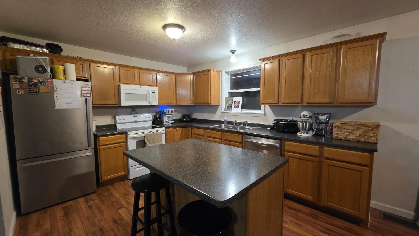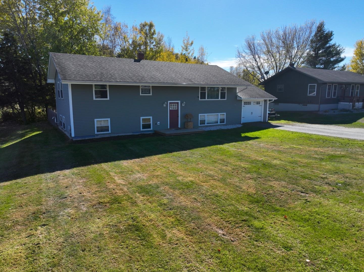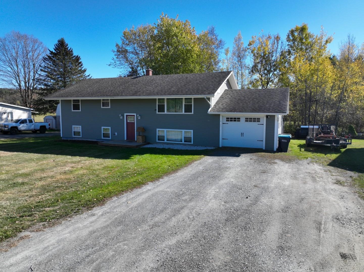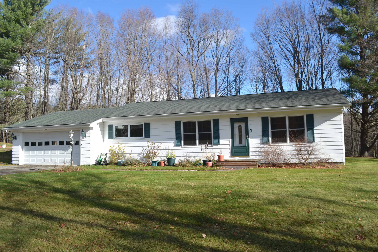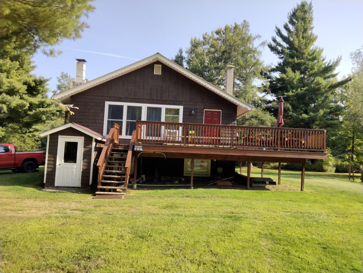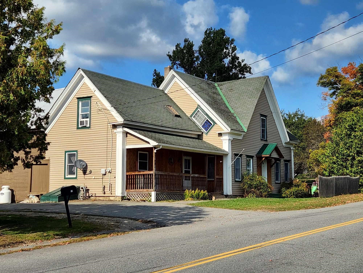1 of 39
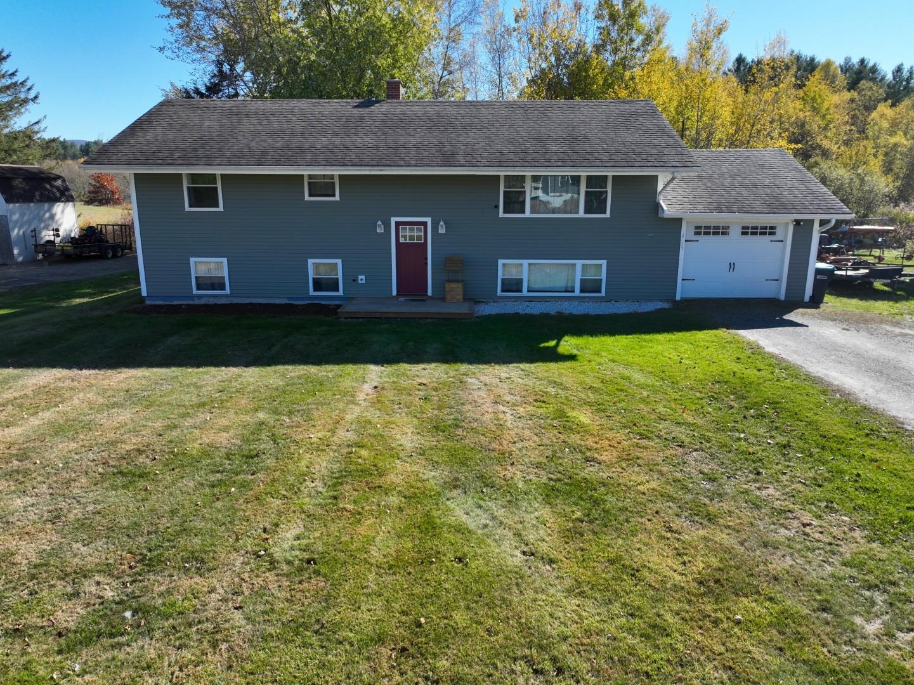
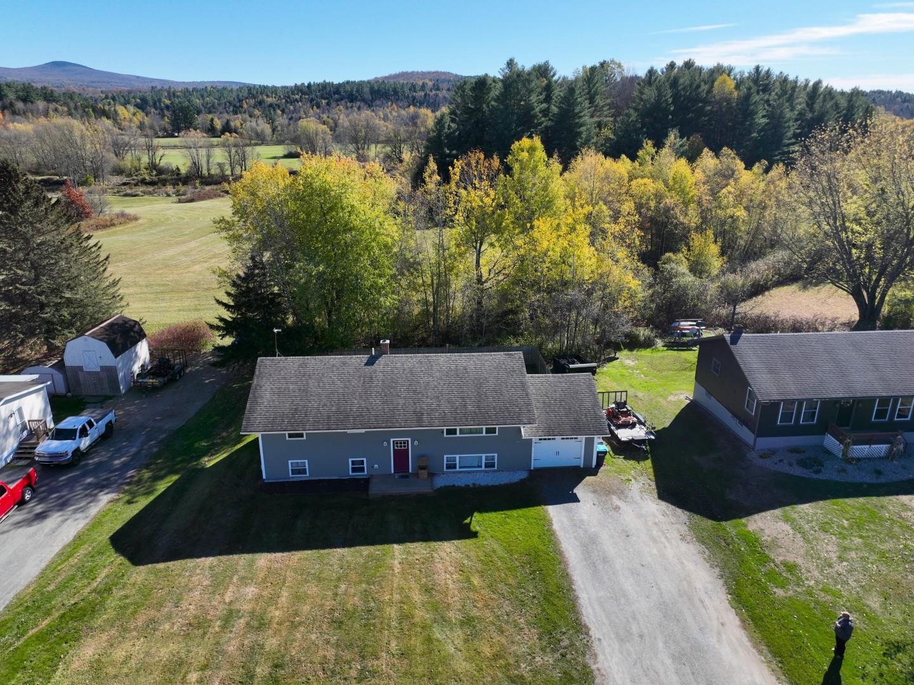
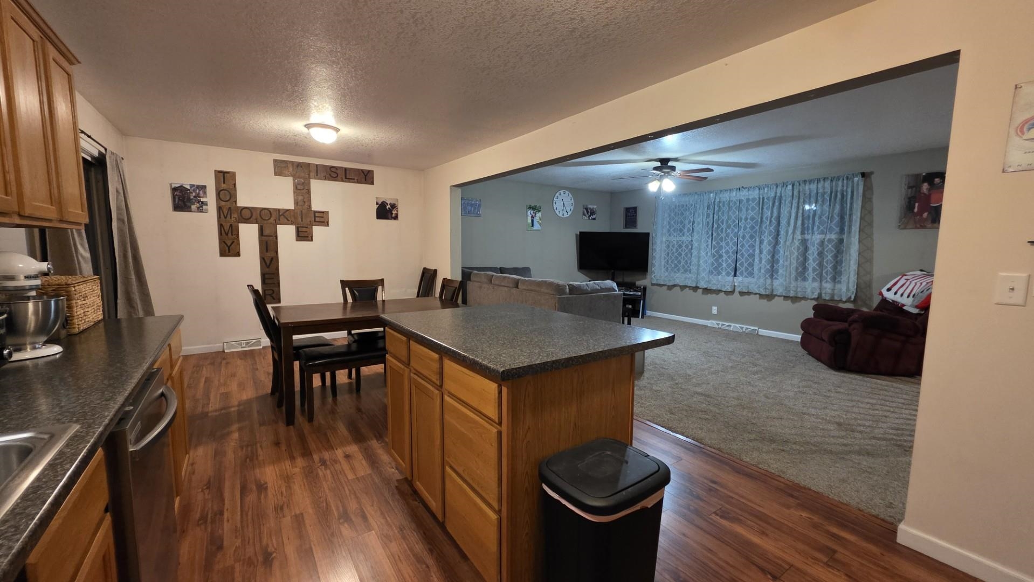
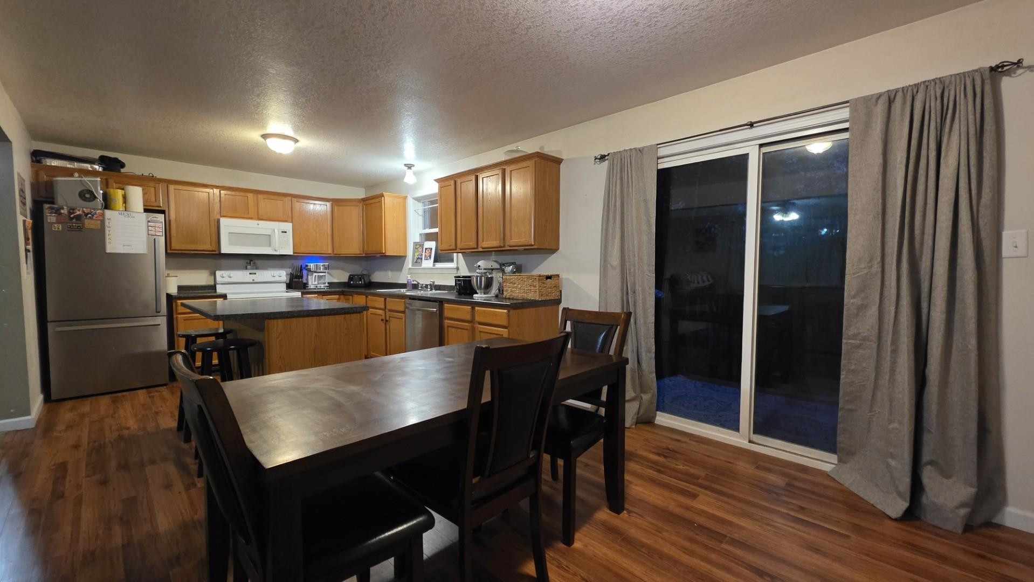
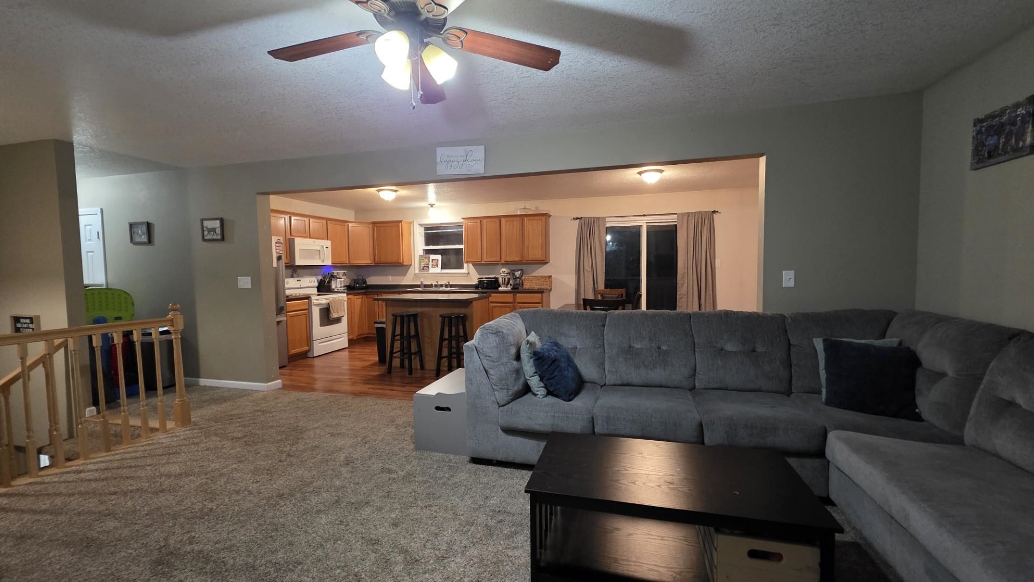
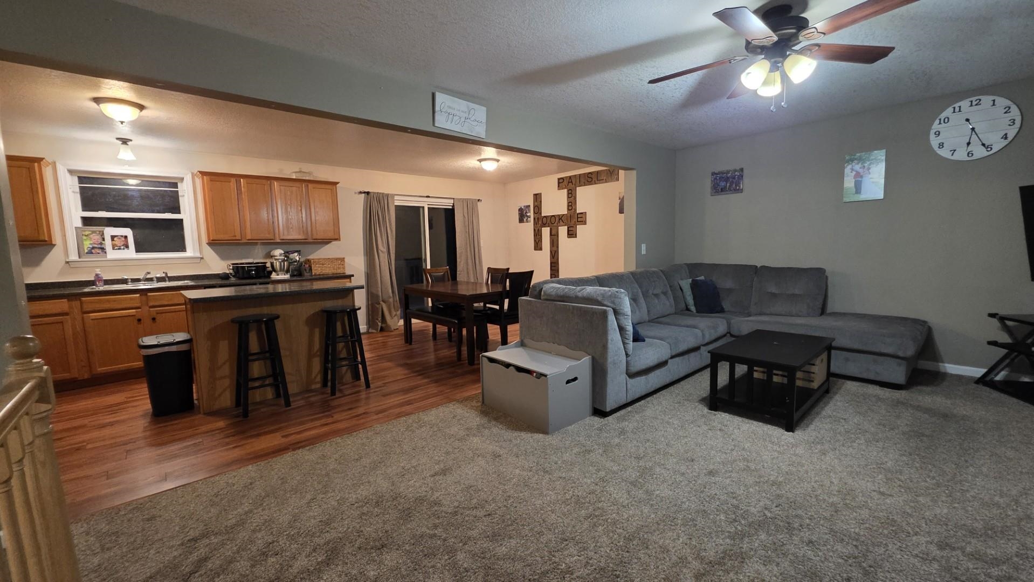
General Property Information
- Property Status:
- Active Under Contract
- Price:
- $289, 900
- Assessed:
- $0
- Assessed Year:
- County:
- VT-Orleans
- Acres:
- 0.28
- Property Type:
- Single Family
- Year Built:
- 1966
- Agency/Brokerage:
- David Kennison
Century 21 Farm & Forest - Bedrooms:
- 3
- Total Baths:
- 2
- Sq. Ft. (Total):
- 2175
- Tax Year:
- 2025
- Taxes:
- $2, 867
- Association Fees:
This beautifully remodeled home underwent a complete transformation in 2014, including all new exterior windows and doors, roof, vinyl siding, flooring, paint, bathroom, and kitchen. The flexible floor plan offers 2–3 bedrooms on the main level (one currently used as a spacious walk-in closet), a full bath, and an open-concept living, dining, and kitchen area with access to the back deck and fenced backyard. The lower level features a large family/rec room—expanded by the current owners after removing a wall—along with another bedroom with a half bath, a laundry/craft room with a cedar closet, and direct access to the garage. Outside you will find the level, open lot provides plenty of outdoor space, and the location is convenient—close to the post office, bank, and local stores, with Jay Peak Resort and Newport City just a short drive away. VAST snowmobile trails are also nearby. Priced for a quick sale, this move-in ready home offers a modern feel and exceptional value.
Interior Features
- # Of Stories:
- 2
- Sq. Ft. (Total):
- 2175
- Sq. Ft. (Above Ground):
- 1175
- Sq. Ft. (Below Ground):
- 1000
- Sq. Ft. Unfinished:
- 175
- Rooms:
- 7
- Bedrooms:
- 3
- Baths:
- 2
- Interior Desc:
- Cedar Closet, Ceiling Fan, Kitchen/Dining, Primary BR w/ BA
- Appliances Included:
- Dishwasher, Dryer, Refrigerator, Electric Stove, Water Heater
- Flooring:
- Carpet, Laminate, Tile, Vinyl
- Heating Cooling Fuel:
- Water Heater:
- Basement Desc:
- Finished, Full, Insulated, Interior Stairs, Interior Access
Exterior Features
- Style of Residence:
- Raised Ranch
- House Color:
- Sage
- Time Share:
- No
- Resort:
- Exterior Desc:
- Exterior Details:
- Deck, Full Fence, Garden Space, Porch
- Amenities/Services:
- Land Desc.:
- City Lot, Level, Near Skiing, Near Snowmobile Trails, Near ATV Trail
- Suitable Land Usage:
- Roof Desc.:
- Shingle
- Driveway Desc.:
- Gravel
- Foundation Desc.:
- Concrete
- Sewer Desc.:
- Public
- Garage/Parking:
- Yes
- Garage Spaces:
- 1
- Road Frontage:
- 100
Other Information
- List Date:
- 2025-10-18
- Last Updated:


