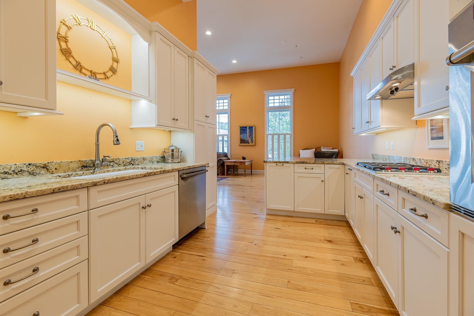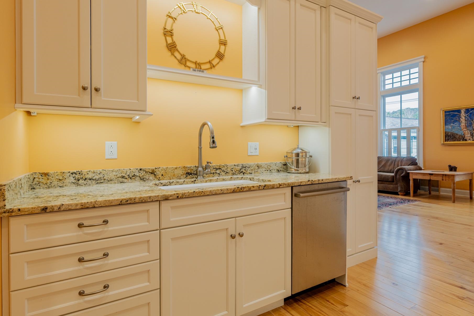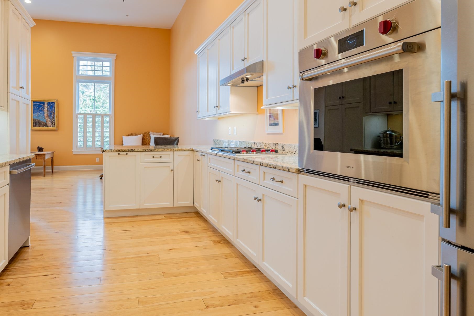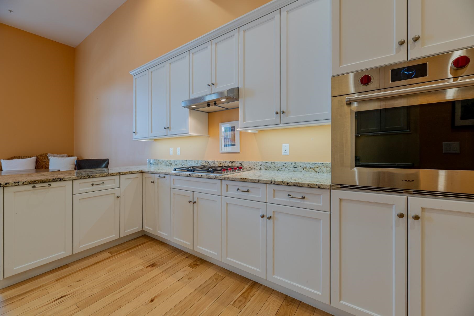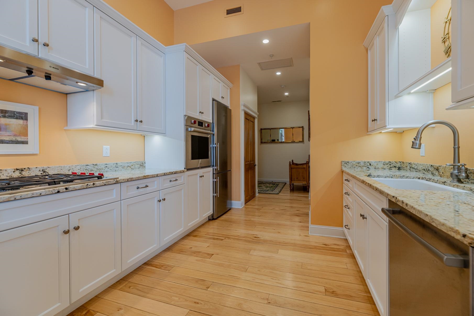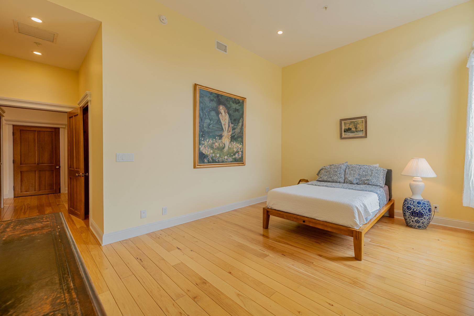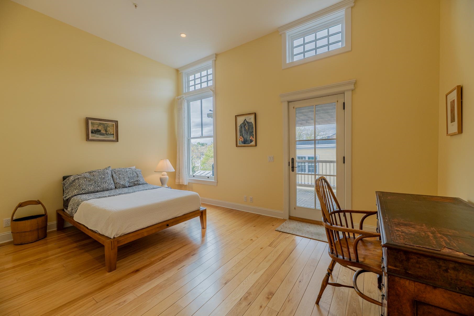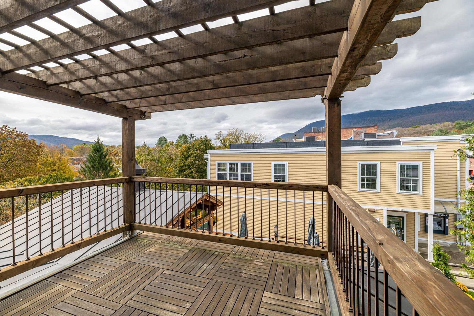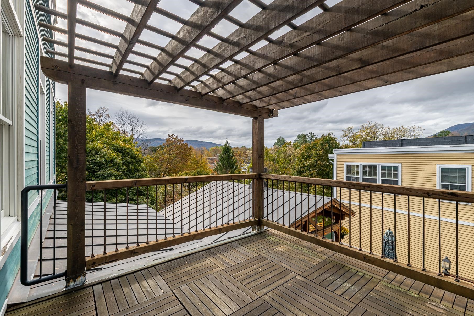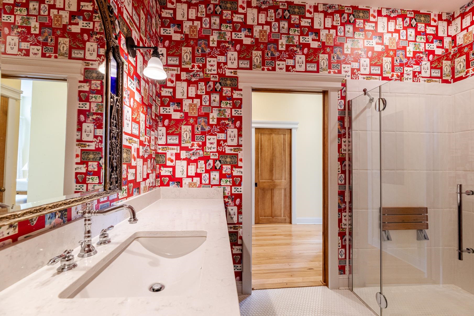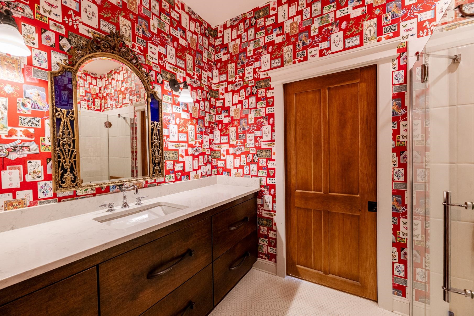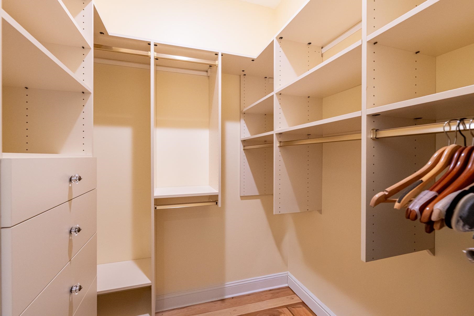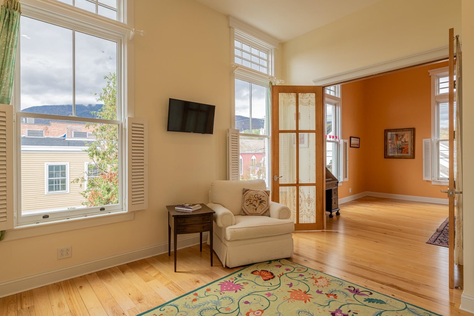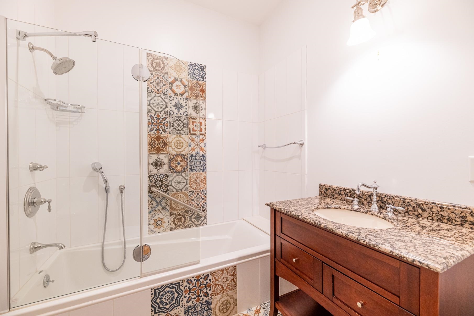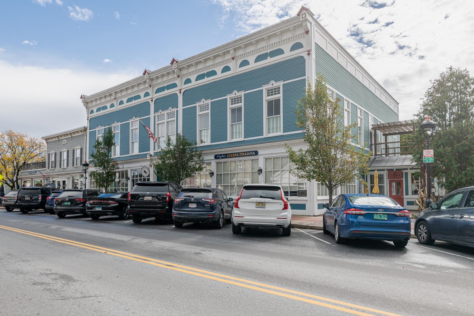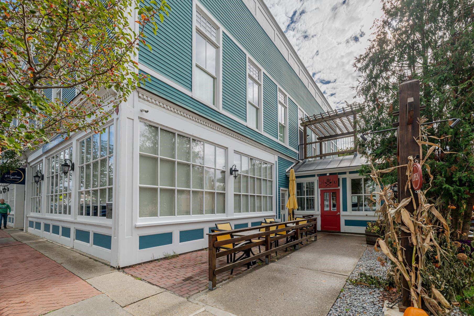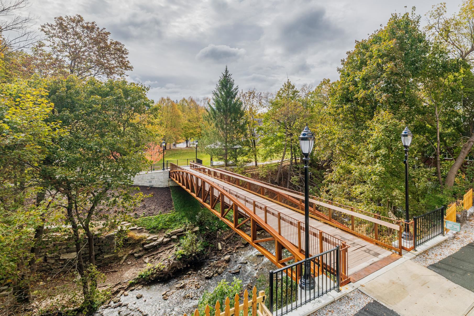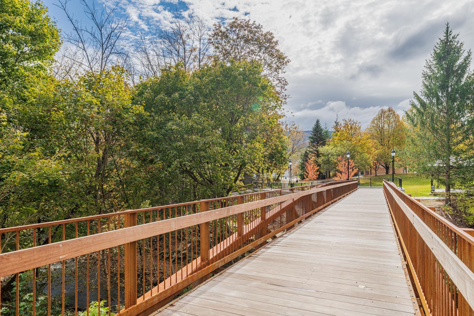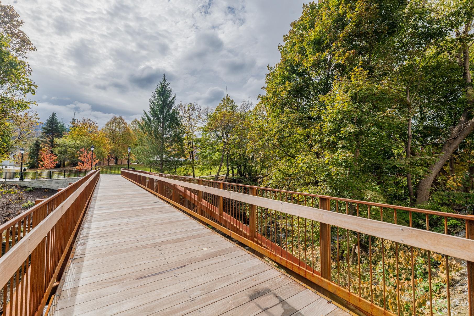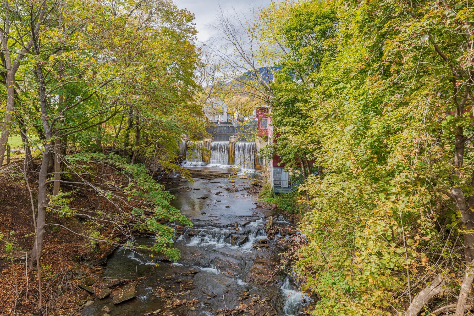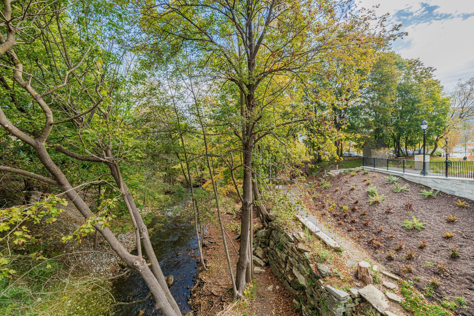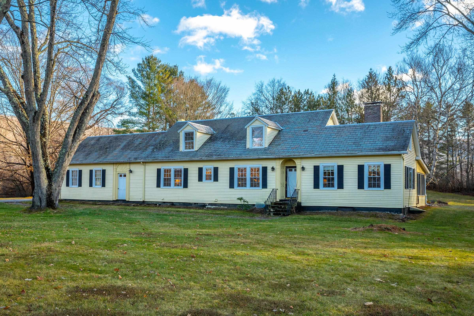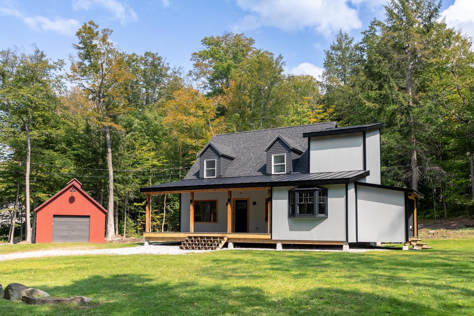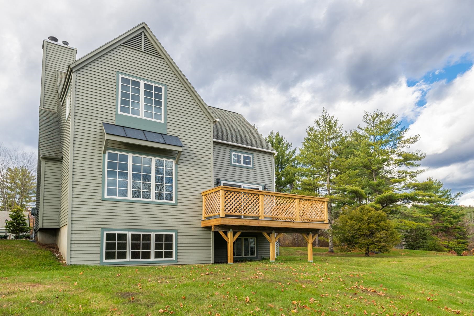1 of 27
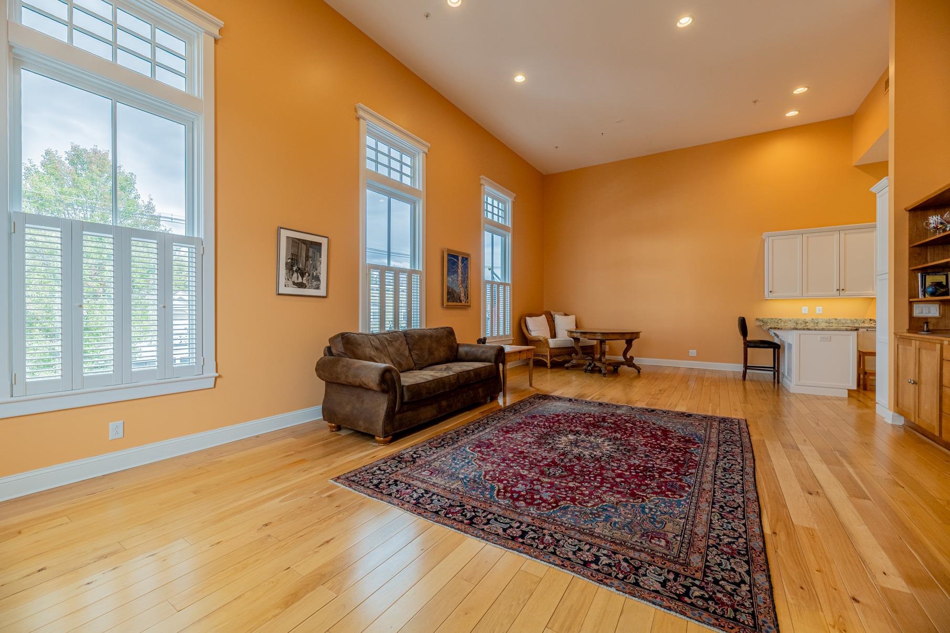
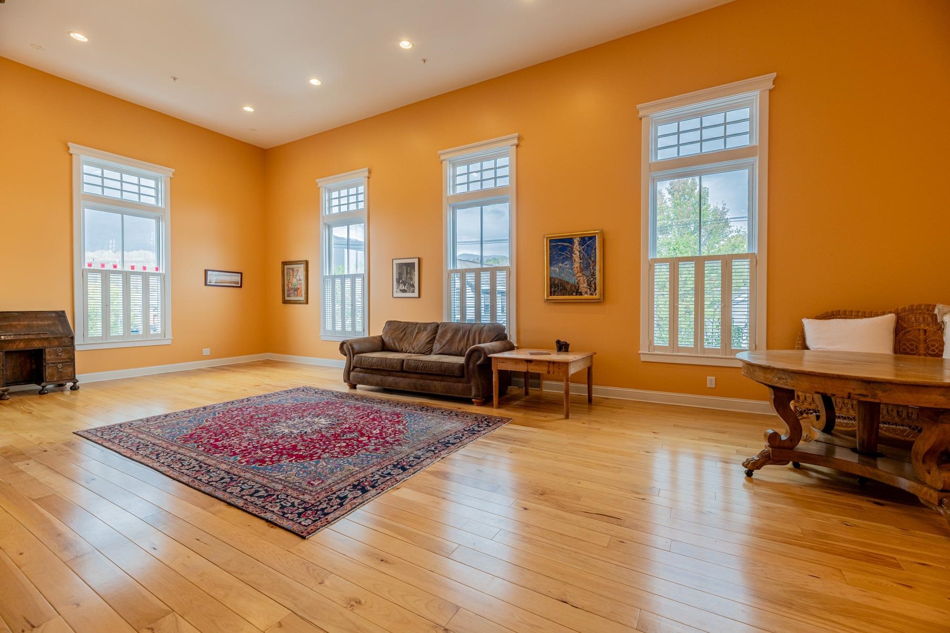
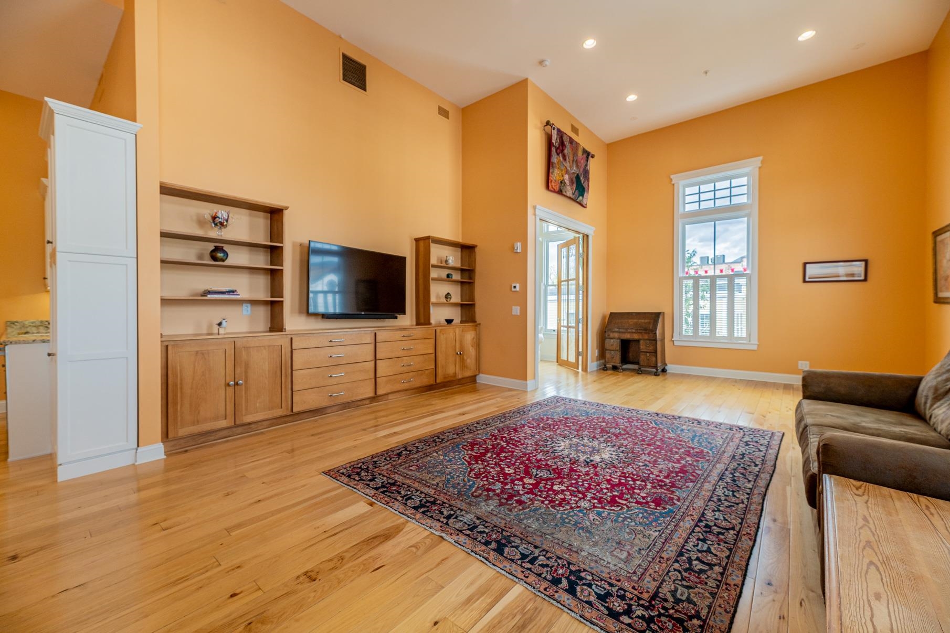
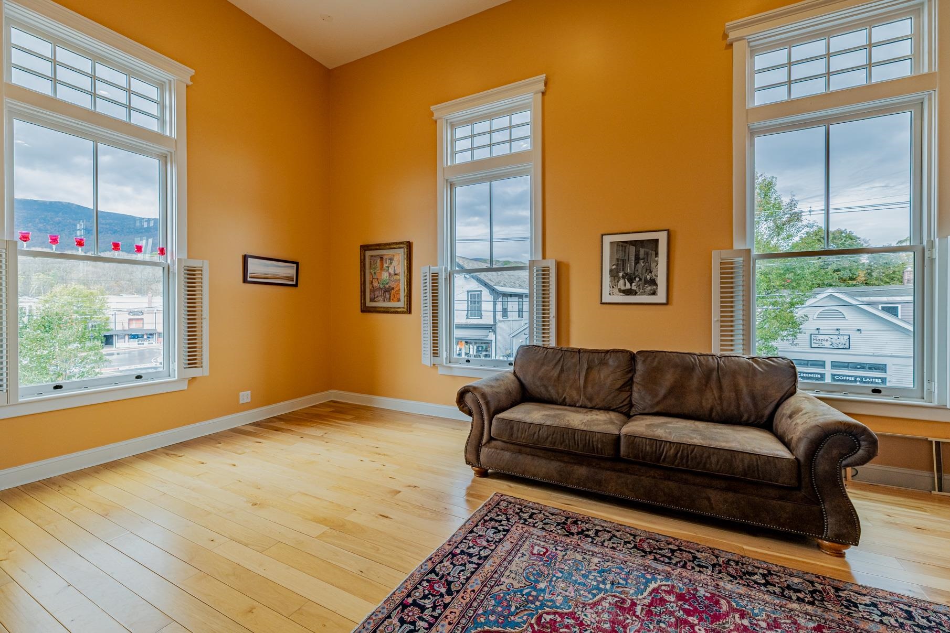
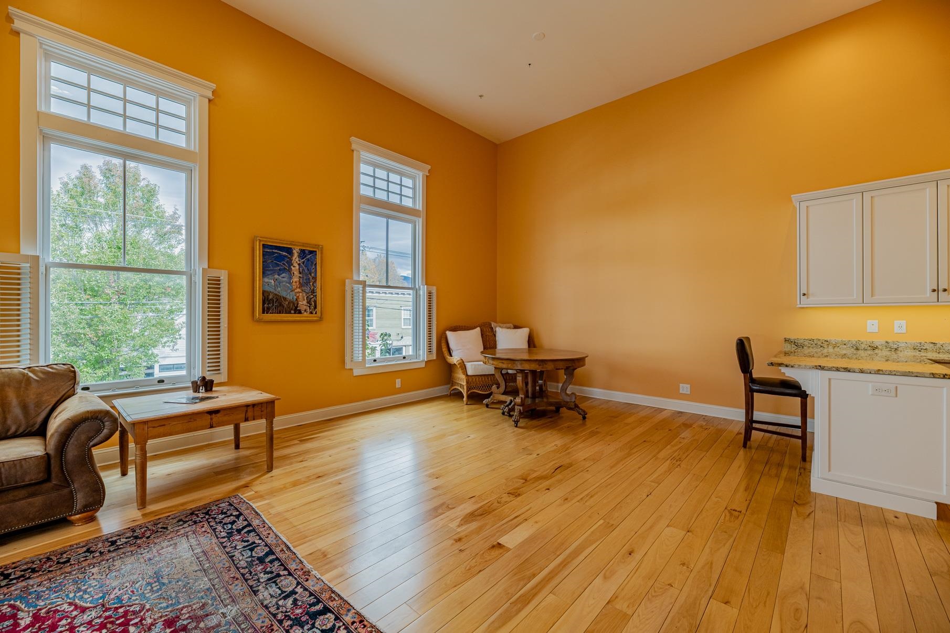
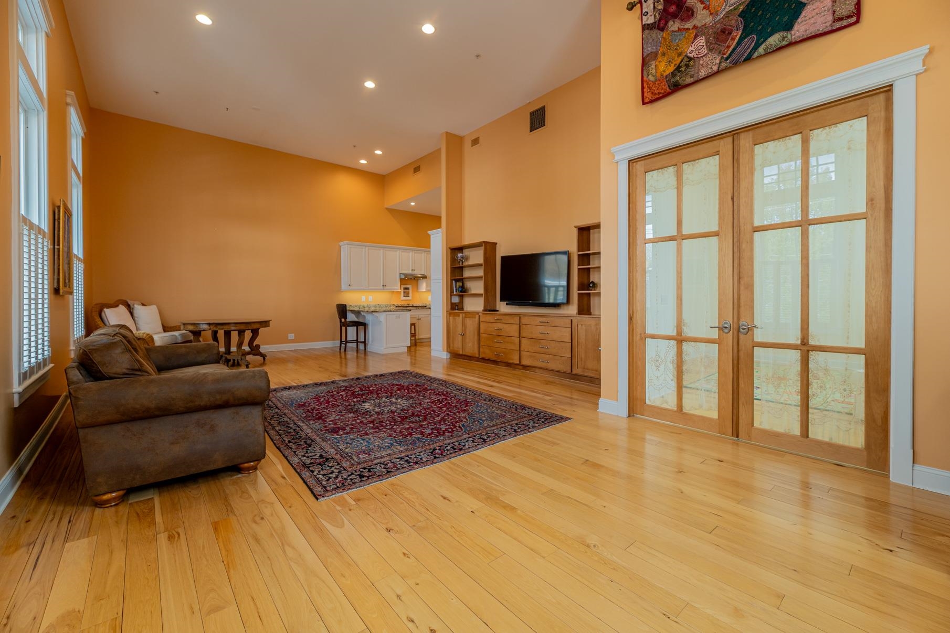
General Property Information
- Property Status:
- Active
- Price:
- $675, 000
- Unit Number
- #2
- Assessed:
- $451, 300
- Assessed Year:
- 2025
- County:
- VT-Bennington
- Acres:
- 0.00
- Property Type:
- Condo
- Year Built:
- 2017
- Agency/Brokerage:
- David Halligan
Four Seasons Sotheby's Int'l Realty - Bedrooms:
- 2
- Total Baths:
- 2
- Sq. Ft. (Total):
- 1432
- Tax Year:
- 2025
- Taxes:
- $6, 918
- Association Fees:
Fabulous two bedroom two bath condominium converted in 2017 in the heart of Manchester Center. Many fine features: Marvin windows, hardwood flooring, central air conditioning, forced hot air heat, private second floor sundeck, mountain views. This one level second floor unit is accessed by private elevator and offers pretty mountain views through the oversized 9 foot windows. The living room has a cathedral ceiling, oak floors, and built-in cabinetry for TV/entertainment system, it is light and very bright. The kitchen is professionally designed and is first class with wolf appliances, bosch dishwasher, and liebherr refrigerator, there are granite counter tops and slow close drawers perfect for your culinary efforts. The primary suite has access to the sundeck with pergula, large walk-in closet, and spacious bathroom with glass wall shower, white tile flooring, and single vanity. The guest bedroom has a beautiful 8 foot divided glass entry door, two windows and standard closet size with built-ins. The hallway full bath offers a tub, ornate tile flooring, and granite top vanity. The laundry is located in the hallway, also with build-in shelving. All bathroom fixtures and door handle hardware throughout are well done, no details have been missed here.This unit comes with one parking space assigned to it located behind the building. If you're seeking a in-town upscale condominium which will allow you to stroll to Manchester's many shops and restaurants, this one is worth a look.
Interior Features
- # Of Stories:
- 1
- Sq. Ft. (Total):
- 1432
- Sq. Ft. (Above Ground):
- 1432
- Sq. Ft. (Below Ground):
- 0
- Sq. Ft. Unfinished:
- 0
- Rooms:
- 4
- Bedrooms:
- 2
- Baths:
- 2
- Interior Desc:
- Cathedral Ceiling, Dining Area, Elevator, Kitchen/Dining, Primary BR w/ BA, Natural Light, Security Door(s), Soaking Tub, Walk-in Closet, Programmable Thermostat, 1st Floor Laundry
- Appliances Included:
- Gas Cooktop, Dishwasher, Dryer, Range Hood, Refrigerator, Washer
- Flooring:
- Hardwood, Tile
- Heating Cooling Fuel:
- Water Heater:
- Basement Desc:
Exterior Features
- Style of Residence:
- Conversion
- House Color:
- Blue
- Time Share:
- No
- Resort:
- No
- Exterior Desc:
- Exterior Details:
- Deck
- Amenities/Services:
- Land Desc.:
- Neighbor Business, Sidewalks, Street Lights, In Town
- Suitable Land Usage:
- Residential
- Roof Desc.:
- Membrane
- Driveway Desc.:
- Gravel
- Foundation Desc.:
- Concrete
- Sewer Desc.:
- Public
- Garage/Parking:
- No
- Garage Spaces:
- 0
- Road Frontage:
- 101
Other Information
- List Date:
- 2025-10-20
- Last Updated:


