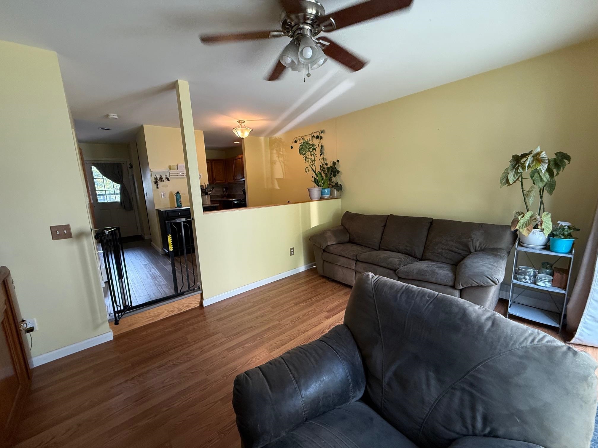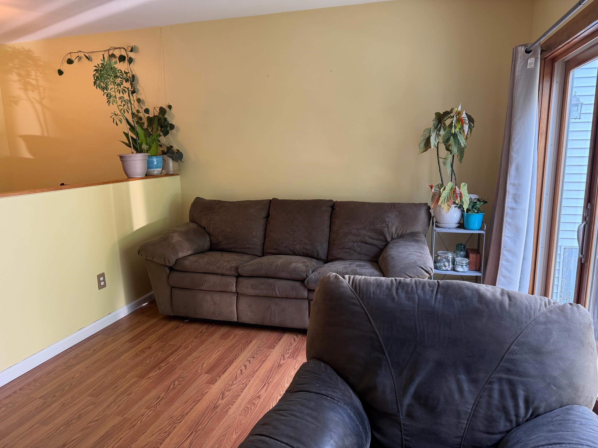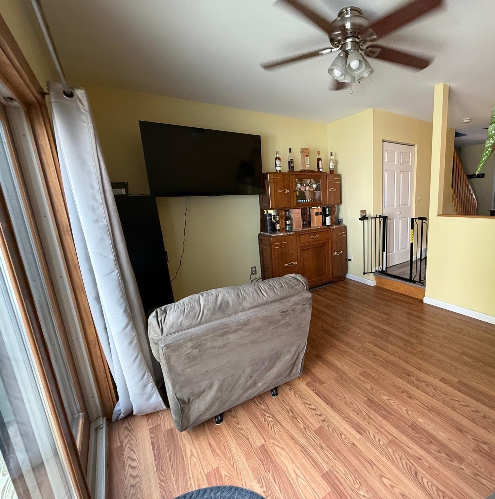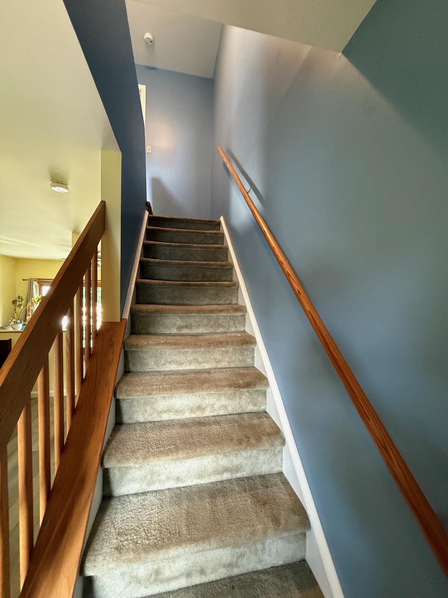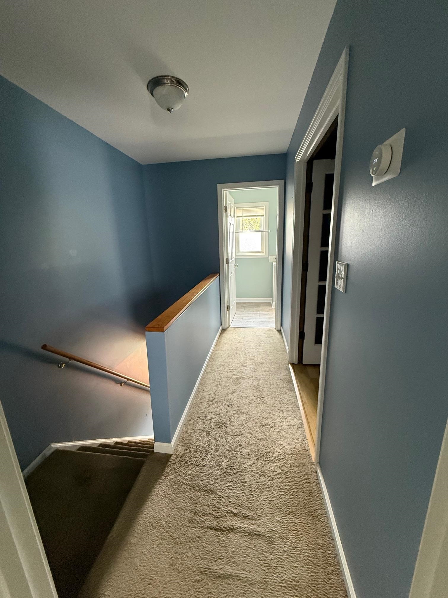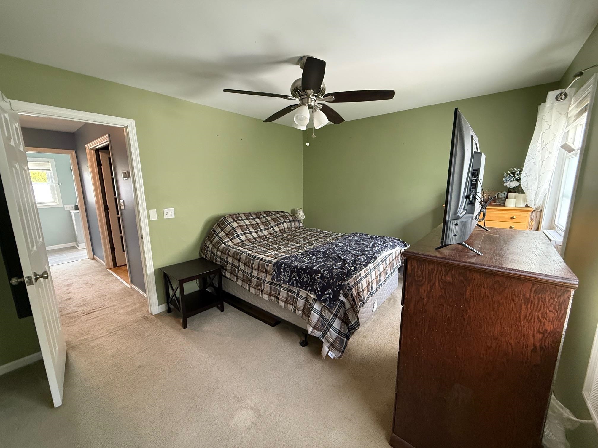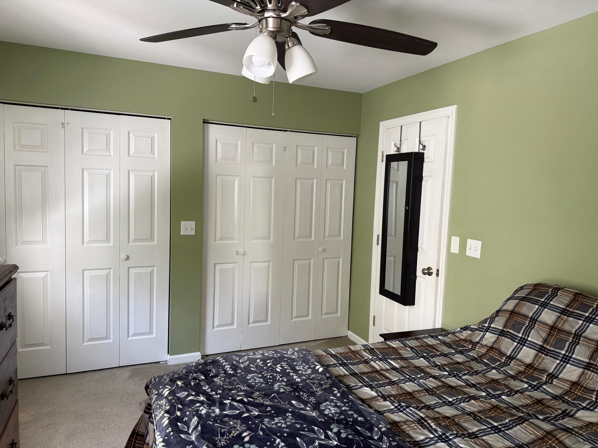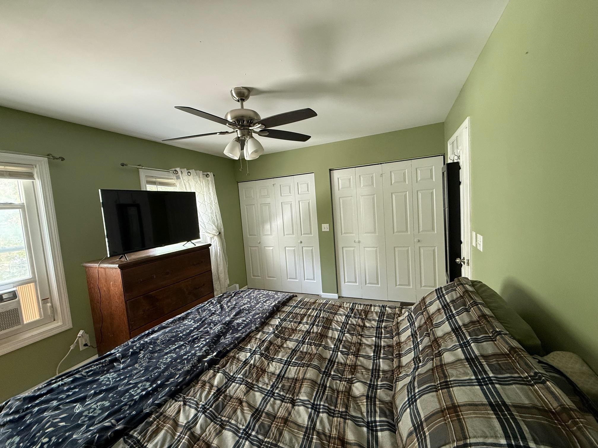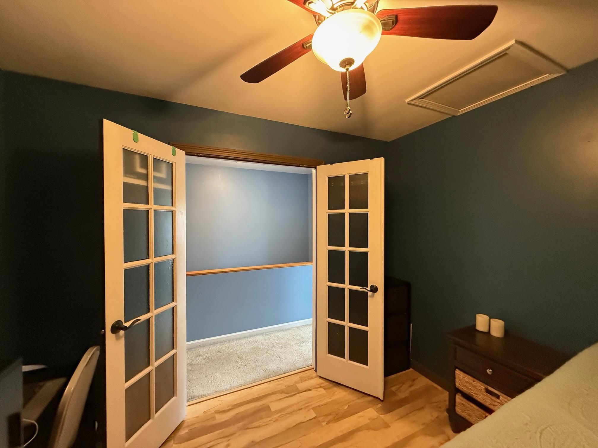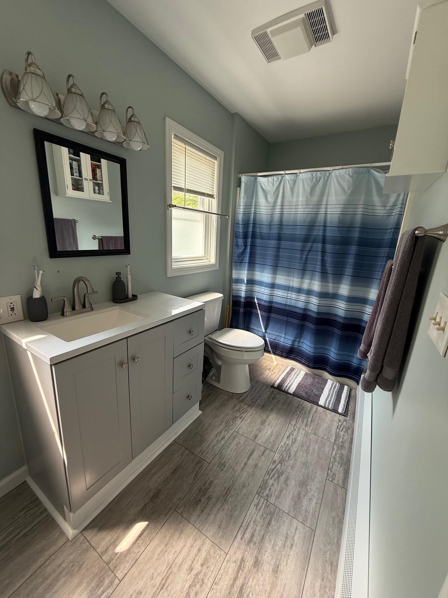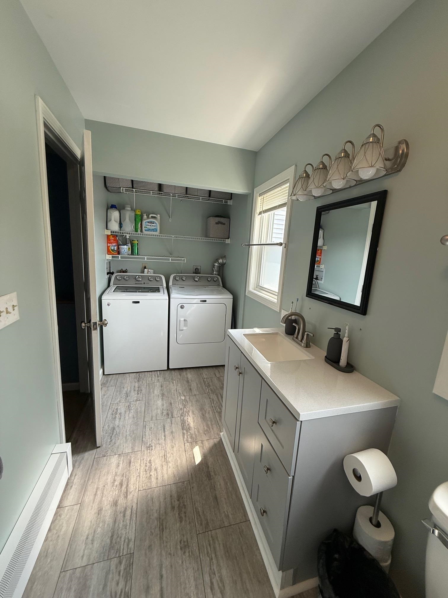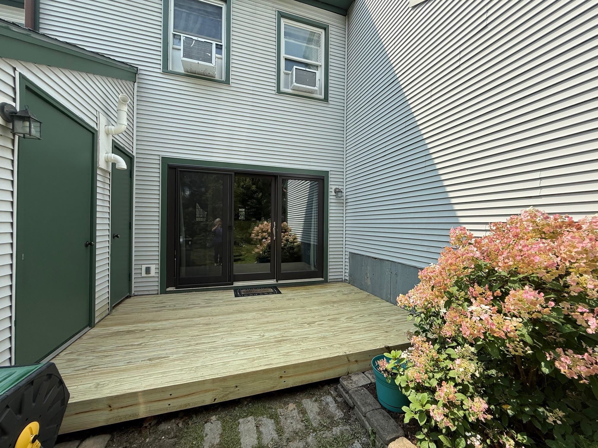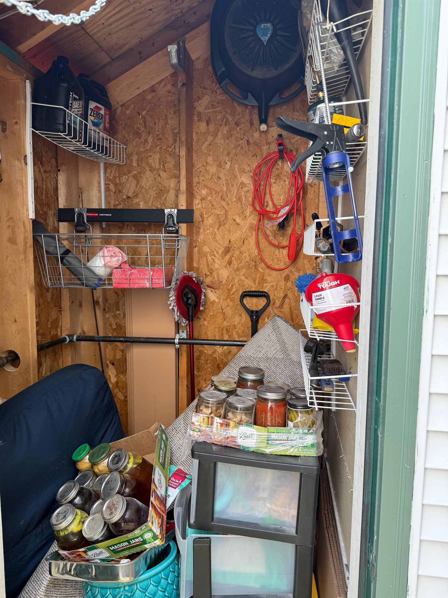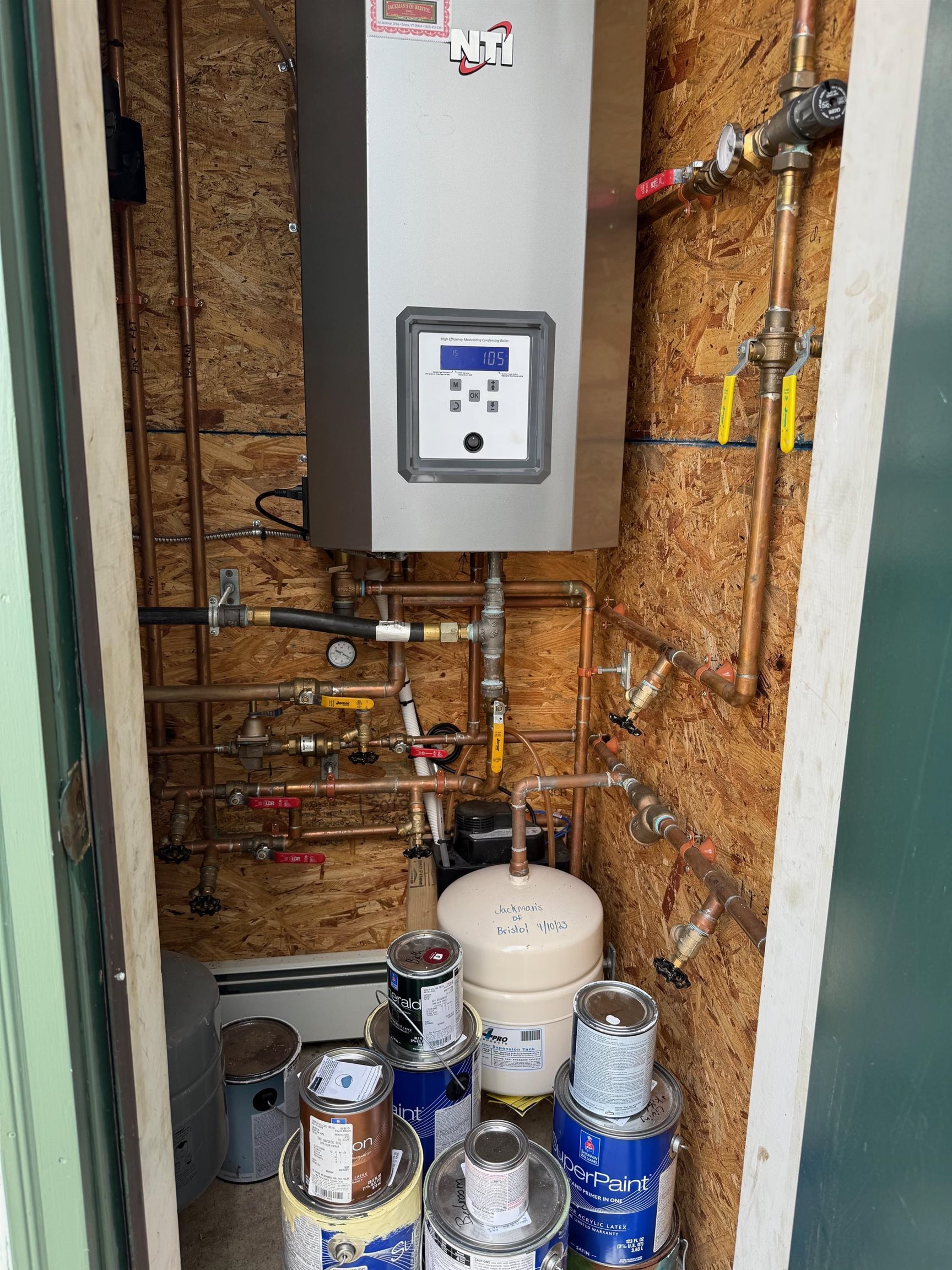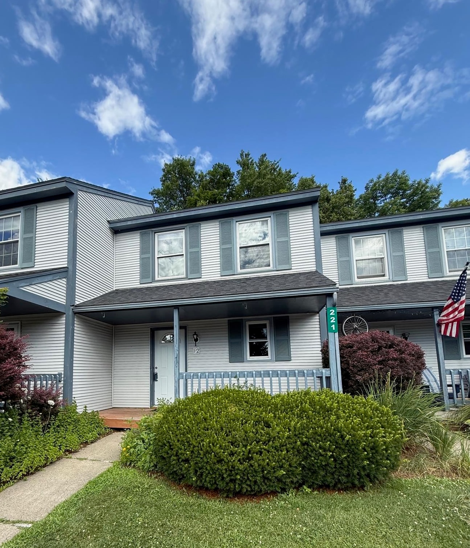1 of 20
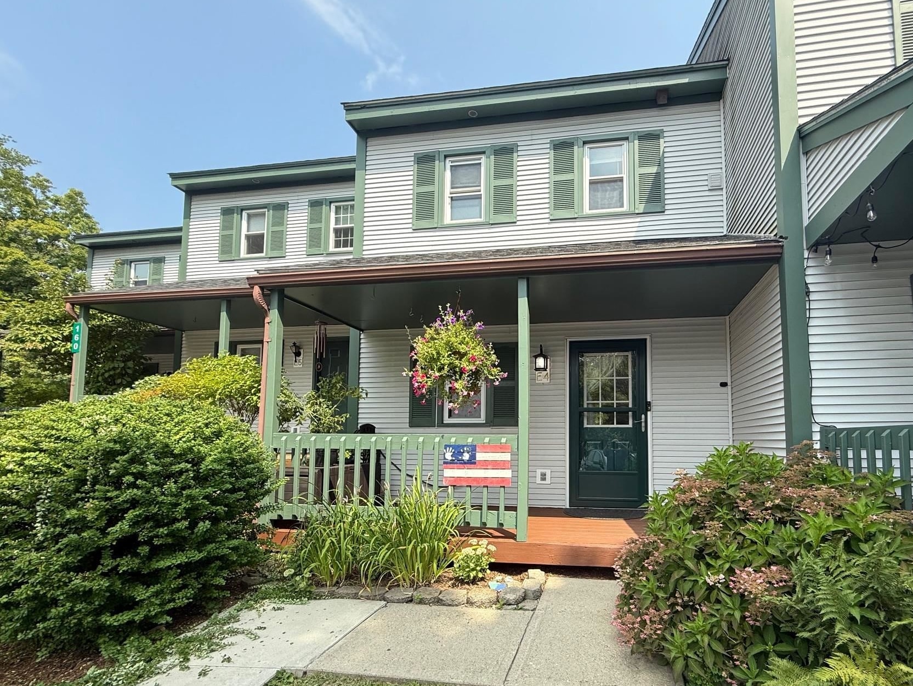
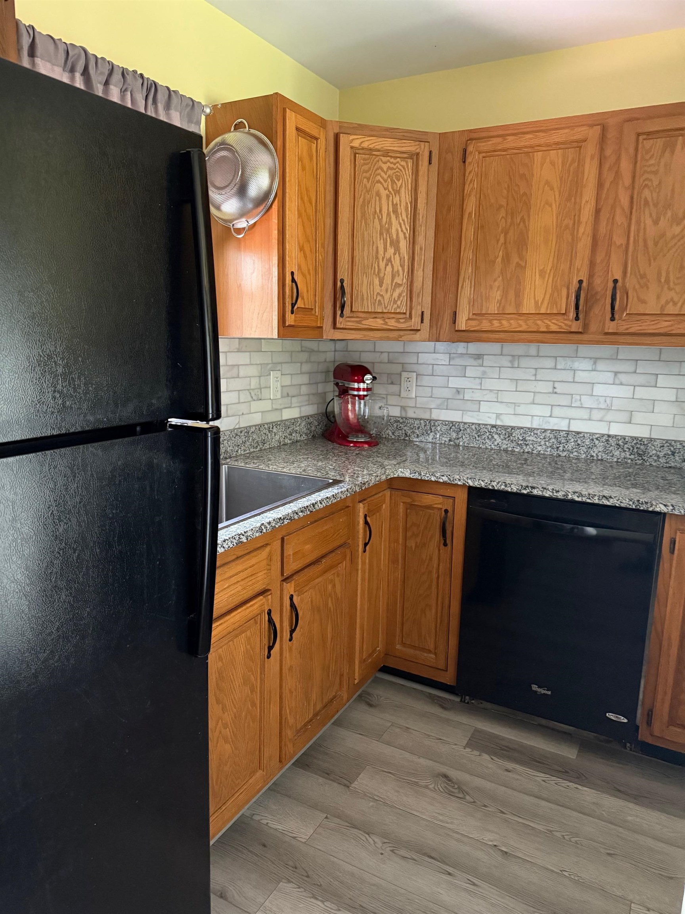
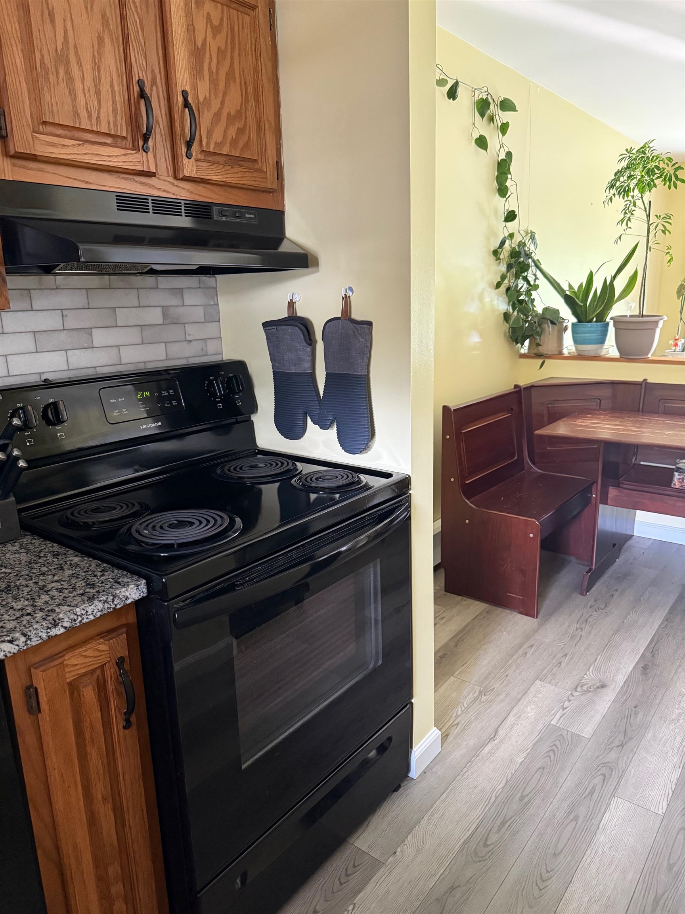
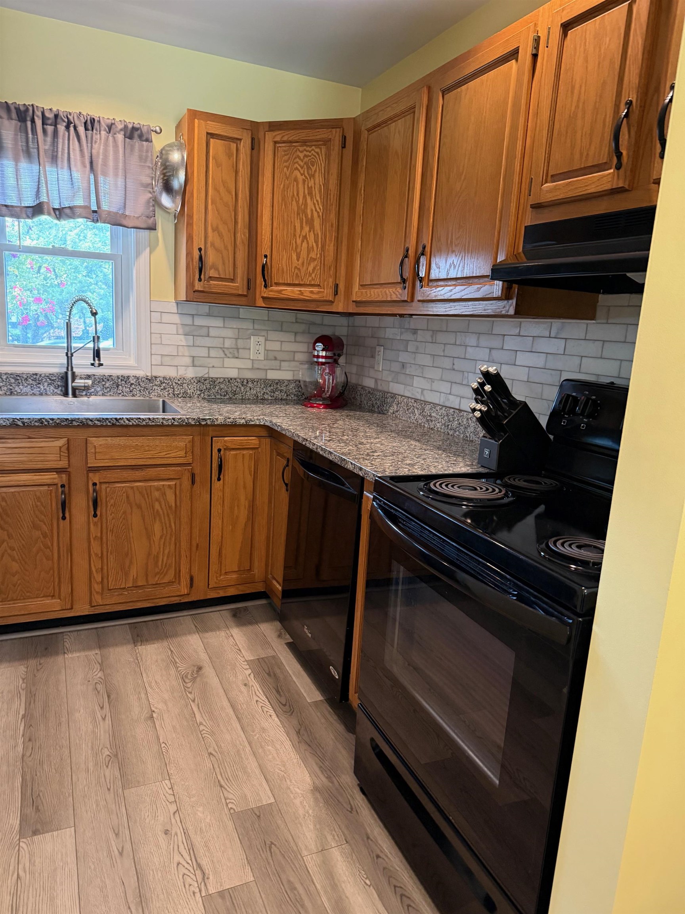
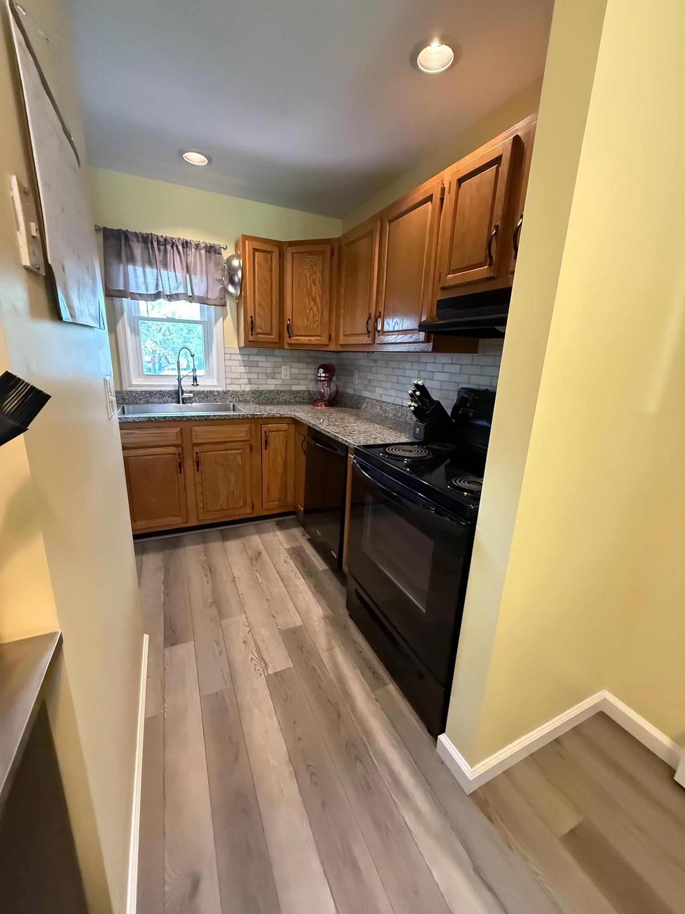
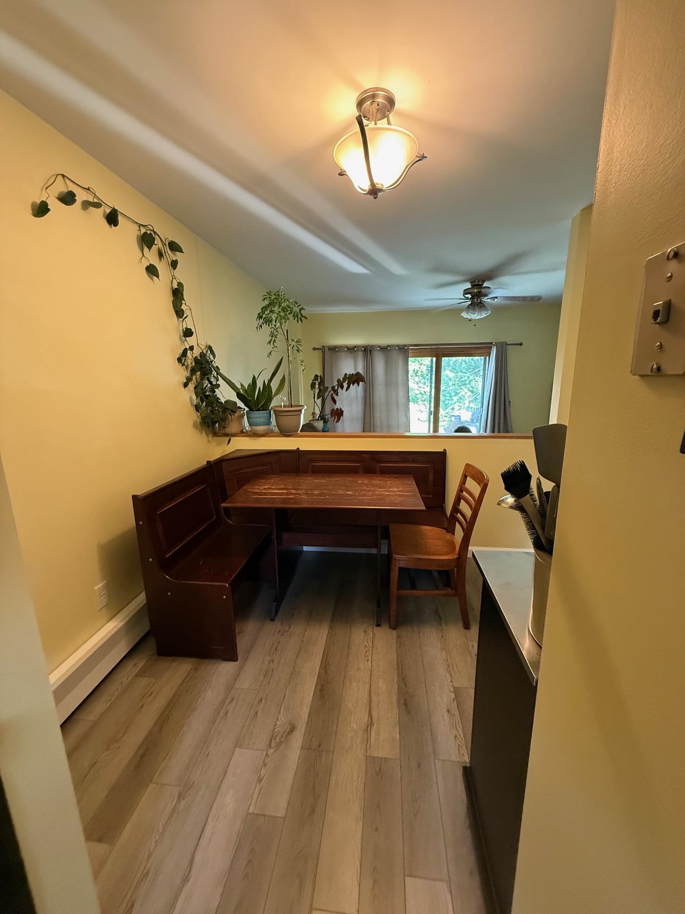
General Property Information
- Property Status:
- Active
- Price:
- $275, 000
- Unit Number
- E4
- Assessed:
- $271, 900
- Assessed Year:
- 2025
- County:
- VT-Chittenden
- Acres:
- 0.00
- Property Type:
- Condo
- Year Built:
- 1988
- Agency/Brokerage:
- Heather Foster-Provencher
Champlain Valley Properties - Bedrooms:
- 1
- Total Baths:
- 1
- Sq. Ft. (Total):
- 896
- Tax Year:
- 2025
- Taxes:
- $3, 771
- Association Fees:
Discover this beautifully updated one-bedroom condominium in Lyman Meadows. The kitchen features a modern granite countertop, stylish tile backsplash, and a new sink and faucet. New vinyl plank flooring has been installed. The flooring in the bathroom is an updated waterproof vinal. Updated baseboard heater covers have been installed throughout. There are also overhead lights and fans in the living room and bedroom. Additional amenities include a water softener, a tankless NTI water heater, and an independent heating zone in the utility closet. Upstairs, you will find a spacious bedroom, a versatile bonus/storage room, and a large full bathroom with in-unit laundry. Recent improvements include a new deck, windows, a back door, and a roof. This location offers convenient access to Burlington, Middlebury, and the surrounding areas.
Interior Features
- # Of Stories:
- 2
- Sq. Ft. (Total):
- 896
- Sq. Ft. (Above Ground):
- 896
- Sq. Ft. (Below Ground):
- 0
- Sq. Ft. Unfinished:
- 0
- Rooms:
- 5
- Bedrooms:
- 1
- Baths:
- 1
- Interior Desc:
- Ceiling Fan, Dining Area, 2nd Floor Laundry
- Appliances Included:
- Dishwasher, Dryer, Range Hood, Refrigerator, Washer, Electric Stove, On Demand Water Heater
- Flooring:
- Carpet, Laminate, Vinyl Plank
- Heating Cooling Fuel:
- Water Heater:
- Basement Desc:
Exterior Features
- Style of Residence:
- Multi-Family
- House Color:
- Time Share:
- No
- Resort:
- No
- Exterior Desc:
- Exterior Details:
- Garden Space, Porch, Private Dock, Storage
- Amenities/Services:
- Land Desc.:
- Condo Development
- Suitable Land Usage:
- Roof Desc.:
- Architectural Shingle
- Driveway Desc.:
- Common/Shared, Paved
- Foundation Desc.:
- Concrete Slab
- Sewer Desc.:
- Public
- Garage/Parking:
- No
- Garage Spaces:
- 0
- Road Frontage:
- 0
Other Information
- List Date:
- 2025-10-20
- Last Updated:


