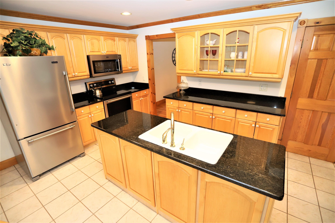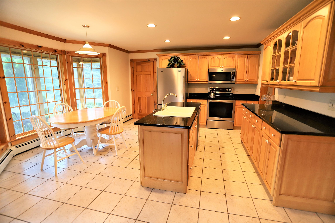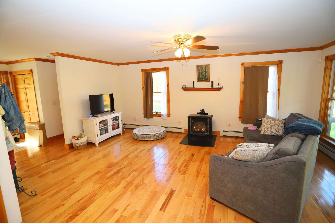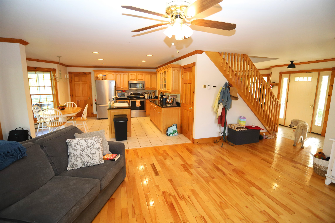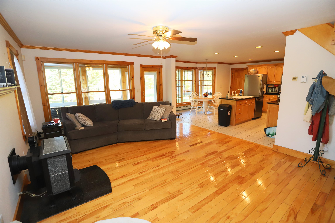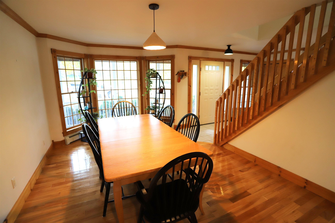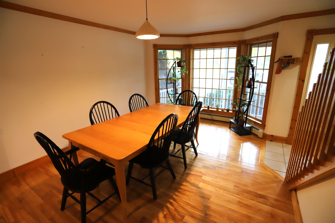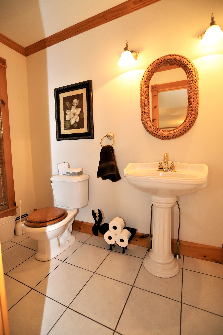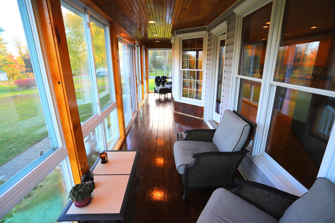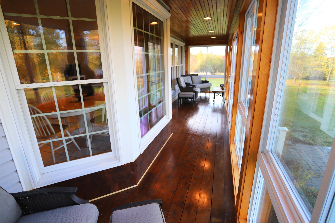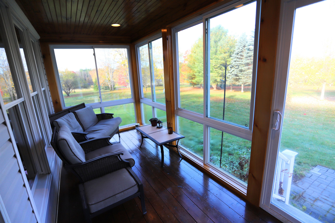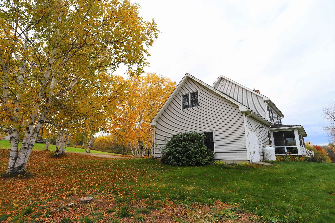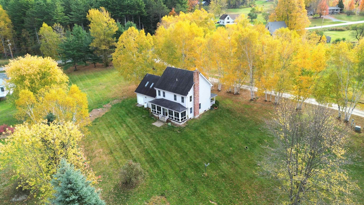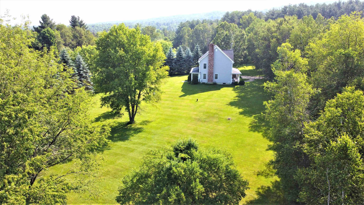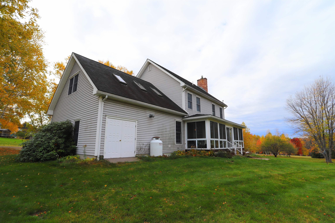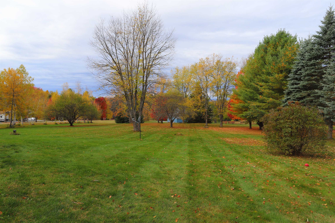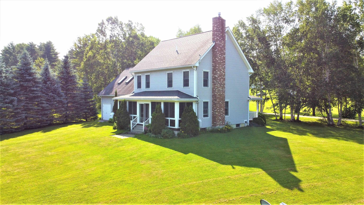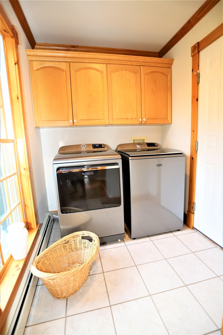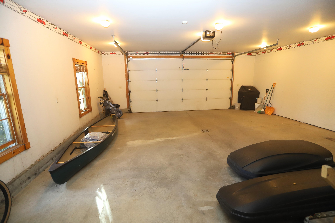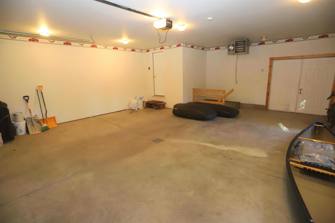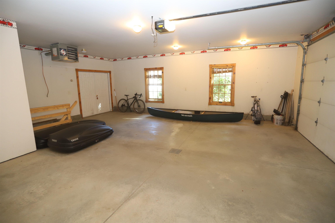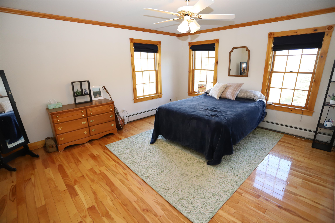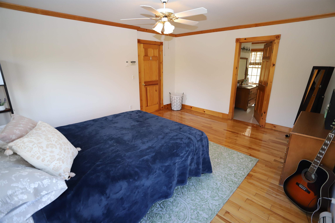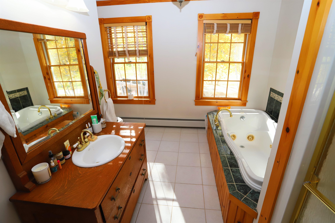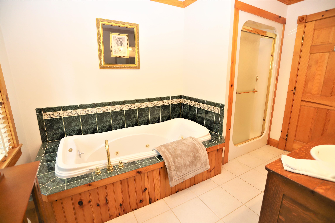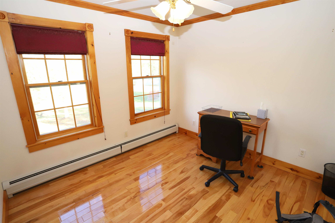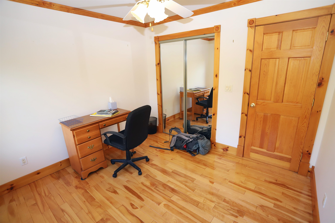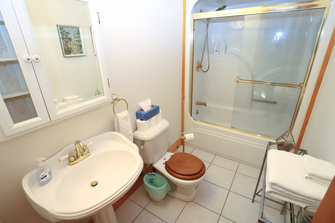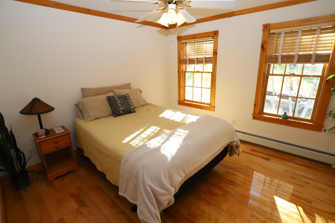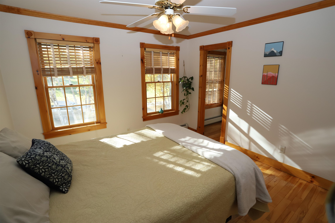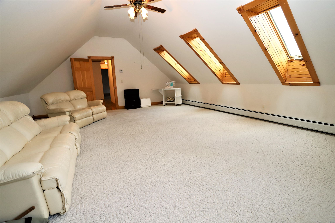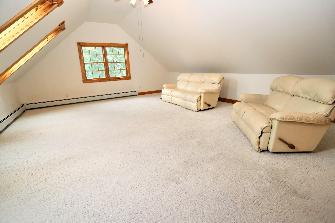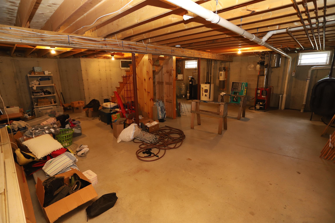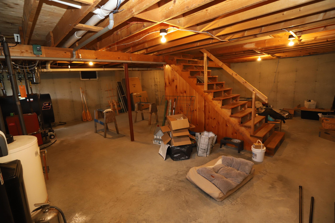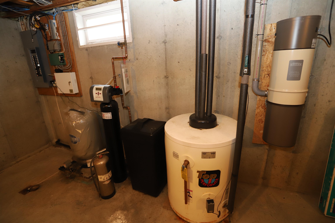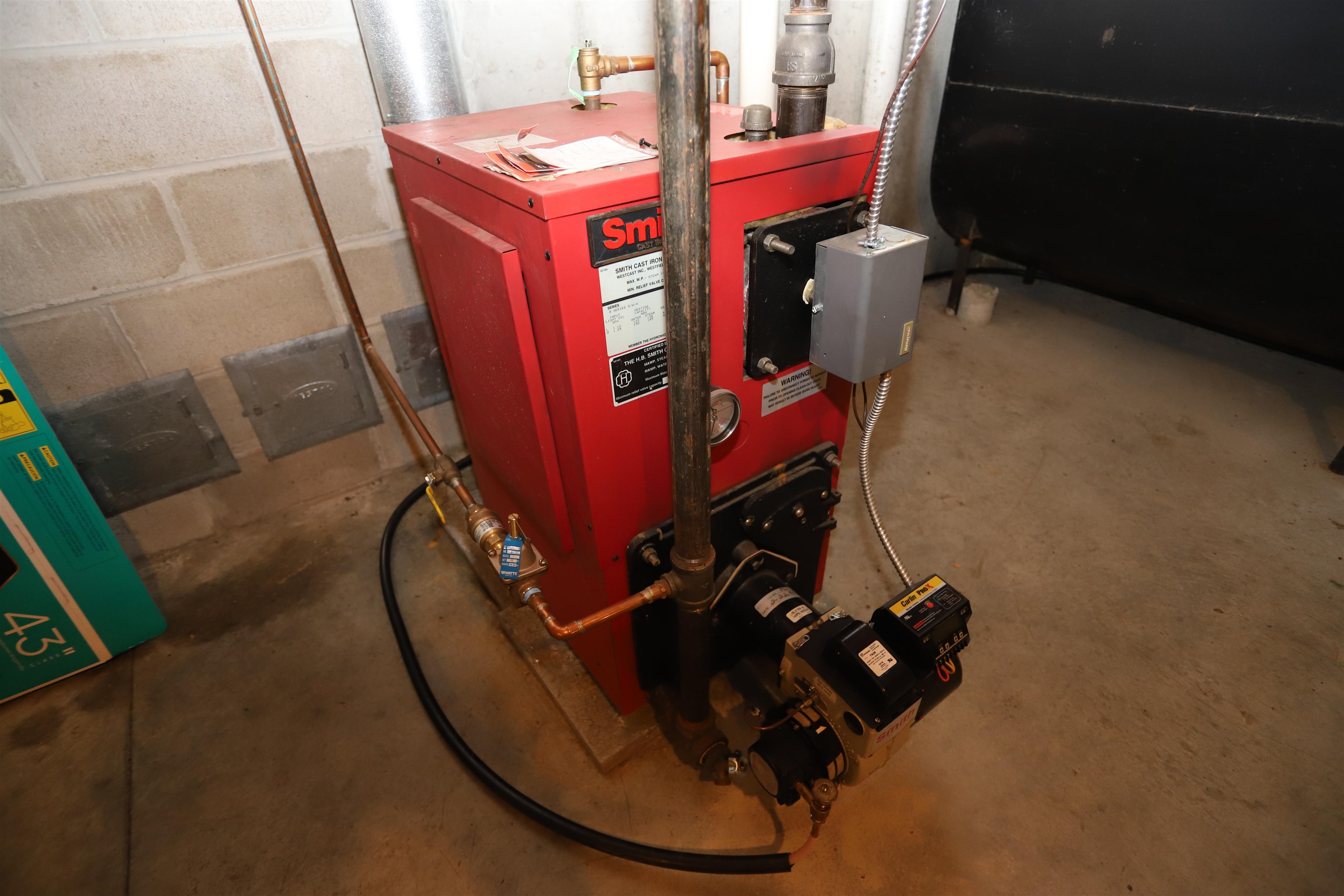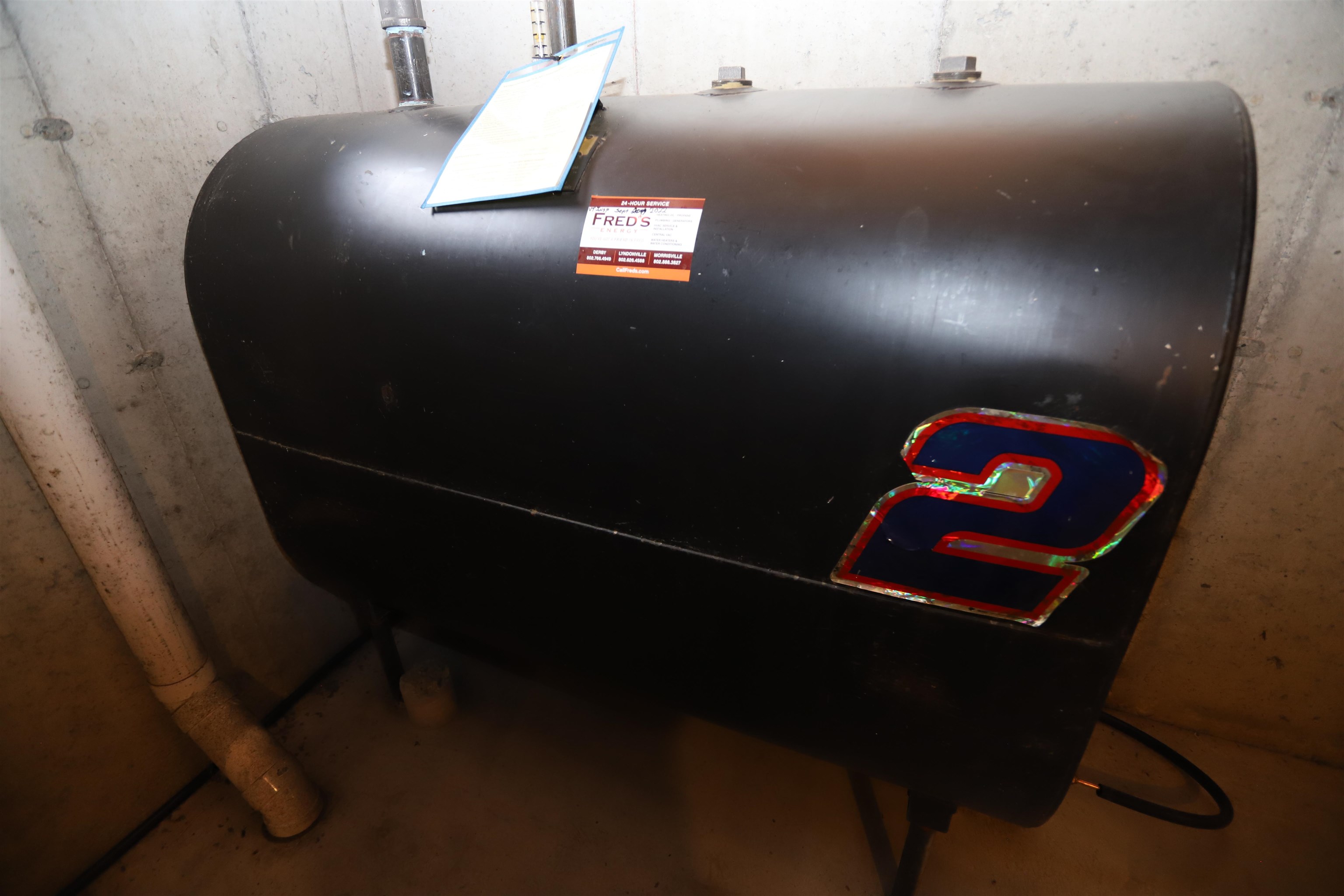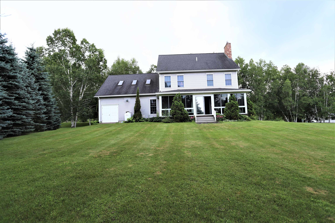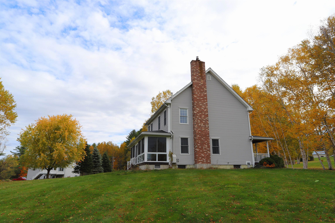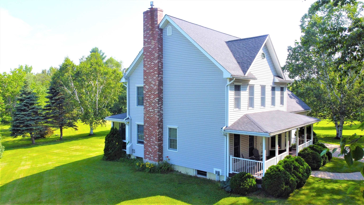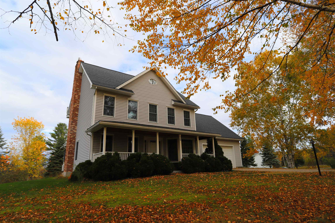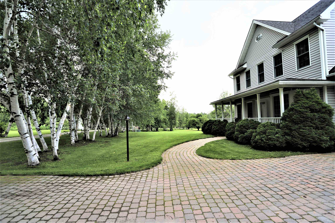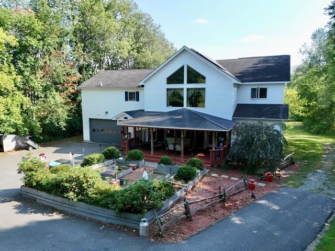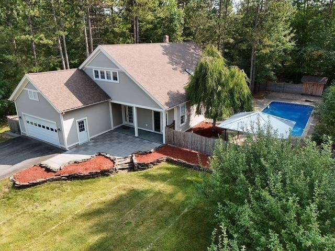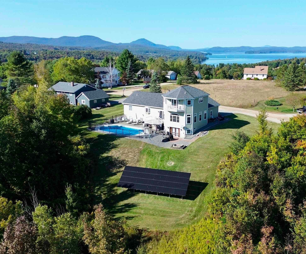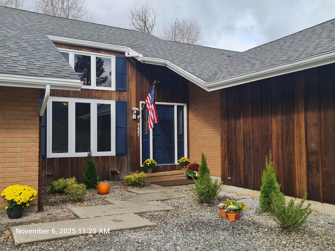1 of 48
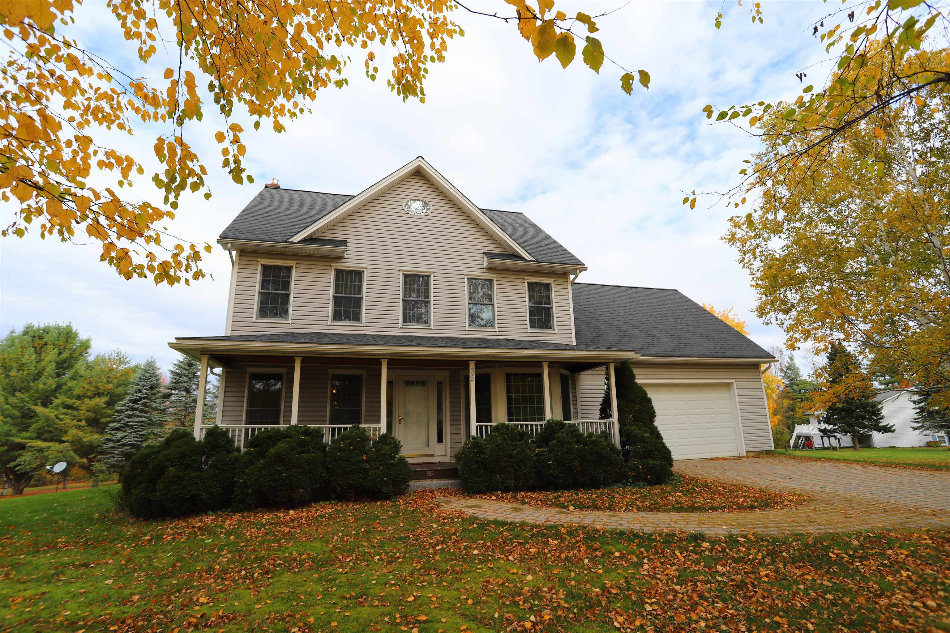
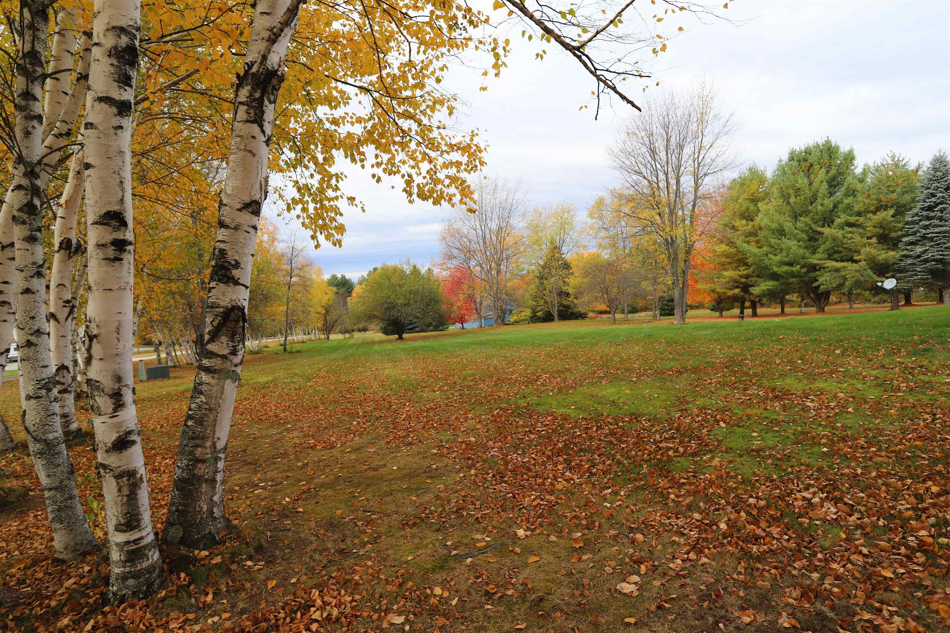
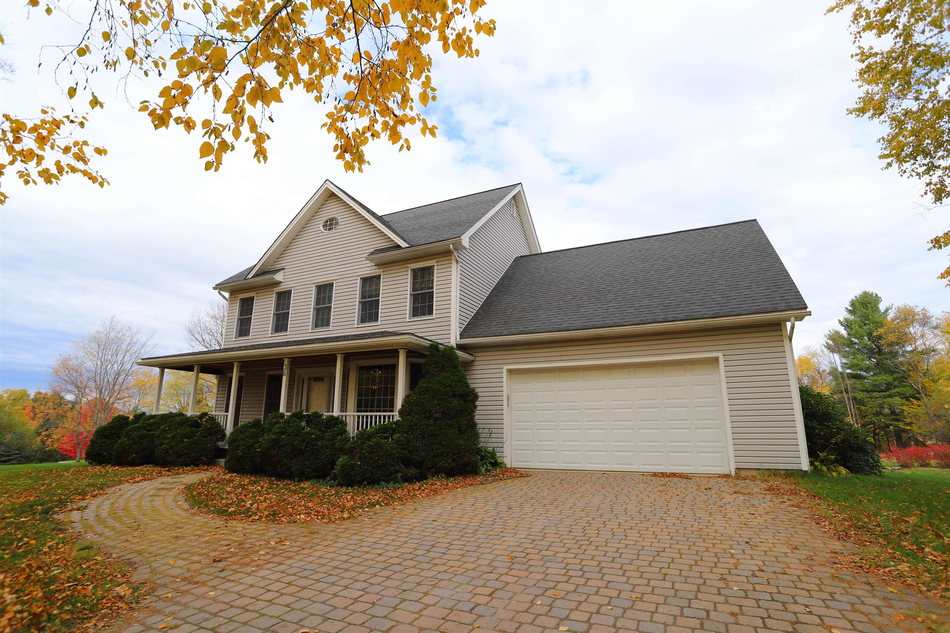
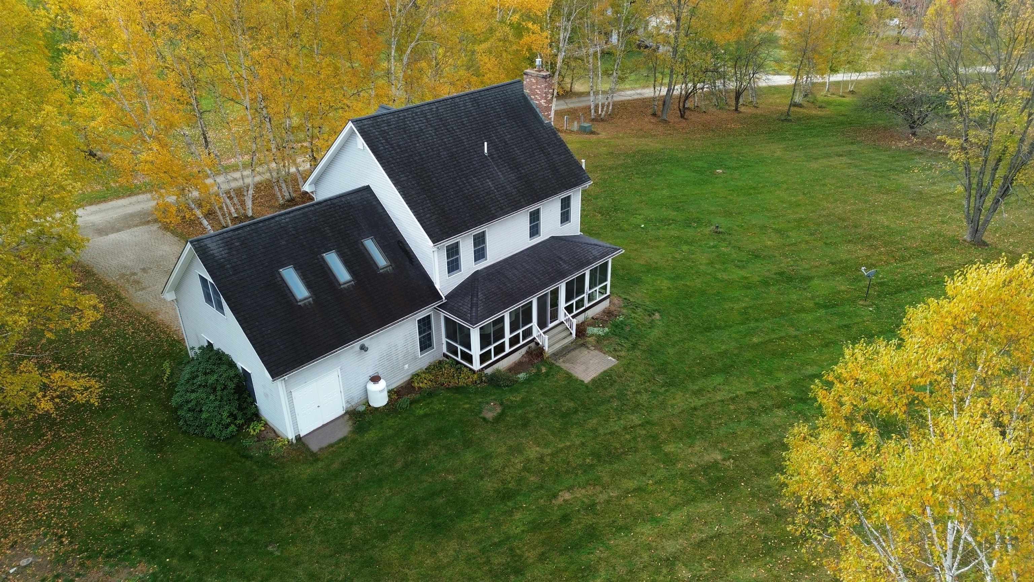
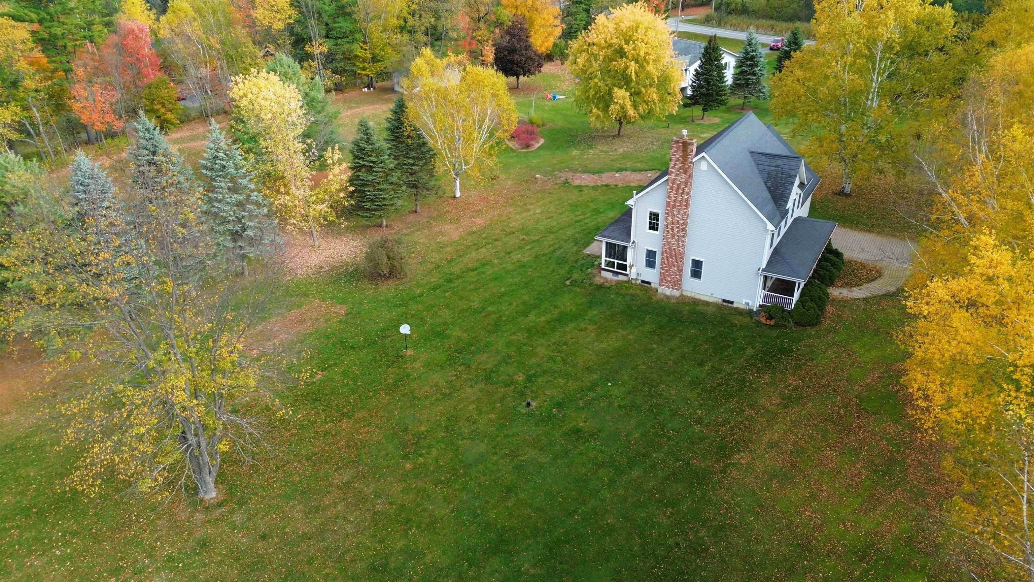
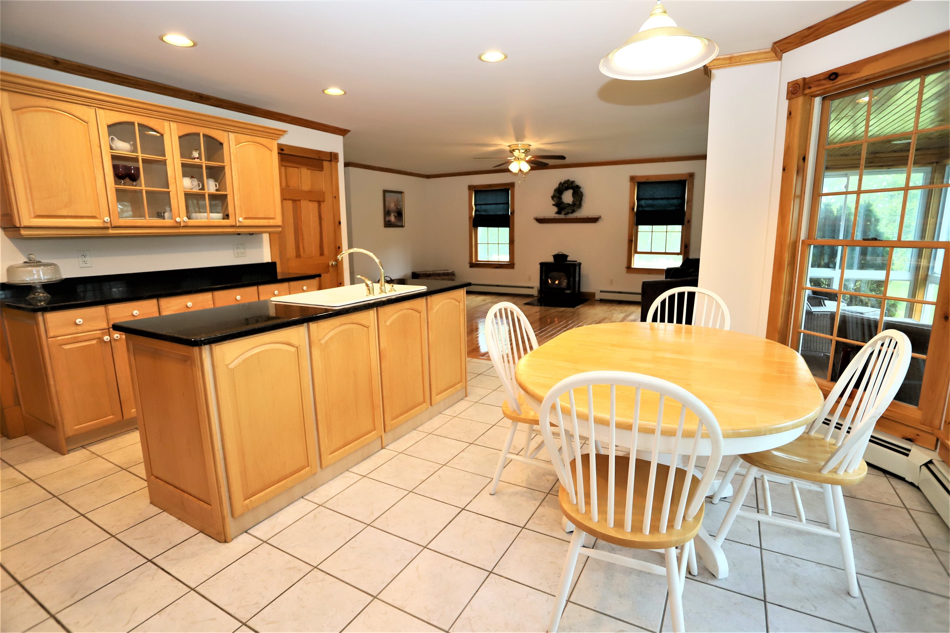
General Property Information
- Property Status:
- Active
- Price:
- $539, 000
- Assessed:
- $0
- Assessed Year:
- County:
- VT-Orleans
- Acres:
- 2.25
- Property Type:
- Single Family
- Year Built:
- 2000
- Agency/Brokerage:
- Luke Sykes
Jim Campbell Real Estate - Bedrooms:
- 3
- Total Baths:
- 3
- Sq. Ft. (Total):
- 2222
- Tax Year:
- 2025
- Taxes:
- $5, 475
- Association Fees:
Move-in ready 3-bed, 3-bath Colonial-style home offering 2, 200+ sq. ft. of living space and an attached, 2-car garage on a beautifully landscaped 2.25-acre lot. The main level features an eat-in kitchen with granite countertops and newer stainless appliances, formal dining room with bay window, a spacious living room with propane stove, laundry room, half bath, and direct entry to the attached garage. Unwind on the covered front porch or retreat to the enclosed three-season back porch, surrounded by mature trees that creates a private, peaceful setting. Located upstairs is the primary suite with an attached full bath and jacuzzi tub, two additional bedrooms and a second full bath, along with a family/recreation room with multiple skylights. Serviced by a drilled well, private septic, oil-fired Smith boiler, propane-heated garage, central vac, and Xfinity cable/high-speed internet. Built with quality throughout - Andersen windows, hardwood floors, solid wood doors, and crown molding. Just 5 minutes to Newport Hospital, 10 minutes to Derby School, a short walk to the bike path and VAST trail access directly from the driveway.
Interior Features
- # Of Stories:
- 2
- Sq. Ft. (Total):
- 2222
- Sq. Ft. (Above Ground):
- 2222
- Sq. Ft. (Below Ground):
- 0
- Sq. Ft. Unfinished:
- 1406
- Rooms:
- 12
- Bedrooms:
- 3
- Baths:
- 3
- Interior Desc:
- Central Vacuum, Ceiling Fan, Dining Area, Kitchen Island, Kitchen/Dining, Laundry Hook-ups, Living/Dining, Natural Light, Security, Skylight, Soaking Tub, Walk-in Closet, 1st Floor Laundry
- Appliances Included:
- Dishwasher, Dryer, Microwave, Washer, Electric Stove, Water Heater off Boiler, Oil Water Heater
- Flooring:
- Carpet, Ceramic Tile, Hardwood
- Heating Cooling Fuel:
- Water Heater:
- Basement Desc:
- Concrete, Full, Interior Stairs, Unfinished, Interior Access
Exterior Features
- Style of Residence:
- Colonial
- House Color:
- Grey
- Time Share:
- No
- Resort:
- No
- Exterior Desc:
- Exterior Details:
- Natural Shade, Patio, Covered Porch, Enclosed Porch, Window Screens
- Amenities/Services:
- Land Desc.:
- Corner, Country Setting, Landscaped, Level, Near Snowmobile Trails, Near Hospital, Near ATV Trail, Near School(s)
- Suitable Land Usage:
- Residential
- Roof Desc.:
- Architectural Shingle
- Driveway Desc.:
- Brick/Pavers, Gravel
- Foundation Desc.:
- Concrete
- Sewer Desc.:
- 1000 Gallon, Concrete, Leach Field
- Garage/Parking:
- Yes
- Garage Spaces:
- 2
- Road Frontage:
- 125
Other Information
- List Date:
- 2025-10-20
- Last Updated:


