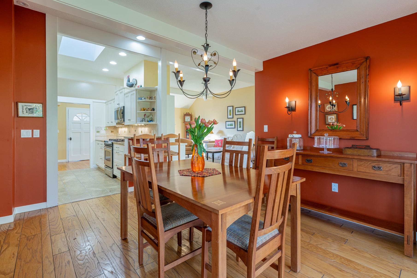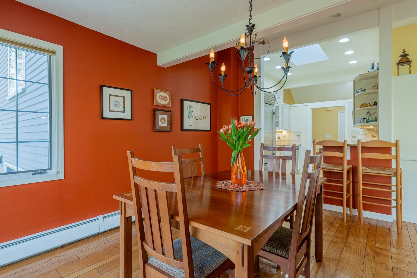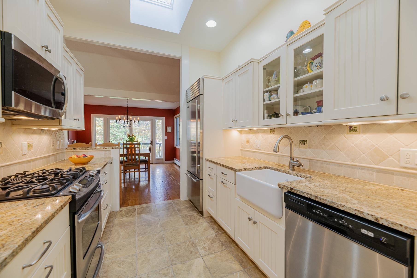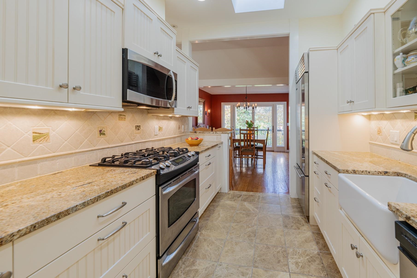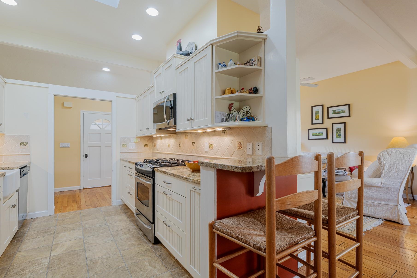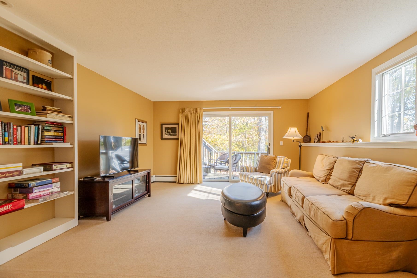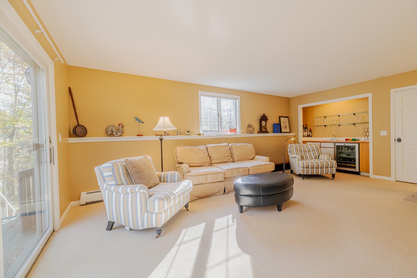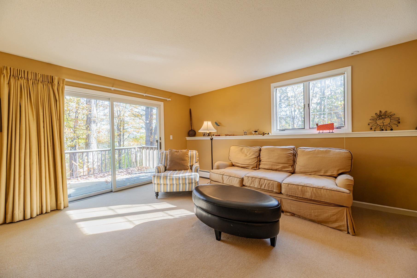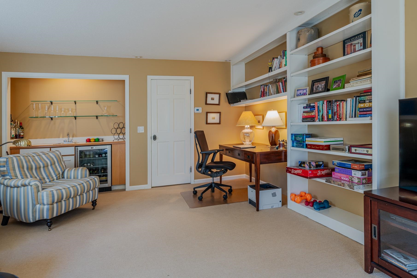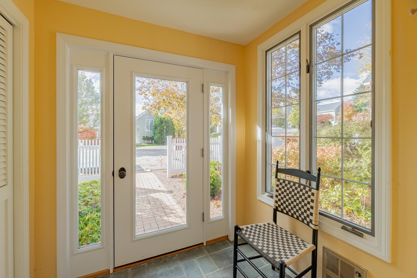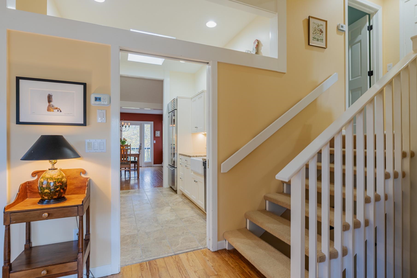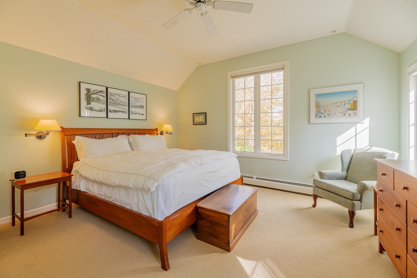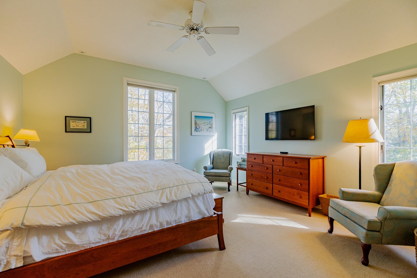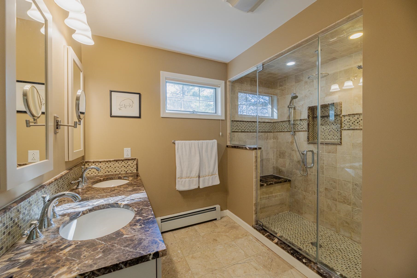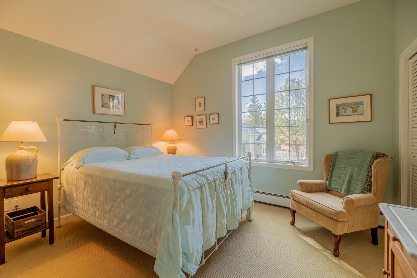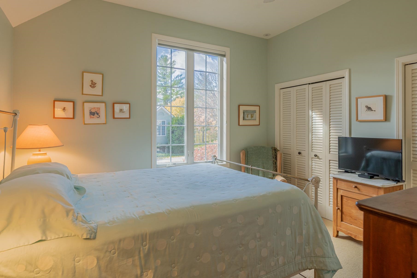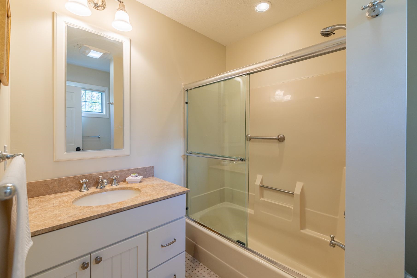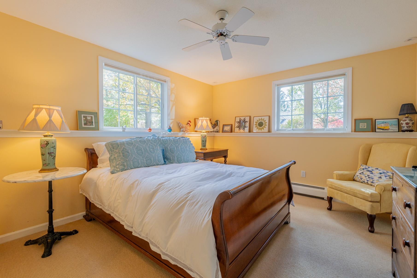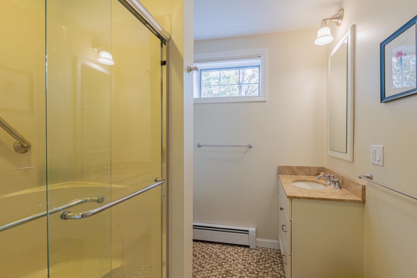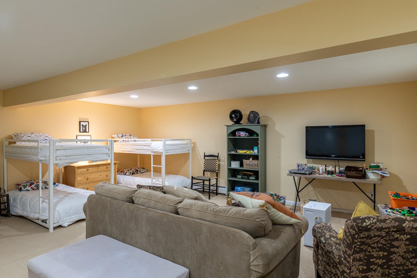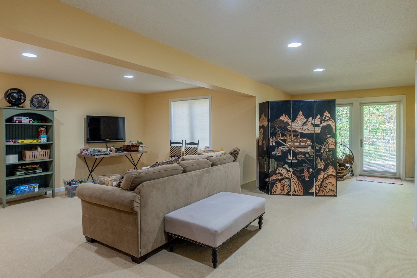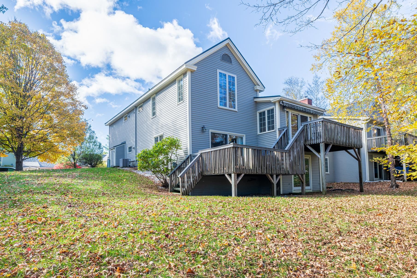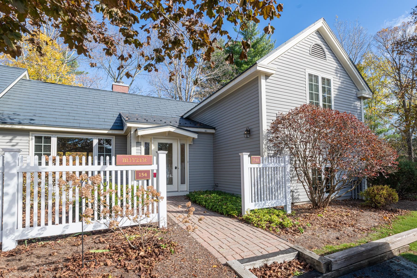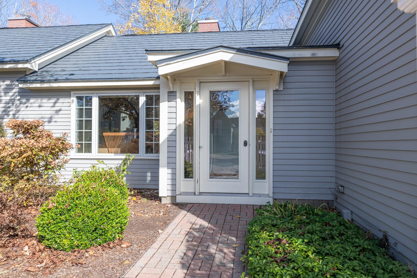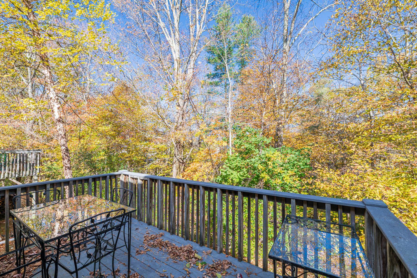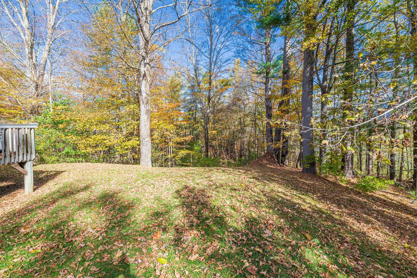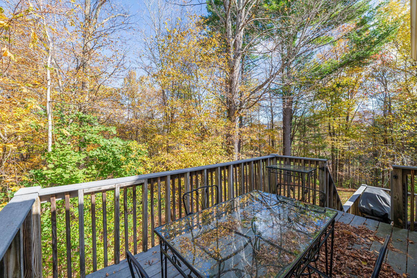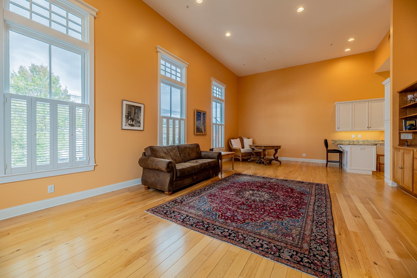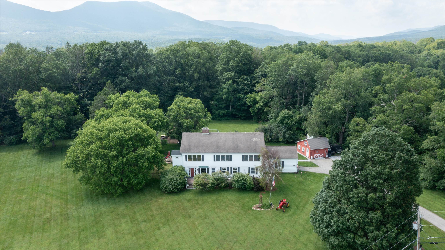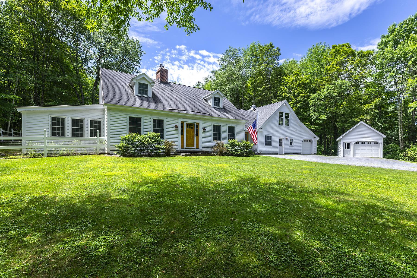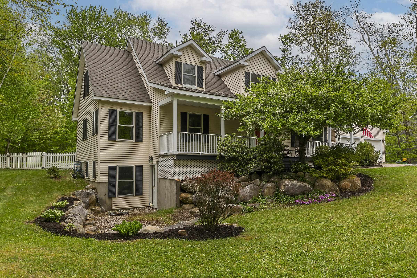1 of 33
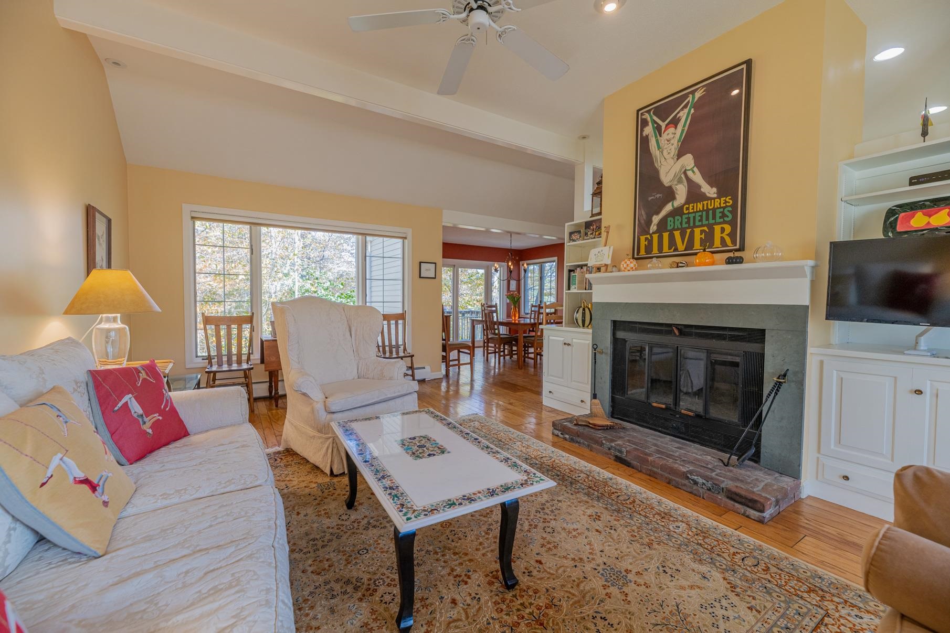
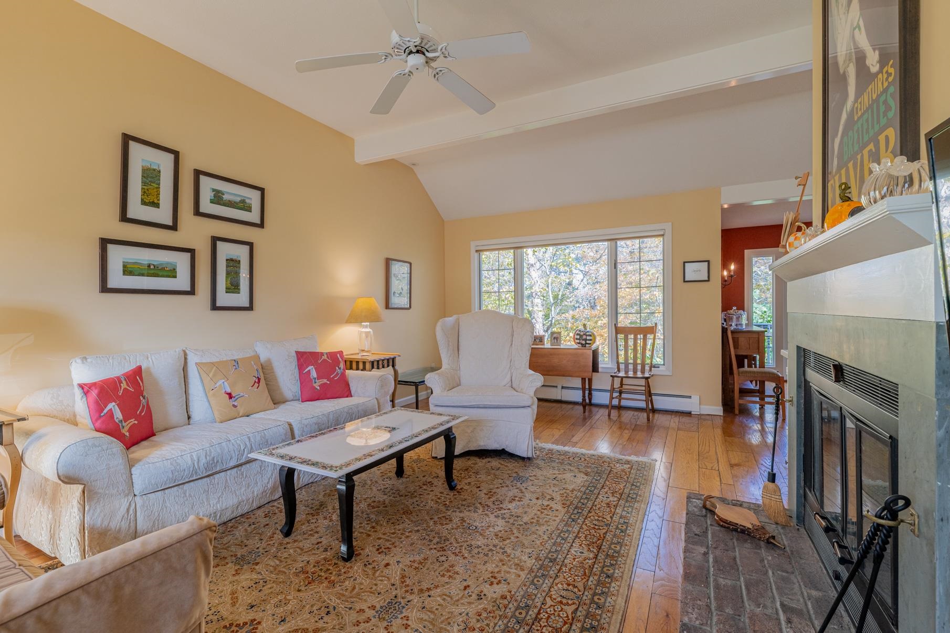
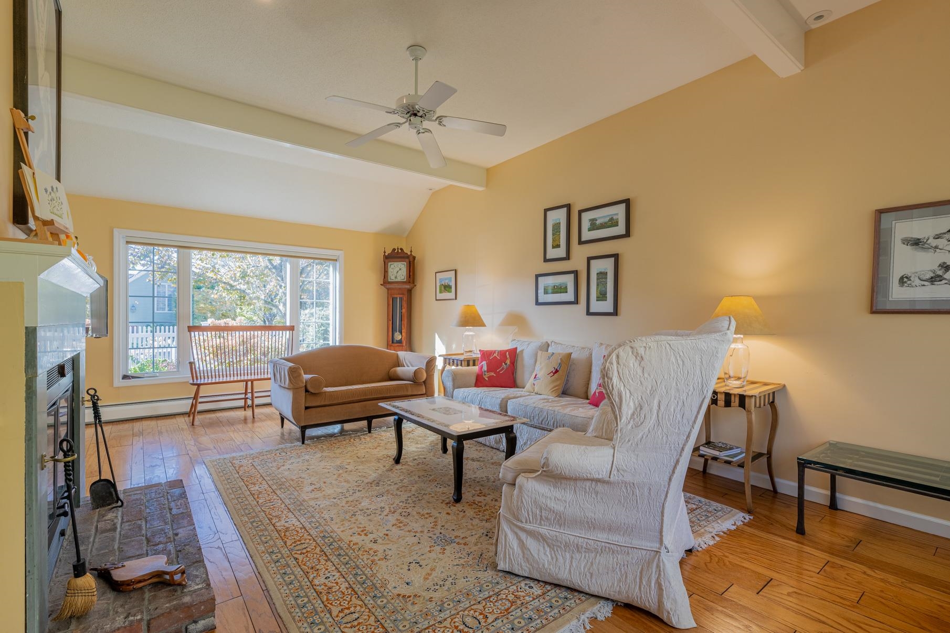
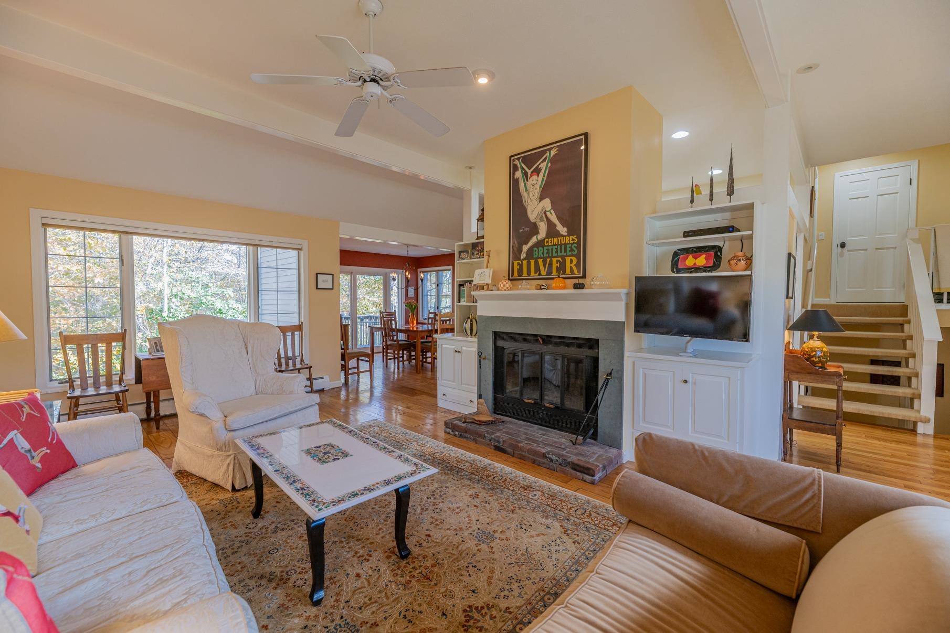
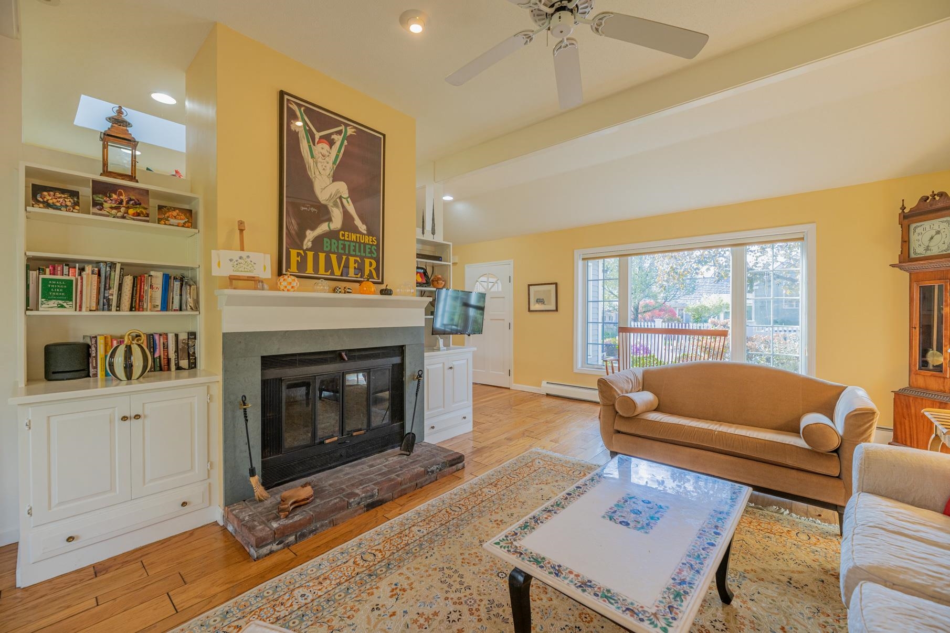
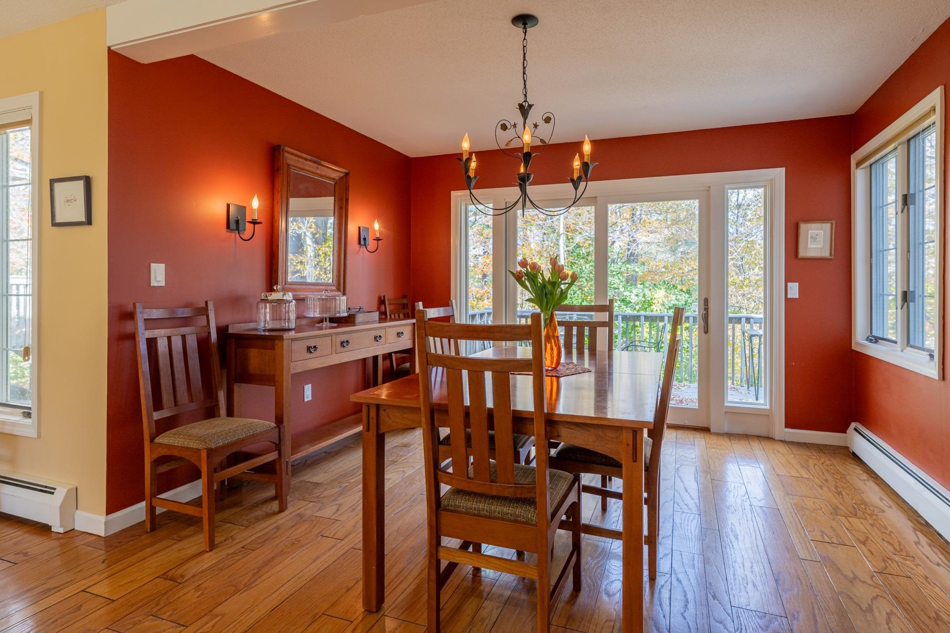
General Property Information
- Property Status:
- Active Under Contract
- Price:
- $775, 000
- Assessed:
- $501, 500
- Assessed Year:
- 2026
- County:
- VT-Bennington
- Acres:
- 0.00
- Property Type:
- Condo
- Year Built:
- 1985
- Agency/Brokerage:
- David Halligan
Four Seasons Sotheby's Int'l Realty - Bedrooms:
- 4
- Total Baths:
- 3
- Sq. Ft. (Total):
- 2924
- Tax Year:
- 2026
- Taxes:
- $7, 999
- Association Fees:
This updated taconic style unit offers room to spread out with formal living room with wood burning fireplace, dining room, and galley style kitchen, three bedrooms, a cozy den complete with wet bar and sliding glass doors to a second deck, and a lower level rec room perfect for recreation or overflow guests. Recent kitchen upgrades include: wood panel cabinets, granite countertops, gas range, stainless appliances, and tile flooring. This unit is located in the very desirable F-units, built in 1985 with a total of 2, 924 sqft, and has propane baseboard hot water heating, central air conditioning, and is north facing. One of the best aspects of this unit is the privacy that is offered on the outside decks. Equinox on the Battenkill offers you and your guests lots of amenities including: clubhouse, in-ground swimming pool, two har tru tennis courts, and paddle tennis courts when it gets cold, always something to do. Another nice aspect of the community is the professional management which takes care of the landscaping, security, plowing, mowing, and trash removal leaving you lots of time to explore the new restaurants Manchester has to offer. We invite you to come and take a look.
Interior Features
- # Of Stories:
- 2
- Sq. Ft. (Total):
- 2924
- Sq. Ft. (Above Ground):
- 2924
- Sq. Ft. (Below Ground):
- 0
- Sq. Ft. Unfinished:
- 0
- Rooms:
- 6
- Bedrooms:
- 4
- Baths:
- 3
- Interior Desc:
- Central Vacuum, Ceiling Fan, Wood Fireplace, 1 Fireplace, Primary BR w/ BA, Natural Light, Soaking Tub, Walk-in Closet, 1st Floor Laundry
- Appliances Included:
- Dishwasher, Dryer, Microwave, Refrigerator, Washer
- Flooring:
- Carpet, Ceramic Tile, Hardwood
- Heating Cooling Fuel:
- Water Heater:
- Basement Desc:
- Slab
Exterior Features
- Style of Residence:
- Townhouse
- House Color:
- Time Share:
- No
- Resort:
- No
- Exterior Desc:
- Exterior Details:
- Deck, Garden Space
- Amenities/Services:
- Land Desc.:
- Condo Development, Country Setting, Landscaped, Mountain View, Abuts Golf Course, In Town
- Suitable Land Usage:
- Residential
- Roof Desc.:
- Metal
- Driveway Desc.:
- Paved
- Foundation Desc.:
- Concrete
- Sewer Desc.:
- Public
- Garage/Parking:
- No
- Garage Spaces:
- 0
- Road Frontage:
- 0
Other Information
- List Date:
- 2025-10-20
- Last Updated:


