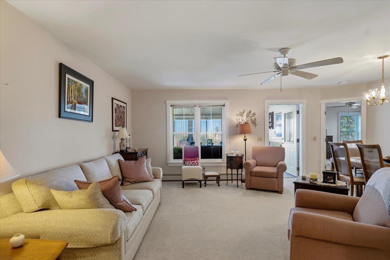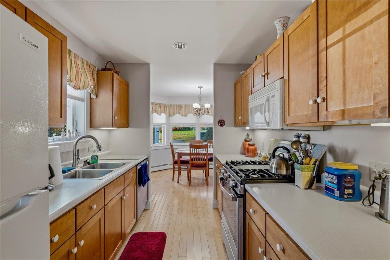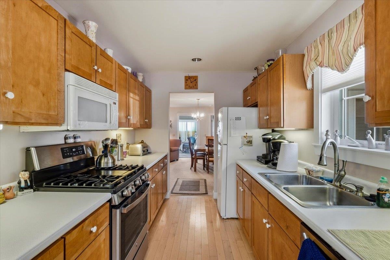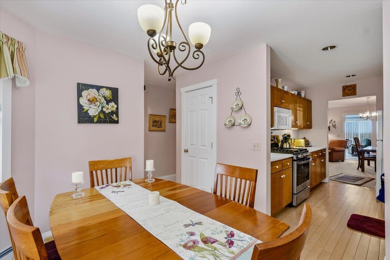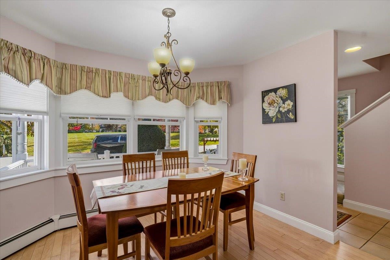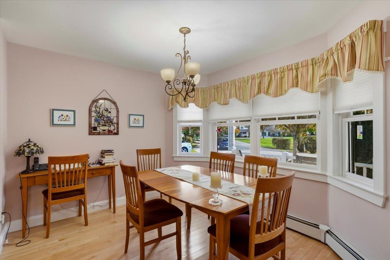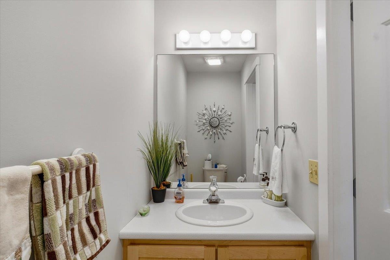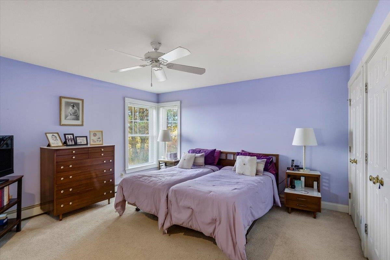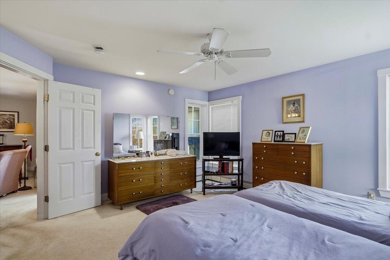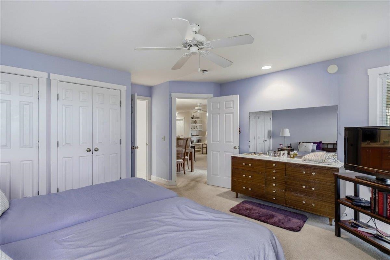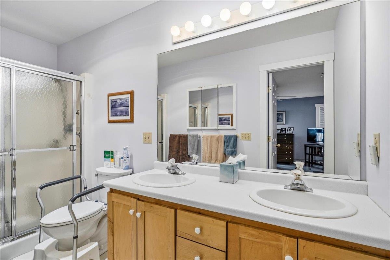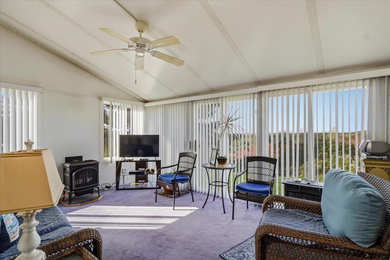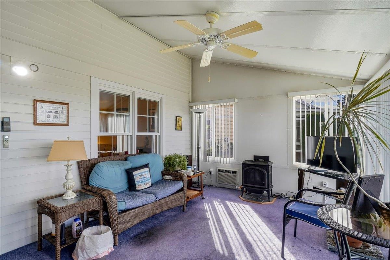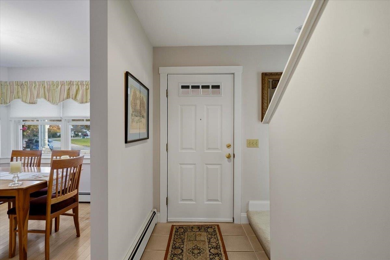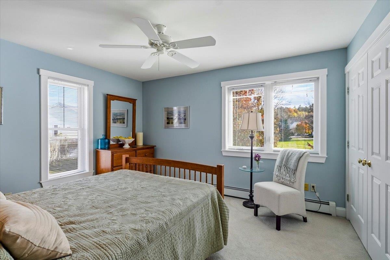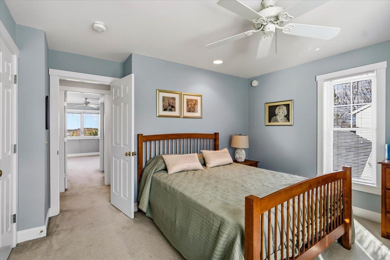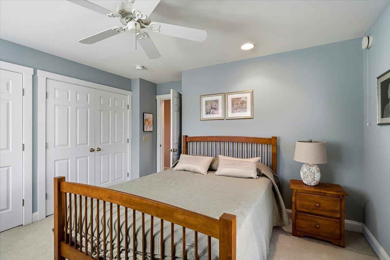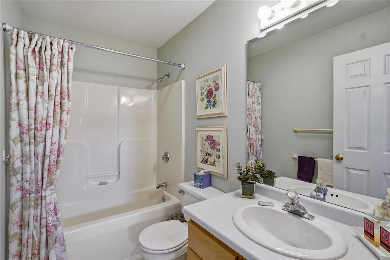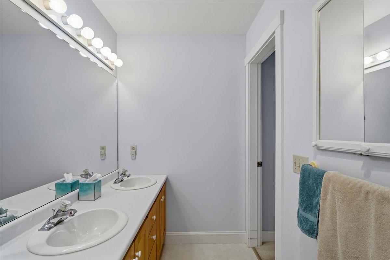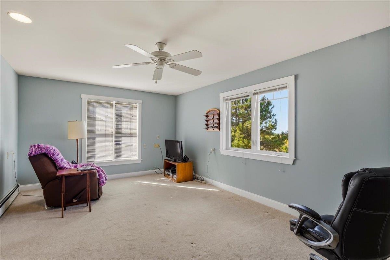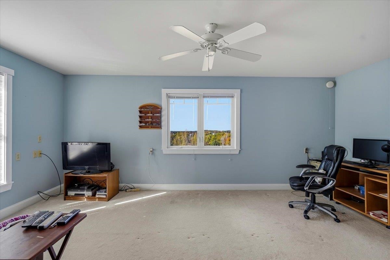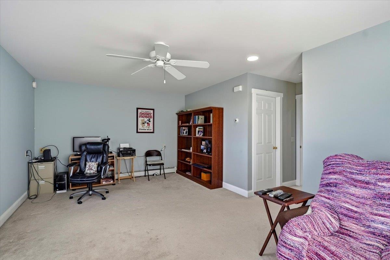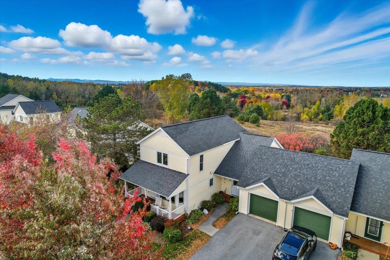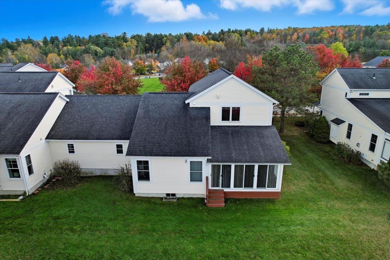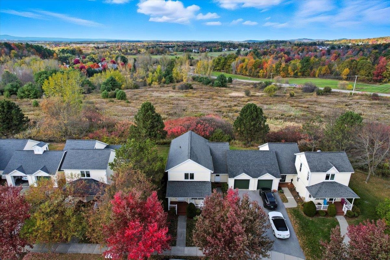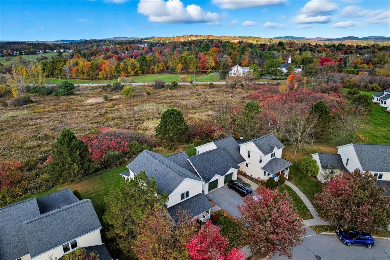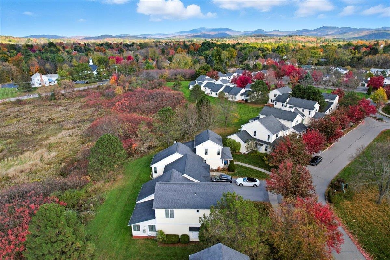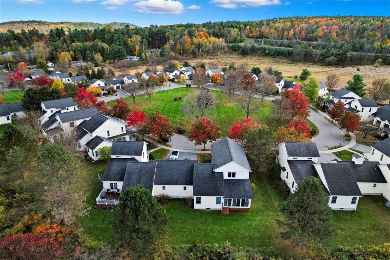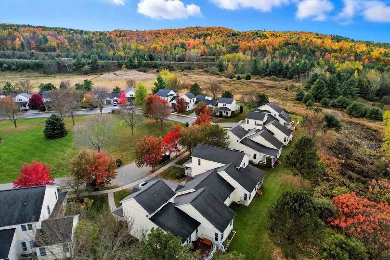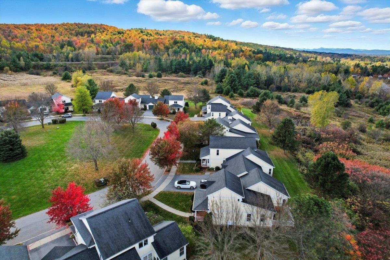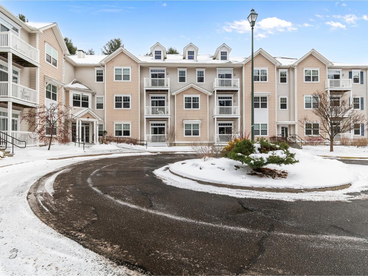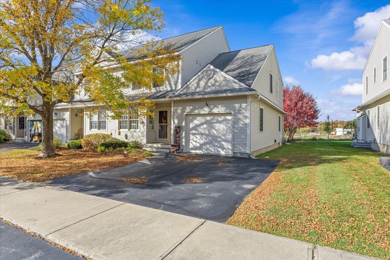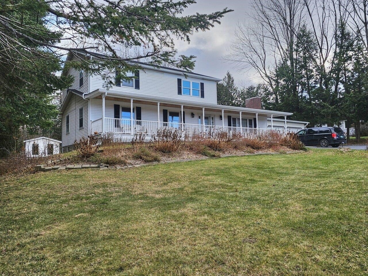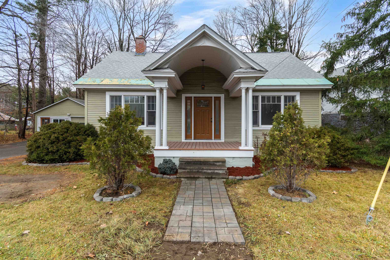1 of 36
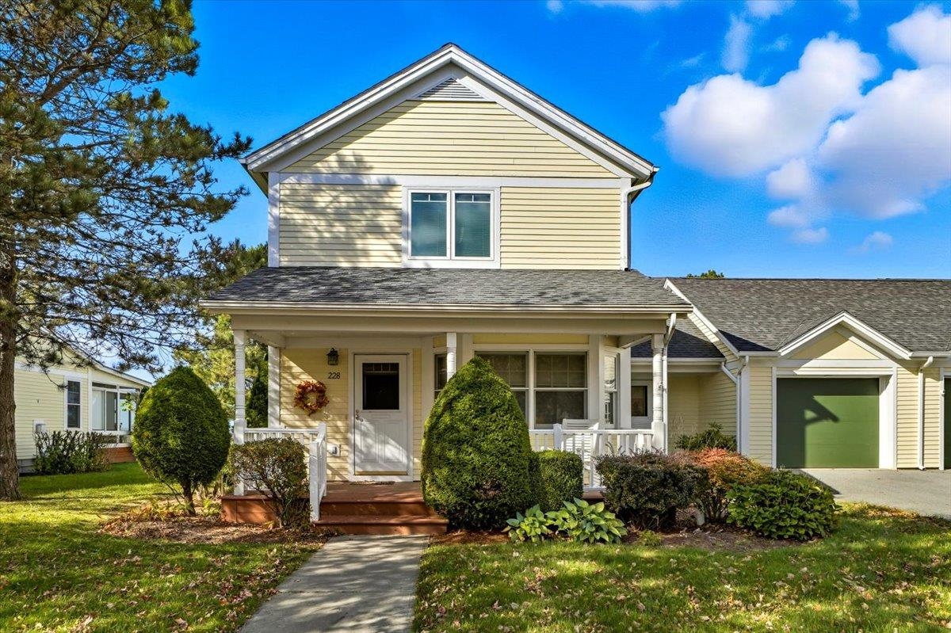
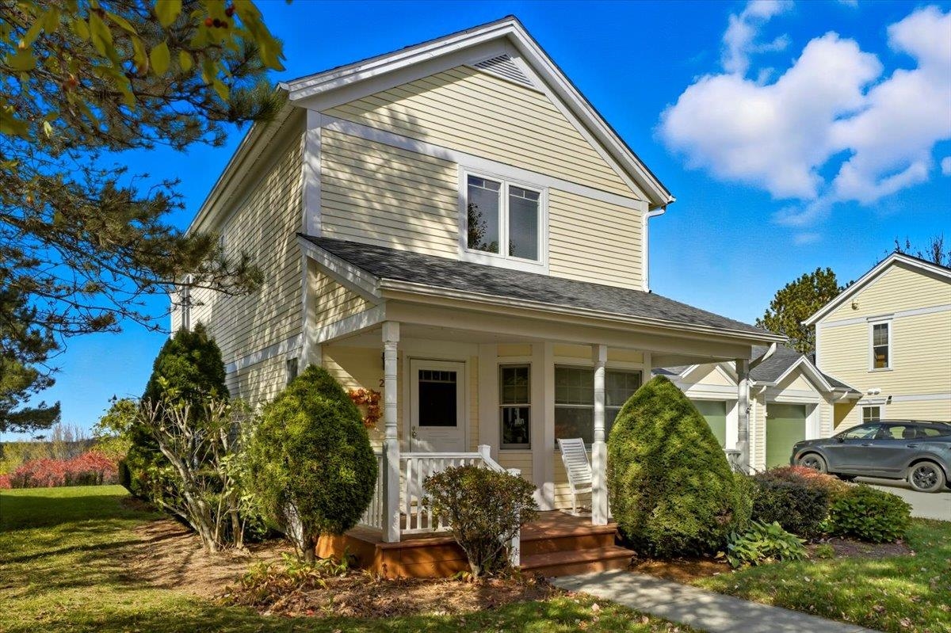
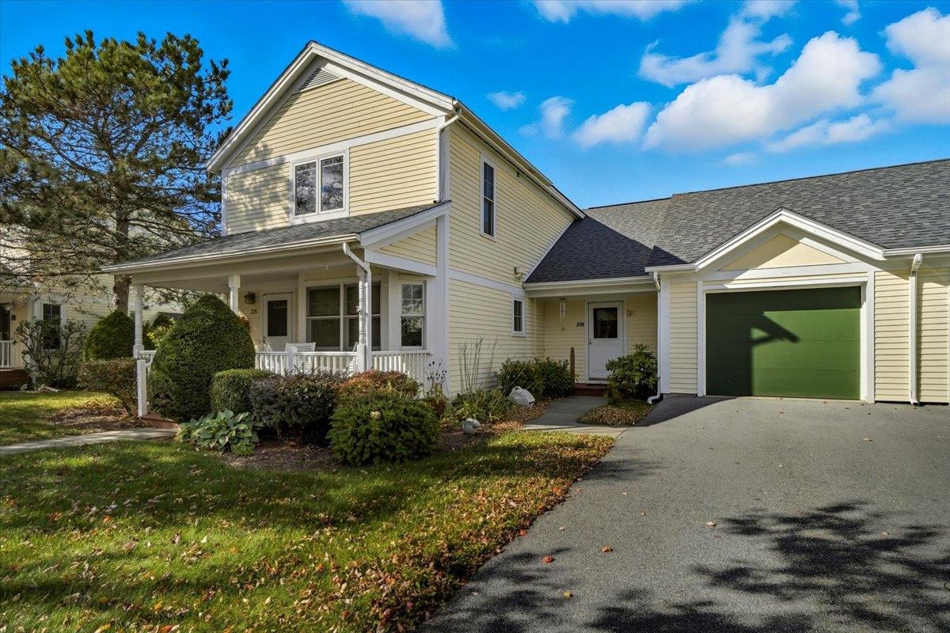
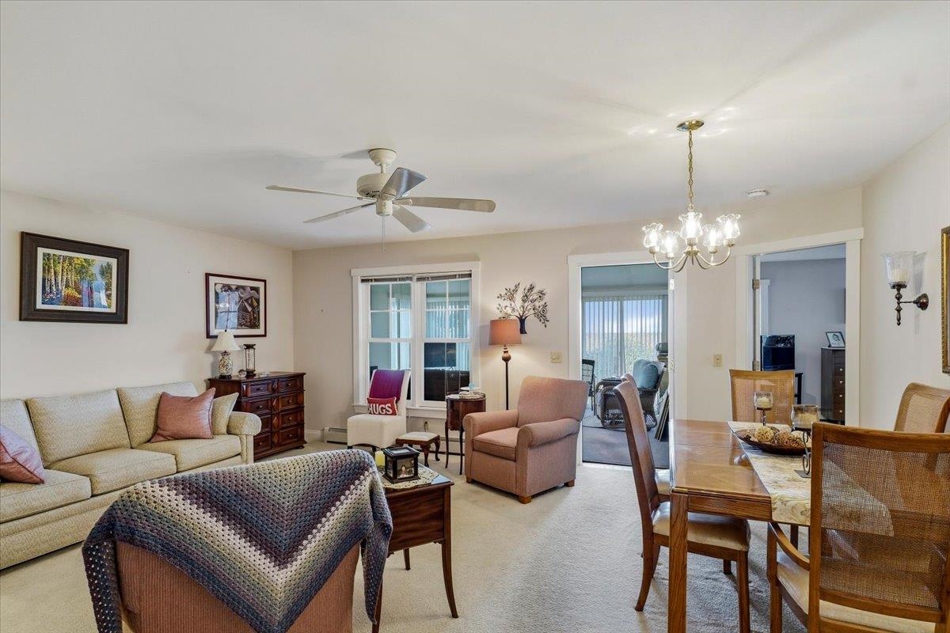
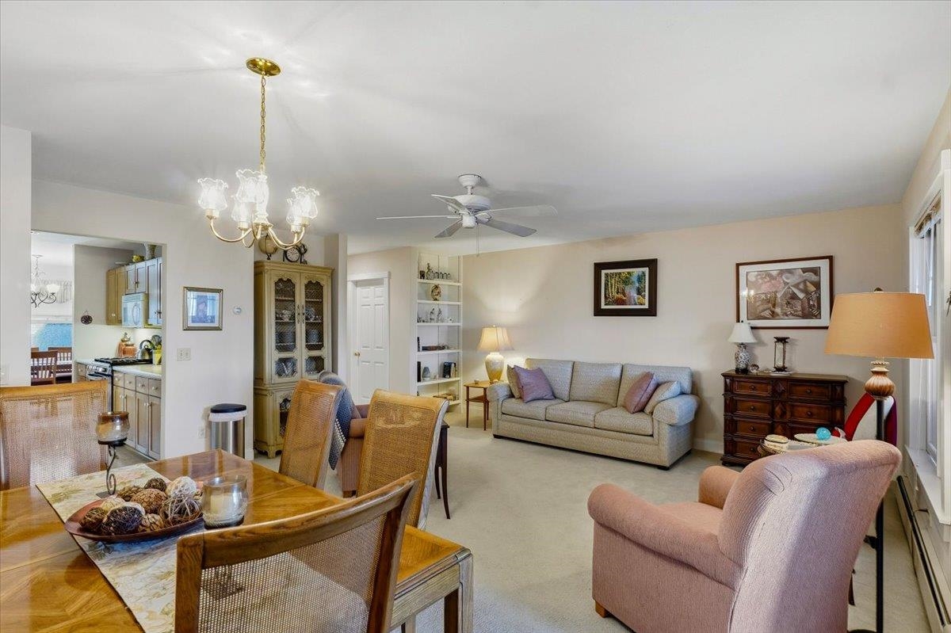
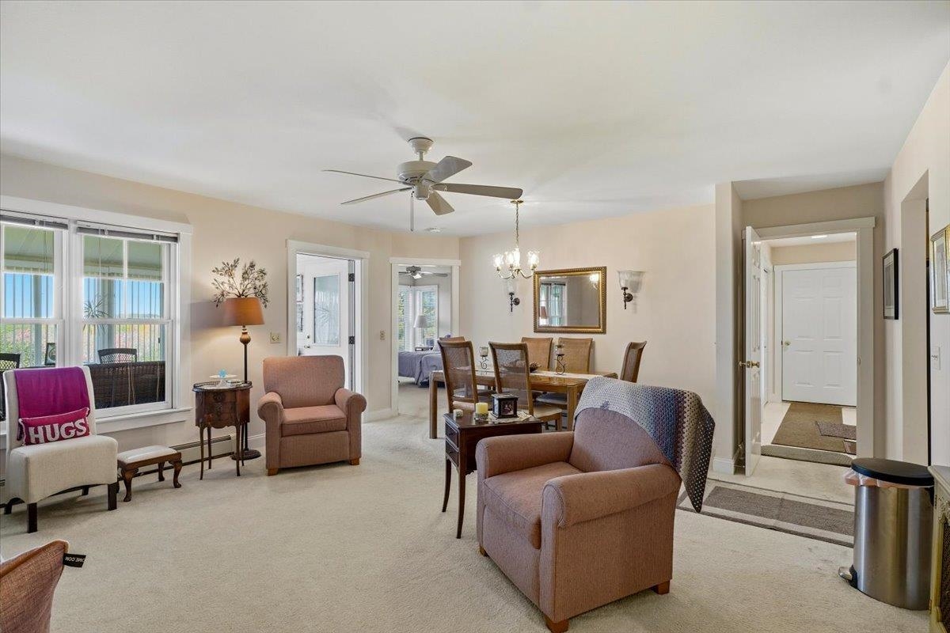
General Property Information
- Property Status:
- Active
- Price:
- $499, 000
- Assessed:
- $0
- Assessed Year:
- County:
- VT-Chittenden
- Acres:
- 0.00
- Property Type:
- Condo
- Year Built:
- 1998
- Agency/Brokerage:
- Flex Realty Group
Flex Realty - Bedrooms:
- 3
- Total Baths:
- 3
- Sq. Ft. (Total):
- 2058
- Tax Year:
- 2025
- Taxes:
- $6, 050
- Association Fees:
Welcome to this bright and spacious 3-bedroom, 2.5-bathroom end-unit townhome featuring a first floor primary suite! The Commons is perfectly located in the heart of Willistons historic village affording direct access to neighborhood & nearby paths and recreation, schools, shopping and more. Enjoy the charm of a covered front porch and the convenience of an attached garage, offering both curb appeal and functionality. Inside, you'll find a thoughtful layout with plenty of natural light throughout, including a sunny 4-season sunroom with westerly valley views overlooking Williston, perfect for relaxing or entertaining while enjoying spectacular sunsets. The first floor primary bedroom features a private ensuite bathroom, for ease and convenience, while a half bath on the main floor adds convenience for guests. Two additional bedrooms with ample walk in closet space and a full bath complete the upper level. This end-unit home offers added privacy, extra windows, and a greater sense of space, ideal for comfortable living. Just minutes from shopping, dining, and local parks, this condo blends low-maintenance living with unbeatable location. Don't miss your opportunity to make this home yours!
Interior Features
- # Of Stories:
- 2
- Sq. Ft. (Total):
- 2058
- Sq. Ft. (Above Ground):
- 2058
- Sq. Ft. (Below Ground):
- 0
- Sq. Ft. Unfinished:
- 720
- Rooms:
- 10
- Bedrooms:
- 3
- Baths:
- 3
- Interior Desc:
- Blinds, Ceiling Fan, Dining Area, Gas Fireplace, Kitchen/Dining, Primary BR w/ BA, 1st Floor Laundry
- Appliances Included:
- ENERGY STAR Qual Dishwshr, Disposal, Dryer, Microwave, Refrigerator, Washer, Gas Stove
- Flooring:
- Carpet, Hardwood, Tile
- Heating Cooling Fuel:
- Water Heater:
- Basement Desc:
- Concrete, Concrete Floor, Crawl Space, Insulated, Basement Stairs
Exterior Features
- Style of Residence:
- Townhouse
- House Color:
- Time Share:
- No
- Resort:
- Exterior Desc:
- Exterior Details:
- Window Screens, Double Pane Window(s)
- Amenities/Services:
- Land Desc.:
- Condo Development, Landscaped, Trail/Near Trail, Walking Trails, Neighborhood, Near Public Transportatn
- Suitable Land Usage:
- Roof Desc.:
- Shingle
- Driveway Desc.:
- Paved
- Foundation Desc.:
- Concrete
- Sewer Desc.:
- Public
- Garage/Parking:
- Yes
- Garage Spaces:
- 1
- Road Frontage:
- 0
Other Information
- List Date:
- 2025-10-20
- Last Updated:


