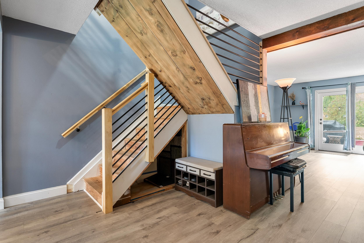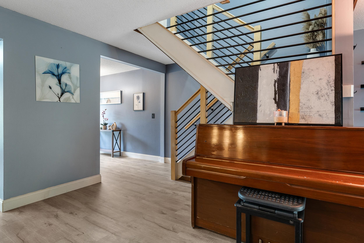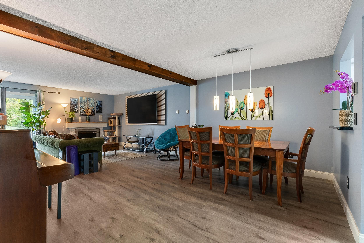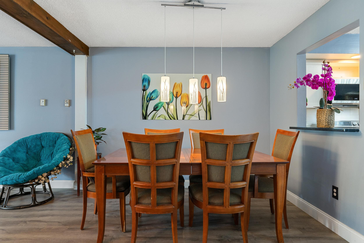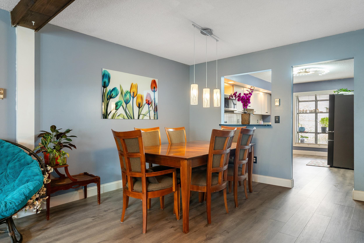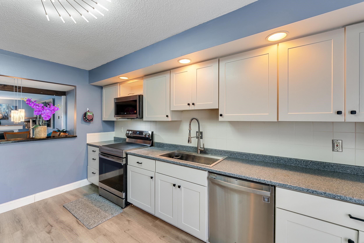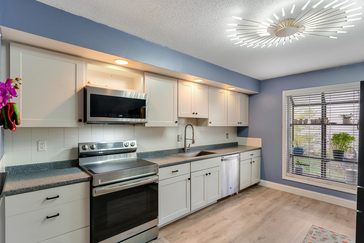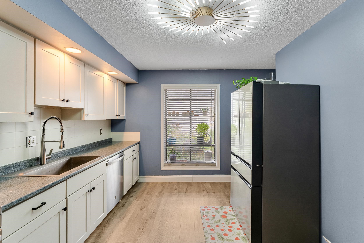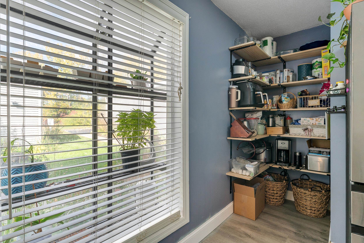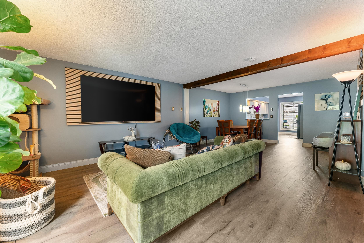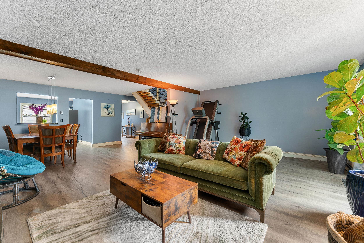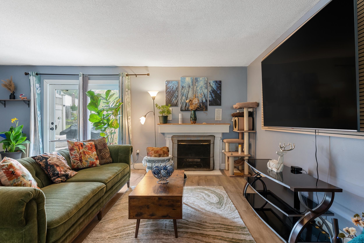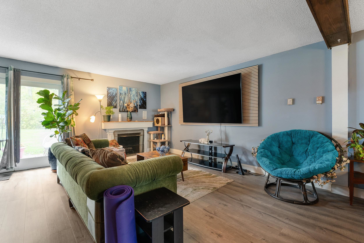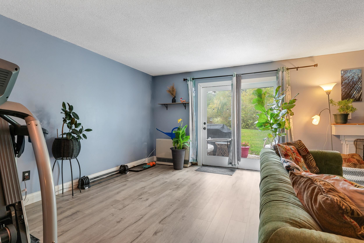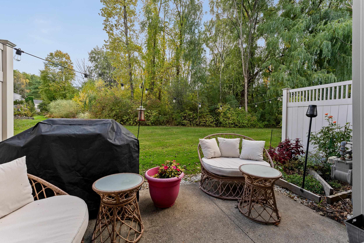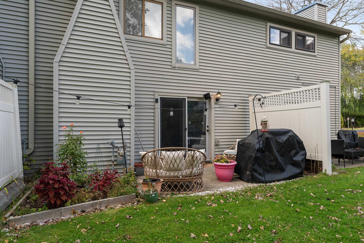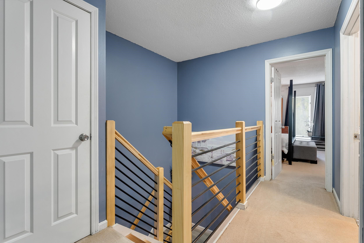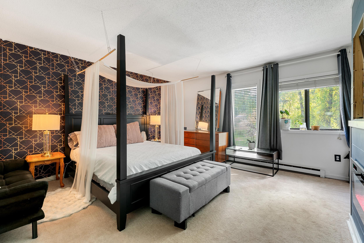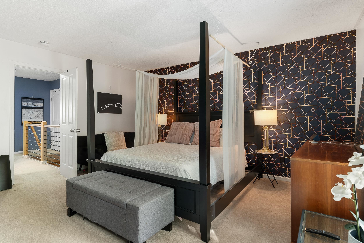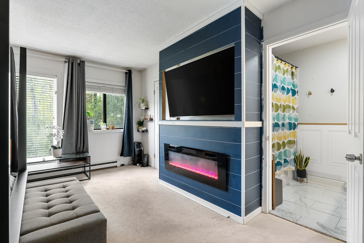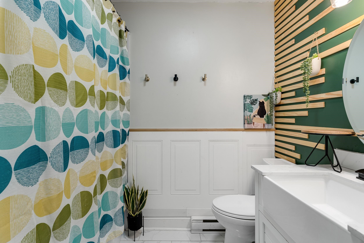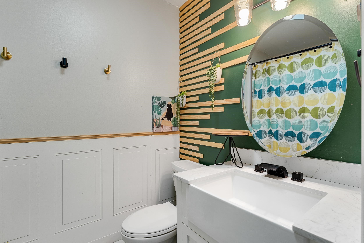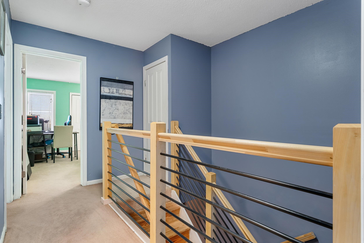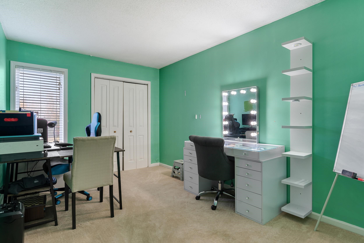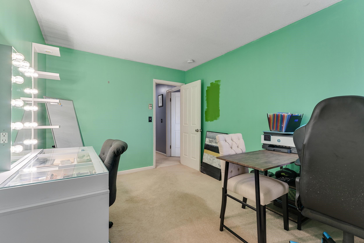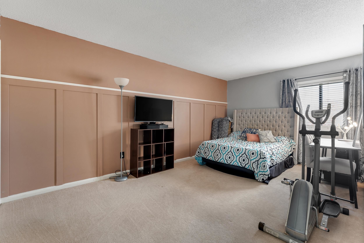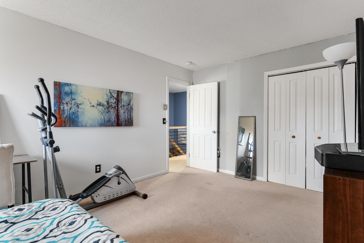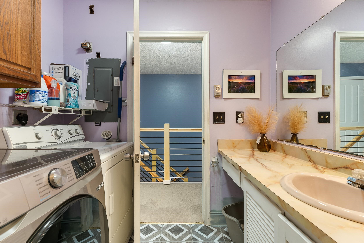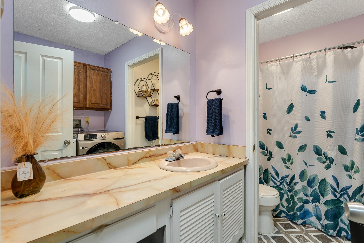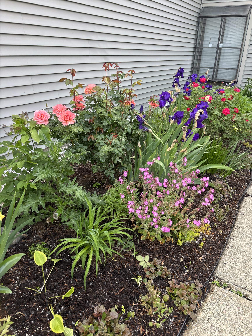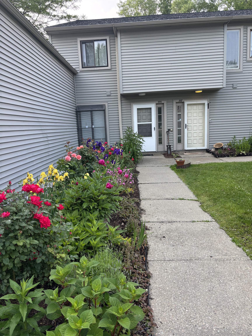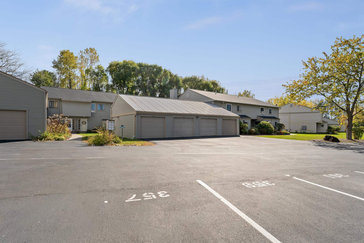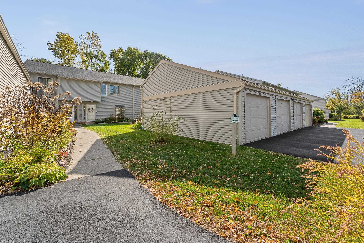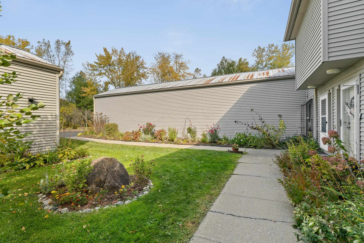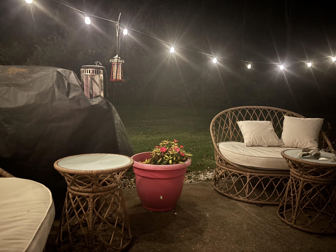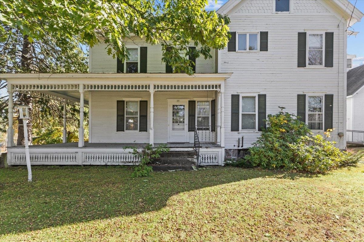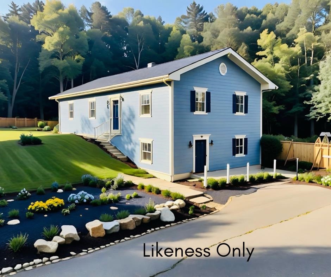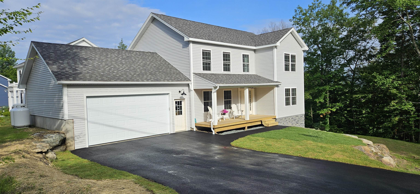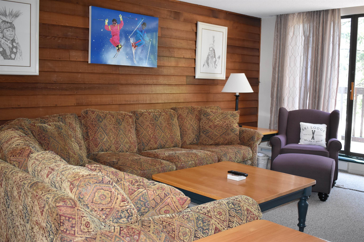1 of 41
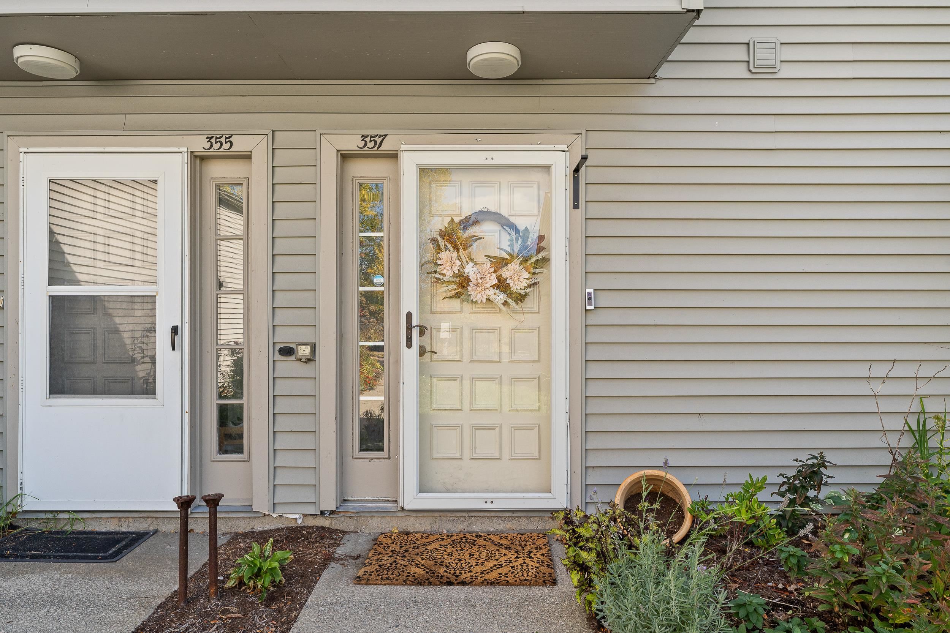
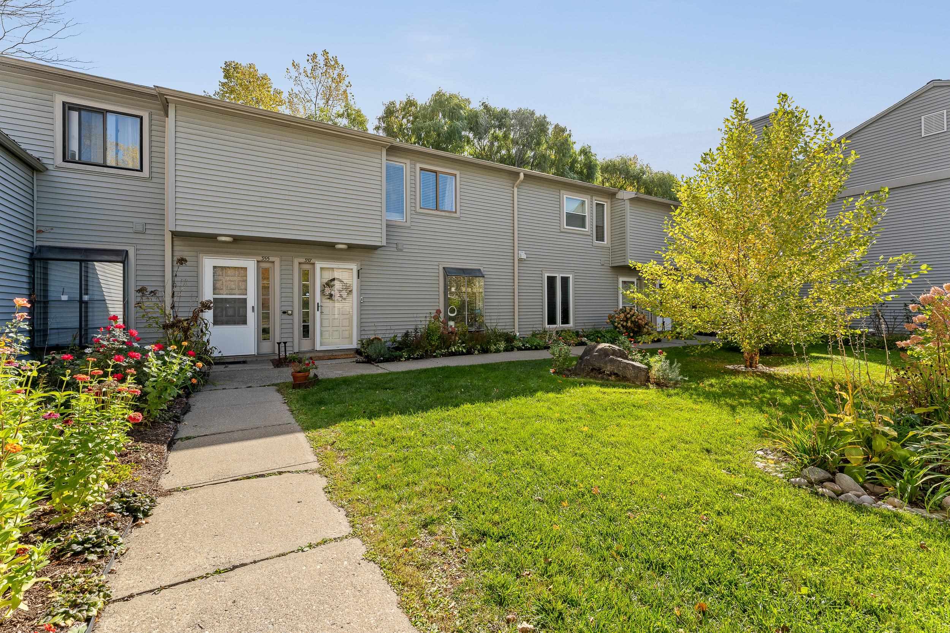
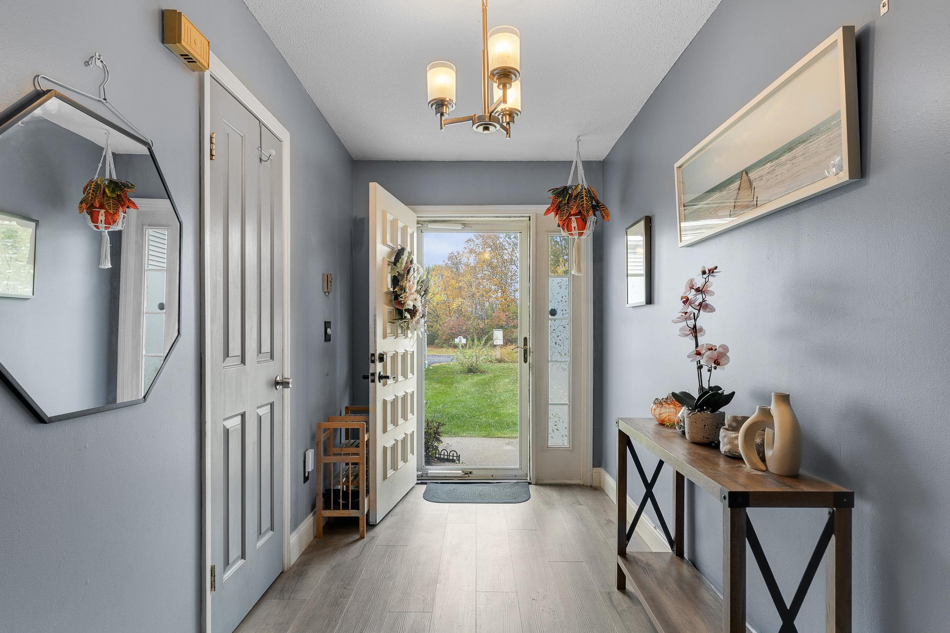
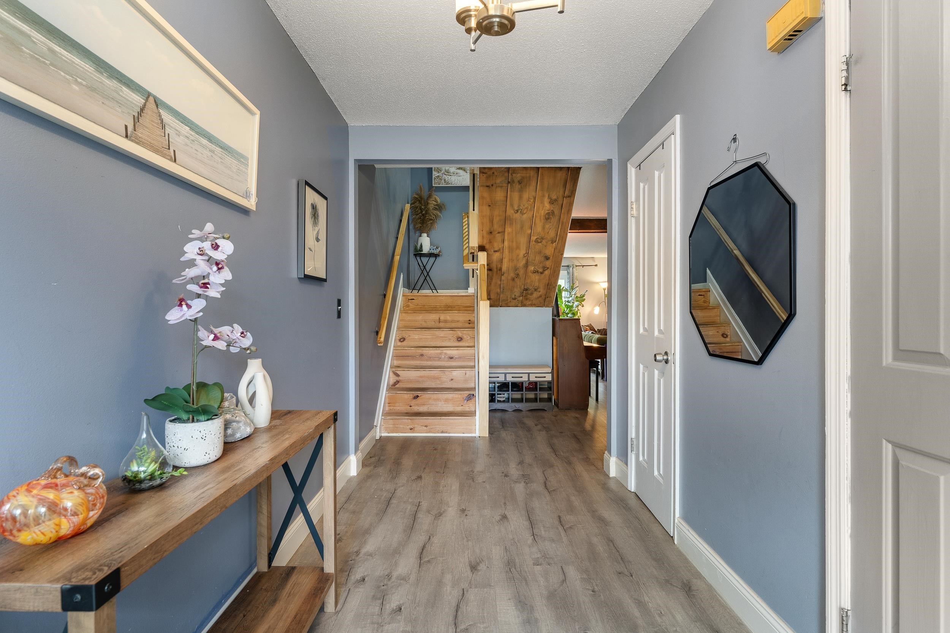
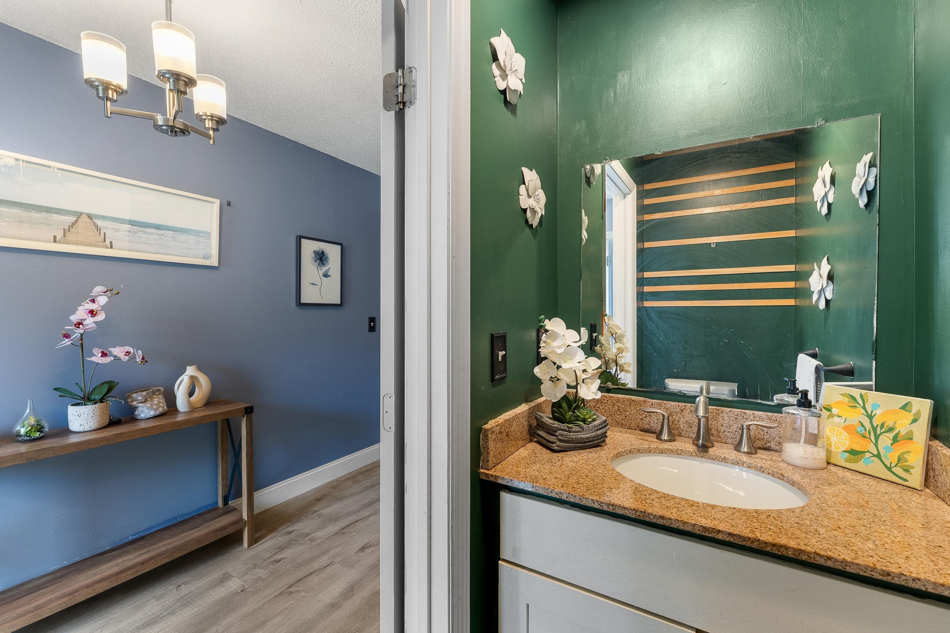
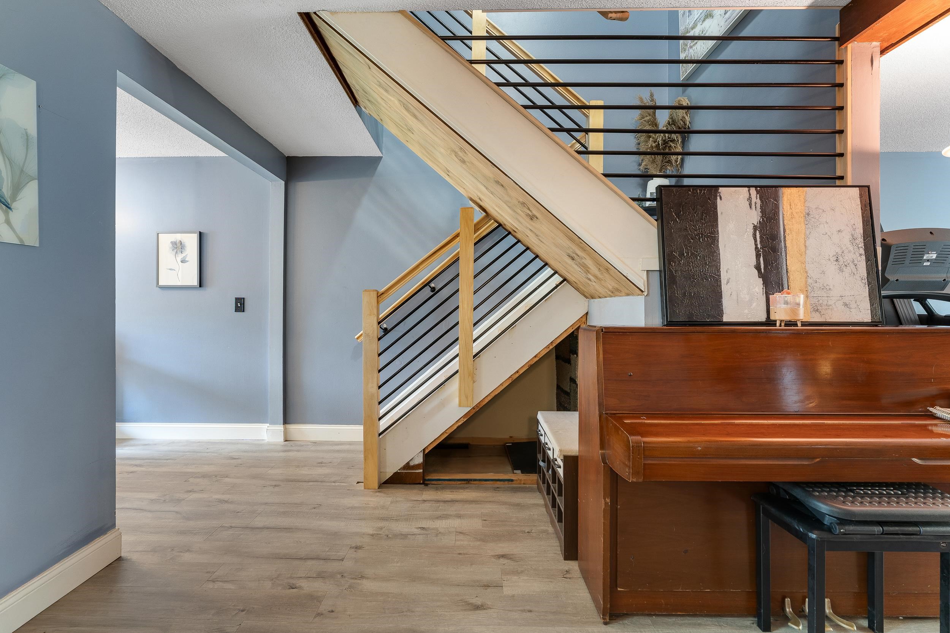
General Property Information
- Property Status:
- Active
- Price:
- $415, 000
- Assessed:
- $0
- Assessed Year:
- County:
- VT-Chittenden
- Acres:
- 0.00
- Property Type:
- Condo
- Year Built:
- 1985
- Agency/Brokerage:
- Brittany Roy
KW Vermont - Bedrooms:
- 3
- Total Baths:
- 3
- Sq. Ft. (Total):
- 1694
- Tax Year:
- 2025
- Taxes:
- $4, 771
- Association Fees:
Step inside this 3-bedroom, 3 bath Shelburne condo offering 1, 694 square feet of inviting living space. Built in 1985, this home has been thoughtfully refreshed with new lighting, laminate flooring, and redone stairs. The bright kitchen features new Samsung appliances, an electric convection stove with gas option, large sink, added pantry, and a sunny window perfect for plants. The living area is spacious with a cozy charm. Upstairs, you’ll find three bedrooms, including a primary suite with electric fireplace, walk-in closet, and a tiled bathroom. Enjoy a private patio with crushed stone and garden space, ideal for relaxing or grilling—yes, grills are allowed! Outdoor accessible storage closet is perfect for outdoor toys and sporting equipment, The home offers one garage space, one assigned parking spot, and visitor parking. This pet-friendly community includes wonderful amenities, covering mowing, landscaping, trash/recycling, a new roof, pool, and two tennis courts. Rentals are permitted, adding flexibility for owners. Tucked back from the parking lot with beautifully maintained gardens, this condo offers both comfort and convenience in a sought-after Shelburne location. Showings begin Friday, 10/24/2025.
Interior Features
- # Of Stories:
- 2
- Sq. Ft. (Total):
- 1694
- Sq. Ft. (Above Ground):
- 1694
- Sq. Ft. (Below Ground):
- 0
- Sq. Ft. Unfinished:
- 0
- Rooms:
- 6
- Bedrooms:
- 3
- Baths:
- 3
- Interior Desc:
- Dining Area, 1 Fireplace, Primary BR w/ BA, Natural Light, Walk-in Closet
- Appliances Included:
- Dishwasher, Dryer, Electric Range, Refrigerator, Washer
- Flooring:
- Carpet, Laminate
- Heating Cooling Fuel:
- Water Heater:
- Basement Desc:
Exterior Features
- Style of Residence:
- Townhouse
- House Color:
- Beige
- Time Share:
- No
- Resort:
- No
- Exterior Desc:
- Exterior Details:
- Garden Space, In-Ground Pool, Storage, Tennis Court
- Amenities/Services:
- Land Desc.:
- Condo Development
- Suitable Land Usage:
- Roof Desc.:
- Shingle
- Driveway Desc.:
- Paved
- Foundation Desc.:
- Concrete Slab
- Sewer Desc.:
- Public
- Garage/Parking:
- Yes
- Garage Spaces:
- 1
- Road Frontage:
- 0
Other Information
- List Date:
- 2025-10-21
- Last Updated:


