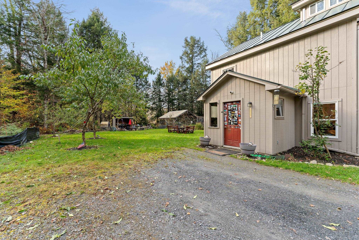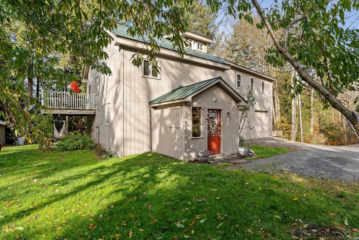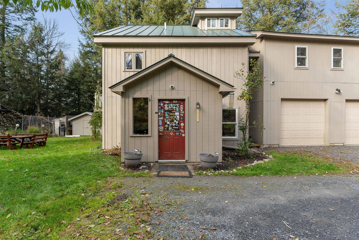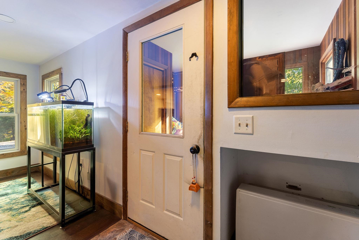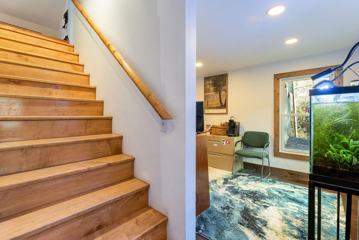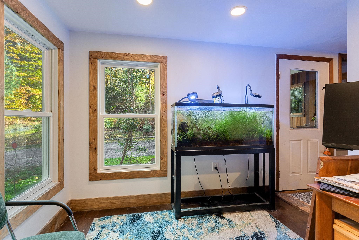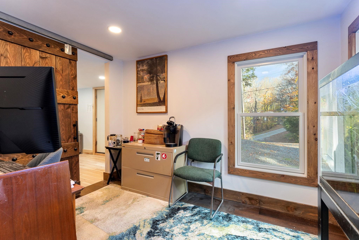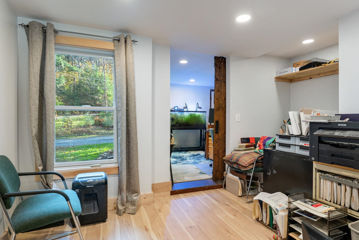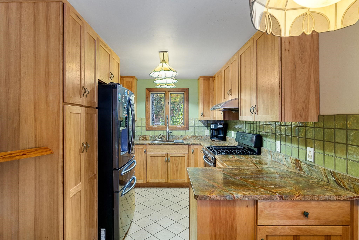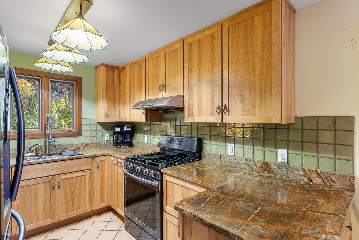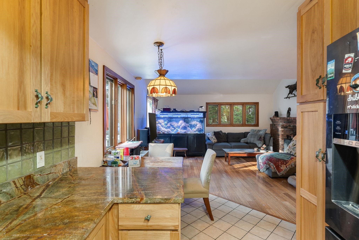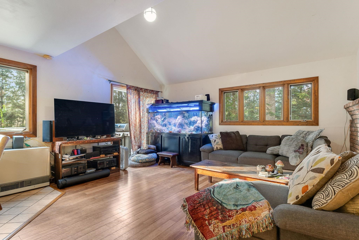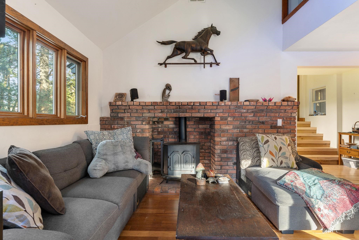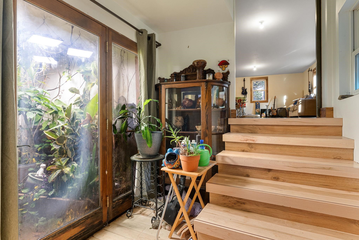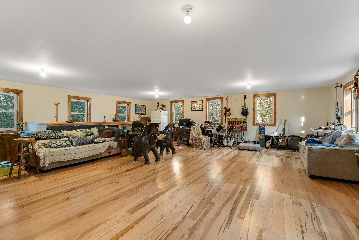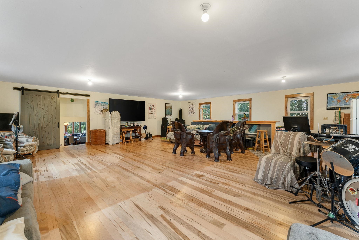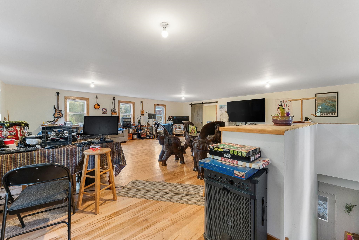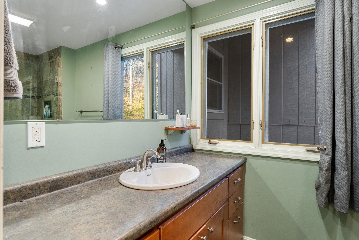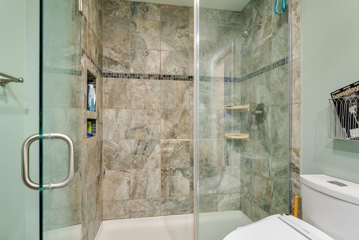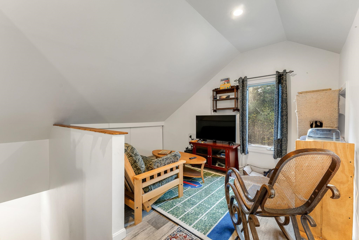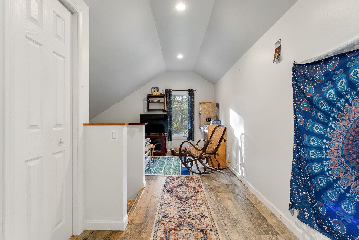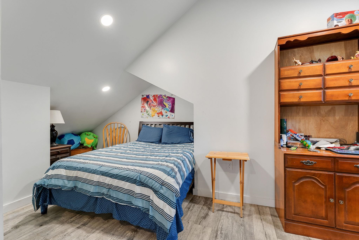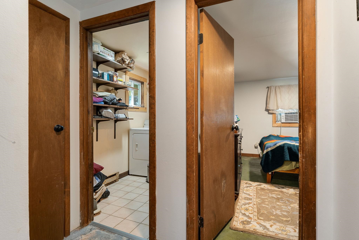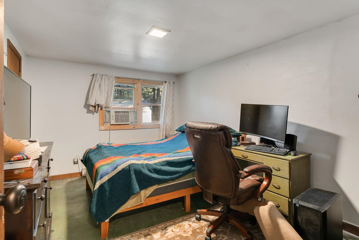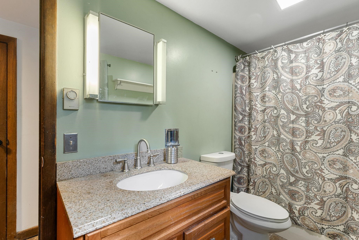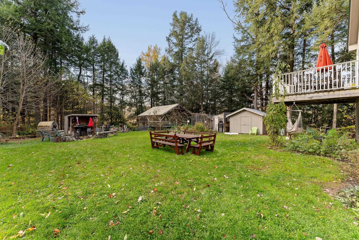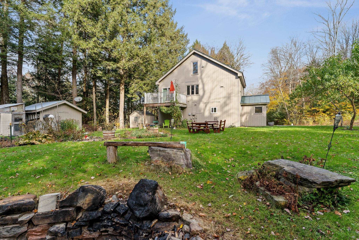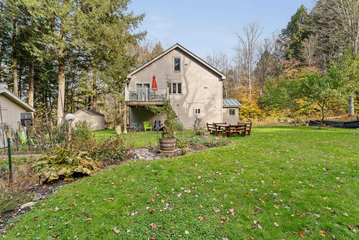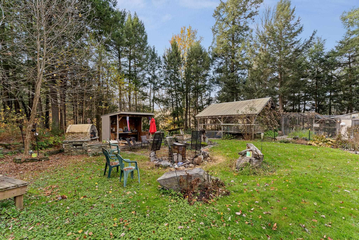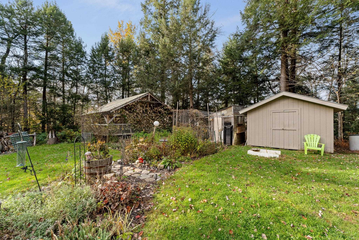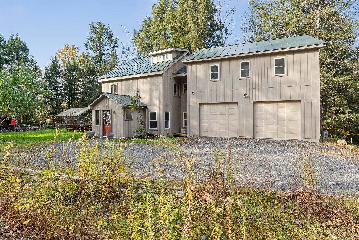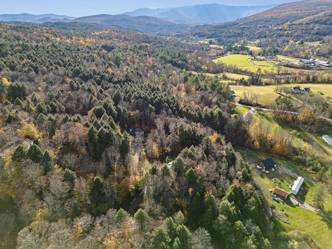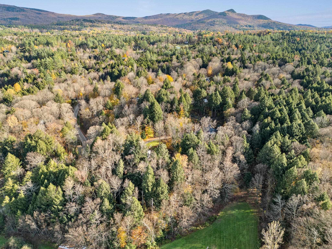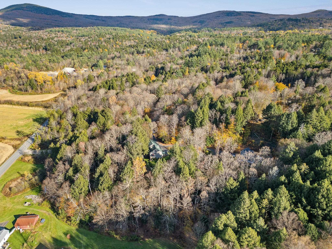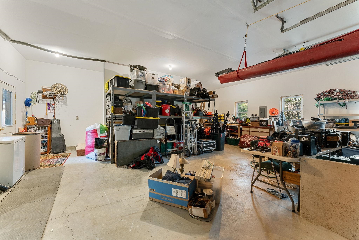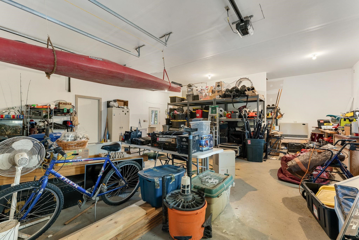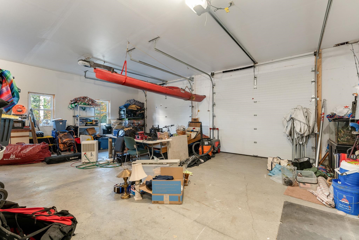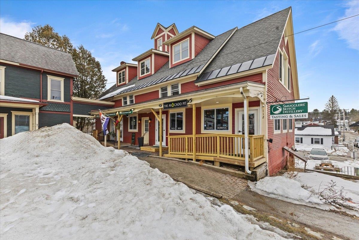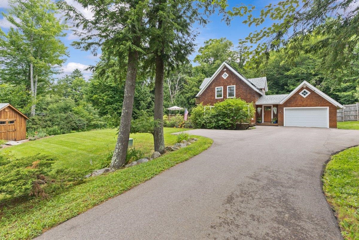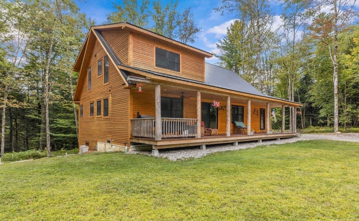1 of 43
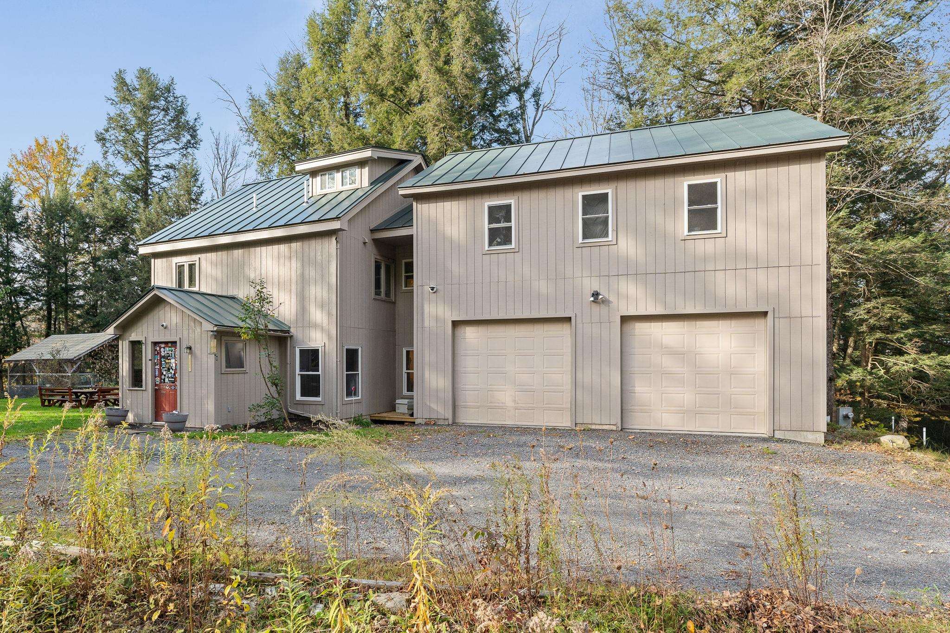
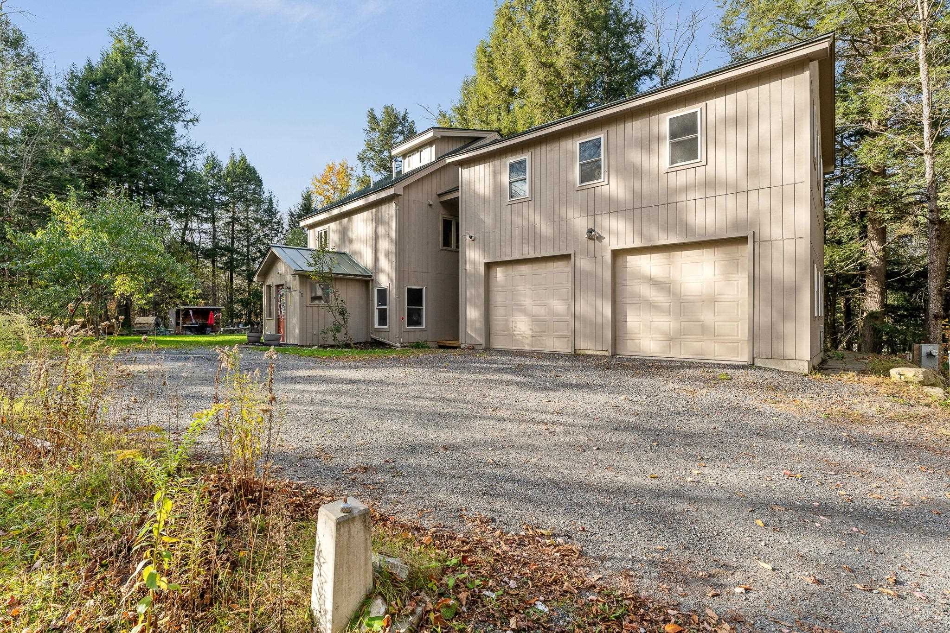
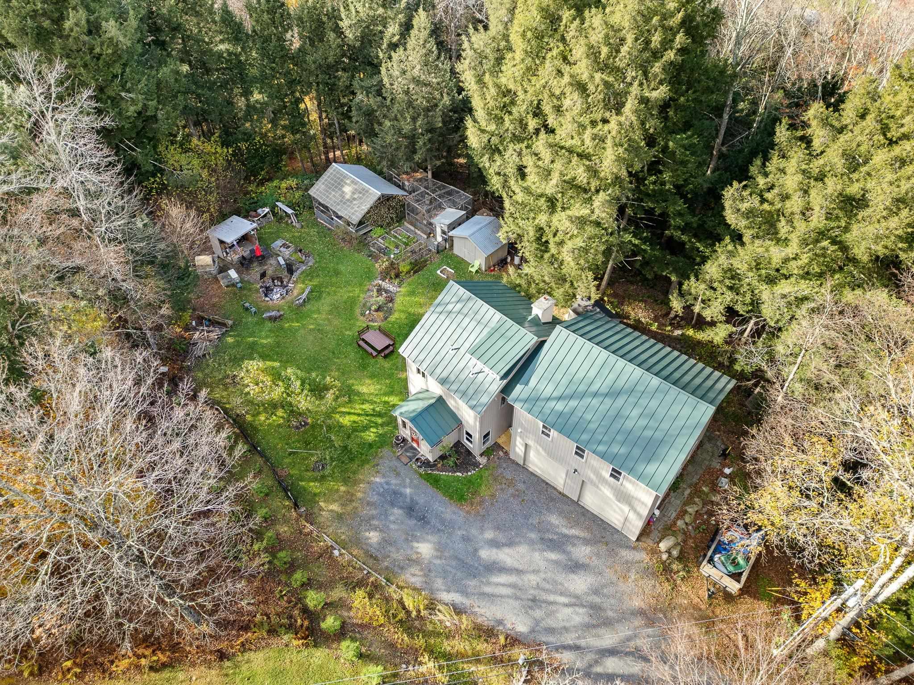
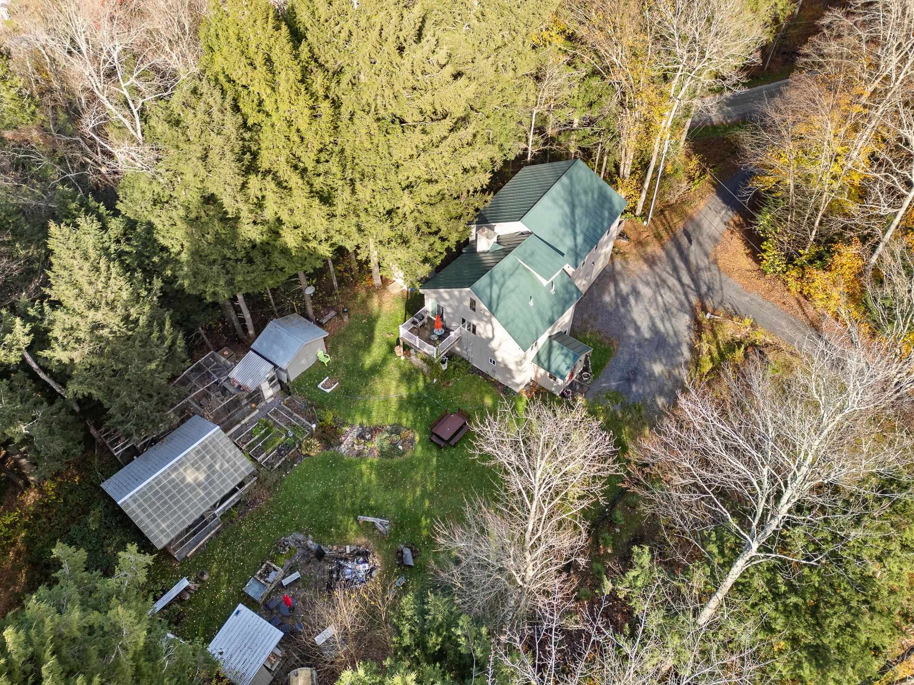
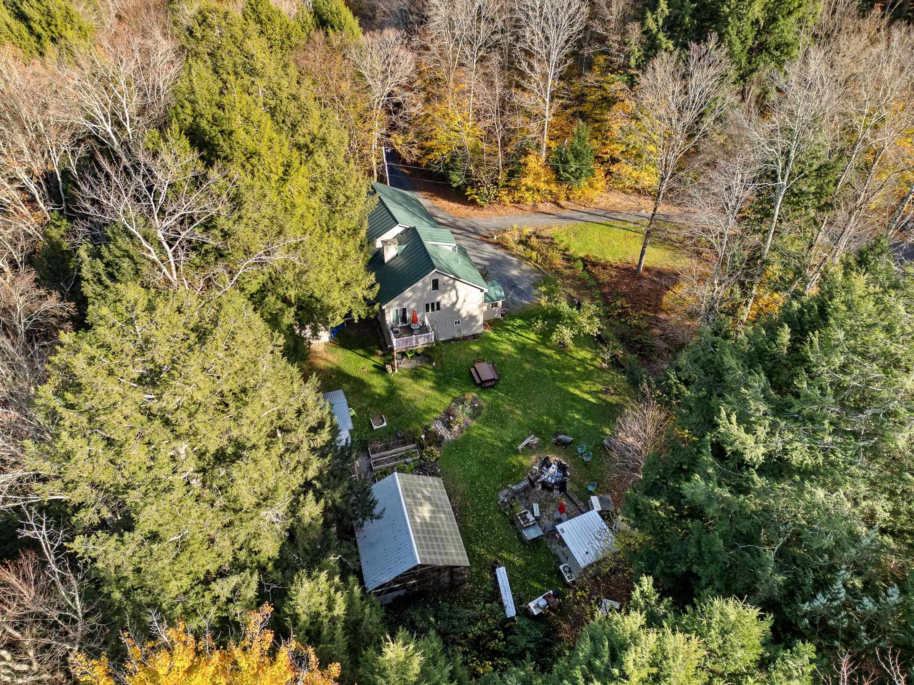
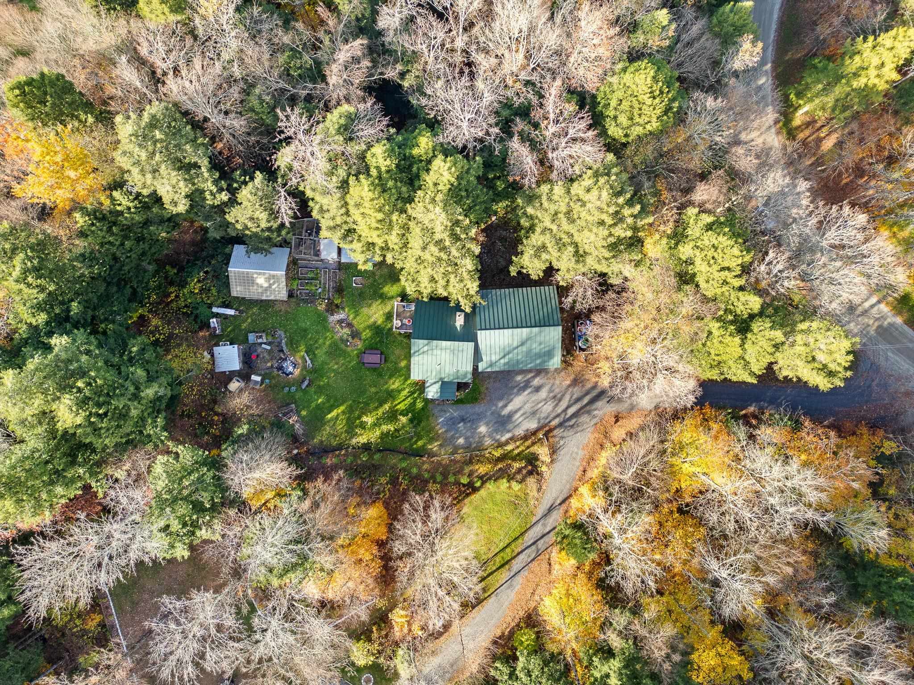
General Property Information
- Property Status:
- Active
- Price:
- $749, 000
- Assessed:
- $0
- Assessed Year:
- County:
- VT-Washington
- Acres:
- 1.60
- Property Type:
- Single Family
- Year Built:
- 1972
- Agency/Brokerage:
- Lindsay Haley
Vermont Real Estate Company - Bedrooms:
- 3
- Total Baths:
- 2
- Sq. Ft. (Total):
- 1548
- Tax Year:
- 2025
- Taxes:
- $9, 524
- Association Fees:
Nestled on 1.6 acres in the heart of Waitsfield, this thoughtfully updated home perfectly blends comfort, character, and a touch of homestead living. Just minutes from downtown Waitsfield and a short drive to Sugarbush and Mad River Glen, it offers the ideal balance of convenience and seclusion. The current owner has made numerous upgrades, including a new well and an expansive addition above the garage—ideal for a guest suite, studio, home office, or hobby space—with its own separate entrance for added flexibility. Outside, the property is a homesteader’s dream: chickens, turkeys, and ducks enjoy well-designed enclosures surrounded by berry bushes, and an outdoor pizza oven sets the stage for magical evenings under the stars. Whether you’re seeking a cozy year-round residence or a weekend retreat near the slopes, this charming Waitsfield property invites you to embrace the Vermont lifestyle you’ve been dreaming of.
Interior Features
- # Of Stories:
- 2
- Sq. Ft. (Total):
- 1548
- Sq. Ft. (Above Ground):
- 1548
- Sq. Ft. (Below Ground):
- 0
- Sq. Ft. Unfinished:
- 900
- Rooms:
- 5
- Bedrooms:
- 3
- Baths:
- 2
- Interior Desc:
- Appliances Included:
- Dishwasher, Dryer, Range Hood, Gas Range, Refrigerator, Washer, Other Water Heater
- Flooring:
- Hardwood, Tile, Vinyl
- Heating Cooling Fuel:
- Water Heater:
- Basement Desc:
Exterior Features
- Style of Residence:
- Contemporary, Walkout Lower Level
- House Color:
- Time Share:
- No
- Resort:
- Exterior Desc:
- Exterior Details:
- Deck, Garden Space, Shed, Poultry Coop
- Amenities/Services:
- Land Desc.:
- Near Shopping, Near Skiing
- Suitable Land Usage:
- Roof Desc.:
- Metal
- Driveway Desc.:
- Gravel
- Foundation Desc.:
- Concrete Slab
- Sewer Desc.:
- On-Site Septic Exists, Septic
- Garage/Parking:
- Yes
- Garage Spaces:
- 2
- Road Frontage:
- 0
Other Information
- List Date:
- 2025-10-21
- Last Updated:


