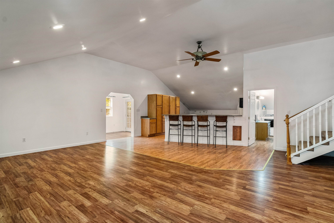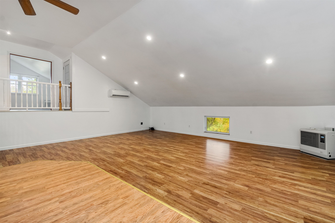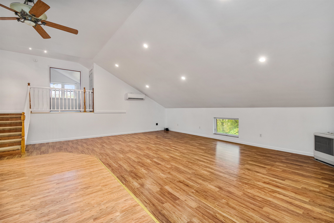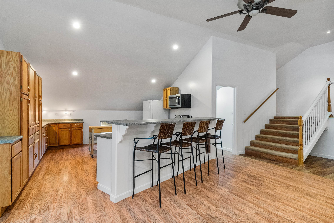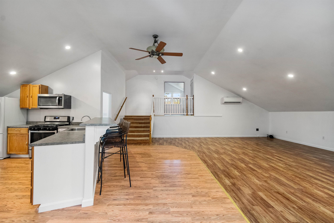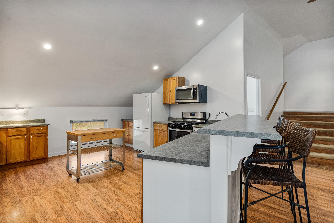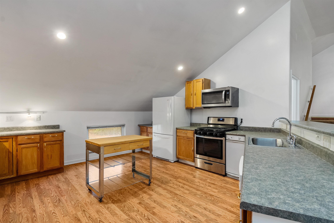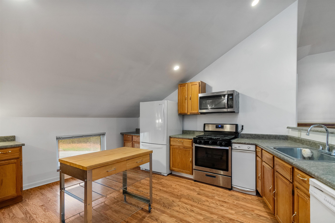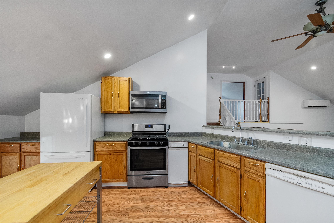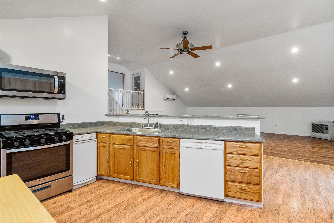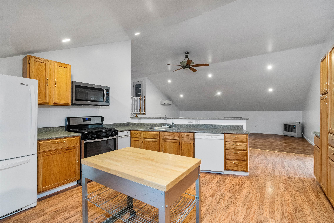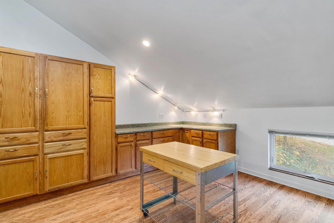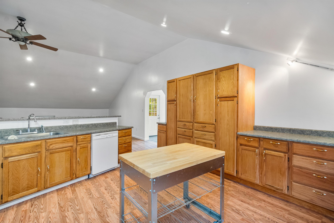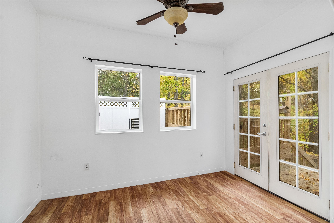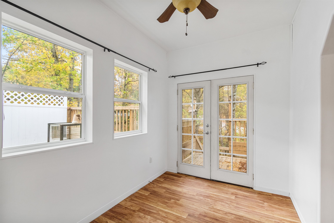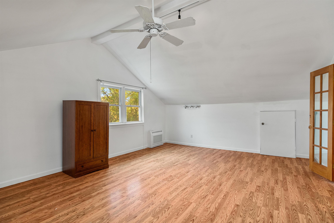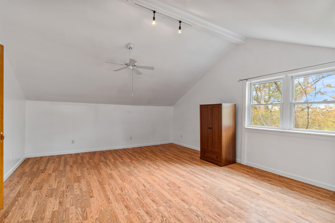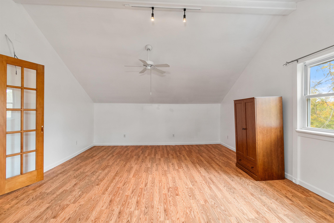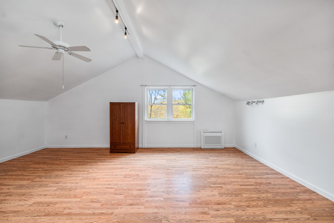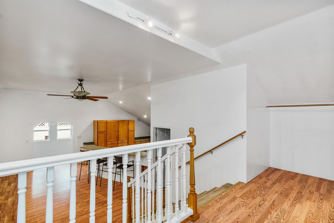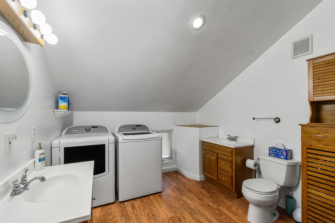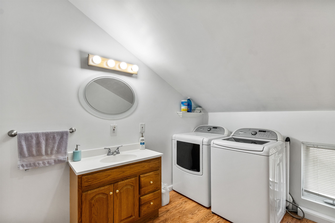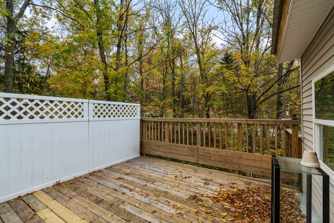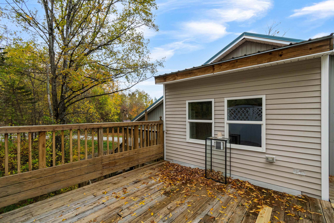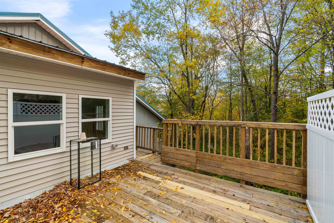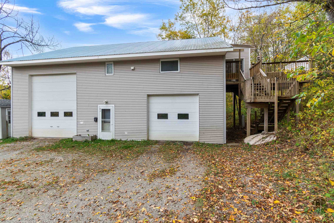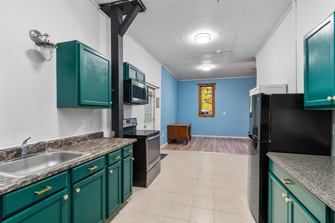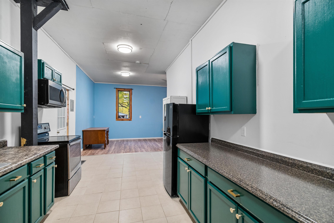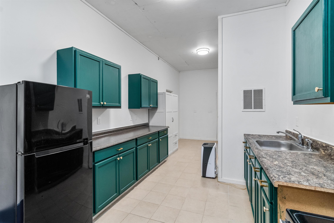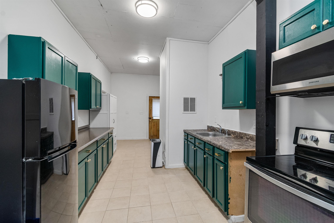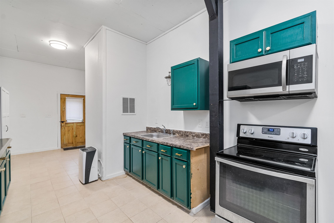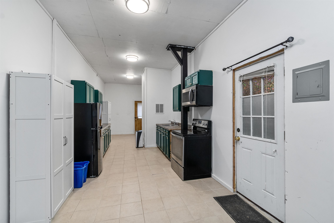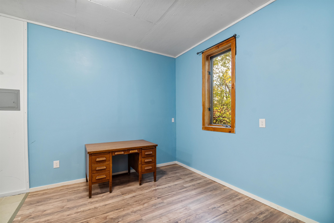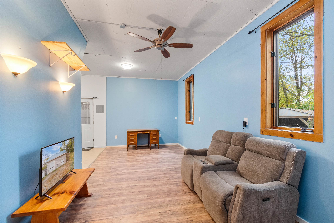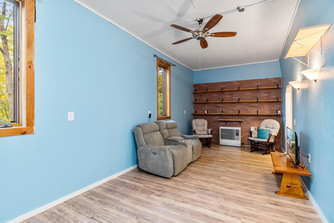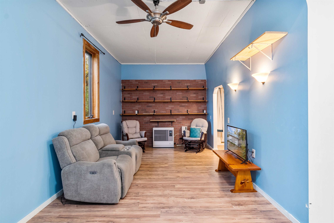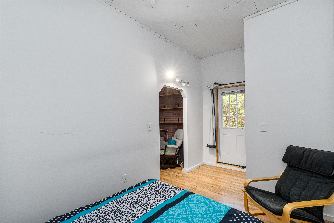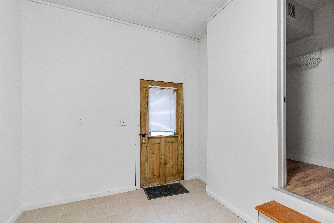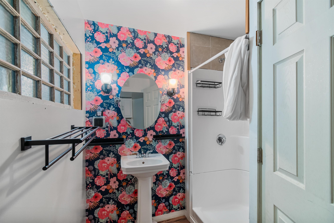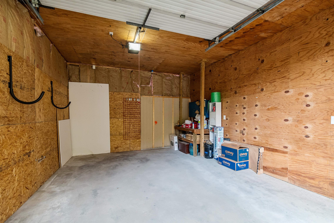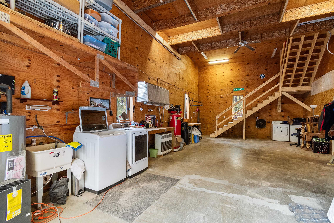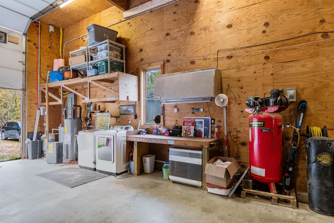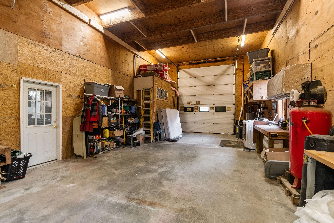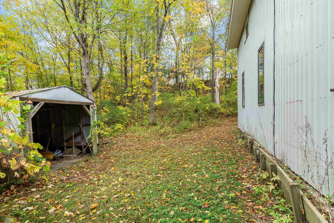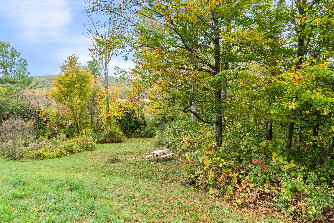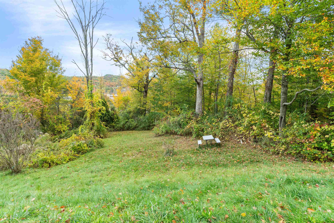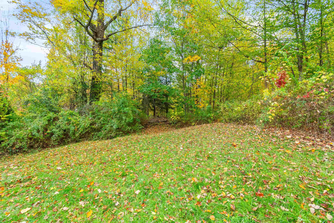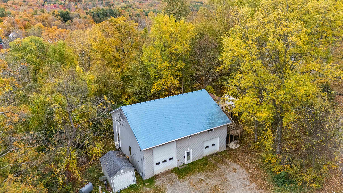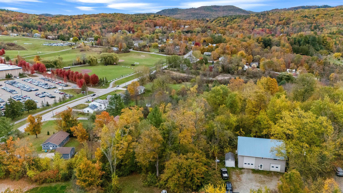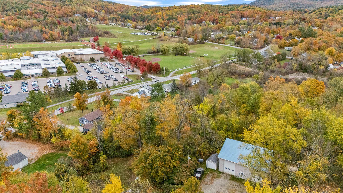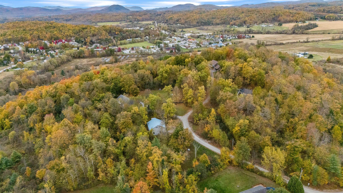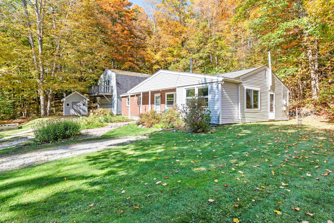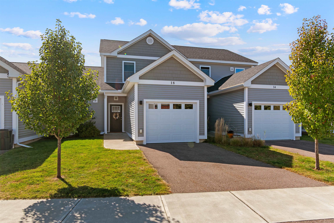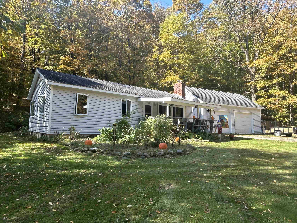1 of 57
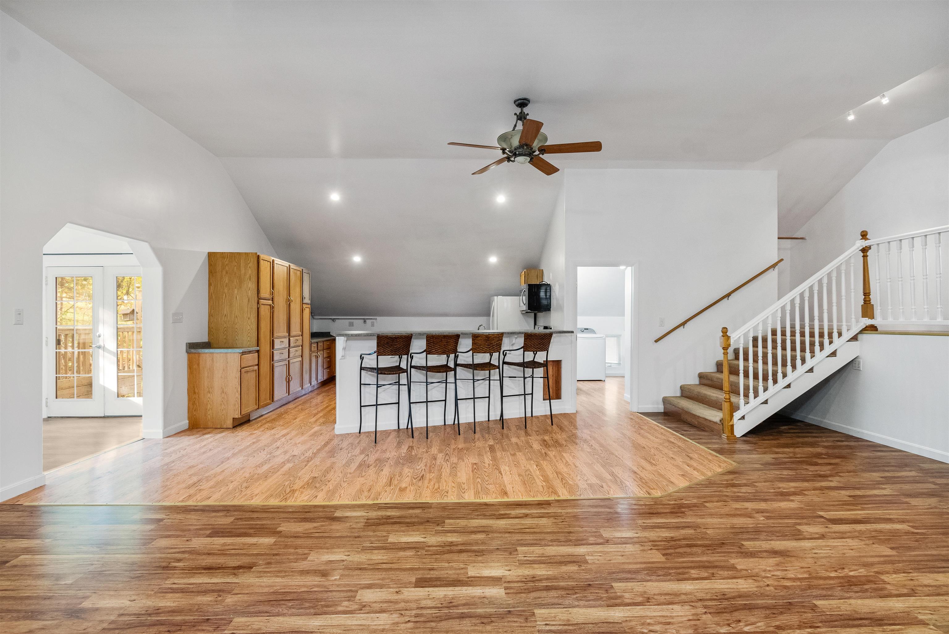
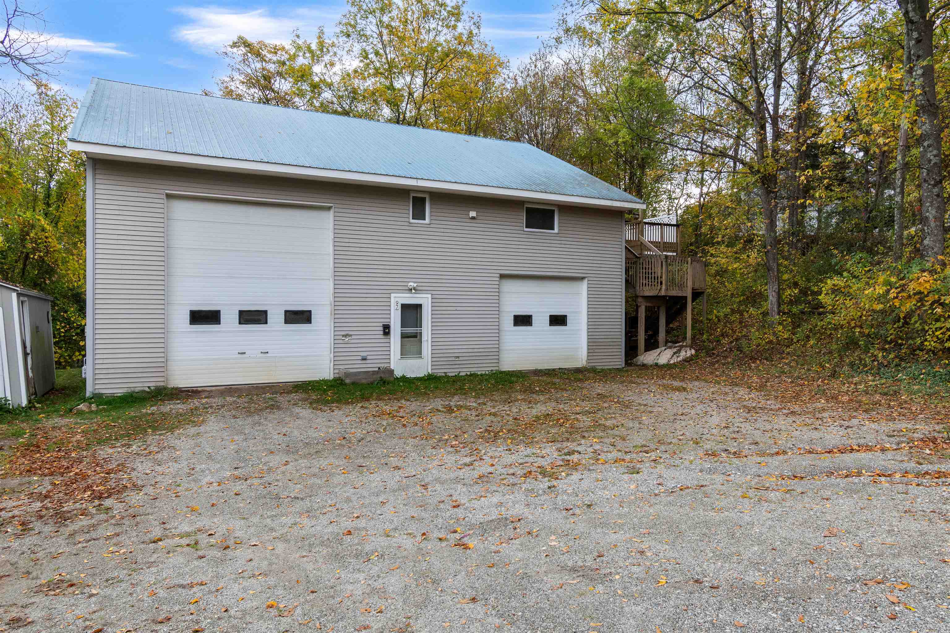
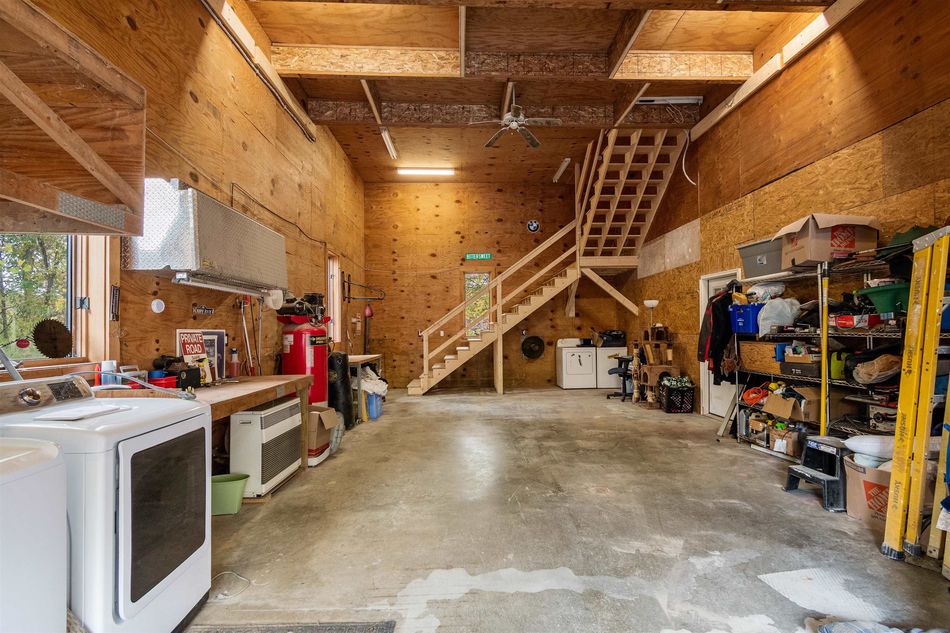
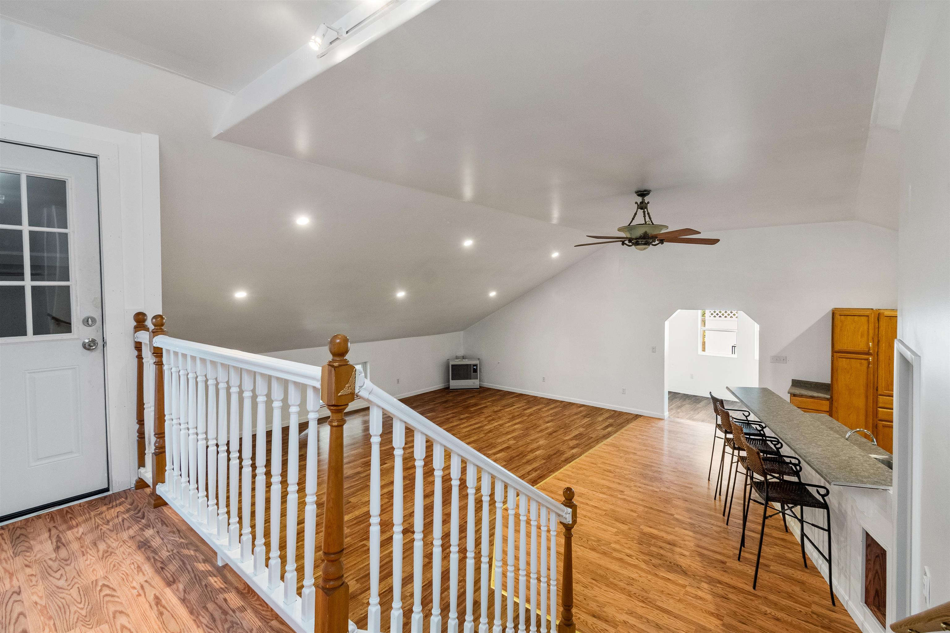
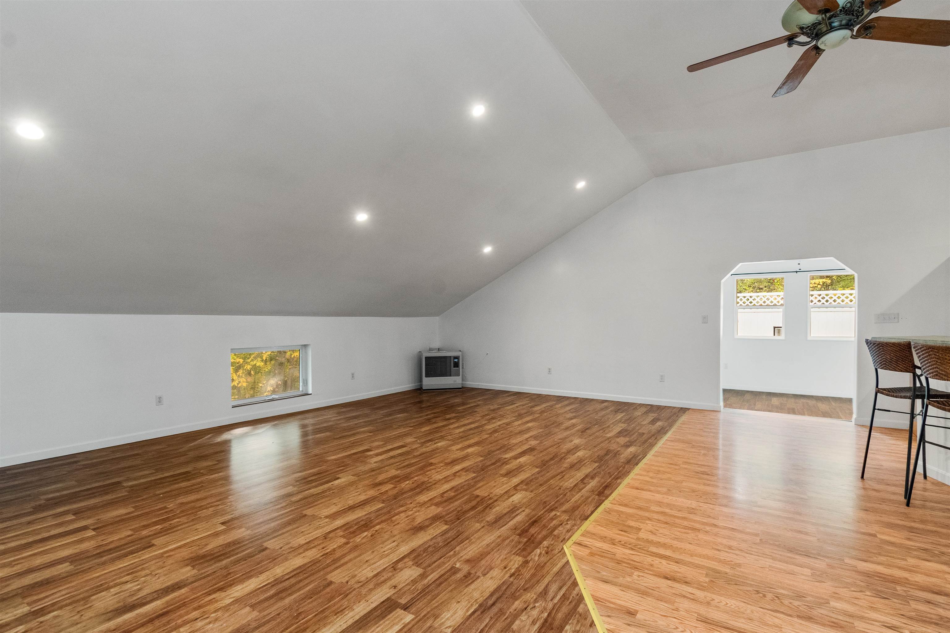
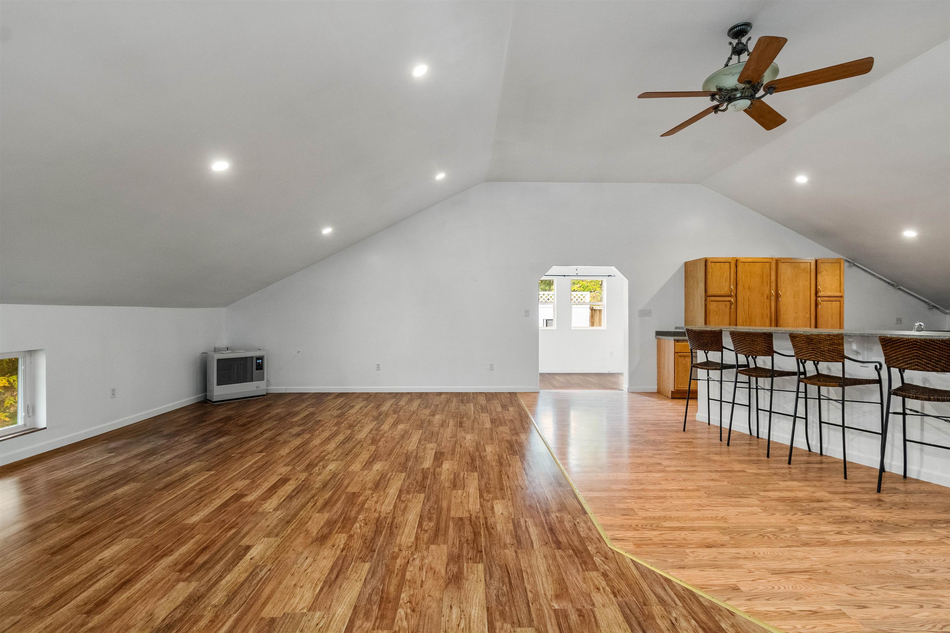
General Property Information
- Property Status:
- Active
- Price:
- $435, 000
- Assessed:
- $0
- Assessed Year:
- County:
- VT-Chittenden
- Acres:
- 1.53
- Property Type:
- Single Family
- Year Built:
- 2000
- Agency/Brokerage:
- Kate Plante
Ridgeline Real Estate - Bedrooms:
- 2
- Total Baths:
- 2
- Sq. Ft. (Total):
- 2395
- Tax Year:
- 2025
- Taxes:
- $6, 599
- Association Fees:
Nestled on a peaceful, private dead-end road across from CVU, this unique property features a one-bedroom (plus bonus room) main unit, a one-bedroom ADU, an extra-tall three-car garage, and an additional one-car garage. For those needing more space, a wastewater permit is already in place for a four-bedroom home. With direct access to the main unit, the oversized heated garage offers ample room for all your vehicles and even includes an air compressor. Step up into the main unit to discover an expansive kitchen and living area with soaring cathedral ceilings. The space is anchored by a fully equipped chef’s kitchen with generous cabinet and counter space, open to the rest of the living area via a long breakfast bar. A bright bonus/sunroom off the living area leads to the deck, the perfect spot for a den or office. Elevated among the trees, the deck feels like a private treehouse. The washer and dryer are conveniently located in the large full bathroom, while the spacious bedroom sits just a few steps above the main living area. The ADU, completed in 2020, includes a galley kitchen, living area overlooking the backyard, bedroom, three-quarter bathroom, and direct access to its own 1 car garage. Outside, two sheds provide excellent storage, and the property offers both a large open yard and wooded privacy. An incredible location, just steps from CVU, close to the heart of Hinesburg, and an easy commute to much of Chittenden County.
Interior Features
- # Of Stories:
- 2
- Sq. Ft. (Total):
- 2395
- Sq. Ft. (Above Ground):
- 2395
- Sq. Ft. (Below Ground):
- 0
- Sq. Ft. Unfinished:
- 1054
- Rooms:
- 4
- Bedrooms:
- 2
- Baths:
- 2
- Interior Desc:
- Cathedral Ceiling, Kitchen/Dining, Kitchen/Living
- Appliances Included:
- Dishwasher, Disposal, Dryer, Microwave, Electric Range, Gas Range, Refrigerator, Trash Compactor, Washer
- Flooring:
- Laminate, Tile
- Heating Cooling Fuel:
- Water Heater:
- Basement Desc:
Exterior Features
- Style of Residence:
- Other
- House Color:
- Time Share:
- No
- Resort:
- Exterior Desc:
- Exterior Details:
- Deck, Natural Shade, Shed
- Amenities/Services:
- Land Desc.:
- Open, Sloping, Wooded
- Suitable Land Usage:
- Roof Desc.:
- Metal
- Driveway Desc.:
- Dirt, Gravel
- Foundation Desc.:
- Concrete Slab
- Sewer Desc.:
- Public, Pumping Station, Shared
- Garage/Parking:
- Yes
- Garage Spaces:
- 4
- Road Frontage:
- 218
Other Information
- List Date:
- 2025-10-21
- Last Updated:


