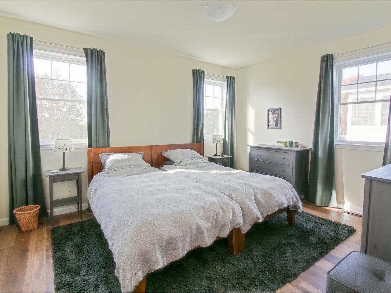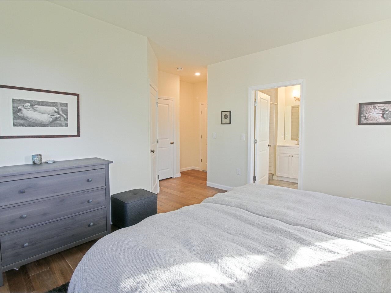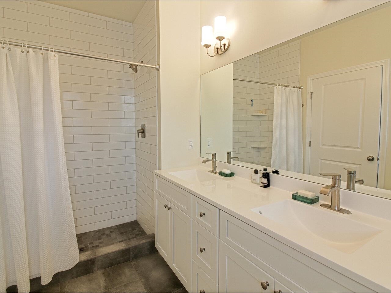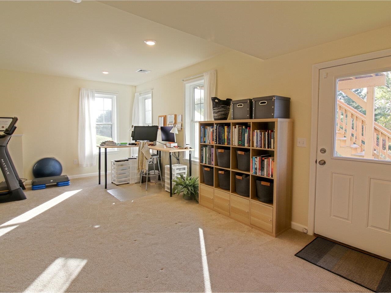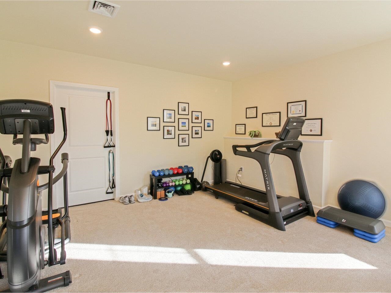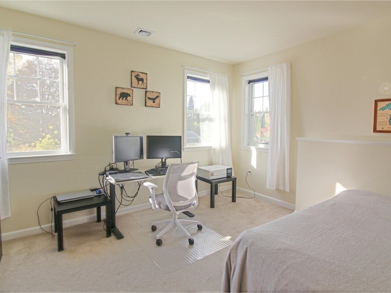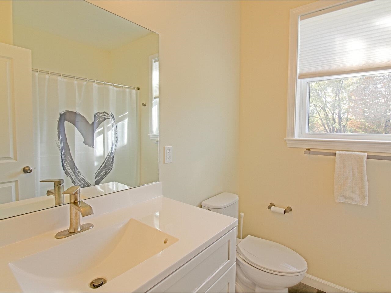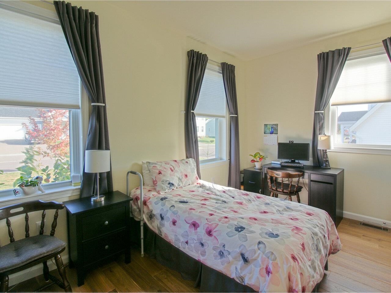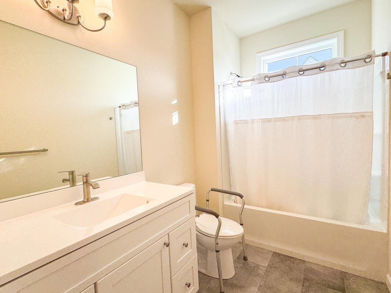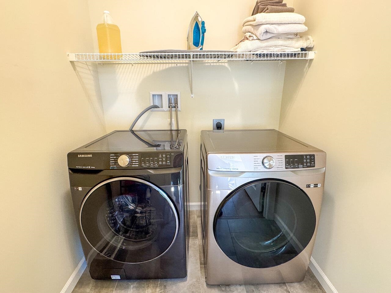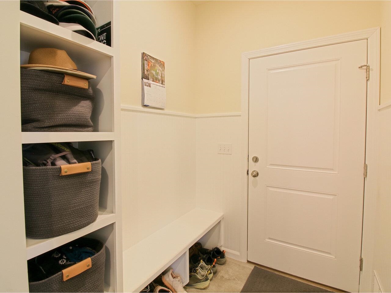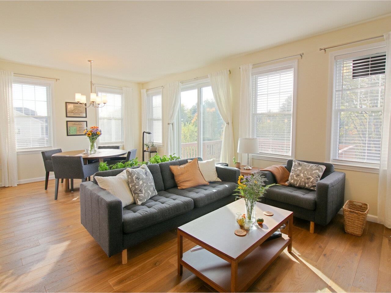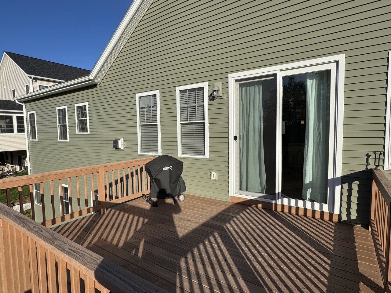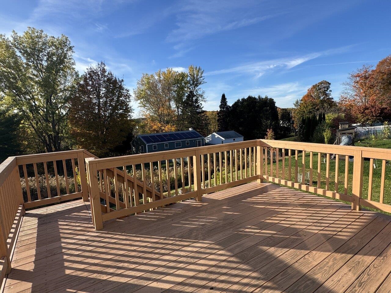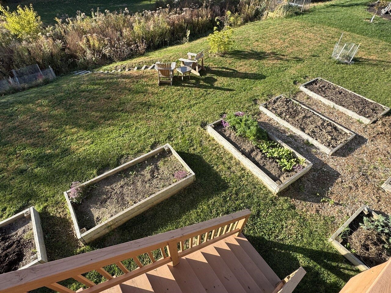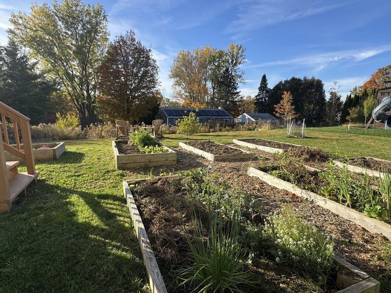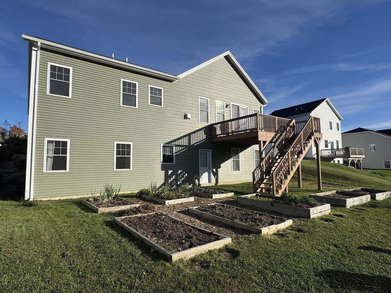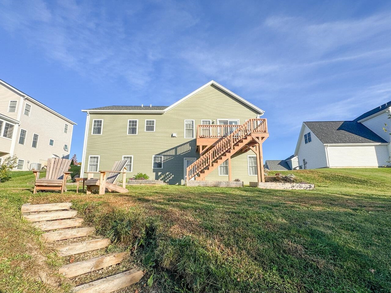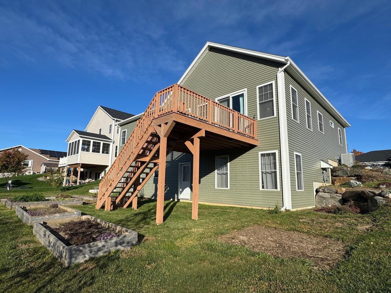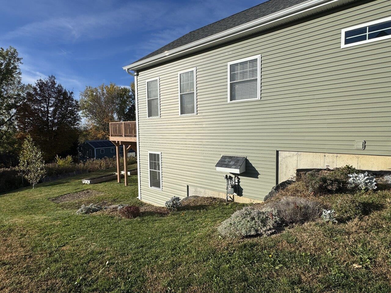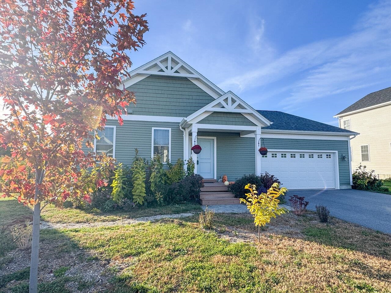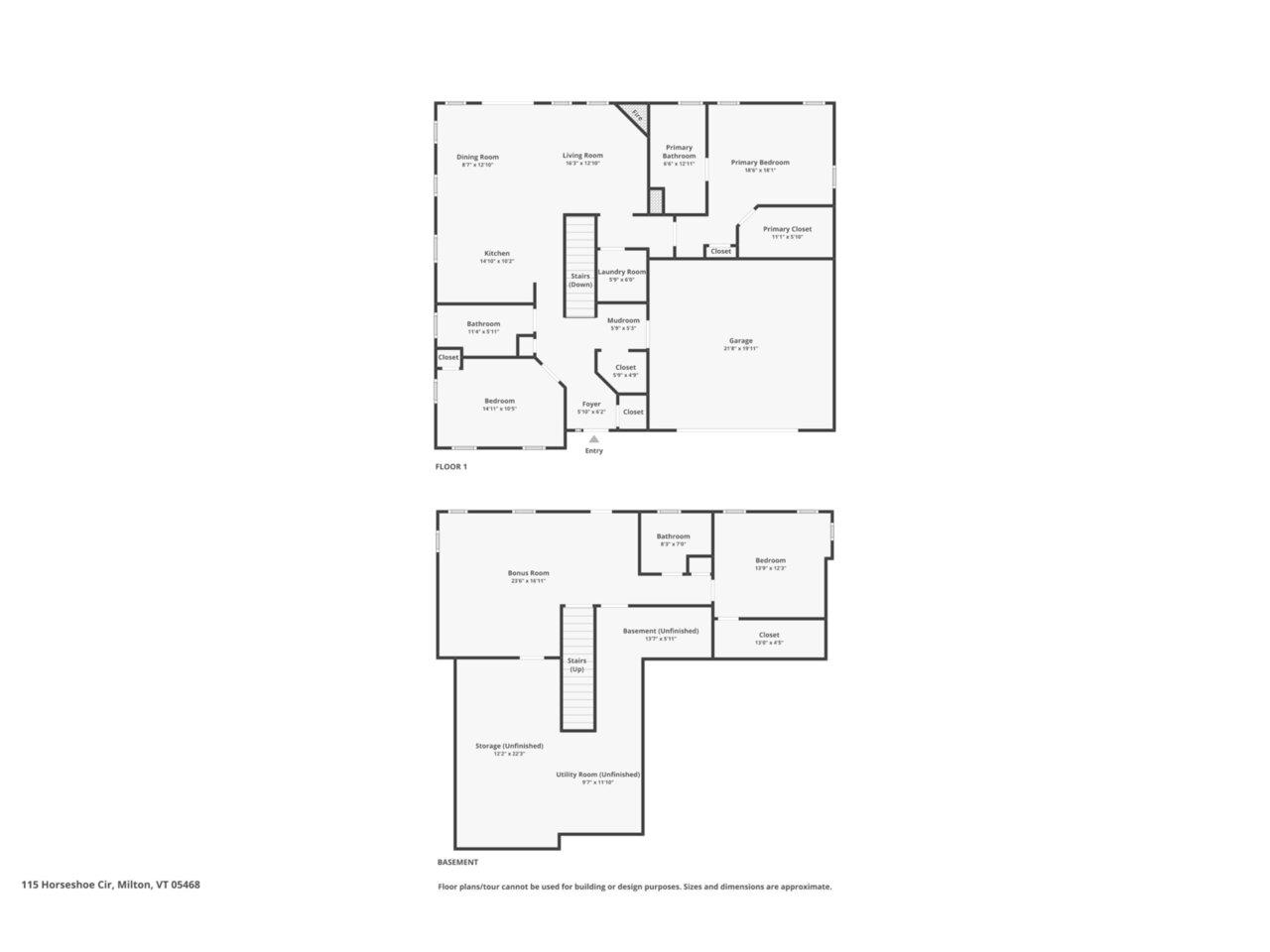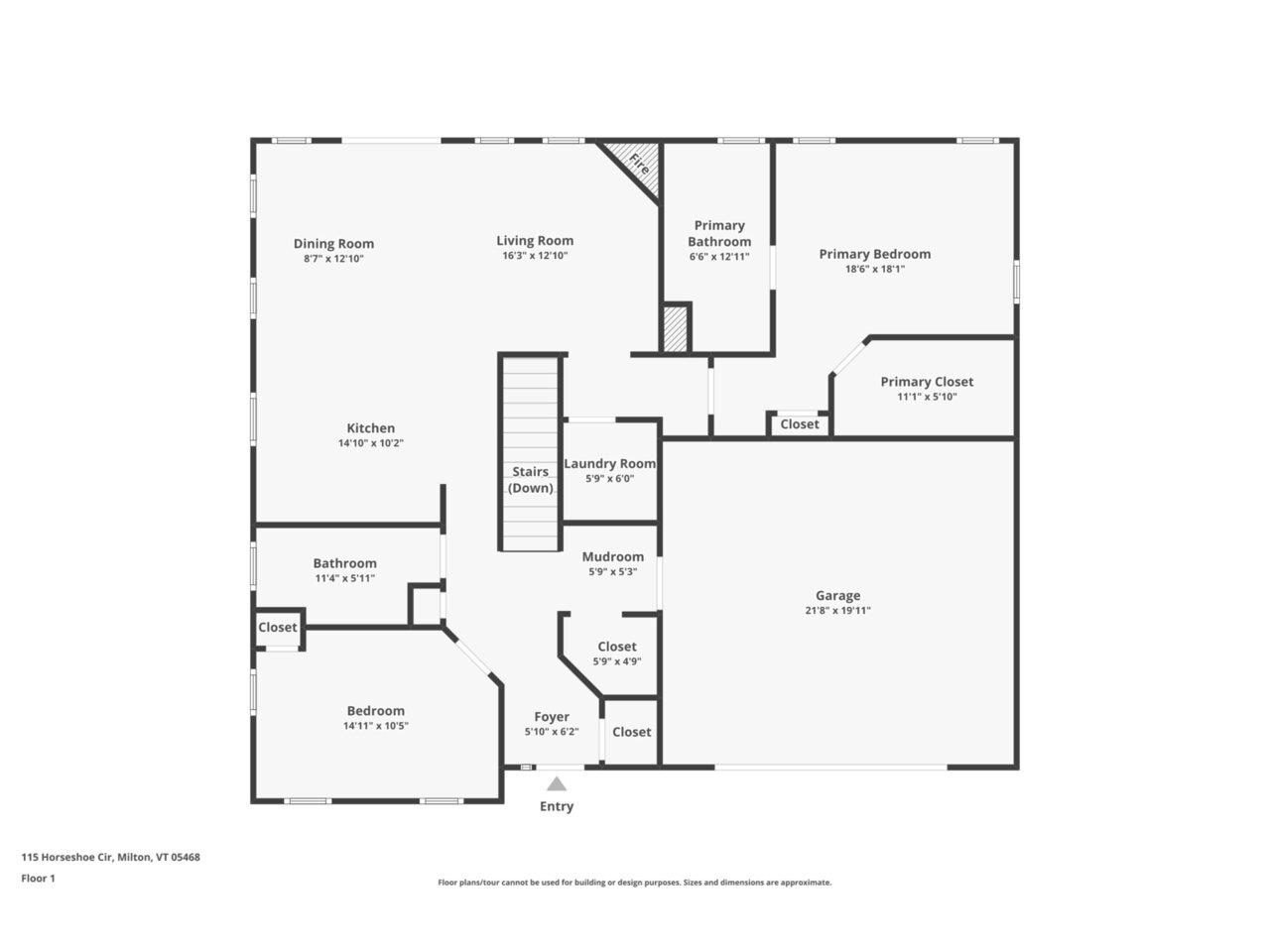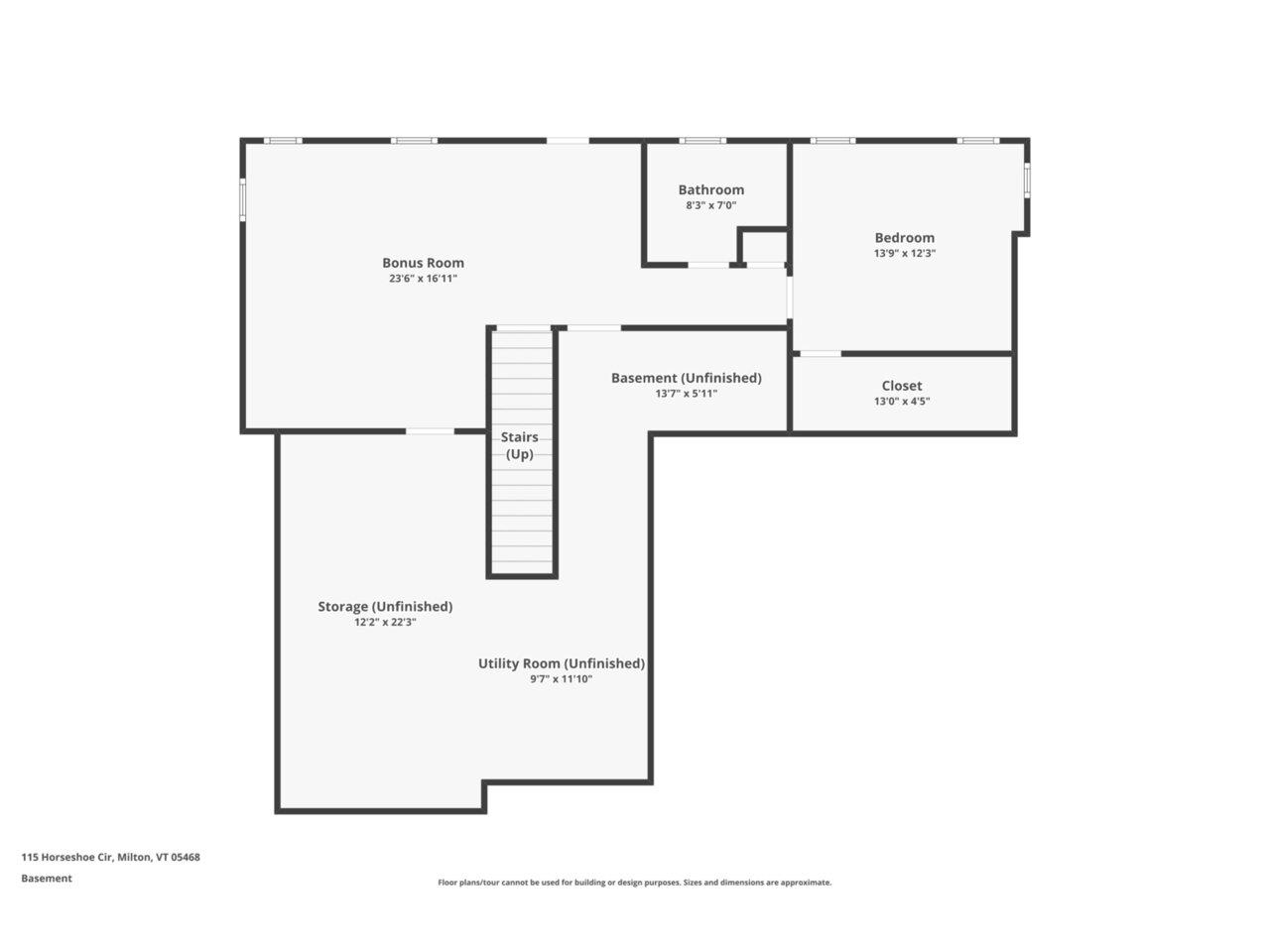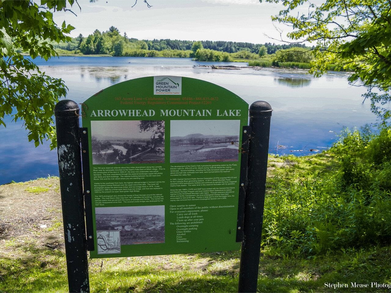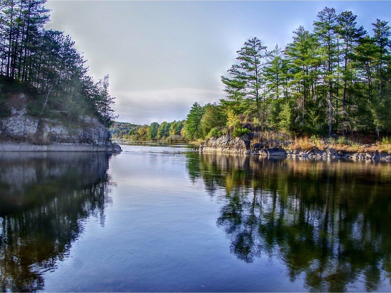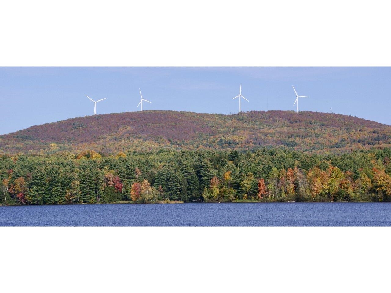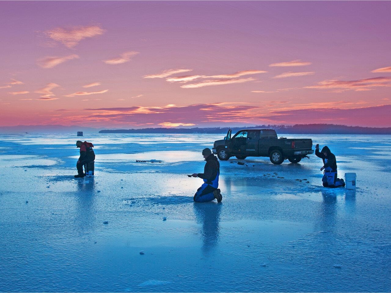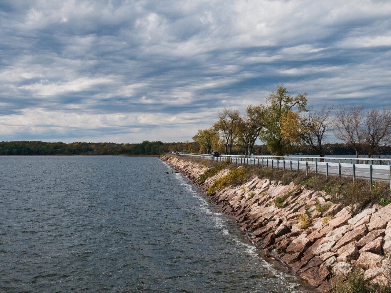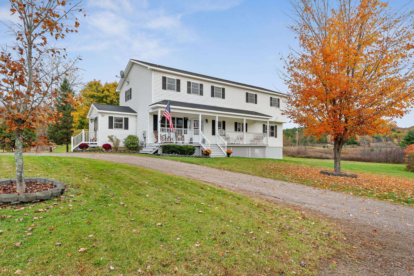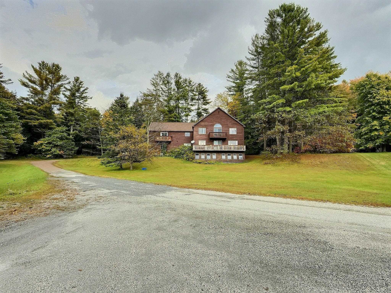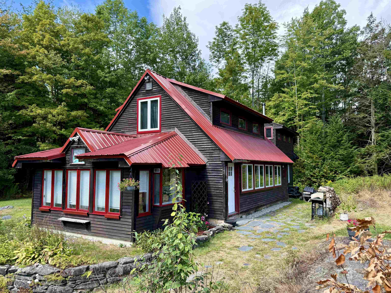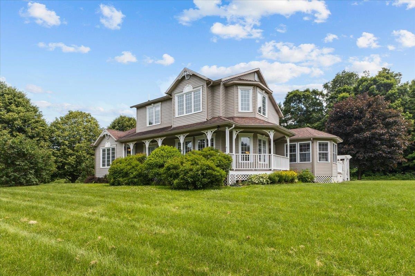1 of 35
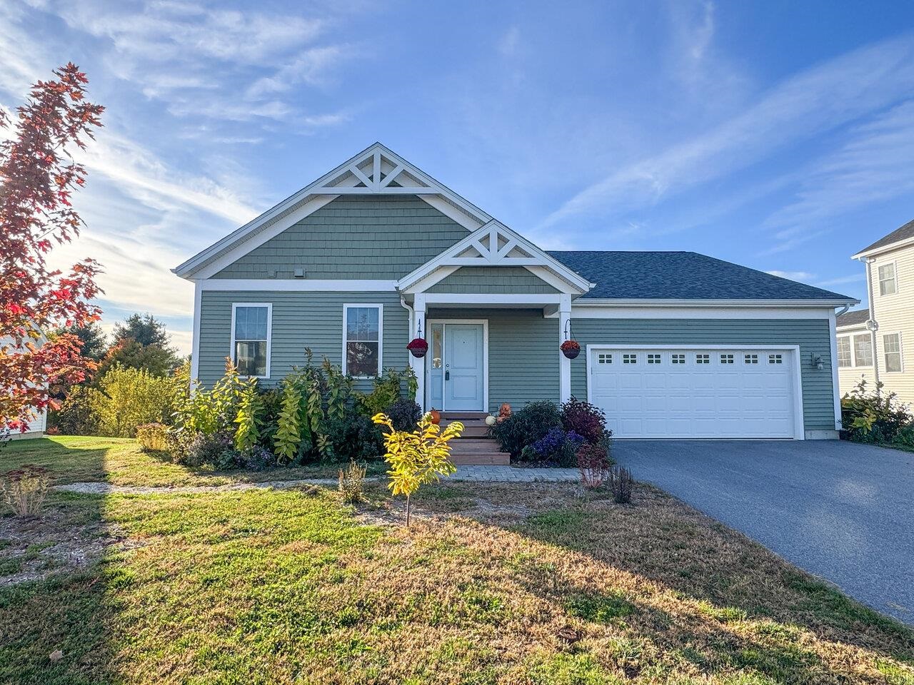
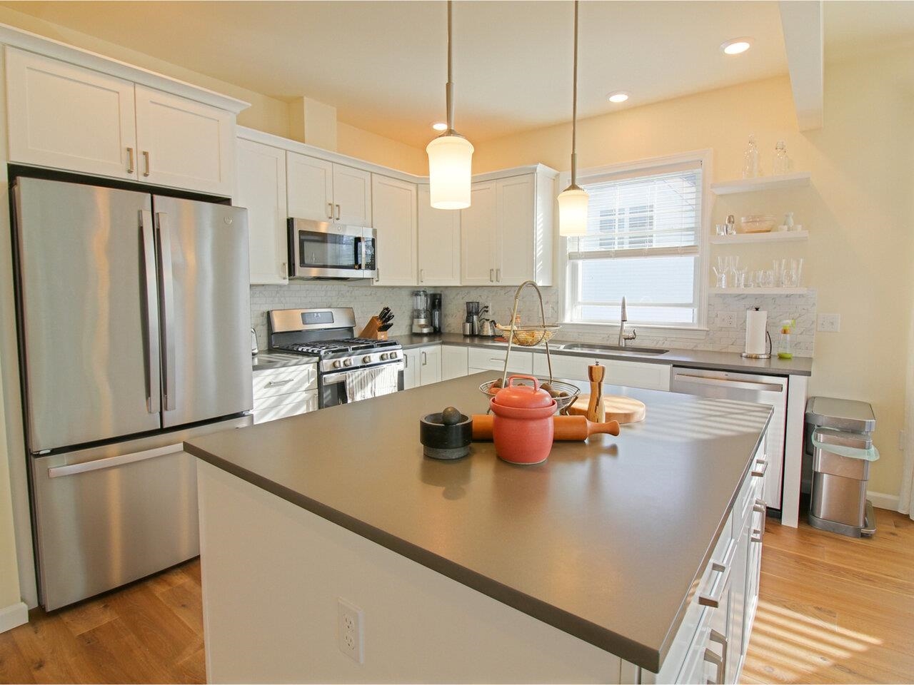
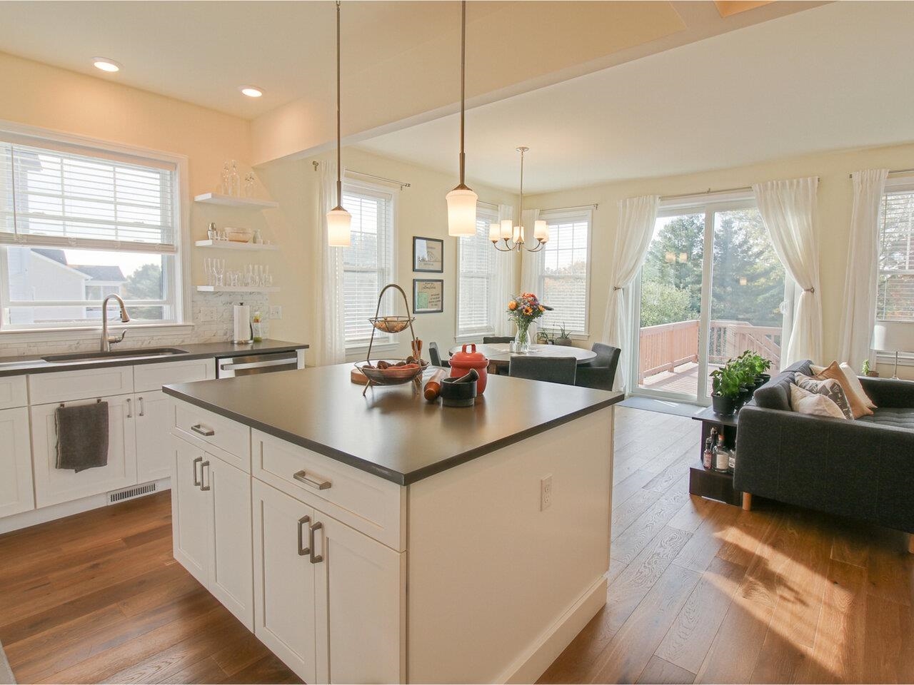
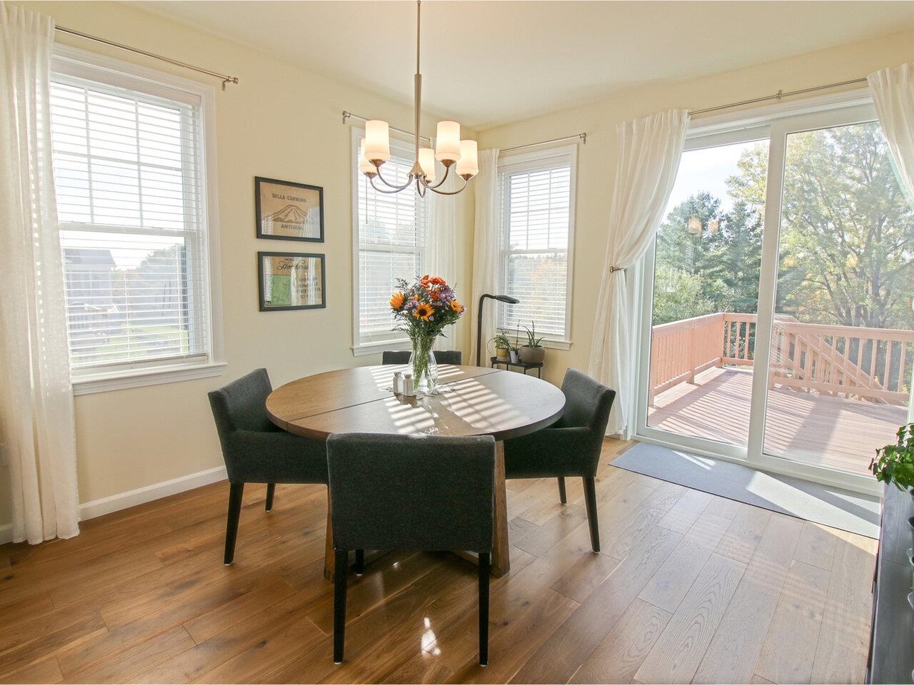
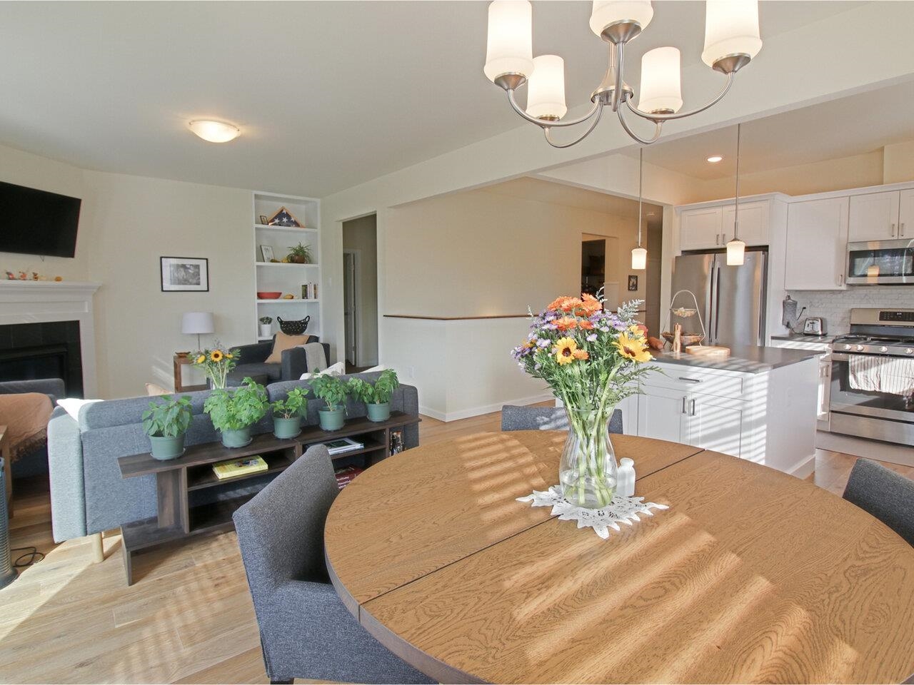
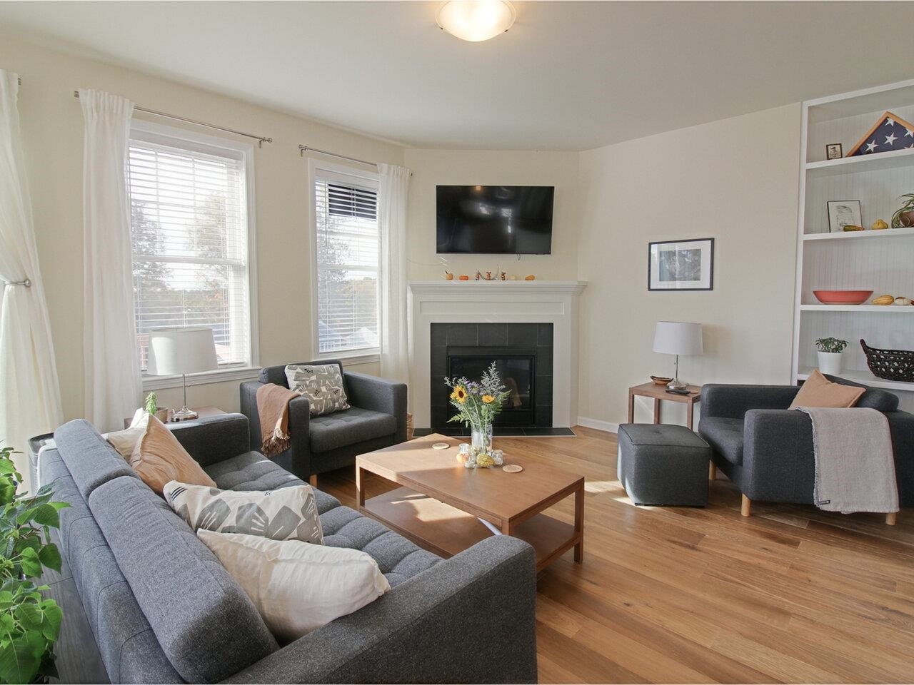
General Property Information
- Property Status:
- Active
- Price:
- $630, 000
- Assessed:
- $0
- Assessed Year:
- County:
- VT-Chittenden
- Acres:
- 0.27
- Property Type:
- Single Family
- Year Built:
- 2022
- Agency/Brokerage:
- Lipkin Audette Team
Coldwell Banker Hickok and Boardman - Bedrooms:
- 3
- Total Baths:
- 3
- Sq. Ft. (Total):
- 2387
- Tax Year:
- 2025
- Taxes:
- $8, 900
- Association Fees:
Like-new and built in 2022 by award-winning Sterling Homes, this energy-efficient contemporary ranch in desirable Clearview Estates combines modern comfort with thoughtful design. Offering 3 bedrooms and 3 baths, this home includes a spacious main level and an additional 875 sq. ft. of quality finishes in the walkout lower level - perfect for a gym, home office, guests, or a rec room. The heart of the home is a stunning chef’s kitchen featuring Corian countertops, abundant cabinetry, tile backsplash, stainless-steel appliances, and an oversized center island with extra storage. The open-concept layout is enhanced by lots of windows, 9-foot ceilings, engineered composite wood flooring, and a bright, airy feel throughout. The primary suite features a private bath with double vanity and tiled walk-in shower plus a large walk-in closet, while the main level also includes convenient laundry and a mudroom. Enjoy year-round comfort with central AC and a cozy gas fireplace. Outdoors, the property is a gardener’s dream with raised garden beds, new landscaping, young trees, and an impressive collection of plantings - raspberries, blueberries, currants, chestnuts, and aronia berries among them. A perfect blend of modern living and natural beauty awaits. Minutes to Milton village or Westford.
Interior Features
- # Of Stories:
- 1
- Sq. Ft. (Total):
- 2387
- Sq. Ft. (Above Ground):
- 1512
- Sq. Ft. (Below Ground):
- 875
- Sq. Ft. Unfinished:
- 637
- Rooms:
- 7
- Bedrooms:
- 3
- Baths:
- 3
- Interior Desc:
- Blinds, Dining Area, Gas Fireplace, 1 Fireplace, Kitchen Island, Laundry Hook-ups, Living/Dining, Primary BR w/ BA, Natural Light, Indoor Storage, Walk-in Closet, 1st Floor Laundry
- Appliances Included:
- Dishwasher, Disposal, Microwave, Refrigerator, Gas Stove, Tankless Water Heater
- Flooring:
- Carpet, Ceramic Tile, Hardwood
- Heating Cooling Fuel:
- Water Heater:
- Basement Desc:
- Concrete, Concrete Floor, Daylight, Finished, Full, Insulated, Interior Stairs, Storage Space, Unfinished, Walkout, Interior Access, Basement Stairs
Exterior Features
- Style of Residence:
- Contemporary
- House Color:
- Time Share:
- No
- Resort:
- Exterior Desc:
- Exterior Details:
- Deck, Garden Space, Covered Porch
- Amenities/Services:
- Land Desc.:
- Interior Lot, Landscaped, Subdivision
- Suitable Land Usage:
- Roof Desc.:
- Shingle
- Driveway Desc.:
- Paved
- Foundation Desc.:
- Concrete
- Sewer Desc.:
- Public
- Garage/Parking:
- Yes
- Garage Spaces:
- 2
- Road Frontage:
- 0
Other Information
- List Date:
- 2025-10-21
- Last Updated:


