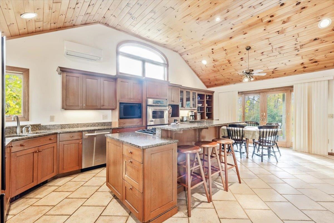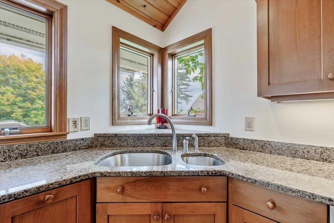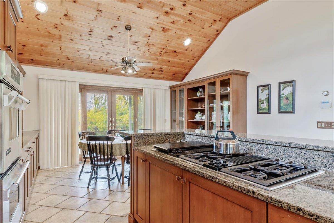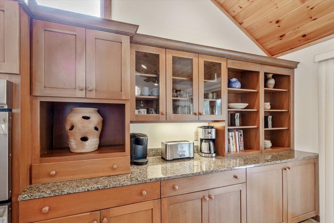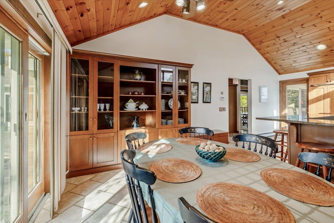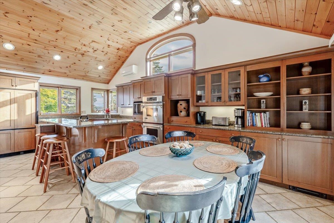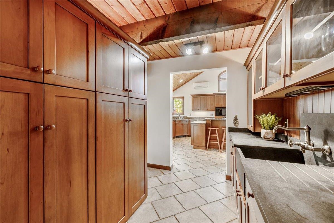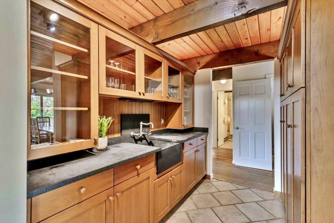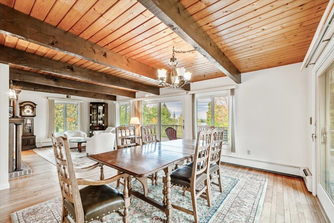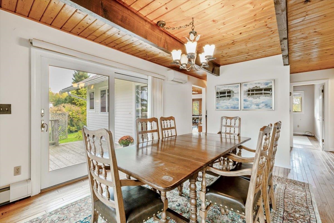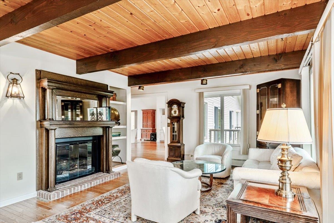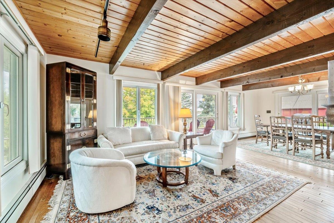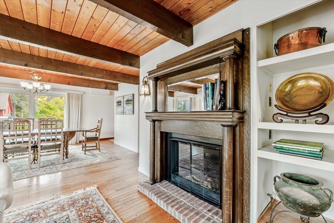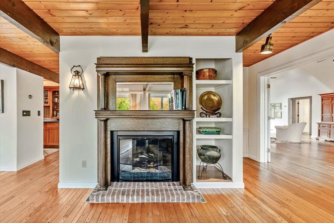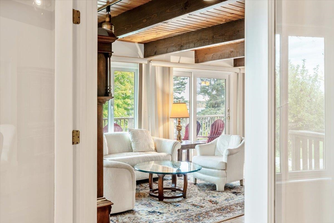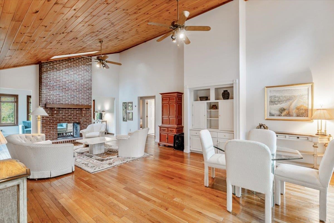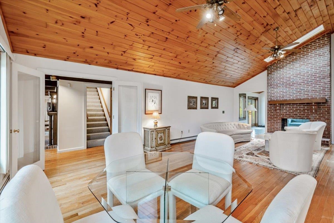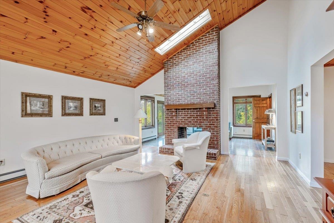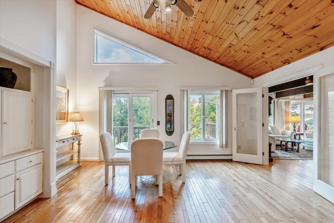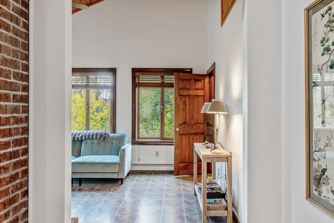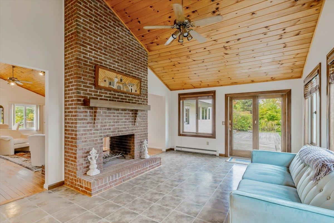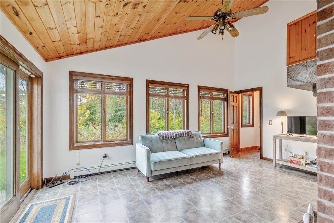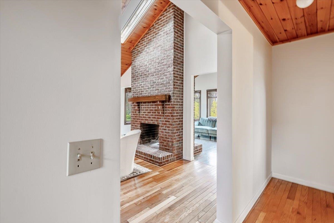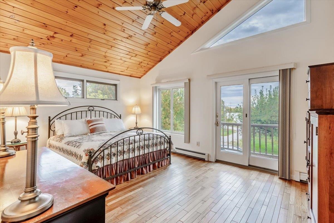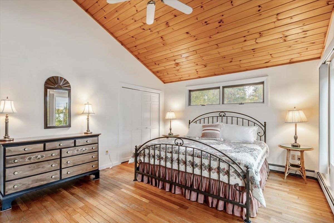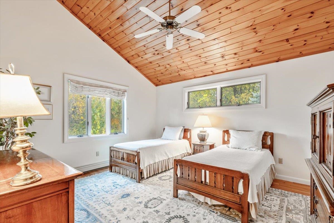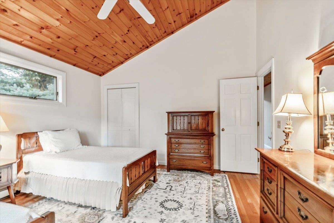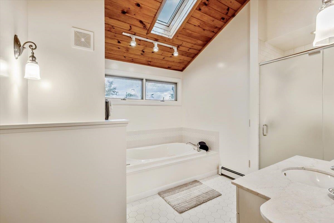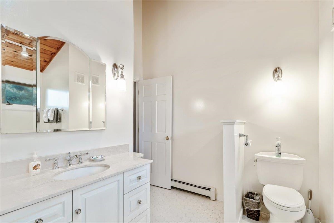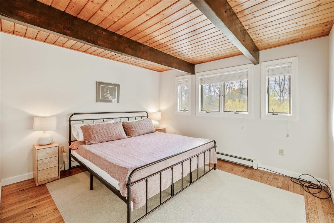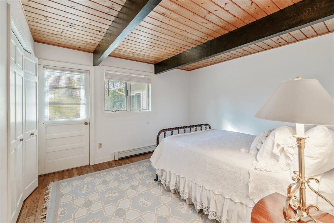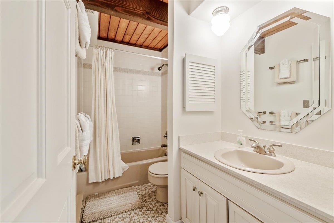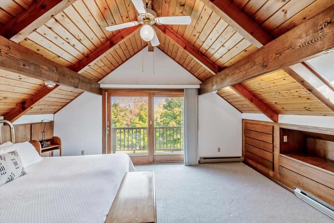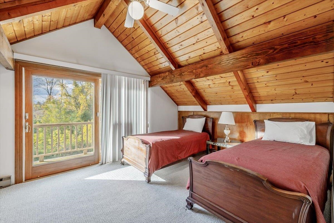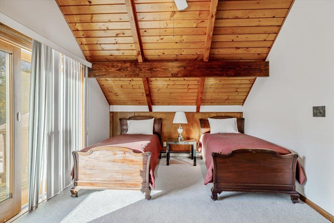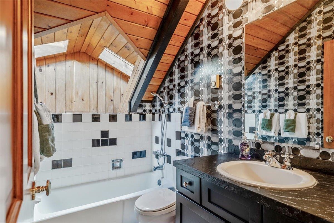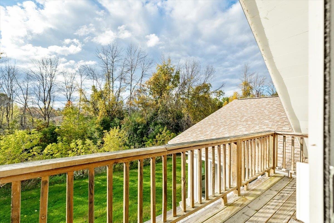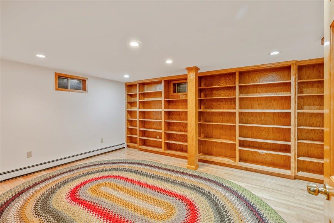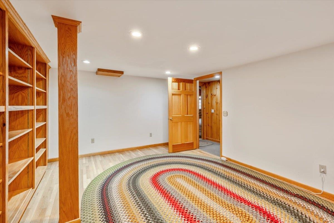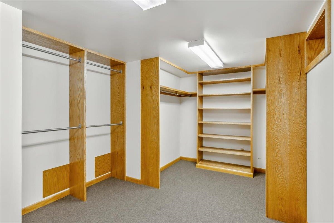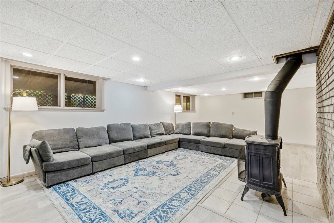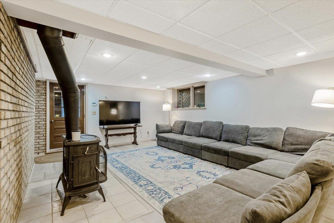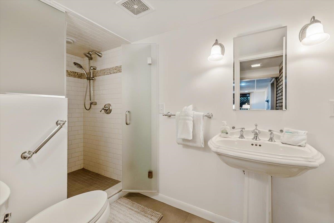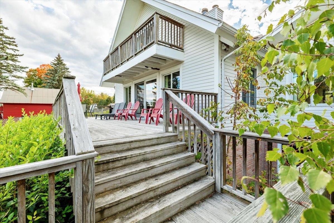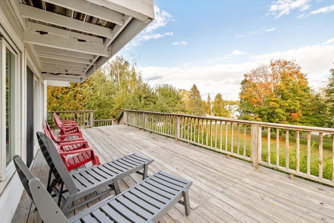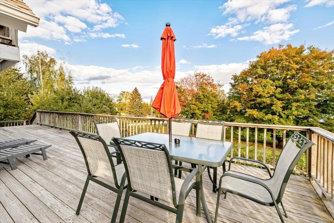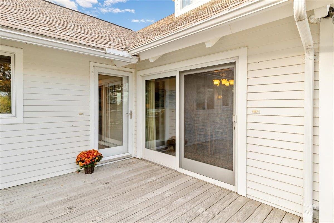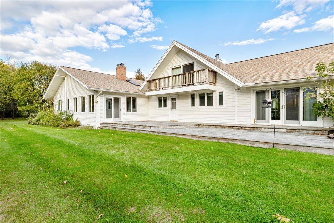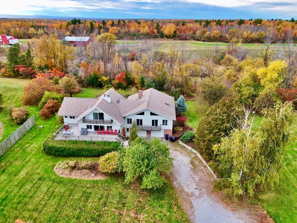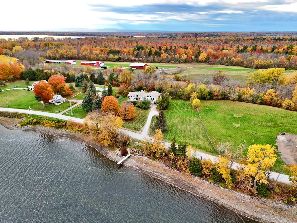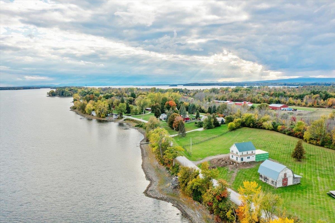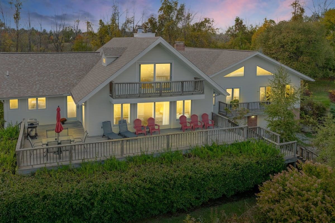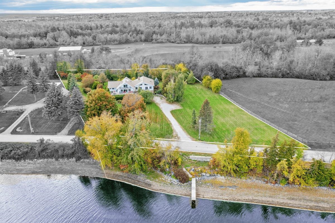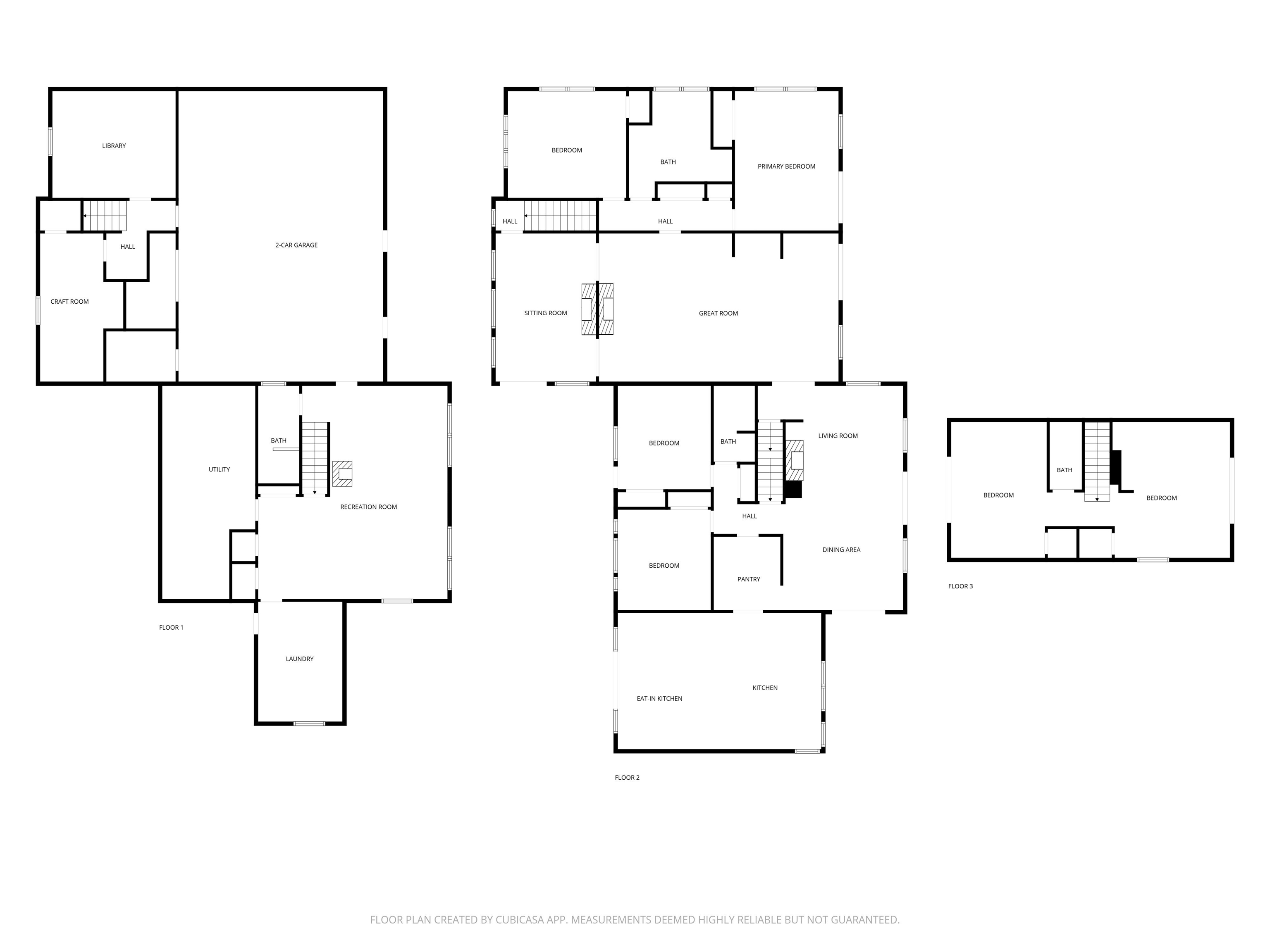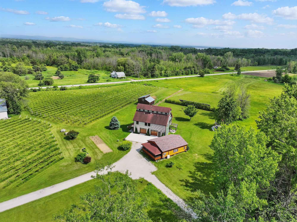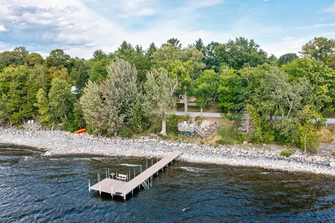1 of 60
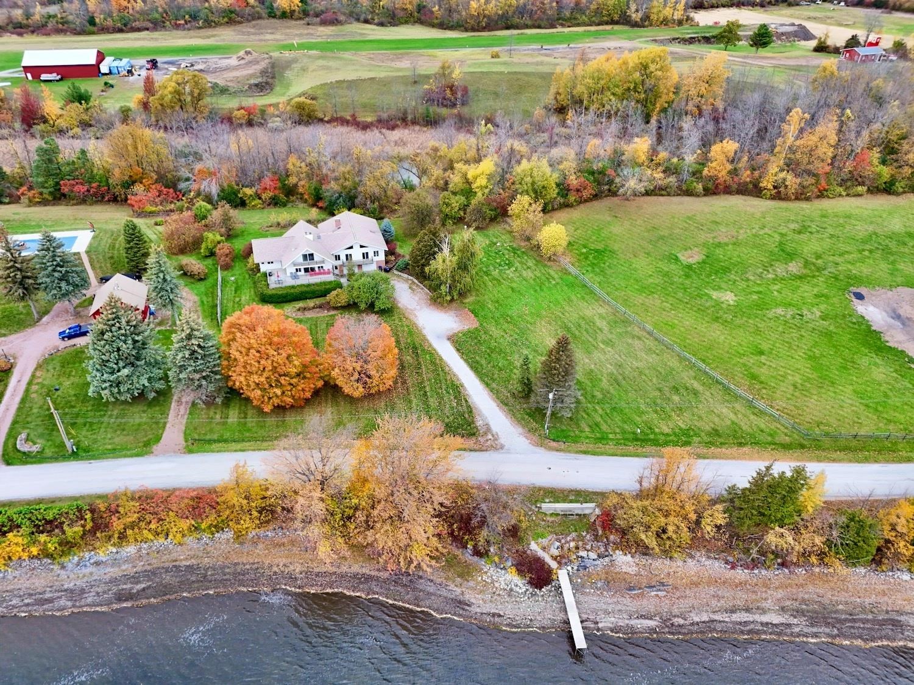
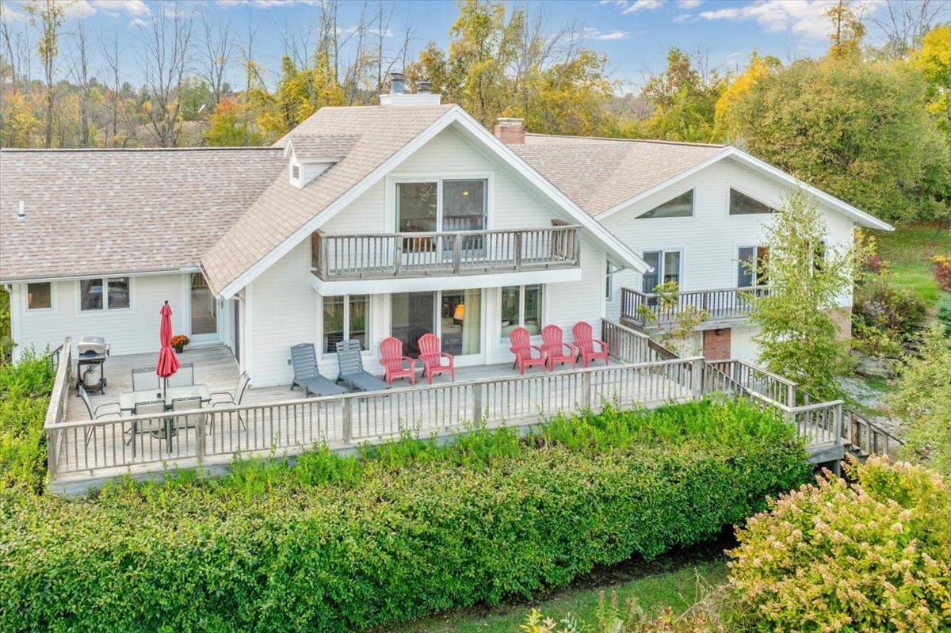
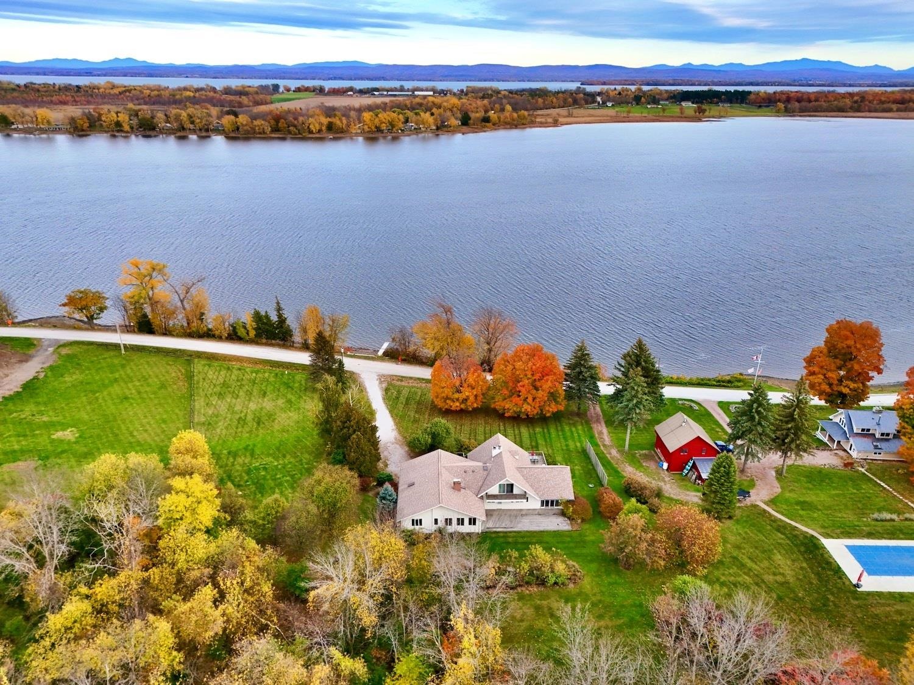
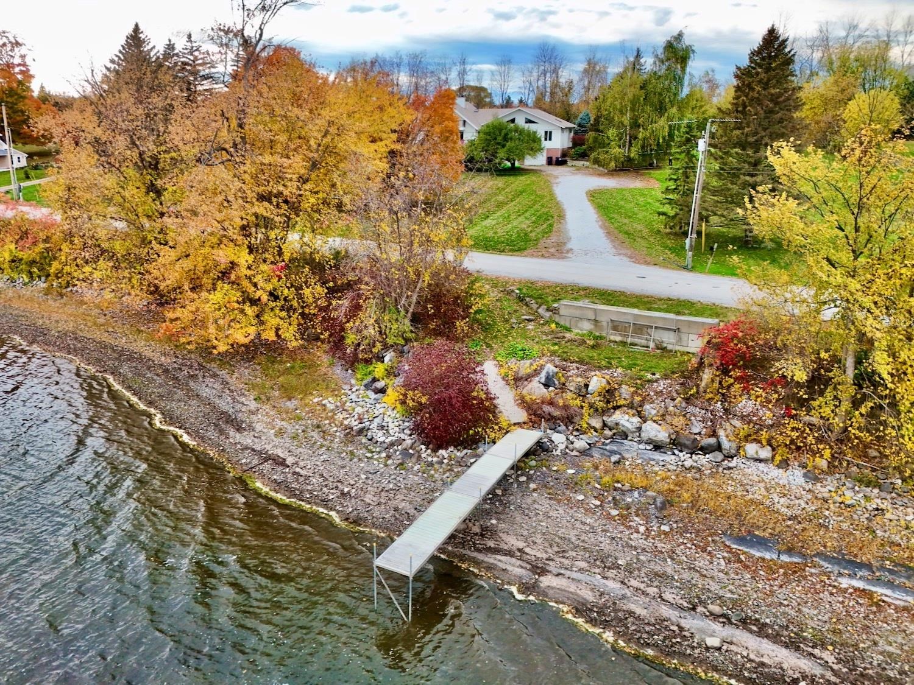
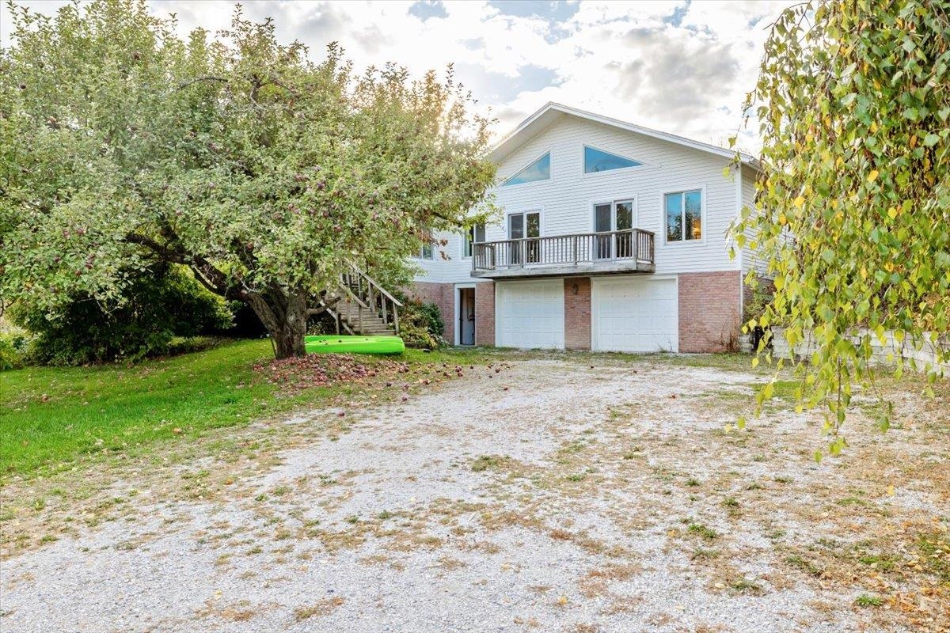
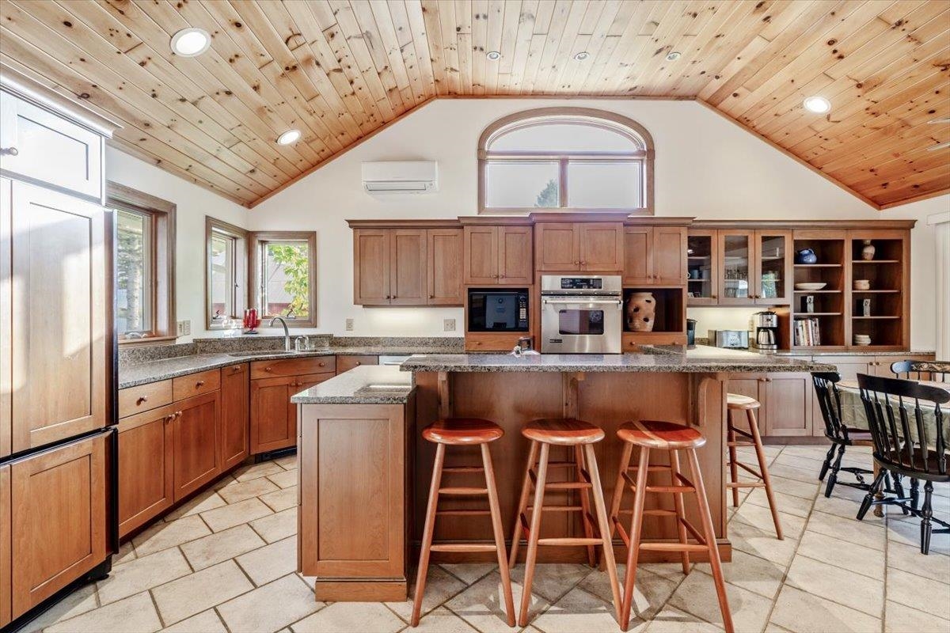
General Property Information
- Property Status:
- Active Under Contract
- Price:
- $895, 000
- Assessed:
- $0
- Assessed Year:
- County:
- VT-Grand Isle
- Acres:
- 2.45
- Property Type:
- Single Family
- Year Built:
- 1977
- Agency/Brokerage:
- Ingrid Hedbor
Coldwell Banker Islands Realty - Bedrooms:
- 5
- Total Baths:
- 4
- Sq. Ft. (Total):
- 5040
- Tax Year:
- 2025
- Taxes:
- $11, 998
- Association Fees:
Don’t miss the chance to own a private retreat on the stunning shores of Lake Champlain! This bright, expansive home offers space for living and entertaining. With 288’ of lakefront, a dock and mooring, you’ll have easy access to activities all year. Set on 2.45 acres with fruit trees, mature shrubs, and perennials, the property offers year-round beauty. The main floor has an updated eat-in kitchen with granite countertops, custom cherry cabinets, high-end appliances, and doors to the back deck. A butler’s pantry with soapstone counters and sink provides additional prep and storage space. The dining/living room has a gas fireplace, perfect for winter nights, while offering lake views and deck access for outdoor living. French doors lead to the great room, where soaring ceilings, built-ins, and expansive views steal the show. A 2-sided wood-burning fireplace anchors this space, complemented by a sunroom with views of the landscaped back yard. This floor also offers 4 bedrooms and 2 bathrooms, including a primary bedroom with lake views and balcony. Upstairs, another large bedroom features balconies, lake views, and a full bath. The lower level includes a spacious media room, a ¾ bath, a library with built-in bookcases, and an office or craft room. There’s also a large laundry room and abundant storage space. This Lake Champlain home is a rare gem, blending elegance, spaciousness, and natural beauty into one extraordinary package. Make your dream of lakefront living a reality!
Interior Features
- # Of Stories:
- 2
- Sq. Ft. (Total):
- 5040
- Sq. Ft. (Above Ground):
- 3696
- Sq. Ft. (Below Ground):
- 1344
- Sq. Ft. Unfinished:
- 504
- Rooms:
- 8
- Bedrooms:
- 5
- Baths:
- 4
- Interior Desc:
- Cathedral Ceiling, Ceiling Fan, Dining Area, Gas Fireplace, Wood Fireplace, 2 Fireplaces, Kitchen Island, Kitchen/Dining, Living/Dining, Natural Light, Soaking Tub, Vaulted Ceiling, Walk-in Pantry, Basement Laundry
- Appliances Included:
- Gas Cooktop, Dishwasher, Dryer, Microwave, Double Oven, Refrigerator, Washer, Electric Water Heater, Owned Water Heater
- Flooring:
- Carpet, Hardwood, Tile, Vinyl Plank
- Heating Cooling Fuel:
- Water Heater:
- Basement Desc:
- Finished, Partially Finished, Slab, Interior Stairs, Storage Space, Unfinished
Exterior Features
- Style of Residence:
- Contemporary
- House Color:
- Time Share:
- No
- Resort:
- Exterior Desc:
- Exterior Details:
- Docks, Deck, Garden Space, Natural Shade
- Amenities/Services:
- Land Desc.:
- Beach Access, Country Setting, Deep Water Access, Lake Frontage, Lake View, Rolling, View, Water View, Waterfront, Near Golf Course, Rural
- Suitable Land Usage:
- Roof Desc.:
- Asphalt Shingle
- Driveway Desc.:
- Gravel
- Foundation Desc.:
- Poured Concrete
- Sewer Desc.:
- 1000 Gallon, Concrete, Conventional Leach Field, Septic
- Garage/Parking:
- Yes
- Garage Spaces:
- 2
- Road Frontage:
- 288
Other Information
- List Date:
- 2025-10-21
- Last Updated:


