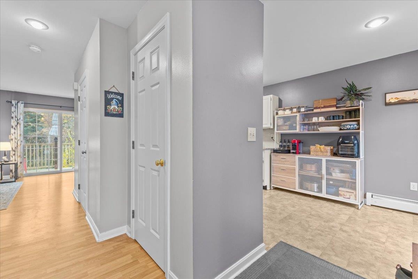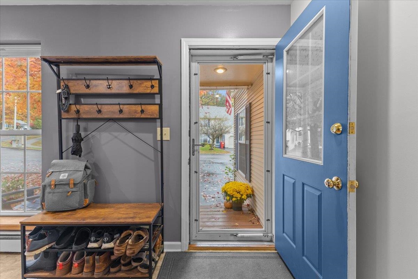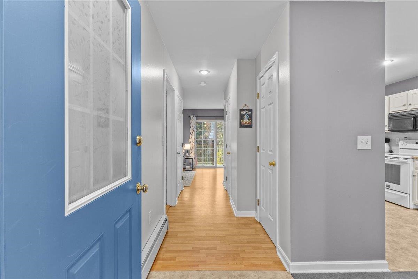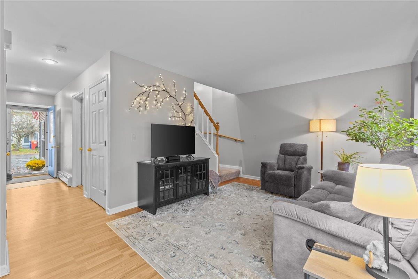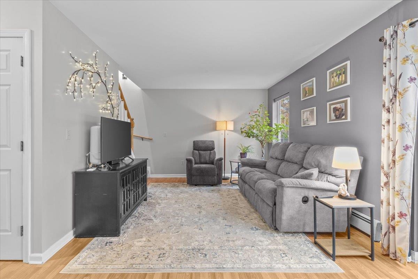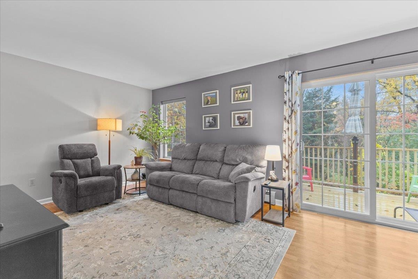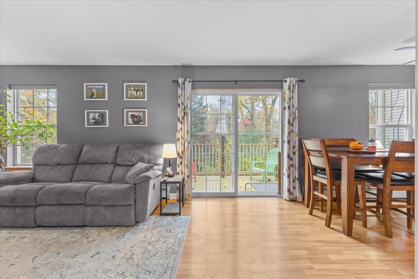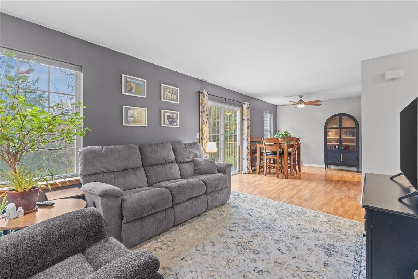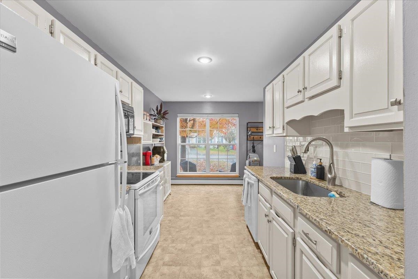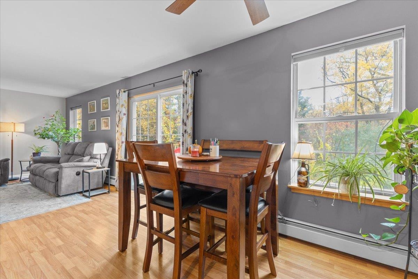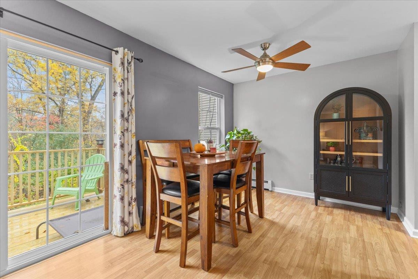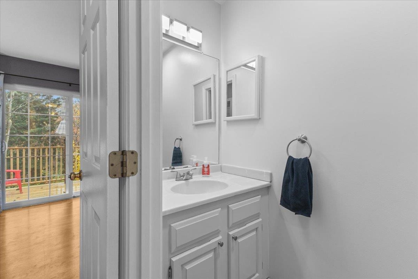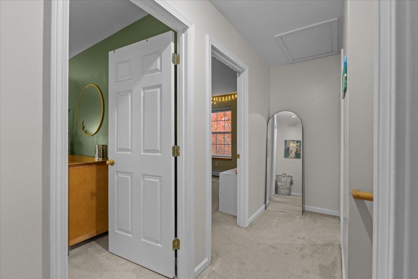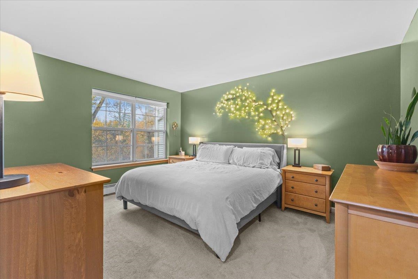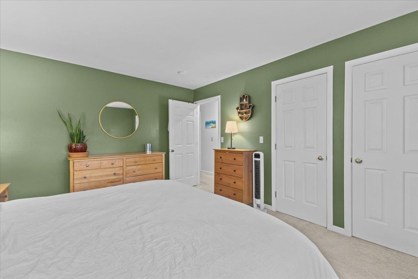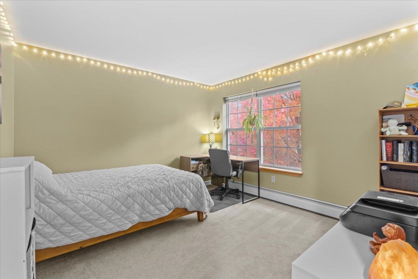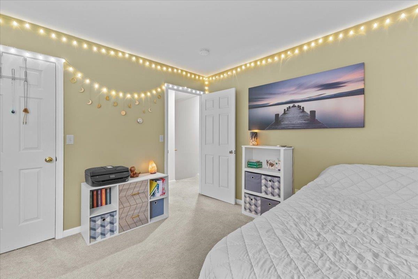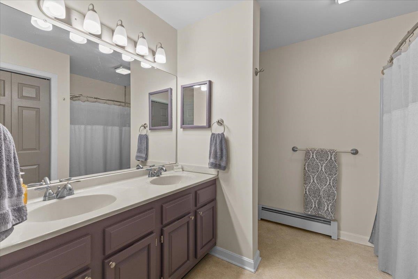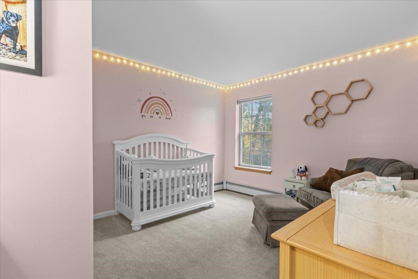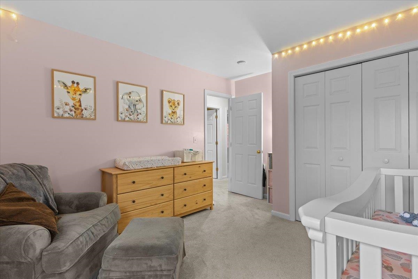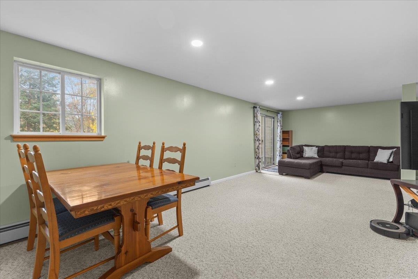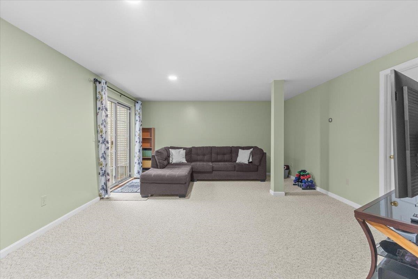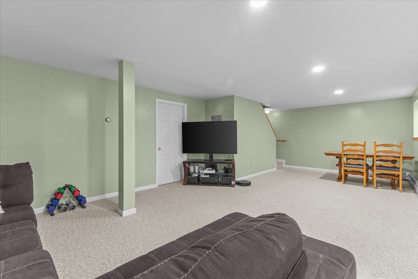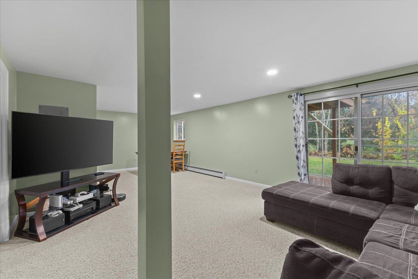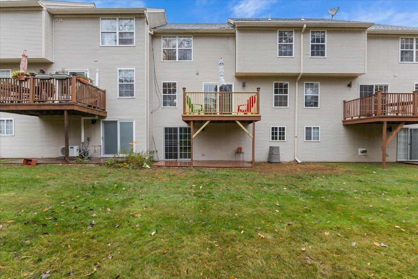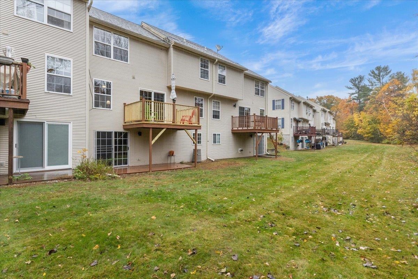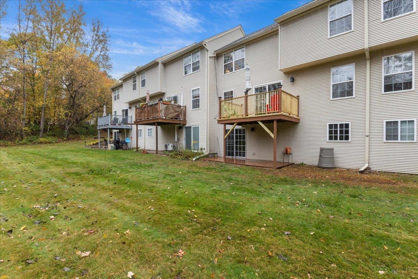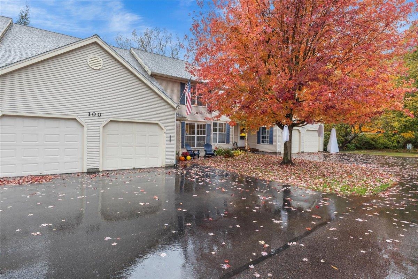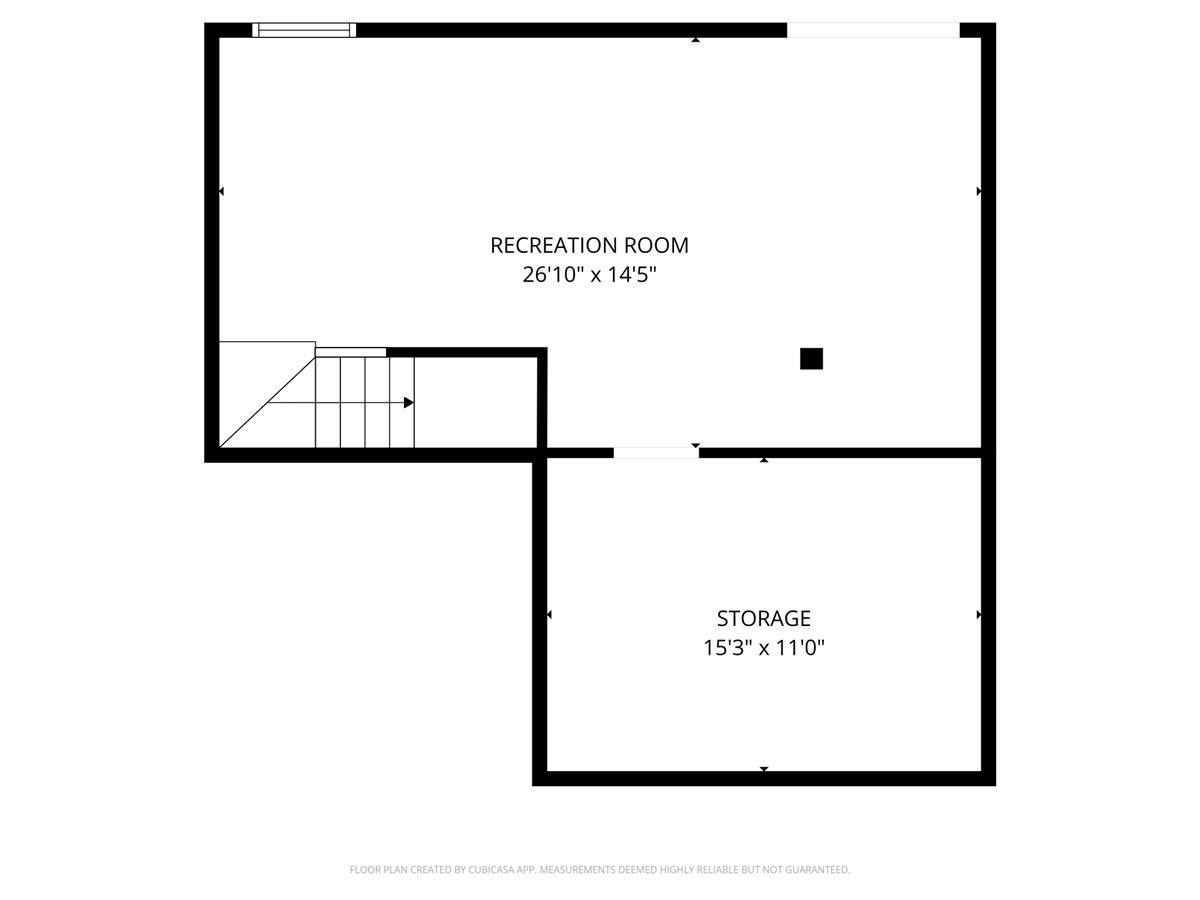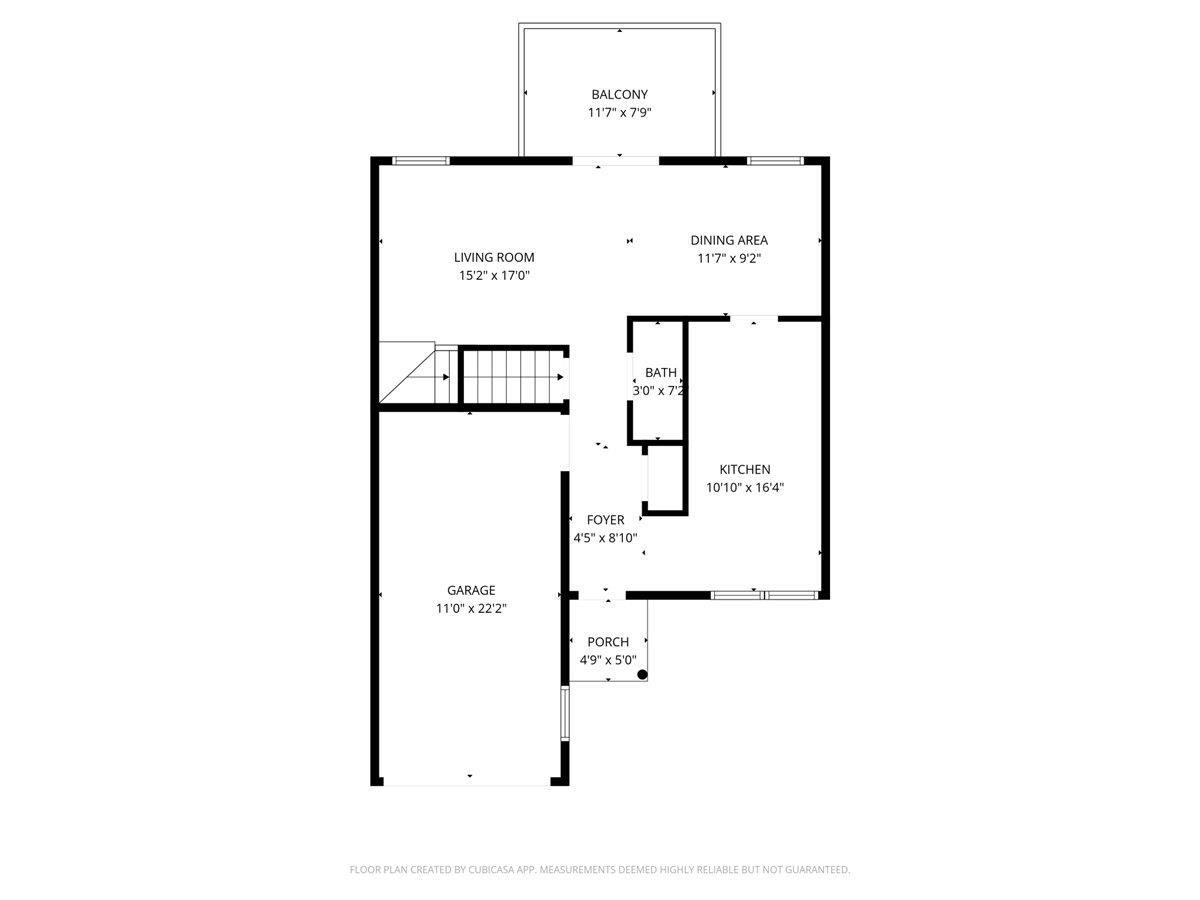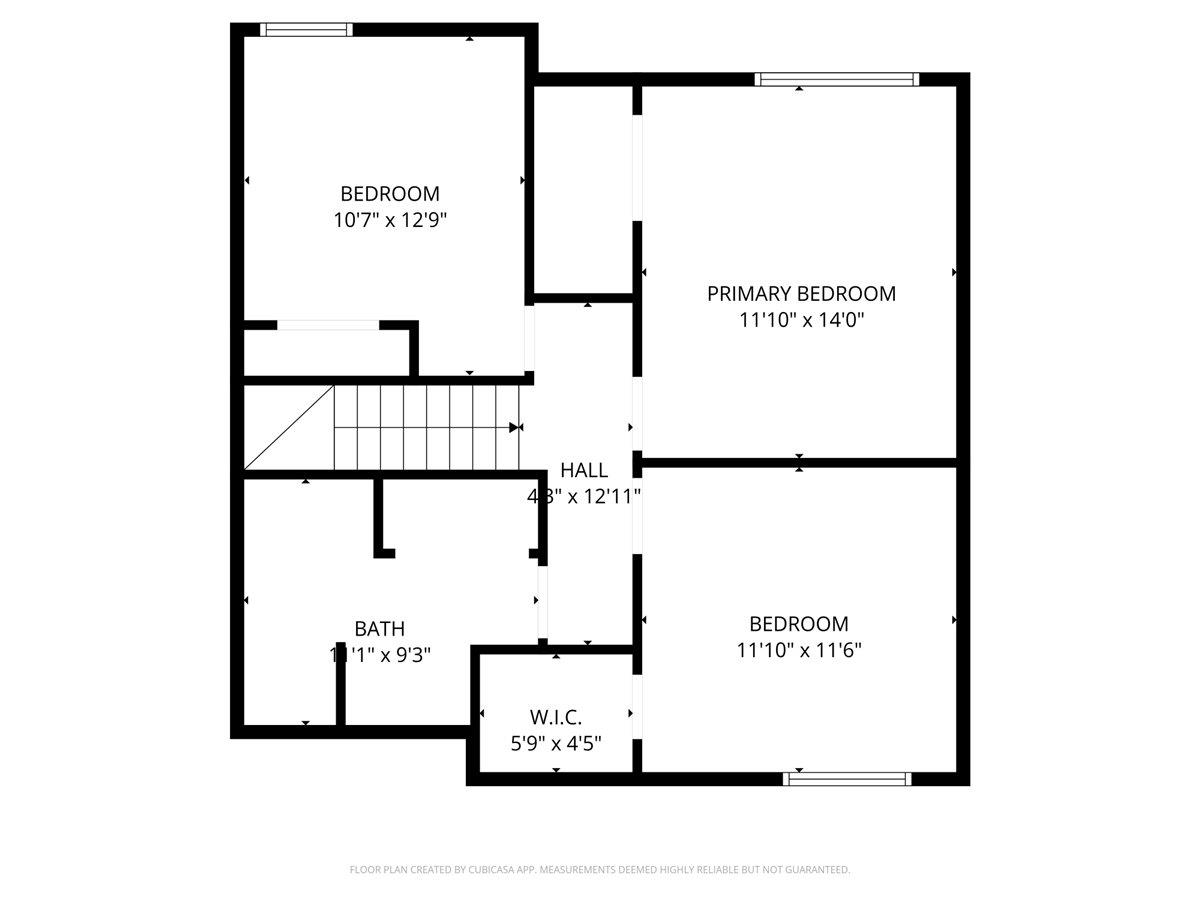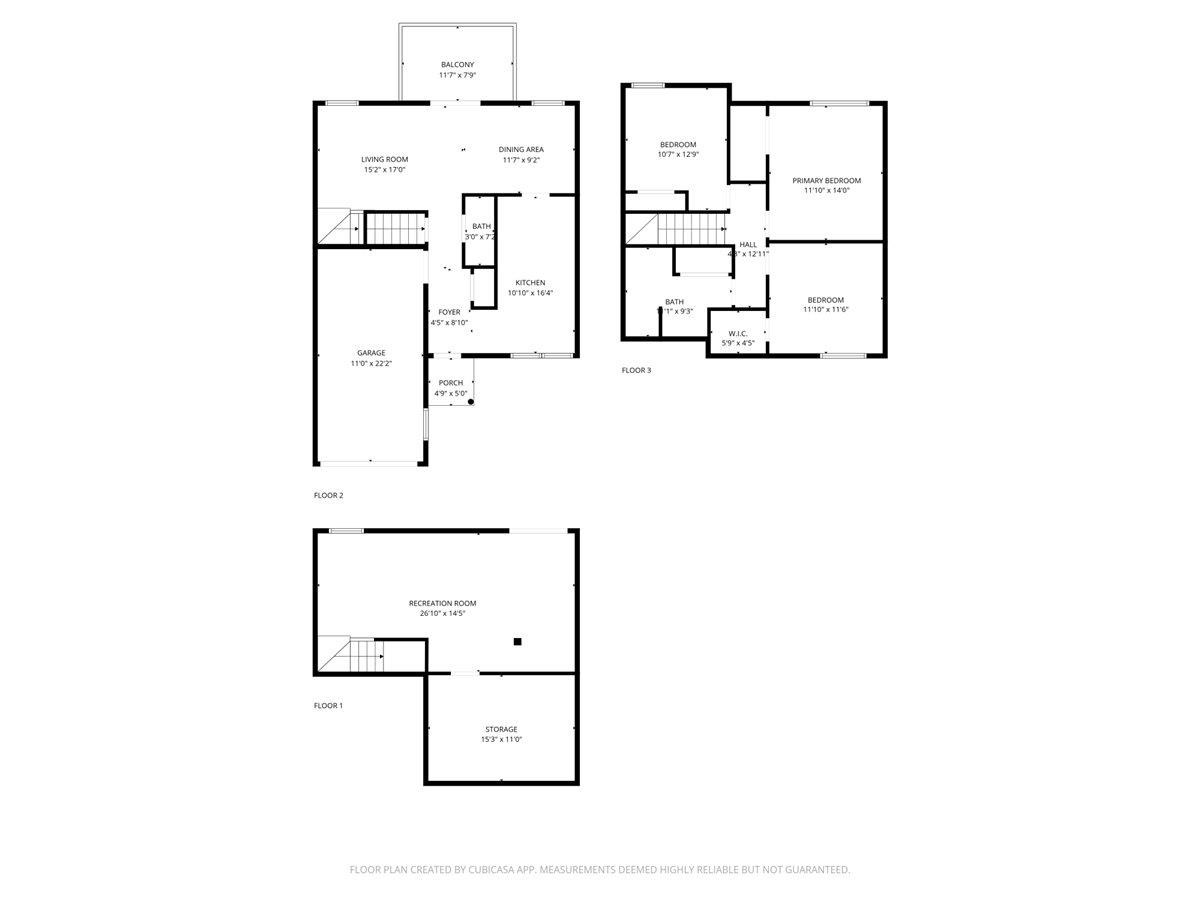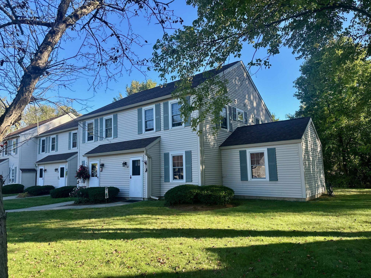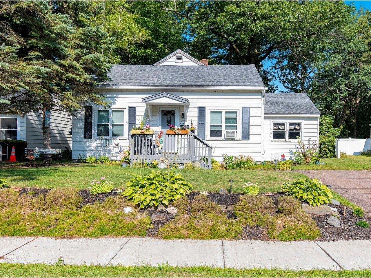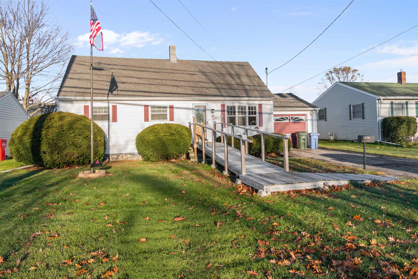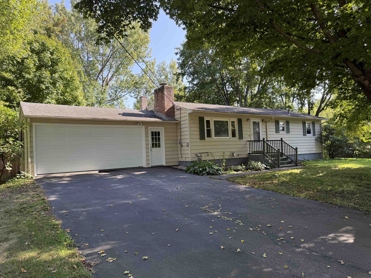1 of 38
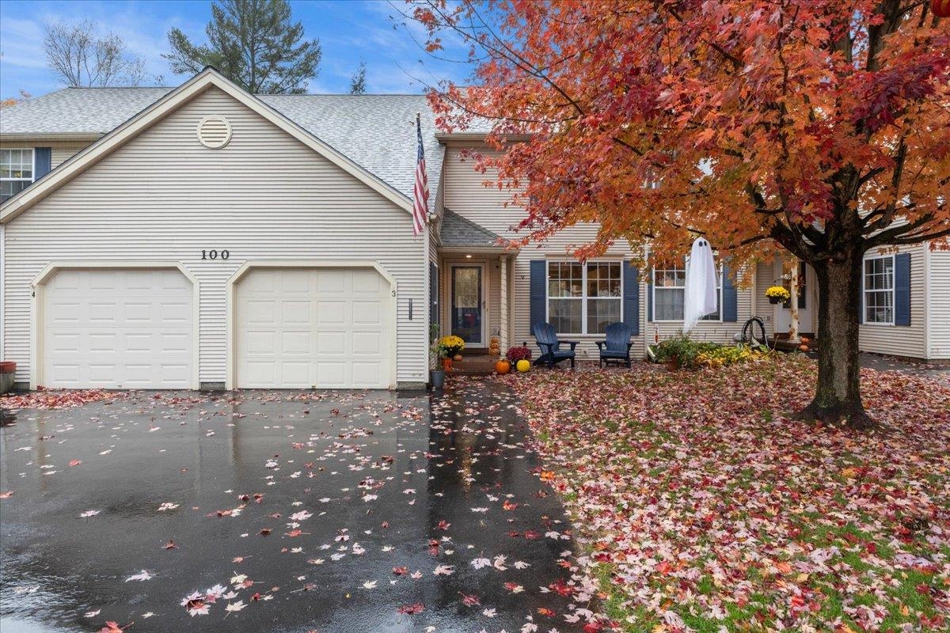
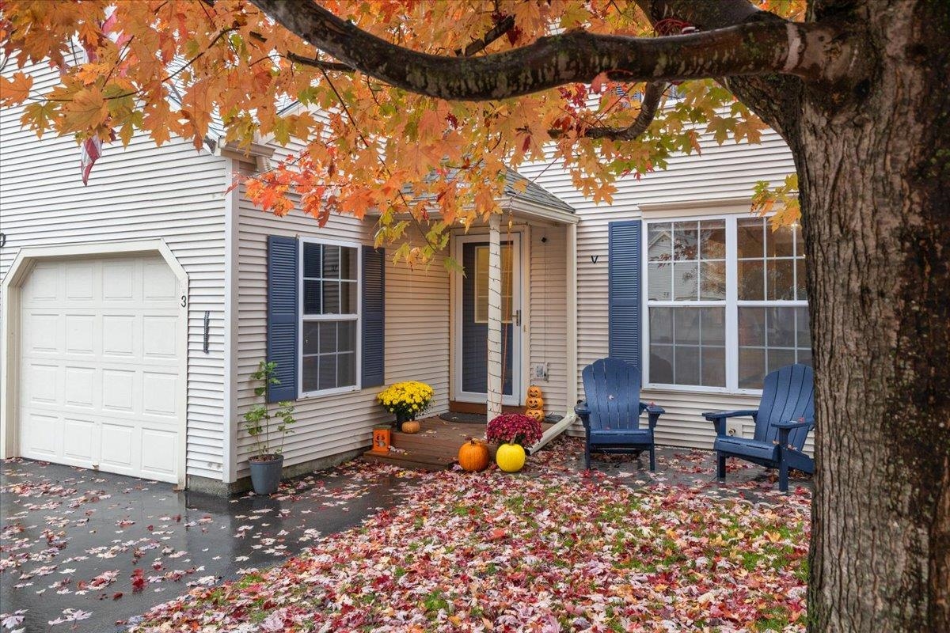
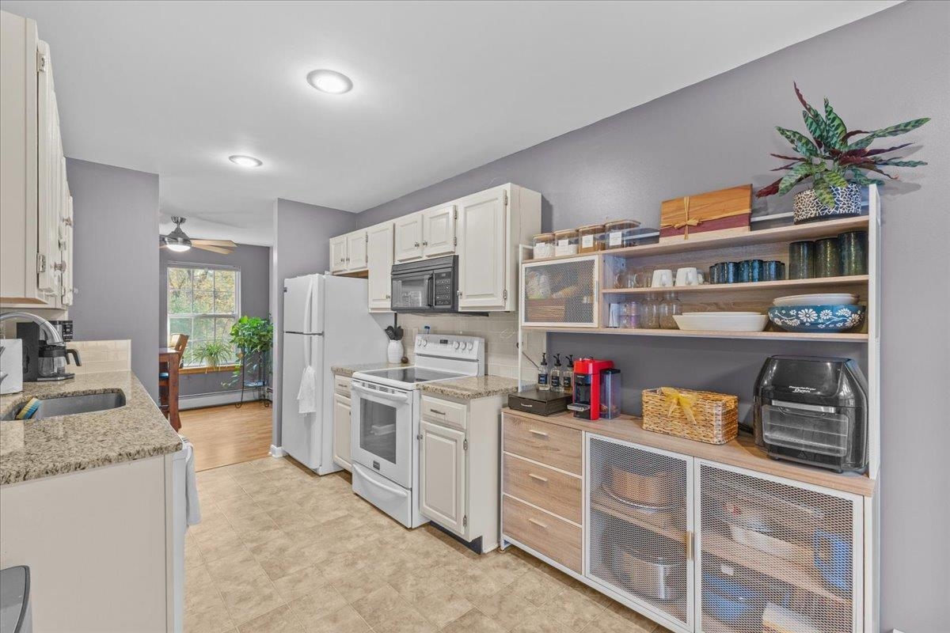
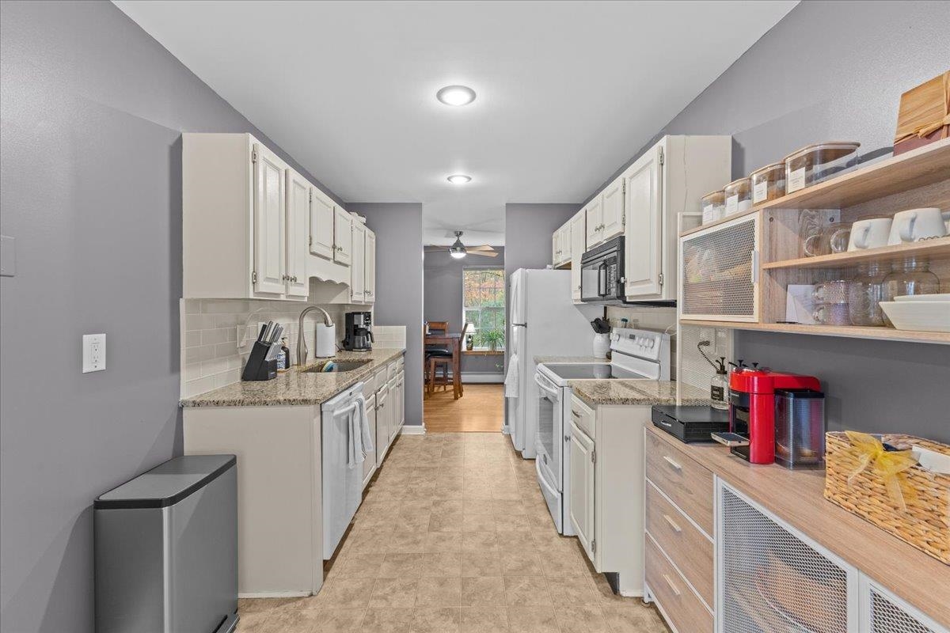
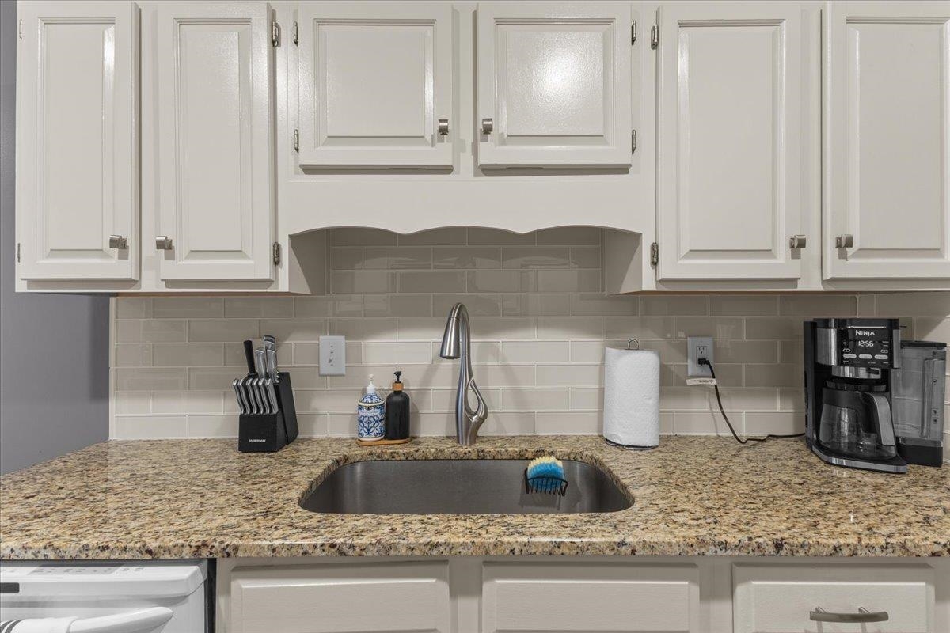
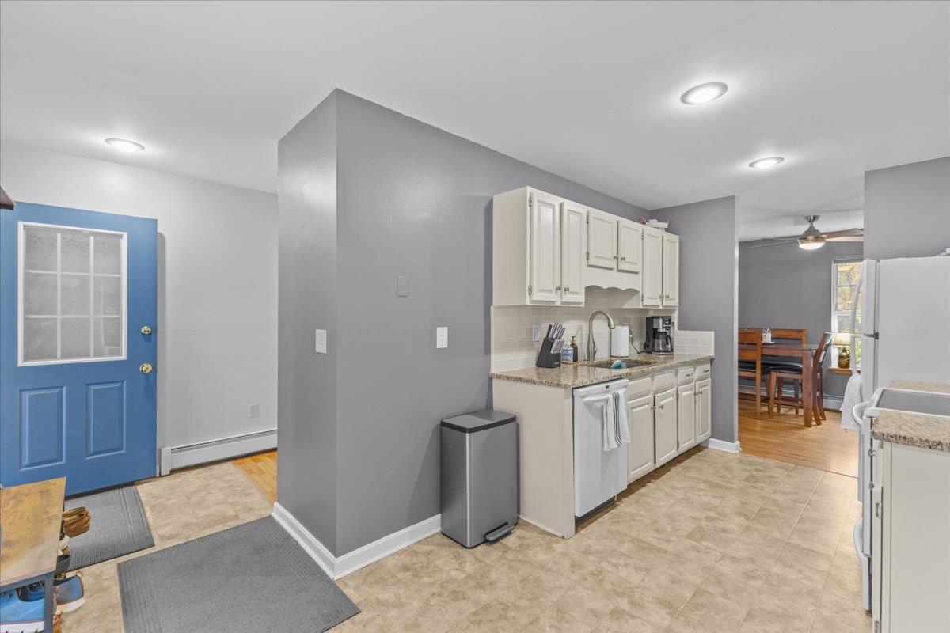
General Property Information
- Property Status:
- Active Under Contract
- Price:
- $399, 900
- Unit Number
- 3
- Assessed:
- $0
- Assessed Year:
- County:
- VT-Chittenden
- Acres:
- 0.00
- Property Type:
- Condo
- Year Built:
- 1992
- Agency/Brokerage:
- Breanna Dupuis
RE/MAX North Professionals - Bedrooms:
- 3
- Total Baths:
- 2
- Sq. Ft. (Total):
- 1863
- Tax Year:
- 2025
- Taxes:
- $5, 604
- Association Fees:
Welcome to this move-in ready Creekside condo, perfectly nestled in a quiet, private, dead-end neighborhood—yet just minutes from schools, restaurants, I-89, and the beautiful shores of Lake Champlain. This spacious, well-maintained home offers three levels of comfortable living space with plenty of room for everyone. Upstairs, you'll find three generously sized bedrooms with ample closet space. There is also a large full bathroom with a double vanity and convenient second-floor laundry. The main level features a bright, open layout that flows effortlessly from room to room, enhanced by an abundance of natural light pouring in through a wall of windows and a brand-new sliding glass door. The lower level offers a versatile bonus room perfect for a home office, gym, or additional living area, with direct access to a spacious deck—ideal for relaxing or entertaining. Don’t miss the opportunity to own this charming, conveniently located condo in one of Colchester’s most desirable communities. Walk in with instant equity and owner occupy or add to your rental portfolio. Schedule your showing today!
Interior Features
- # Of Stories:
- 2
- Sq. Ft. (Total):
- 1863
- Sq. Ft. (Above Ground):
- 1404
- Sq. Ft. (Below Ground):
- 459
- Sq. Ft. Unfinished:
- 165
- Rooms:
- 6
- Bedrooms:
- 3
- Baths:
- 2
- Interior Desc:
- 2nd Floor Laundry
- Appliances Included:
- Dryer, Microwave, Refrigerator, Washer
- Flooring:
- Carpet, Laminate, Vinyl
- Heating Cooling Fuel:
- Water Heater:
- Basement Desc:
- Finished, Partially Finished, Interior Stairs, Storage Space, Walkout
Exterior Features
- Style of Residence:
- Townhouse
- House Color:
- Beige/Tan
- Time Share:
- No
- Resort:
- Exterior Desc:
- Exterior Details:
- Deck
- Amenities/Services:
- Land Desc.:
- Condo Development
- Suitable Land Usage:
- Roof Desc.:
- Shingle
- Driveway Desc.:
- Paved
- Foundation Desc.:
- Concrete
- Sewer Desc.:
- Septic Shared
- Garage/Parking:
- Yes
- Garage Spaces:
- 1
- Road Frontage:
- 0
Other Information
- List Date:
- 2025-10-21
- Last Updated:


