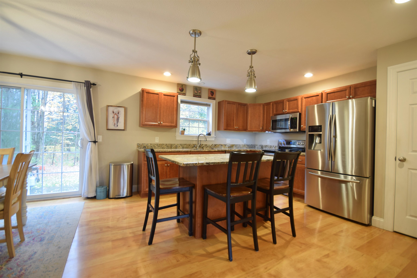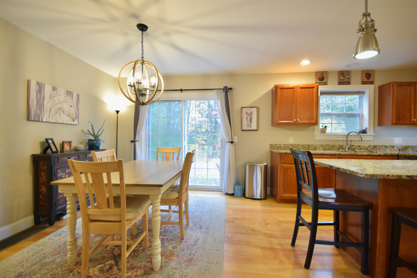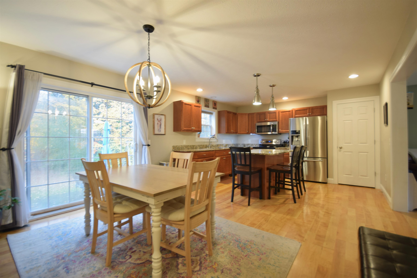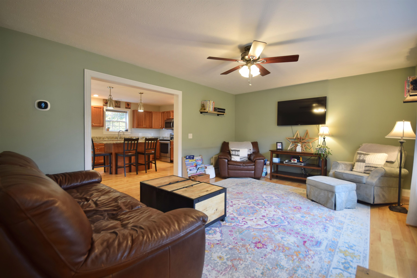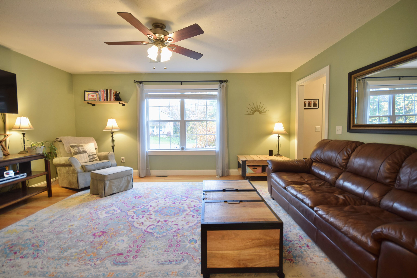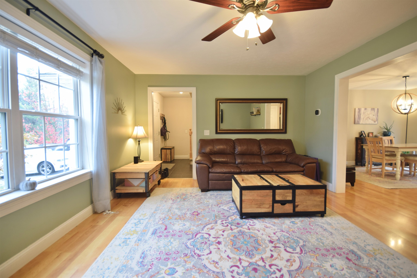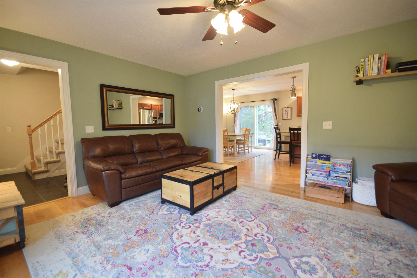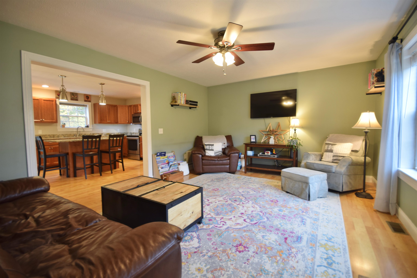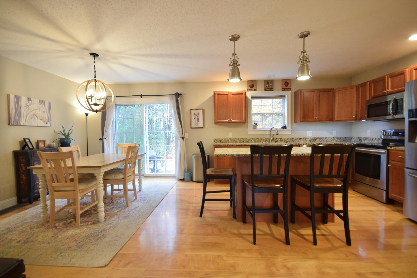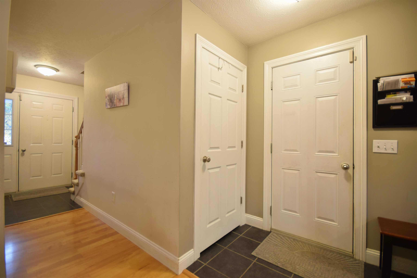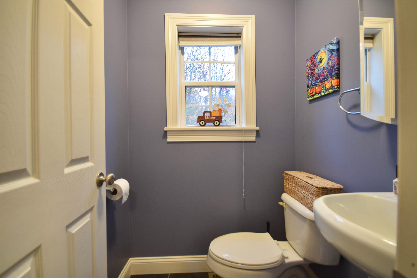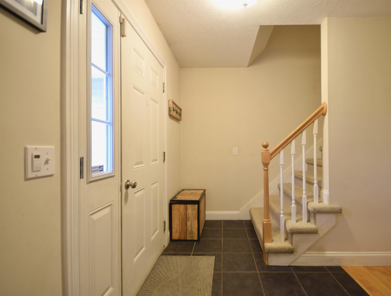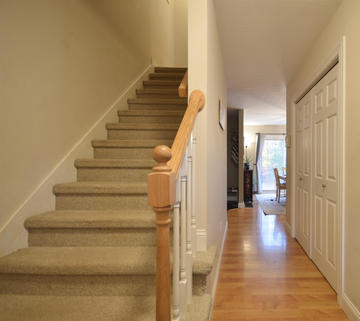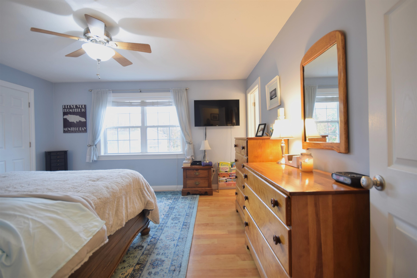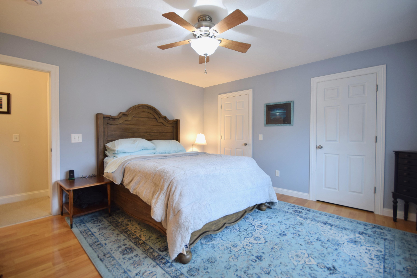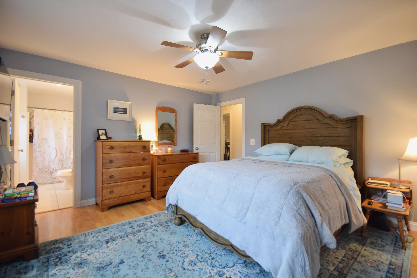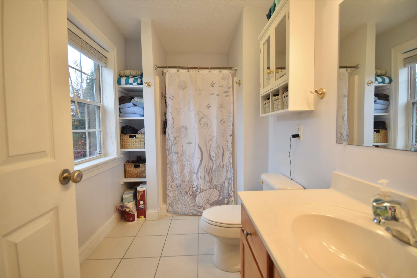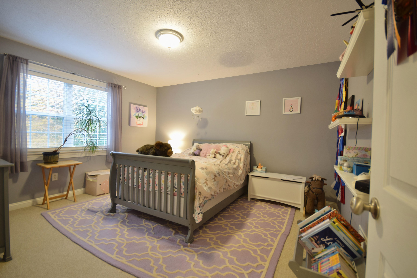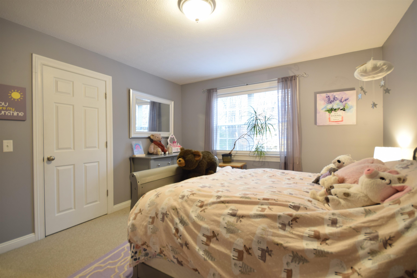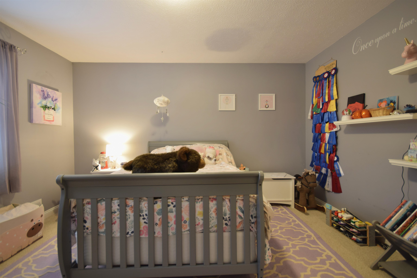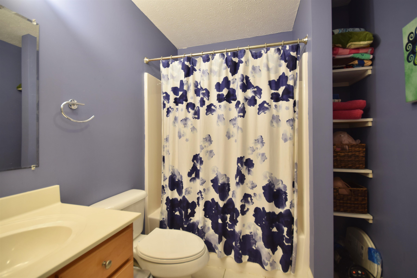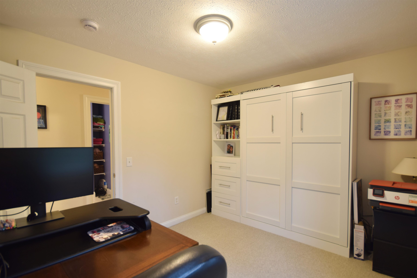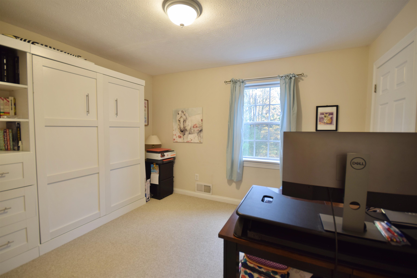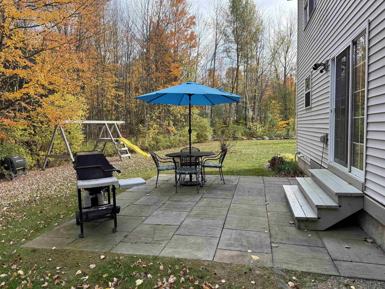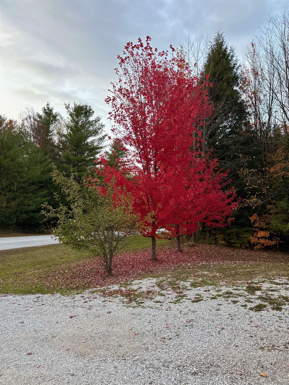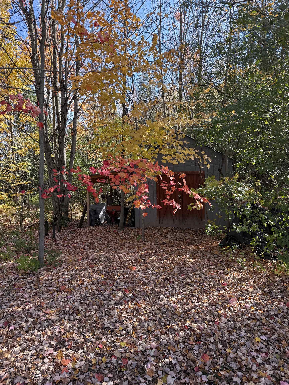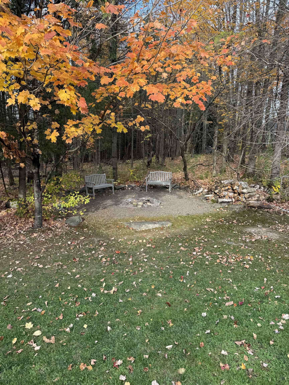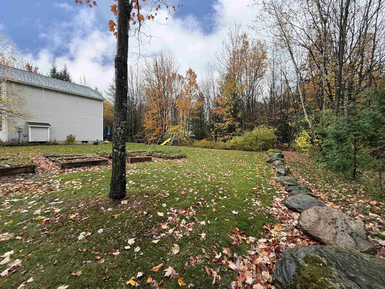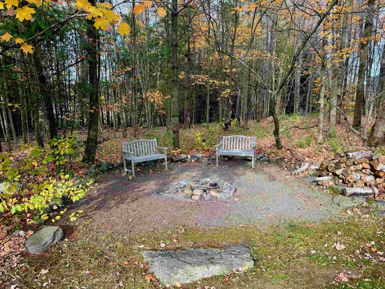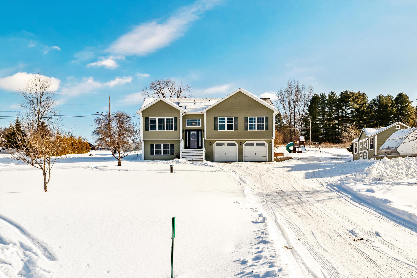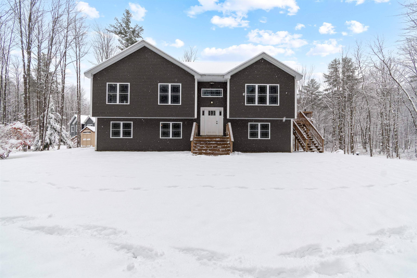1 of 35
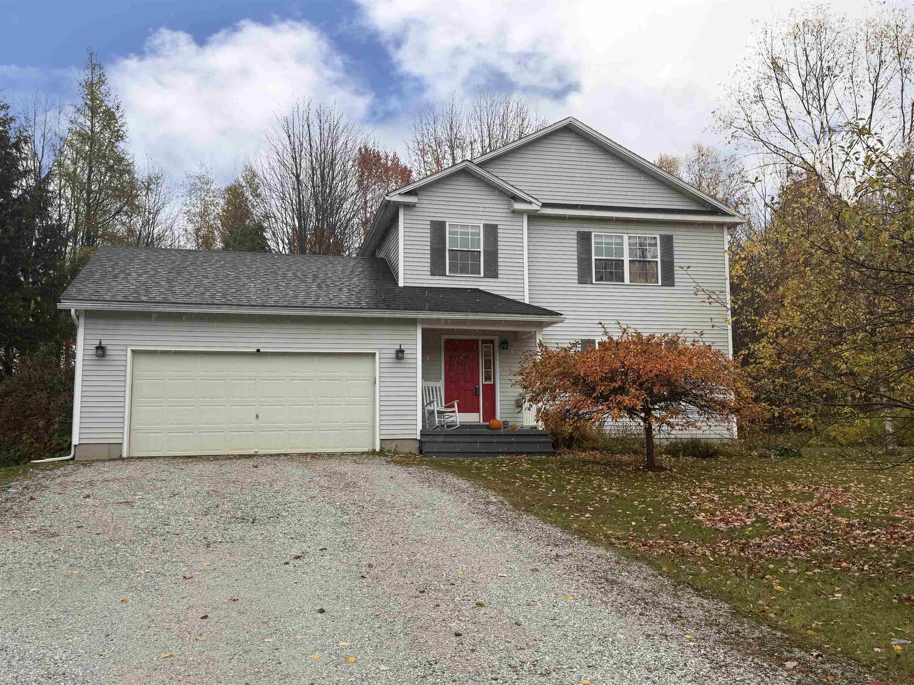
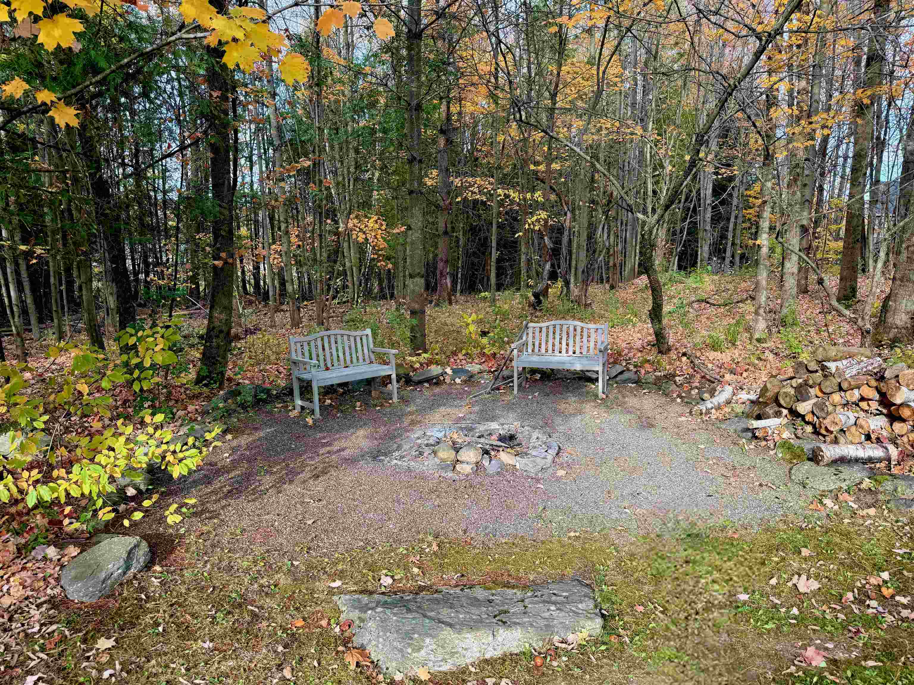
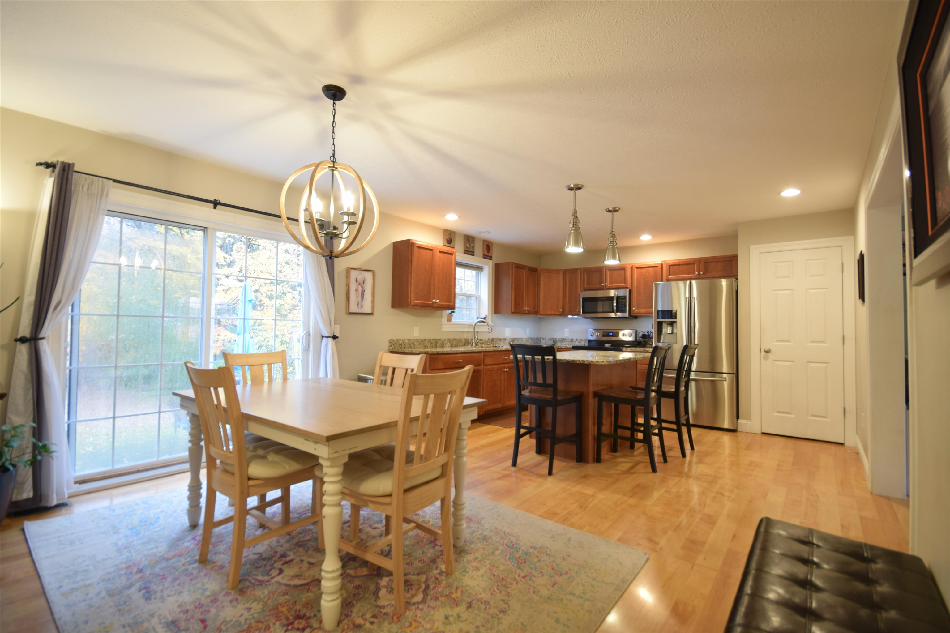
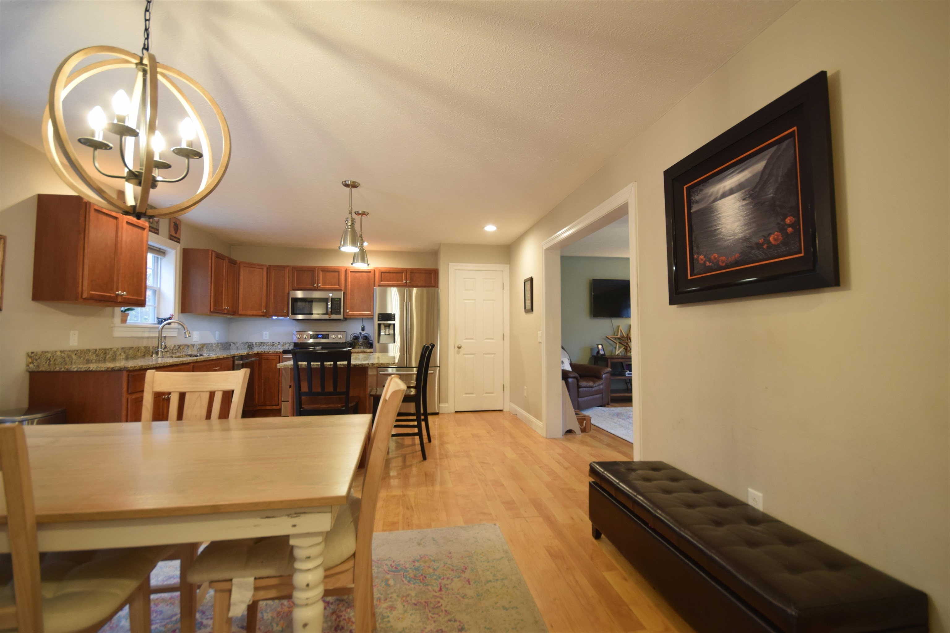
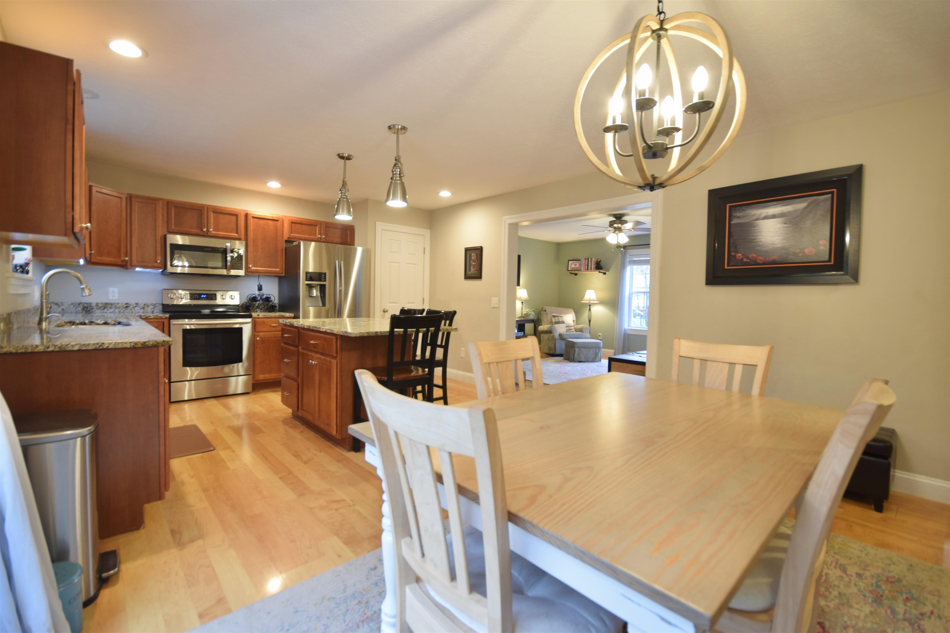
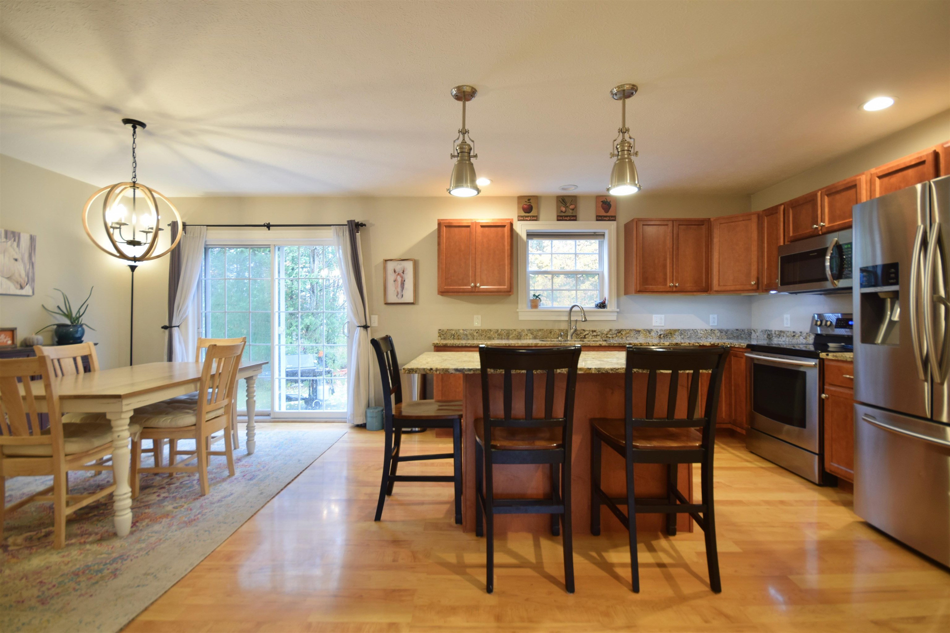
General Property Information
- Property Status:
- Active
- Price:
- $455, 000
- Assessed:
- $0
- Assessed Year:
- County:
- VT-Franklin
- Acres:
- 0.93
- Property Type:
- Single Family
- Year Built:
- 2009
- Agency/Brokerage:
- The Hammond Team
KW Vermont - Bedrooms:
- 3
- Total Baths:
- 3
- Sq. Ft. (Total):
- 1578
- Tax Year:
- 2026
- Taxes:
- $6, 386
- Association Fees:
BACK ON THE MARKET THOUGH NO FAULT OF THE HOME! The previous buyer’s home-sale contingency fell through, giving new buyers a great opportunity. This beautifully maintained 3-bedroom, 2.5-bath colonial sits on a peaceful 0.93-acre lot in a small, seven-home cul-de-sac — offering both comfort and privacy in a country setting. Step inside to find a spacious kitchen with a large island, pantry, and stainless steel appliances, perfect for both cooking and entertaining. The open layout flows easily into the dining and living areas, creating a warm and inviting atmosphere. Convenient half bath on the first floor. Upstairs, the primary bedroom features an en suite bath, and you’ll find two additional bedrooms plus a full bath — providing space for family, guests, or a home office. A full basement offers ample storage space and a dedicated laundry area, adding even more functionality to the home. Outside, enjoy the attached two-car garage, patio, raised garden beds, perennial flowers, and even a couple of apple trees — the perfect backdrop for Vermont’s changing seasons. A storage shed adds extra convenience for tools and outdoor gear. Nestled in the heart of Fairfax, this home offers the ideal balance of country lifestyle and modern comfort, just minutes from local amenities and an easy commute to Burlington or St. Albans.
Interior Features
- # Of Stories:
- 2
- Sq. Ft. (Total):
- 1578
- Sq. Ft. (Above Ground):
- 1578
- Sq. Ft. (Below Ground):
- 0
- Sq. Ft. Unfinished:
- 765
- Rooms:
- 5
- Bedrooms:
- 3
- Baths:
- 3
- Interior Desc:
- Dining Area, Kitchen Island, Kitchen/Dining, Primary BR w/ BA, Basement Laundry
- Appliances Included:
- Dishwasher, Dryer, Microwave, Electric Range, Refrigerator, Washer
- Flooring:
- Heating Cooling Fuel:
- Water Heater:
- Basement Desc:
- Full, Interior Stairs, Storage Space, Unfinished, Interior Access
Exterior Features
- Style of Residence:
- Colonial
- House Color:
- Time Share:
- No
- Resort:
- Exterior Desc:
- Exterior Details:
- Garden Space, Patio, Shed
- Amenities/Services:
- Land Desc.:
- Country Setting, Landscaped
- Suitable Land Usage:
- Roof Desc.:
- Shingle
- Driveway Desc.:
- Gravel
- Foundation Desc.:
- Concrete
- Sewer Desc.:
- Shared, Septic
- Garage/Parking:
- Yes
- Garage Spaces:
- 2
- Road Frontage:
- 0
Other Information
- List Date:
- 2025-10-21
- Last Updated:


