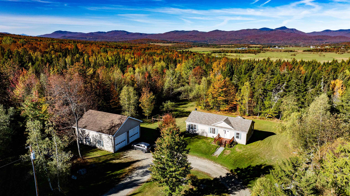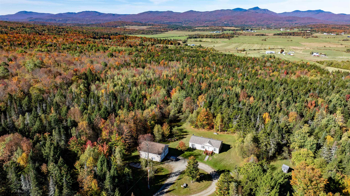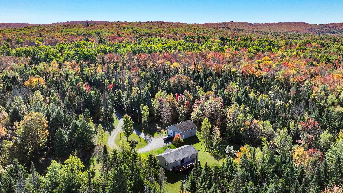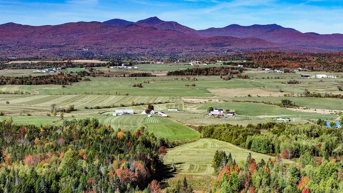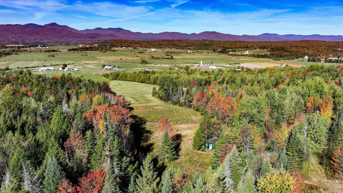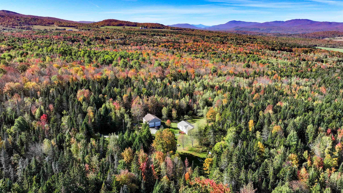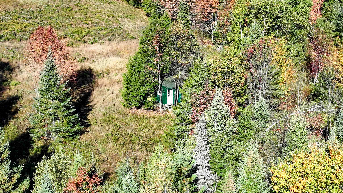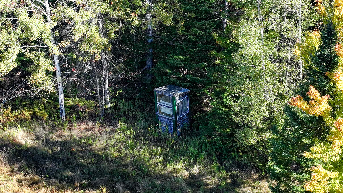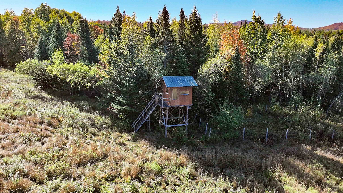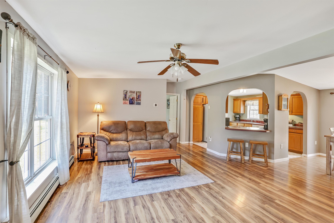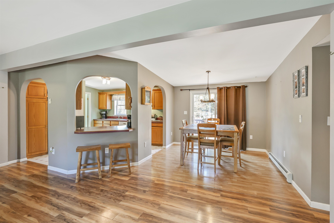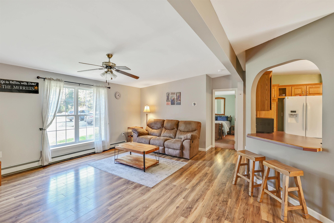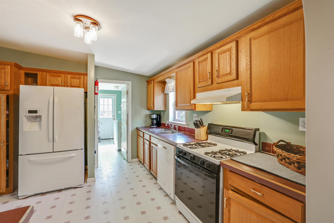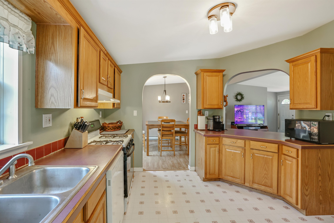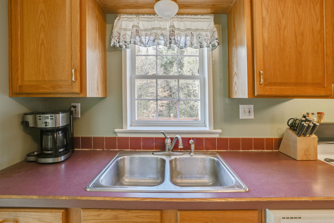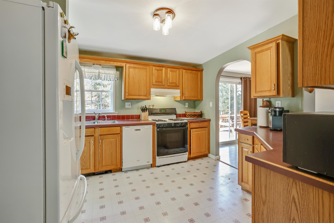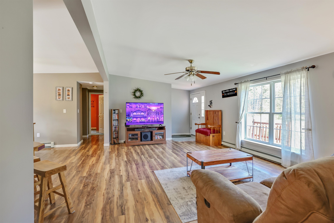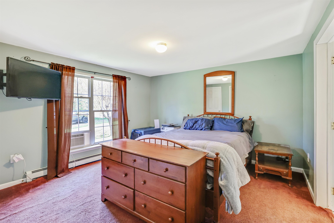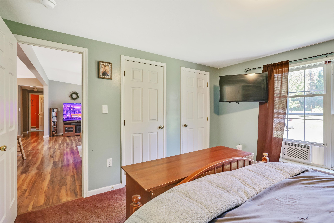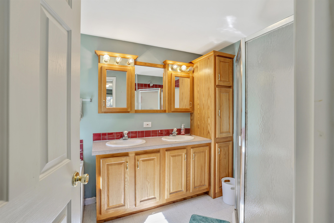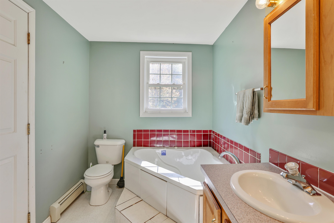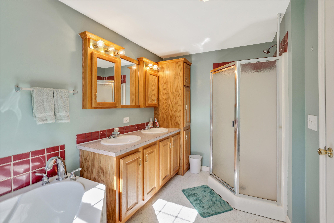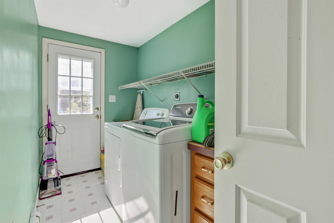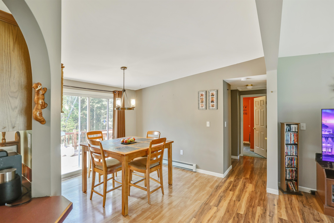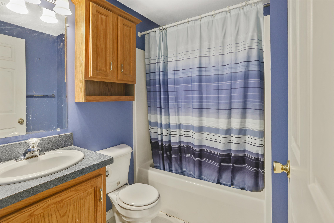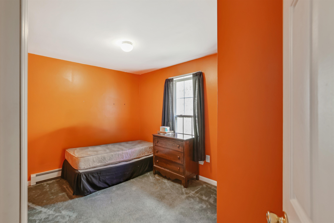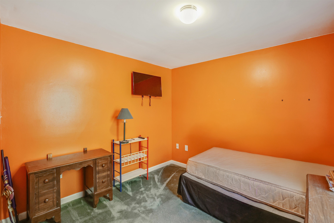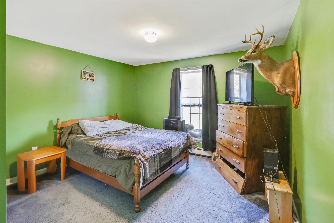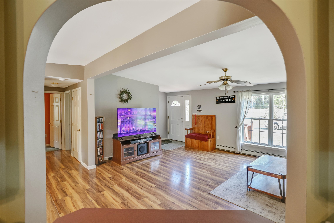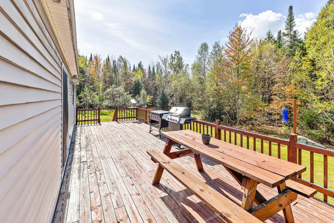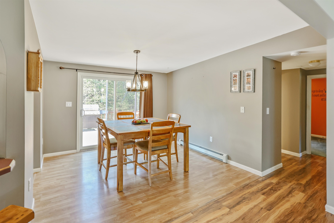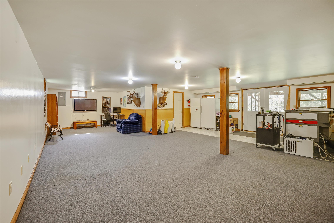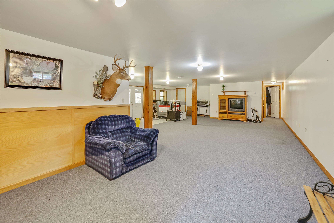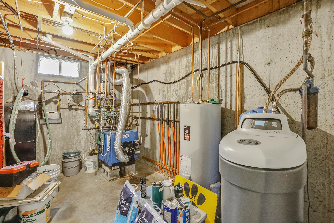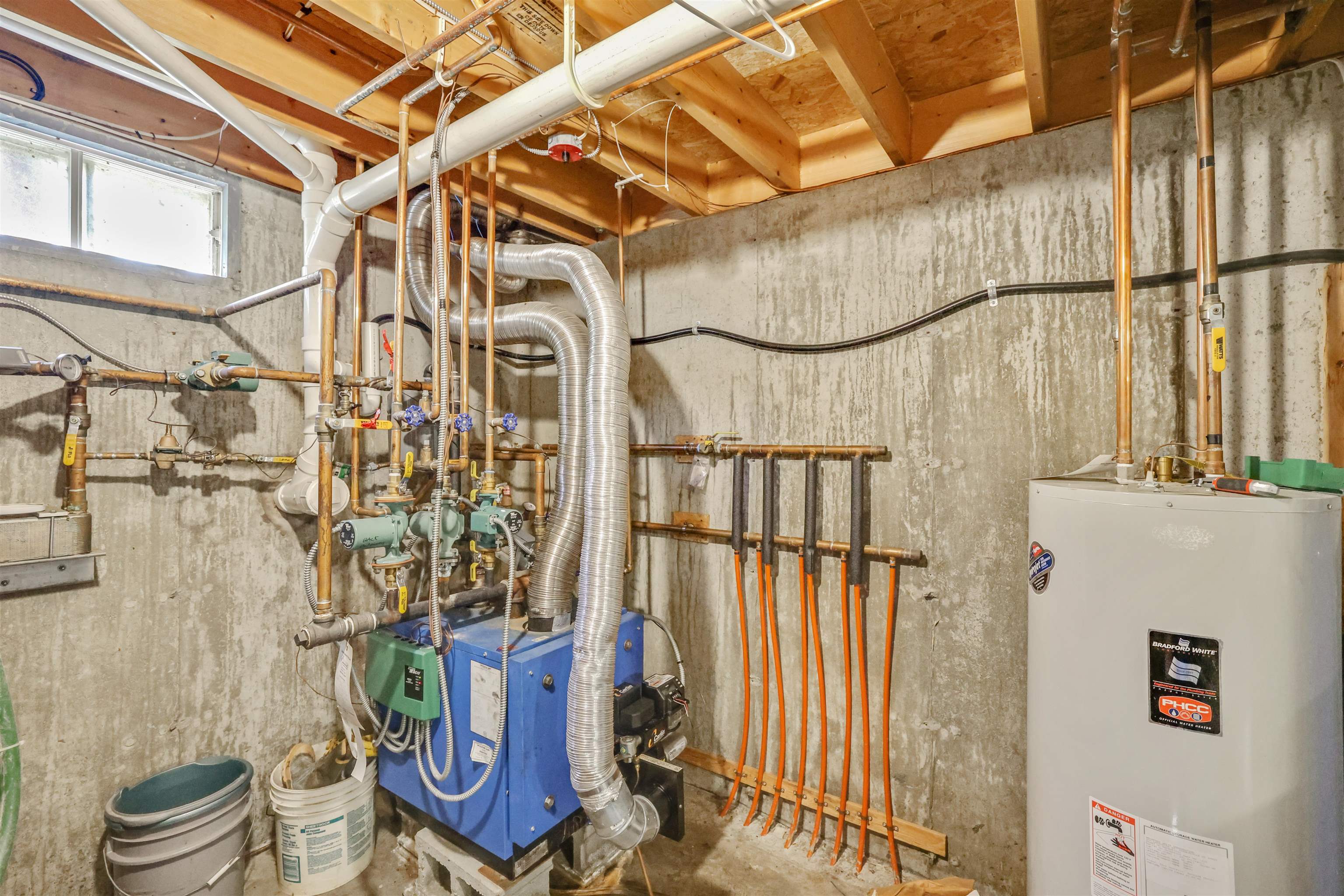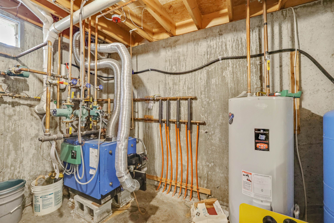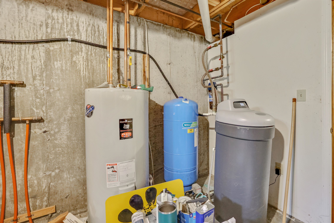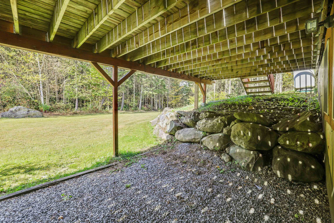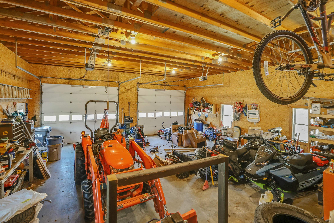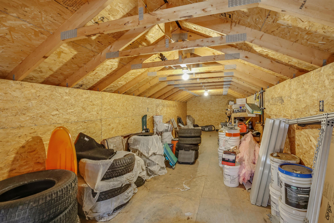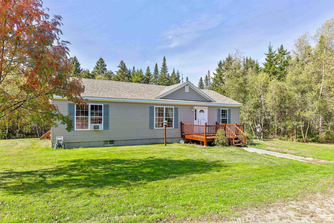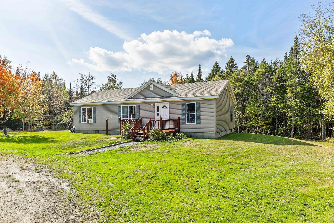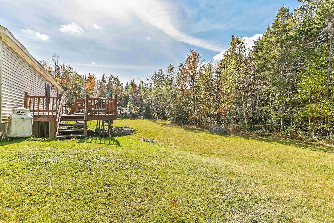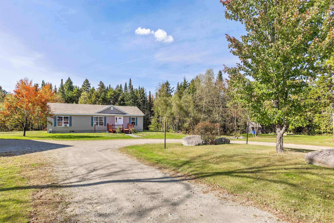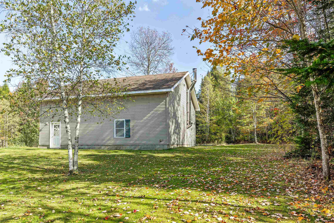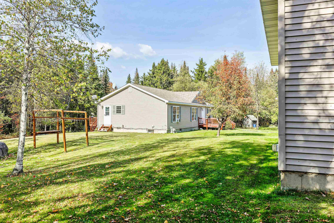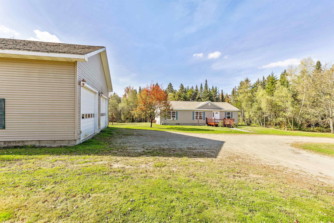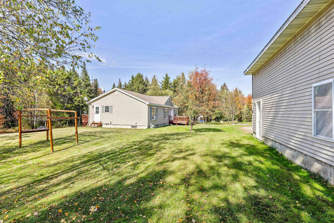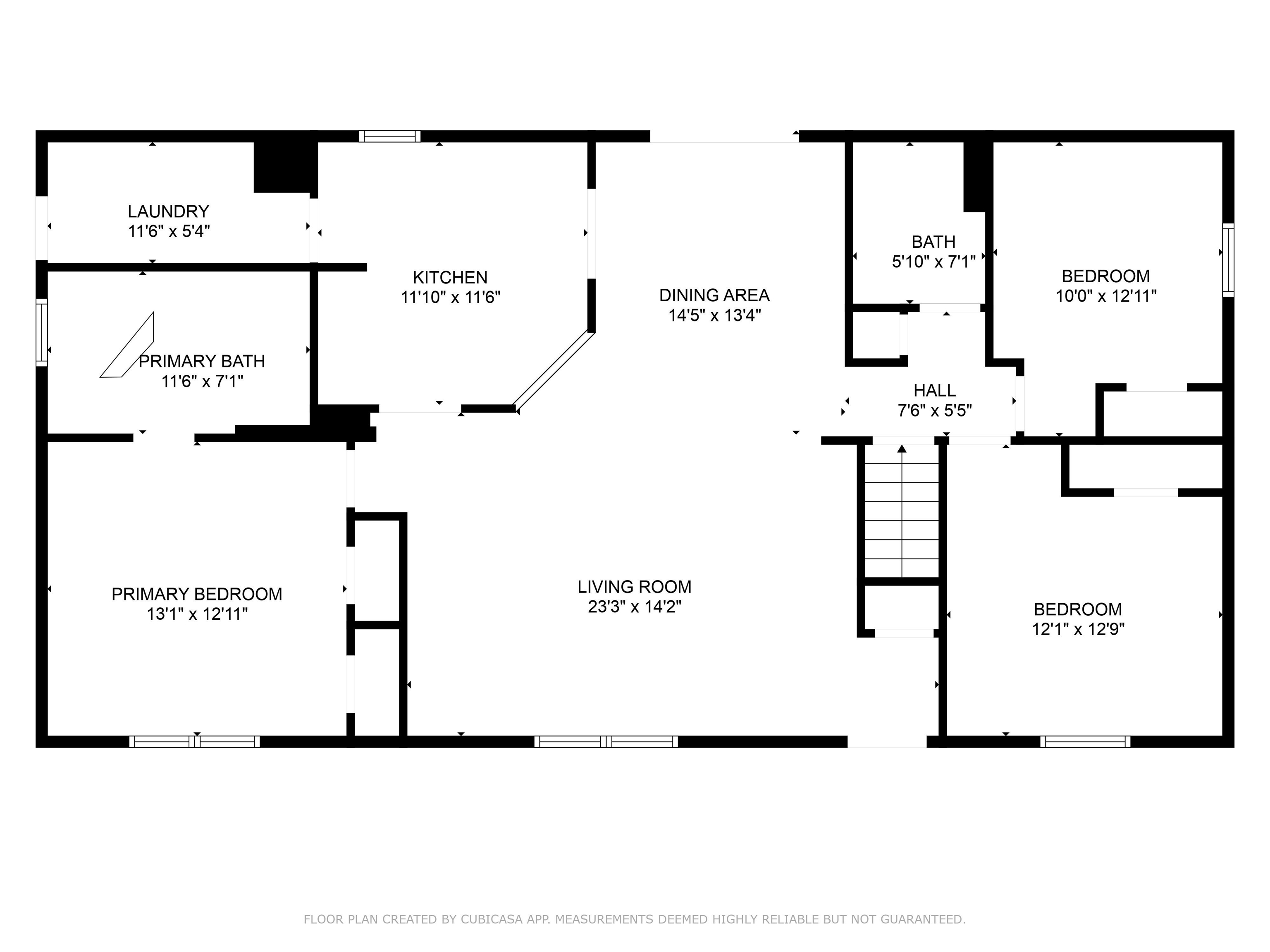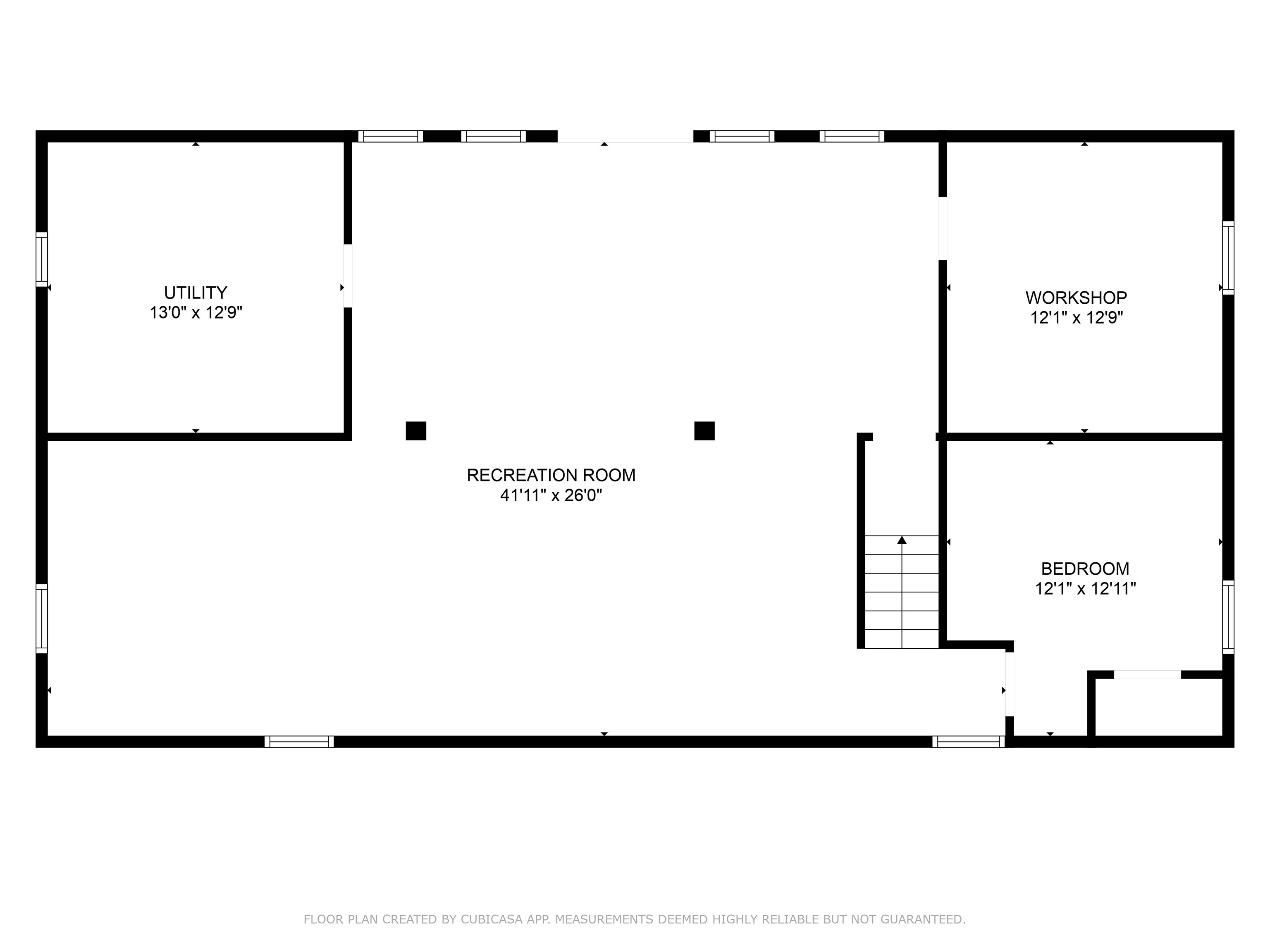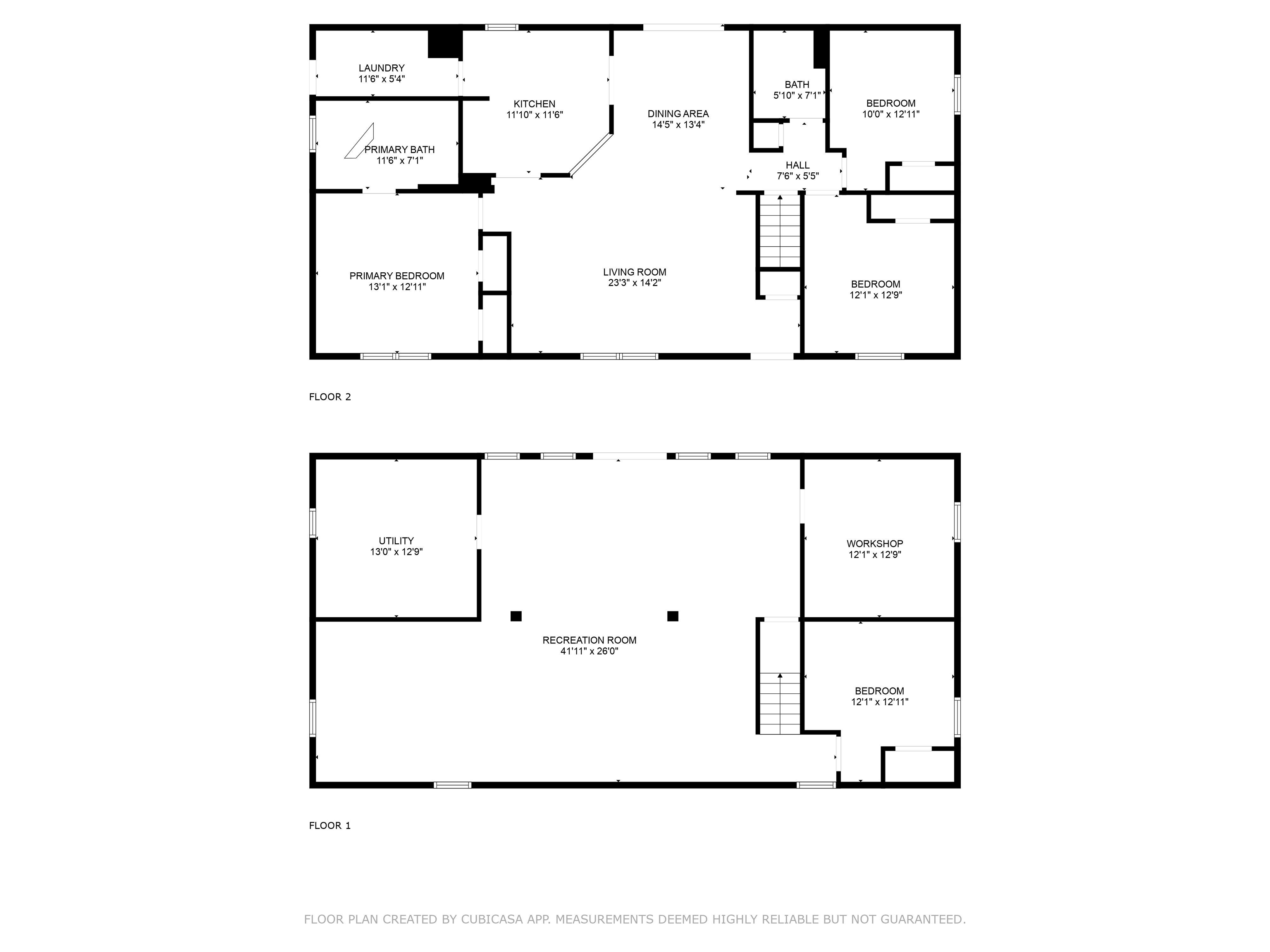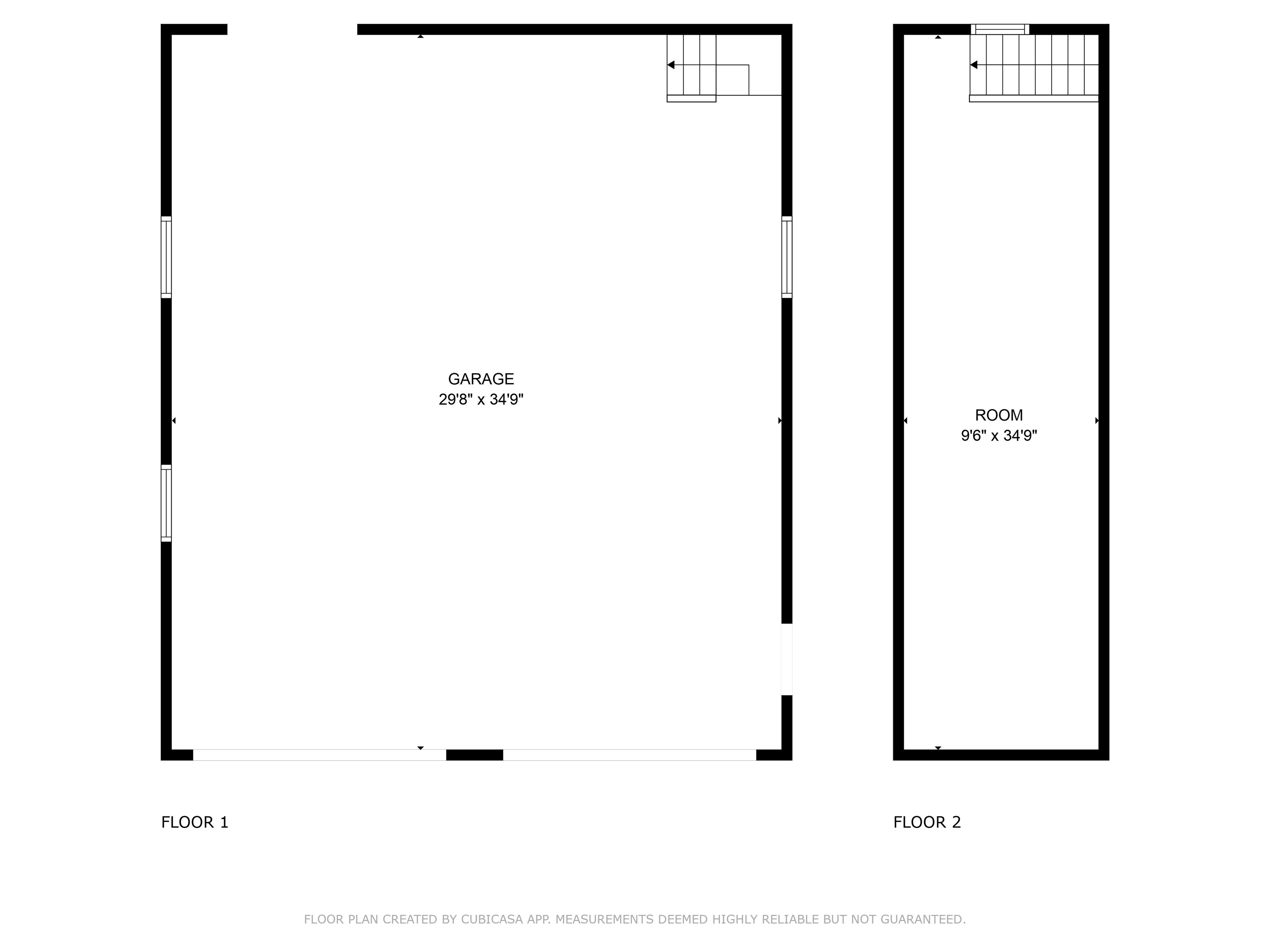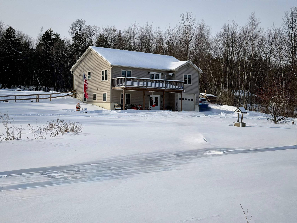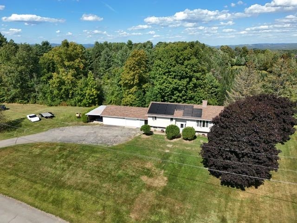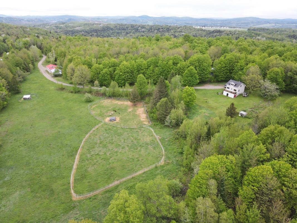1 of 58
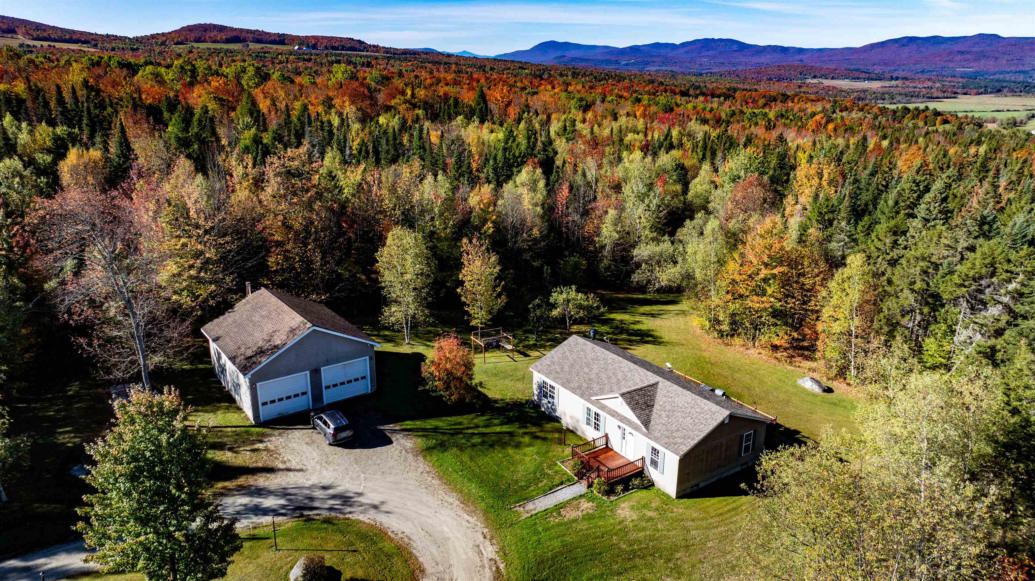
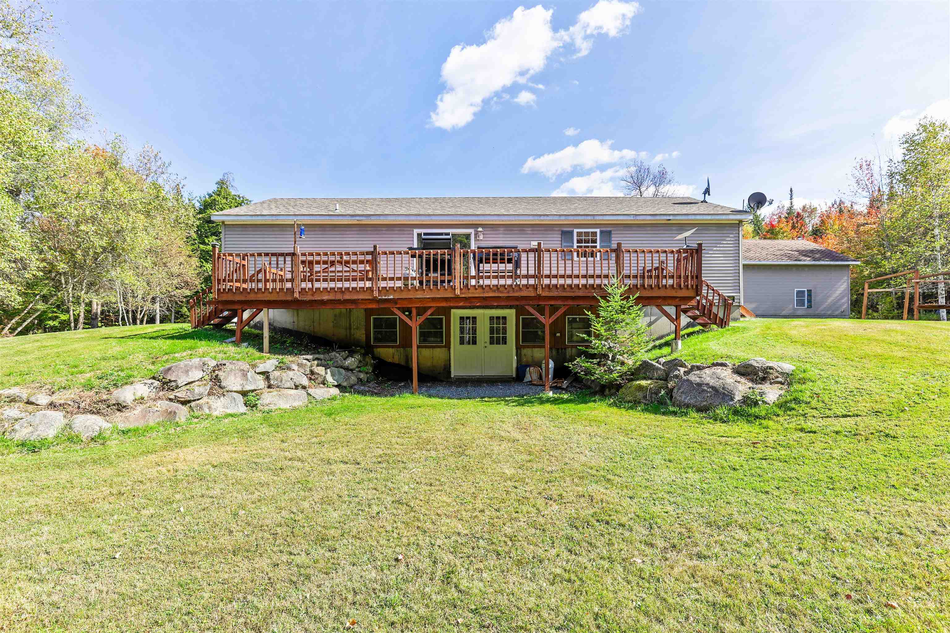
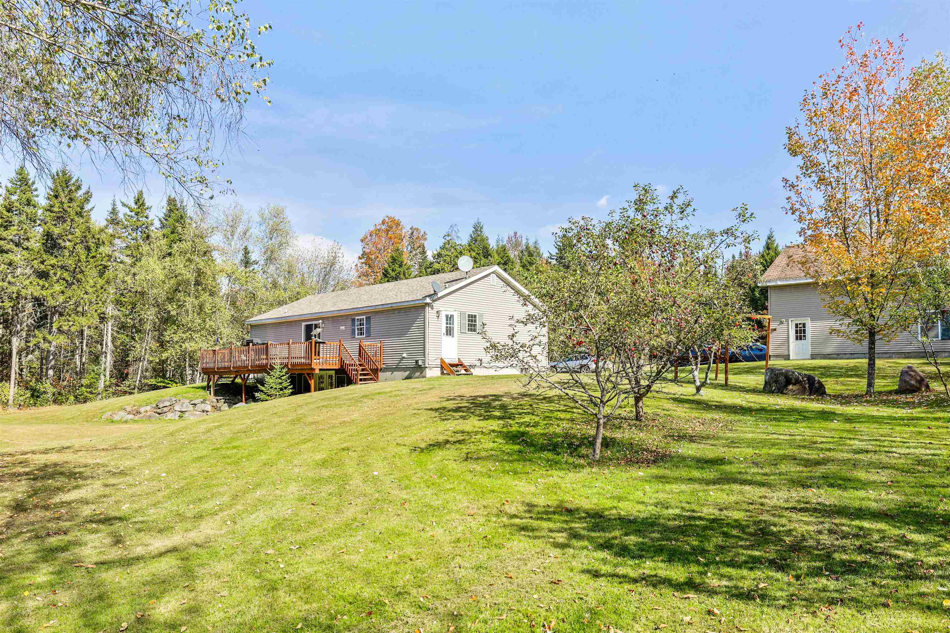
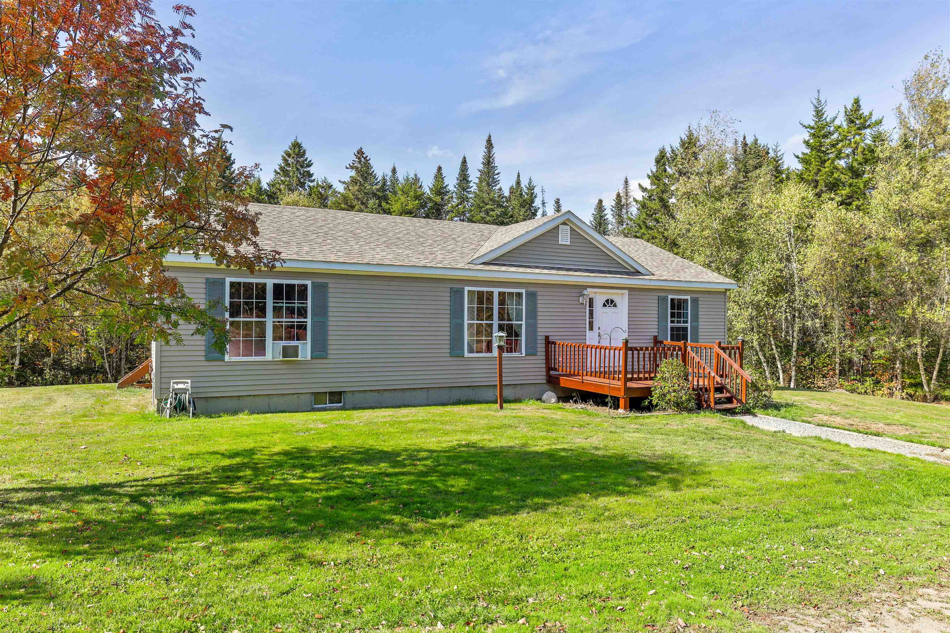
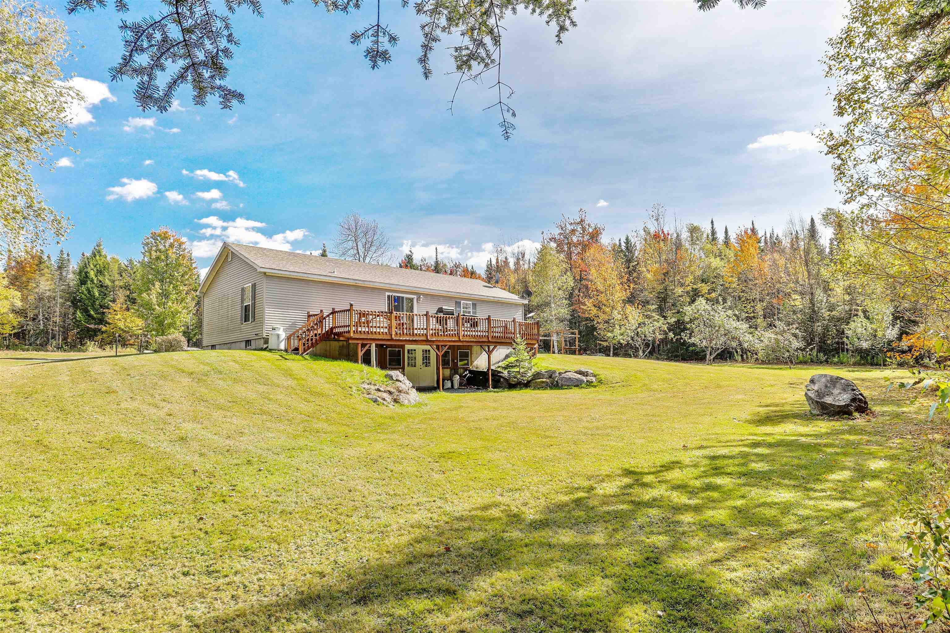
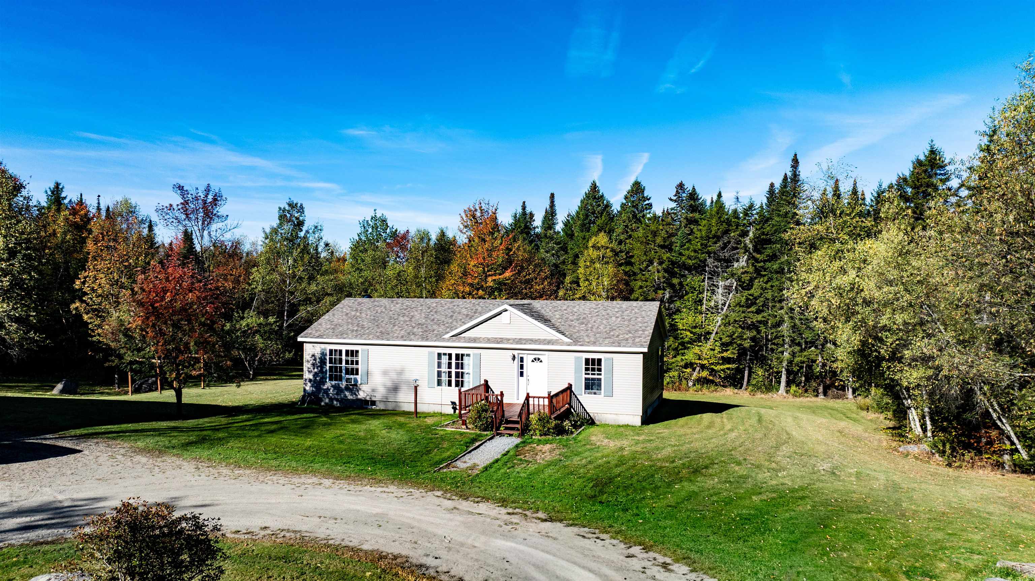
General Property Information
- Property Status:
- Active Under Contract
- Price:
- $460, 000
- Assessed:
- $0
- Assessed Year:
- County:
- VT-Orleans
- Acres:
- 61.30
- Property Type:
- Single Family
- Year Built:
- 2000
- Agency/Brokerage:
- Could not find
Big Bear Real Estate - Bedrooms:
- 3
- Total Baths:
- 2
- Sq. Ft. (Total):
- 2912
- Tax Year:
- 2025
- Taxes:
- $5, 815
- Association Fees:
Here's a private 61.3 acre retreat with a large heated garage and spacious home. Nestled at the end of a ¼-mile private driveway, this single-family home offers unmatched privacy with open fields and wooded land perfect for those seeking tranquility, recreation, or a hunter’s getaway. The home features approximately 2, 900 sq ft of comfortable living space, which includes 3 spacious bedrooms and 2 full bathrooms. Not to mention, 2 offices and large open area downstairs in the finished walkout basement. Whether you're entertaining guests or enjoying peace and seclusion on the property, this home provides a cozy and functional layout for everyday living and hosting. You’ll find breathtaking views of Jay Peak from the fields. For outdoor enthusiasts, the property includes 3 well-placed hunting blinds and abundant wildlife, offering a dream setup for hunters or nature lovers alike. A major highlight is the 32’ x 36’ two-bay garage with 10' x 12' doors, which is heated and features ample overhead storage which is perfect for storing recreational gear, equipment, or turning into a workshop. This unique property is ideal for those who value privacy, space, and the great outdoors, yet want the comfort of a well-built home with modern conveniences. Come take a look to see if this private retreat is for you. *Delayed showings start 10/24/25*
Interior Features
- # Of Stories:
- 1
- Sq. Ft. (Total):
- 2912
- Sq. Ft. (Above Ground):
- 1456
- Sq. Ft. (Below Ground):
- 1456
- Sq. Ft. Unfinished:
- 0
- Rooms:
- 6
- Bedrooms:
- 3
- Baths:
- 2
- Interior Desc:
- Ceiling Fan, Primary BR w/ BA, Whirlpool Tub, 1st Floor Laundry
- Appliances Included:
- Dishwasher, Dryer, Gas Range, Refrigerator, Washer, Water Heater off Boiler
- Flooring:
- Carpet, Laminate, Manufactured, Vinyl
- Heating Cooling Fuel:
- Water Heater:
- Basement Desc:
- Climate Controlled, Finished, Walkout
Exterior Features
- Style of Residence:
- Ranch, Walkout Lower Level
- House Color:
- Time Share:
- No
- Resort:
- Exterior Desc:
- Exterior Details:
- Deck, Window Screens
- Amenities/Services:
- Land Desc.:
- Country Setting, Field/Pasture, Level, Mountain View, Recreational, Secluded, Wooded, Near Golf Course, Near Skiing, Near Snowmobile Trails, Rural, Near ATV Trail
- Suitable Land Usage:
- Roof Desc.:
- Shingle
- Driveway Desc.:
- Dirt, Gravel
- Foundation Desc.:
- Concrete
- Sewer Desc.:
- Private, Septic
- Garage/Parking:
- Yes
- Garage Spaces:
- 2
- Road Frontage:
- 0
Other Information
- List Date:
- 2025-10-21
- Last Updated:


