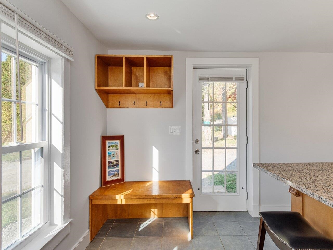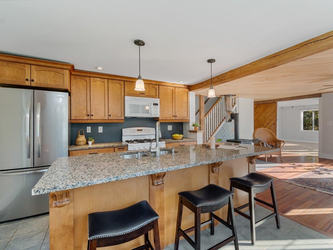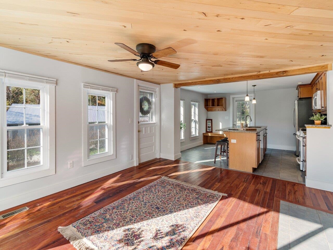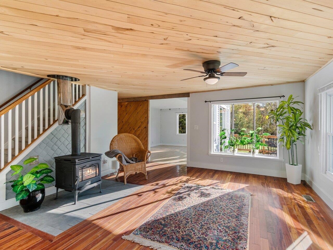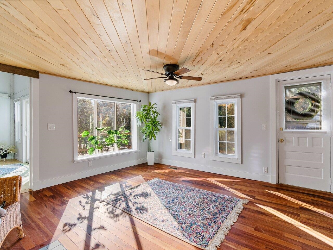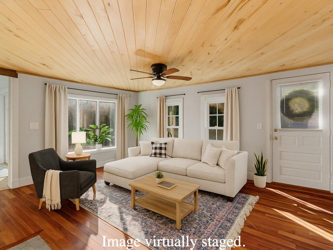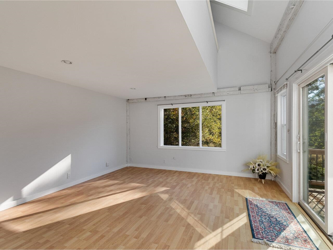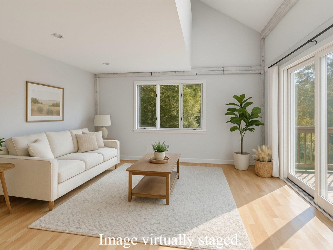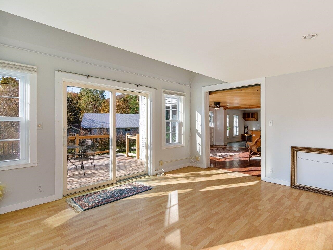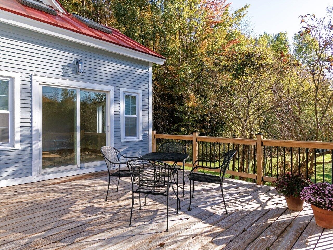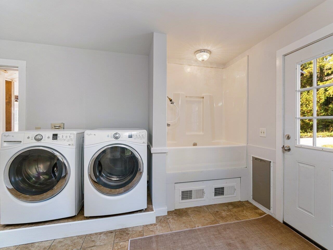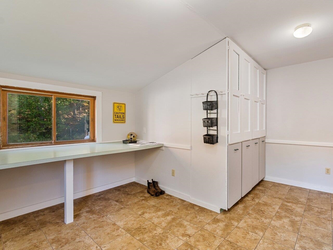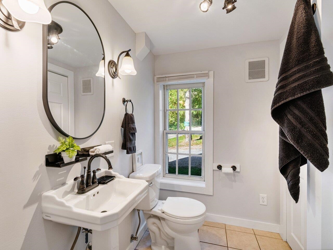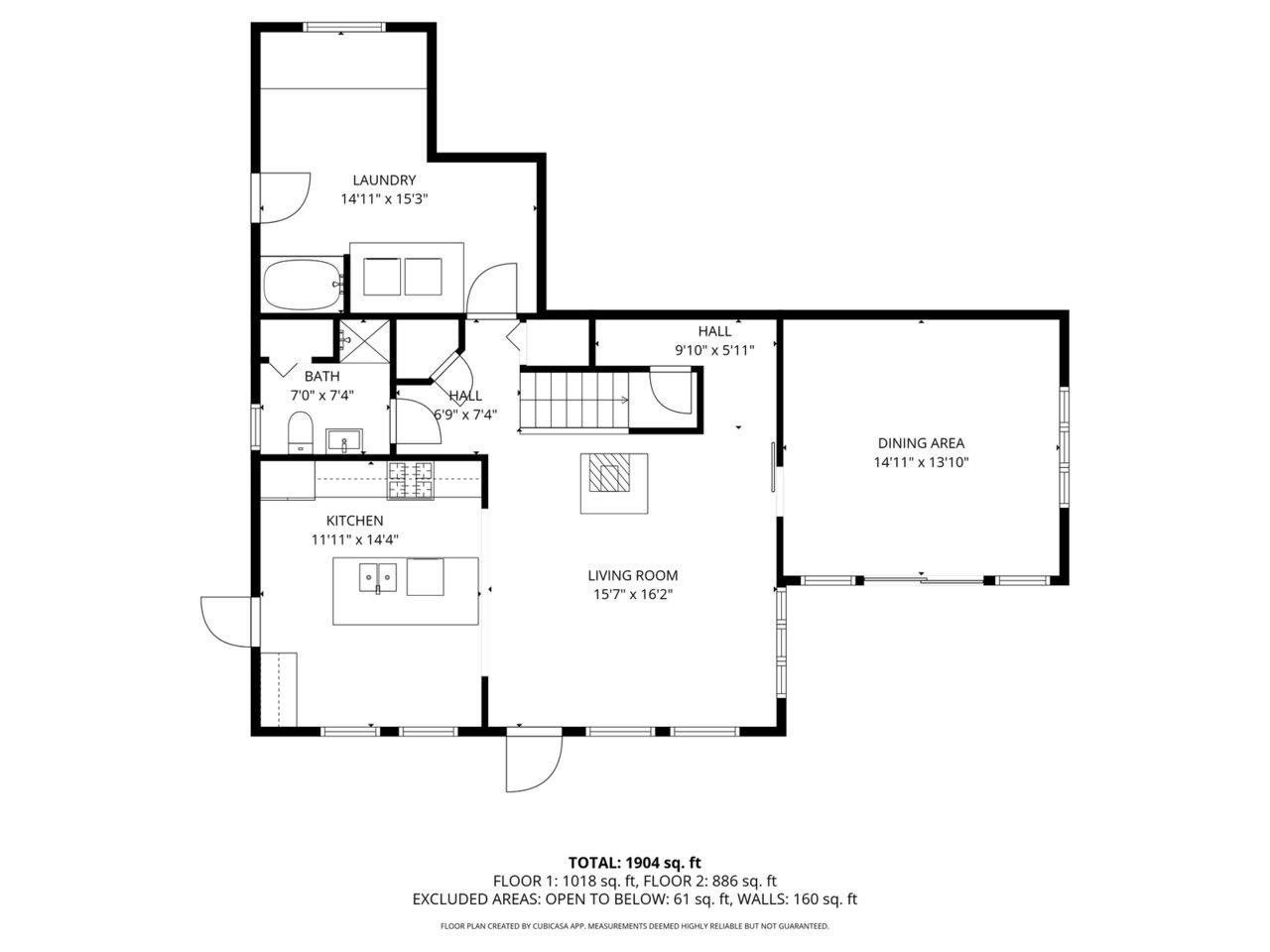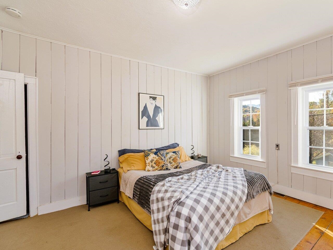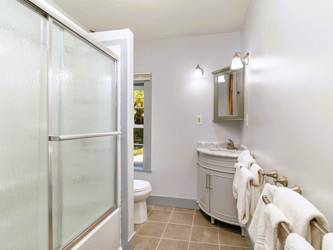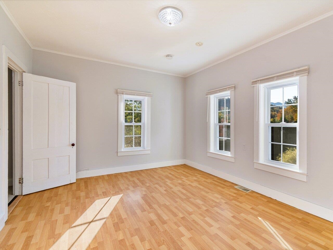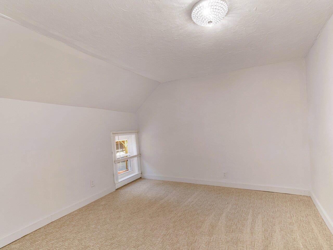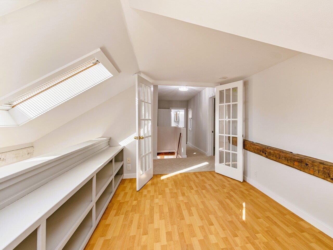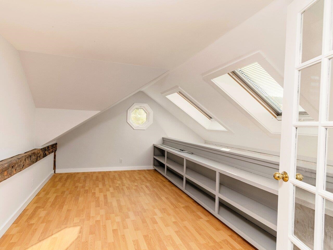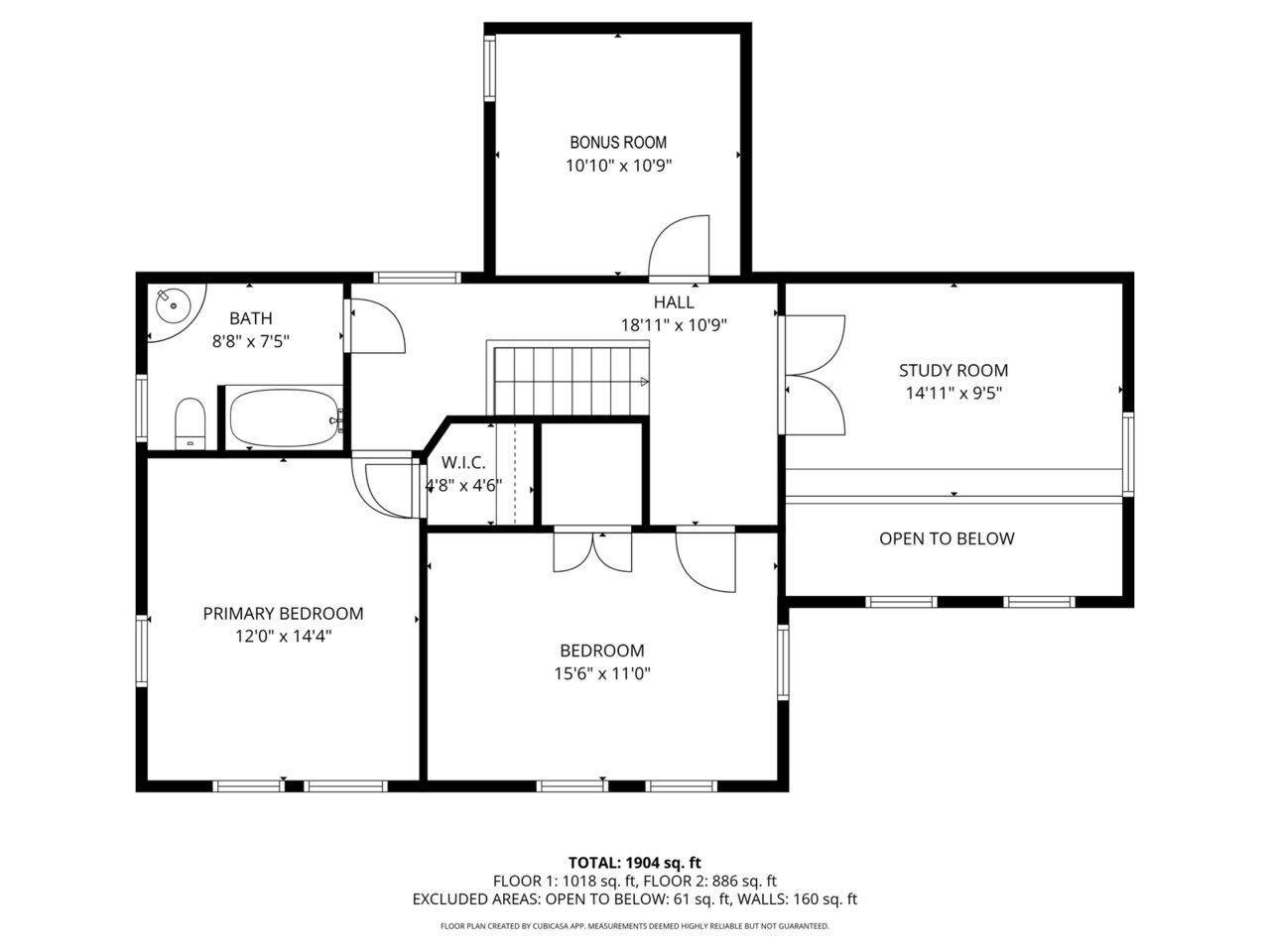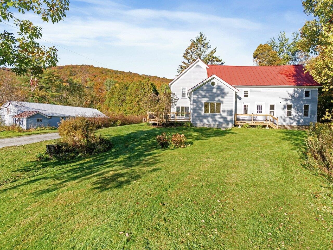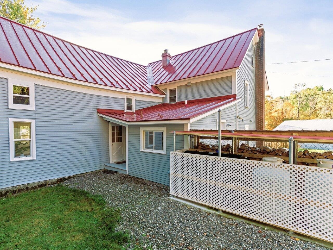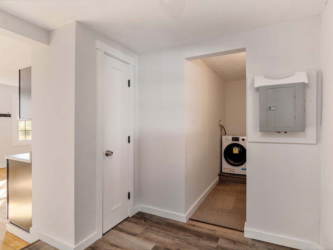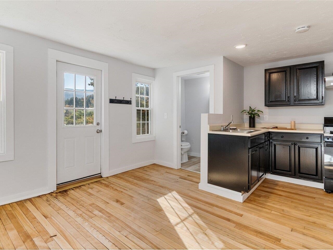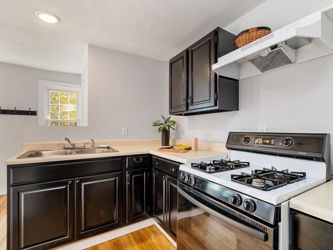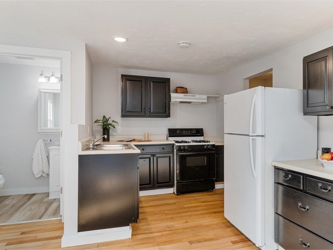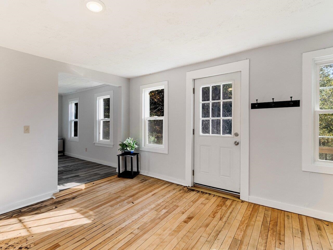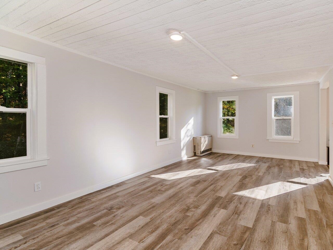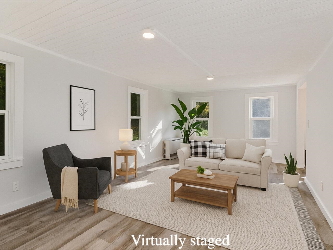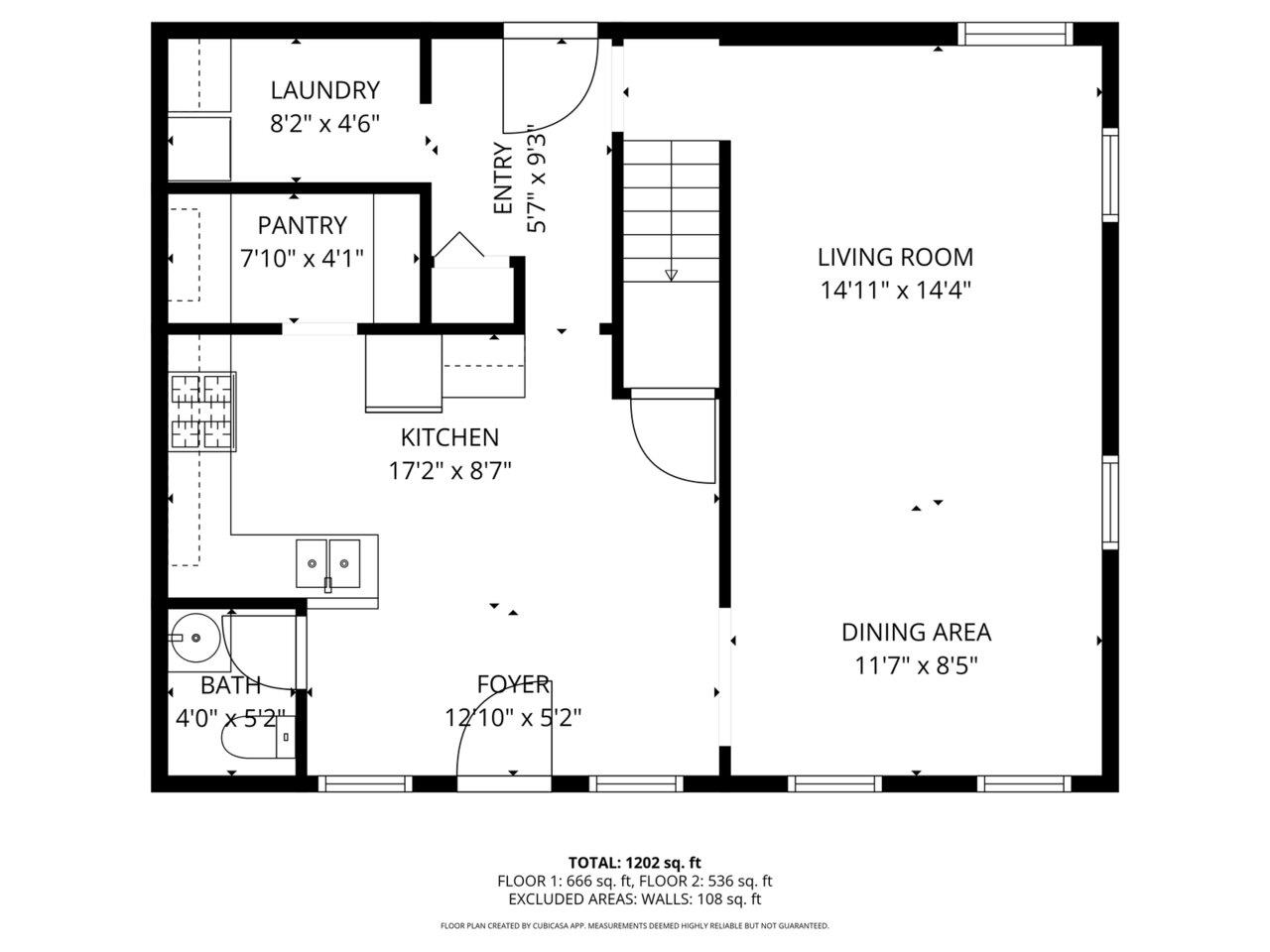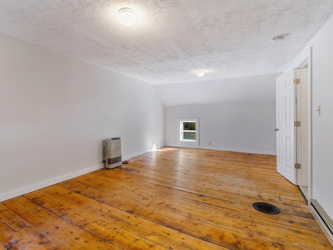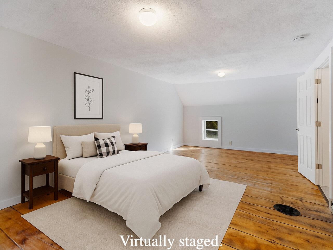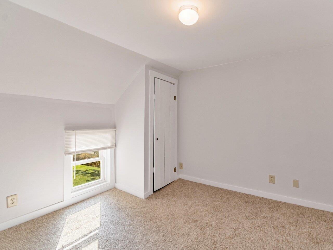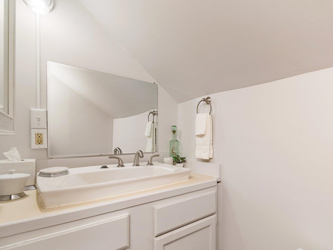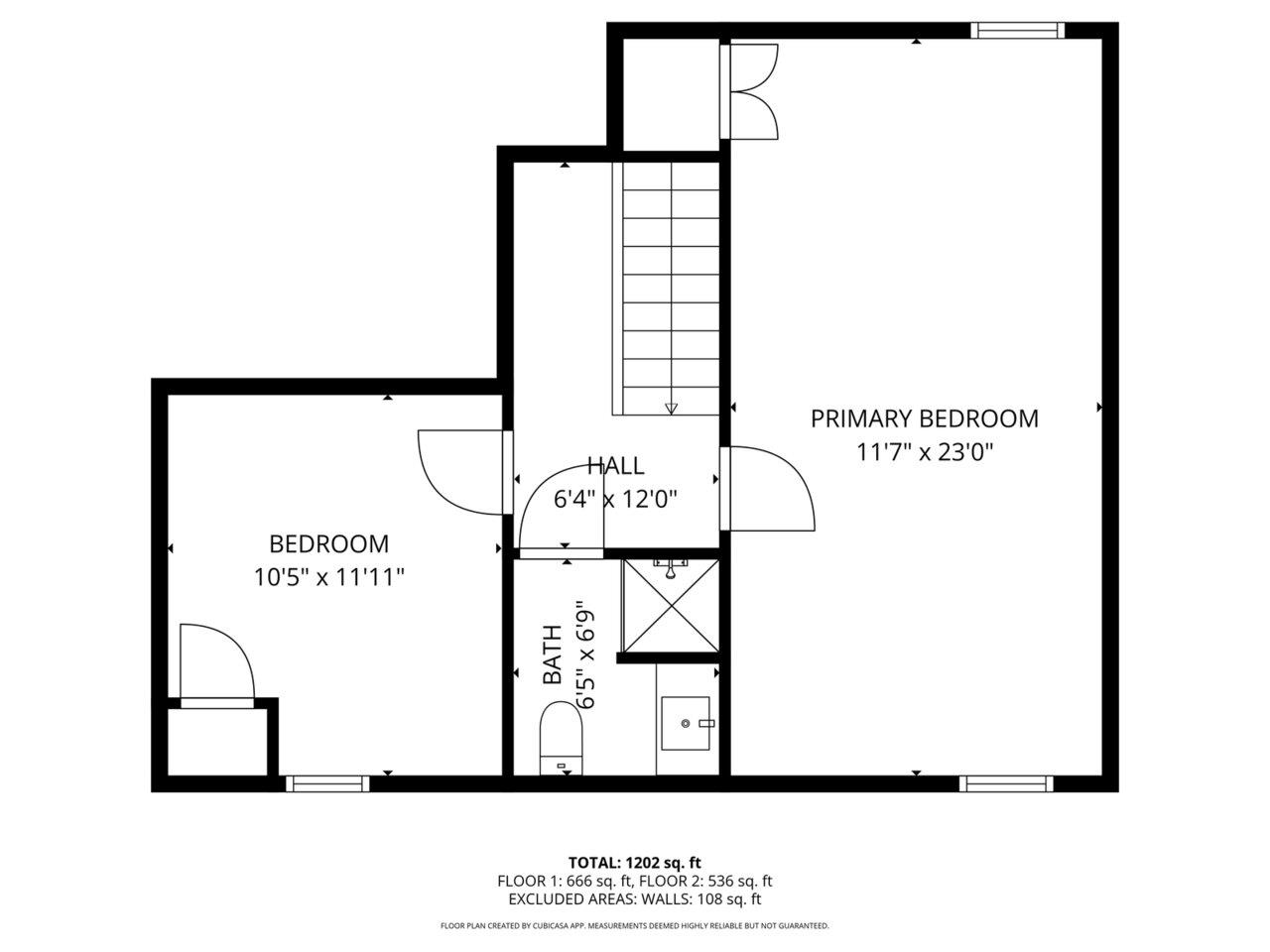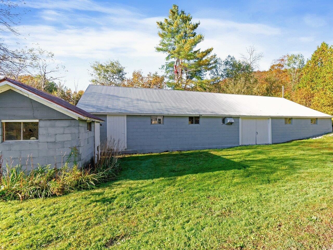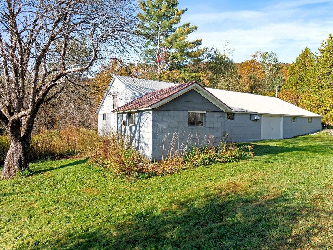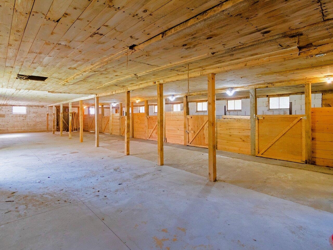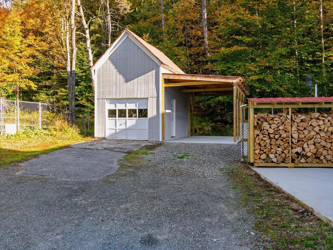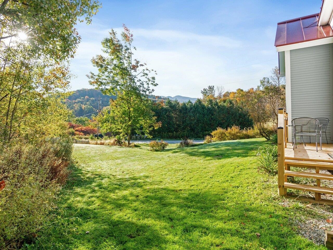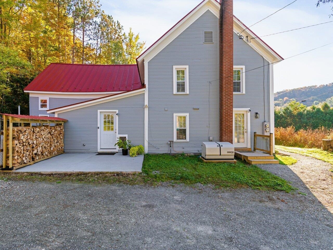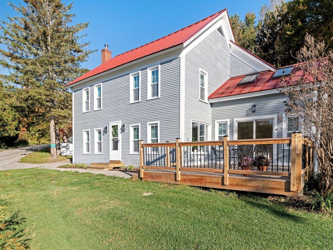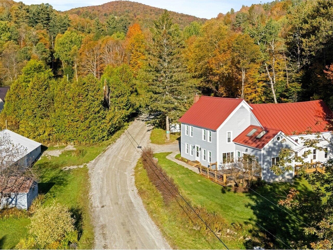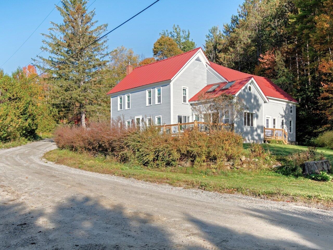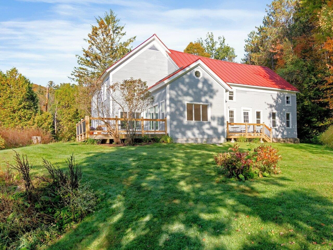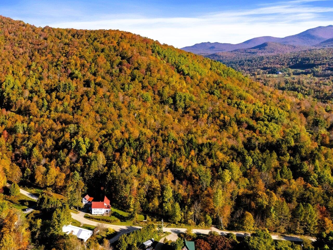1 of 53
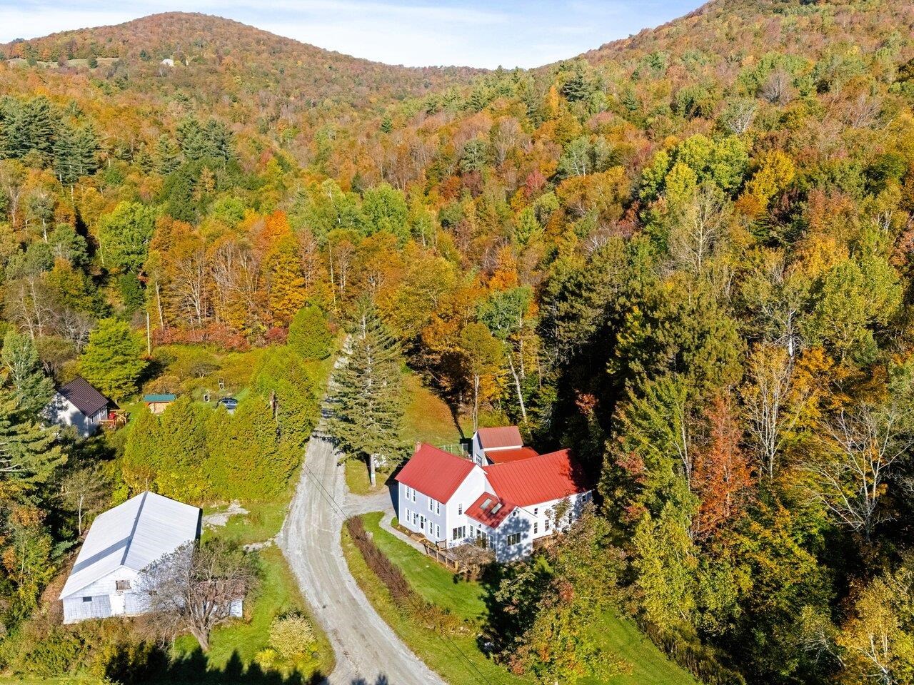
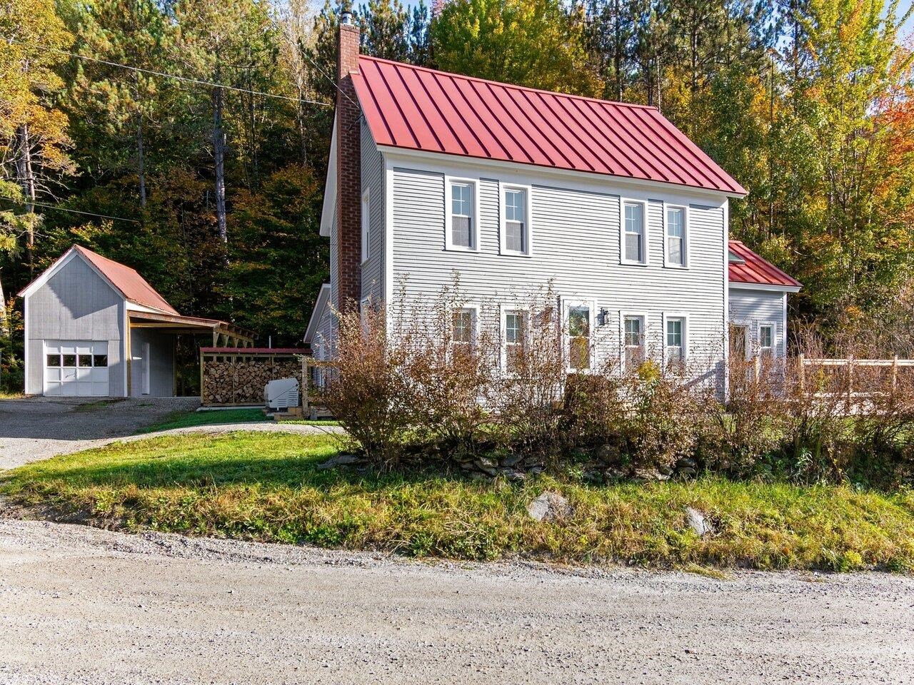
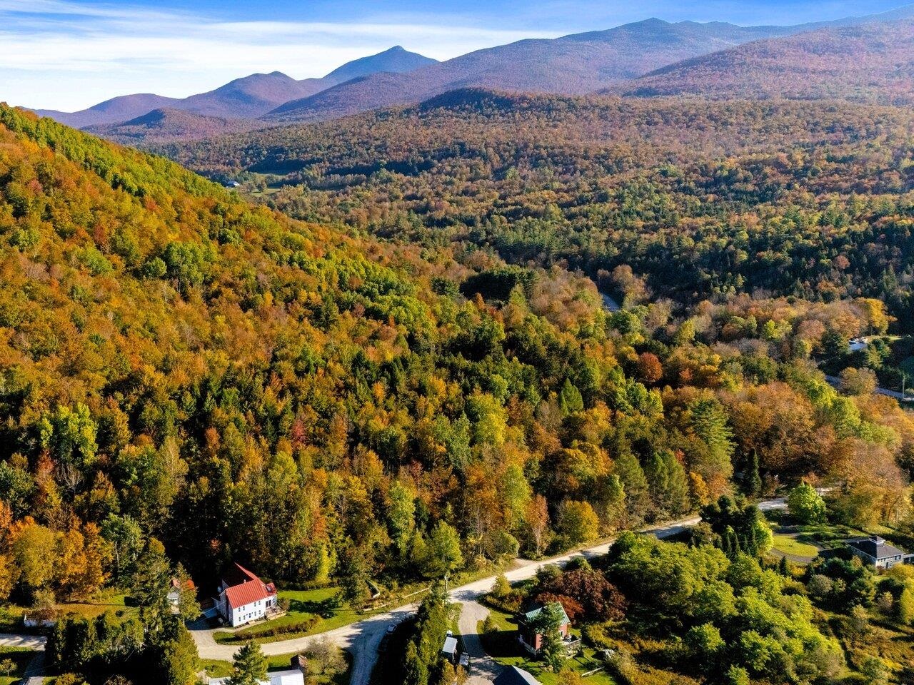
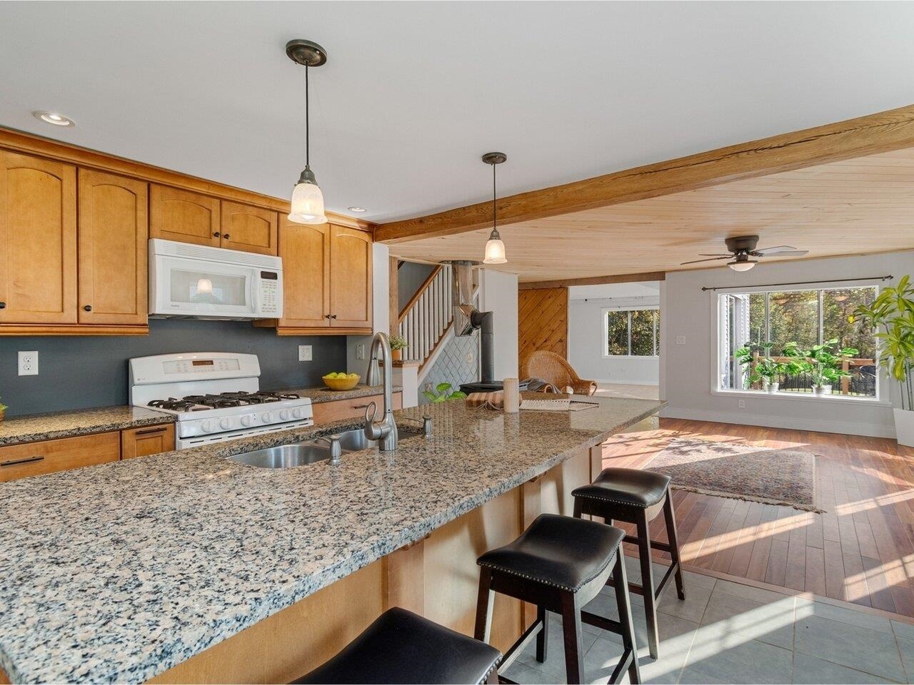
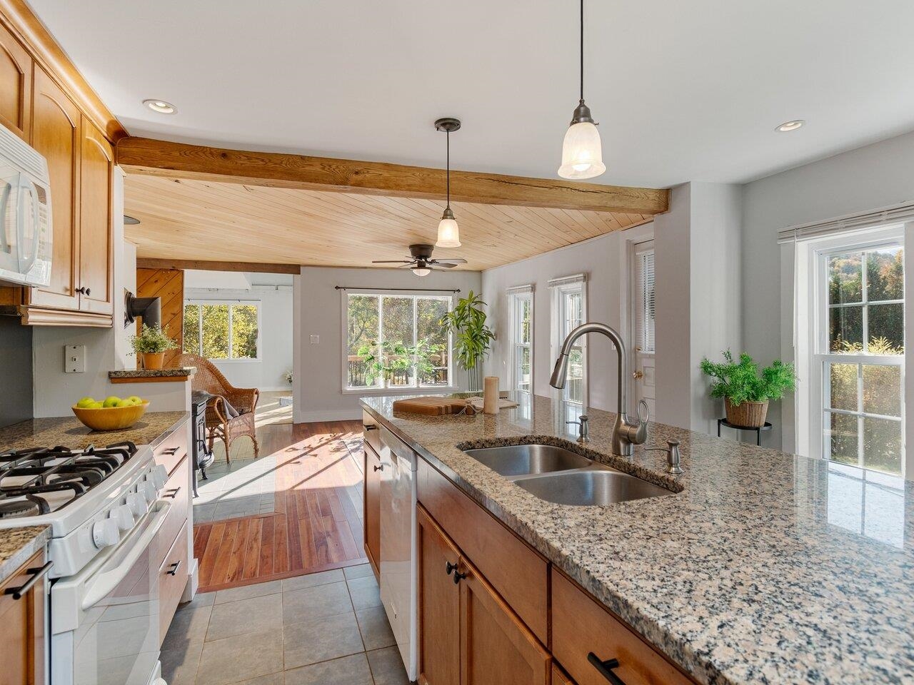
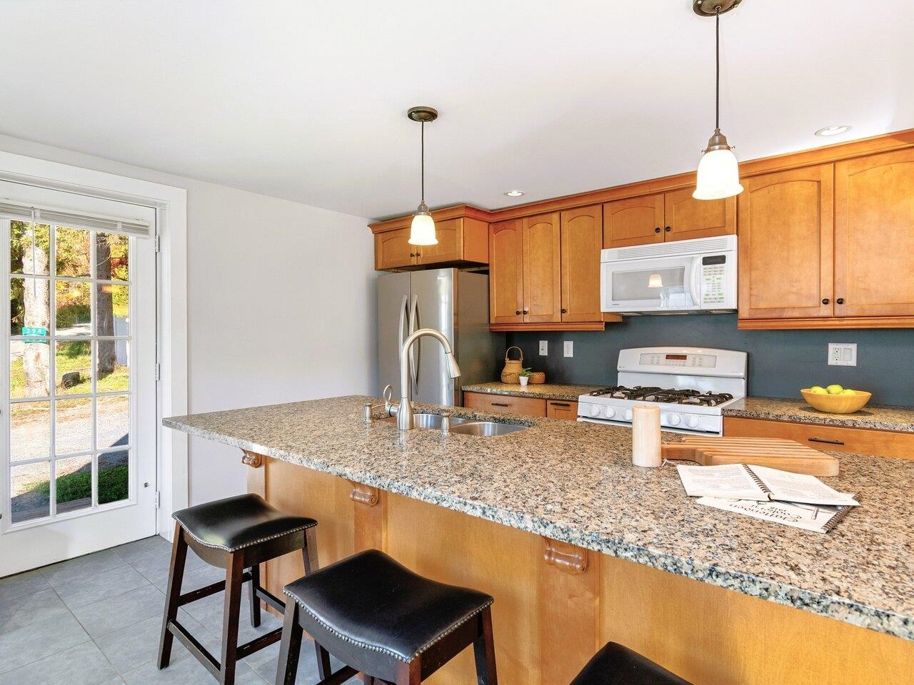
General Property Information
- Property Status:
- Active
- Price:
- $985, 000
- Assessed:
- $0
- Assessed Year:
- County:
- VT-Chittenden
- Acres:
- 4.02
- Property Type:
- Single Family
- Year Built:
- 1900
- Agency/Brokerage:
- Margolin and von Trapp Team
Coldwell Banker Hickok and Boardman - Bedrooms:
- 4
- Total Baths:
- 4
- Sq. Ft. (Total):
- 3374
- Tax Year:
- 2025
- Taxes:
- $9, 593
- Association Fees:
This classic Vermont farmhouse situated in a tranquil country setting is sure to captivate you at every turn! This extensive property consists of a 2-bed, 2-bath owner-occupied main house & 2-bed, 1.5-bath accessory dwelling in back. Outbuildings include a 1.5-story storage barn with new carport & 2, 400 sq. ft. barn & shed! In the main house, the rustic living room features a pine tongue & groove ceiling, cherry wood floors, & cozy wood stove. Central to the eat-in kitchen is a large granite island/breakfast bar. The sunny family room has a vaulted ceiling & slider to a new 16x17 deck. Upstairs, there are 2 large comfy bedrooms, bonus room, & cool loft area overlooking the family room with skylights & built-ins. A charming accessory living space in back features a living room, kitchen/dining area, pantry, & laundry along with a sweet back deck, perfect for a small bistro table. Upstairs is a primary bedroom with wide plank floors & a second carpeted bedroom, along with new energy-efficient windows. The possibilities are endless with this one-of-a-kind property! The house offers all the charm & character of a vintage home with many updates for modern living & plenty of room to entertain. Hiking trails, cross-country skiing, & peaceful strolls along the nearby Huntington River are at your doorstep and Sugarbush & Mad River are just a short drive away. This is a great opportunity to turn this multi-faceted property into your dream oasis!
Interior Features
- # Of Stories:
- 2
- Sq. Ft. (Total):
- 3374
- Sq. Ft. (Above Ground):
- 3374
- Sq. Ft. (Below Ground):
- 0
- Sq. Ft. Unfinished:
- 667
- Rooms:
- 13
- Bedrooms:
- 4
- Baths:
- 4
- Interior Desc:
- Blinds, Ceiling Fan, Dining Area, Kitchen Island, Natural Light, Skylight, 1st Floor Laundry
- Appliances Included:
- Dryer, Microwave, Gas Range, Refrigerator, Washer, Owned Water Heater
- Flooring:
- Carpet, Hardwood, Laminate, Vinyl Plank
- Heating Cooling Fuel:
- Water Heater:
- Basement Desc:
- Unfinished, Interior Access
Exterior Features
- Style of Residence:
- Farmhouse
- House Color:
- Time Share:
- No
- Resort:
- No
- Exterior Desc:
- Exterior Details:
- Barn, Deck, Garden Space, Outbuilding, Patio, Porch, Shed, Double Pane Window(s)
- Amenities/Services:
- Land Desc.:
- Country Setting, Landscaped, Wooded, Near Paths, Near Skiing, Rural
- Suitable Land Usage:
- Farm, Other, Residential
- Roof Desc.:
- Metal, Standing Seam
- Driveway Desc.:
- Gravel
- Foundation Desc.:
- Stone
- Sewer Desc.:
- Mound
- Garage/Parking:
- No
- Garage Spaces:
- 1
- Road Frontage:
- 1067
Other Information
- List Date:
- 2025-10-21
- Last Updated:


