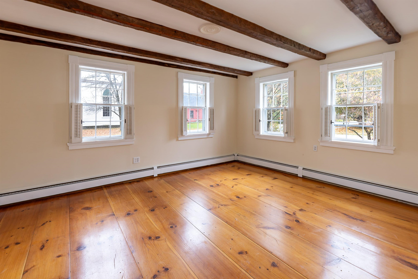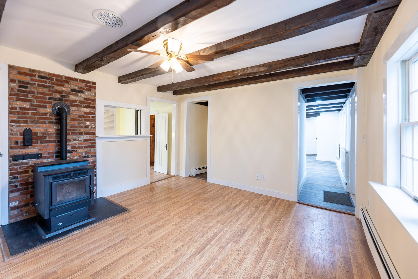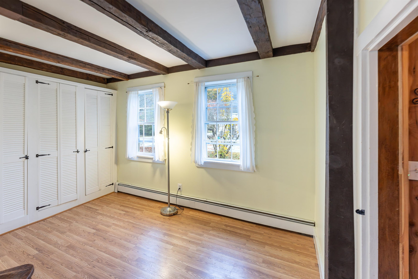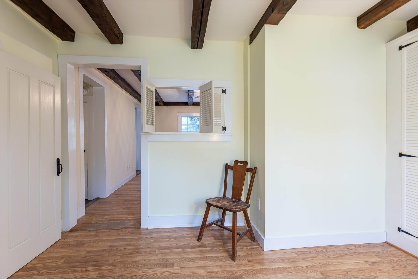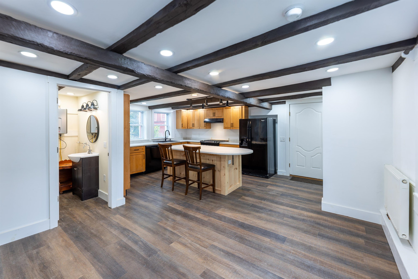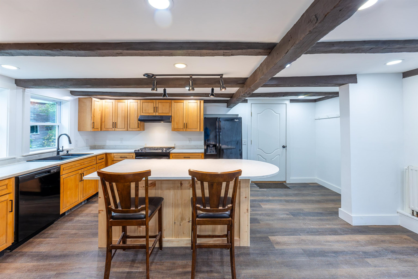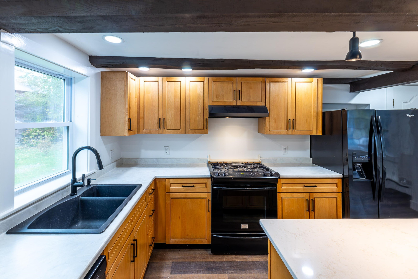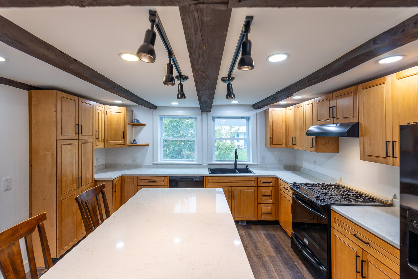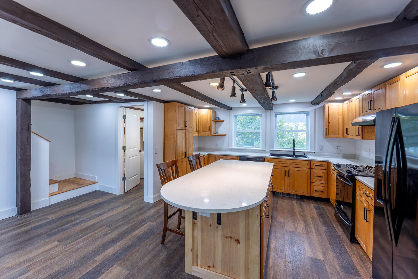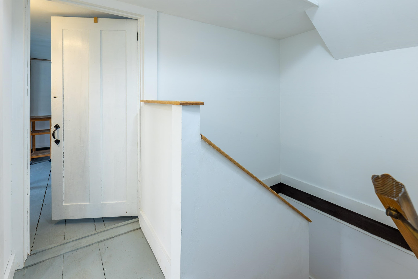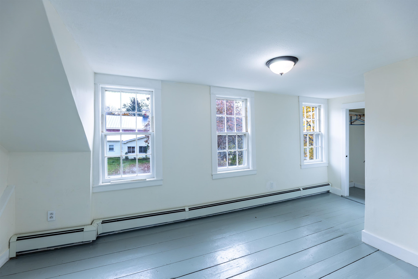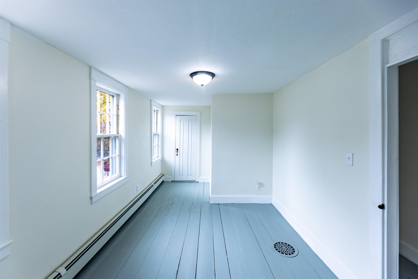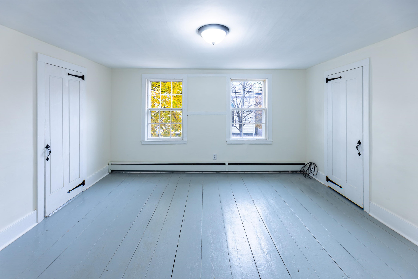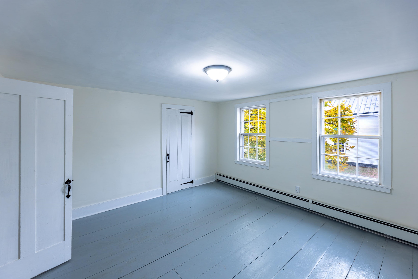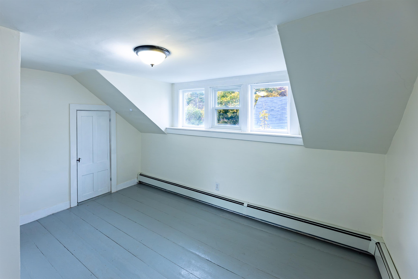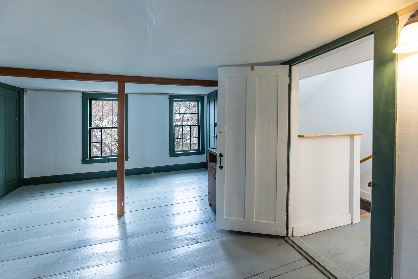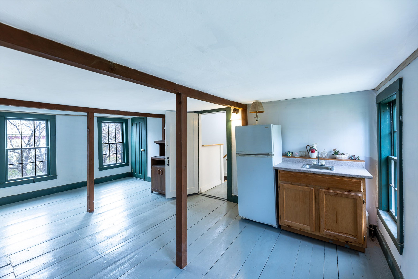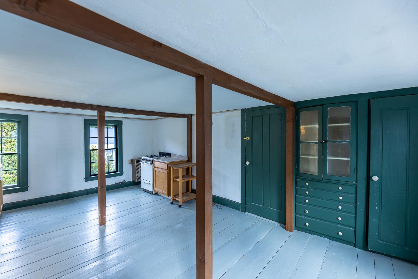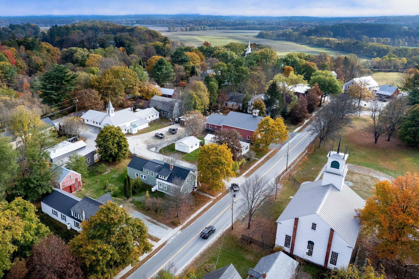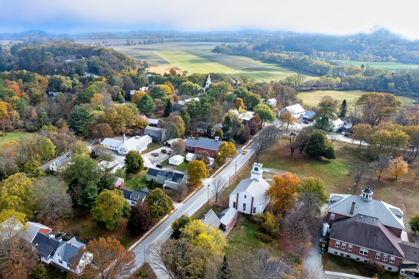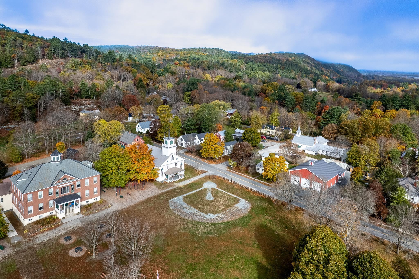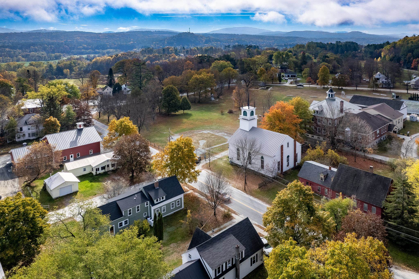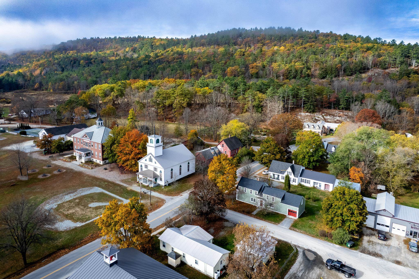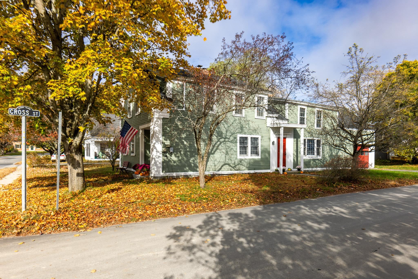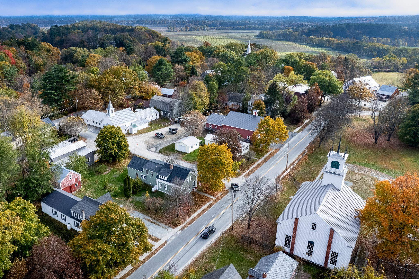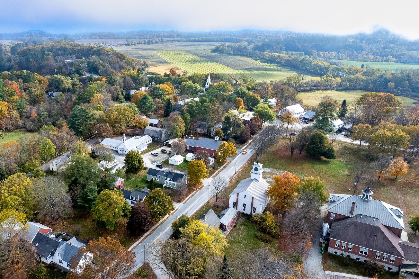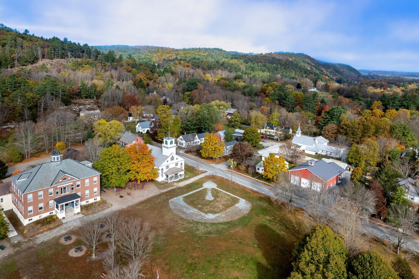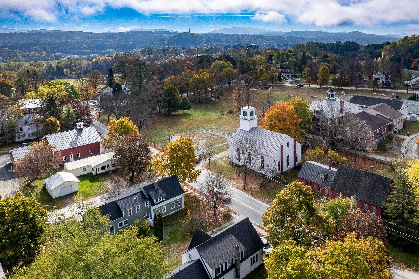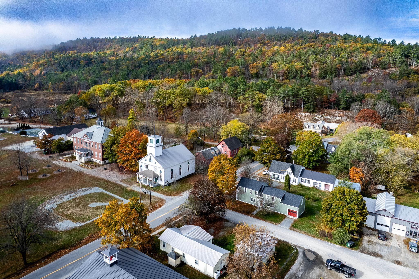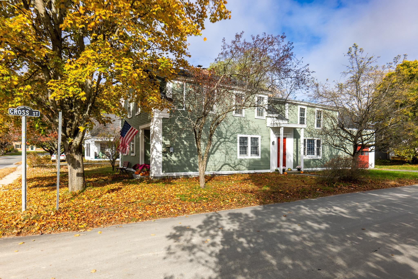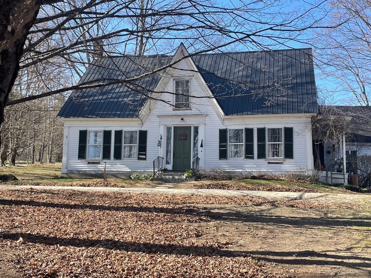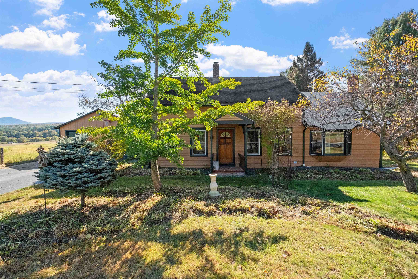1 of 36
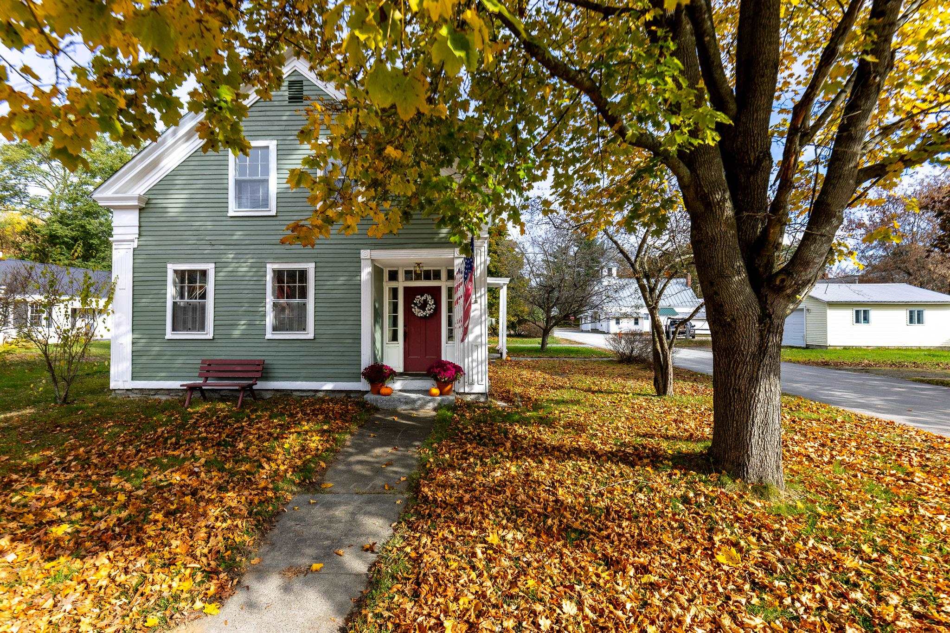
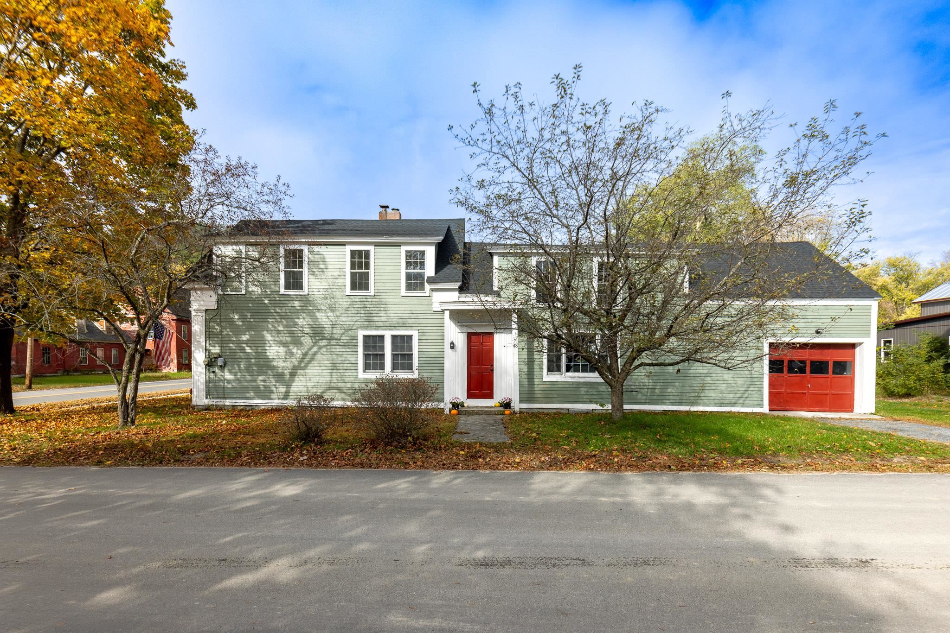
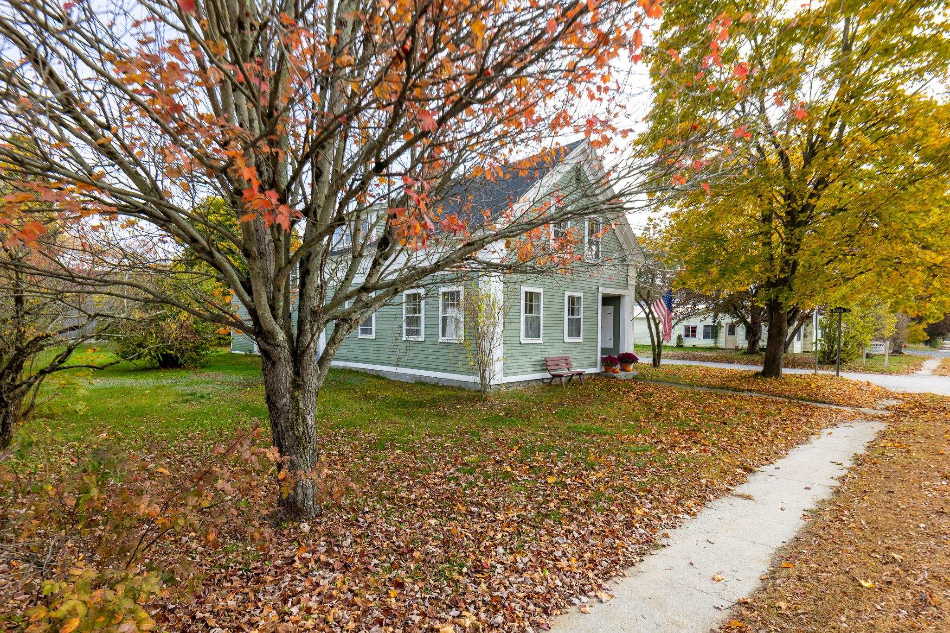
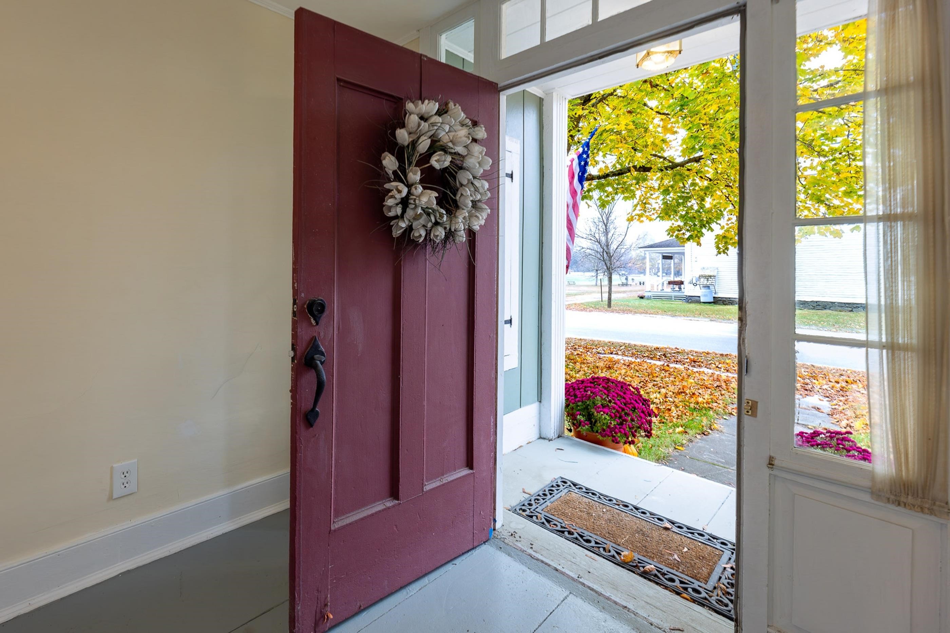
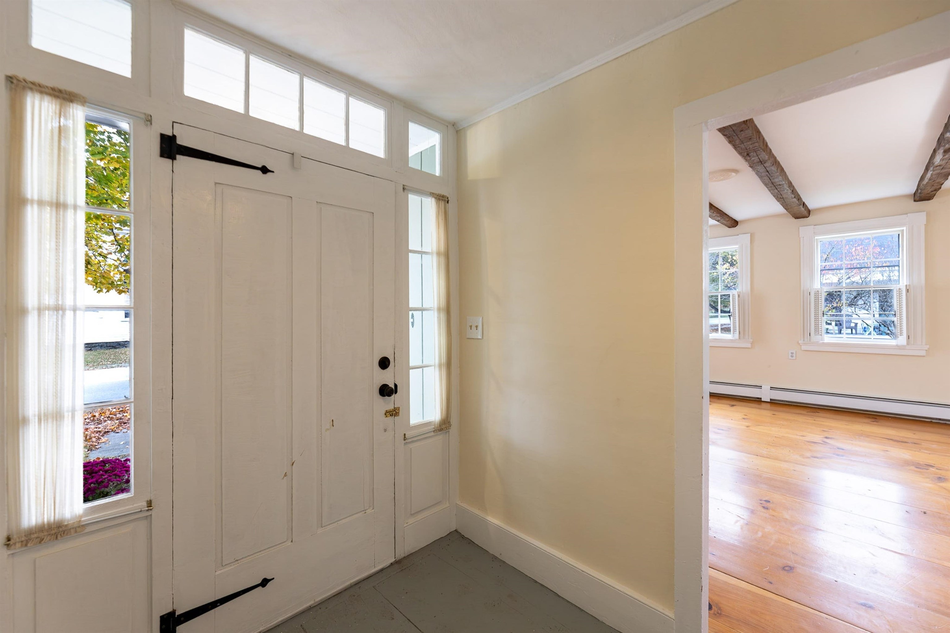
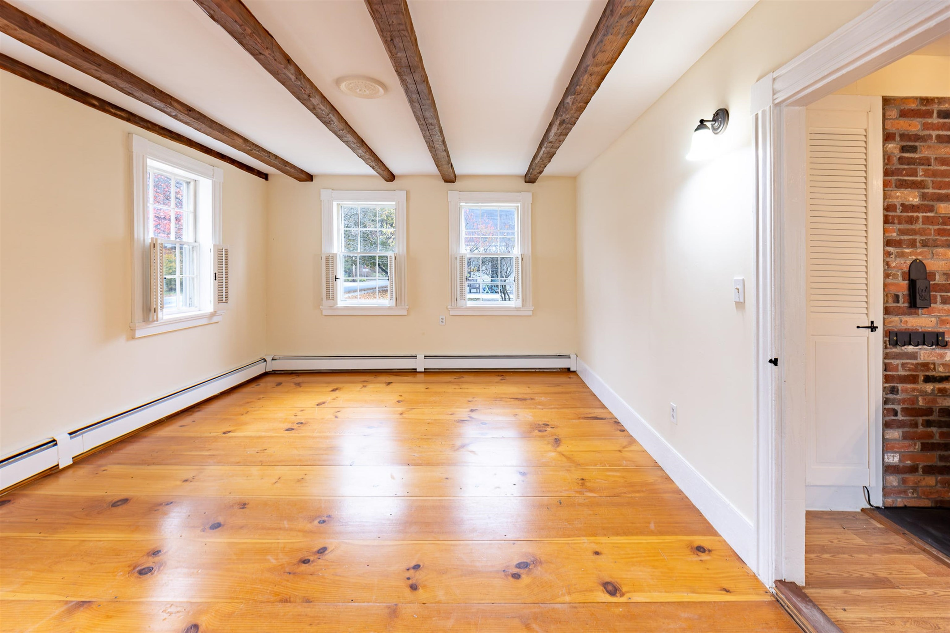
General Property Information
- Property Status:
- Active
- Price:
- $369, 000
- Assessed:
- $0
- Assessed Year:
- County:
- VT-Orange
- Acres:
- 0.21
- Property Type:
- Single Family
- Year Built:
- 1790
- Agency/Brokerage:
- Kate Cassidy
Four Seasons Sotheby's Int'l Realty - Bedrooms:
- 3
- Total Baths:
- 3
- Sq. Ft. (Total):
- 2097
- Tax Year:
- 2024
- Taxes:
- $3, 447
- Association Fees:
Step into timeless charm and modern comfort in this beautifully updated three-bedroom, three-bath New Englander in the heart of historic Newbury Village. Ideally situated across from the Marshfield School of Weaving, this 2, 097 square foot home offers the best of village living with walkability to the Newbury Village Store, local school, and community amenities. Inside, you'll find a thoughtfully renovated kitchen with wood cabinetry, granite countertops, and exposed beams, plus updated bathrooms, electrical, and heating systems. Gorgeous wide-plank floors, a cozy pellet stove, and exposed brick details add warmth and character throughout. Outdoors, enjoy a manageable .21-acre lot with mature trees and a welcoming front porch. Bonus potential for an in-law studio apartment or expansive primary suite adds income potential or multi-generational living options. Moments from the Connecticut River and access to hiking, biking, and skiing, this is a lifestyle location with everyday convenience. Some photos are virtually staged.
Interior Features
- # Of Stories:
- 1.5
- Sq. Ft. (Total):
- 2097
- Sq. Ft. (Above Ground):
- 2097
- Sq. Ft. (Below Ground):
- 0
- Sq. Ft. Unfinished:
- 0
- Rooms:
- 8
- Bedrooms:
- 3
- Baths:
- 3
- Interior Desc:
- Attic with Hatch/Skuttle, Dining Area, In-Law Suite, Kitchen Island, Kitchen/Dining, Laundry Hook-ups, Natural Light, 1st Floor Laundry
- Appliances Included:
- Dishwasher, Dryer, Gas Range, Refrigerator, Washer, Propane Water Heater, On Demand Water Heater, Tankless Water Heater, Gas Dryer
- Flooring:
- Hardwood, Vinyl Plank
- Heating Cooling Fuel:
- Water Heater:
- Basement Desc:
- Concrete, Concrete Floor, Interior Stairs, Unfinished
Exterior Features
- Style of Residence:
- Farmhouse, New Englander
- House Color:
- Green
- Time Share:
- No
- Resort:
- Exterior Desc:
- Exterior Details:
- Garden Space, Double Pane Window(s)
- Amenities/Services:
- Land Desc.:
- Country Setting, Level, Trail/Near Trail, In Town, Near Country Club, Near Golf Course, Near Skiing, Near Snowmobile Trails, Neighborhood, Near Hospital, Near School(s)
- Suitable Land Usage:
- Roof Desc.:
- Architectural Shingle
- Driveway Desc.:
- Gravel
- Foundation Desc.:
- Concrete, Fieldstone, Concrete Slab
- Sewer Desc.:
- 1000 Gallon, On-Site Septic Exists, Private
- Garage/Parking:
- Yes
- Garage Spaces:
- 1
- Road Frontage:
- 123
Other Information
- List Date:
- 2025-10-21
- Last Updated:


