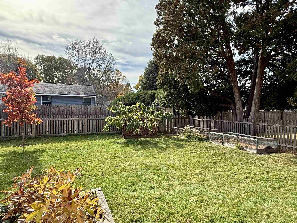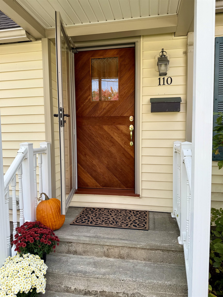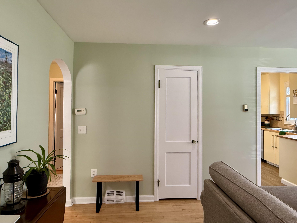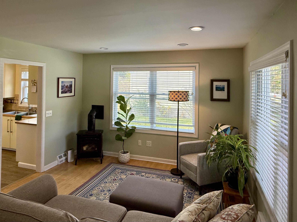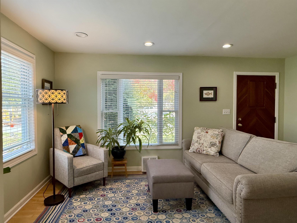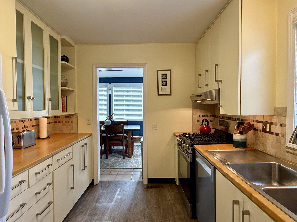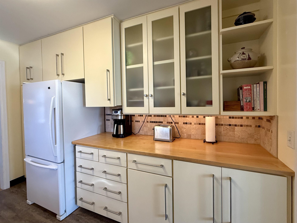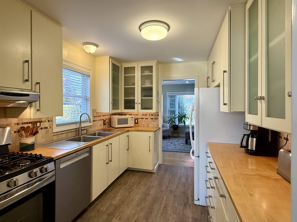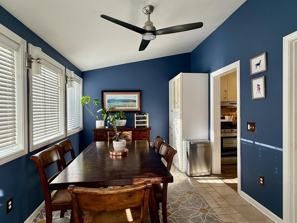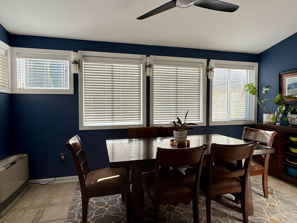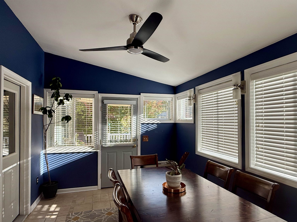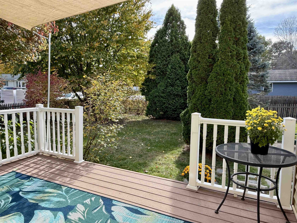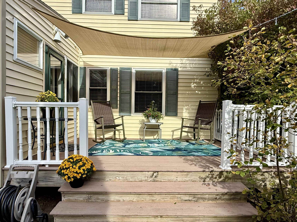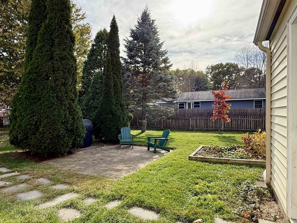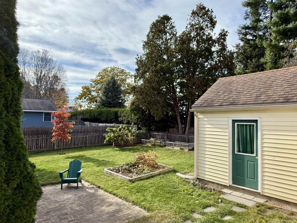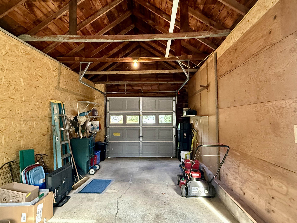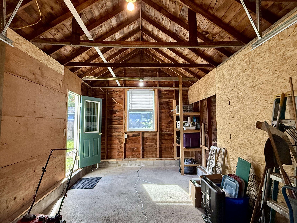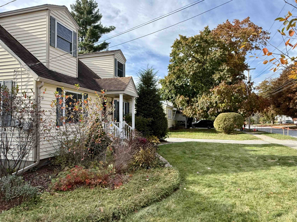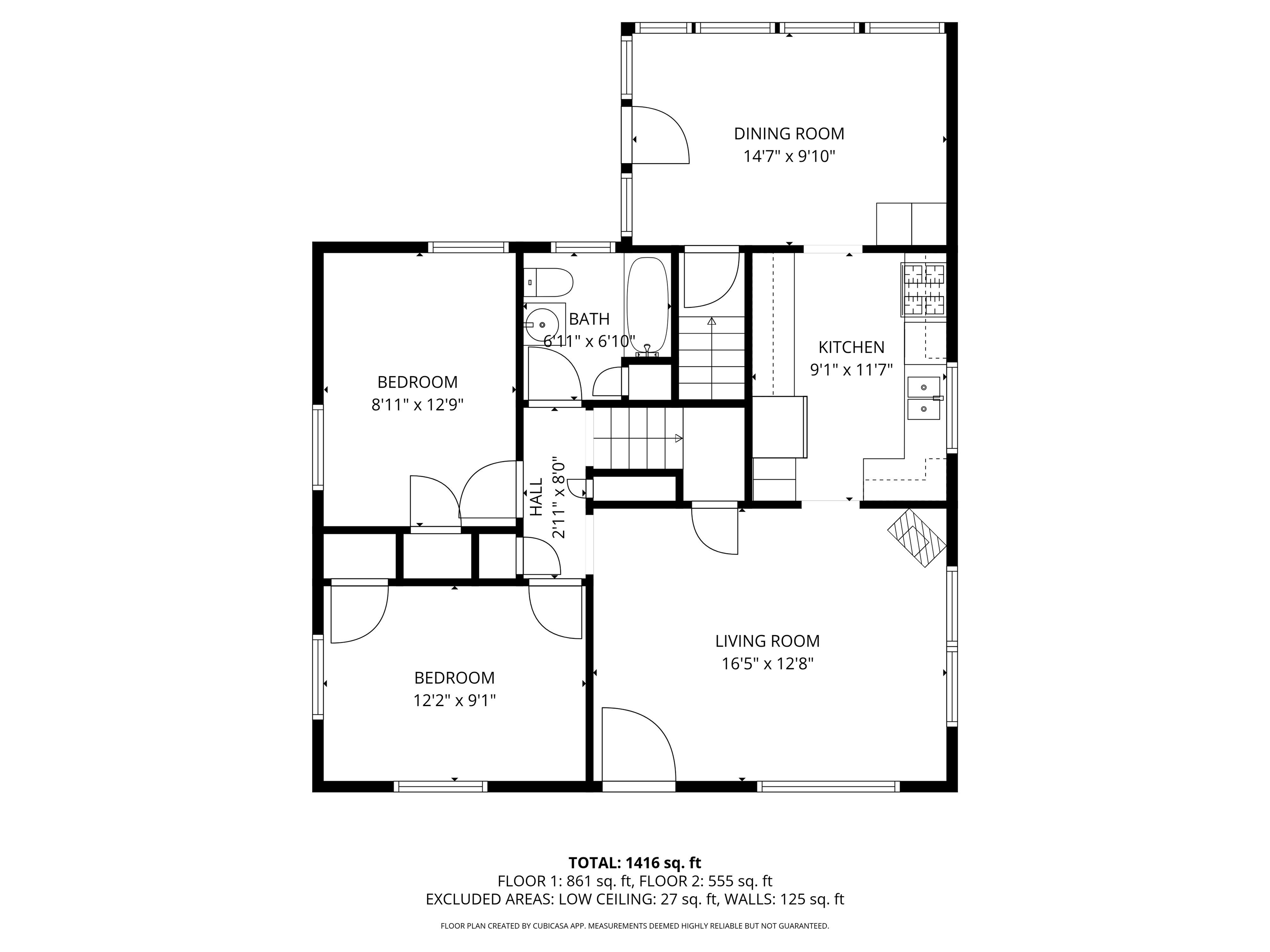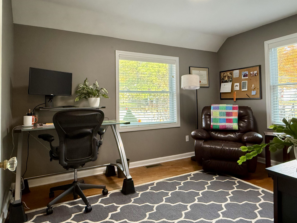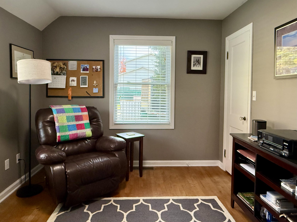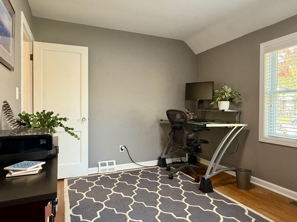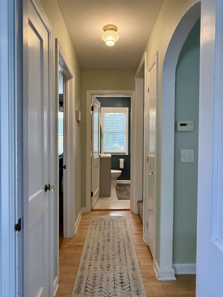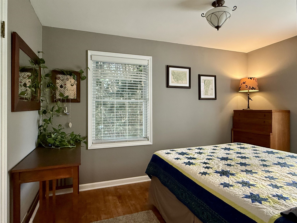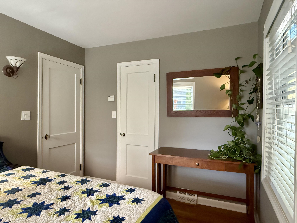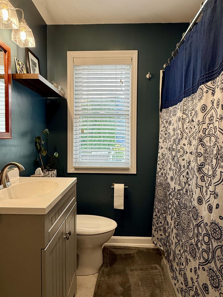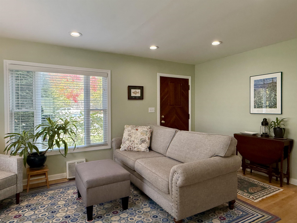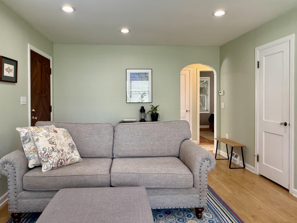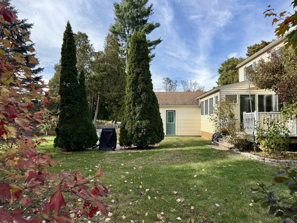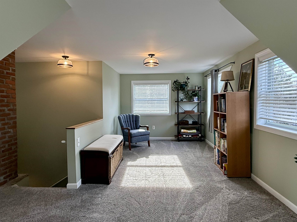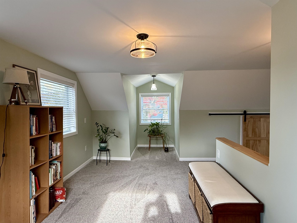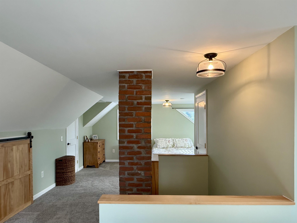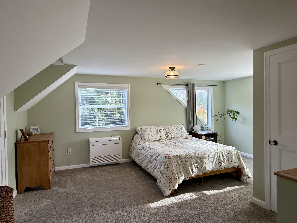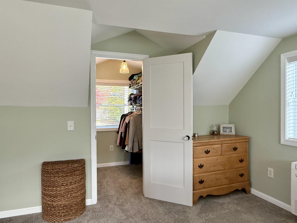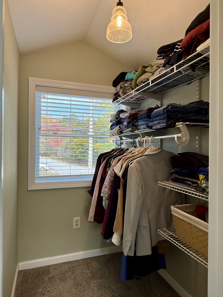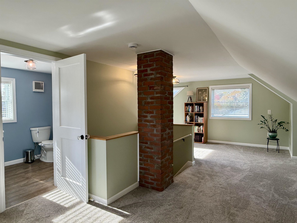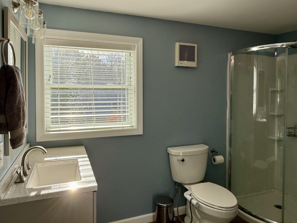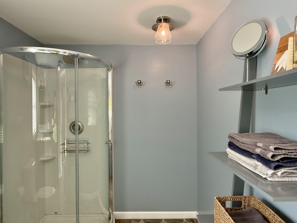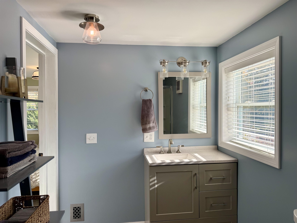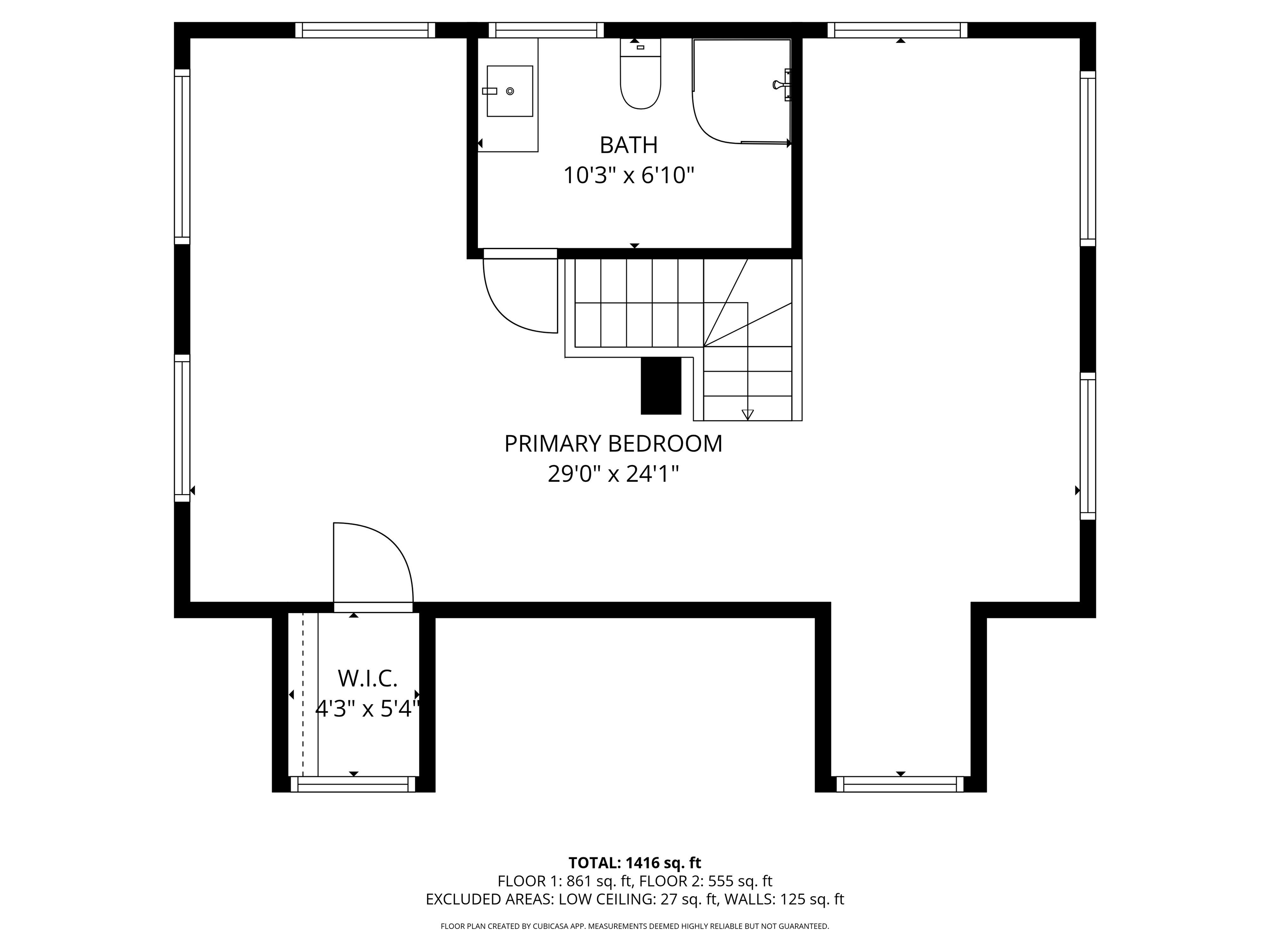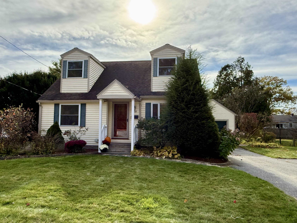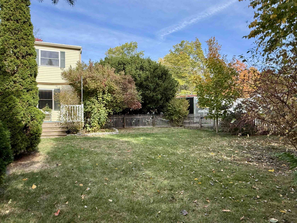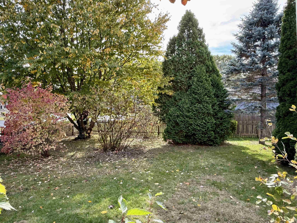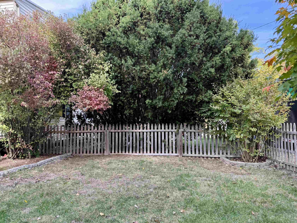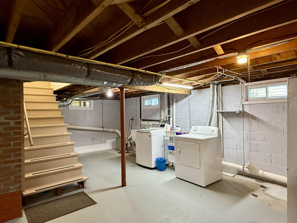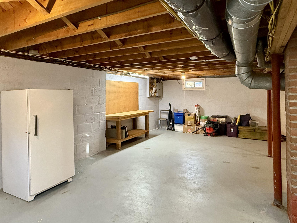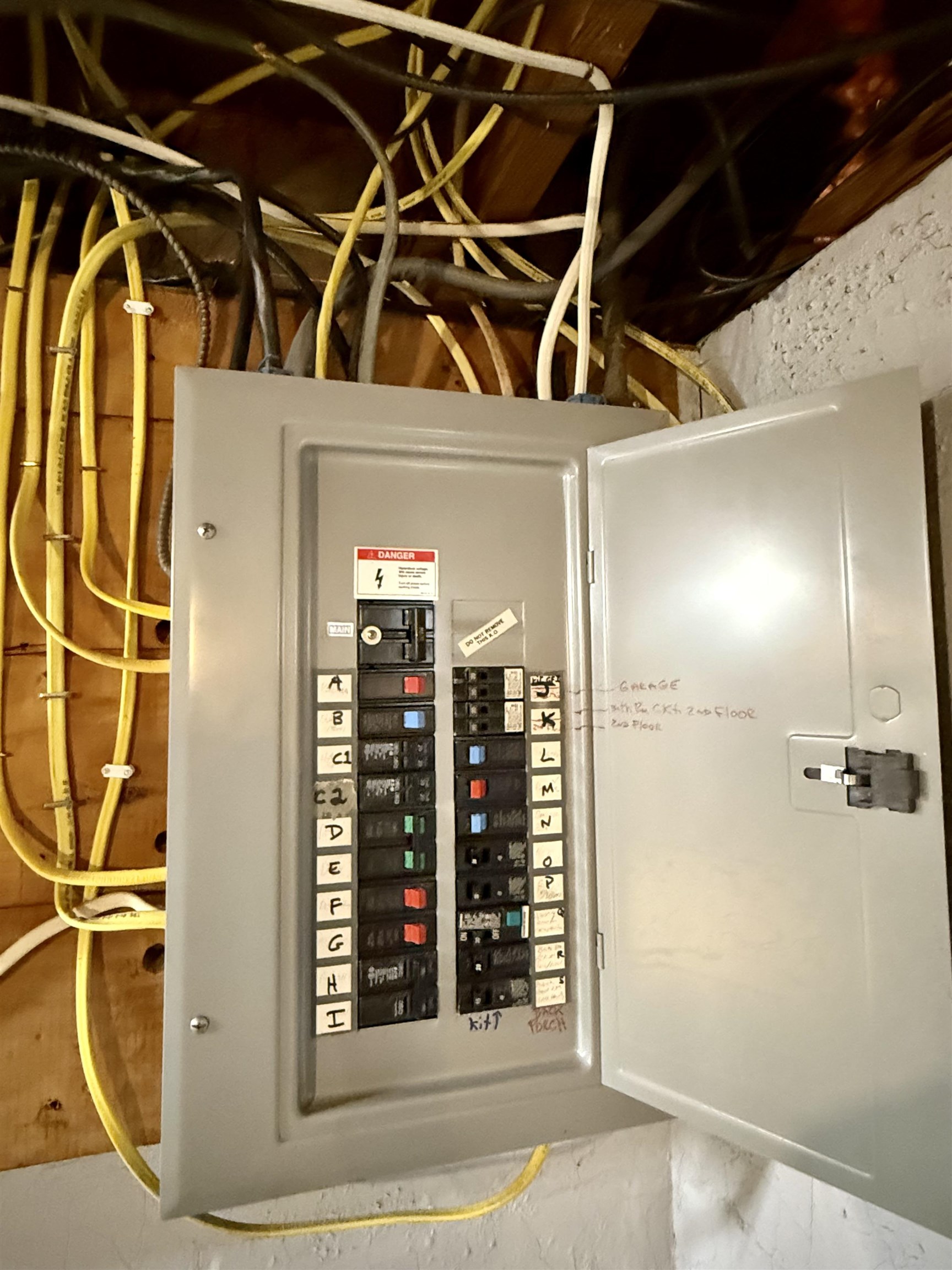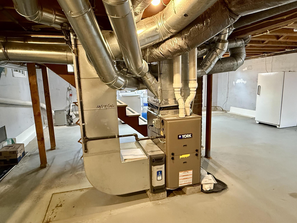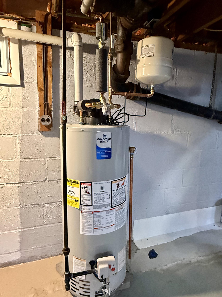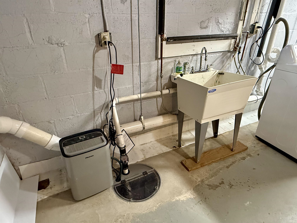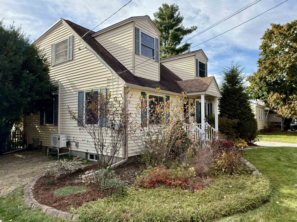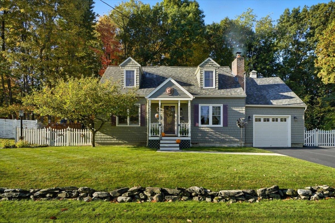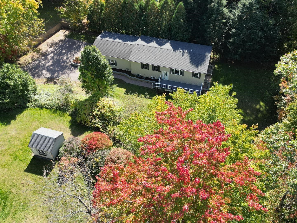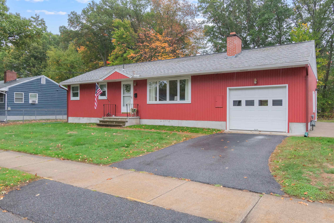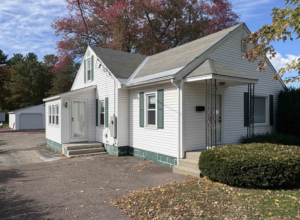1 of 57
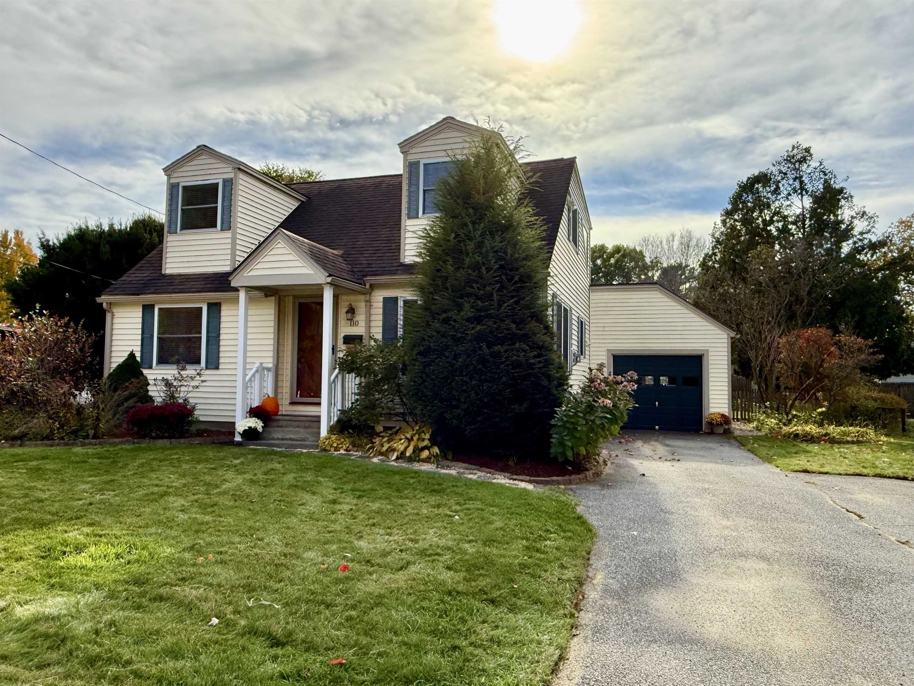
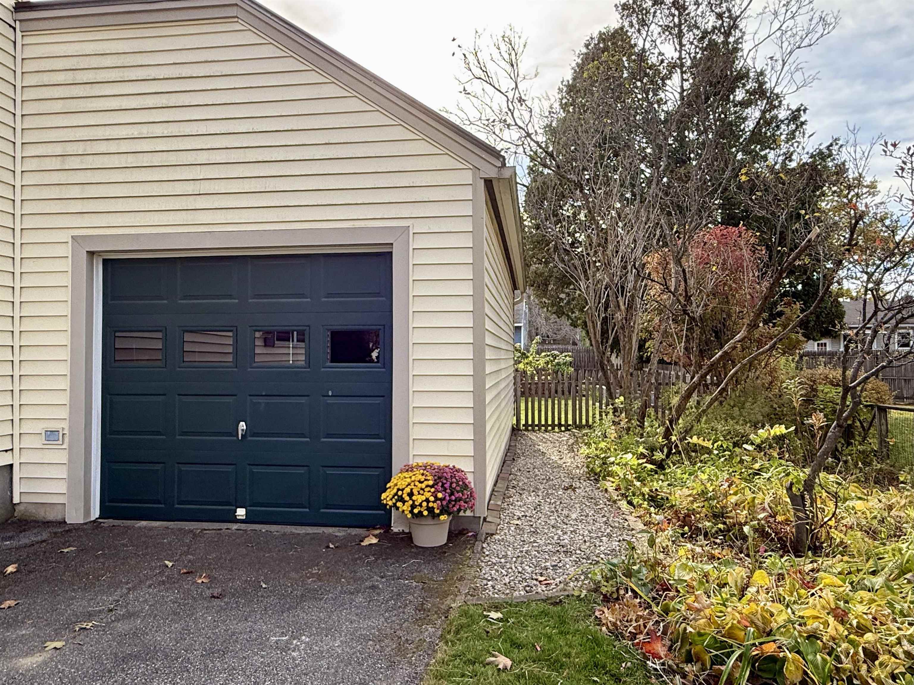
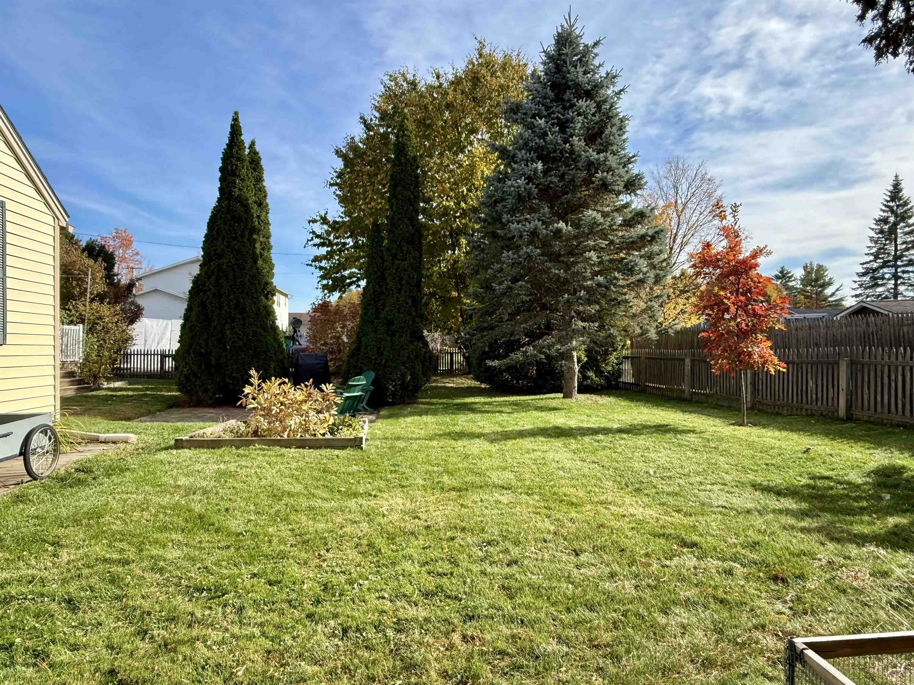
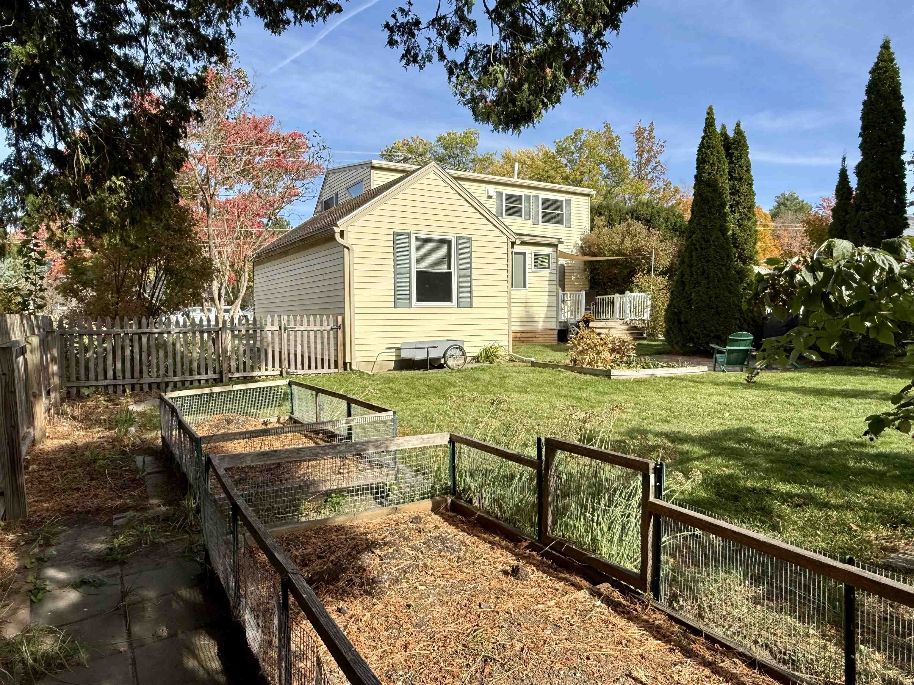
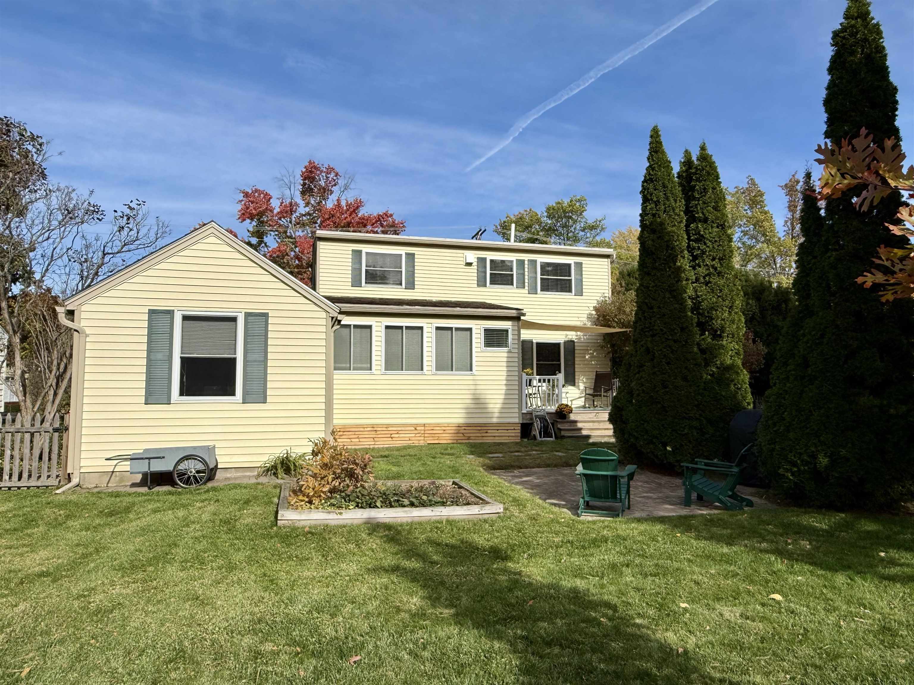
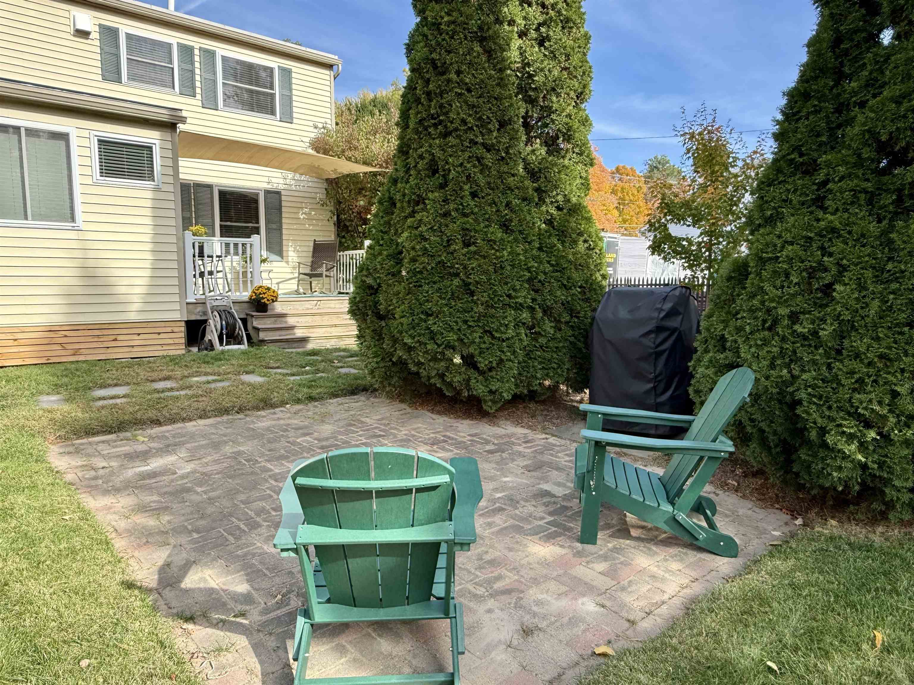
General Property Information
- Property Status:
- Active
- Price:
- $429, 000
- Assessed:
- $0
- Assessed Year:
- County:
- VT-Chittenden
- Acres:
- 0.20
- Property Type:
- Single Family
- Year Built:
- 1955
- Agency/Brokerage:
- Heather Armata
Cornerstone Real Estate Company - Bedrooms:
- 3
- Total Baths:
- 2
- Sq. Ft. (Total):
- 1500
- Tax Year:
- 2025
- Taxes:
- $6, 979
- Association Fees:
Welcome to 110 Iroquois Avenue, where you will fall in love with the charm of the home's original features, along with the modern updates that have been made over the last several years! Enter through the unique front door into the cozy living room, freshly painted and adorned with hardwood floors, large, updated windows and a cozy gas Hearthstone stove. As you walk through the rounded archway, you'll find two first floor bedrooms with hardwood flooring, a full sized bathroom, closet space in all rooms, and the stairs leading up to the second floor primary suite. This open space area was untouched living space that the seller constructed in 2020, complete with a large 3/4 bathroom! Plush carpeting, ample space for a sitting area, office space and a walk in closet, this bright space will be where you will want to spend your time. Downstairs, the galley kitchen has an amazing amount of cabinet space, updated appliances and leads into a large dining room, with lots of natural light. You can access your full basement from the dining room, as well as your outside deck and one car garage. The real showstopper is the fully fenced in yard with mature trees and landscaping, that make you feel like you are living out in the country, while being located within walking distance of schools, shopping, restaurants and the Champlain Valley Expo. Some notable updates include; heat pump, furnace, basement drainage system, water line and sewer line. Don't miss out on seeing this beautiful home!
Interior Features
- # Of Stories:
- 1.5
- Sq. Ft. (Total):
- 1500
- Sq. Ft. (Above Ground):
- 1500
- Sq. Ft. (Below Ground):
- 0
- Sq. Ft. Unfinished:
- 780
- Rooms:
- 6
- Bedrooms:
- 3
- Baths:
- 2
- Interior Desc:
- Blinds, Ceiling Fan, Dining Area, Primary BR w/ BA, Natural Light, Natural Woodwork, Indoor Storage, Walk-in Closet, Programmable Thermostat, Basement Laundry
- Appliances Included:
- Dishwasher, Dryer, Range Hood, Freezer, Microwave, Gas Range, Refrigerator, Washer, Natural Gas Water Heater, Rented Water Heater
- Flooring:
- Carpet, Hardwood, Tile, Vinyl Plank
- Heating Cooling Fuel:
- Water Heater:
- Basement Desc:
- Concrete Floor, Full, Interior Stairs, Storage Space, Sump Pump, Unfinished
Exterior Features
- Style of Residence:
- Cape
- House Color:
- Yellow
- Time Share:
- No
- Resort:
- No
- Exterior Desc:
- Exterior Details:
- Full Fence, Garden Space, Natural Shade, Patio, Porch, Window Screens
- Amenities/Services:
- Land Desc.:
- City Lot, Corner, Landscaped, Level, Sidewalks, Near Paths, Near Shopping, Neighborhood, Near Public Transportatn, Near School(s)
- Suitable Land Usage:
- Roof Desc.:
- Architectural Shingle
- Driveway Desc.:
- Paved
- Foundation Desc.:
- Block, Concrete
- Sewer Desc.:
- Public
- Garage/Parking:
- Yes
- Garage Spaces:
- 1
- Road Frontage:
- 240
Other Information
- List Date:
- 2025-10-21
- Last Updated:


