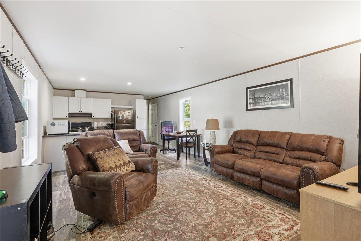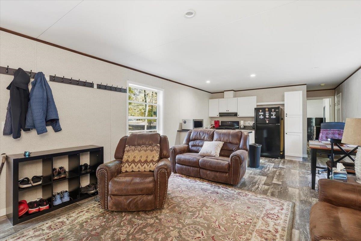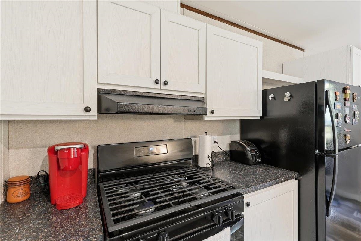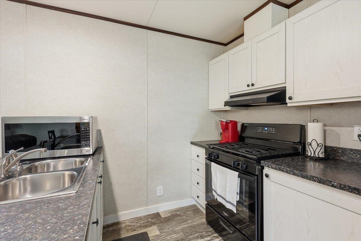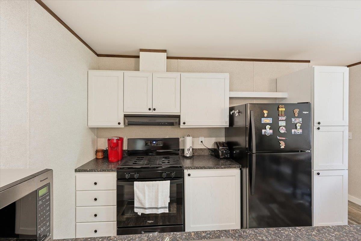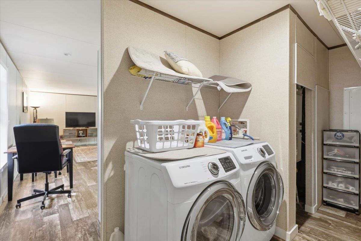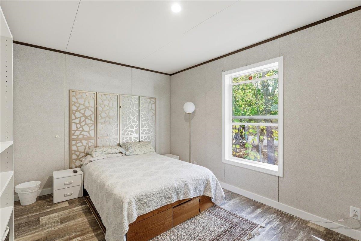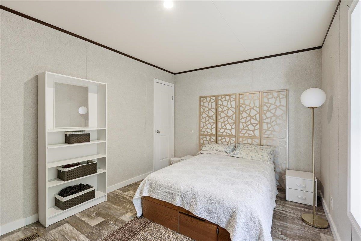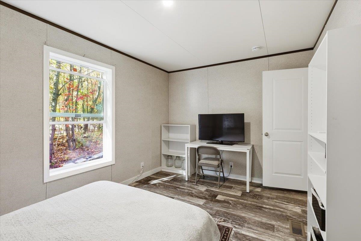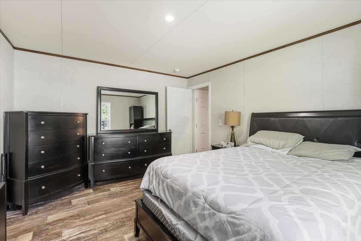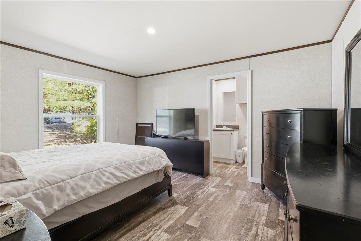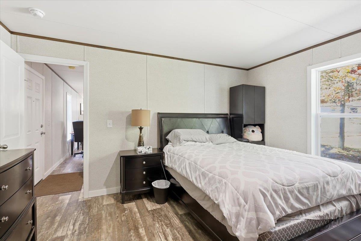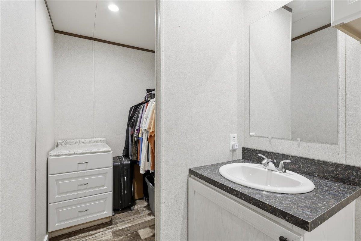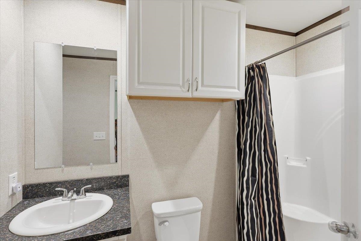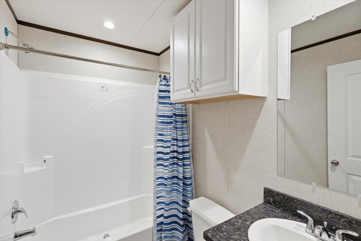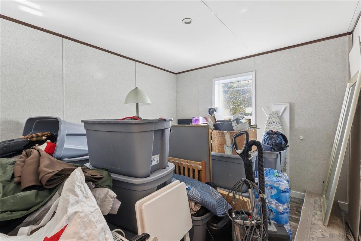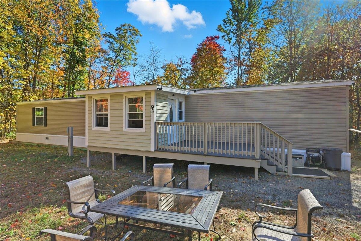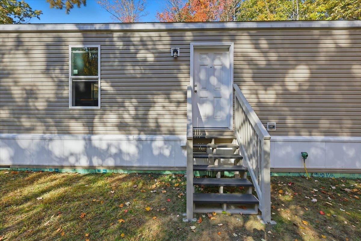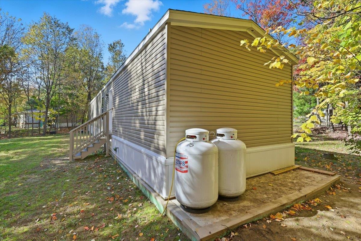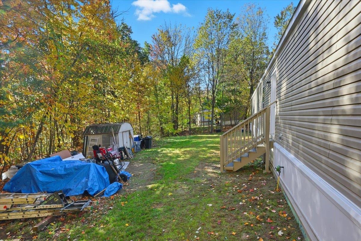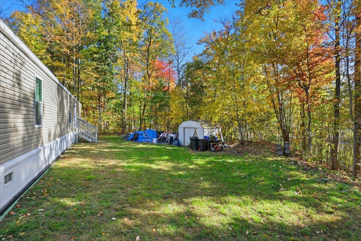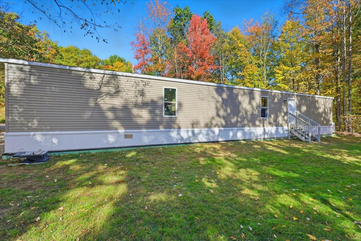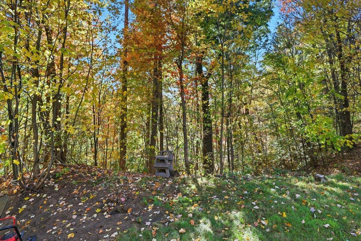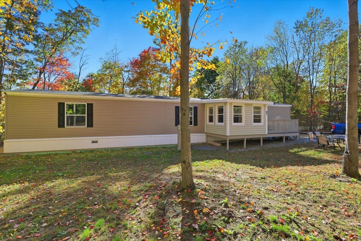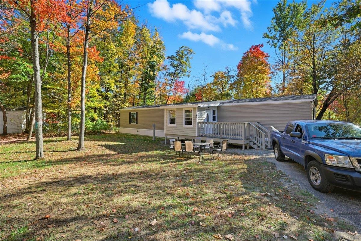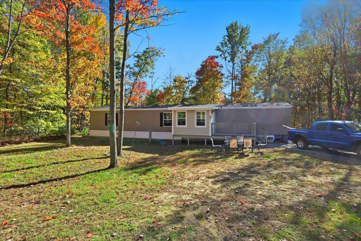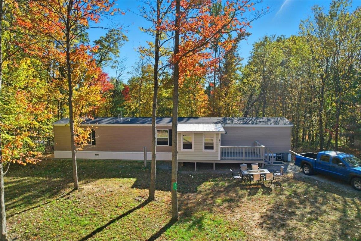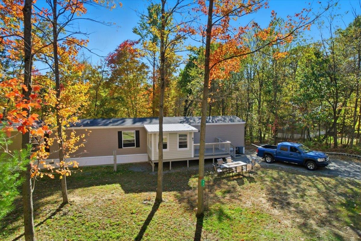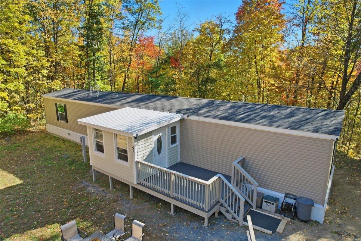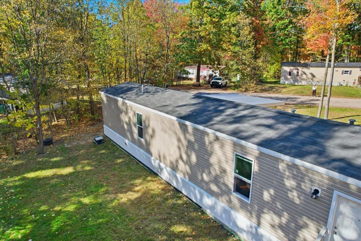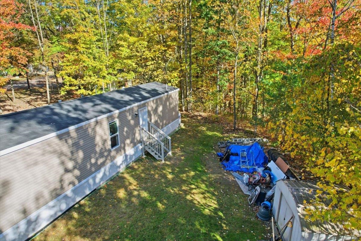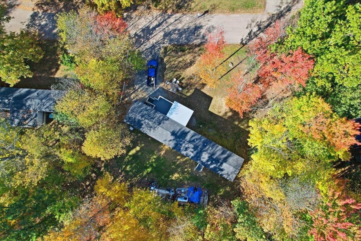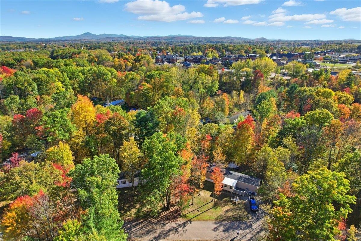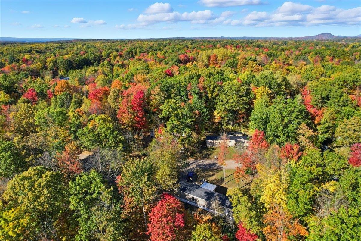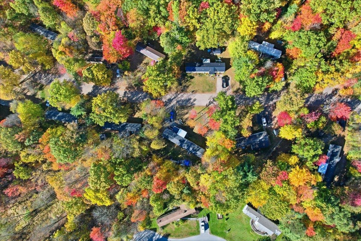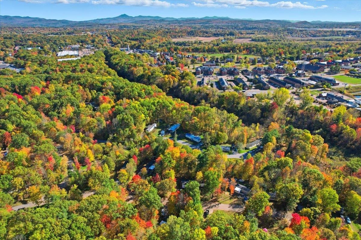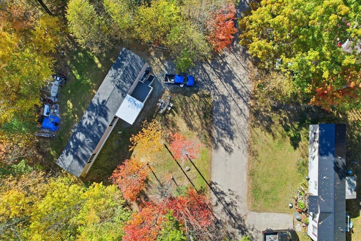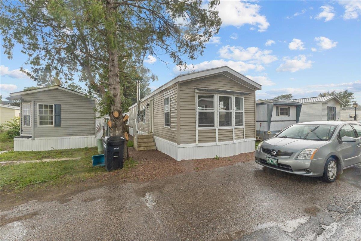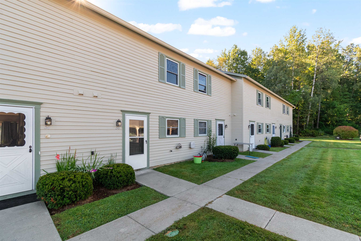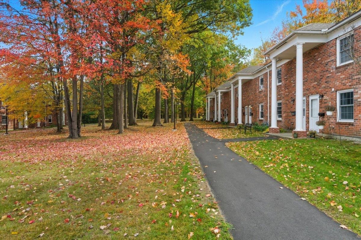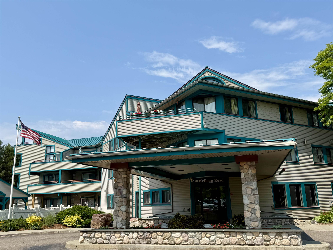1 of 43
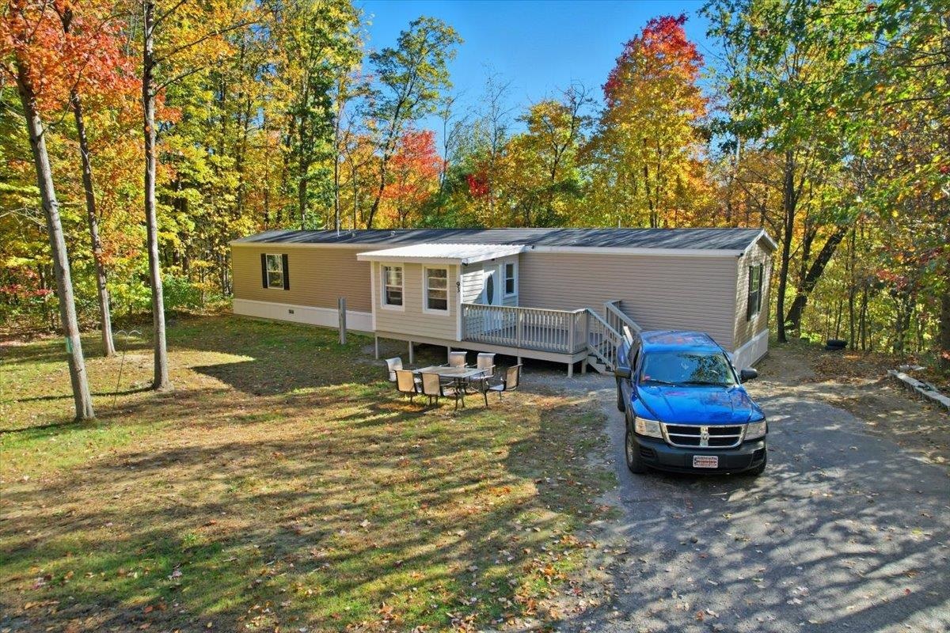
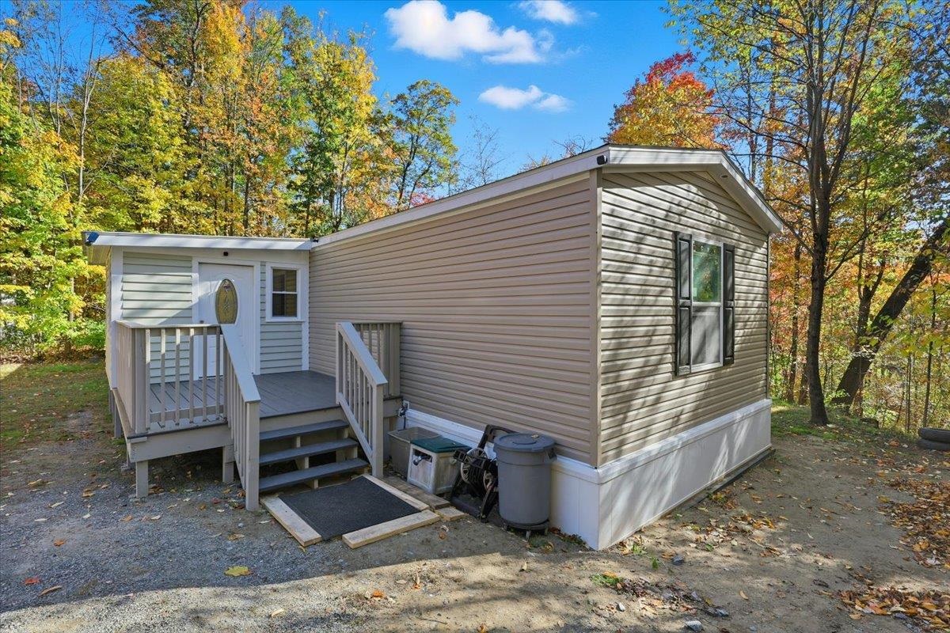
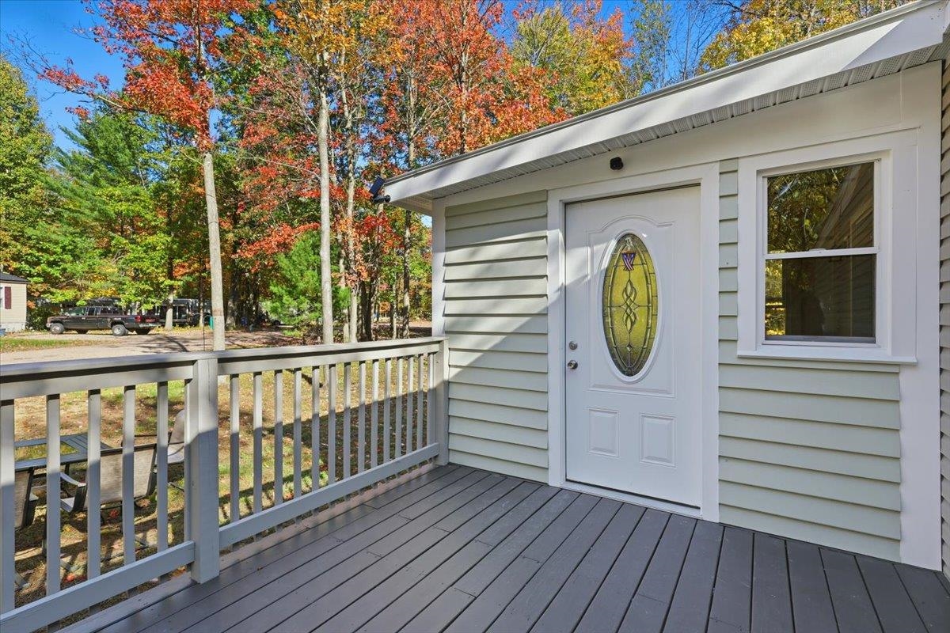
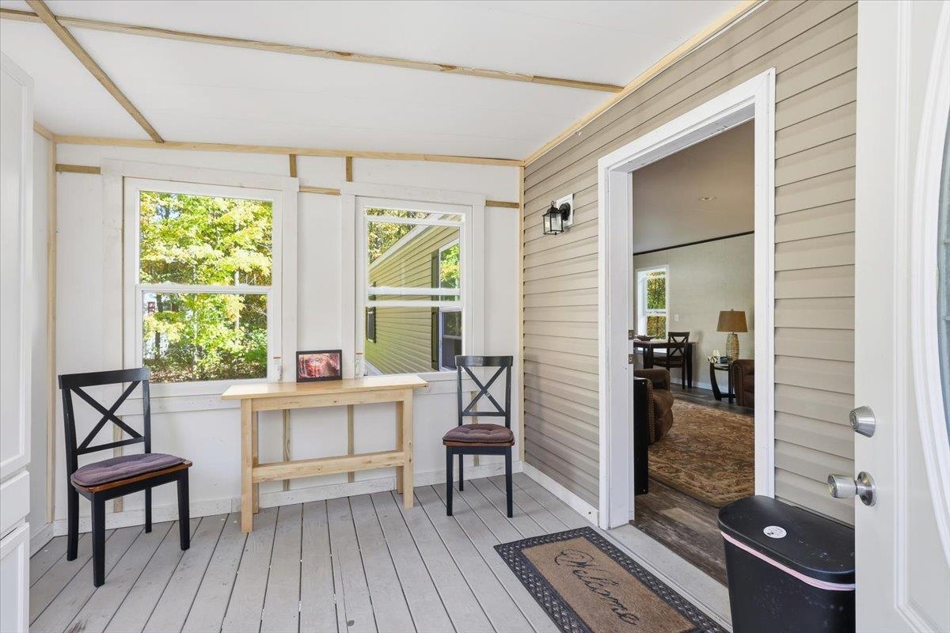
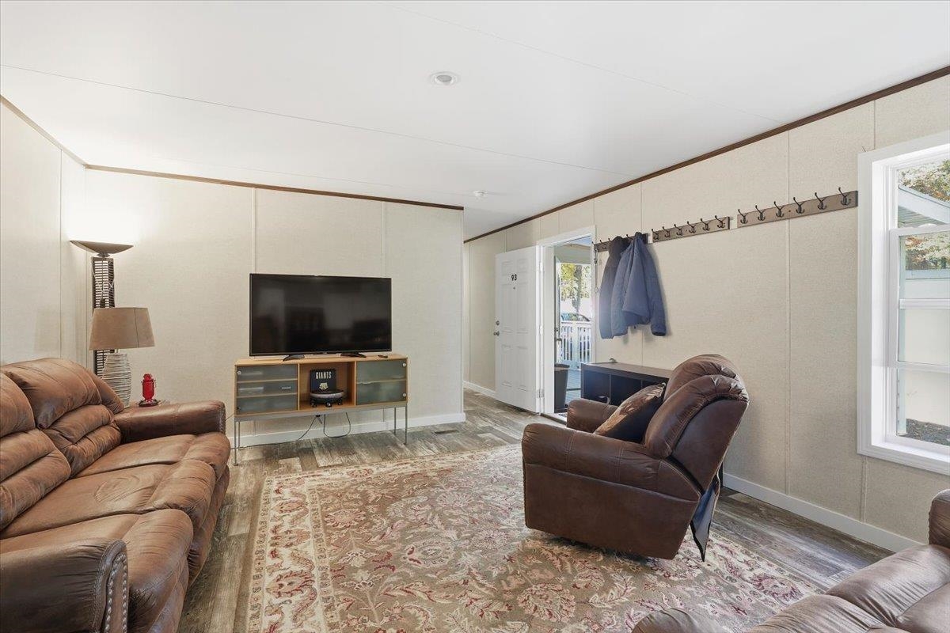
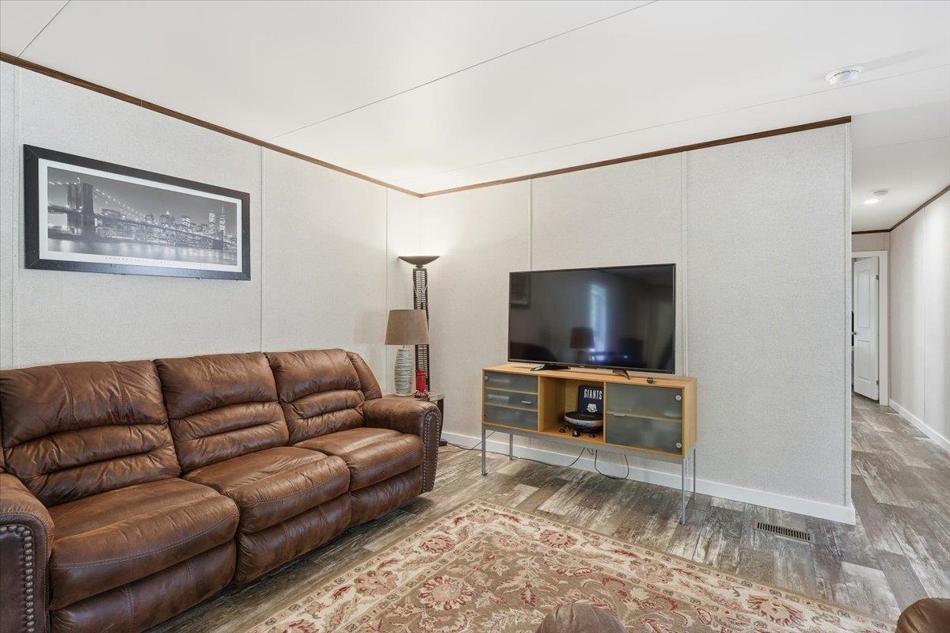
General Property Information
- Property Status:
- Active
- Price:
- $189, 000
- Assessed:
- $0
- Assessed Year:
- County:
- VT-Chittenden
- Acres:
- 0.46
- Property Type:
- Mobile Home
- Year Built:
- 2024
- Agency/Brokerage:
- Kassian Prior
KW Vermont - Bedrooms:
- 2
- Total Baths:
- 2
- Sq. Ft. (Total):
- 1280
- Tax Year:
- 2025
- Taxes:
- $2, 168
- Association Fees:
Welcome to this brand-new home, located in Westbury Park! Sandwiched between Colchester and Essex, this move-in ready 2-bedroom, 2-bath home (plus bonus room!) sits on a quiet, beautifully wooded lot offering privacy and a relaxed neighborhood feel. A brand new front deck leads into a charming enclosed porch, ideal for a mudroom, morning coffee, or bonus flex space. Inside, you’ll love the brand new finishes including new laminate flooring throughout the entire home and an open living/kitchen layout with breakfast bar and gas range. The spacious primary bedroom features its own private bath and generous closet space. A second bright bedroom is served by a full bath w/ tub down the hallway. You'll also appreciate the additional flex/storage room, perfect for an office, craft area, or pantry-style storage. A designated laundry area makes that laundry a breeze! Outside, enjoy a large leased lot, storage shed, and plenty of off-street parking. This nearly all-inclusive rent is $542/month and includes water, sewer, trash, recycling, community maintenance, plowing, and access to the in-ground pool. Cats are allowed and dogs permitted with approval. No rentals allowed. Park approval is required for each resident including income verifications and a simple credit and background check. Is this the most affordable brand new home in Chittenden County? Effortless and close to everything, do NOT miss this opportunity in one of Colchester’s most convenient communities!
Interior Features
- # Of Stories:
- 1
- Sq. Ft. (Total):
- 1280
- Sq. Ft. (Above Ground):
- 1280
- Sq. Ft. (Below Ground):
- 0
- Sq. Ft. Unfinished:
- 0
- Rooms:
- 4
- Bedrooms:
- 2
- Baths:
- 2
- Interior Desc:
- Kitchen/Living, Laundry Hook-ups, Living/Dining, Primary BR w/ BA
- Appliances Included:
- Range Hood, Gas Range, Refrigerator
- Flooring:
- Laminate
- Heating Cooling Fuel:
- Water Heater:
- Basement Desc:
- None
Exterior Features
- Style of Residence:
- Manuf/Mobile
- House Color:
- Time Share:
- No
- Resort:
- Exterior Desc:
- Exterior Details:
- Deck, Natural Shade, Enclosed Porch
- Amenities/Services:
- Land Desc.:
- Leased, Level, Wooded
- Suitable Land Usage:
- Roof Desc.:
- Shingle
- Driveway Desc.:
- Paved
- Foundation Desc.:
- Skirted
- Sewer Desc.:
- Community, Shared
- Garage/Parking:
- No
- Garage Spaces:
- 0
- Road Frontage:
- 0
Other Information
- List Date:
- 2025-10-21
- Last Updated:


