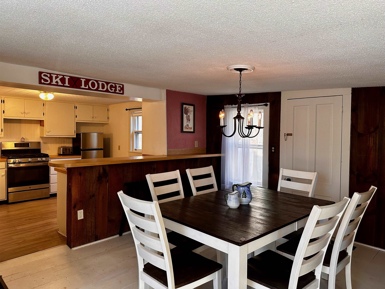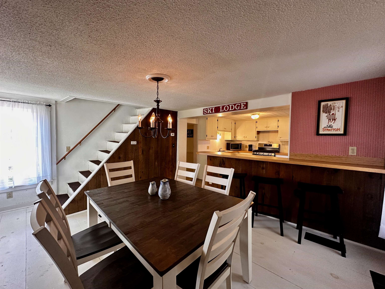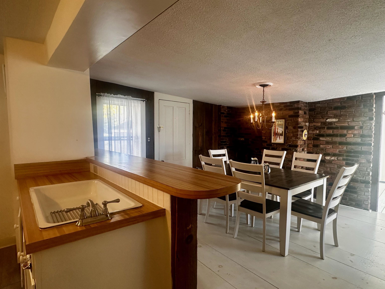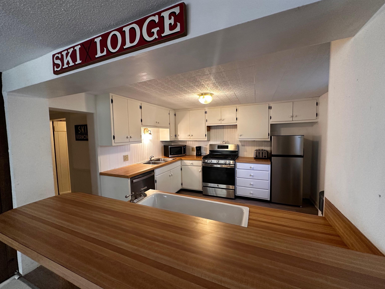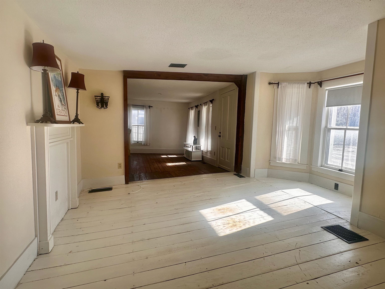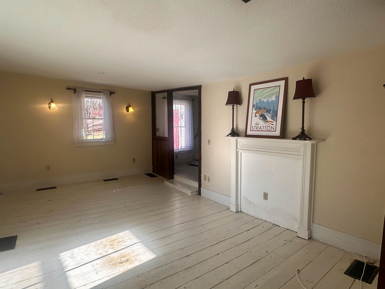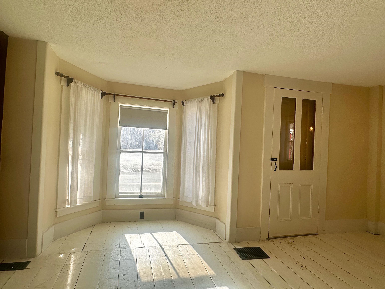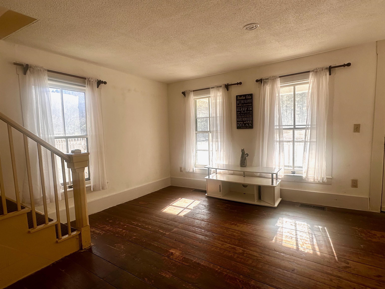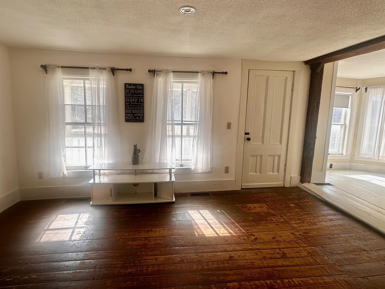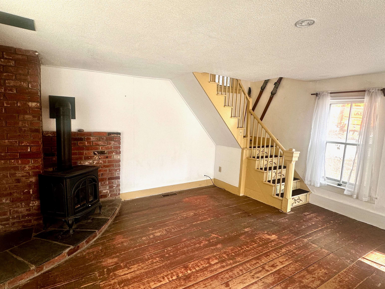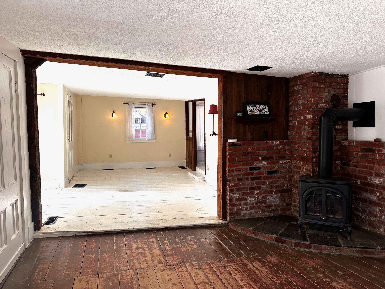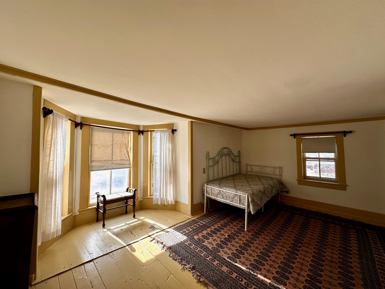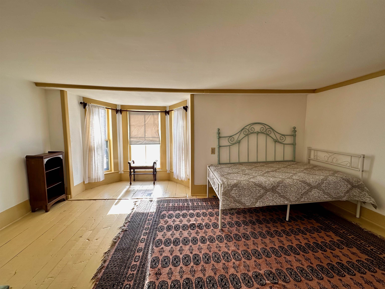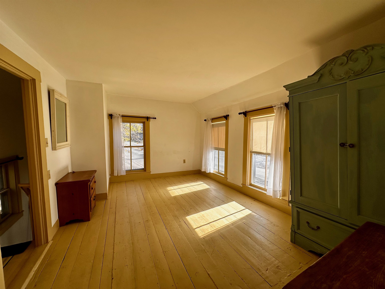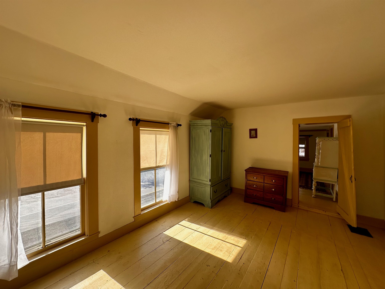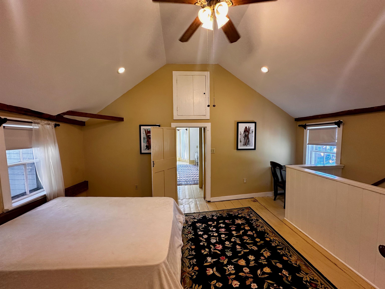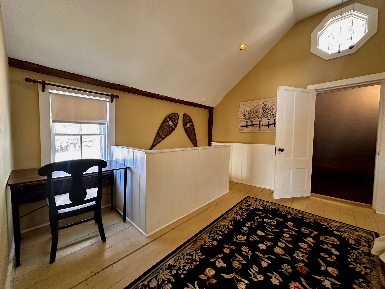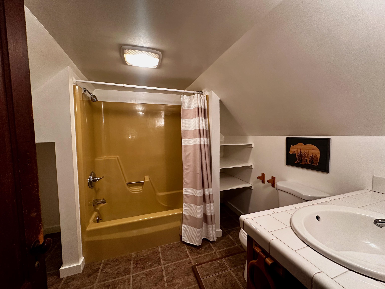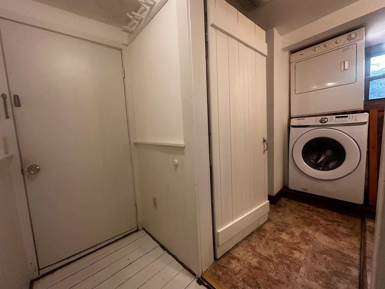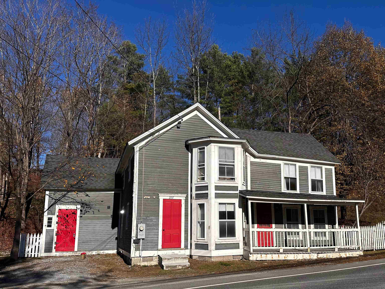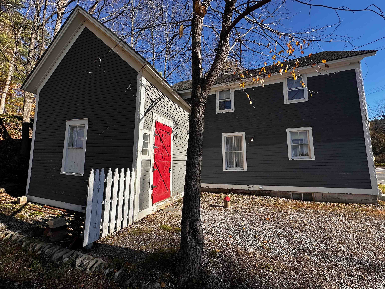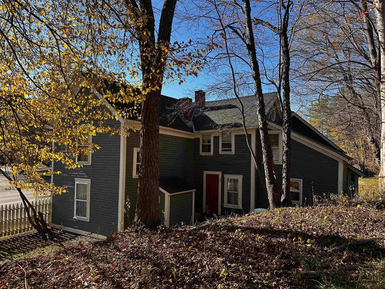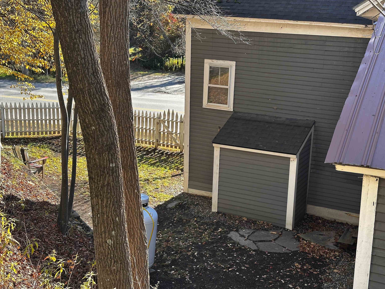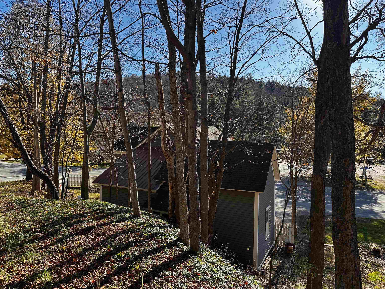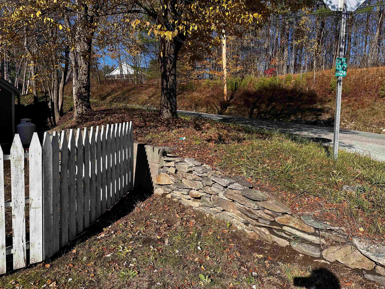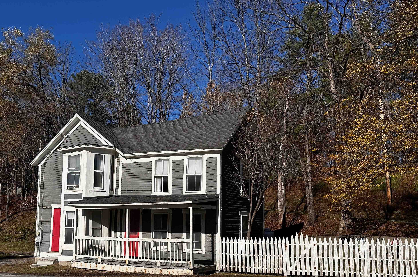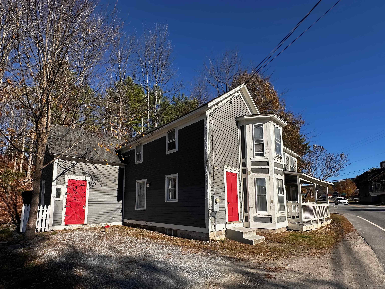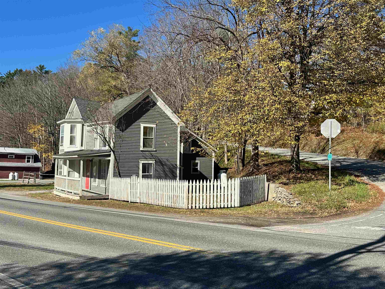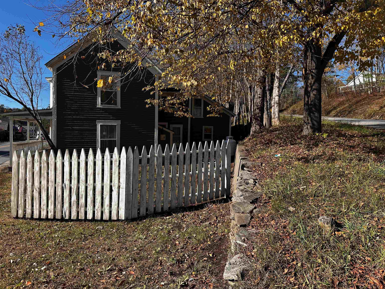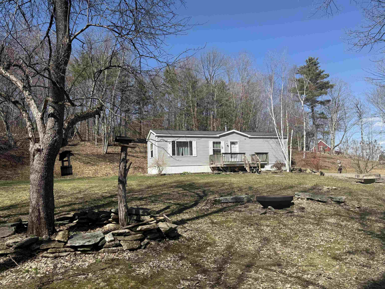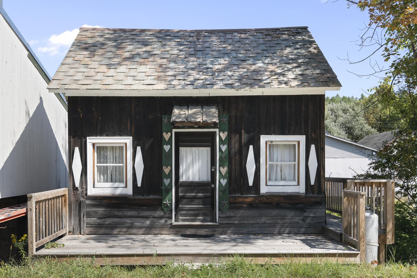1 of 35
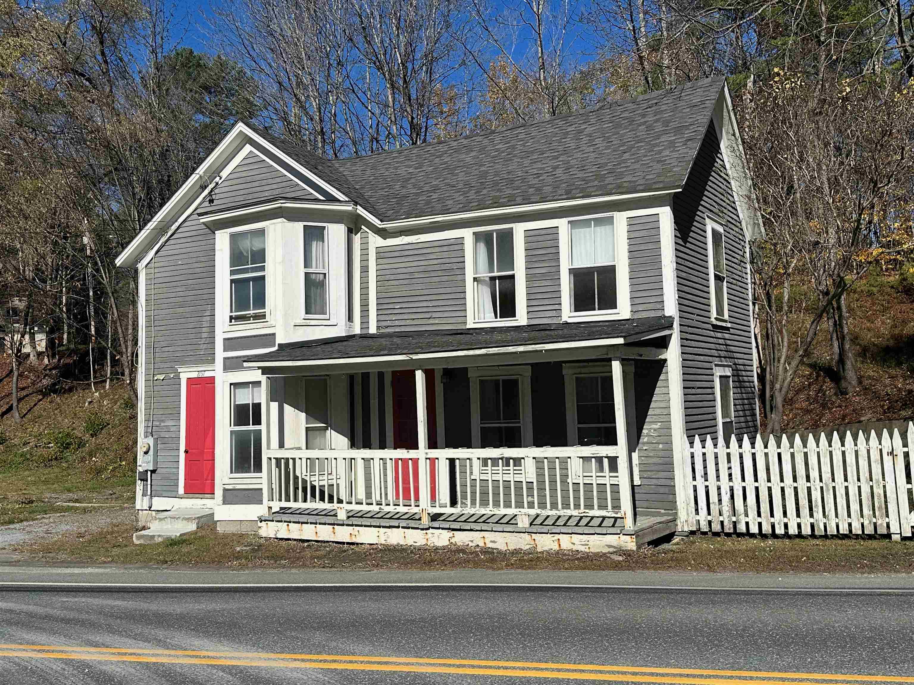
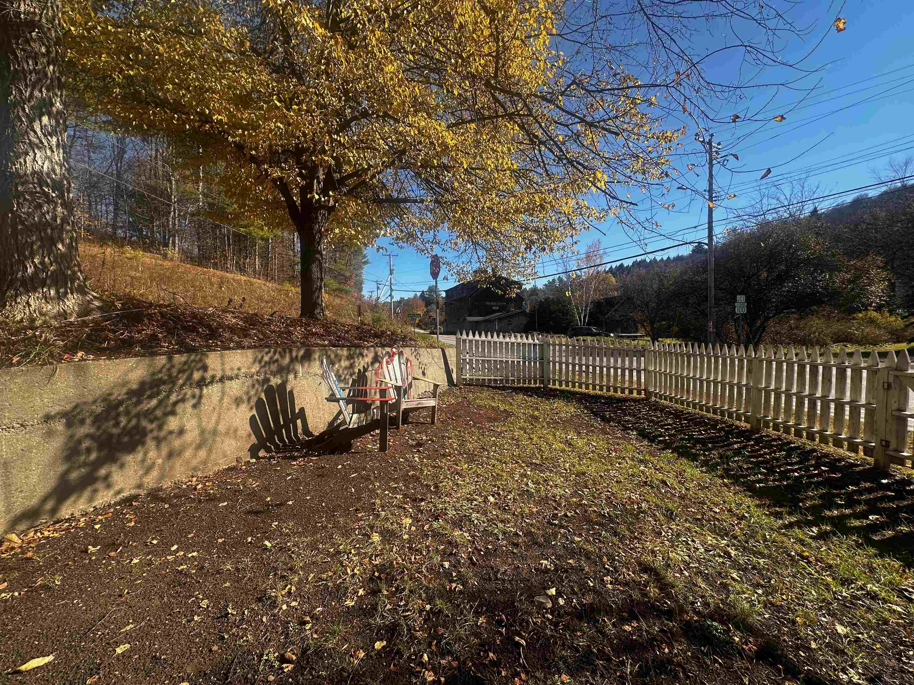
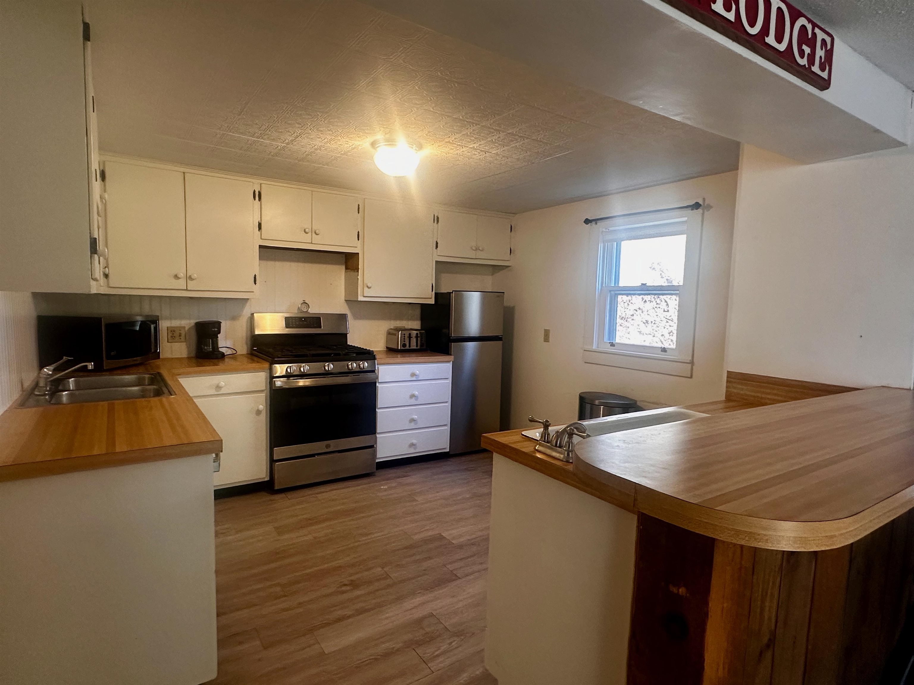
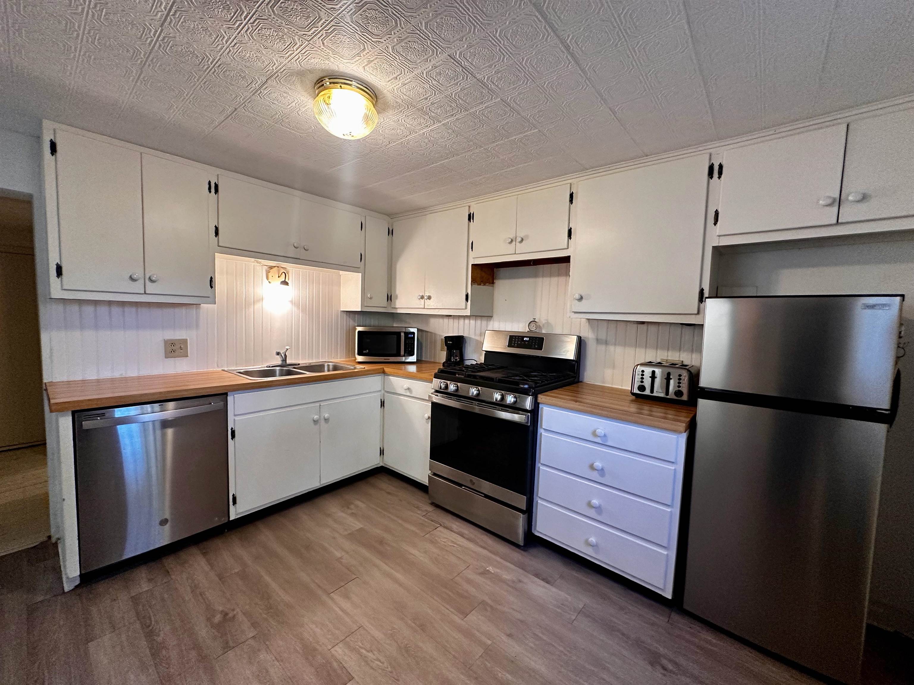
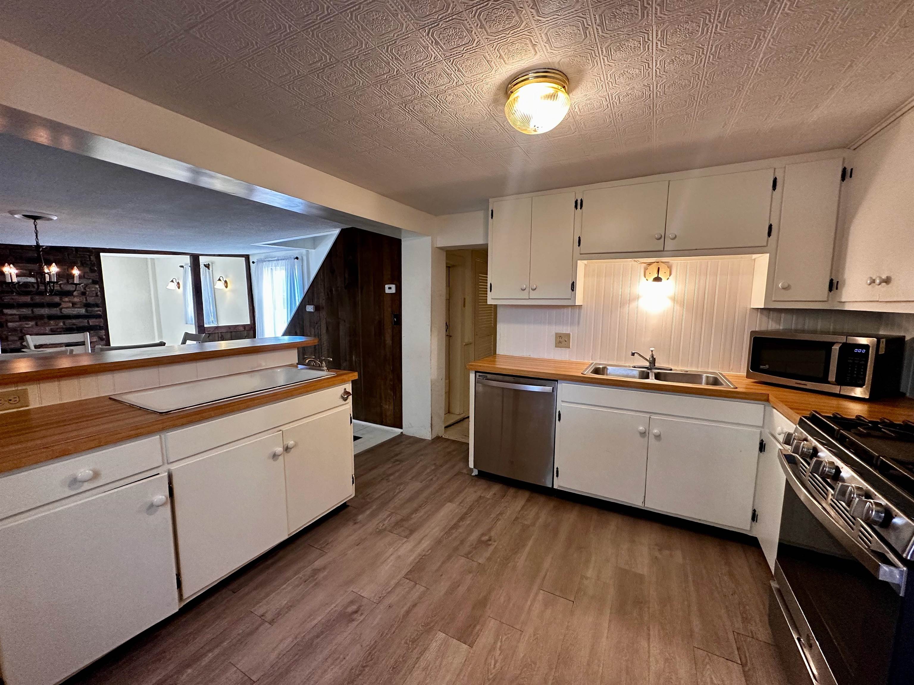
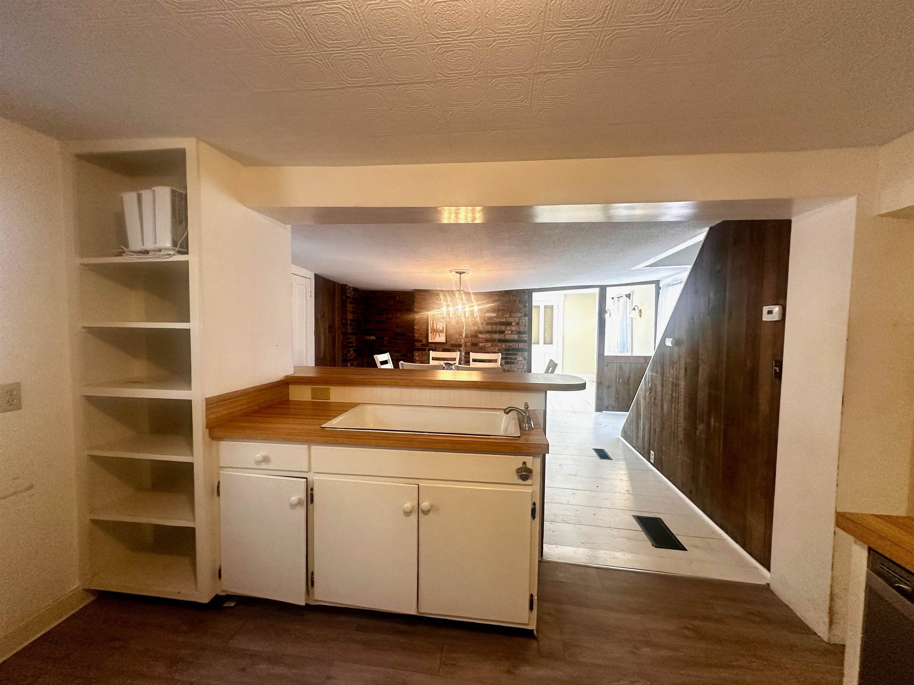
General Property Information
- Property Status:
- Active
- Price:
- $139, 000
- Assessed:
- $0
- Assessed Year:
- County:
- VT-Windham
- Acres:
- 0.25
- Property Type:
- Single Family
- Year Built:
- 1860
- Agency/Brokerage:
- Lavinia Lee Brown
Four Seasons Sotheby's Int'l Realty - Bedrooms:
- 4
- Total Baths:
- 2
- Sq. Ft. (Total):
- 1910
- Tax Year:
- 2025
- Taxes:
- $4, 413
- Association Fees:
Charming 1860 Village Home with Character and Potential – Sold As Is. Step back in time with this 1860 village home offering space, character, and opportunity. Located right on the main road in a busy village setting, this 4-bedroom, 2-bath home provides a traditional layout with all bedrooms on the upper level and multiple gathering spaces on the first floor. Inside, you’ll find a thoughtfully updated kitchen with countertop seating and a formal dining area perfect for larger gatherings. Two spacious living rooms offer flexibility for everyday living. The main floor bath includes a convenient laundry area, and the home features an upgraded electrical panel and propane water heater. While this home has been remediated and lived in since a previous flood event, it will require additional work and updates throughout. The heating system functions but needs new or reconnected ductwork, and buyers should be aware the property is being sold as is. Due to its history and condition, it may not qualify for traditional mortgage financing and will likely require flood insurance. Set on a .25 acre village lot with parking for 2-3 cars. For those with vision and a passion for restoration, this historic property offers the chance to bring new life to a classic village home. Showings begin at an open house Friday, October 24th from 2:00pm-4:00 pm.
Interior Features
- # Of Stories:
- 2
- Sq. Ft. (Total):
- 1910
- Sq. Ft. (Above Ground):
- 1910
- Sq. Ft. (Below Ground):
- 0
- Sq. Ft. Unfinished:
- 504
- Rooms:
- 7
- Bedrooms:
- 4
- Baths:
- 2
- Interior Desc:
- Appliances Included:
- Flooring:
- Heating Cooling Fuel:
- Water Heater:
- Basement Desc:
- Crawl Space, Dirt, Gravel, Unfinished, Basement Stairs
Exterior Features
- Style of Residence:
- Farmhouse, Rehab Needed
- House Color:
- Time Share:
- No
- Resort:
- Exterior Desc:
- Exterior Details:
- Amenities/Services:
- Land Desc.:
- Corner, Major Road Frontage, Neighbor Business, Other, In Town, Near Shopping, Near Skiing
- Suitable Land Usage:
- Roof Desc.:
- Asphalt Shingle
- Driveway Desc.:
- Dirt, Gravel, Other
- Foundation Desc.:
- Fieldstone, Other
- Sewer Desc.:
- Septic
- Garage/Parking:
- No
- Garage Spaces:
- 0
- Road Frontage:
- 87
Other Information
- List Date:
- 2025-10-21
- Last Updated:


