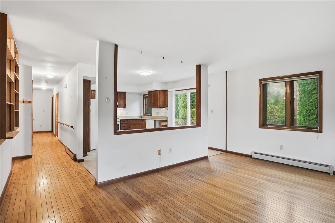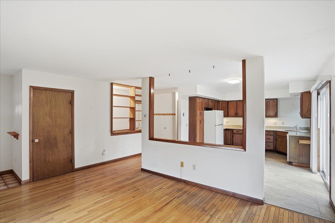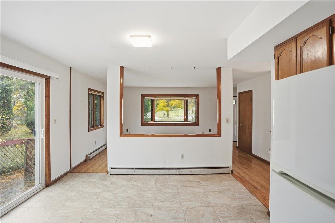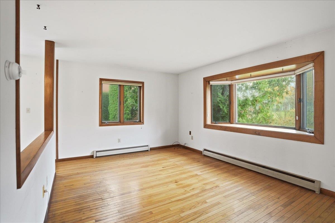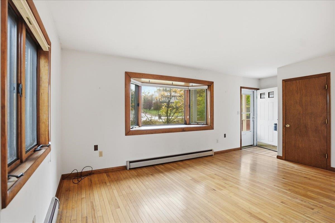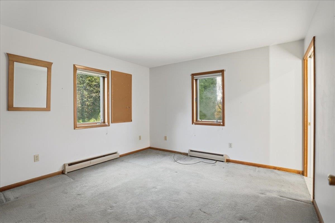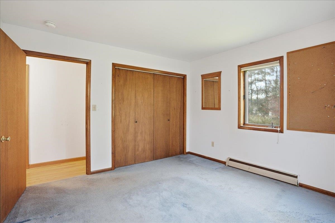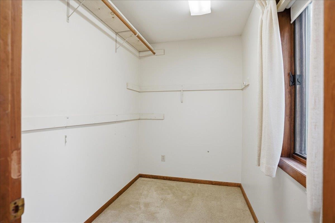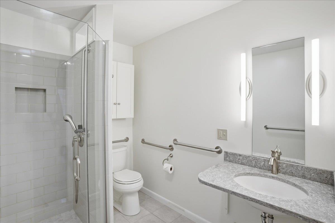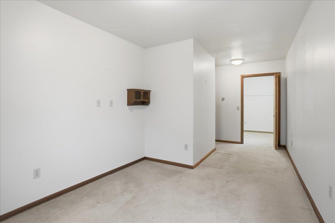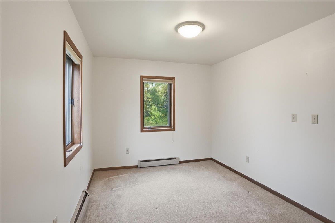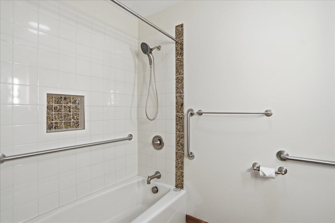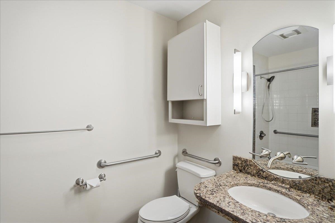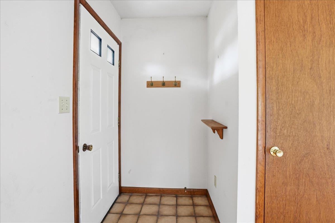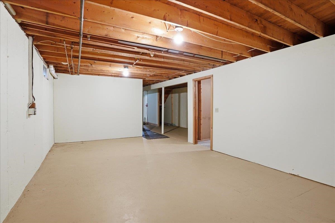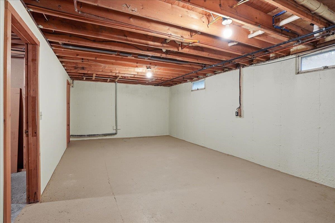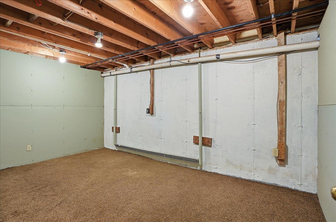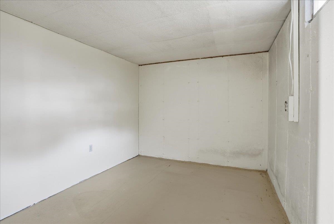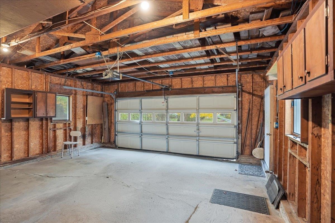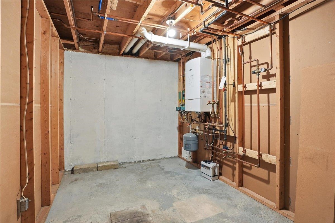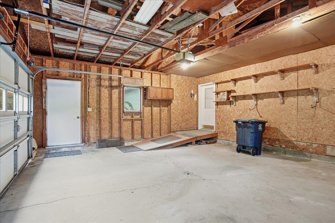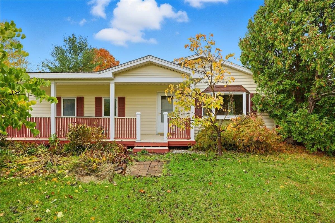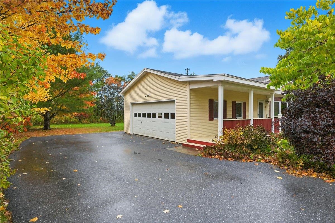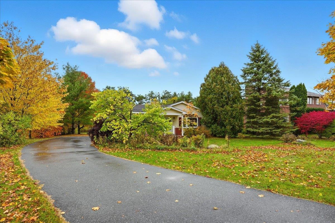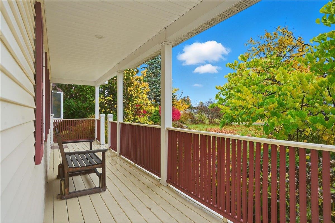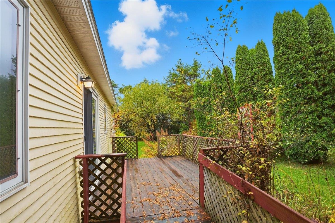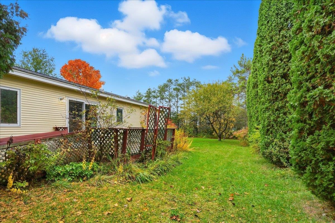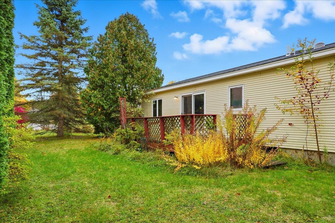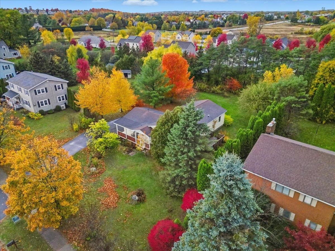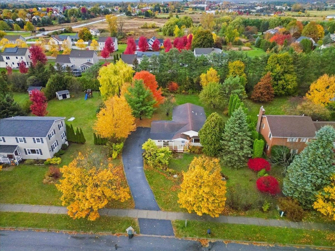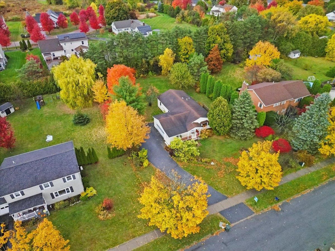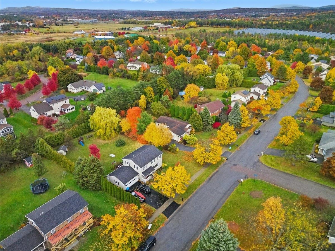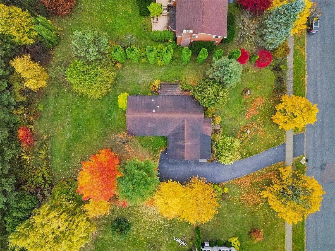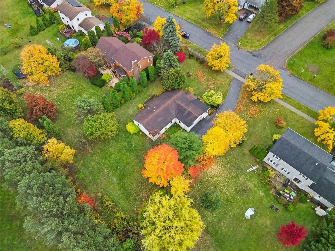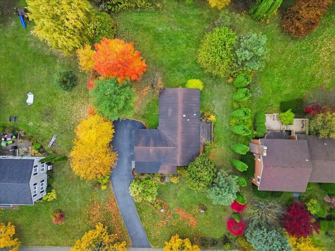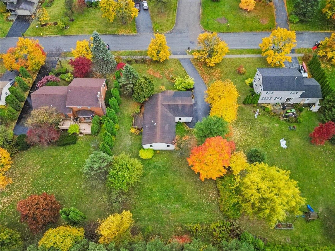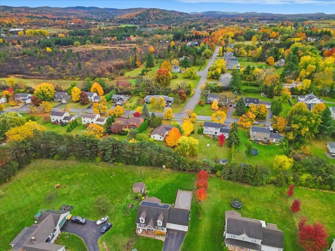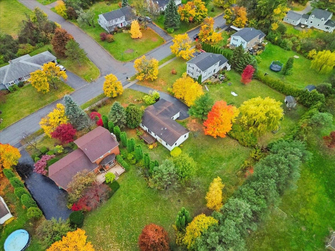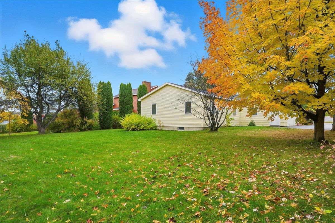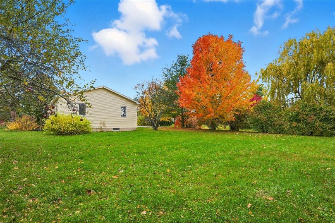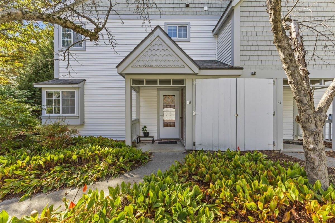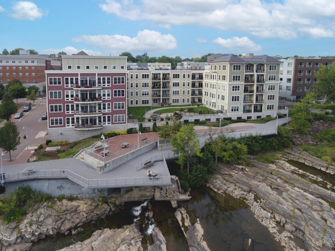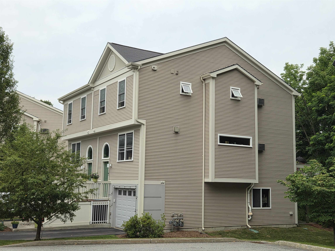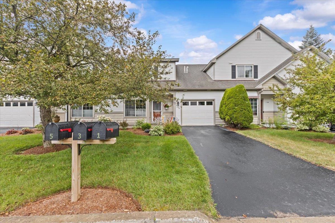1 of 46
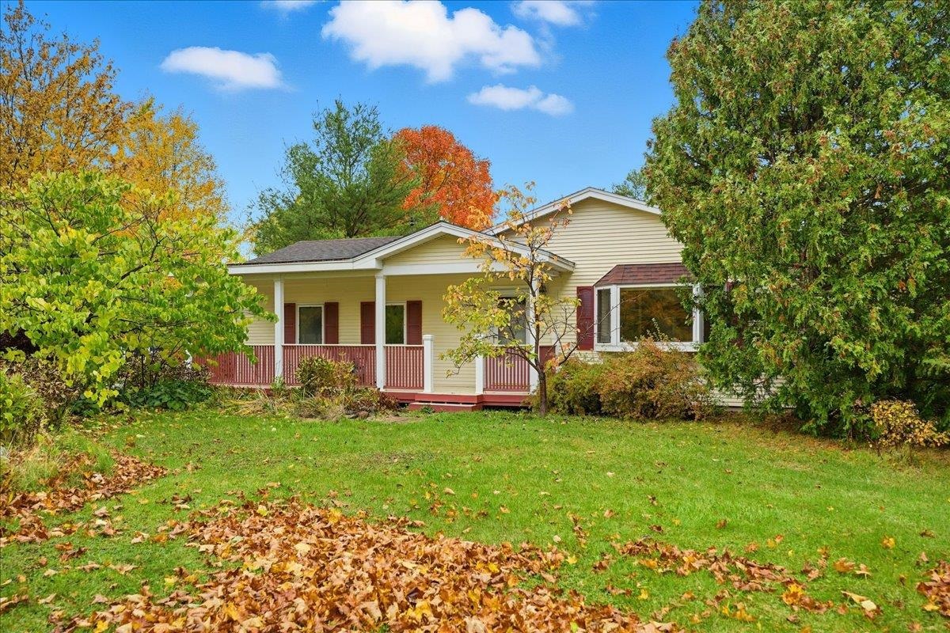
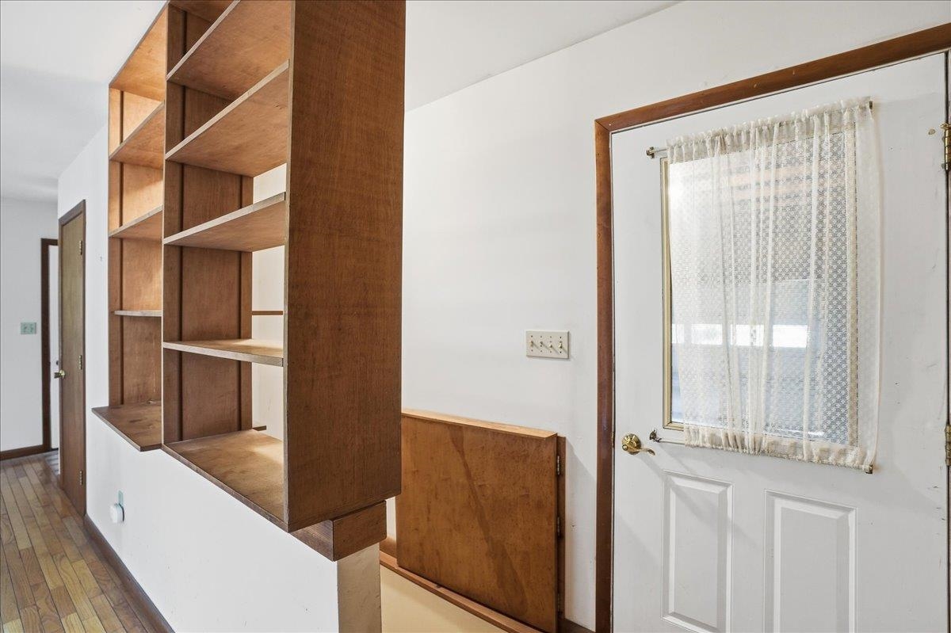
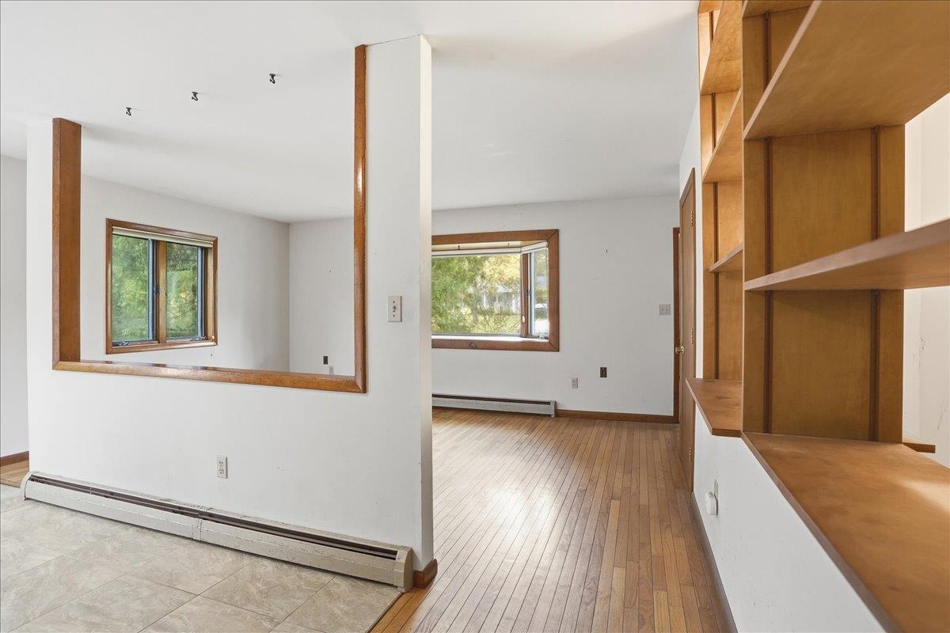
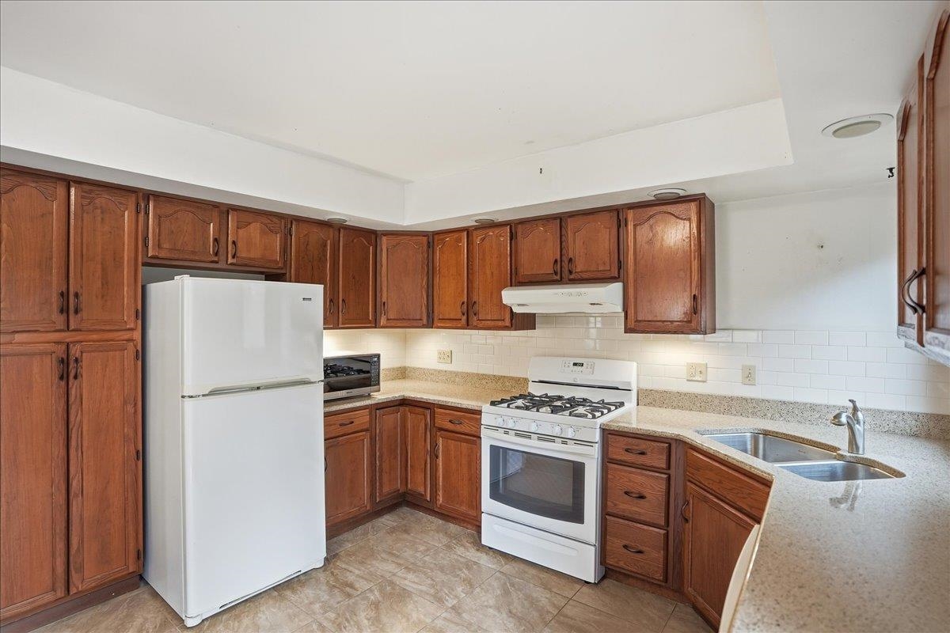
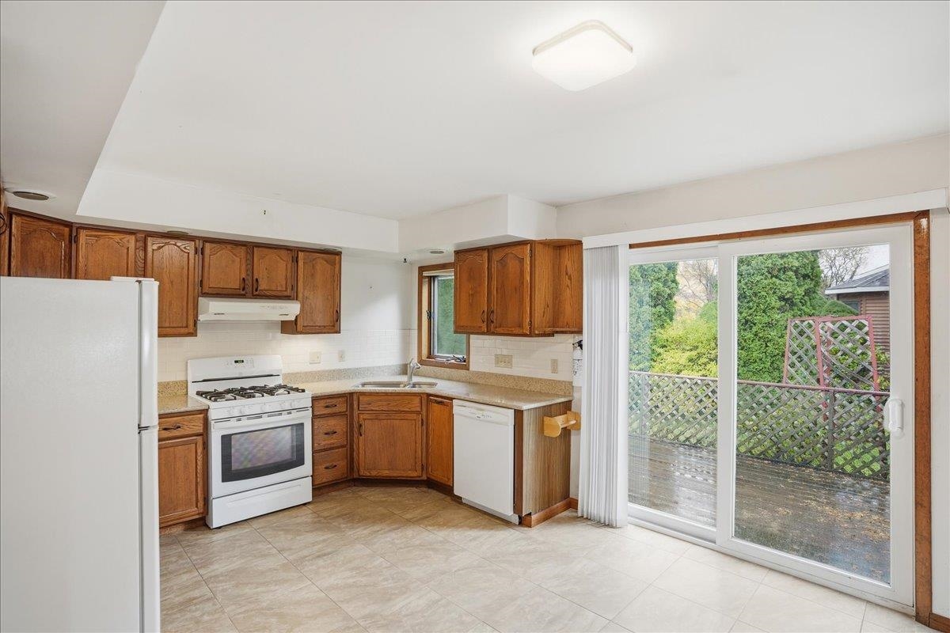
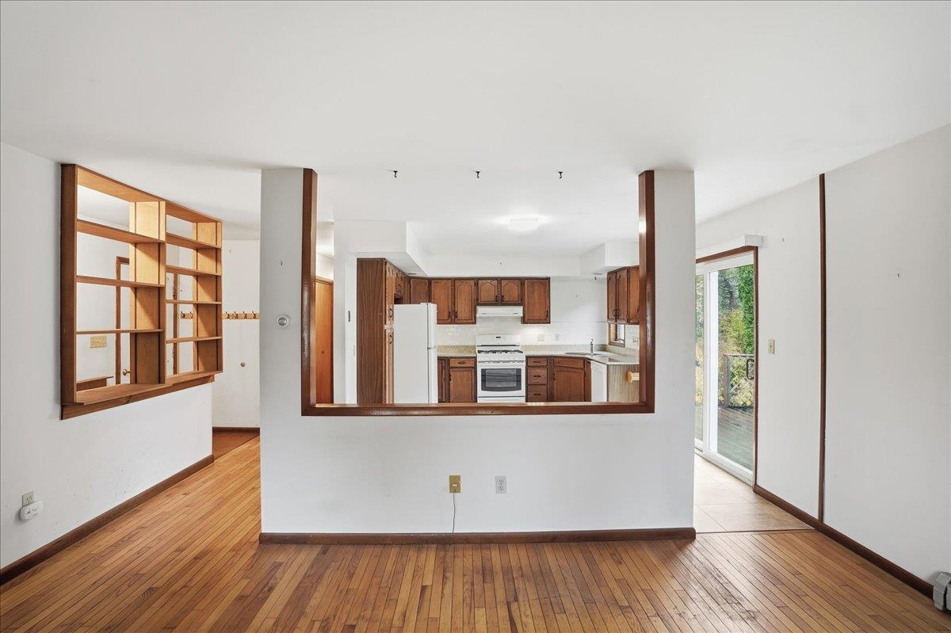
General Property Information
- Property Status:
- Active
- Price:
- $449, 900
- Assessed:
- $0
- Assessed Year:
- County:
- VT-Chittenden
- Acres:
- 0.45
- Property Type:
- Single Family
- Year Built:
- 1984
- Agency/Brokerage:
- Geri Reilly
Geri Reilly Real Estate - Bedrooms:
- 2
- Total Baths:
- 2
- Sq. Ft. (Total):
- 1212
- Tax Year:
- 2025
- Taxes:
- $6, 819
- Association Fees:
Wonderful 2-bedroom, 2-bath, one-level home in the desirable Knoll Circle neighborhood, ready for your personal touch! The open, sunny floor plan with hardwood floors and bay window creates a warm and inviting atmosphere throughout. The spacious eat-in kitchen features Silestone countertops, a tiled backsplash, and plenty of cabinetry, opening to a dining area with a slider leading to the side deck. The primary bedroom includes an upgraded bath with a walk-in shower, while the guest bedroom offers a walk-in closet and access to a beautifully updated full bath. A laundry closet is conveniently located off the living room, with easy access to the attached 2-car garage. The lower level provides a utility room and abundant storage space. Enjoy relaxing on the front porch and taking in the beautifully landscaped yard with apple and pear trees. The tree-lined backyard offers natural privacy and garden beds. This home is handicapped accessible for easy living. Convenient South Burlington location—just minutes to schools, the bike path, shopping, and local eateries. Experience easy, comfortable living all on one level!
Interior Features
- # Of Stories:
- 1
- Sq. Ft. (Total):
- 1212
- Sq. Ft. (Above Ground):
- 1212
- Sq. Ft. (Below Ground):
- 0
- Sq. Ft. Unfinished:
- 1212
- Rooms:
- 4
- Bedrooms:
- 2
- Baths:
- 2
- Interior Desc:
- Blinds, Dining Area, Kitchen/Dining, Primary BR w/ BA, Natural Light, 1st Floor Laundry
- Appliances Included:
- Dishwasher, Dryer, Gas Range, Refrigerator, Washer, Gas Stove, On Demand Water Heater
- Flooring:
- Carpet, Hardwood, Tile, Vinyl Plank
- Heating Cooling Fuel:
- Water Heater:
- Basement Desc:
- Full, Unfinished
Exterior Features
- Style of Residence:
- Ranch
- House Color:
- Time Share:
- No
- Resort:
- Exterior Desc:
- Exterior Details:
- Garden Space, Covered Porch
- Amenities/Services:
- Land Desc.:
- Landscaped, Level, Subdivision, Walking Trails, Neighborhood
- Suitable Land Usage:
- Roof Desc.:
- Shingle
- Driveway Desc.:
- Paved
- Foundation Desc.:
- Poured Concrete
- Sewer Desc.:
- Public
- Garage/Parking:
- Yes
- Garage Spaces:
- 2
- Road Frontage:
- 100
Other Information
- List Date:
- 2025-10-22
- Last Updated:


