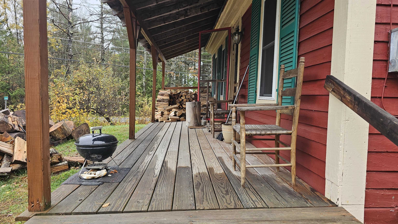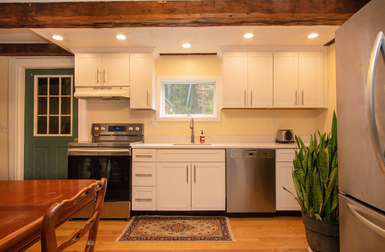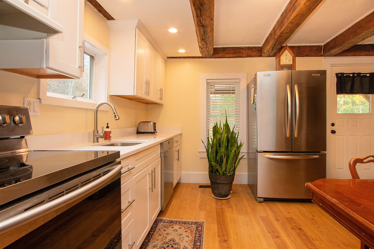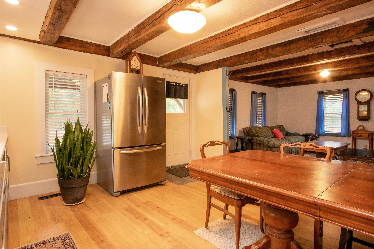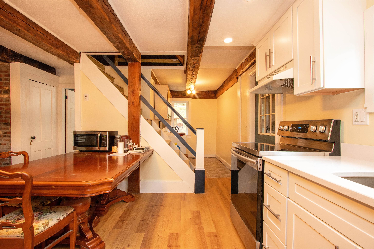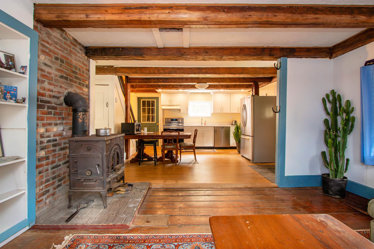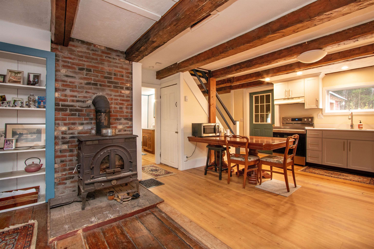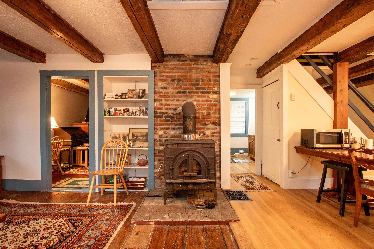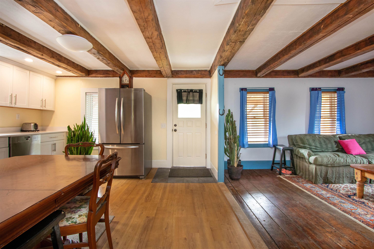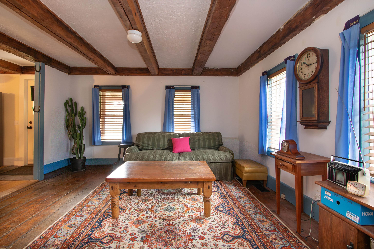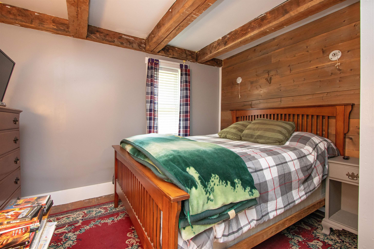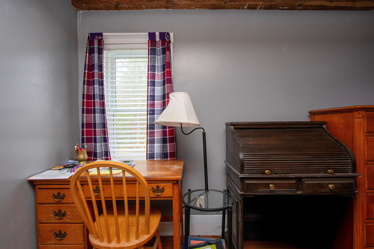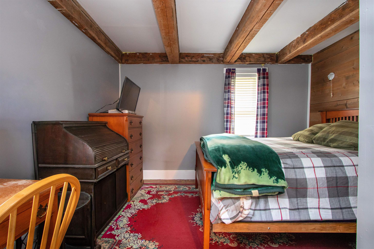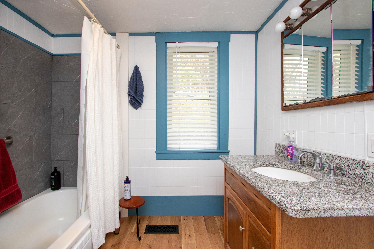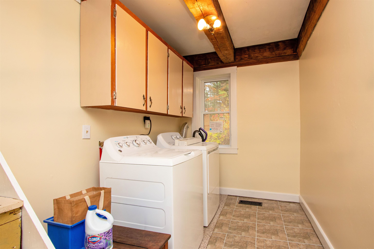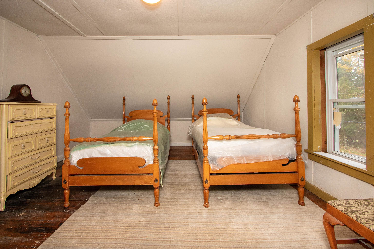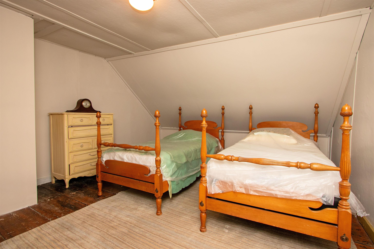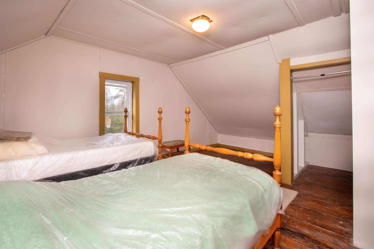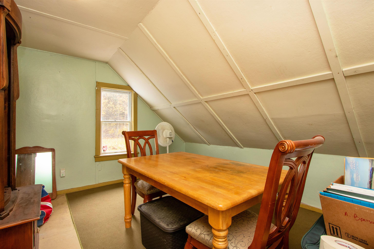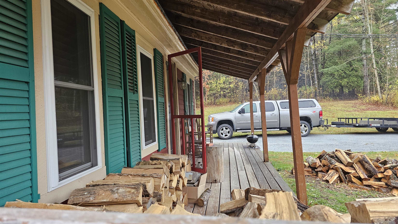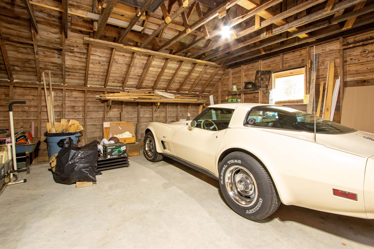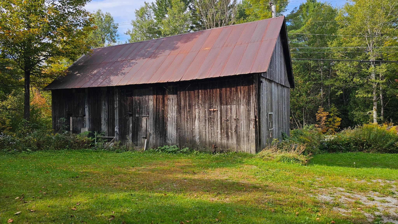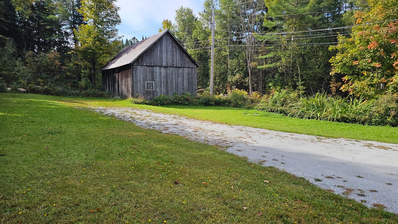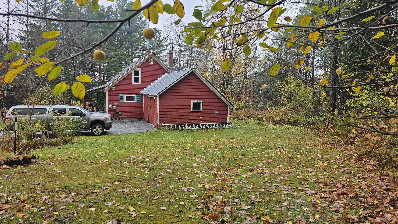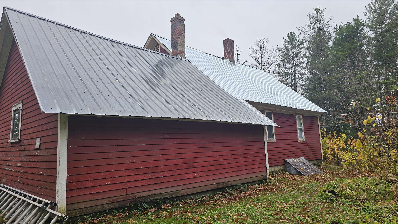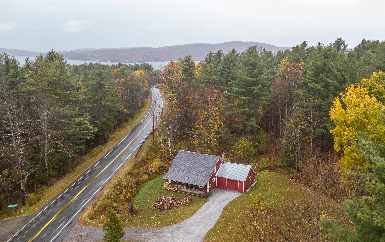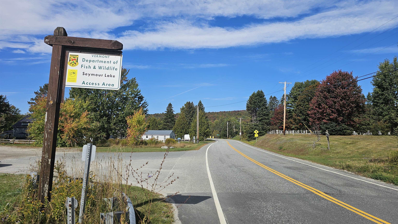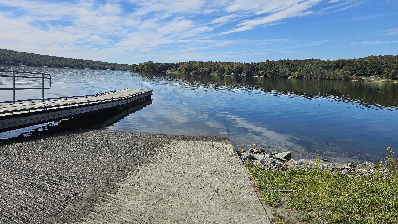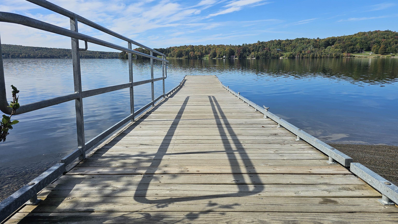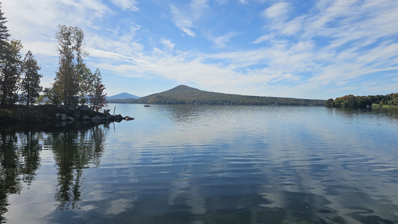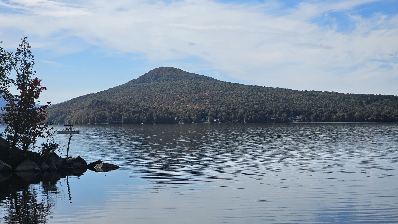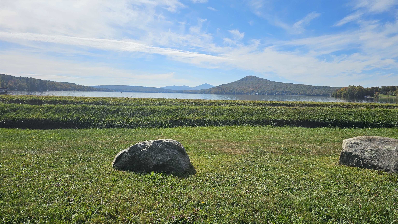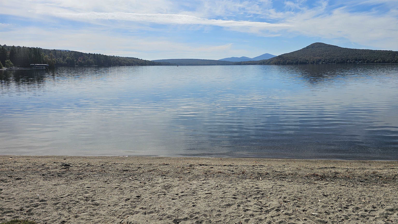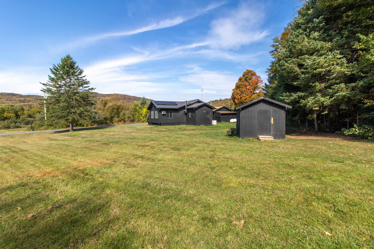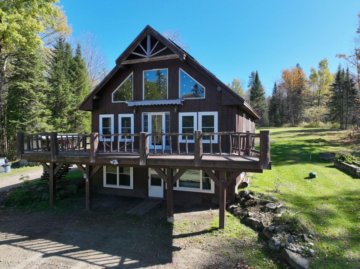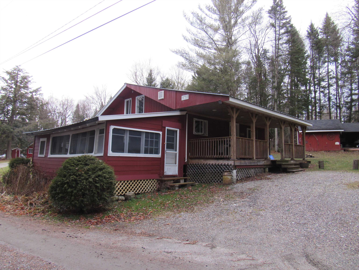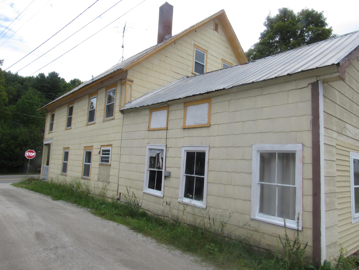1 of 39
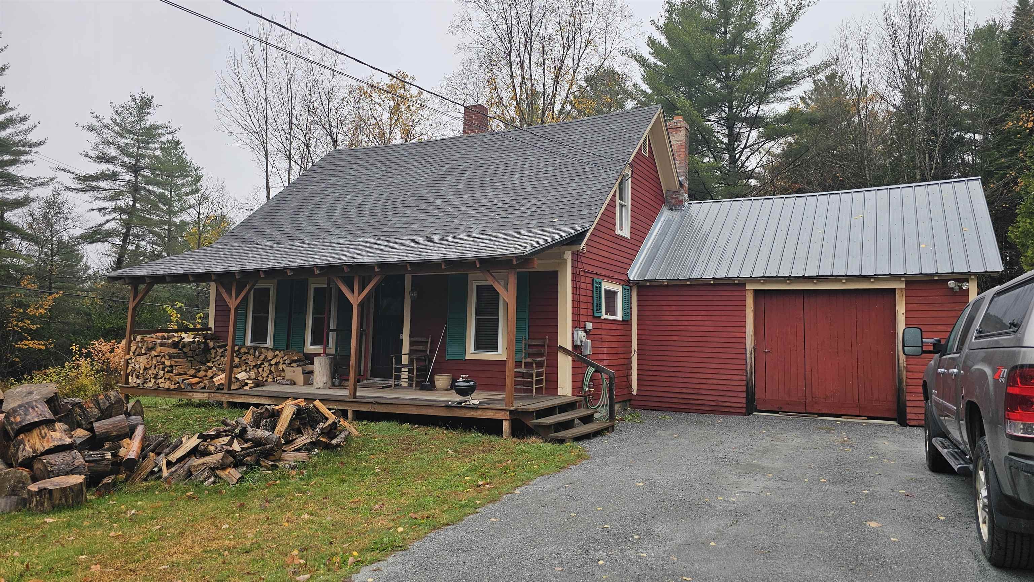
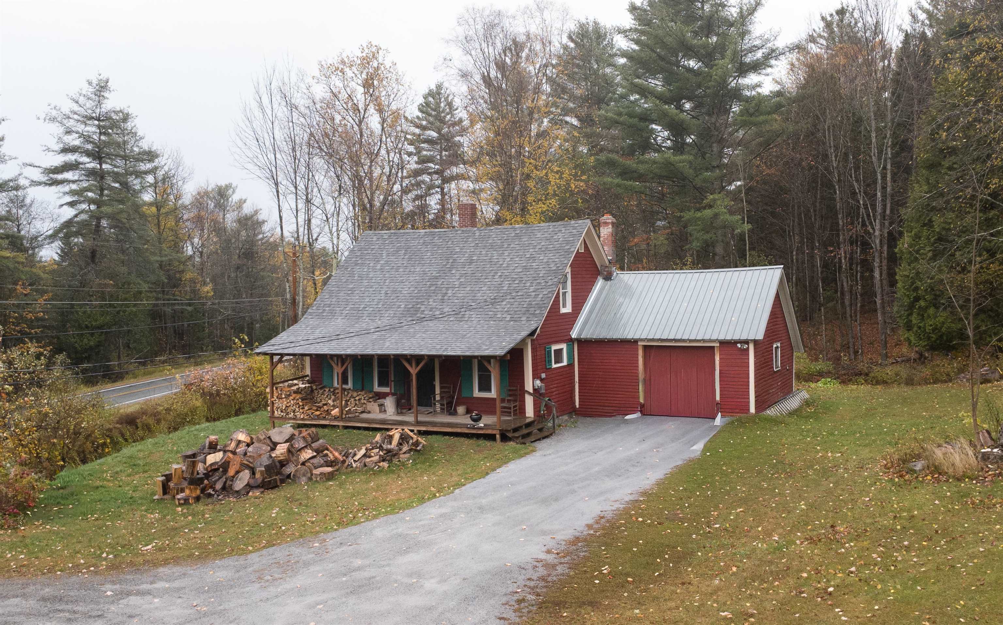
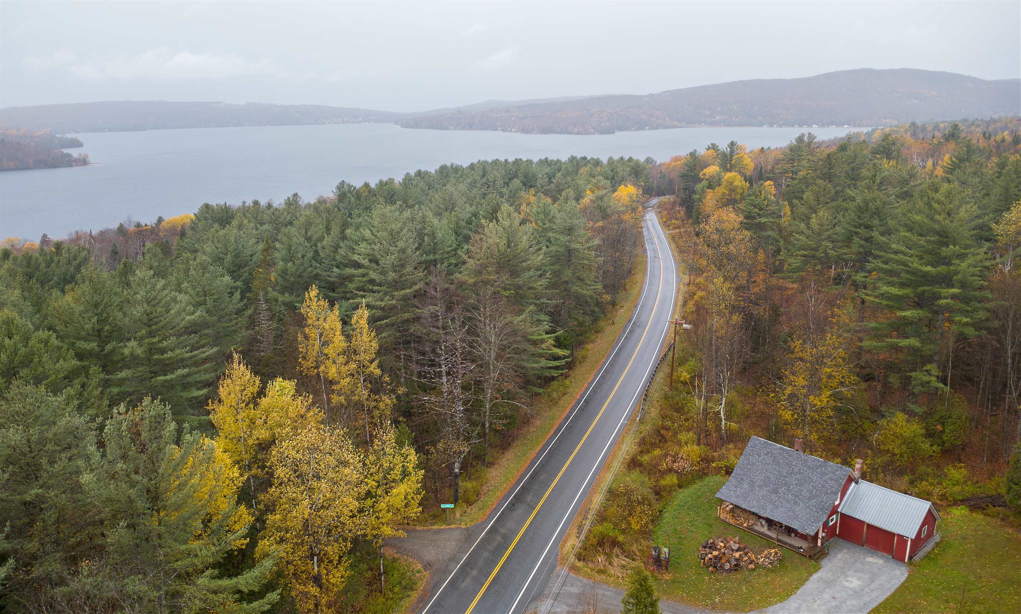
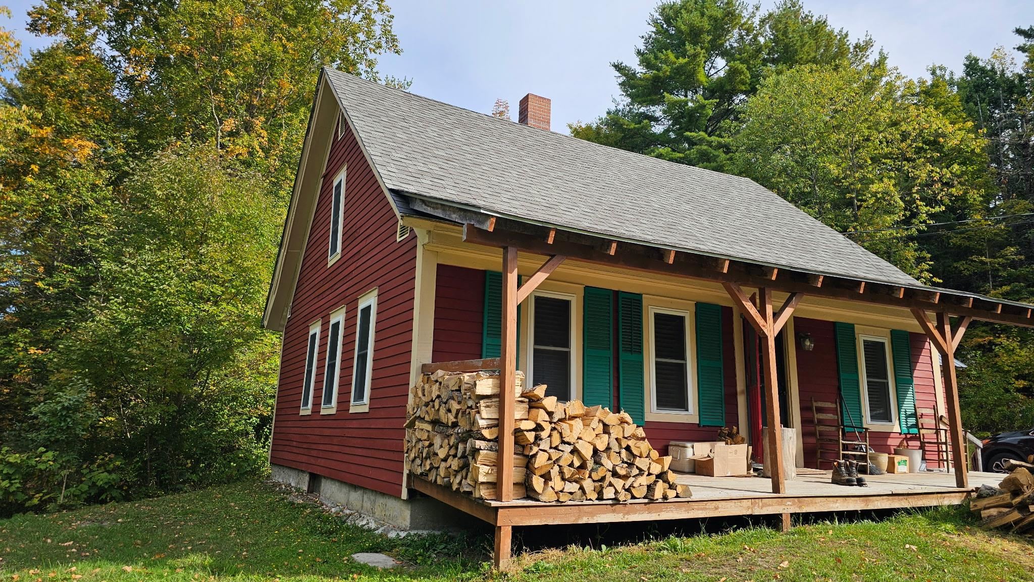
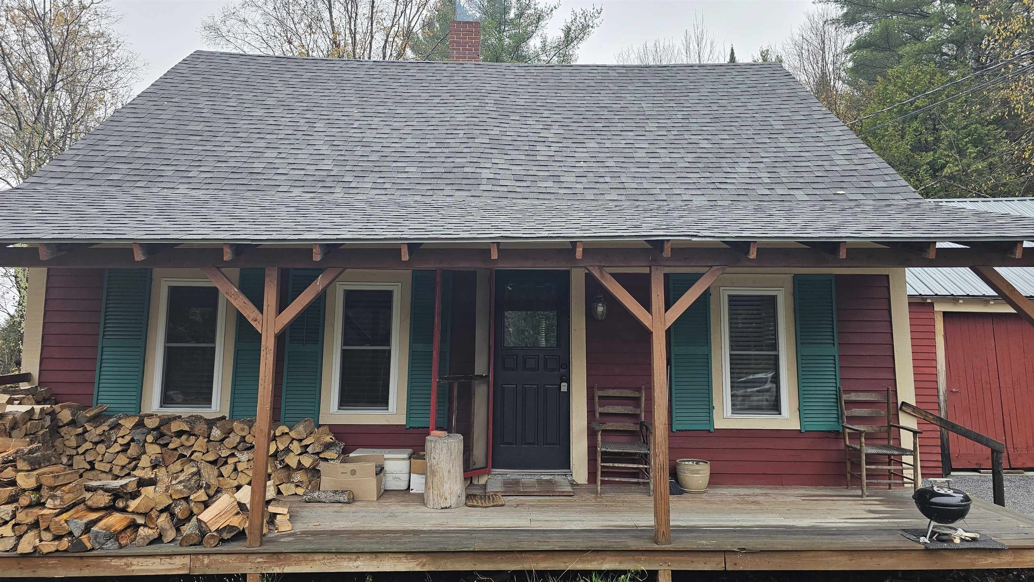
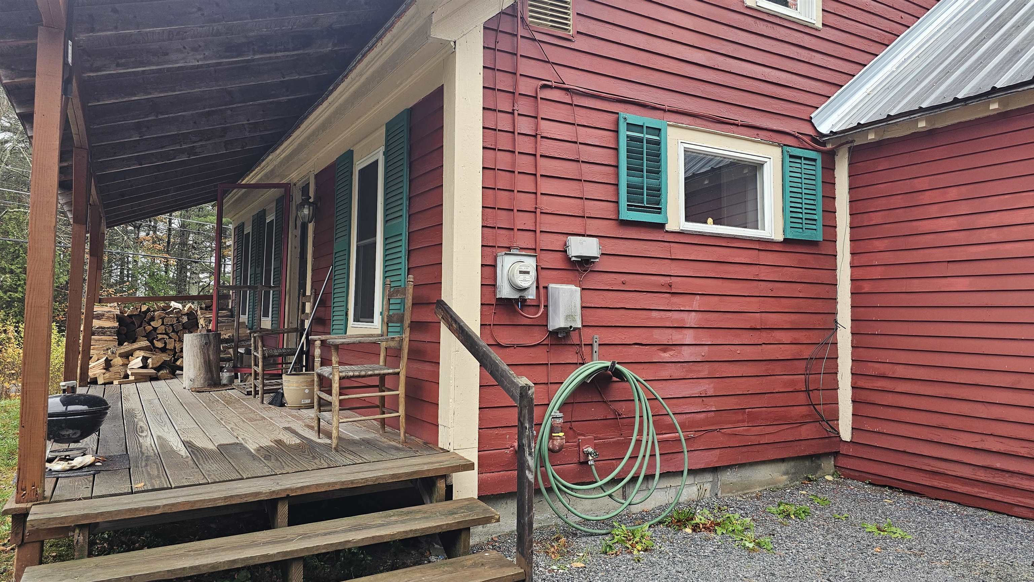
General Property Information
- Property Status:
- Active
- Price:
- $289, 000
- Assessed:
- $0
- Assessed Year:
- County:
- VT-Orleans
- Acres:
- 2.49
- Property Type:
- Single Family
- Year Built:
- 1840
- Agency/Brokerage:
- Colton LeBoeuf
Tim Scott Real Estate - Bedrooms:
- 3
- Total Baths:
- 1
- Sq. Ft. (Total):
- 1174
- Tax Year:
- 2025
- Taxes:
- $2, 604
- Association Fees:
Just minutes from the clear waters of Lake Seymour, this 1840’s post-and-beam cape brings timeless Vermont character together with an unbeatable location. Set on a 2.49 +/- acre lot, the property offers the best of small-town living surrounded by nature’s beauty. The home’s inviting front porch sets the tone welcoming you inside to a warm, open space where the living room and eat-in kitchen flow easily together around a central wood stove, creating the perfect gathering spot after a day at the lake. The main level also includes a bedroom, full bath, and laundry area for convenient first-floor living. Upstairs, you’ll find two additional bedrooms, full of classic cape charm. Outside, there’s plenty of room to enjoy country life with an attached garage for everyday use and a detached small barn for storage, hobbies, or workspace. The yard offers open space for gardens or play, framed by mature trees and mountain air. Located along Route 111, you’ll be just moments from the public beach and boat launch at Lake Seymour one of Vermont’s most beloved lakes, known for its crystal-clear water, sandy shoreline, and great fishing and paddling. Morgan is a friendly Northeast Kingdom community where life moves at a peaceful pace, yet you’re only a short drive to Derby and Newport for everyday conveniences.
Interior Features
- # Of Stories:
- 1.5
- Sq. Ft. (Total):
- 1174
- Sq. Ft. (Above Ground):
- 1174
- Sq. Ft. (Below Ground):
- 0
- Sq. Ft. Unfinished:
- 783
- Rooms:
- 5
- Bedrooms:
- 3
- Baths:
- 1
- Interior Desc:
- 1st Floor Laundry
- Appliances Included:
- Dishwasher, Electric Range, Owned Water Heater
- Flooring:
- Carpet, Laminate, Wood
- Heating Cooling Fuel:
- Water Heater:
- Basement Desc:
- Concrete Floor
Exterior Features
- Style of Residence:
- Cape
- House Color:
- Red
- Time Share:
- No
- Resort:
- Exterior Desc:
- Exterior Details:
- Barn, Outbuilding, Porch, Covered Porch, Storage
- Amenities/Services:
- Land Desc.:
- Country Setting, Level, Near Snowmobile Trails, Near ATV Trail
- Suitable Land Usage:
- Roof Desc.:
- Metal, Asphalt Shingle
- Driveway Desc.:
- Gravel
- Foundation Desc.:
- Concrete, Stone
- Sewer Desc.:
- Septic
- Garage/Parking:
- Yes
- Garage Spaces:
- 1
- Road Frontage:
- 466
Other Information
- List Date:
- 2025-10-22
- Last Updated:


