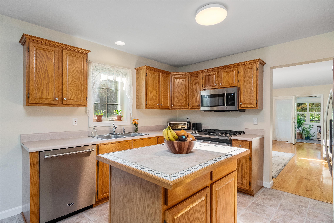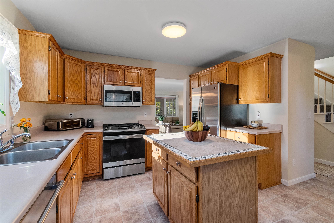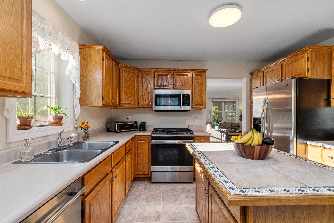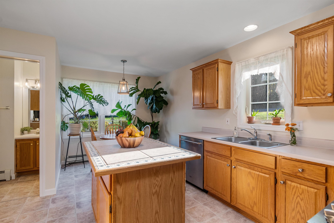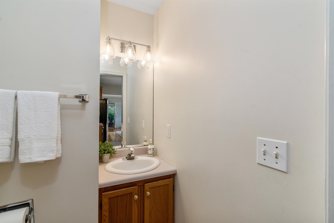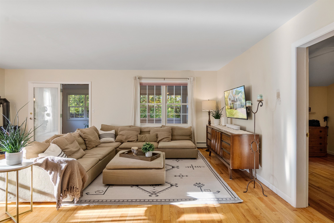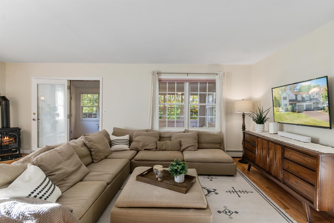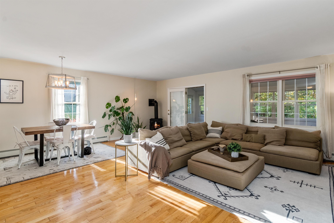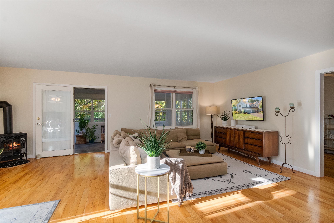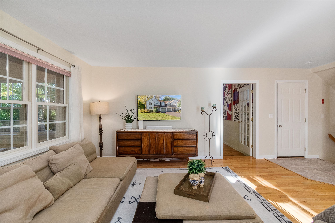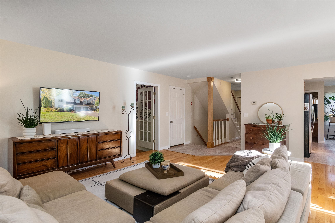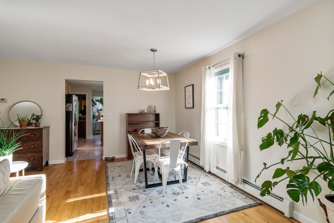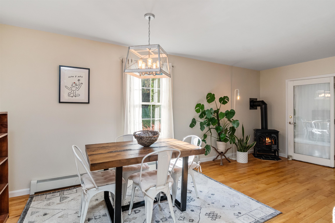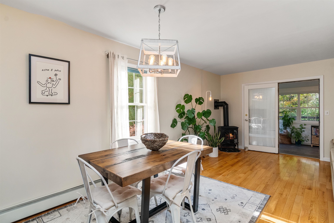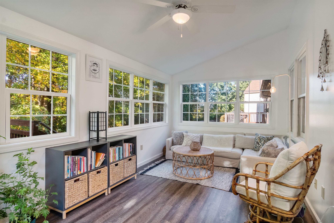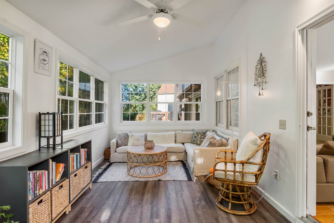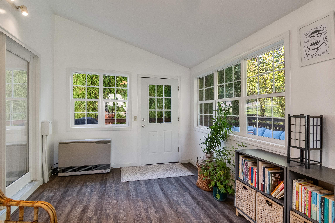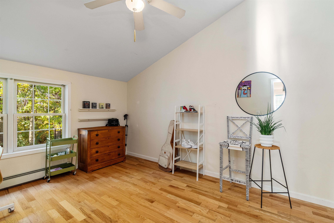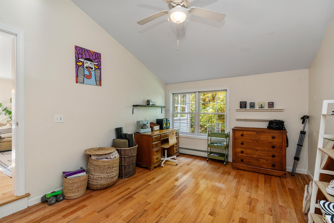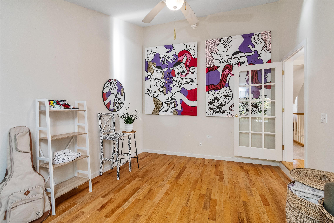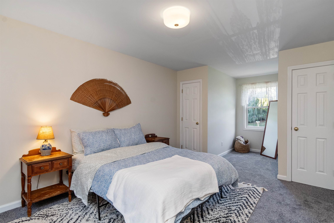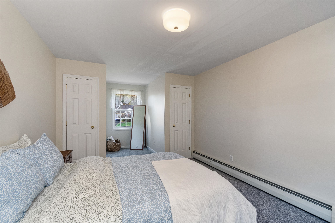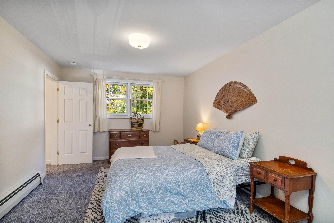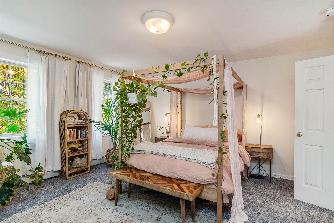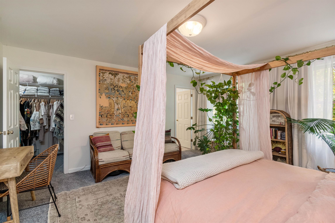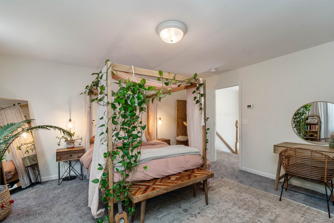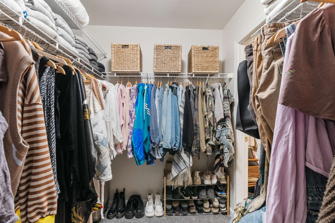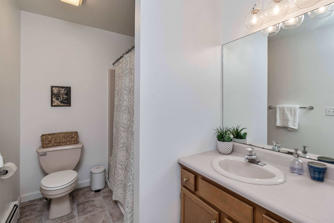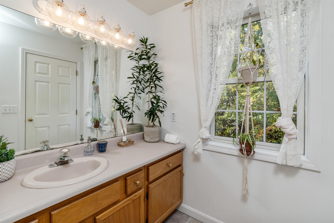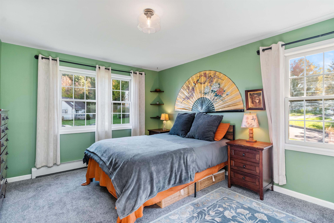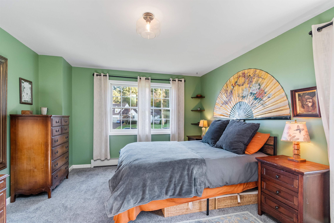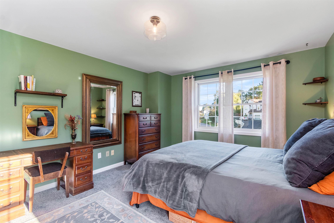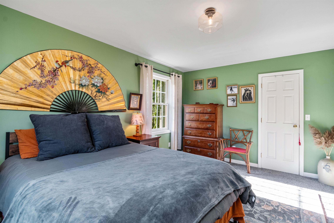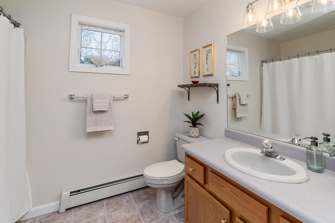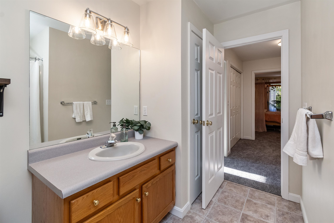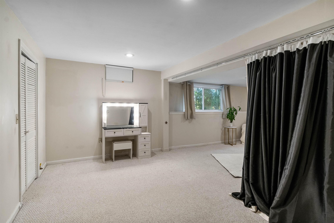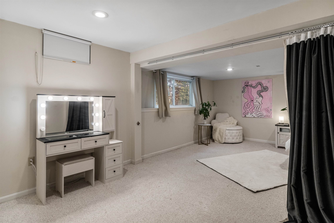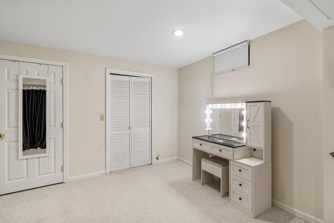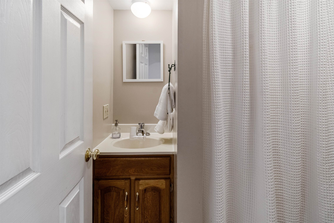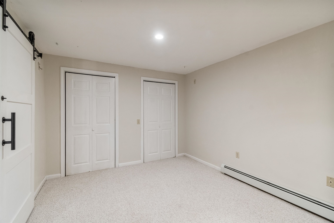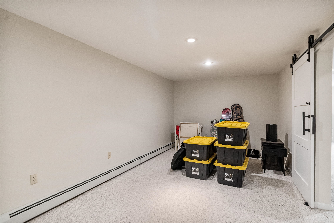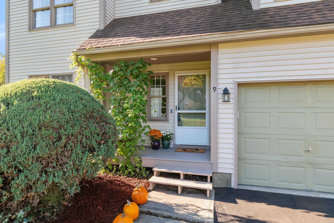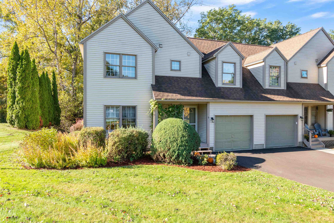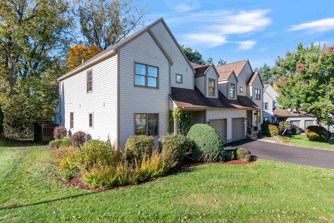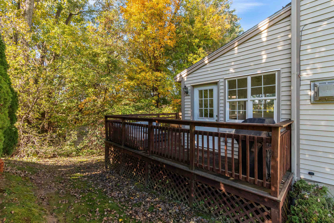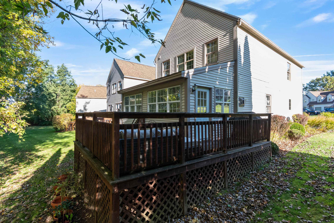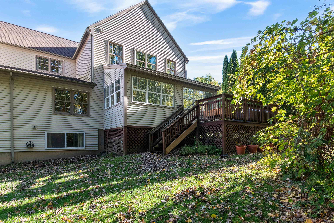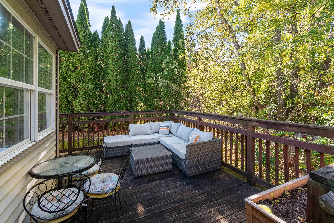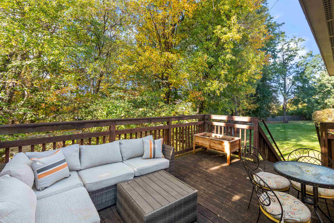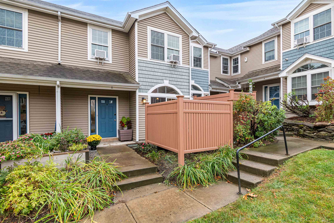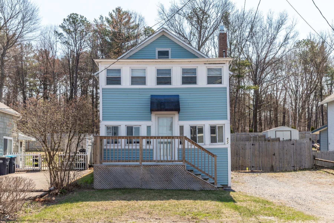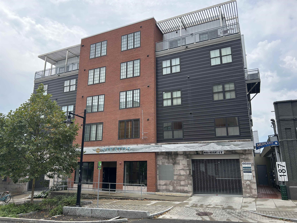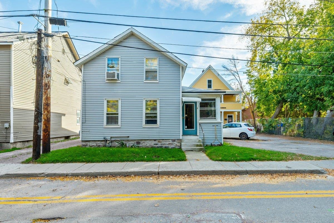1 of 55
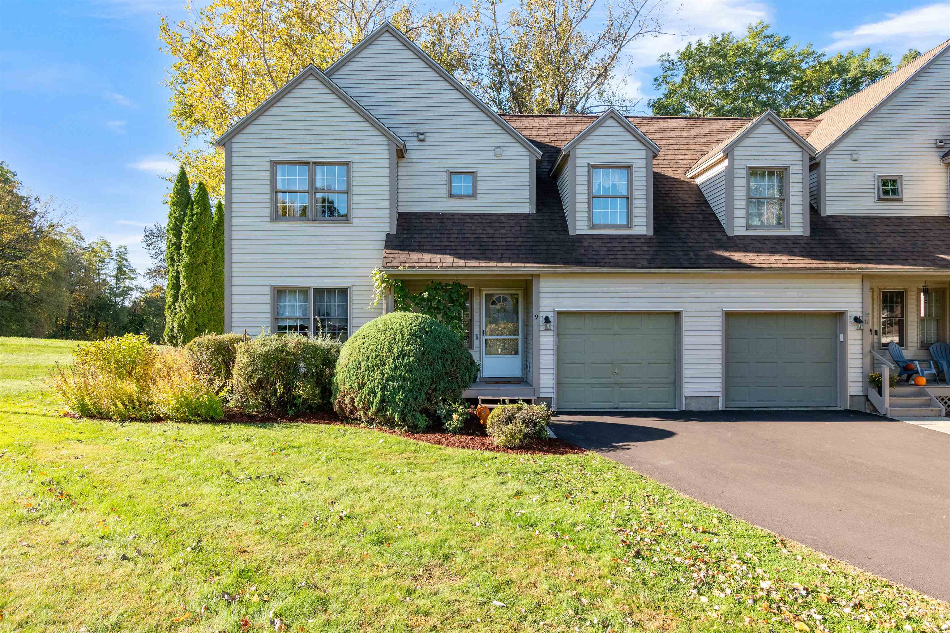
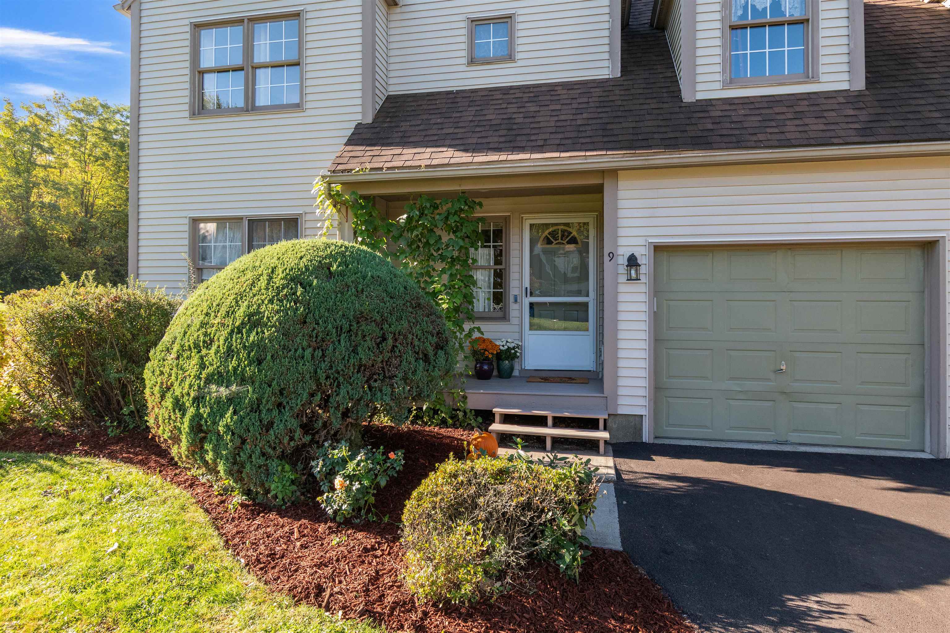
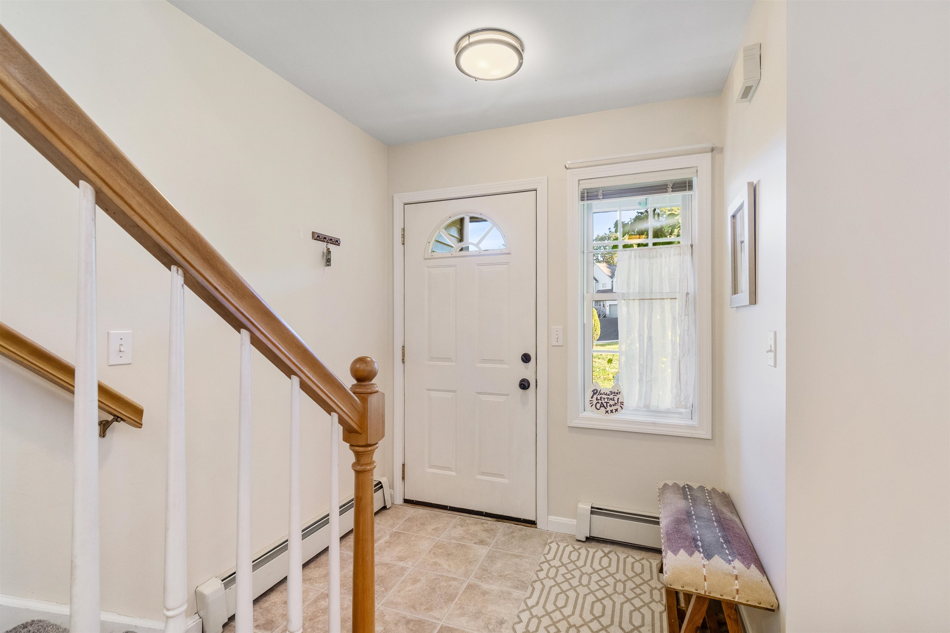
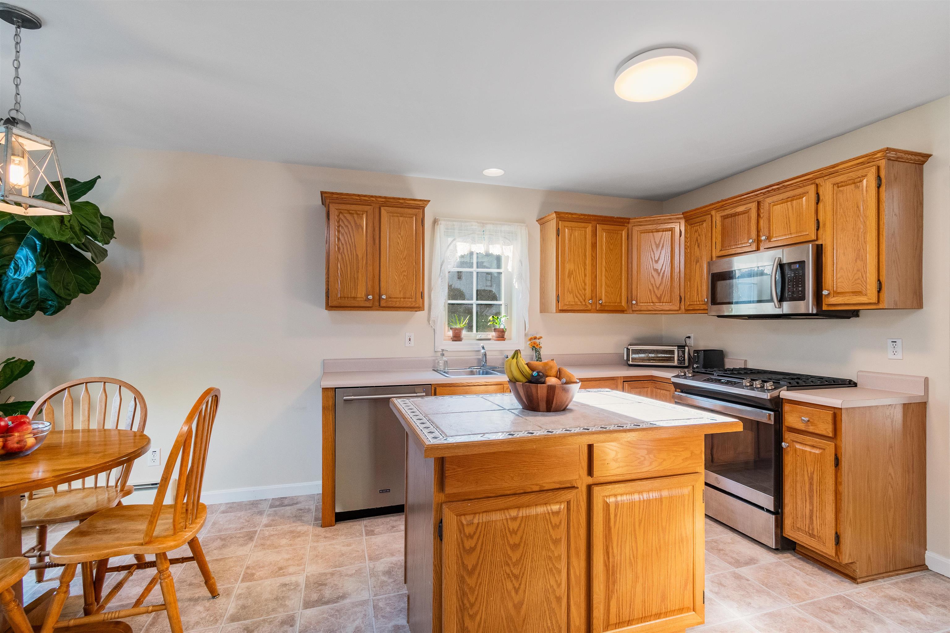
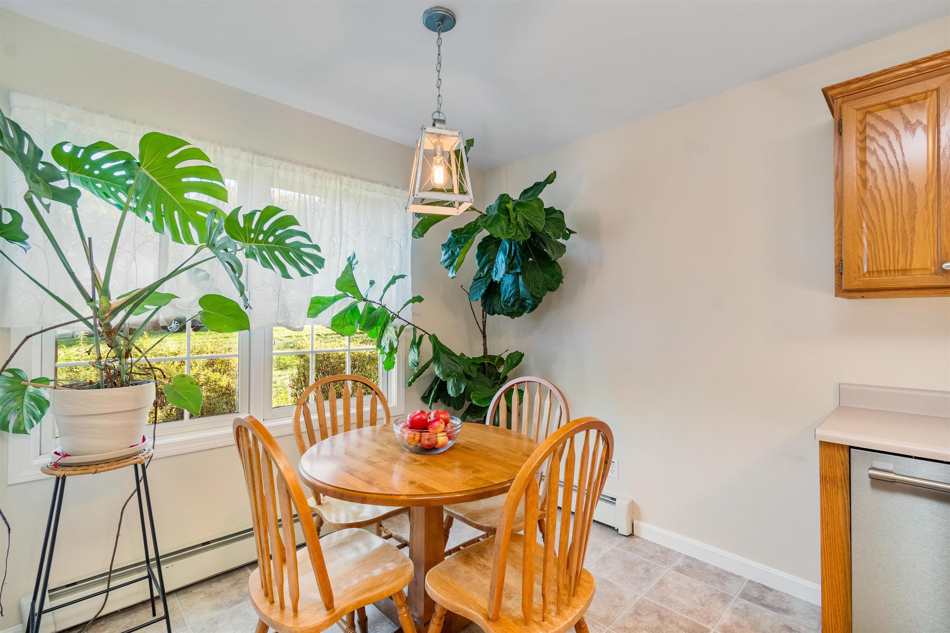
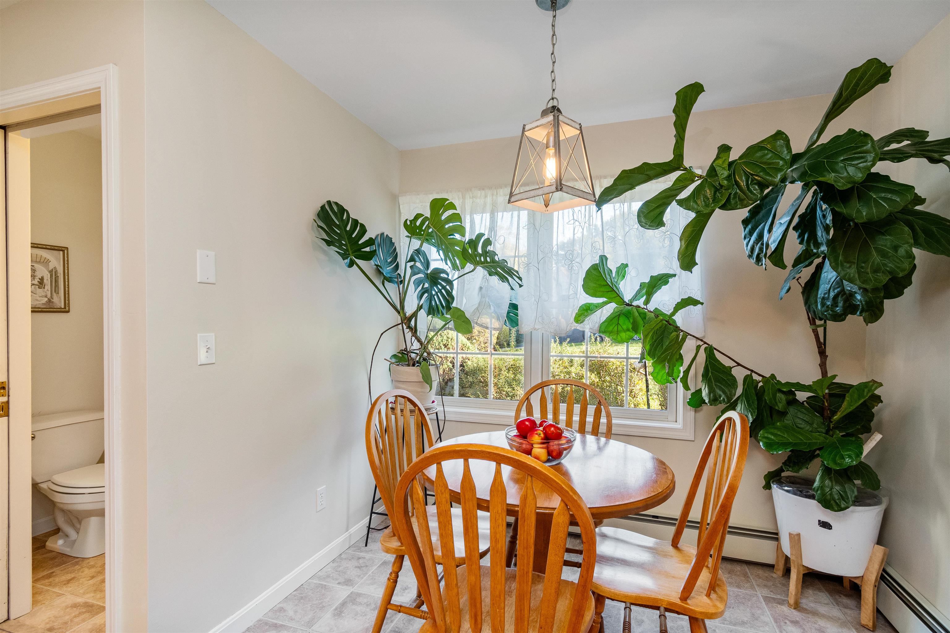
General Property Information
- Property Status:
- Active
- Price:
- $489, 000
- Assessed:
- $0
- Assessed Year:
- County:
- VT-Chittenden
- Acres:
- 0.00
- Property Type:
- Condo
- Year Built:
- 1997
- Agency/Brokerage:
- Elise Polli
Polli Properties - Bedrooms:
- 3
- Total Baths:
- 4
- Sq. Ft. (Total):
- 3080
- Tax Year:
- 2025
- Taxes:
- $6, 845
- Association Fees:
Spacious and stylish townhome in the desirable Carriage Hill neighborhood of Colchester! This 3-bedroom, 3.5-bathroom residence is an exceptional blend of comfort, space, and community amenities. Step inside to discover large, flowing living spaces anchored by beautiful hardwood floors. The main level features a bright, eat-in kitchen perfect for casual meals, which opens up to the main living and dining area. A cozy gas-burning stove provides a warm centerpiece for the living room, which connects seamlessly to a stunning all-season sunroom overlooking the private backyard deck- an ideal spot for enjoying your morning coffee or relaxing with a book surrounded by natural light. The main floor also includes a convenient half bath and a versatile additional room perfect as an office, study, or den. Upstairs, you’ll find three comfortable bedrooms, including a spacious primary suite with an attached ensuite full bath. A shared hallway full bathroom serves the other bedrooms. The lower level offers even more flexibility with a bonus basement space and a ¾ bathroom. Enjoy excellent association amenities, including an in-ground pool for summer fun and well-maintained sidewalks throughout the neighborhood. Additional features include a convenient attached 1-car garage and paved drive. Located just minutes from I-89, downtown Winooski, and Burlington, this home offers an exceptional lifestyle opportunity. Don’t miss your chance to call this bright and spacious property home!
Interior Features
- # Of Stories:
- 2
- Sq. Ft. (Total):
- 3080
- Sq. Ft. (Above Ground):
- 2072
- Sq. Ft. (Below Ground):
- 1008
- Sq. Ft. Unfinished:
- 0
- Rooms:
- 6
- Bedrooms:
- 3
- Baths:
- 4
- Interior Desc:
- Central Vacuum, Ceiling Fan, 2nd Floor Laundry
- Appliances Included:
- Dishwasher, Dryer, Microwave, Gas Range, Refrigerator, Washer, Water Heater off Boiler, Owned Water Heater
- Flooring:
- Carpet, Hardwood, Tile, Vinyl Plank
- Heating Cooling Fuel:
- Water Heater:
- Basement Desc:
- Daylight, Finished, Full, Interior Stairs, Storage Space
Exterior Features
- Style of Residence:
- End Unit, Townhouse
- House Color:
- Tan
- Time Share:
- No
- Resort:
- Exterior Desc:
- Exterior Details:
- Deck, Natural Shade, In-Ground Pool, Porch
- Amenities/Services:
- Land Desc.:
- Condo Development, Corner, Curbing, Landscaped, Sidewalks, Subdivision, Neighborhood
- Suitable Land Usage:
- Roof Desc.:
- Architectural Shingle, Asphalt Shingle
- Driveway Desc.:
- Common/Shared, Paved
- Foundation Desc.:
- Concrete, Poured Concrete
- Sewer Desc.:
- Shared
- Garage/Parking:
- Yes
- Garage Spaces:
- 1
- Road Frontage:
- 0
Other Information
- List Date:
- 2025-10-22
- Last Updated:


