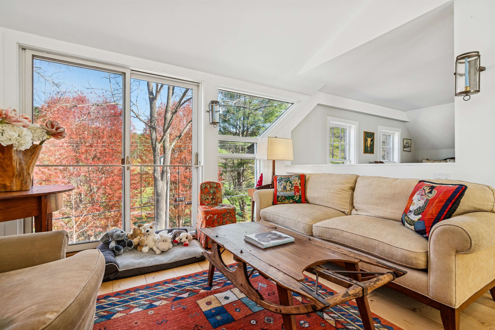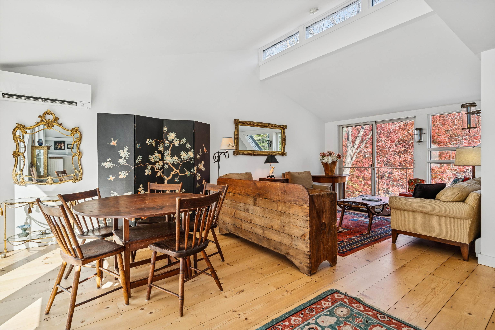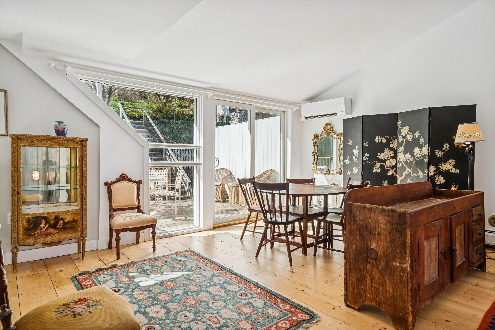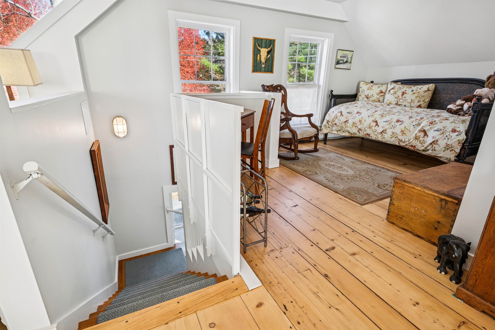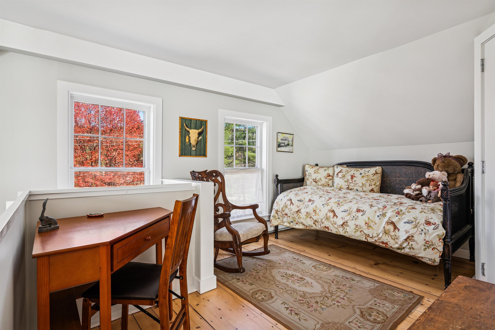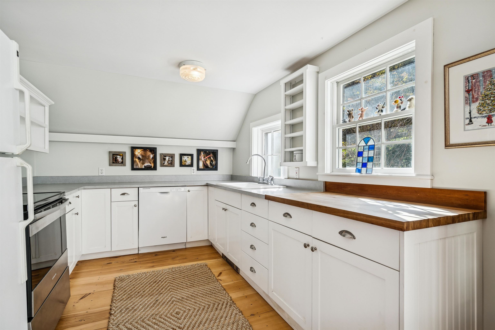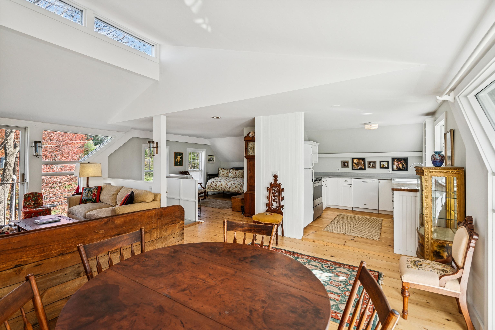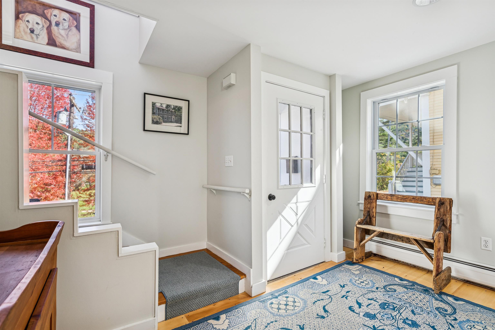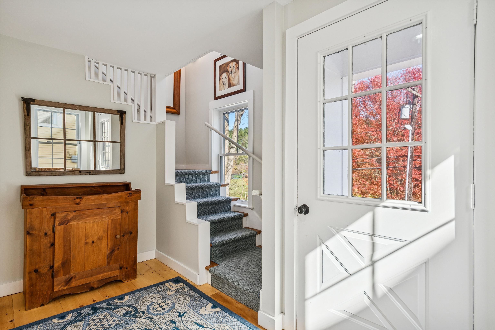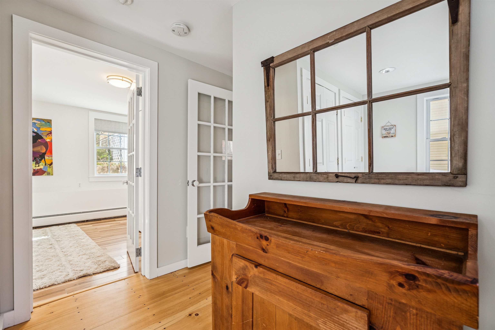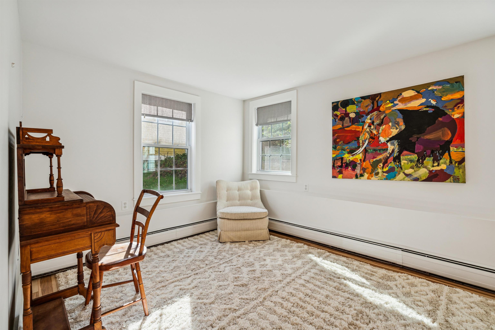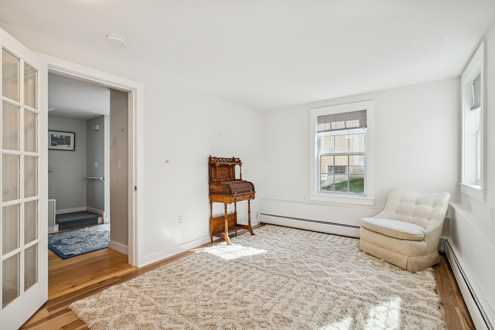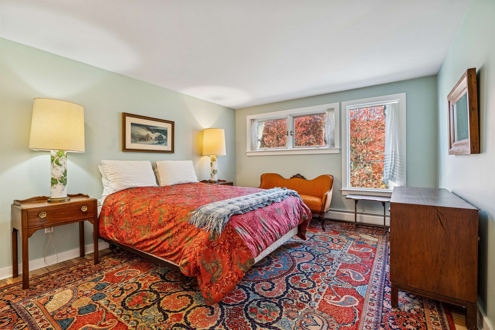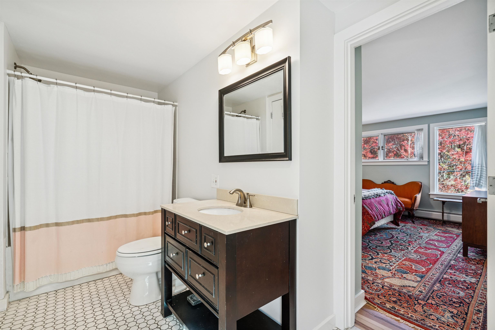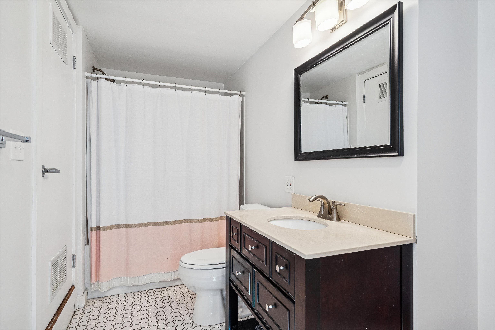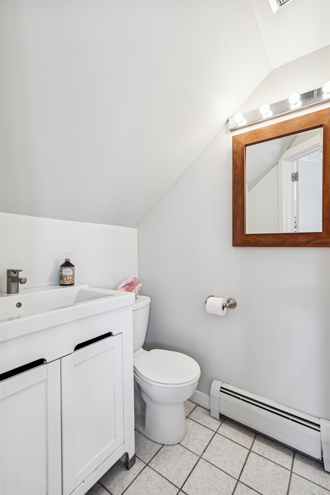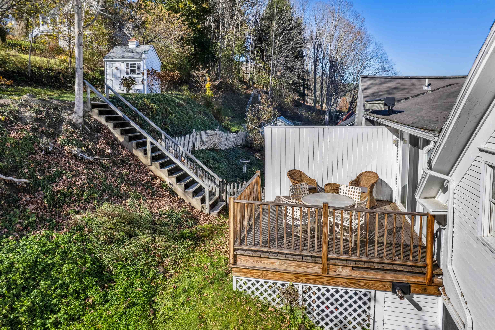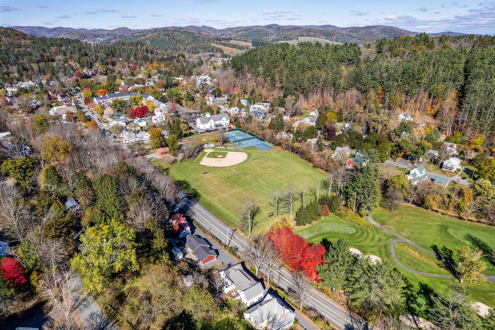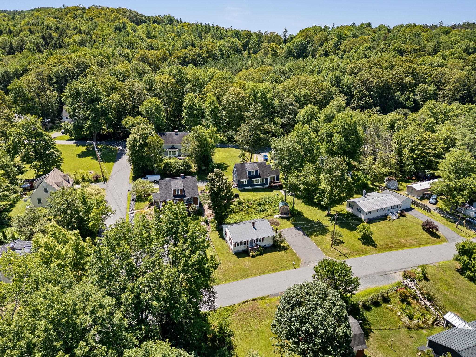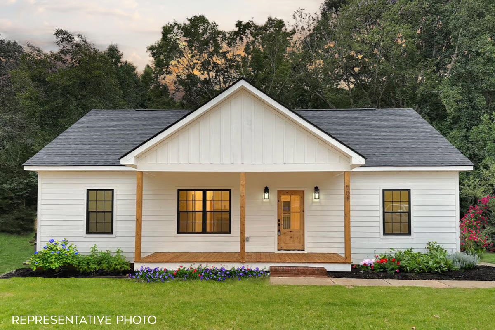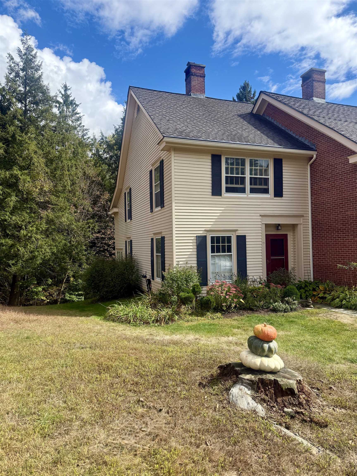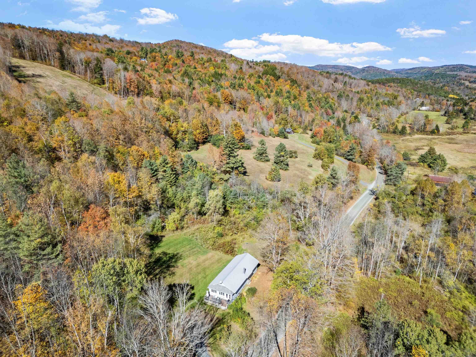1 of 24
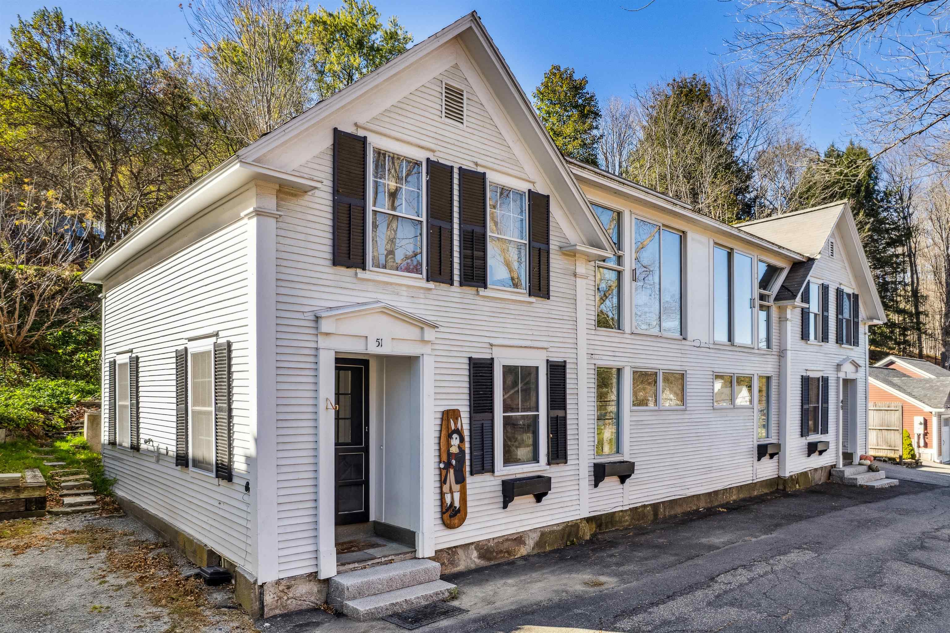
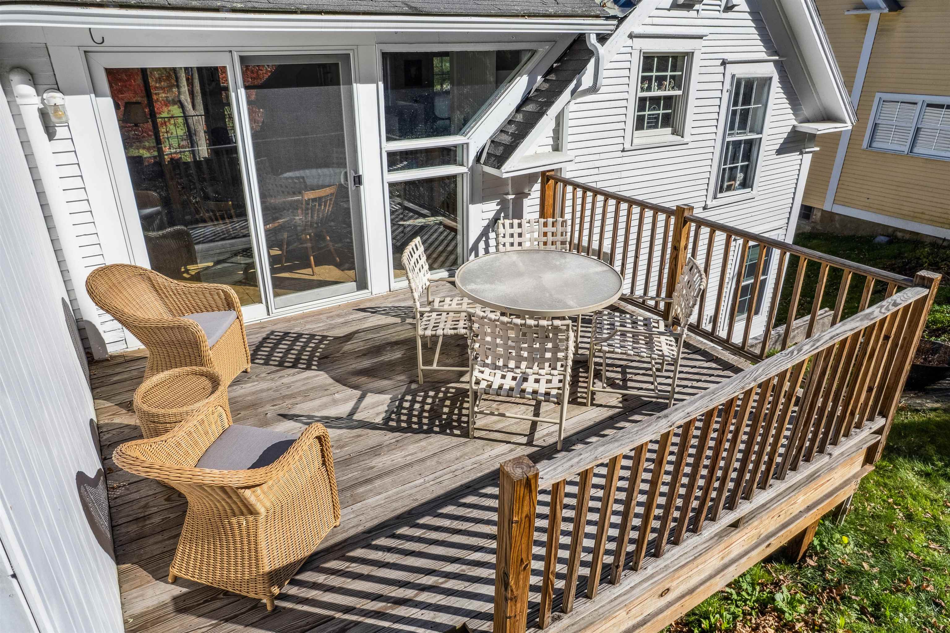
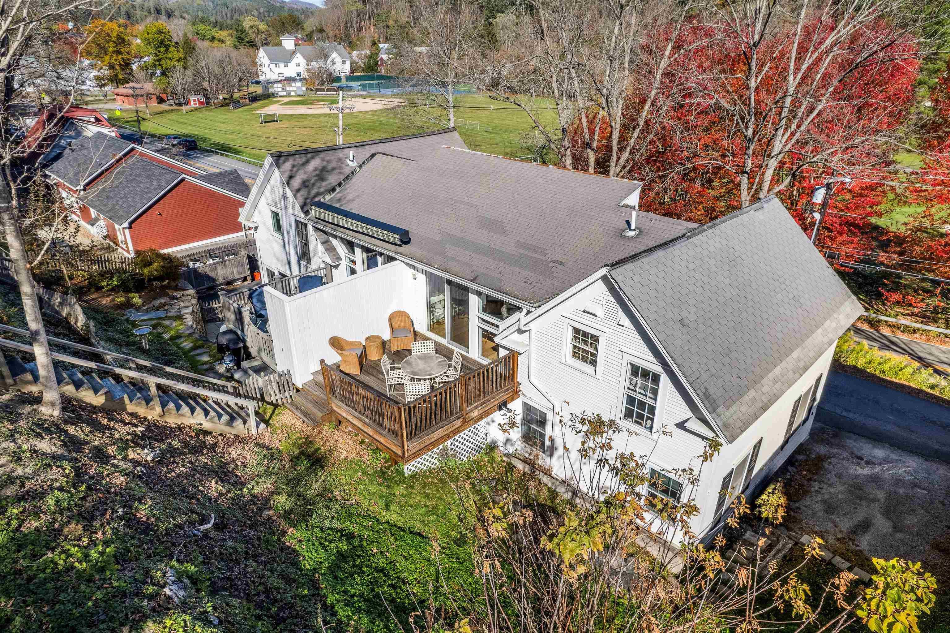
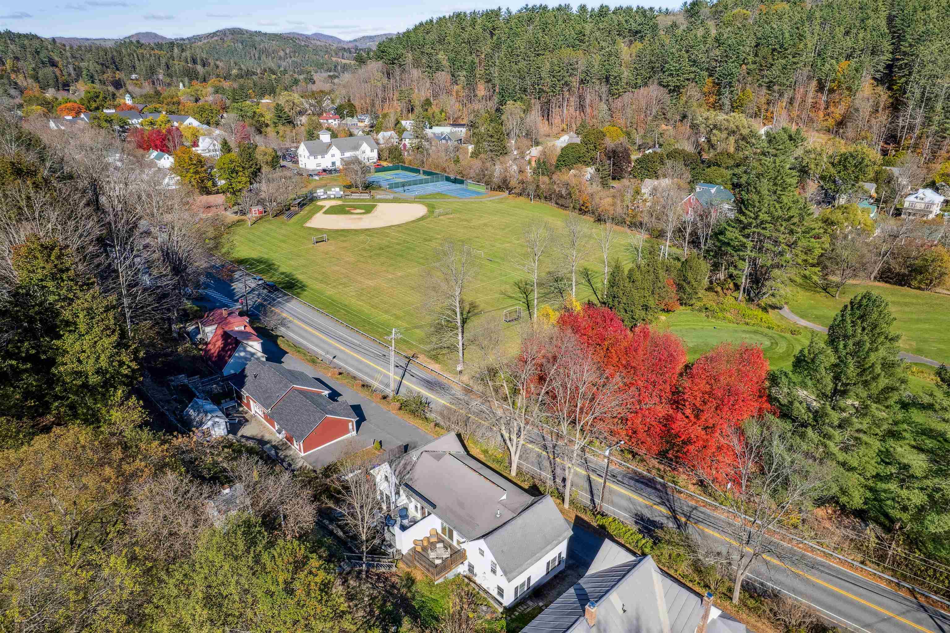
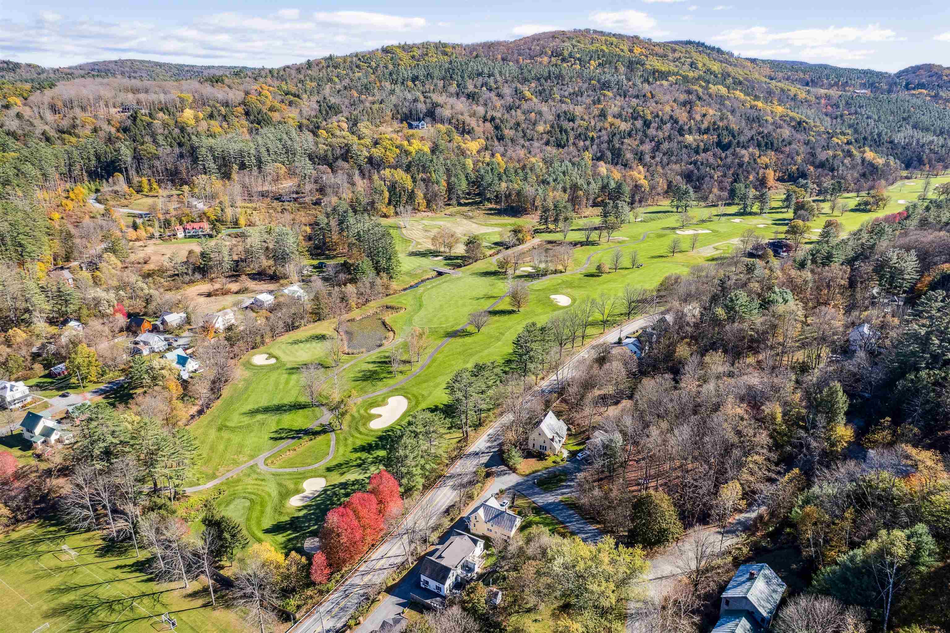
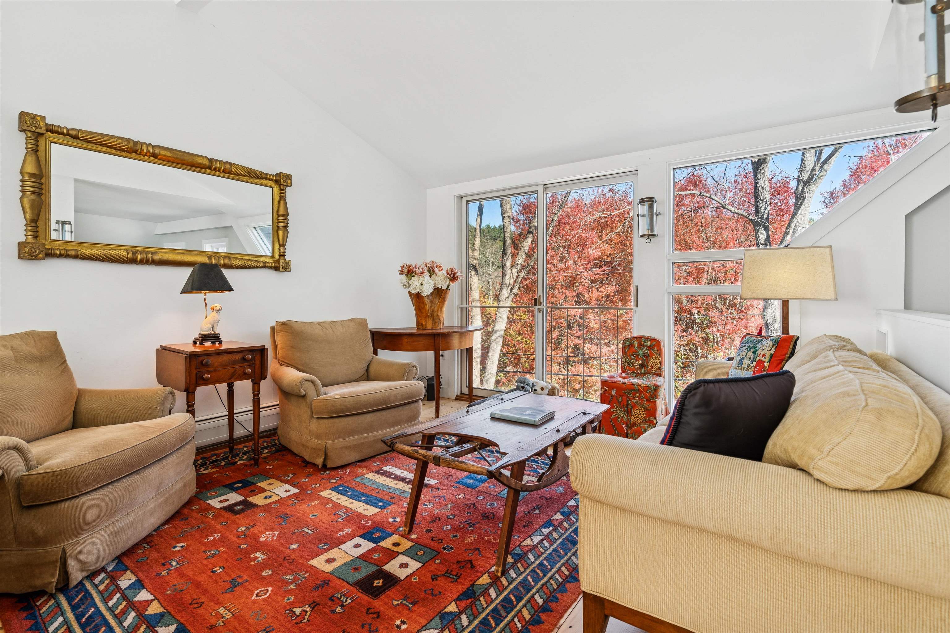
General Property Information
- Property Status:
- Active Under Contract
- Price:
- $500, 000
- Assessed:
- $0
- Assessed Year:
- County:
- VT-Windsor
- Acres:
- 0.15
- Property Type:
- Condo
- Year Built:
- 1870
- Agency/Brokerage:
- Dan Noble
Snyder Donegan Real Estate Group - Bedrooms:
- 2
- Total Baths:
- 2
- Sq. Ft. (Total):
- 1237
- Tax Year:
- 2026
- Taxes:
- $6, 711
- Association Fees:
Idyllic Village condo located a short distance from the Woodstock Country Club, the elementary school, and downtown restaurants and shopping. Perched at the top of Terrace St., there are lovely views across to Mt. Peg, the golf course and Vail Field. Around back, the sunlit deck welcomes you for a morning coffee or dinner on the grill. Tiered gardens and wood steps rise to an upper level grass yard and common area. Inside, beautiful wide pine floors run throughout the condo on both floors. On the main level there are two large bedrooms, both of which share a full bath and there is a spacious foyer with open stairs to the second floor. Upstairs, the floor plan is open and bright. The living room, which has high vaulted ceilings and views across South Road, connects to the dining area, which opens to the kitchen. There are sliding glass doors to the back deck and warm afternoon sun shines in. Across the top of the stairs is an office/den, ideal for a pullout couch, with a 3/4 bath attached. Convenient in town living either as a primary residence or second home getaway.
Interior Features
- # Of Stories:
- 2
- Sq. Ft. (Total):
- 1237
- Sq. Ft. (Above Ground):
- 1237
- Sq. Ft. (Below Ground):
- 0
- Sq. Ft. Unfinished:
- 250
- Rooms:
- 6
- Bedrooms:
- 2
- Baths:
- 2
- Interior Desc:
- Dining Area, Living/Dining, 1st Floor Laundry
- Appliances Included:
- Dishwasher, Dryer, Freezer, Electric Range, Refrigerator, Washer, Electric Water Heater
- Flooring:
- Ceramic Tile, Manufactured, Softwood, Wood
- Heating Cooling Fuel:
- Water Heater:
- Basement Desc:
- Crawl Space, Unfinished, Interior Access
Exterior Features
- Style of Residence:
- Duplex
- House Color:
- White
- Time Share:
- No
- Resort:
- Exterior Desc:
- Exterior Details:
- Deck, Garden Space, Shed
- Amenities/Services:
- Land Desc.:
- Landscaped, Trail/Near Trail, In Town, Near Country Club, Near Golf Course, Near Shopping, Near Skiing, Neighborhood, Near School(s)
- Suitable Land Usage:
- Roof Desc.:
- Asphalt Shingle
- Driveway Desc.:
- Gravel
- Foundation Desc.:
- Stone
- Sewer Desc.:
- Public
- Garage/Parking:
- No
- Garage Spaces:
- 0
- Road Frontage:
- 35
Other Information
- List Date:
- 2025-10-22
- Last Updated:


