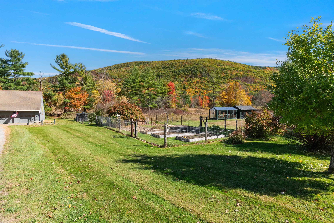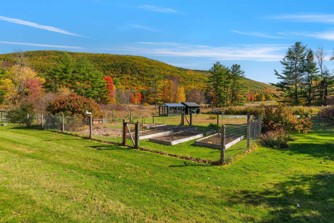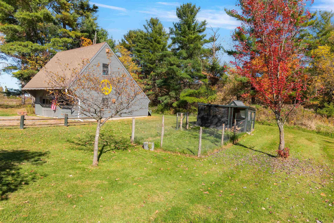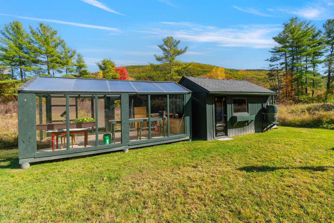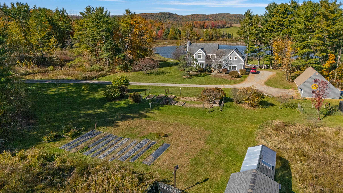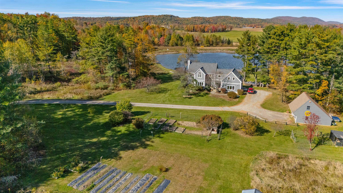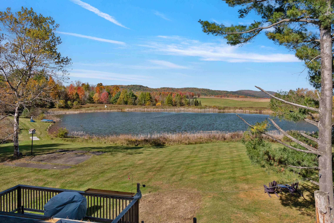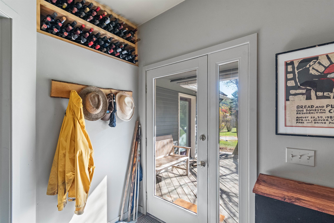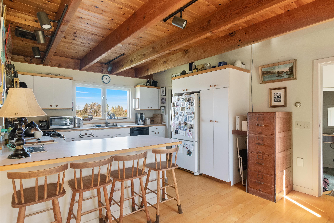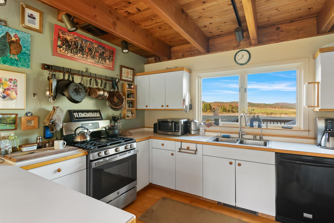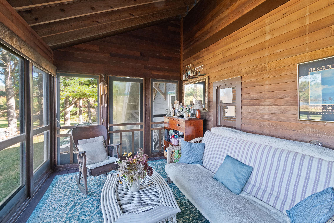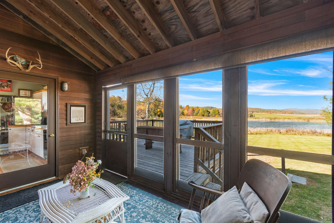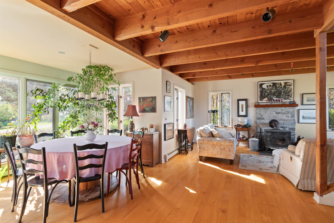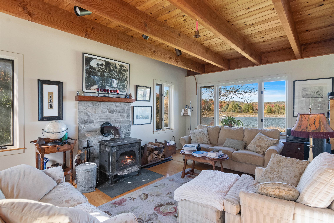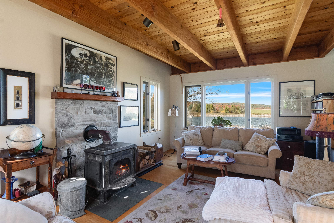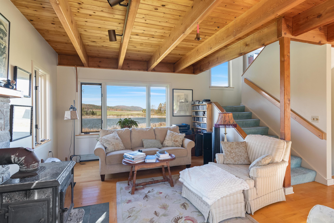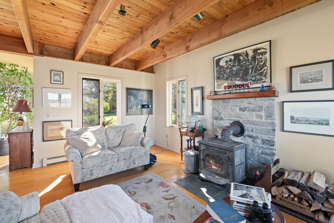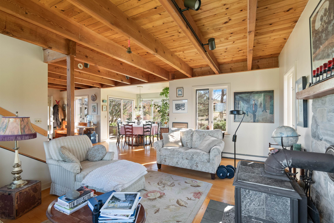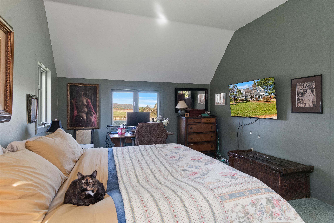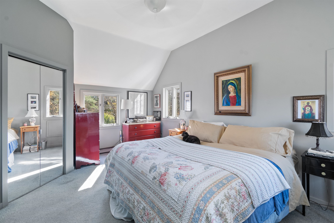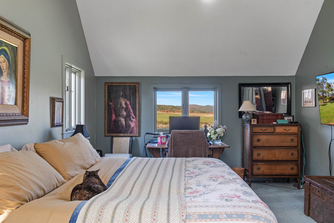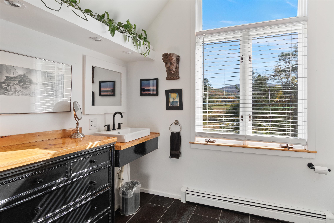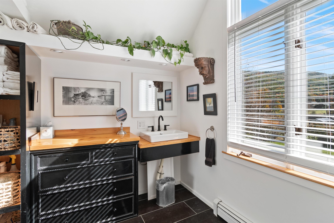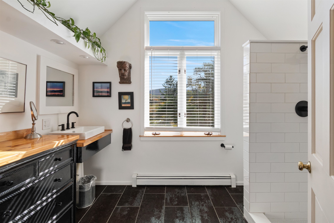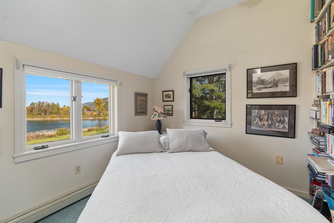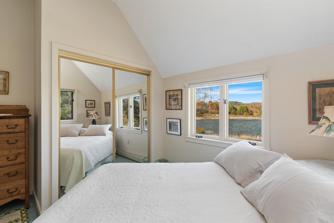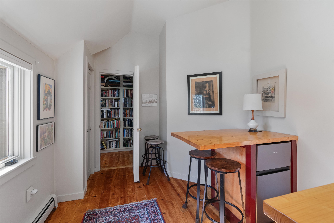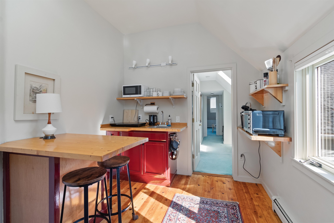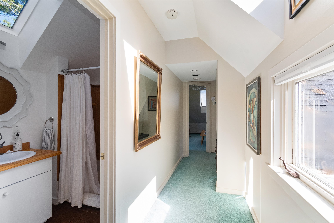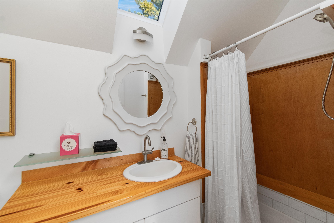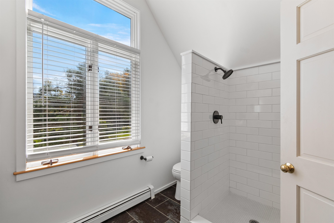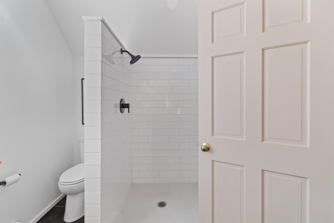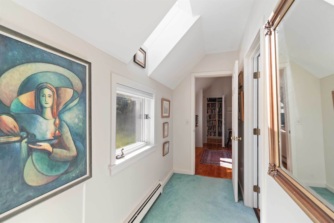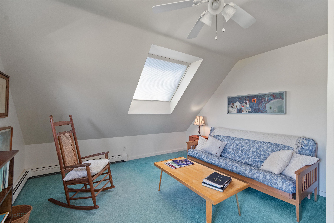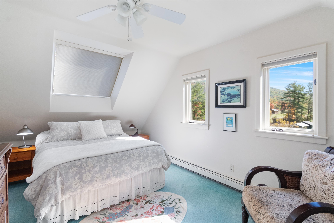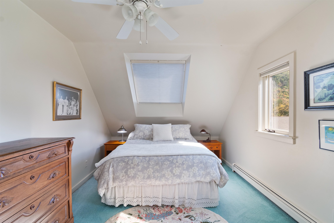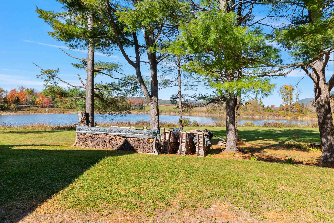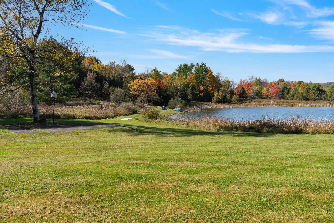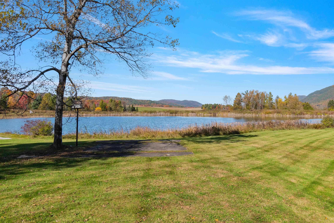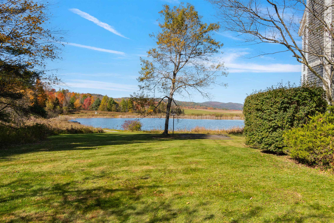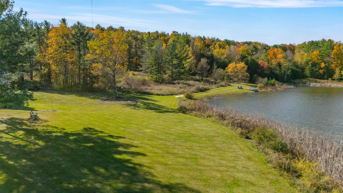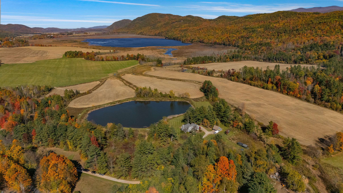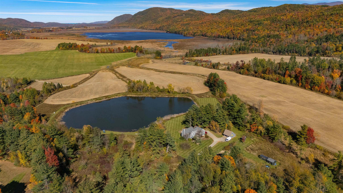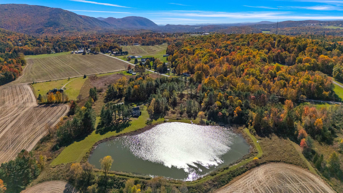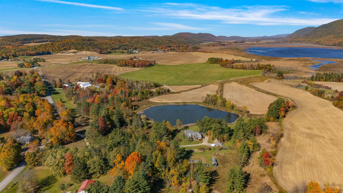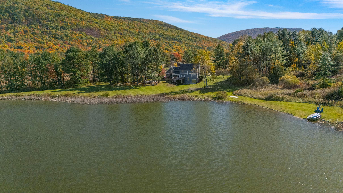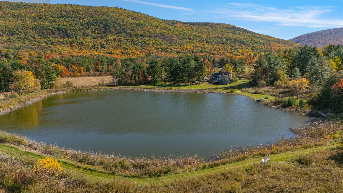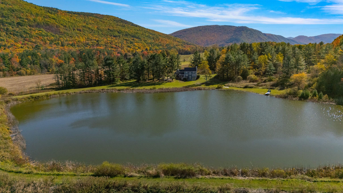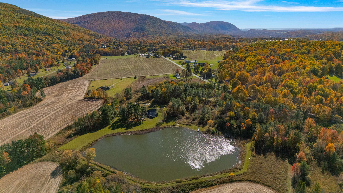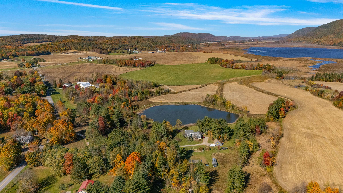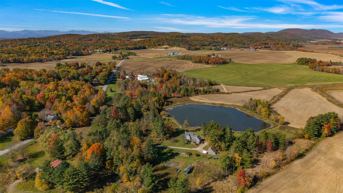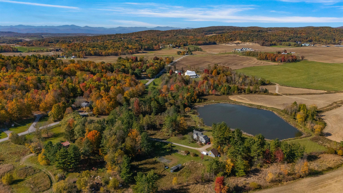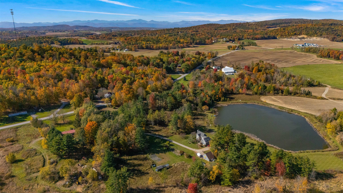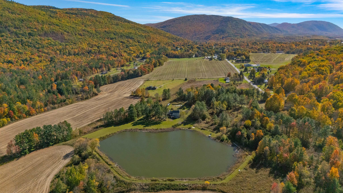1 of 60
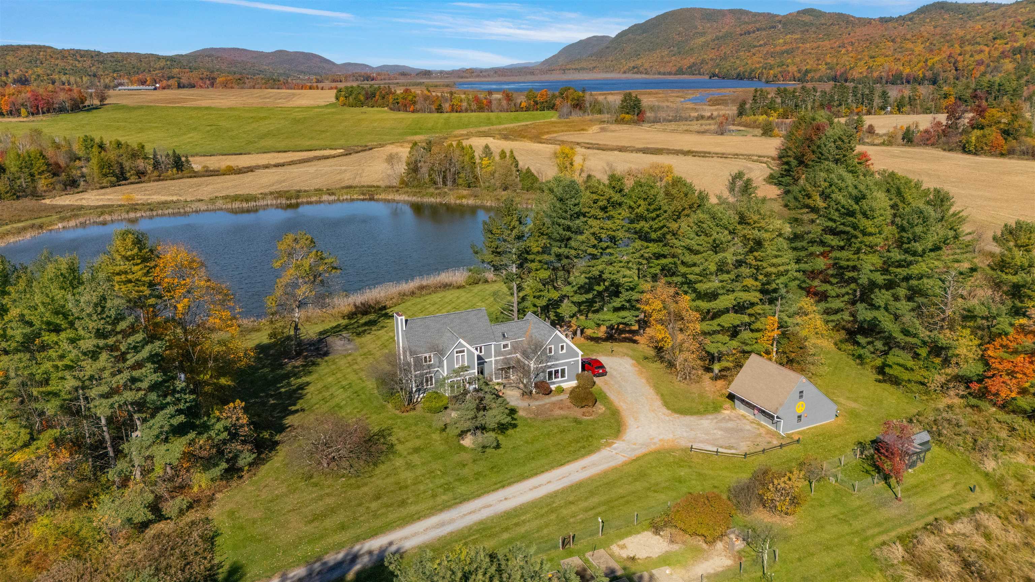
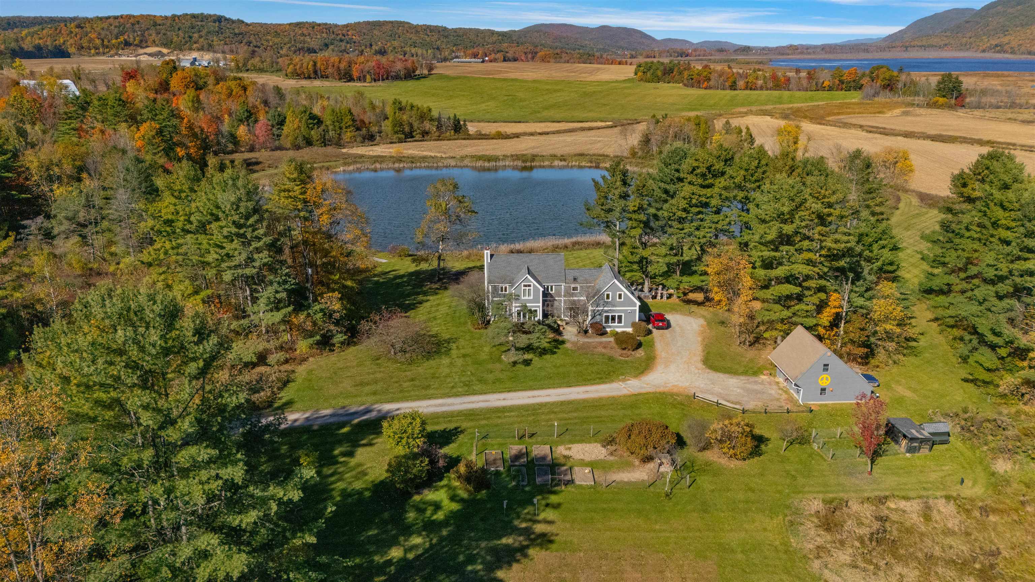
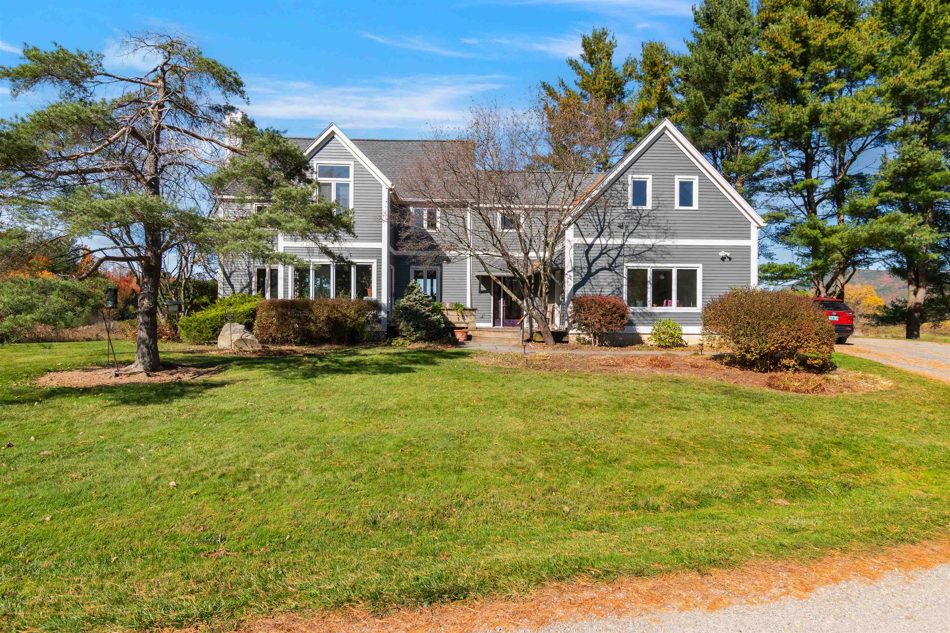
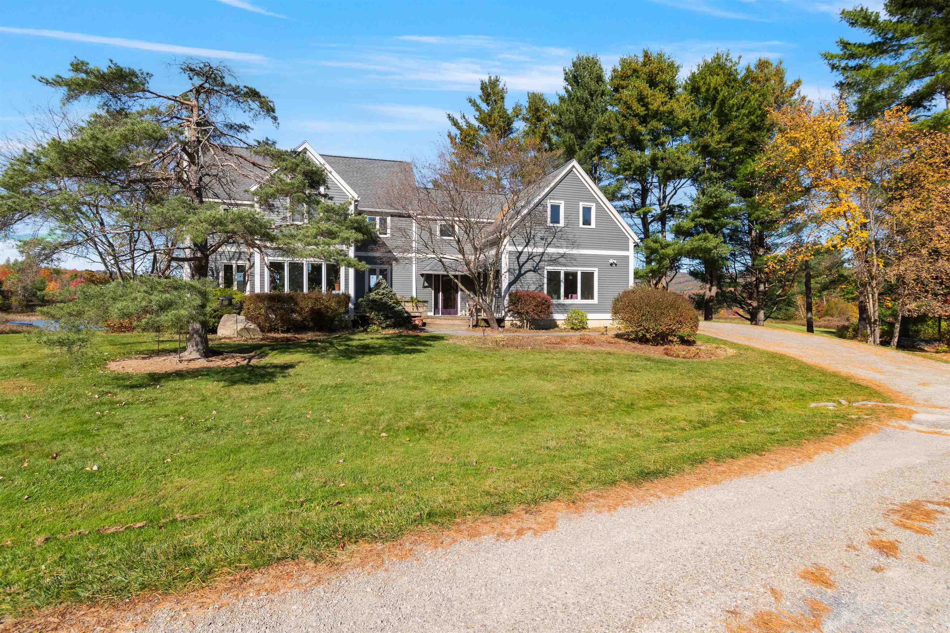
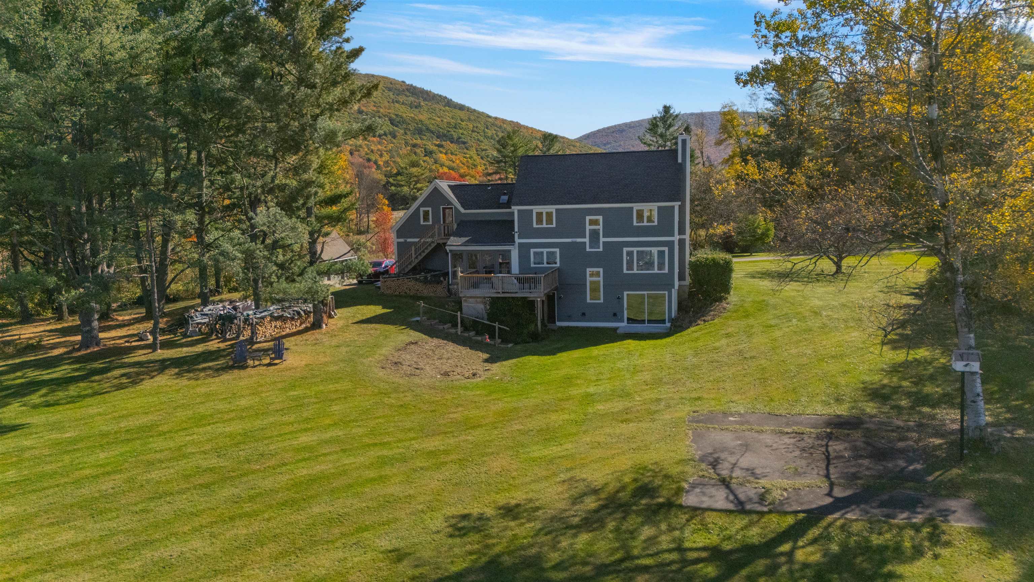
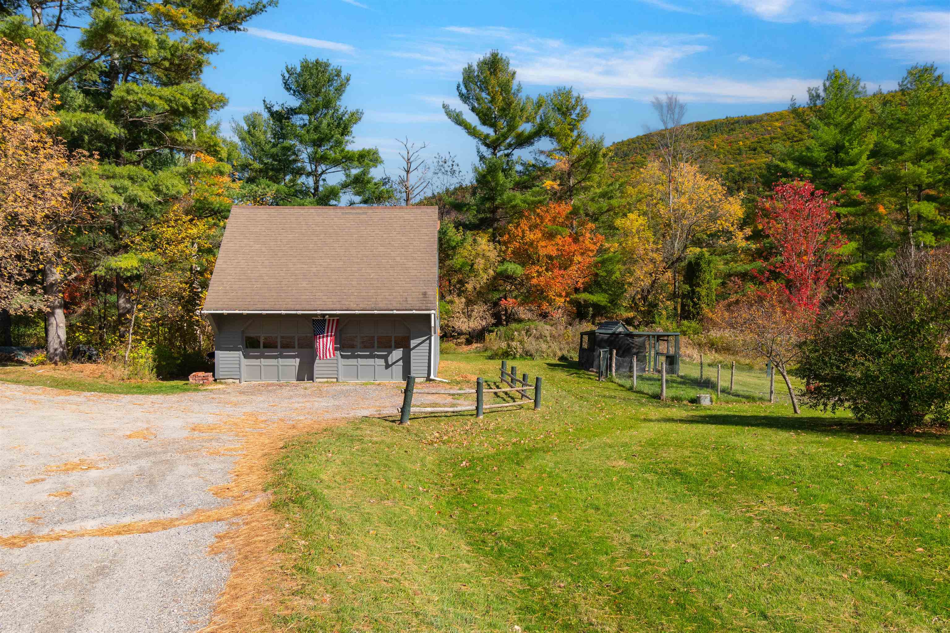
General Property Information
- Property Status:
- Active
- Price:
- $849, 000
- Assessed:
- $0
- Assessed Year:
- County:
- VT-Addison
- Acres:
- 15.30
- Property Type:
- Single Family
- Year Built:
- 1989
- Agency/Brokerage:
- Bill Martin
Greentree Real Estate - Bedrooms:
- 6
- Total Baths:
- 5
- Sq. Ft. (Total):
- 3176
- Tax Year:
- 2025
- Taxes:
- $11, 682
- Association Fees:
This beautiful contemporary home is hidden from view in a quiet valley just outside Bristol Village. Built to take advantage of one of the most spectacular views in Vermont, this home offers light and comfort in every space. Enjoy sunsets over the private pond, rolling hills, and farm fields. Look north and catch the peek-a-boo views of the southern end of Bristol Pond and the long views of the Hogback Mountains. The eastern side of the home faces the open raised garden space, the Greenhouse and another incredible mountain view. There is a sense of awe in every season, from cool dips in the pond or reading your favorite novel by the pond on a summer evening, skating and snow covered hills in the winter or the amazing foliage that is currently putting on a show. Ample room family and guest, with the flexible layout and private spaces. Once used as a family compound, there are three kitchens creating private living areas. The main level is an open concept space with exposed beams, and wood flooring. As each room flows to the next, there a little extra, including a lovely screened side porch off the kitchen, the slider and deck from the dining room, or the soapstone woodstove and eye popping views from the living area. Also, a two car garage with walk up storage area, a chicken coop,
Interior Features
- # Of Stories:
- 2.5
- Sq. Ft. (Total):
- 3176
- Sq. Ft. (Above Ground):
- 2296
- Sq. Ft. (Below Ground):
- 880
- Sq. Ft. Unfinished:
- 0
- Rooms:
- 15
- Bedrooms:
- 6
- Baths:
- 5
- Interior Desc:
- Central Vacuum, Blinds, Ceiling Fan, Hearth, In-Law/Accessory Dwelling, In-Law Suite, Laundry Hook-ups, Living/Dining, Natural Light, Natural Woodwork, Skylight, 1st Floor Laundry, 2nd Floor Laundry, Common Heating/Cooling, Basement Laundry
- Appliances Included:
- Dishwasher, Dryer, Range Hood, Gas Range, Refrigerator, Washer
- Flooring:
- Carpet, Hardwood, Slate/Stone, Tile, Vinyl
- Heating Cooling Fuel:
- Water Heater:
- Basement Desc:
- Apartment(s), Concrete, Partially Finished, Storage Space, Walkout, Interior Access, Exterior Access
Exterior Features
- Style of Residence:
- Colonial, Contemporary
- House Color:
- Gray
- Time Share:
- No
- Resort:
- No
- Exterior Desc:
- Exterior Details:
- Deck, Partial Fence , Garden Space, Outbuilding, Screened Porch, Shed, Window Screens, Double Pane Window(s), Greenhouse
- Amenities/Services:
- Land Desc.:
- Alternative Lots Avail, Country Setting, Horse/Animal Farm, Level, Mountain View, Pond, Pond Frontage, Rural
- Suitable Land Usage:
- Roof Desc.:
- Shingle
- Driveway Desc.:
- Gravel
- Foundation Desc.:
- Concrete
- Sewer Desc.:
- On-Site Septic Exists
- Garage/Parking:
- Yes
- Garage Spaces:
- 2
- Road Frontage:
- 232
Other Information
- List Date:
- 2025-10-22
- Last Updated:


