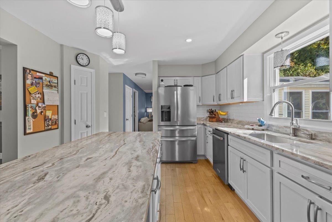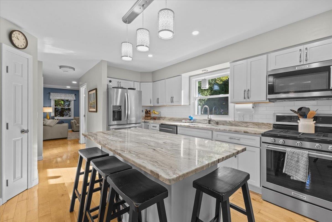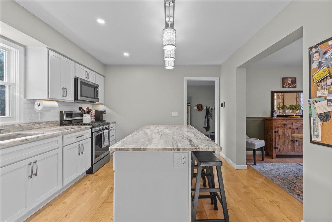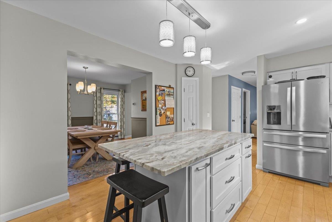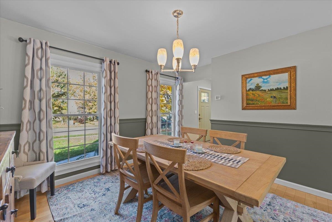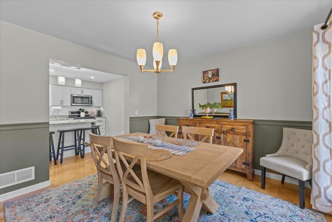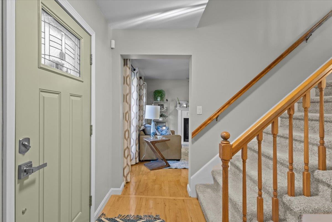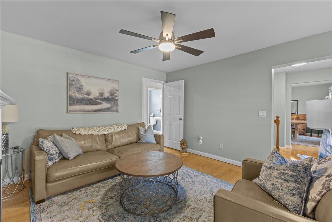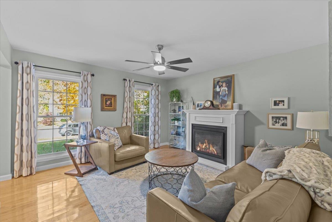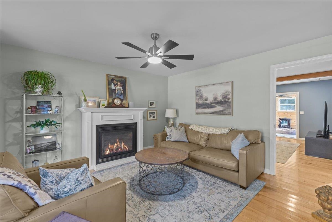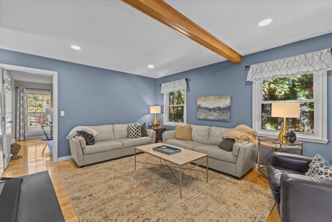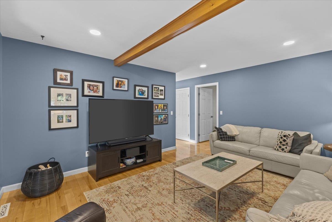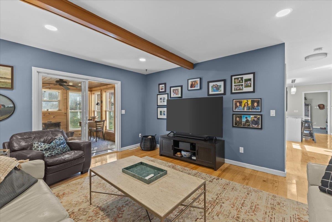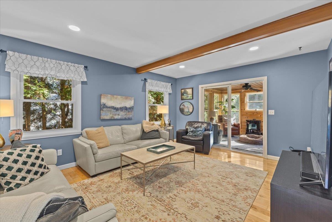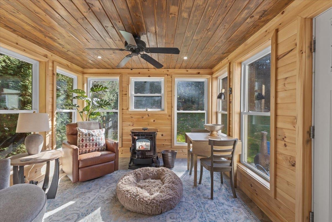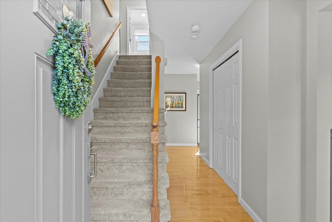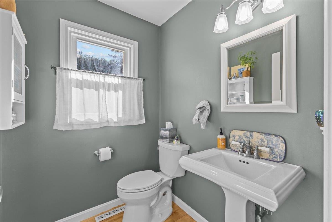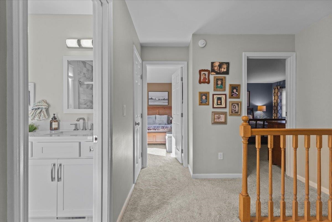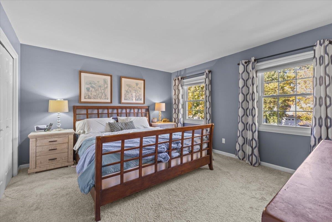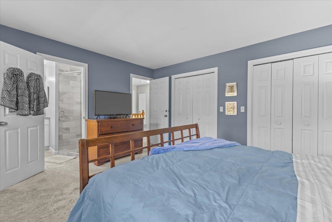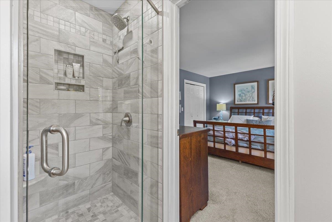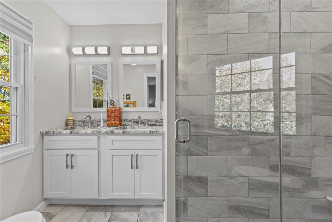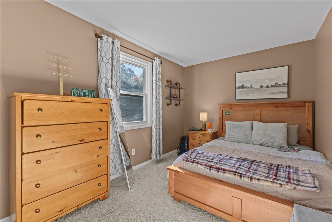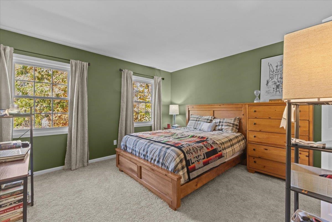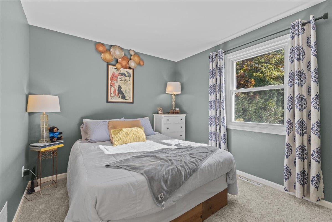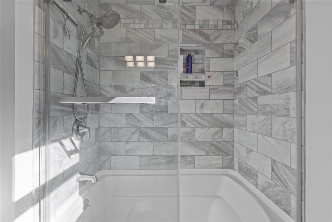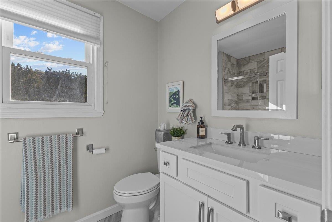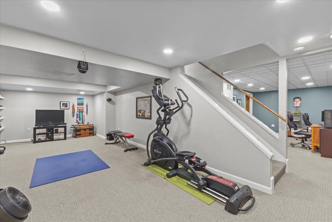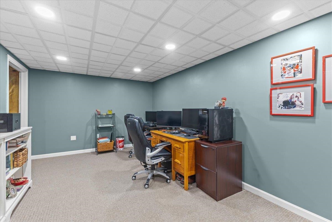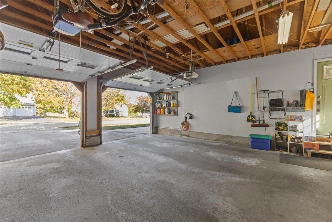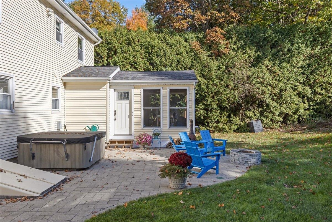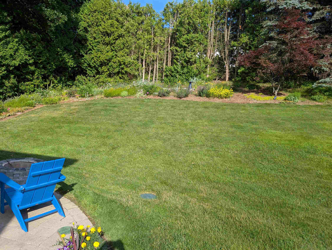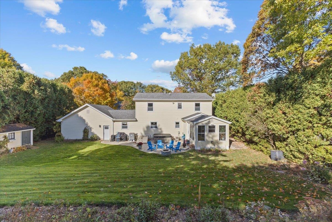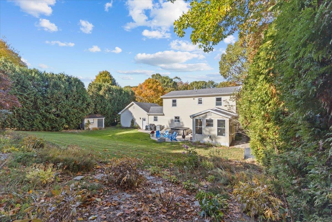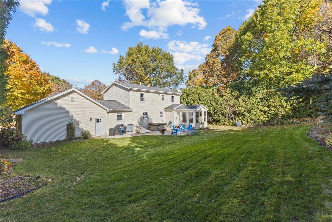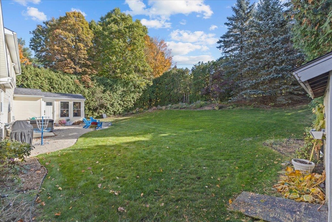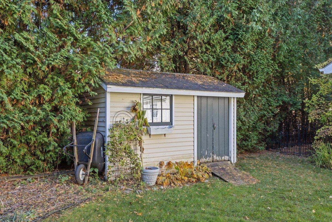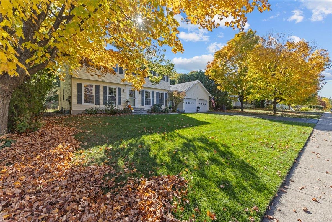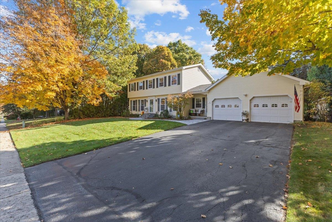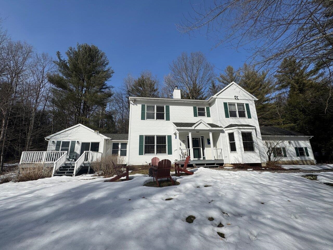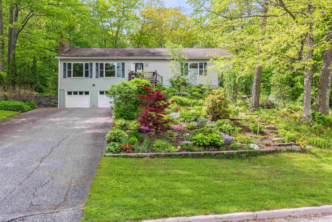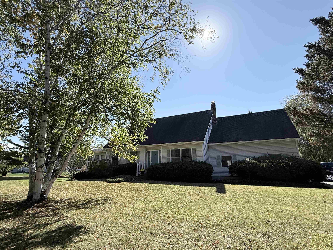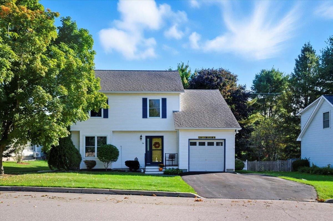1 of 45
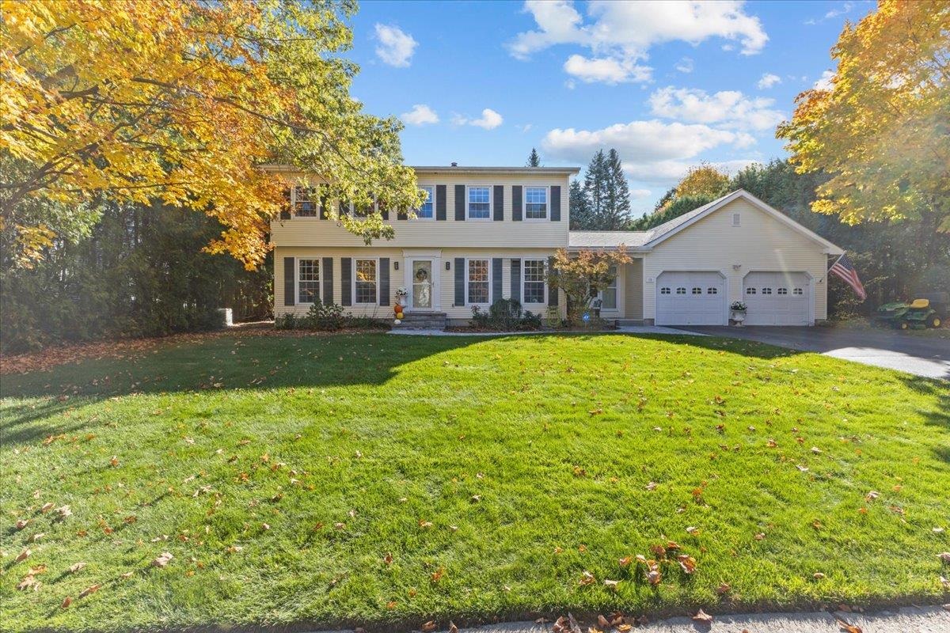
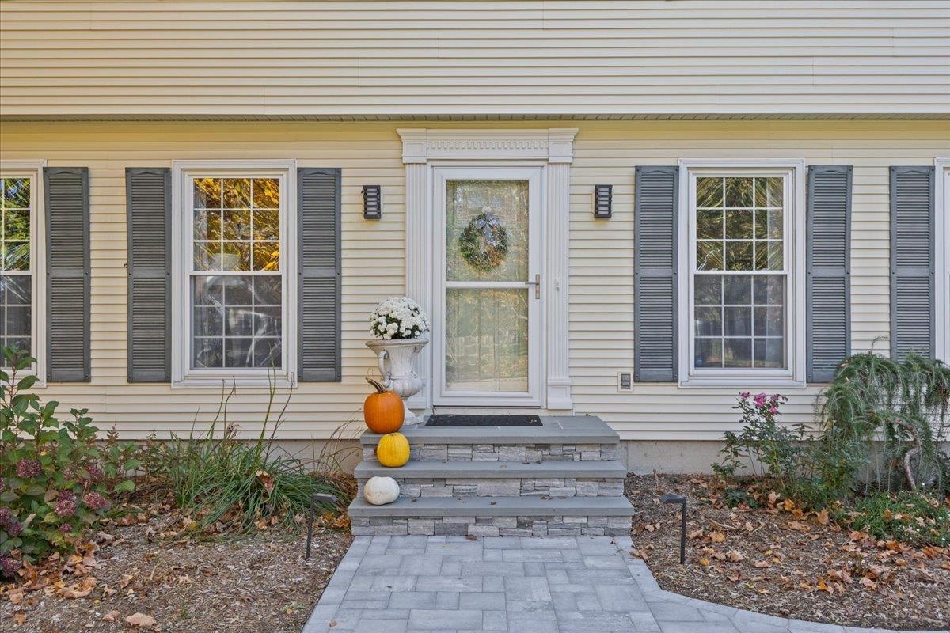
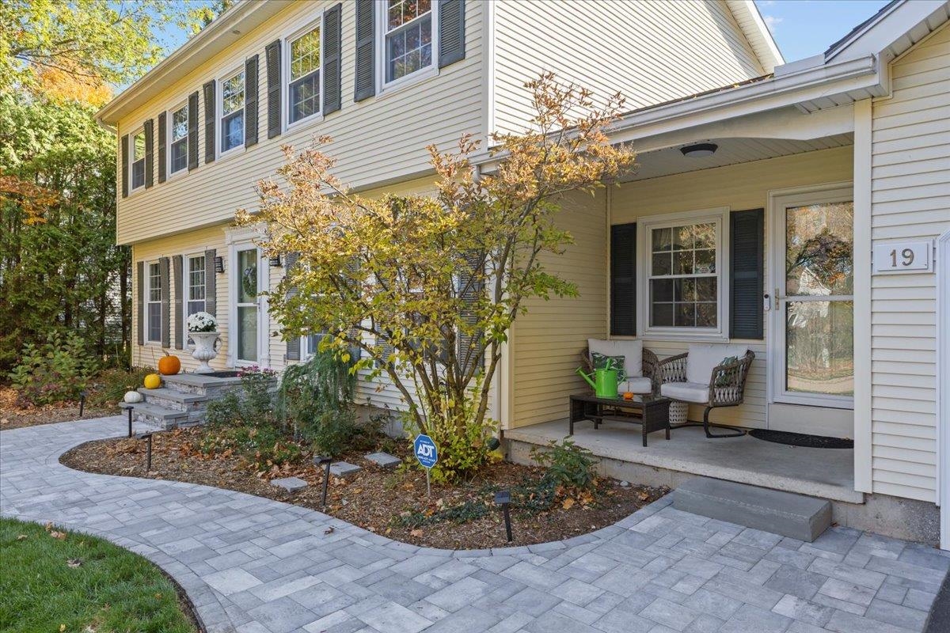
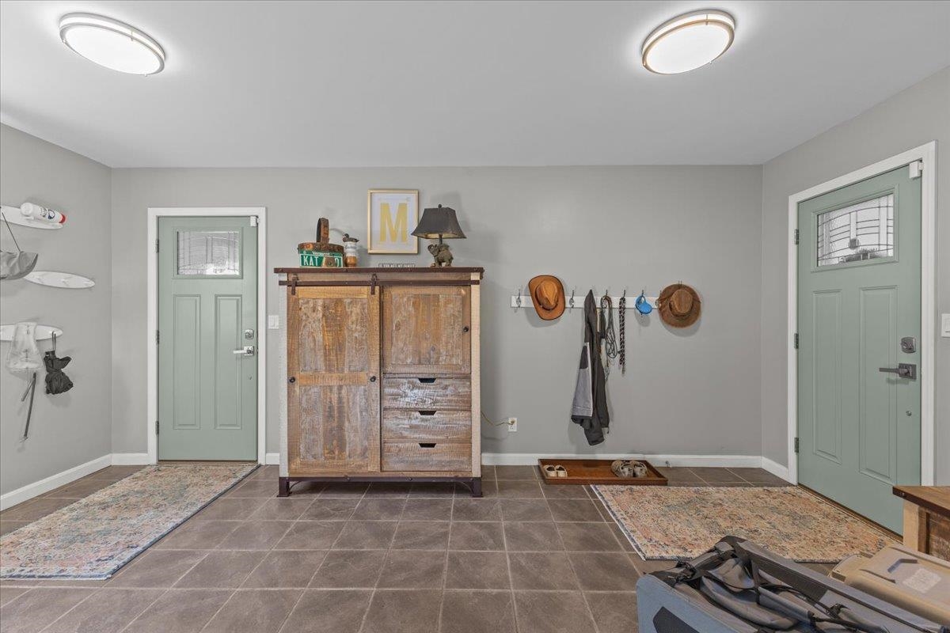
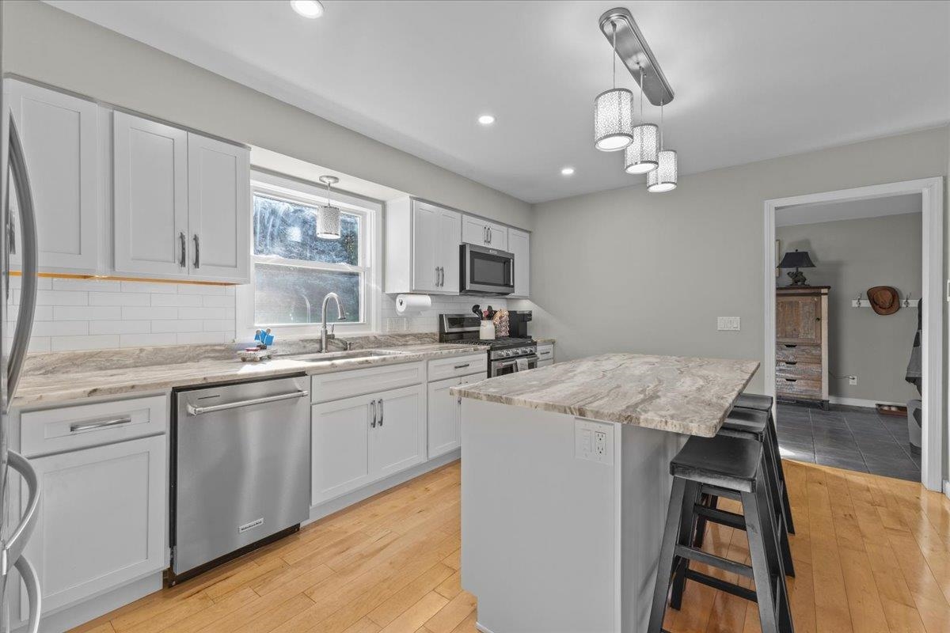
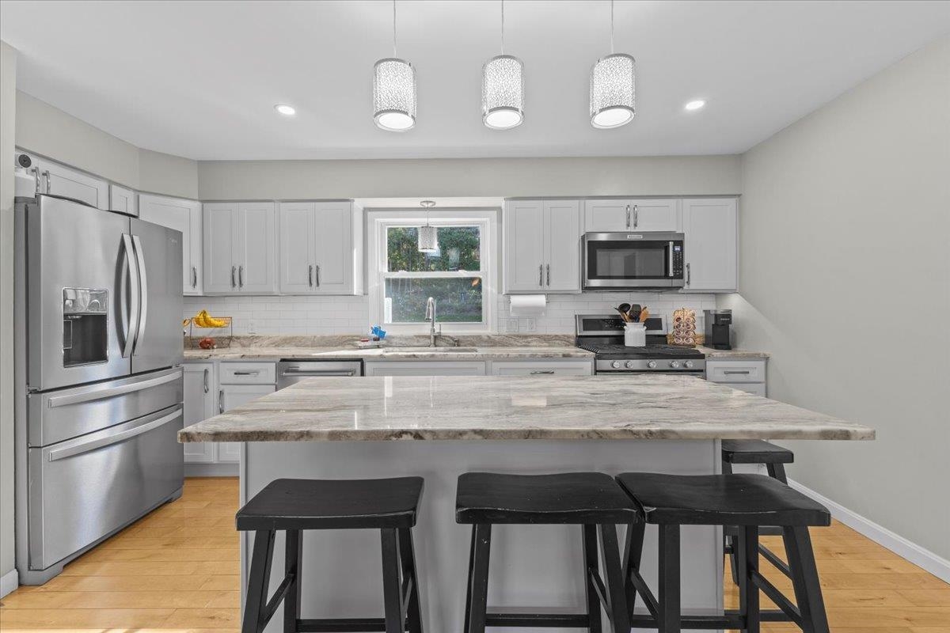
General Property Information
- Property Status:
- Active
- Price:
- $649, 000
- Assessed:
- $0
- Assessed Year:
- County:
- VT-Chittenden
- Acres:
- 0.34
- Property Type:
- Single Family
- Year Built:
- 1989
- Agency/Brokerage:
- Robert Foley
Flat Fee Real Estate - Bedrooms:
- 4
- Total Baths:
- 3
- Sq. Ft. (Total):
- 2732
- Tax Year:
- Taxes:
- $9, 927
- Association Fees:
Beautifully renovated 4-bedroom, 2.5-bath home located in Essex’s sought-after Countryside neighborhood, offering access to a community pool and tennis courts. This turn-key home has been thoughtfully updated throughout with modern finishes and inviting spaces designed for comfort and style. The upgraded kitchen features granite countertops, soft-close cabinetry, stainless steel appliances, and a functional layout that opens to the dining area—perfect for everyday living and entertaining. The first floor also features a large living room with hardwood floors as well as a cozy den with gas insert fireplace. The first floor is finished with a large mudroom leading to the home's 2 car garage and a half bath. Upstairs, the primary suite includes a beautifully updated en-suite bath with a tiled shower and double vanity. Three additional bedrooms and a full guest bath, also with a tiled shower and updated vanity, complete the second floor. Enjoy extra living space in the finished basement, ideal for a family room, home gym, or office. The heated porch, enhanced with radiant floors & a pellet stove, provides a cozy retreat year-round and overlooks the private backyard featuring a stone patio and fire pit—perfect for gatherings or quiet evenings outdoors. Also enjoy the central a/c on warmer days and the reliability of the whole house generator. Set in a desirable neighborhood close to schools, parks, and amenities, this home combines modern updates with community living at its best.
Interior Features
- # Of Stories:
- 2
- Sq. Ft. (Total):
- 2732
- Sq. Ft. (Above Ground):
- 2042
- Sq. Ft. (Below Ground):
- 690
- Sq. Ft. Unfinished:
- 514
- Rooms:
- 8
- Bedrooms:
- 4
- Baths:
- 3
- Interior Desc:
- Dining Area, Gas Fireplace, 1 Fireplace, Kitchen Island, Kitchen/Dining, Primary BR w/ BA
- Appliances Included:
- Dishwasher, Dryer, Microwave, Gas Range, Refrigerator, Washer, Rented Water Heater
- Flooring:
- Carpet, Hardwood, Tile
- Heating Cooling Fuel:
- Water Heater:
- Basement Desc:
- Finished
Exterior Features
- Style of Residence:
- Colonial
- House Color:
- Time Share:
- No
- Resort:
- Exterior Desc:
- Exterior Details:
- Garden Space, Hot Tub, Patio, Enclosed Porch, Shed
- Amenities/Services:
- Land Desc.:
- Neighborhood
- Suitable Land Usage:
- Roof Desc.:
- Shingle
- Driveway Desc.:
- Paved
- Foundation Desc.:
- Concrete
- Sewer Desc.:
- Public
- Garage/Parking:
- Yes
- Garage Spaces:
- 2
- Road Frontage:
- 0
Other Information
- List Date:
- 2025-10-22
- Last Updated:


