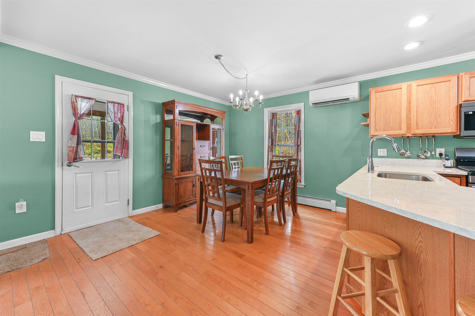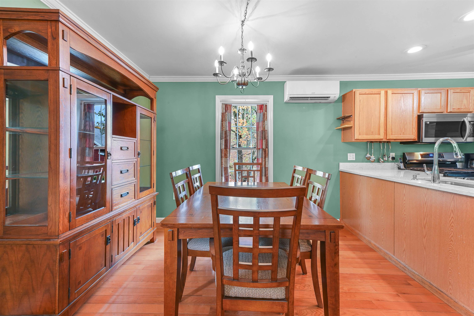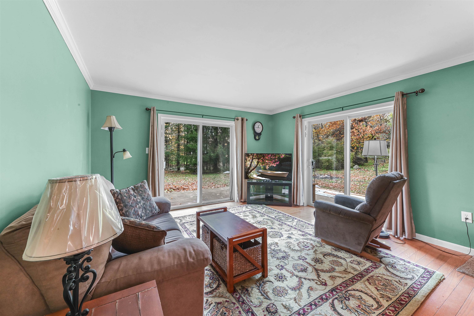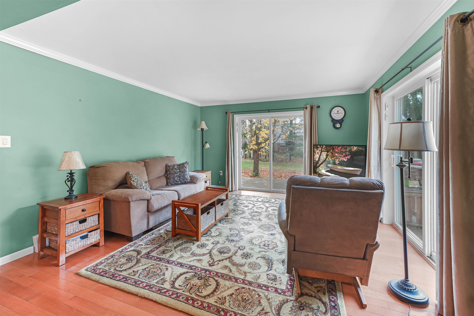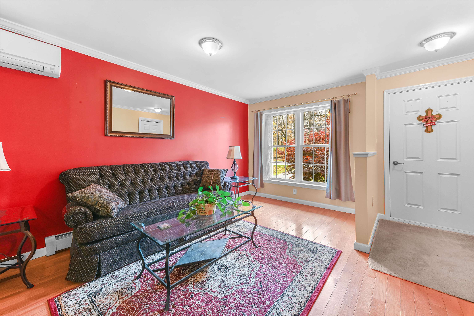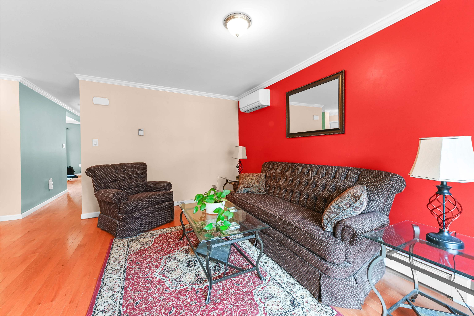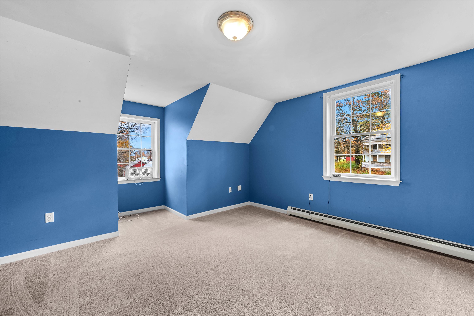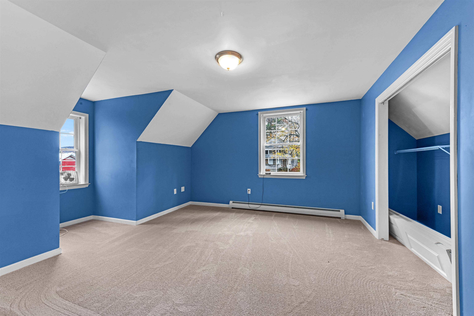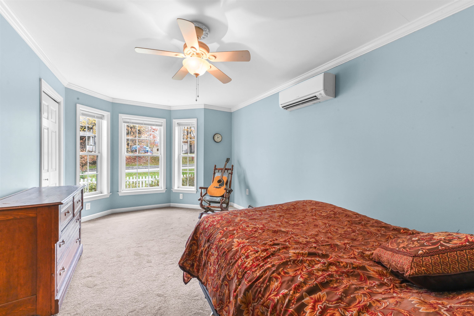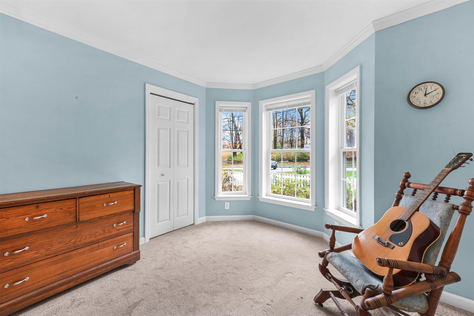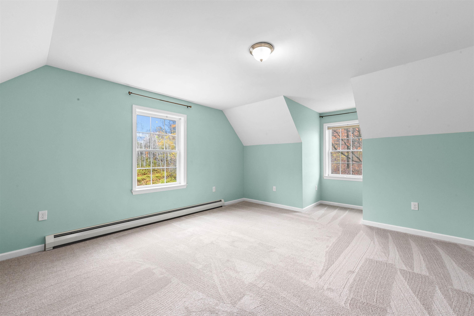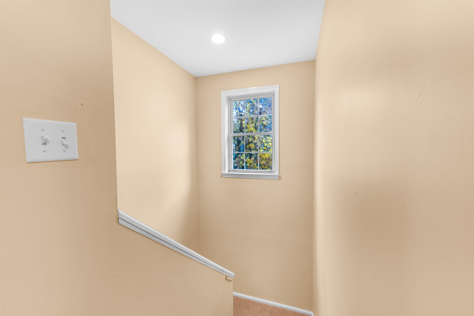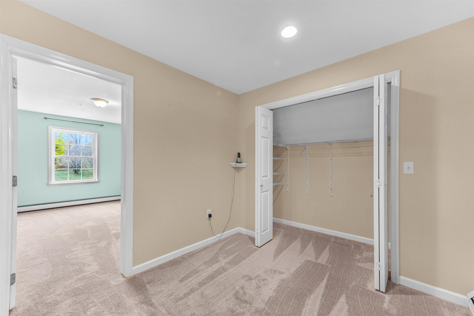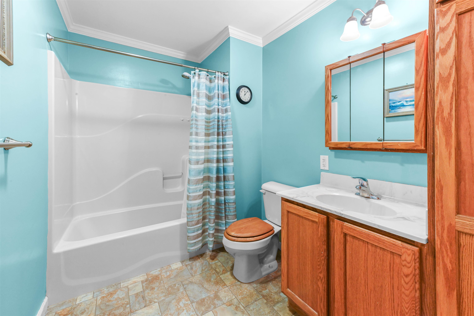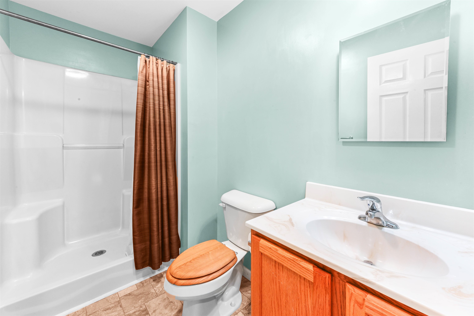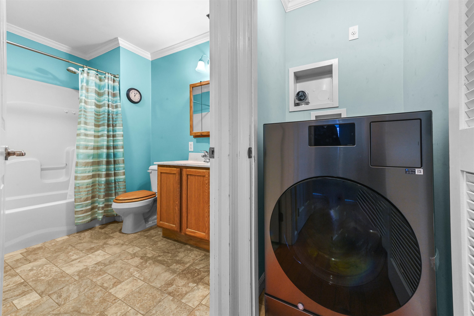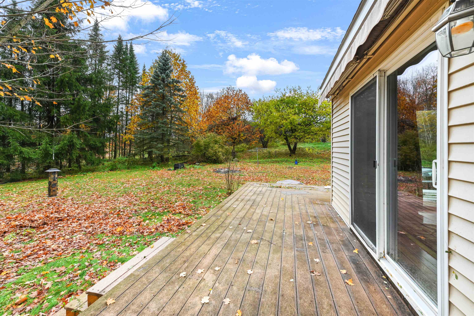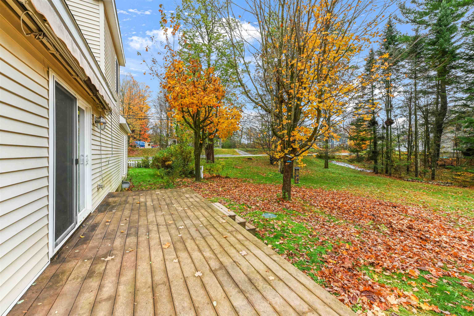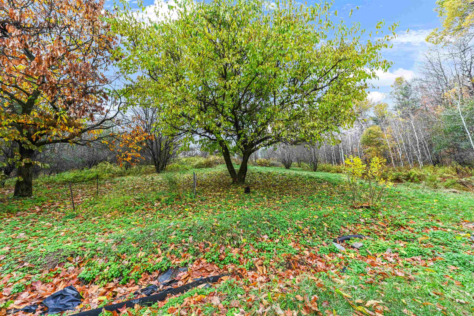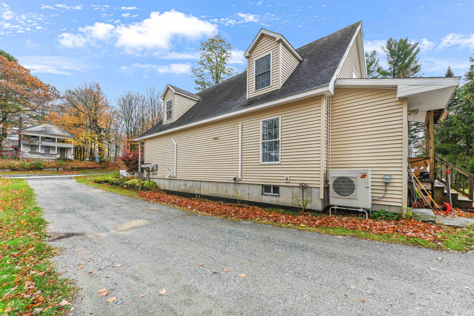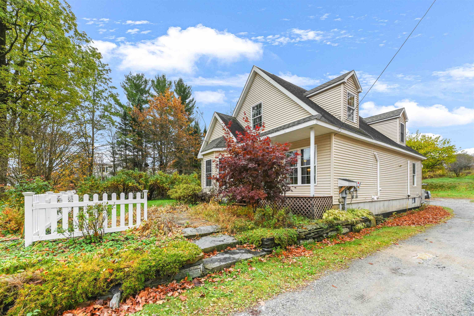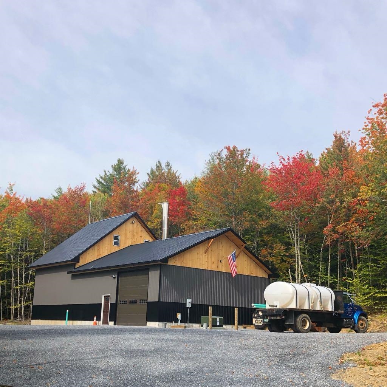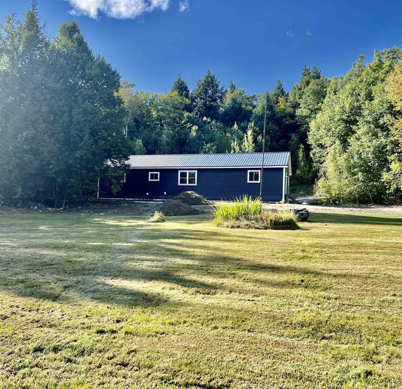1 of 27
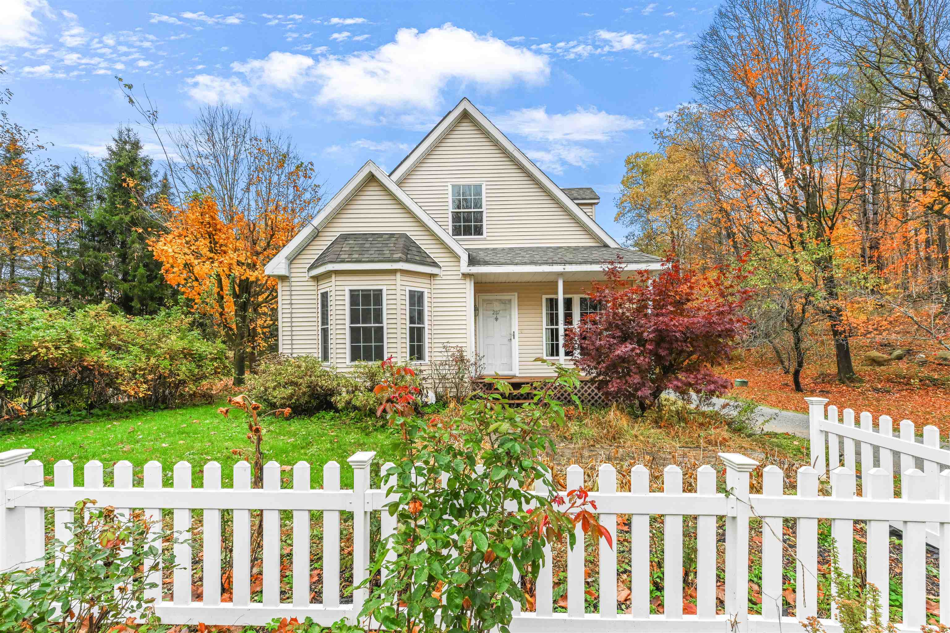
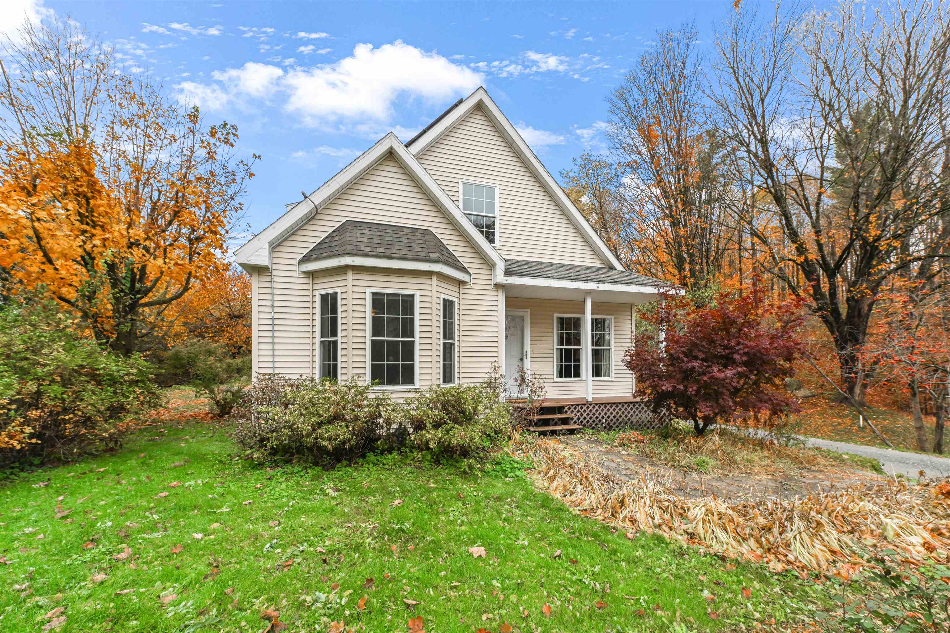
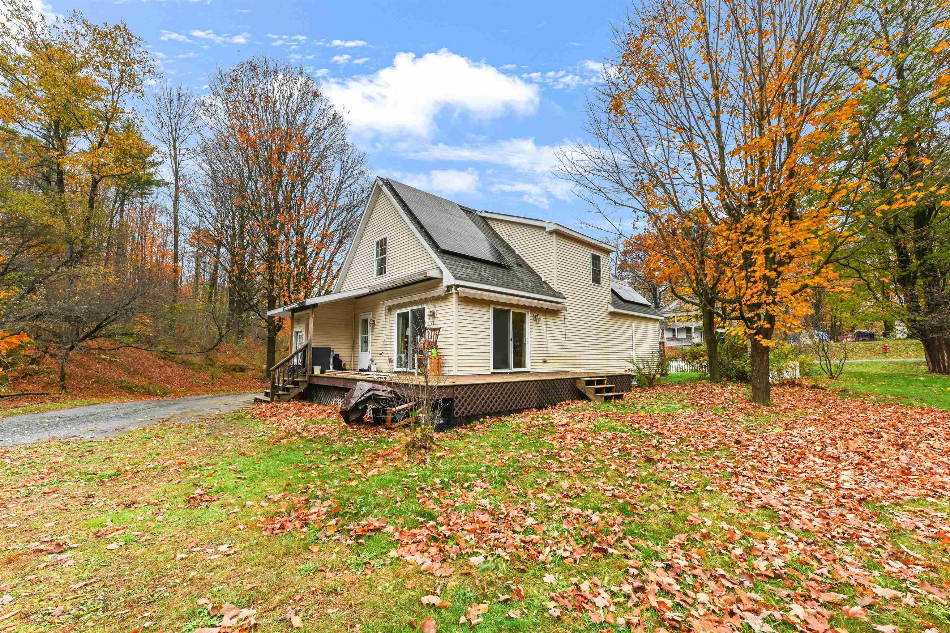
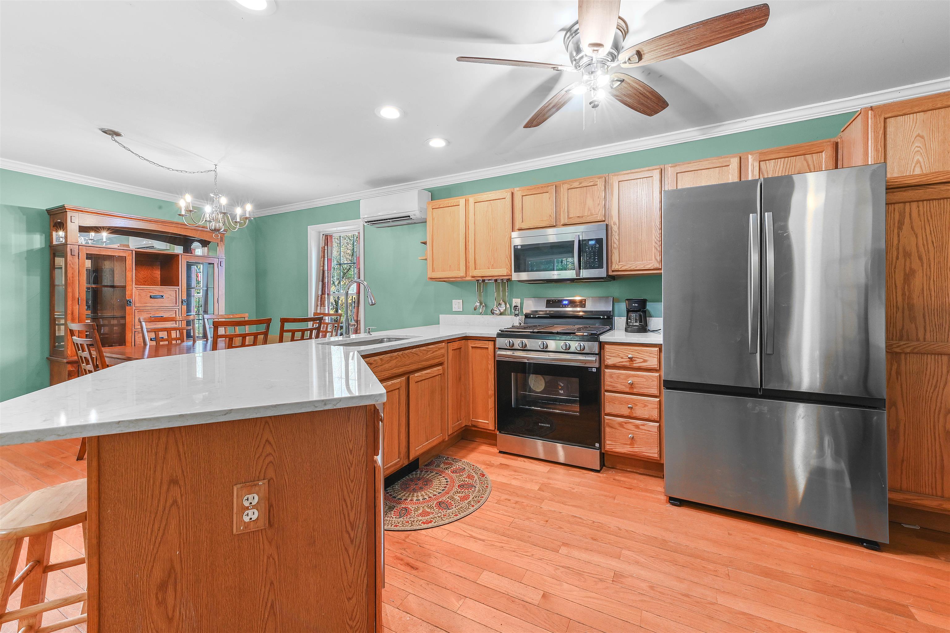
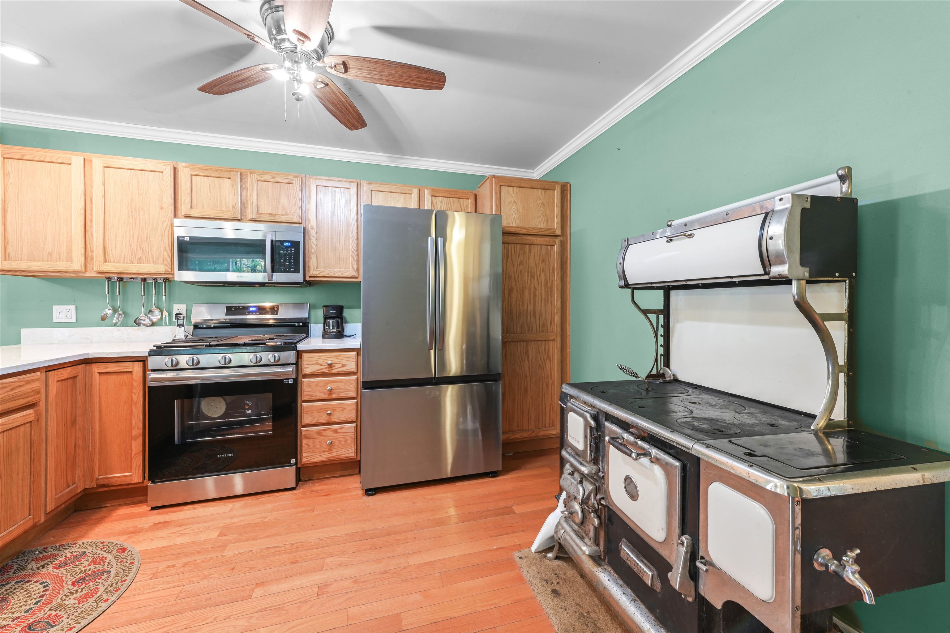
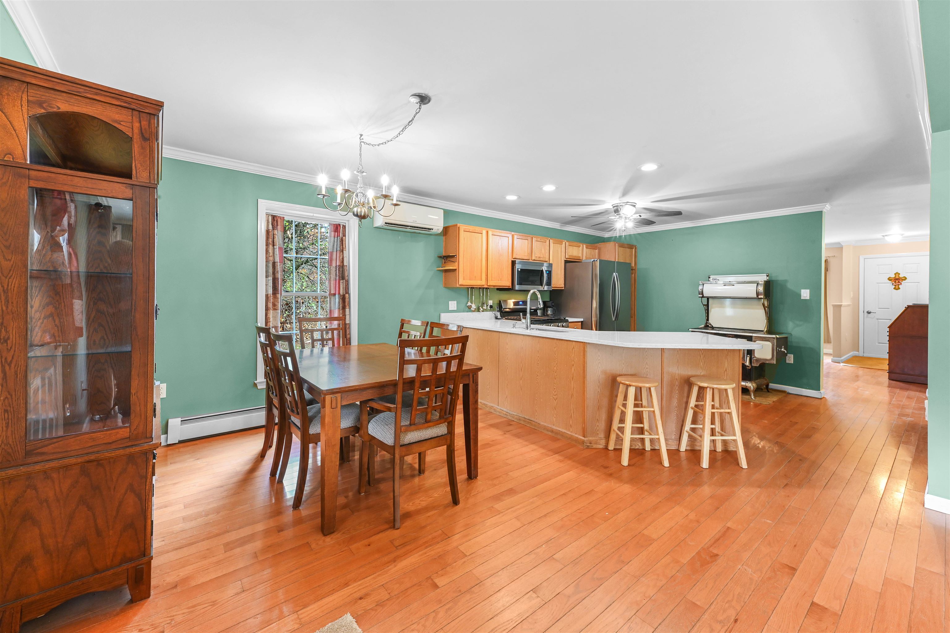
General Property Information
- Property Status:
- Active
- Price:
- $399, 900
- Assessed:
- $0
- Assessed Year:
- County:
- VT-Franklin
- Acres:
- 3.67
- Property Type:
- Single Family
- Year Built:
- 2014
- Agency/Brokerage:
- Flex Realty Group
Flex Realty - Bedrooms:
- 3
- Total Baths:
- 2
- Sq. Ft. (Total):
- 1896
- Tax Year:
- 2025
- Taxes:
- $4, 682
- Association Fees:
Move-In Ready 3 bed two bathroom Home situated on 3.67 acres of land in Historic Bakersfield Village. Vermont Energy efficiency is a standout feature, with owned solar panels and three mini-split units providing year-round comfort while keeping utility costs low. This is a spacious home, perfectly situated in the heart of Bakersfield. Built in 2014 with low-maintenance living in mind, this home offers a rare combination of modern convenience and small-town charm. Inside, you'll find a thoughtfully designed layout featuring a first-floor bedroom, full bath, and laundry ideal for single-level living. The kitchen is beautifully updated with new appliances and stunning quartz countertops, perfect for everyday use and entertaining. The home is further enhanced with electric-powered awnings, offering shade and convenience at the touch of a button. Other upgrades include new carpeting and a combination washer/dryer. Set on a large lot with a well-maintained yard, this property offers both space and potential. Road frontage at the back side of the lot presents a unique opportunity to subdivide (subject to local approvals). Two sliding doors lead to a sizeable deck great for entertaining. Don't miss your chance to own this move-in ready gem in one of Vermont’s most picturesque communities.
Interior Features
- # Of Stories:
- 2
- Sq. Ft. (Total):
- 1896
- Sq. Ft. (Above Ground):
- 1896
- Sq. Ft. (Below Ground):
- 0
- Sq. Ft. Unfinished:
- 1176
- Rooms:
- 6
- Bedrooms:
- 3
- Baths:
- 2
- Interior Desc:
- Ceiling Fan, Dining Area, 1st Floor Laundry
- Appliances Included:
- Dishwasher, Dryer, Refrigerator, Washer, Gas Stove
- Flooring:
- Carpet, Hardwood
- Heating Cooling Fuel:
- Water Heater:
- Basement Desc:
- Concrete
Exterior Features
- Style of Residence:
- Cape
- House Color:
- Time Share:
- No
- Resort:
- No
- Exterior Desc:
- Exterior Details:
- Deck
- Amenities/Services:
- Land Desc.:
- Sidewalks, Wooded
- Suitable Land Usage:
- Roof Desc.:
- Shingle
- Driveway Desc.:
- Gravel
- Foundation Desc.:
- Concrete
- Sewer Desc.:
- Septic
- Garage/Parking:
- No
- Garage Spaces:
- 0
- Road Frontage:
- 0
Other Information
- List Date:
- 2025-10-22
- Last Updated:


