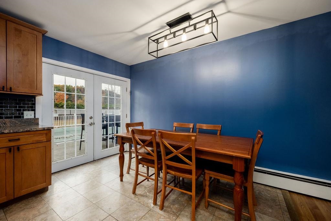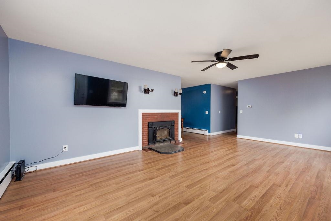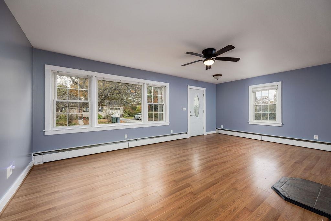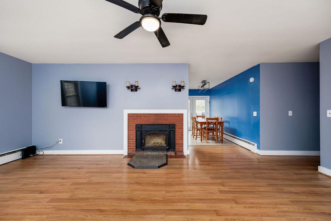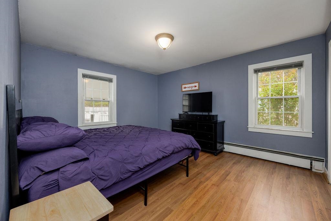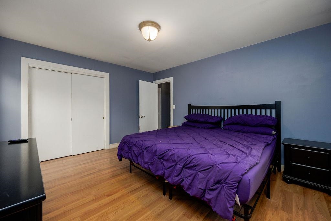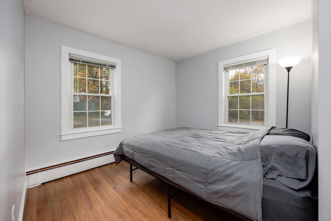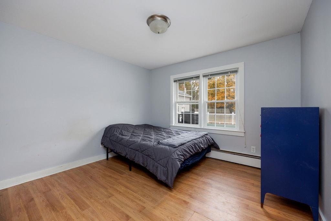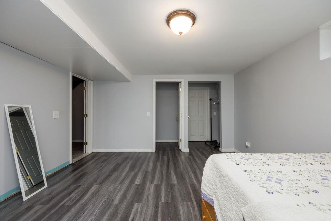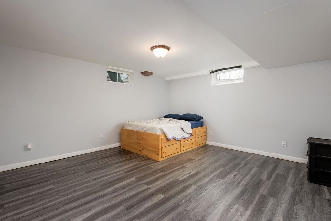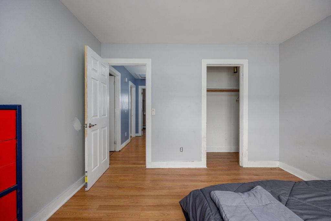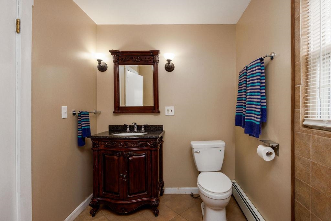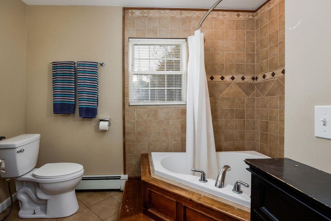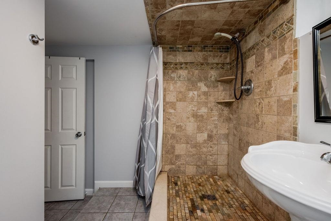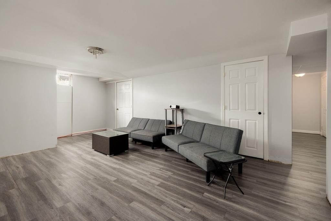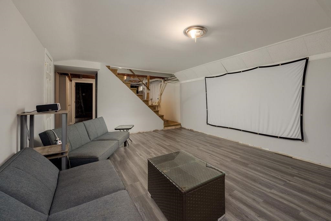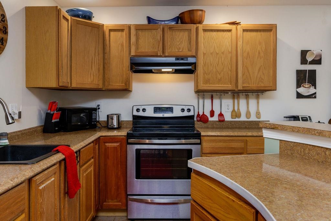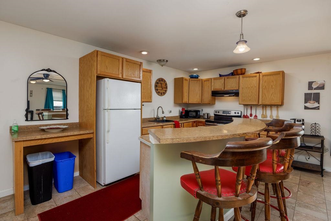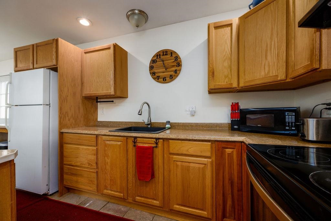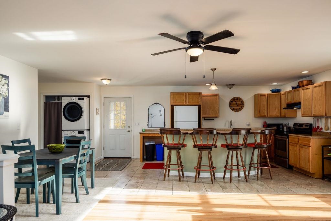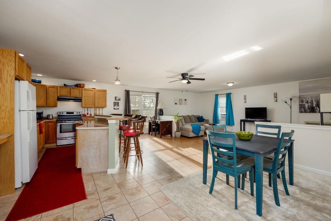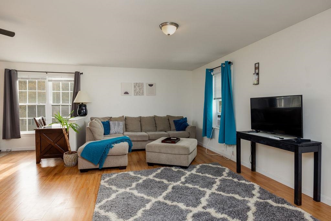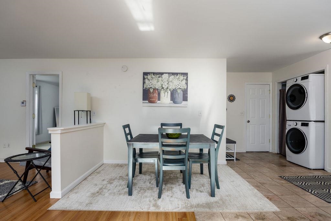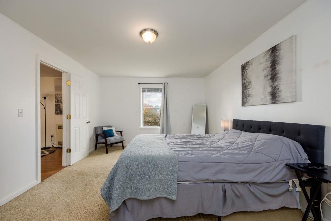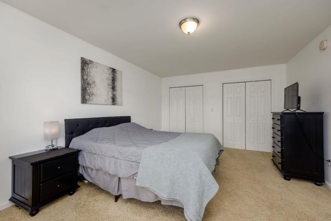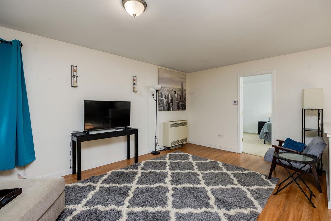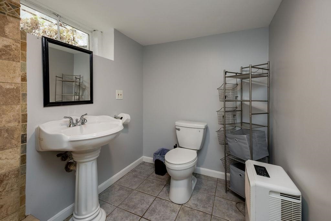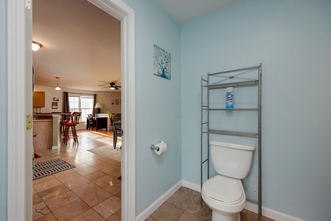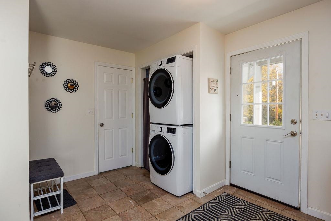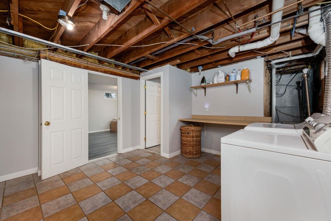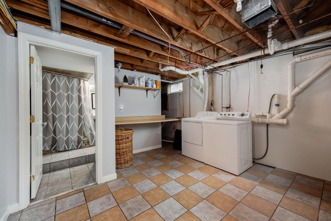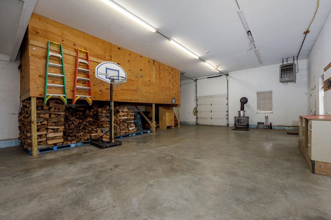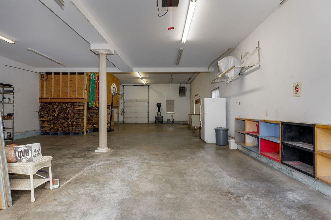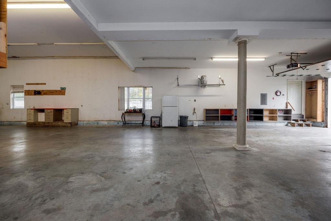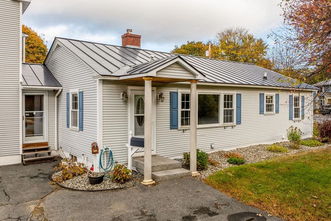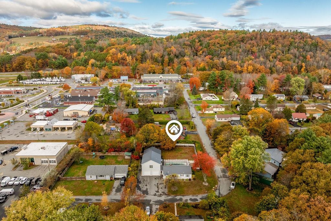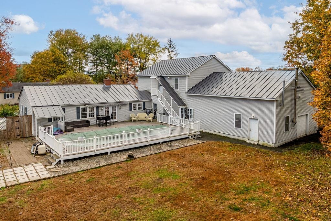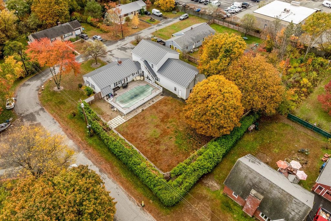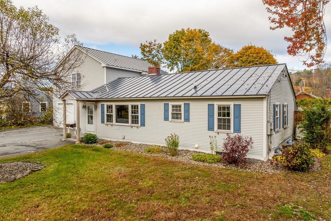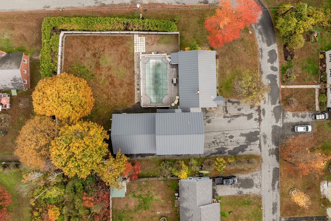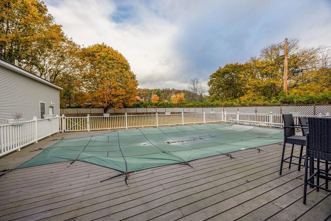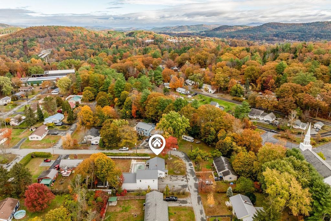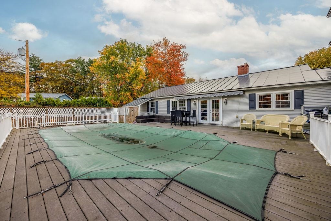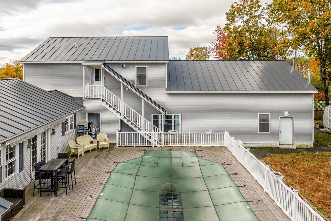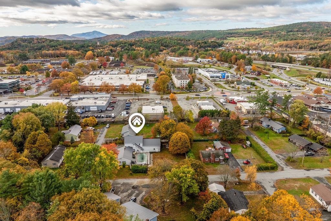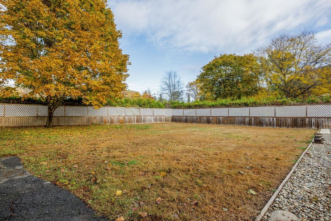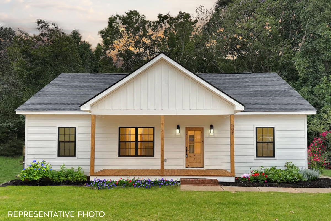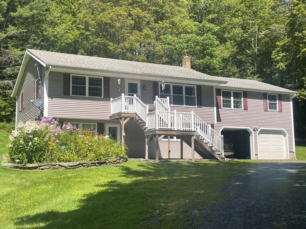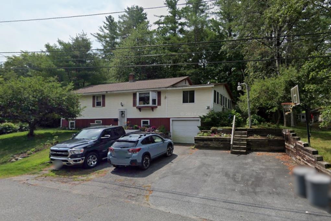1 of 52
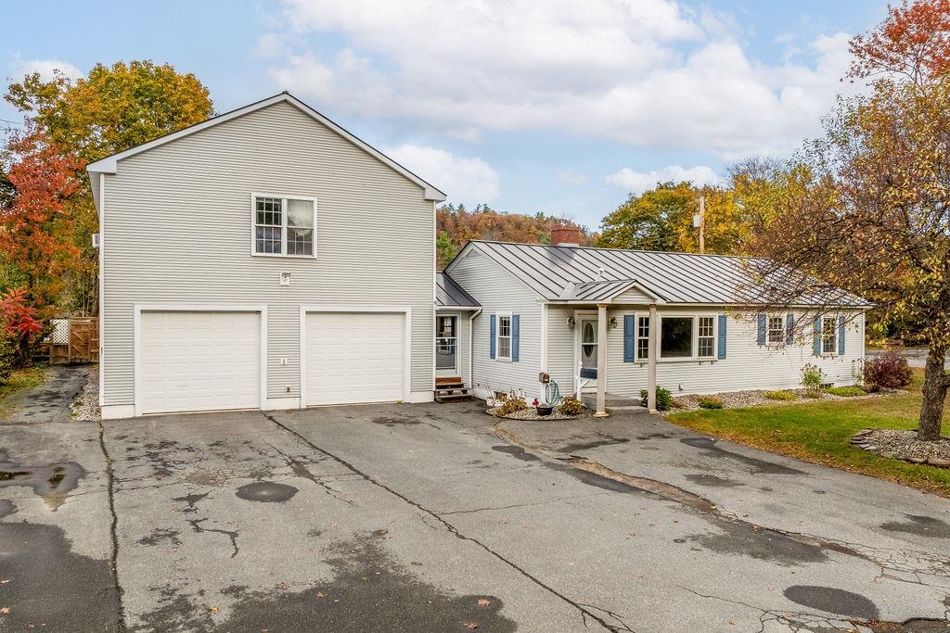
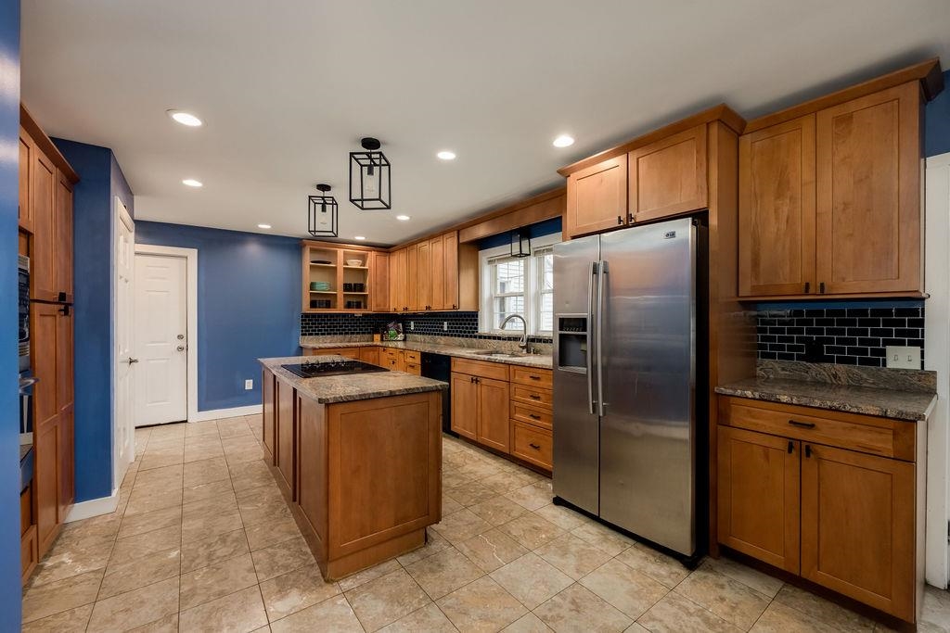
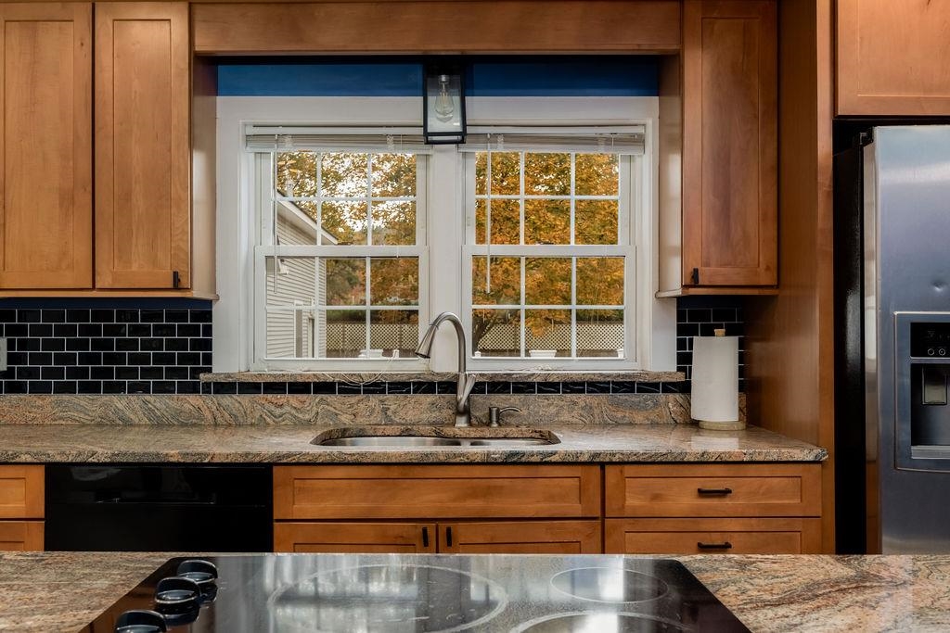
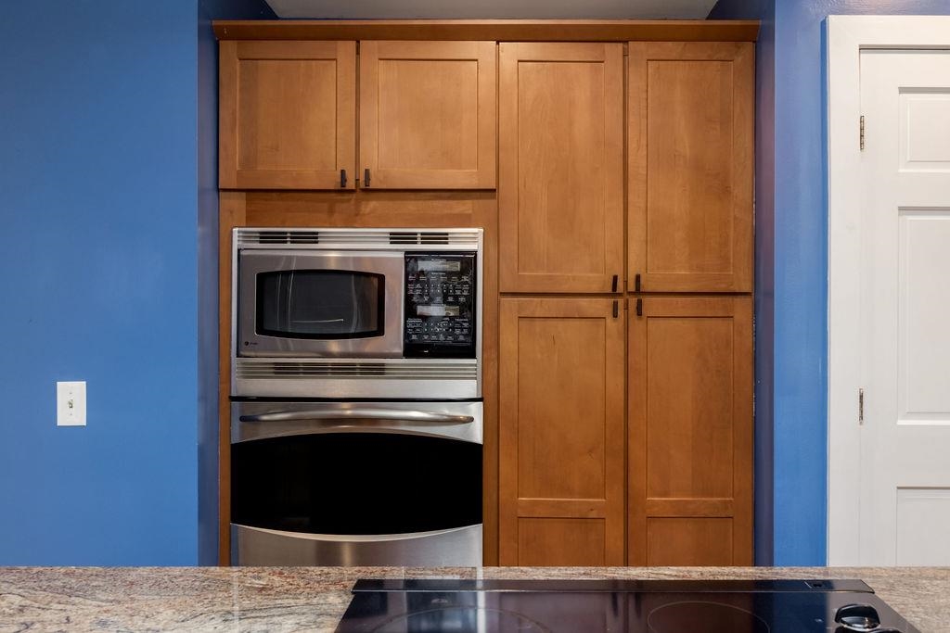
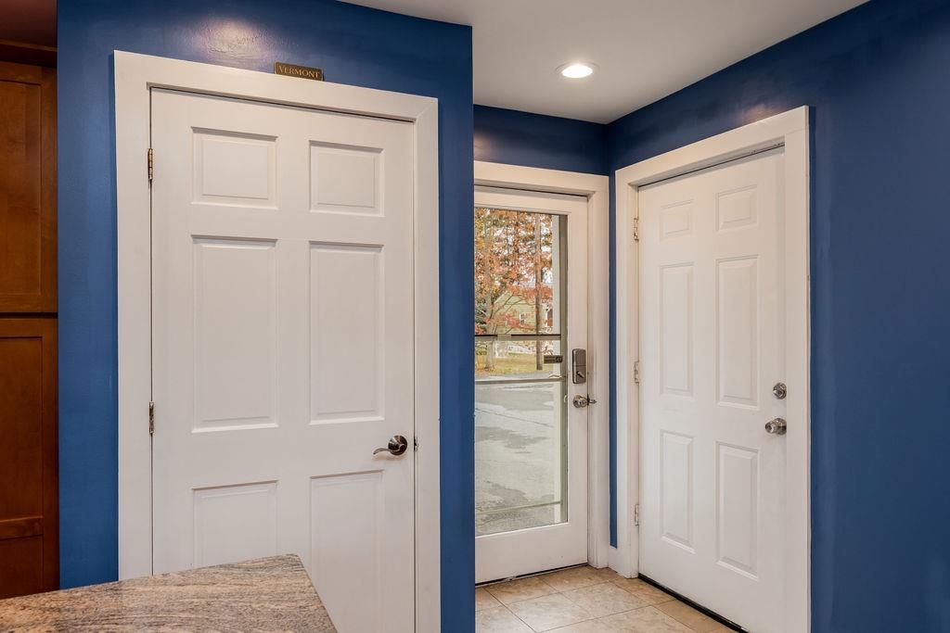
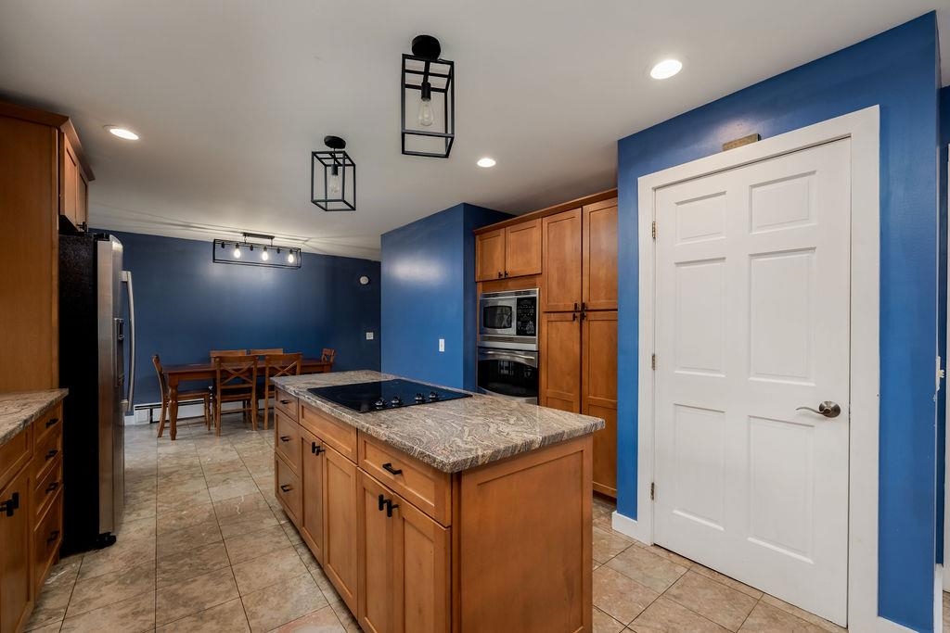
General Property Information
- Property Status:
- Active Under Contract
- Price:
- $499, 000
- Assessed:
- $569, 100
- Assessed Year:
- 2025
- County:
- VT-Windsor
- Acres:
- 0.40
- Property Type:
- Single Family
- Year Built:
- 1963
- Agency/Brokerage:
- Wendie Wright
Coldwell Banker LIFESTYLES - Bedrooms:
- 4
- Total Baths:
- 3
- Sq. Ft. (Total):
- 2400
- Tax Year:
- 2024
- Taxes:
- $10, 184
- Association Fees:
Charming home with income potential in a desirable White River Junction location. This property offers the perfect blend of space, versatility, and convenience. Set on a double lot totaling 0.4 acres, it features a fenced backyard and an in-ground pool—ideal for relaxing or entertaining. The main house offers a spacious kitchen, easy one-level living, and plenty of natural light. The oversized attached garage provides ample space for vehicles, storage, or a workshop. Above the garage is a one-bedroom apartment—a fantastic opportunity for rental income, multigenerational living, or guest accommodations. With its close proximity to I-89, Dartmouth College, Dartmouth Health, and all Upper Valley amenities, this home combines small-town charm with modern convenience. Whether you’re looking for a home with income potential or extra room to spread out, 27 Ash Street is an exceptional opportunity in the heart of the Upper Valley. Open house Saturday 10/25 from 10-12
Interior Features
- # Of Stories:
- 1
- Sq. Ft. (Total):
- 2400
- Sq. Ft. (Above Ground):
- 2400
- Sq. Ft. (Below Ground):
- 0
- Sq. Ft. Unfinished:
- 1260
- Rooms:
- 10
- Bedrooms:
- 4
- Baths:
- 3
- Interior Desc:
- Attic with Hatch/Skuttle, Ceiling Fan, 1 Fireplace, In-Law/Accessory Dwelling, Kitchen Island, Kitchen/Dining, Basement Laundry
- Appliances Included:
- Electric Cooktop, Dishwasher, Dryer, Wall Oven, Refrigerator, Washer
- Flooring:
- Carpet, Laminate, Tile, Wood
- Heating Cooling Fuel:
- Water Heater:
- Basement Desc:
- Full
Exterior Features
- Style of Residence:
- Ranch
- House Color:
- Time Share:
- No
- Resort:
- Exterior Desc:
- Exterior Details:
- Deck, Partial Fence , In-Ground Pool, Shed
- Amenities/Services:
- Land Desc.:
- Corner, Level
- Suitable Land Usage:
- Roof Desc.:
- Metal, Standing Seam
- Driveway Desc.:
- Paved
- Foundation Desc.:
- Concrete
- Sewer Desc.:
- Public
- Garage/Parking:
- Yes
- Garage Spaces:
- 6
- Road Frontage:
- 0
Other Information
- List Date:
- 2025-10-22
- Last Updated:


