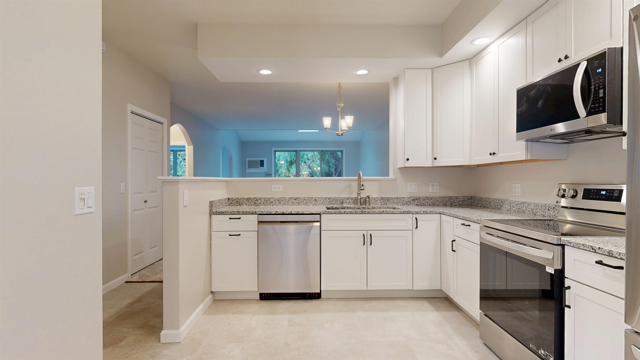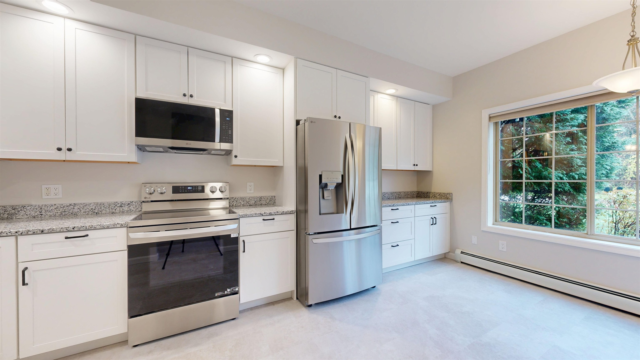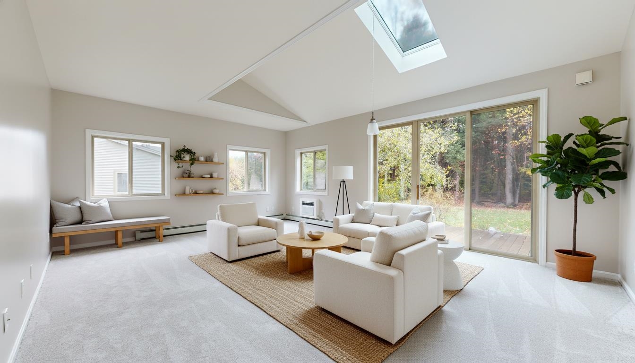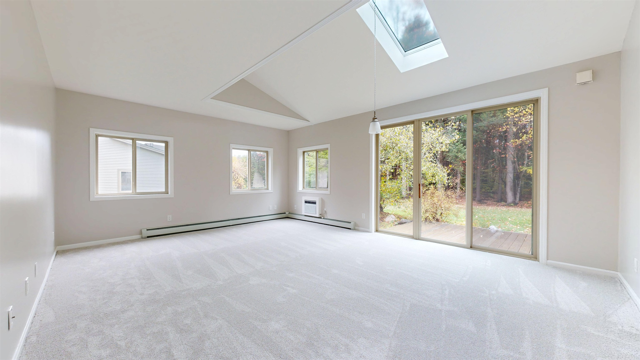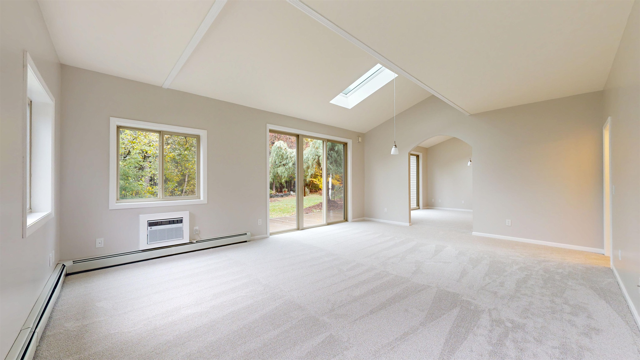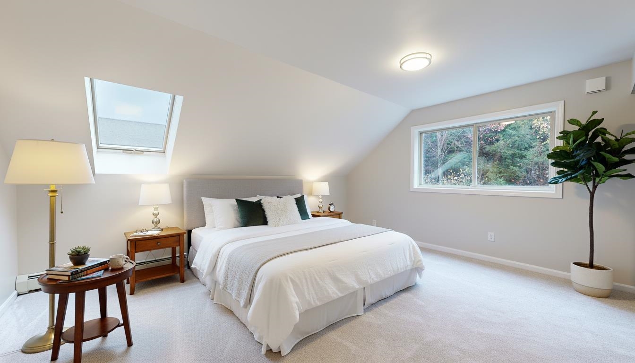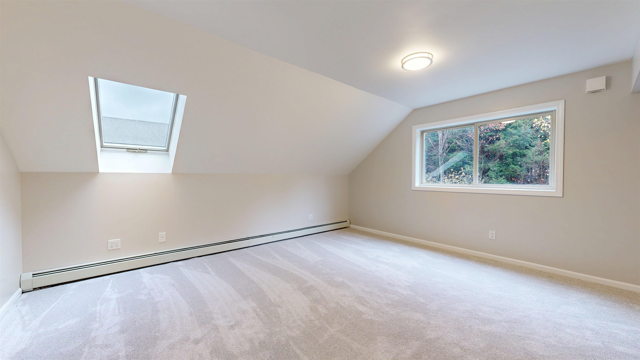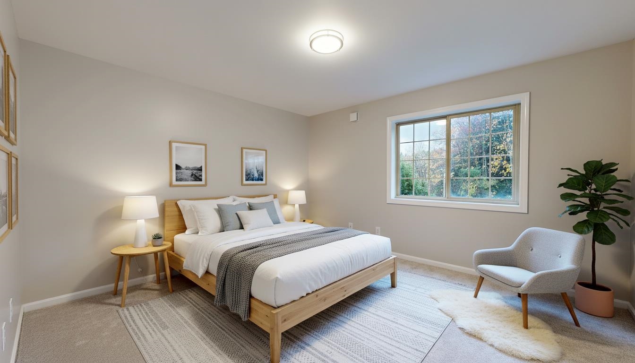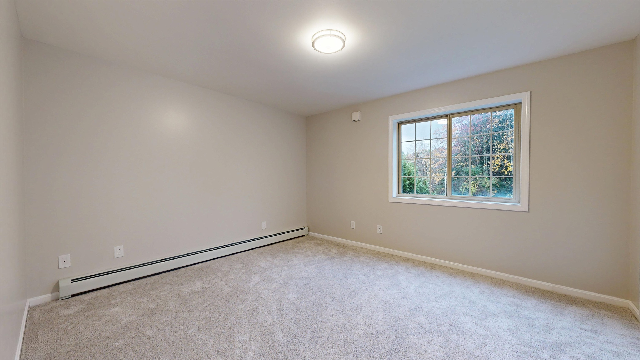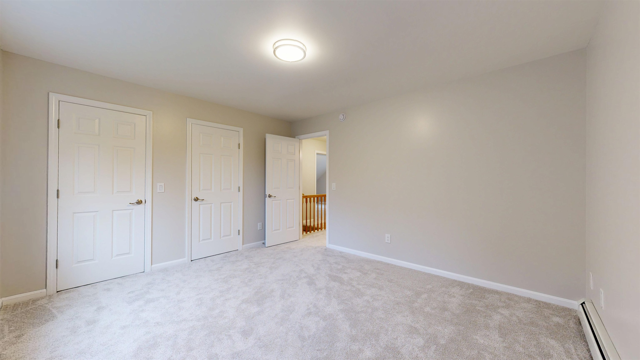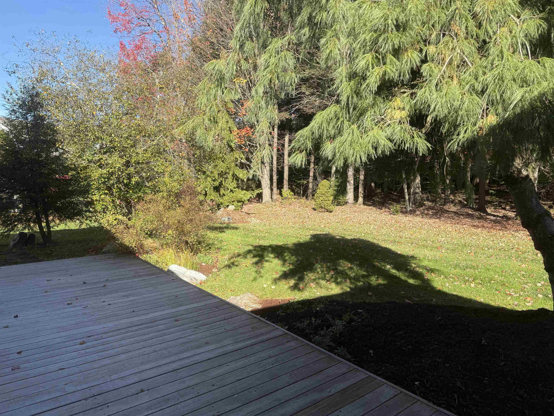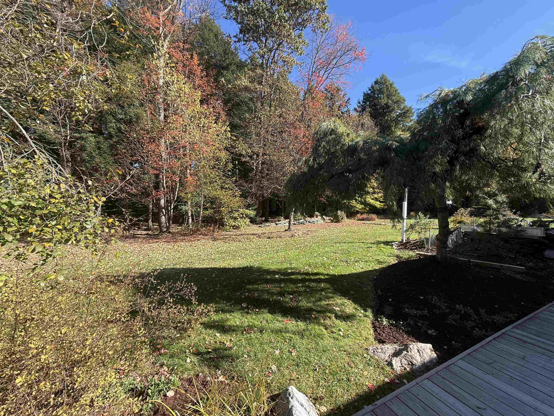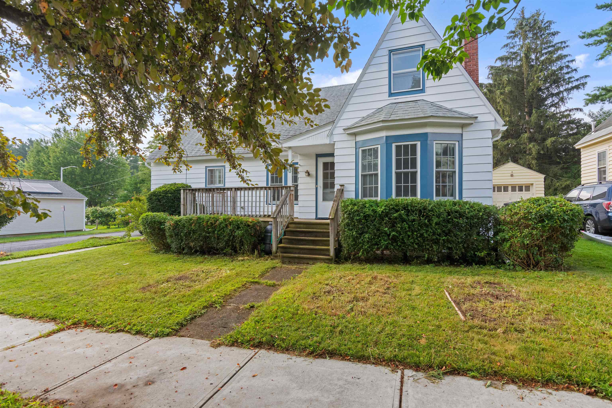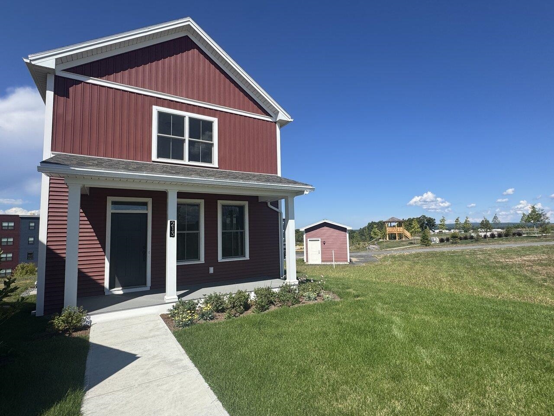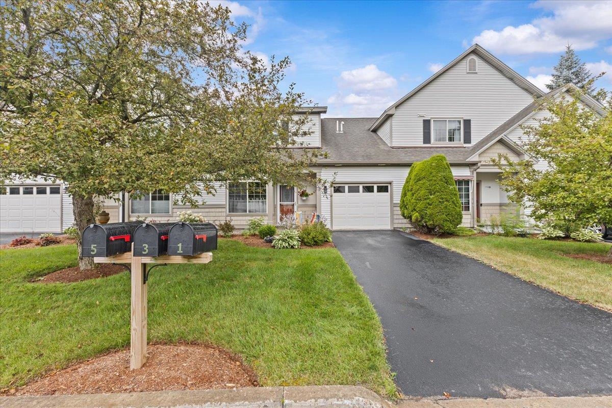1 of 18
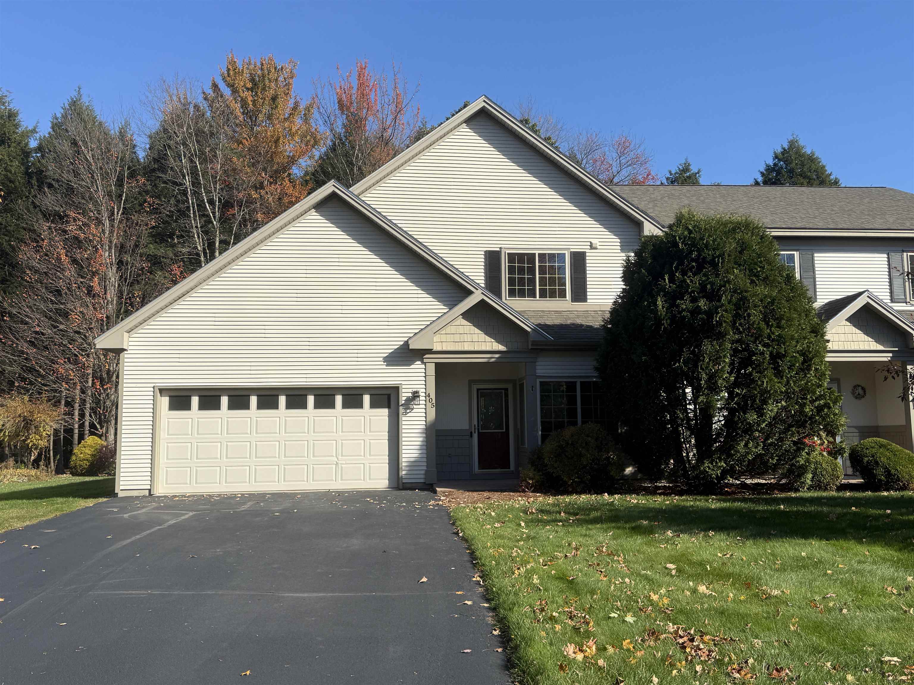
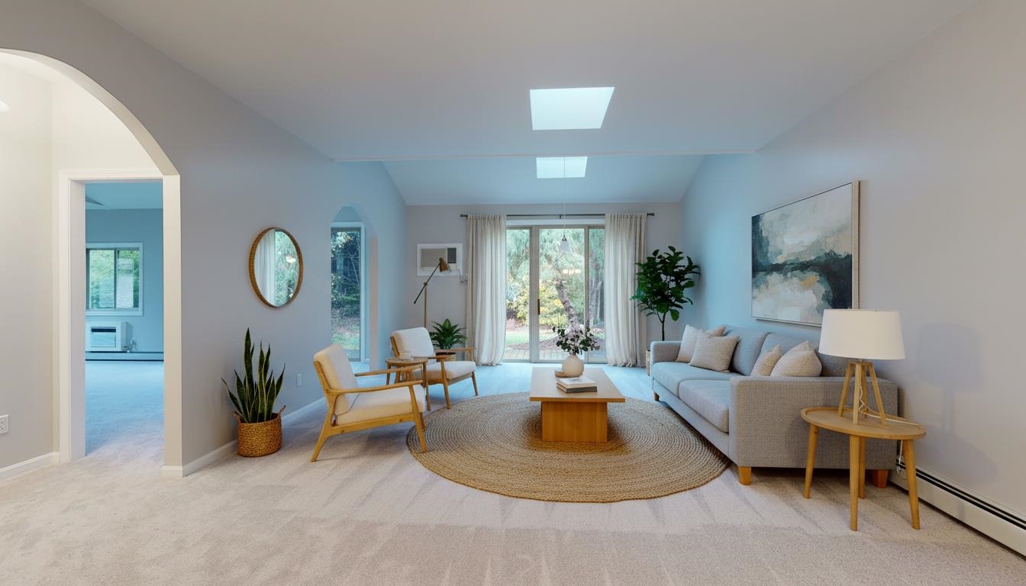
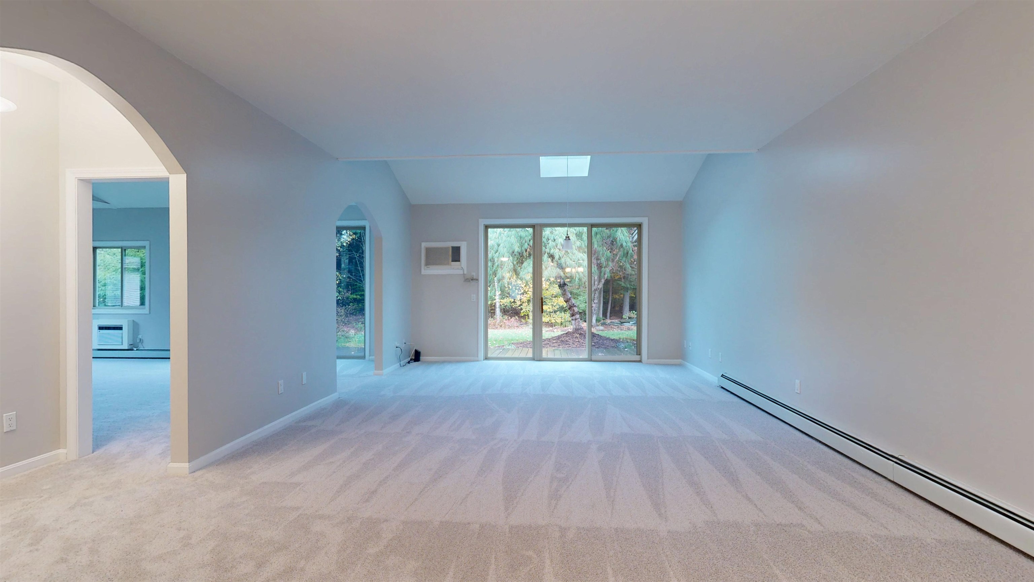
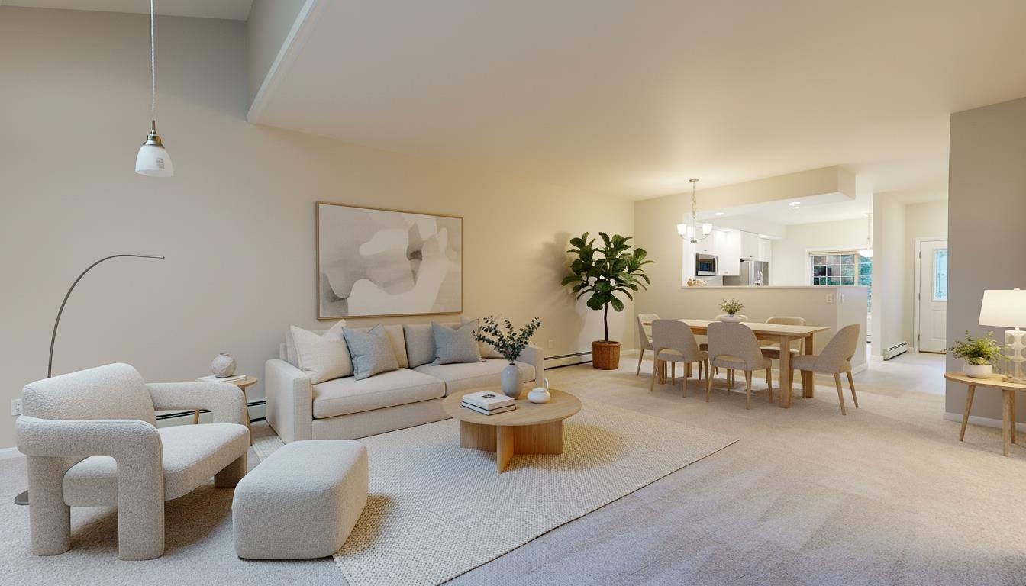
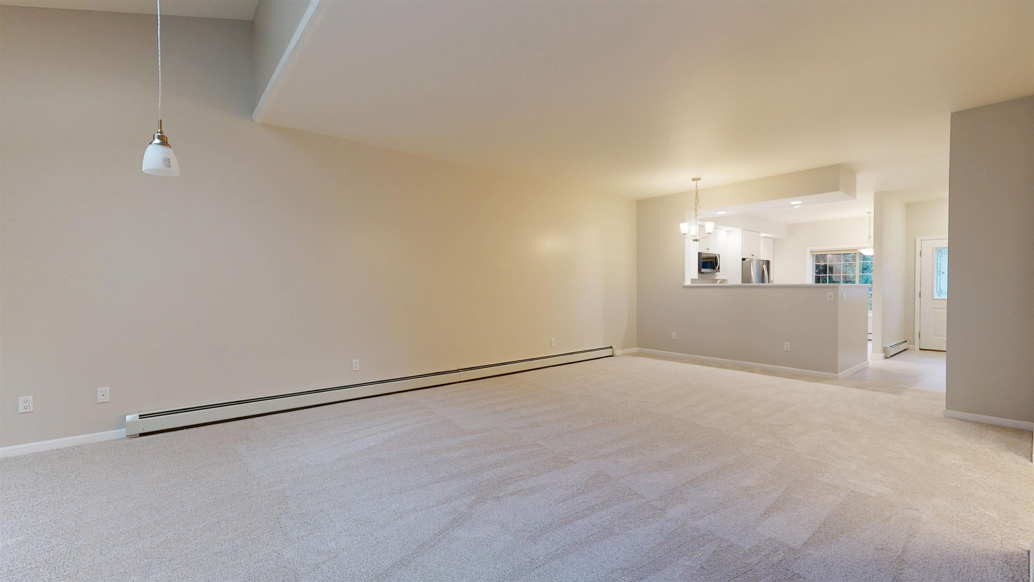
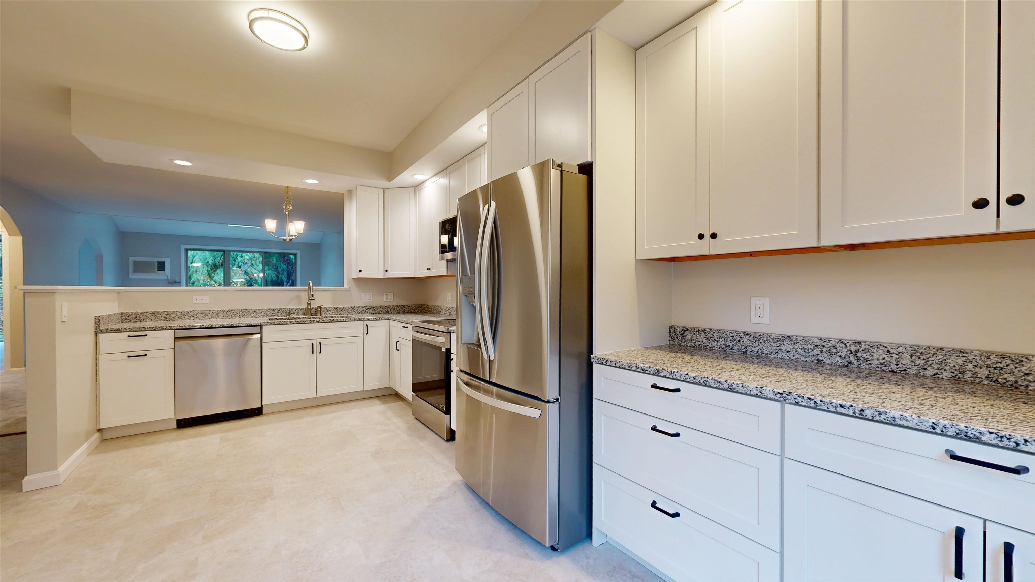
General Property Information
- Property Status:
- Active Under Contract
- Price:
- $550, 000
- Assessed:
- $0
- Assessed Year:
- County:
- VT-Chittenden
- Acres:
- 0.00
- Property Type:
- Condo
- Year Built:
- 1999
- Agency/Brokerage:
- The Nancy Jenkins Team
Nancy Jenkins Real Estate - Bedrooms:
- 2
- Total Baths:
- 3
- Sq. Ft. (Total):
- 2422
- Tax Year:
- 2025
- Taxes:
- $6, 318
- Association Fees:
Completely Renovated and Refreshed in Meadow Run! This stunning 2-bedroom, 3-bath Williston townhome shines with style and comfort. Ideally located in the sought-after lower section near common land and scenic trails, it offers the perfect mix of convenience and privacy. The open and airy first level features spacious living and dining areas, ample storage, and a cozy family room that could easily be converted into a first-floor primary suite with bath—offering flexible living options for the future. The brand-new kitchen boasts top-of-the-line white shaker cabinetry, solid stone countertops, a modern workstation sink, and a large picture window overlooking the trees—perfect for entertaining or quiet mornings. Upstairs, enjoy a bright and private primary suite with an ensuite bath, a second bedroom with shared bath, and flexible overflow space. Tall ceilings, all-new flooring, and remodeled baths make this home sparkle—clean as a whistle and move-in ready. Relax on the easy, breezy back deck or in your two-car garage. Surrounded by nature yet just minutes to shops, restaurants, and recreation—including the Catamount Outdoor Family Center—and a short drive to the mountains or into the city.
Interior Features
- # Of Stories:
- 2
- Sq. Ft. (Total):
- 2422
- Sq. Ft. (Above Ground):
- 2422
- Sq. Ft. (Below Ground):
- 0
- Sq. Ft. Unfinished:
- 0
- Rooms:
- 4
- Bedrooms:
- 2
- Baths:
- 3
- Interior Desc:
- Dining Area, Living/Dining, Primary BR w/ BA, Natural Light, Skylight, Walk-in Closet
- Appliances Included:
- Dishwasher, Electric Range, Refrigerator
- Flooring:
- Carpet
- Heating Cooling Fuel:
- Water Heater:
- Basement Desc:
Exterior Features
- Style of Residence:
- Townhouse
- House Color:
- Time Share:
- No
- Resort:
- Exterior Desc:
- Exterior Details:
- Deck, Covered Porch
- Amenities/Services:
- Land Desc.:
- Condo Development, Walking Trails, Wooded, Near Paths
- Suitable Land Usage:
- Roof Desc.:
- Asphalt Shingle
- Driveway Desc.:
- Paved
- Foundation Desc.:
- Concrete
- Sewer Desc.:
- Public
- Garage/Parking:
- Yes
- Garage Spaces:
- 2
- Road Frontage:
- 0
Other Information
- List Date:
- 2025-10-22
- Last Updated:


