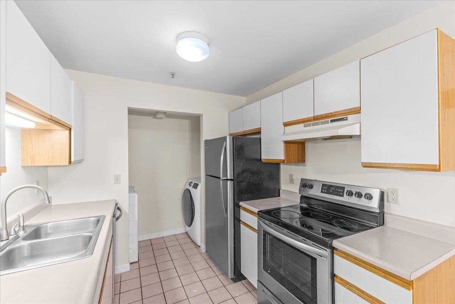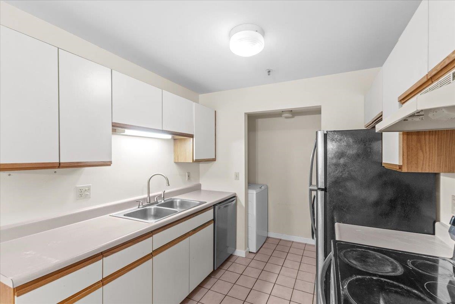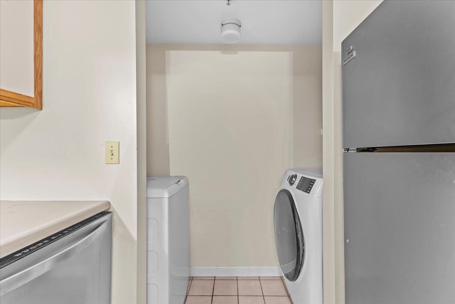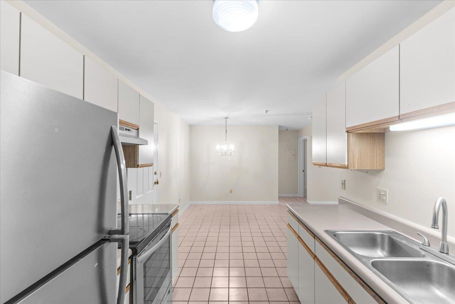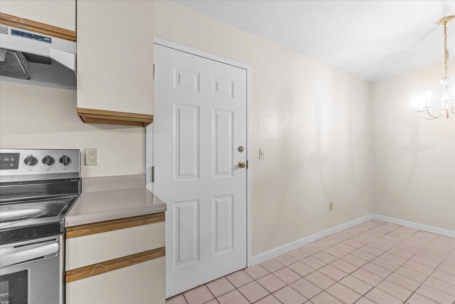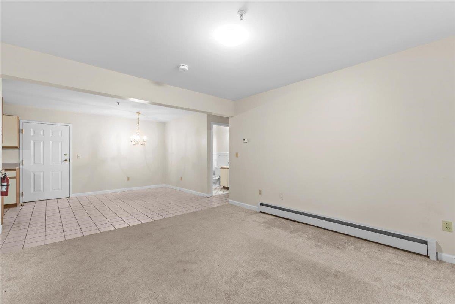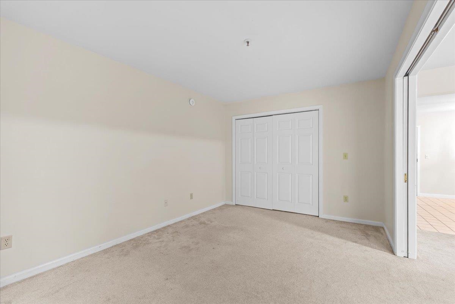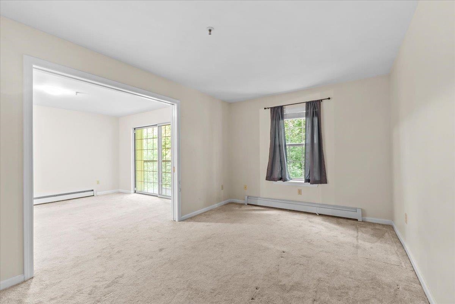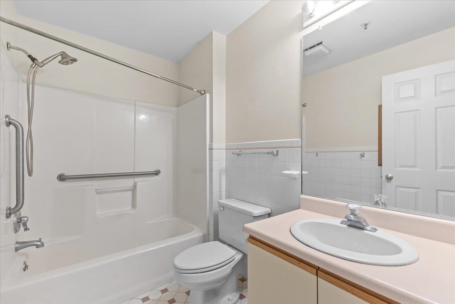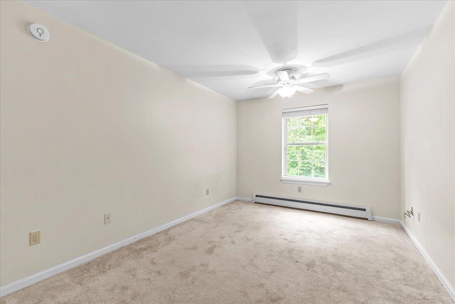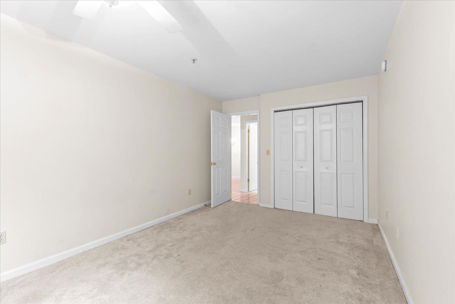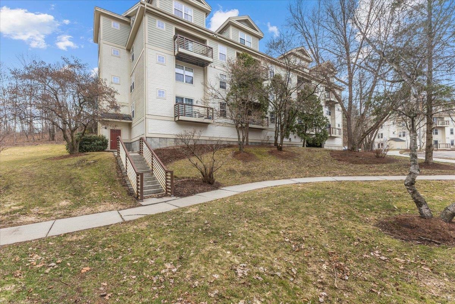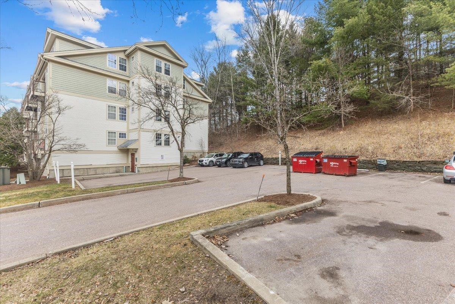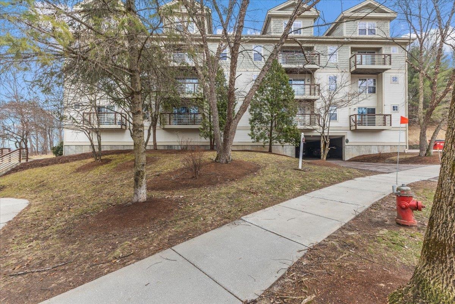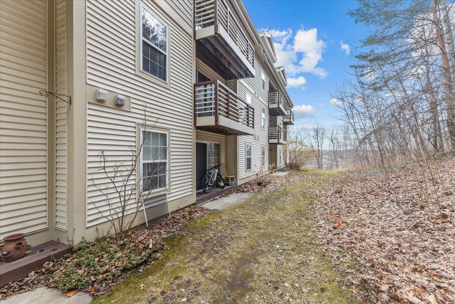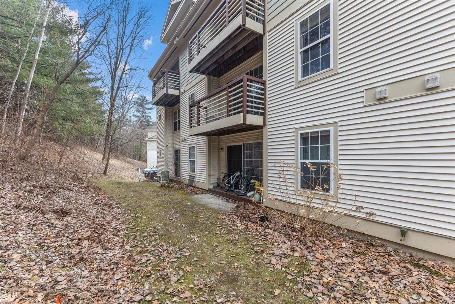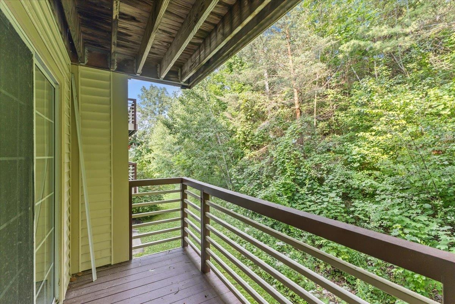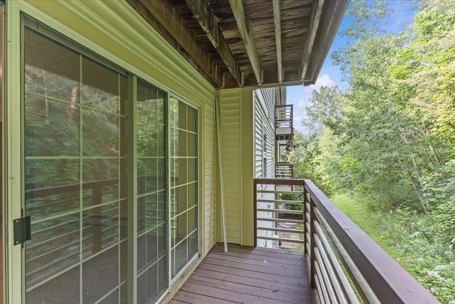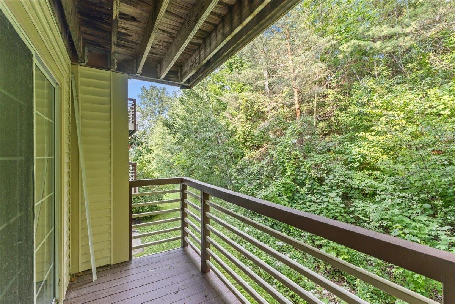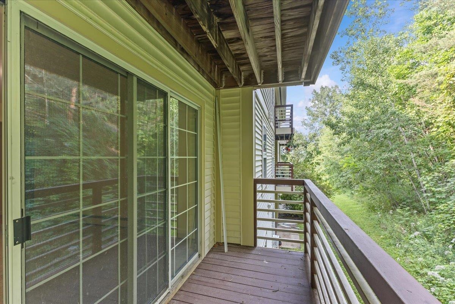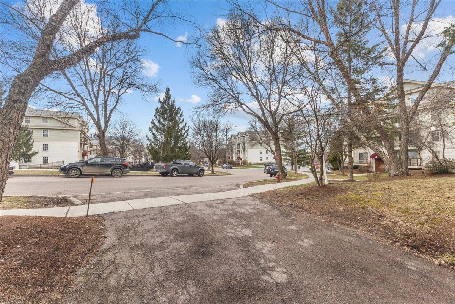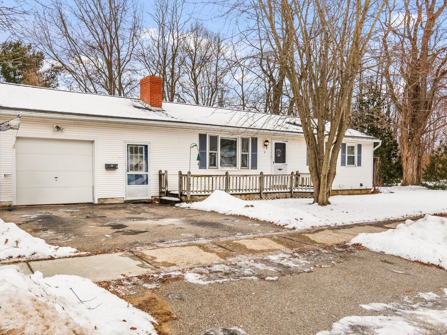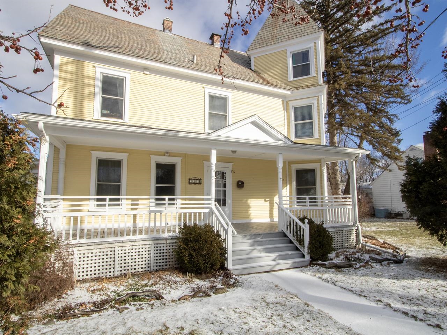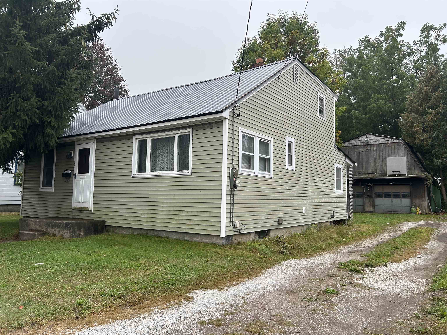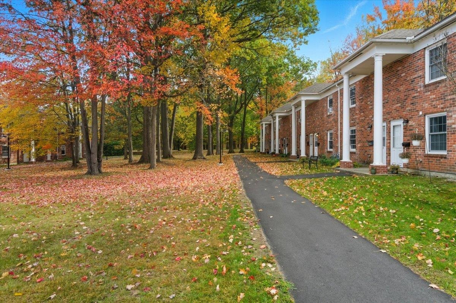1 of 27
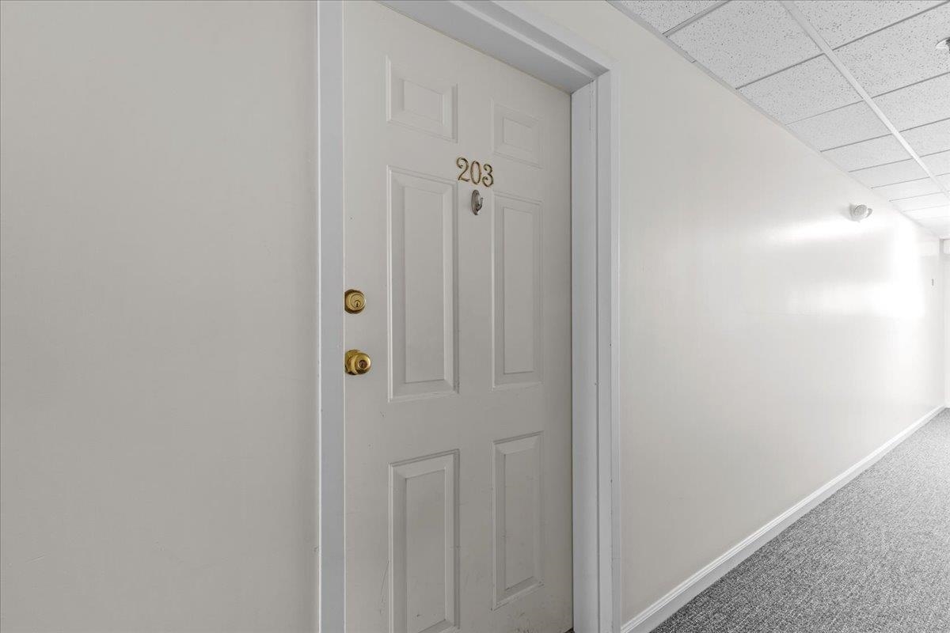
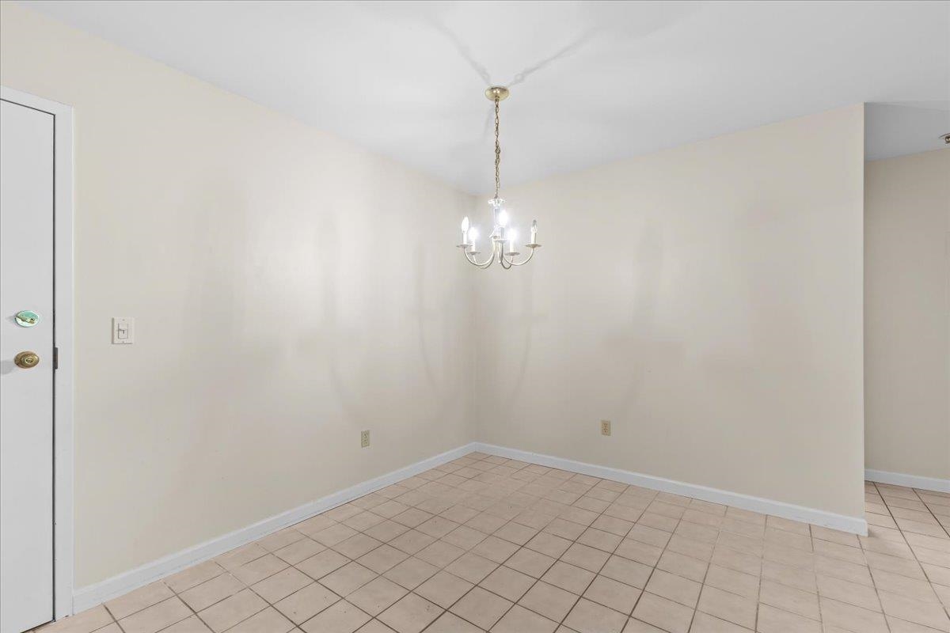
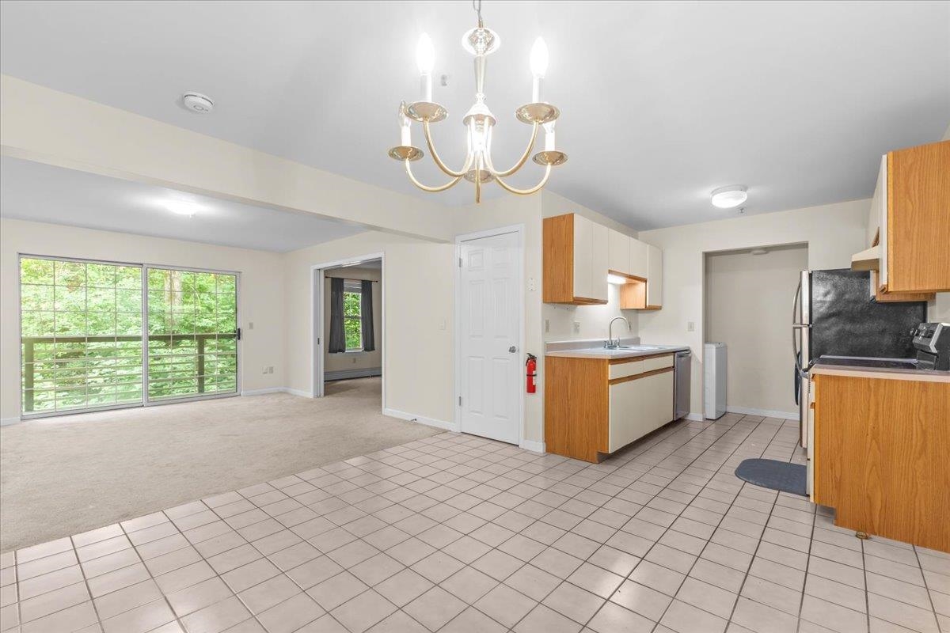
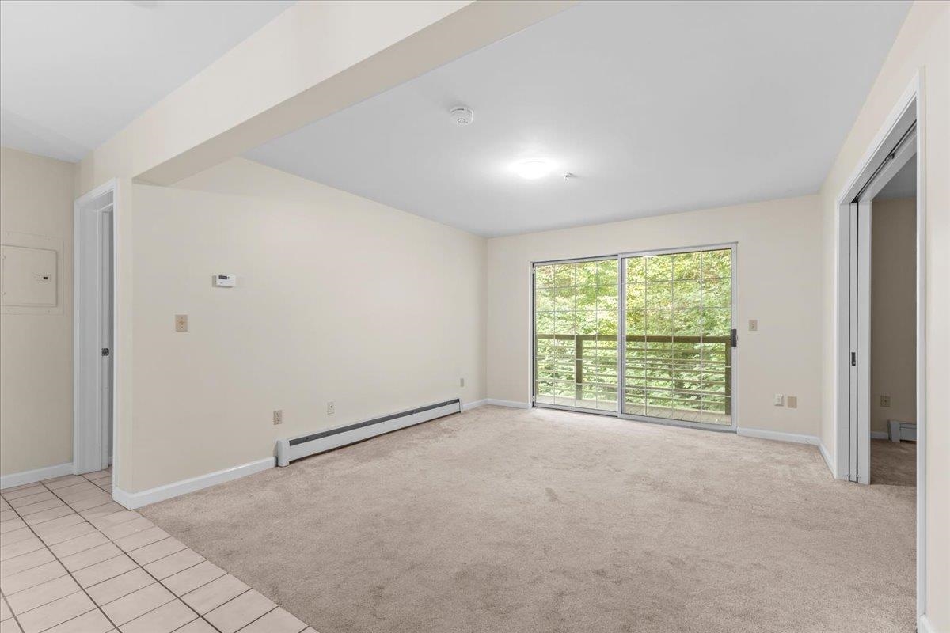
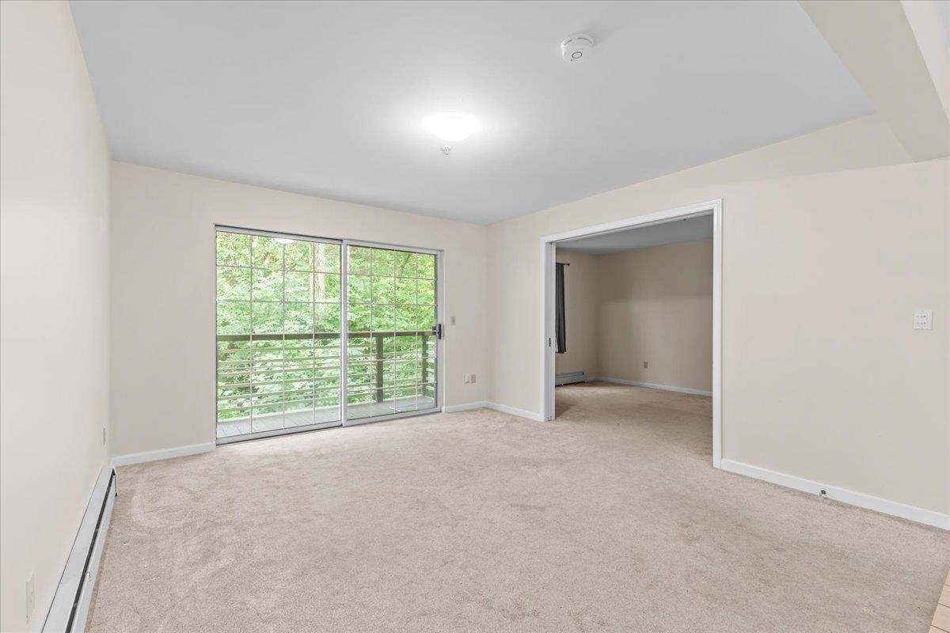
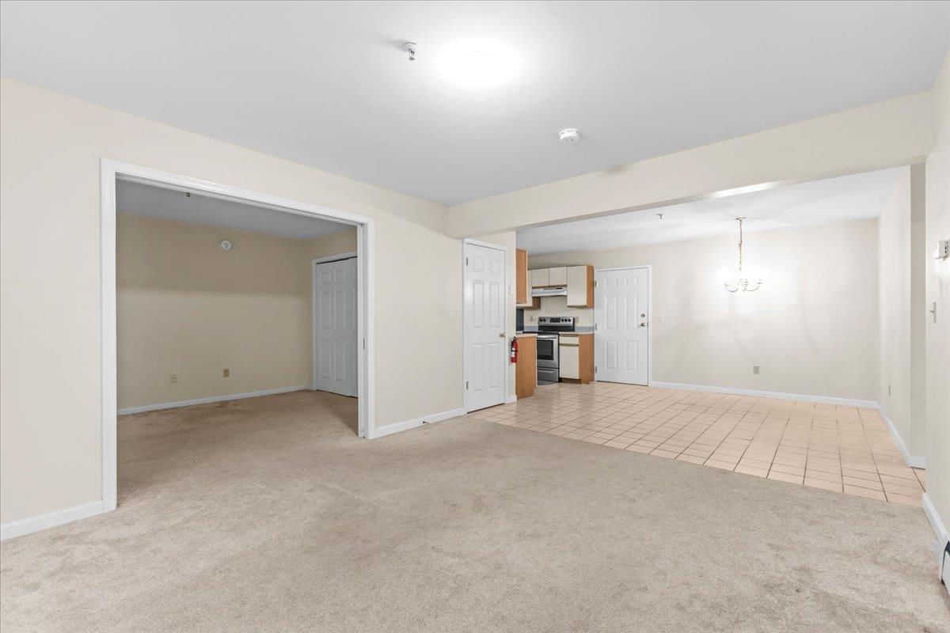
General Property Information
- Property Status:
- Active Under Contract
- Price:
- $265, 000
- Assessed:
- $0
- Assessed Year:
- County:
- VT-Chittenden
- Acres:
- 0.00
- Property Type:
- Condo
- Year Built:
- 1992
- Agency/Brokerage:
- Gurjot Singh
Vermont Life Realtors - Bedrooms:
- 2
- Total Baths:
- 1
- Sq. Ft. (Total):
- 820
- Tax Year:
- 2024
- Taxes:
- $4, 671
- Association Fees:
Welcome to 203 Hildred Drive—easy, low-maintenance living in one of Burlington’s most convenient locations. Tucked between Burlington and Winooski, this condo offers quick access to the University of Vermont, UVM Medical Center, downtown Burlington, and Winooski’s restaurants and cafés. The floor plan feels practical and comfortable, with bright living space, a dining area by the kitchen, and well-proportioned rooms that adapt to everyday needs—relax, work from home, or host friends with ease. Large windows invite great natural light and seasonal Vermont views, while smart storage helps keep daily life organized. The association setting simplifies ownership with exterior maintenance and common-area care handled for you, so weekends can be about the bike path, waterfront, and nearby trail systems instead of chores. Commuting and travel are straightforward with nearby transit options, I-89 access, and Burlington International Airport. Minutes to groceries, pharmacies, farmers markets, gyms, and neighborhood parks—everything for an efficient routine and an active lifestyle. If you’re seeking a well-located Burlington home base with a balanced layout and a lock-and-go feel, 203 Hildred Drive is a compelling choice. Schedule your showing and see how comfortably life fits here.
Interior Features
- # Of Stories:
- 1
- Sq. Ft. (Total):
- 820
- Sq. Ft. (Above Ground):
- 820
- Sq. Ft. (Below Ground):
- 0
- Sq. Ft. Unfinished:
- 0
- Rooms:
- 4
- Bedrooms:
- 2
- Baths:
- 1
- Interior Desc:
- Blinds, Ceiling Fan, Elevator, Kitchen/Dining, 1st Floor Laundry
- Appliances Included:
- Dishwasher, Disposal, Dryer, Electric Range, Washer
- Flooring:
- Carpet, Tile
- Heating Cooling Fuel:
- Water Heater:
- Basement Desc:
Exterior Features
- Style of Residence:
- Flat
- House Color:
- Time Share:
- No
- Resort:
- No
- Exterior Desc:
- Exterior Details:
- Balcony, In-Ground Pool
- Amenities/Services:
- Land Desc.:
- Condo Development, In Town
- Suitable Land Usage:
- Roof Desc.:
- Asphalt Shingle
- Driveway Desc.:
- Paved
- Foundation Desc.:
- Concrete
- Sewer Desc.:
- Public
- Garage/Parking:
- Yes
- Garage Spaces:
- 10
- Road Frontage:
- 0
Other Information
- List Date:
- 2025-10-22
- Last Updated:


