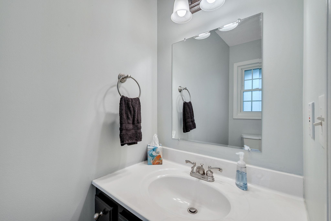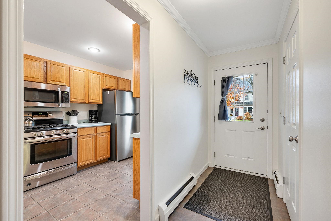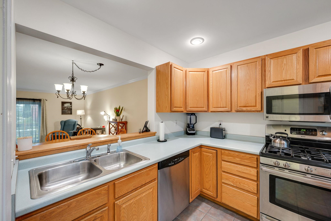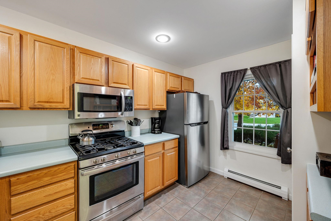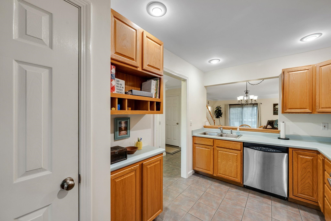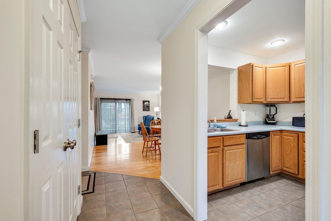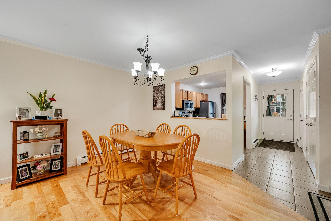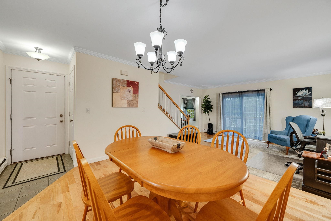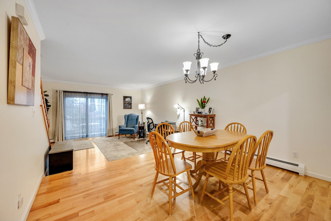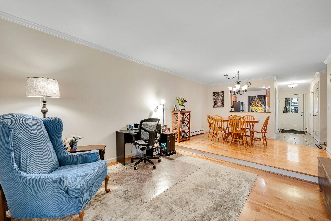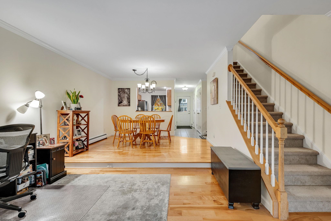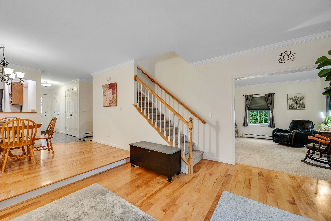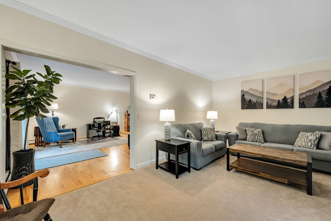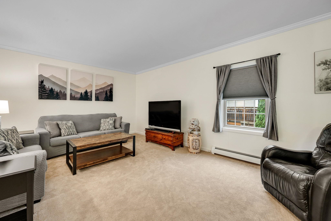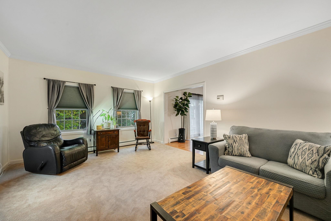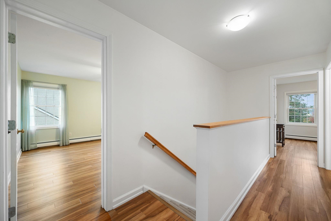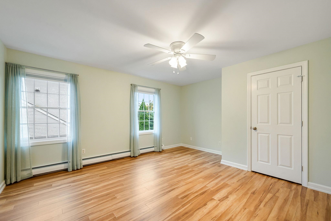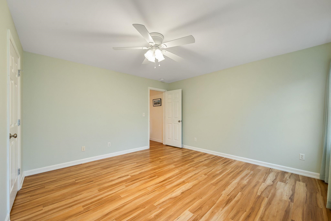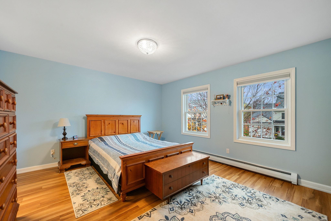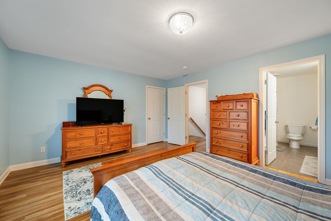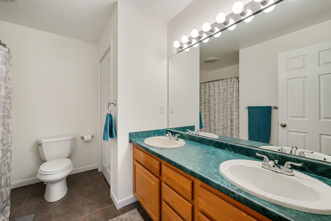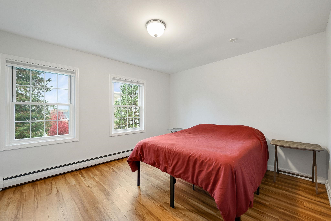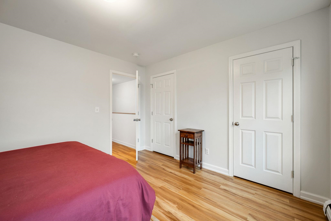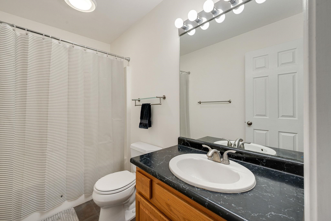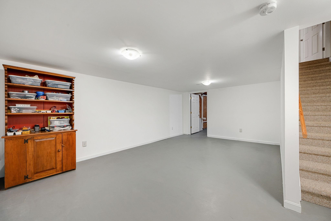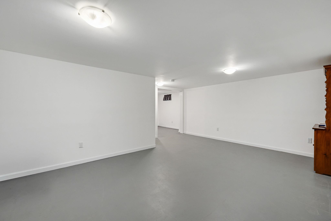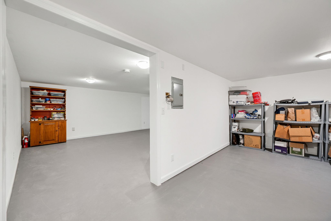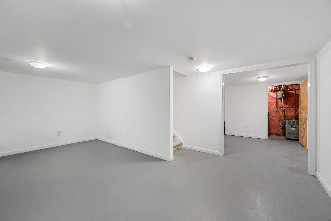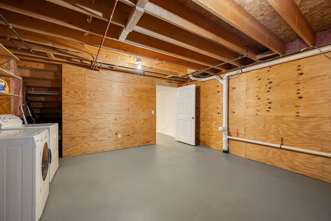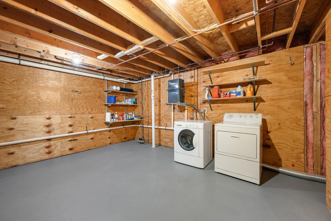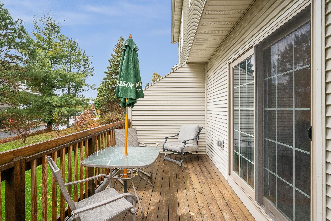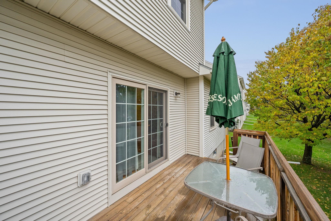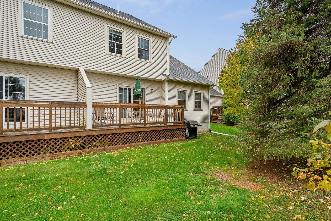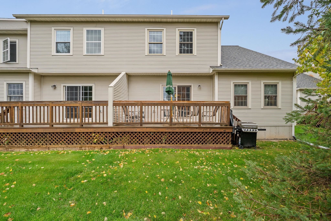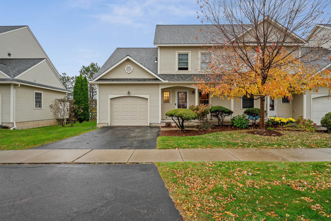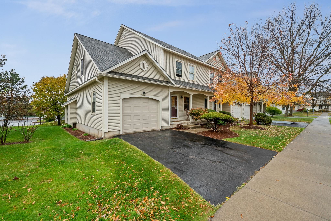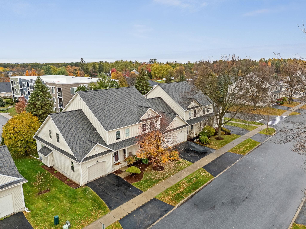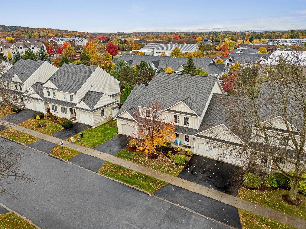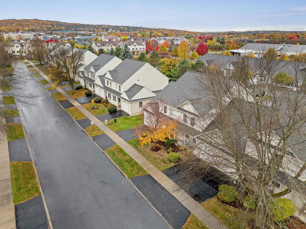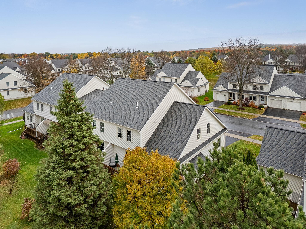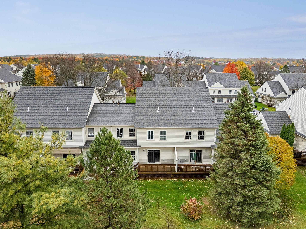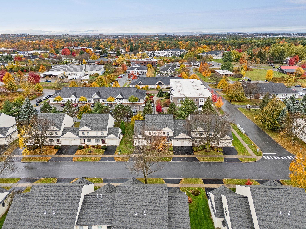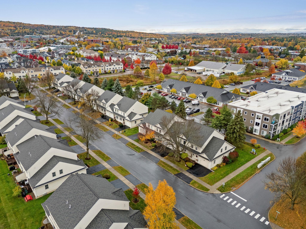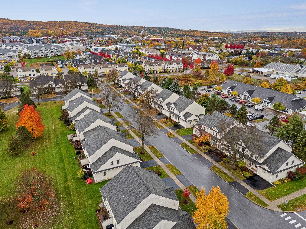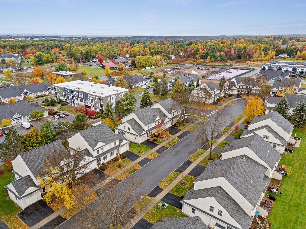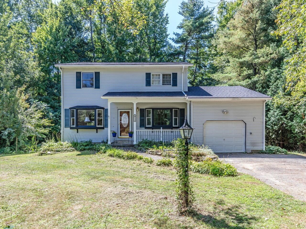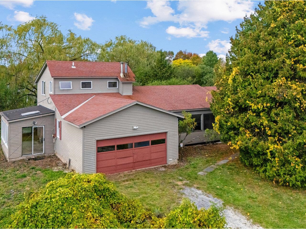1 of 51
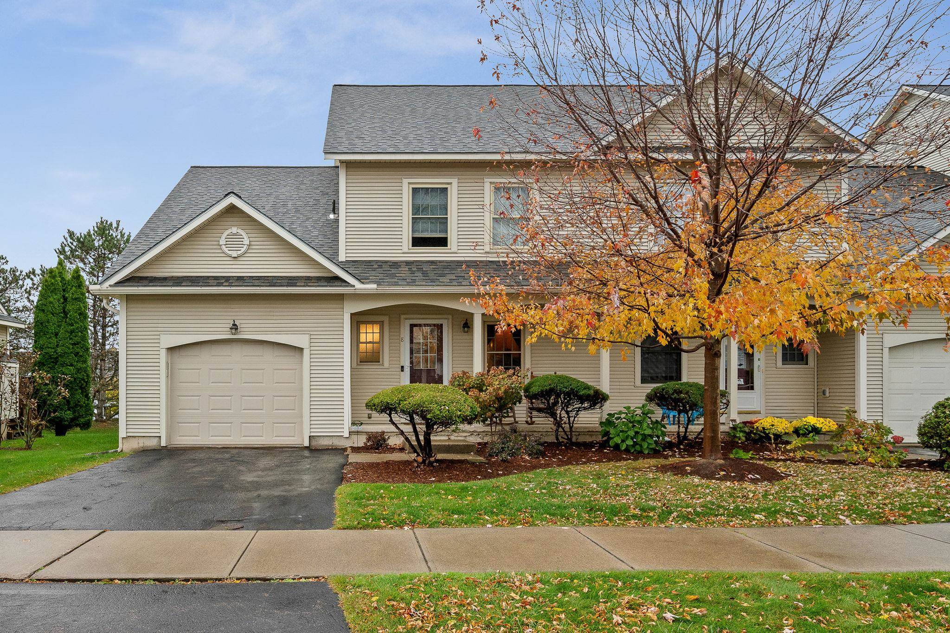
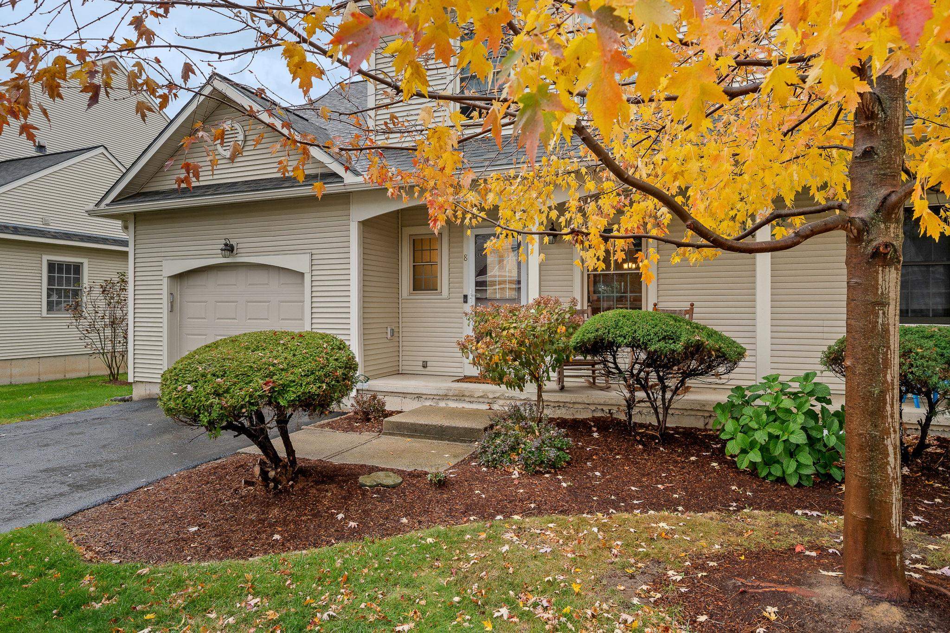
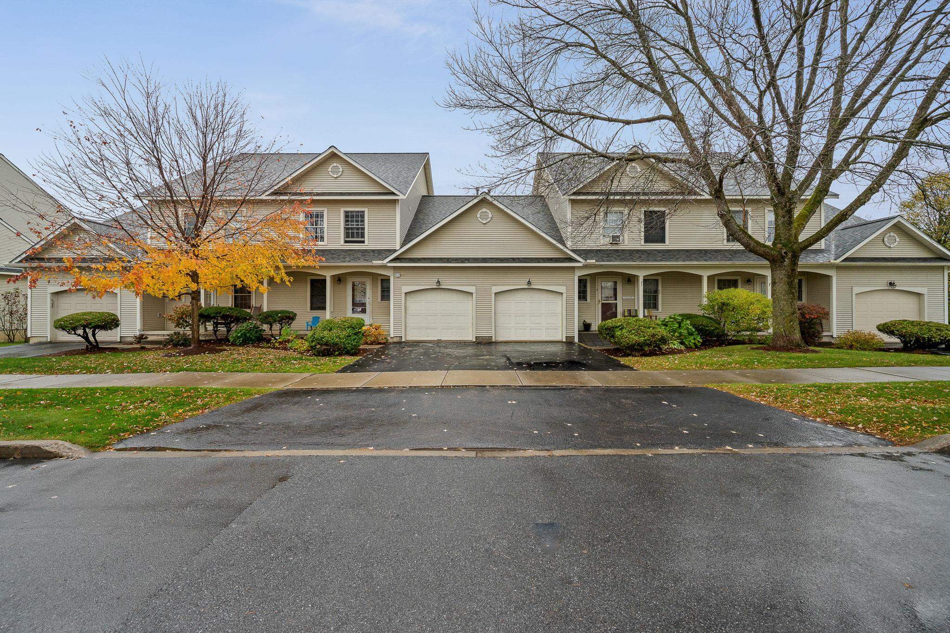
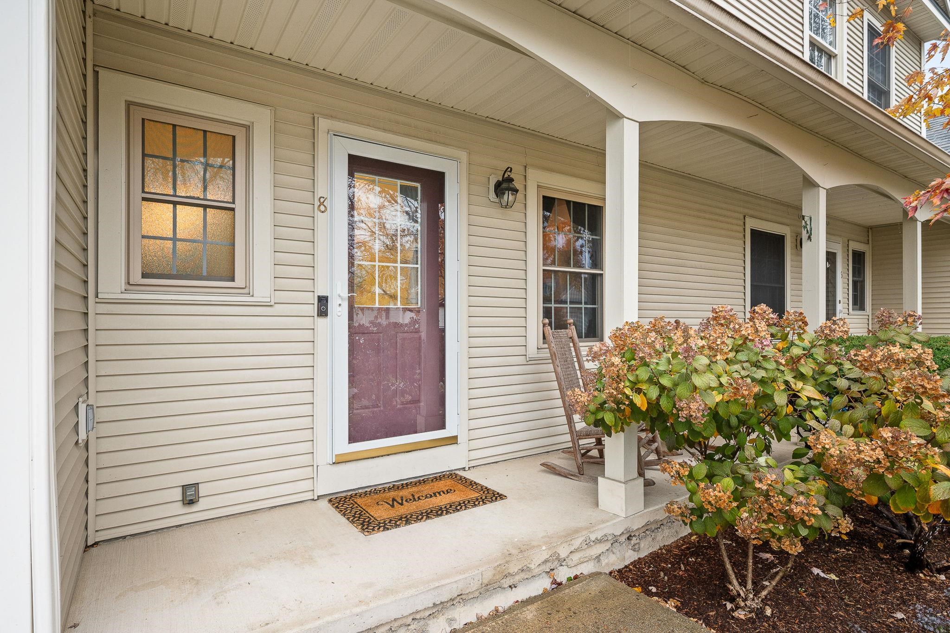
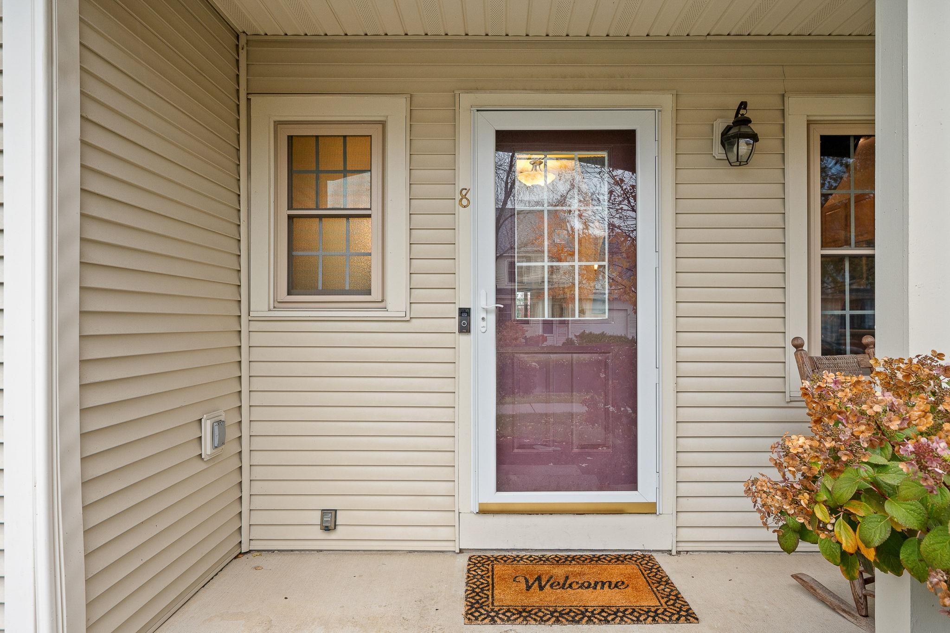
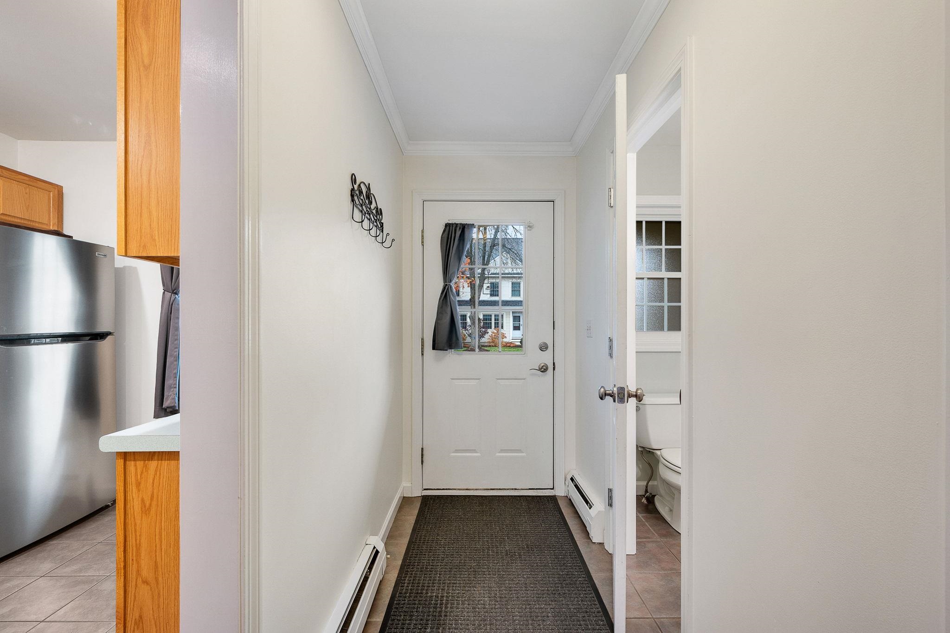
General Property Information
- Property Status:
- Active Under Contract
- Price:
- $469, 000
- Assessed:
- $0
- Assessed Year:
- County:
- VT-Chittenden
- Acres:
- 0.00
- Property Type:
- Condo
- Year Built:
- 1996
- Agency/Brokerage:
- Alicia Fleming
Prime Real Estate - Bedrooms:
- 3
- Total Baths:
- 3
- Sq. Ft. (Total):
- 1998
- Tax Year:
- 2025
- Taxes:
- $5, 935
- Association Fees:
Welcome home to this beautifully maintained 3-bedroom, 2.5-bath townhouse perfectly situated in a convenient Williston location. The first floor features birch hardwood floors, a large glass slider floods the open living/dining area with natural light and leads to a private back deck. The fully equipped kitchen includes stainless steel appliances, a pantry, and a pass-through to the dining area, perfect for entertaining. The oversized family room offers flexible space for a den, playroom, or home office. Upstairs, you’ll find two spacious guest bedrooms, a full tiled bath, and a large, bright primary suite complete with a walk-in closet and private tiled bath with double vanity. The full basement provides ample storage, and the attached one-car garage includes a new insulated door. Additional updates include all new windows and slider. Energy-efficient, multi-zoned natural gas baseboard heat with programmable thermostats. Enjoy all the amenities of Chelsea Commons, including an inground pool and tot lot/play area! Conveniently located near I-89, Taft Corners, shopping, dining, Essex, the airport, and UVM Medical Center. Sidewalks connect to the bike path, bus stop, and nearby Maple Tree Place for the best of easy living in Williston!
Interior Features
- # Of Stories:
- 2
- Sq. Ft. (Total):
- 1998
- Sq. Ft. (Above Ground):
- 1998
- Sq. Ft. (Below Ground):
- 0
- Sq. Ft. Unfinished:
- 942
- Rooms:
- 5
- Bedrooms:
- 3
- Baths:
- 3
- Interior Desc:
- Ceiling Fan, Dining Area, Kitchen/Dining, Kitchen/Living, Primary BR w/ BA
- Appliances Included:
- Dishwasher, Disposal, Dryer, Microwave, Gas Range, Refrigerator, Natural Gas Water Heater, Owned Water Heater
- Flooring:
- Hardwood, Tile
- Heating Cooling Fuel:
- Water Heater:
- Basement Desc:
- Partially Finished, Interior Stairs, Interior Access
Exterior Features
- Style of Residence:
- Townhouse
- House Color:
- Beige
- Time Share:
- No
- Resort:
- No
- Exterior Desc:
- Exterior Details:
- Deck, Covered Porch
- Amenities/Services:
- Land Desc.:
- Condo Development, Sidewalks, Near Paths, Near Shopping, Near School(s)
- Suitable Land Usage:
- Roof Desc.:
- Asphalt Shingle
- Driveway Desc.:
- Paved
- Foundation Desc.:
- Concrete Slab
- Sewer Desc.:
- Public
- Garage/Parking:
- Yes
- Garage Spaces:
- 1
- Road Frontage:
- 0
Other Information
- List Date:
- 2025-10-23
- Last Updated:


