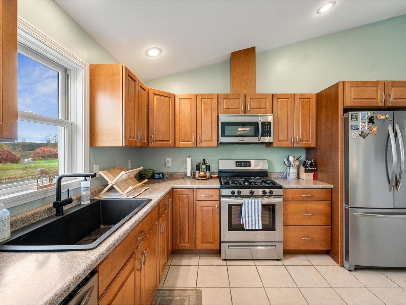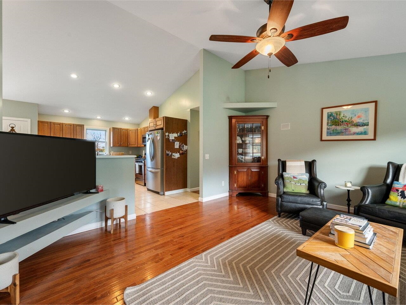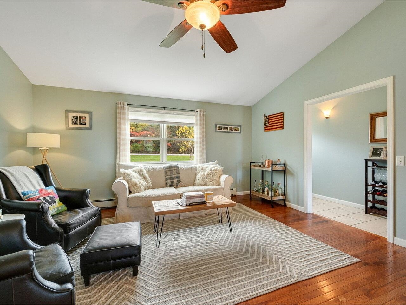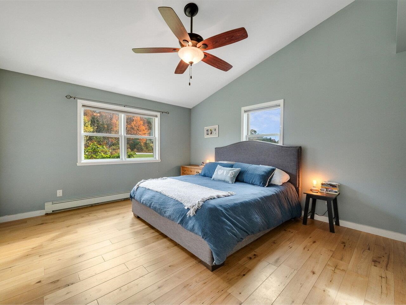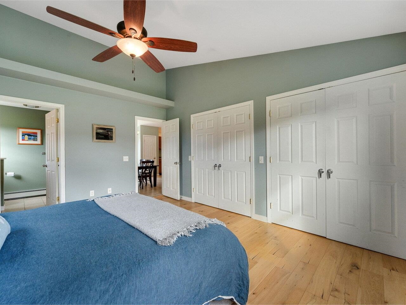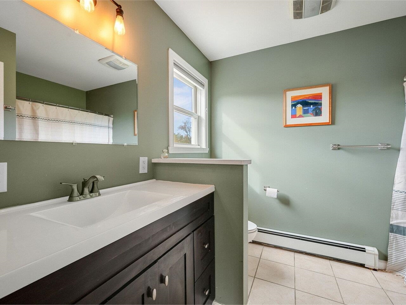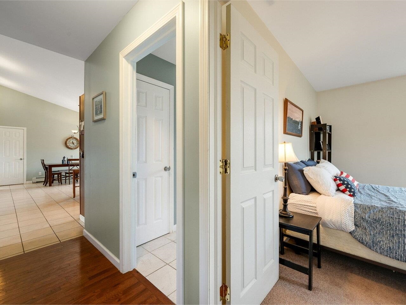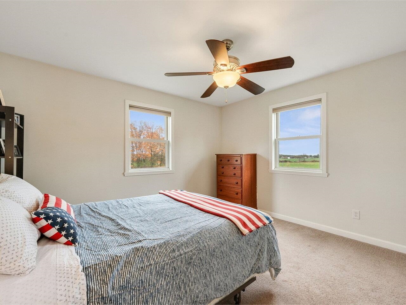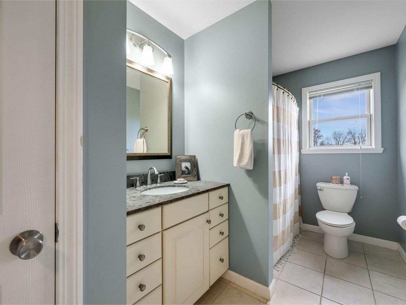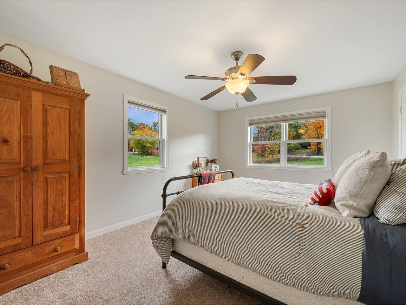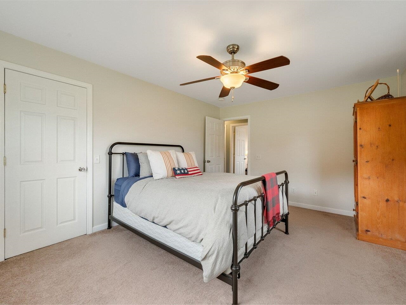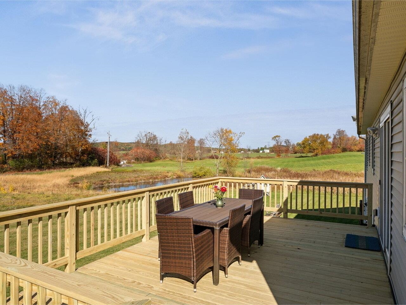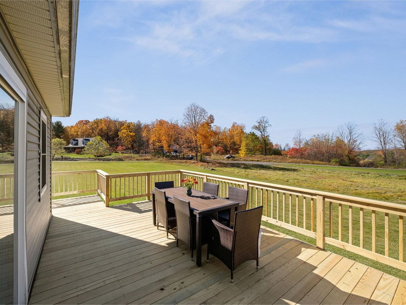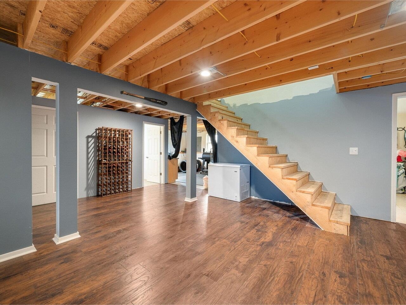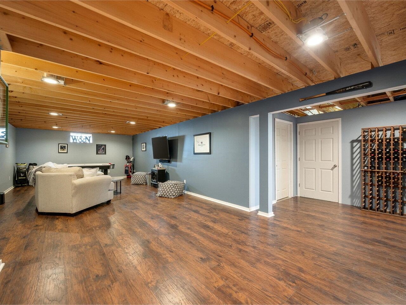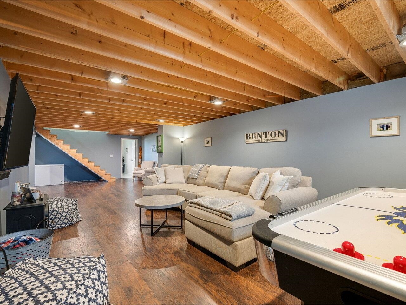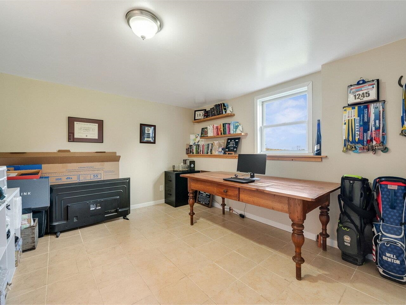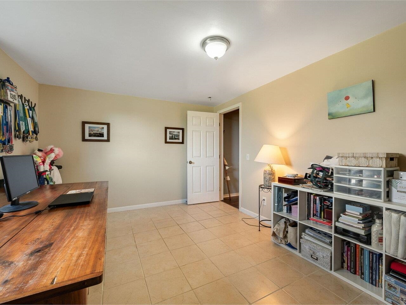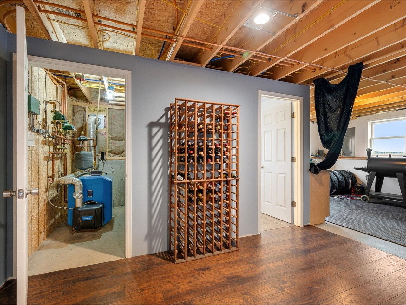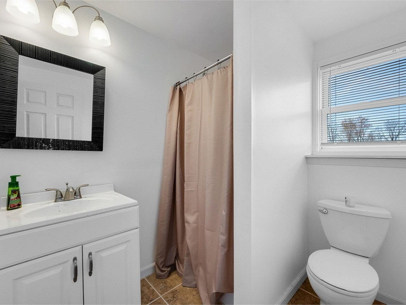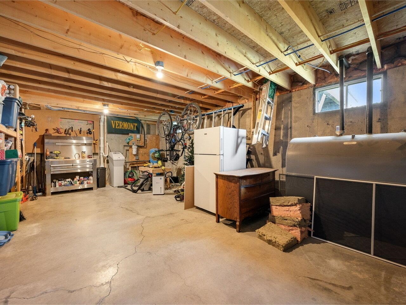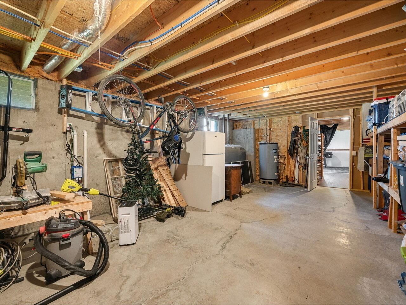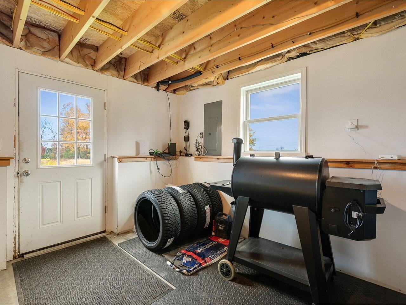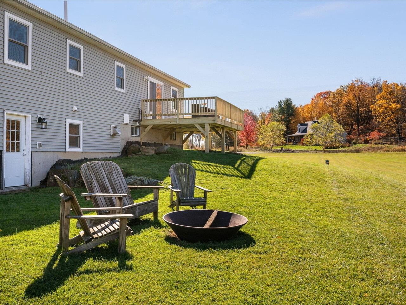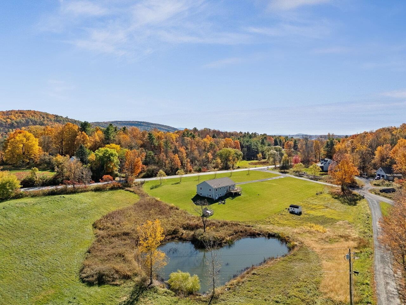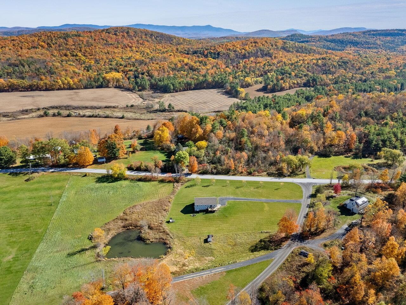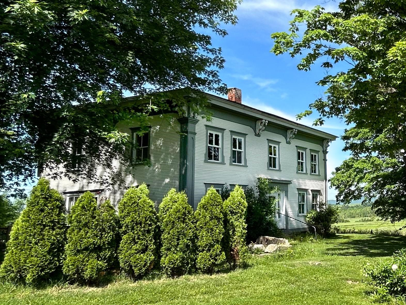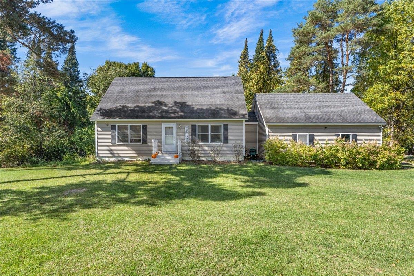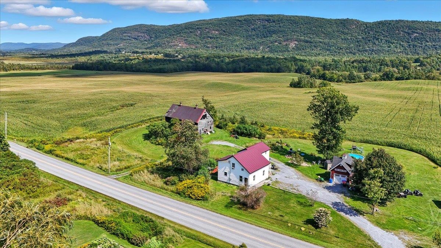1 of 32
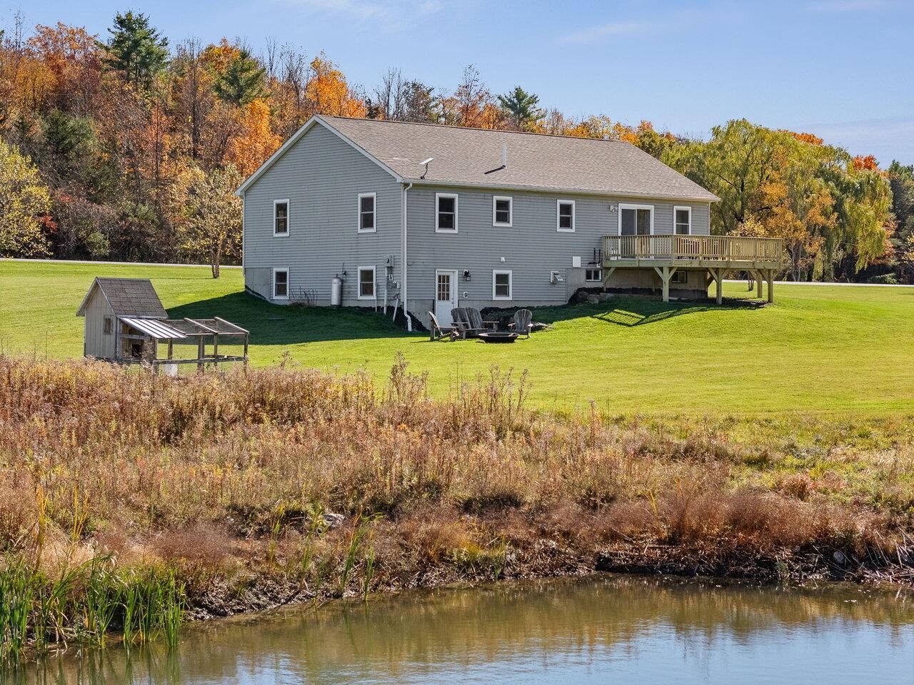
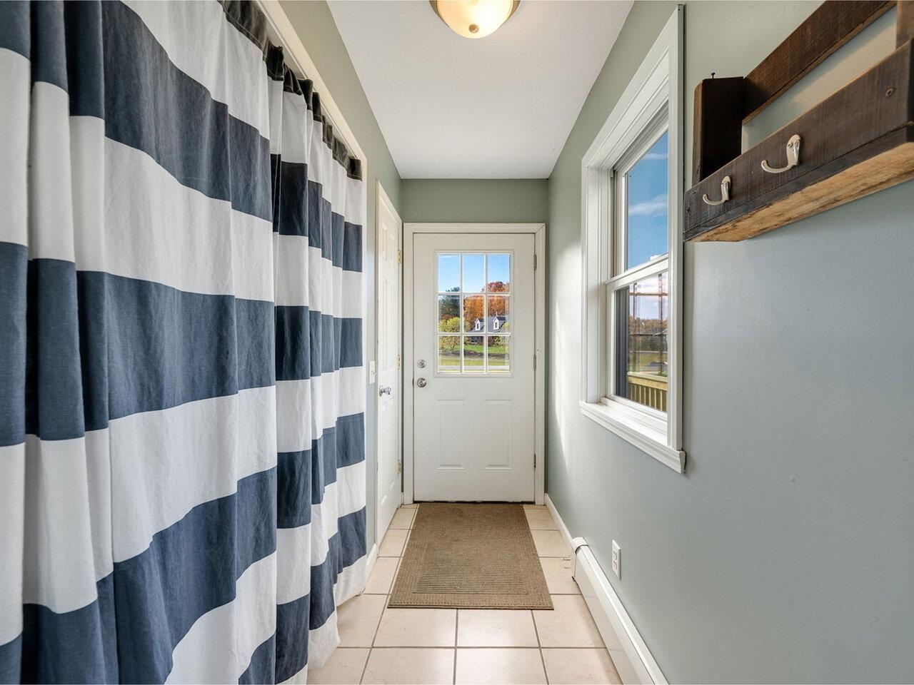
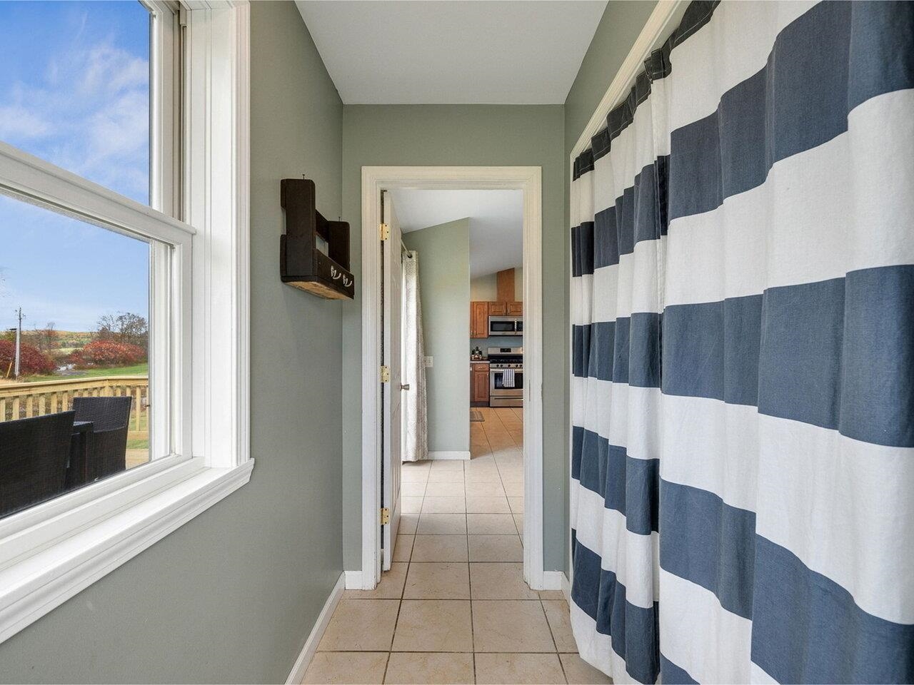
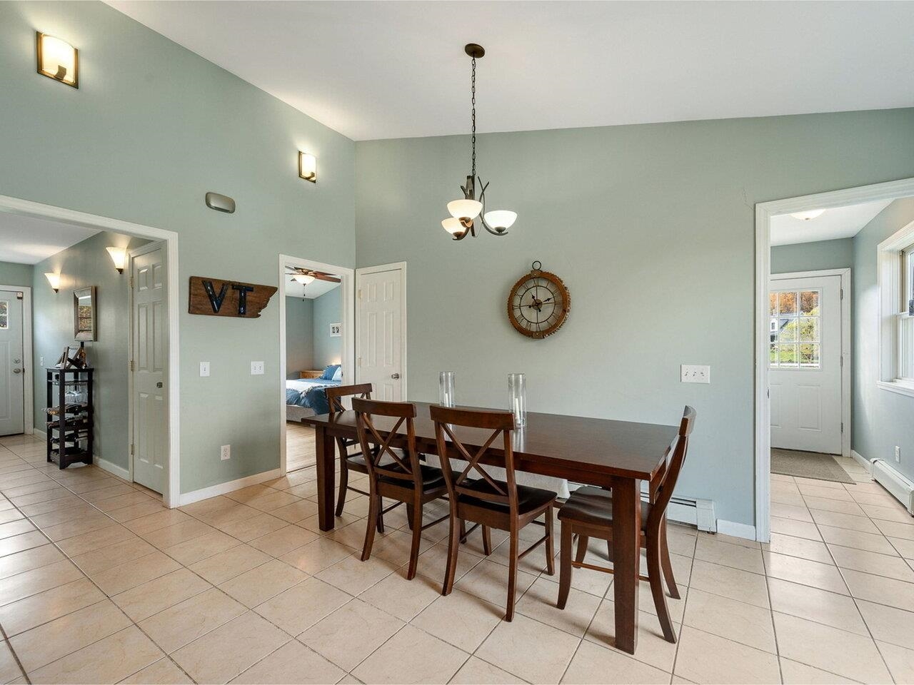
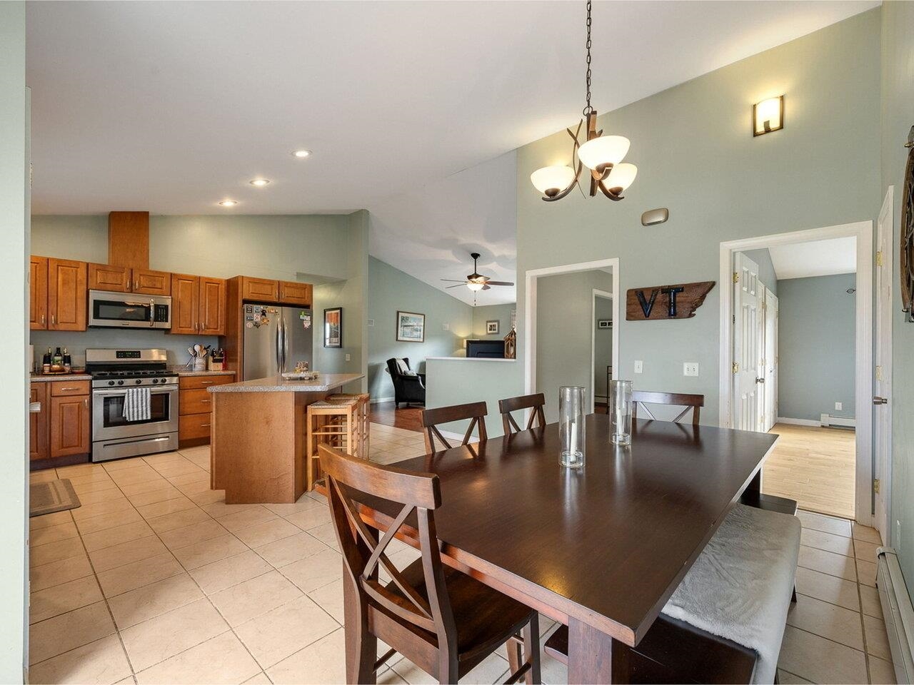
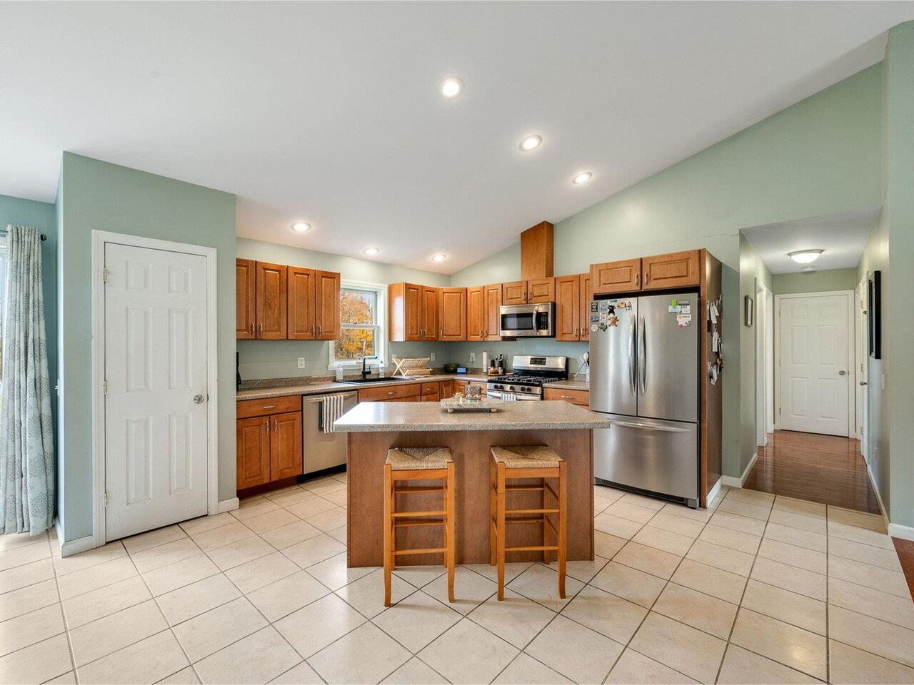
General Property Information
- Property Status:
- Active
- Price:
- $469, 000
- Assessed:
- $0
- Assessed Year:
- County:
- VT-Addison
- Acres:
- 3.04
- Property Type:
- Single Family
- Year Built:
- 2012
- Agency/Brokerage:
- Michael Johnston
Coldwell Banker Hickok and Boardman - Bedrooms:
- 3
- Total Baths:
- 3
- Sq. Ft. (Total):
- 1928
- Tax Year:
- 2025
- Taxes:
- $6, 089
- Association Fees:
Welcome Home to Peaceful Country Living in Monkton, Vermont! Experience the perfect blend of comfort, style, and natural beauty in this turn-key contemporary ranch, built in 2012 and nestled on 3 scenic acres with a tranquil pond. This 3-bedroom, 3-bath home offers a bright, open floor plan designed for modern living. Soaring cathedral ceilings in the main living area and primary suite create an airy, inviting feel, while custom maple cabinetry, stainless steel appliances, and oak hardwood floors add warmth and elegance throughout. Unwind on the newly expanded deck overlooking the pond and sweeping Adirondack Mountain views - the ideal spot for morning coffee or evening sunsets. The finished walkout basement provides versatile living space, including an office or guest area, a spacious entertainment room, a ¾ bath, and a workshop/storage area ready for your personal touch. The state permit indicates the wastewater system was designed to handle a 4-bedroom (7-person occupancy) house. Located just 10 minutes from Vergennes and an easy commute to Burlington or Middlebury, this property offers both tranquility and convenience. Enjoy Vermont’s natural charm while staying close to everything you need. Don’t wait - homes like this are rare in Monkton! Schedule your private showing today and see why this thoughtfully designed home is the perfect place to make your next chapter truly special.
Interior Features
- # Of Stories:
- 1
- Sq. Ft. (Total):
- 1928
- Sq. Ft. (Above Ground):
- 1664
- Sq. Ft. (Below Ground):
- 264
- Sq. Ft. Unfinished:
- 1400
- Rooms:
- 6
- Bedrooms:
- 3
- Baths:
- 3
- Interior Desc:
- Cathedral Ceiling, Ceiling Fan, Dining Area, Kitchen Island, Kitchen/Dining, Primary BR w/ BA, 1st Floor Laundry
- Appliances Included:
- Dishwasher, Disposal, Dryer, Range Hood, Microwave, Gas Range, Refrigerator, Washer, Owned Water Heater
- Flooring:
- Carpet, Ceramic Tile, Hardwood
- Heating Cooling Fuel:
- Water Heater:
- Basement Desc:
- Concrete Floor, Daylight, Partially Finished, Storage Space, Walkout
Exterior Features
- Style of Residence:
- Ranch
- House Color:
- Grey
- Time Share:
- No
- Resort:
- Exterior Desc:
- Exterior Details:
- Deck, Garden Space
- Amenities/Services:
- Land Desc.:
- Country Setting, Mountain View
- Suitable Land Usage:
- Roof Desc.:
- Architectural Shingle
- Driveway Desc.:
- Gravel
- Foundation Desc.:
- Poured Concrete
- Sewer Desc.:
- 1000 Gallon, Mound Leach Field, Septic Shared
- Garage/Parking:
- No
- Garage Spaces:
- 0
- Road Frontage:
- 660
Other Information
- List Date:
- 2025-10-23
- Last Updated:


