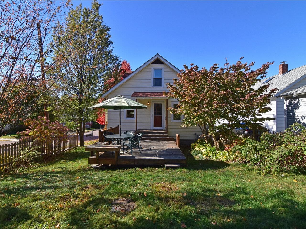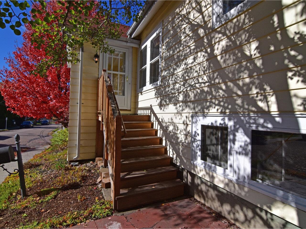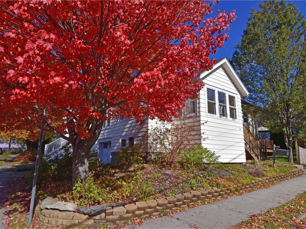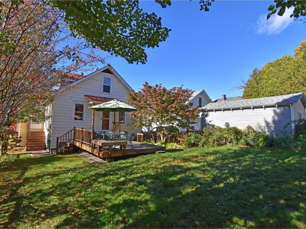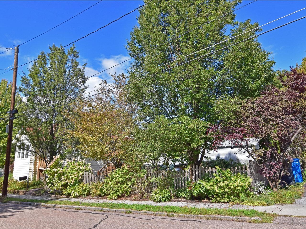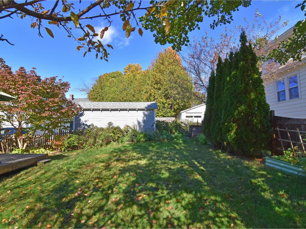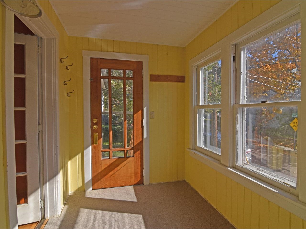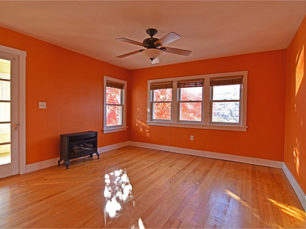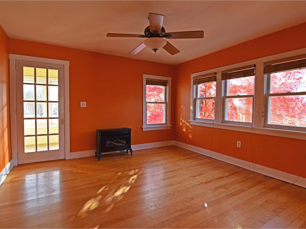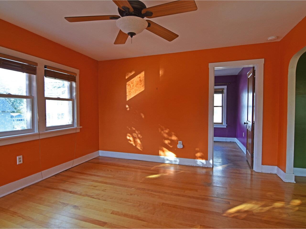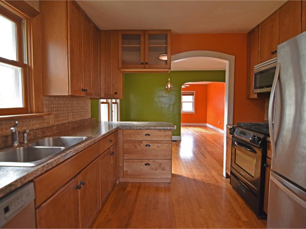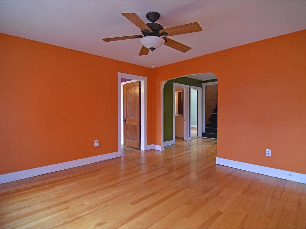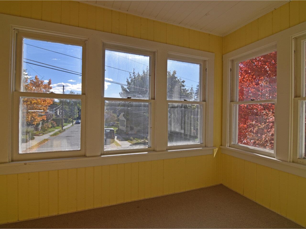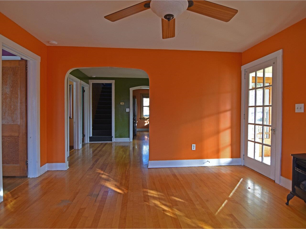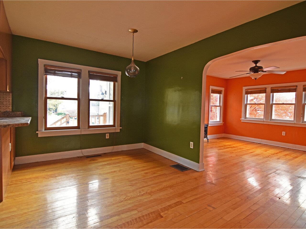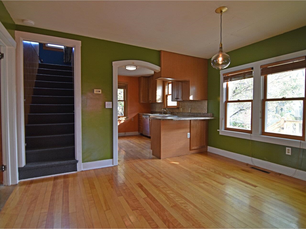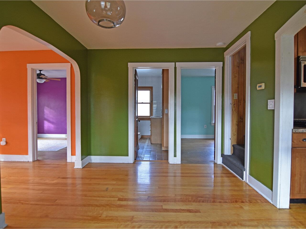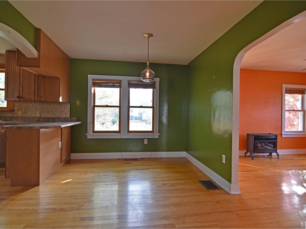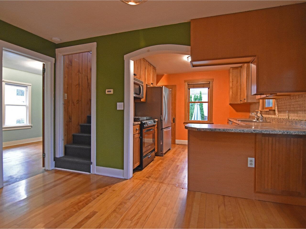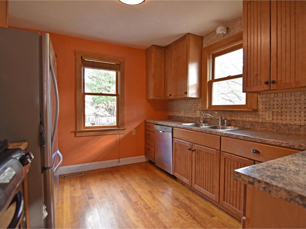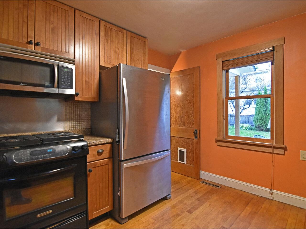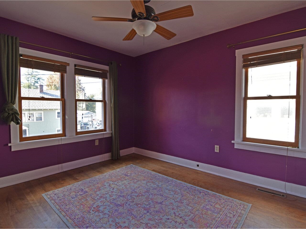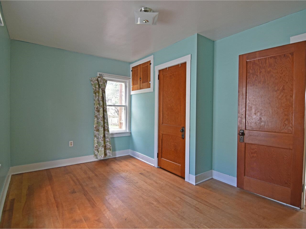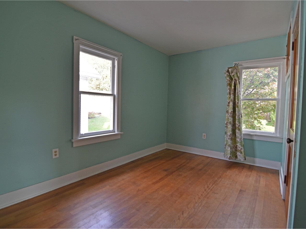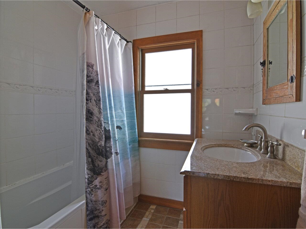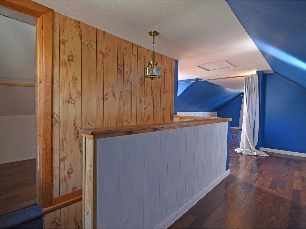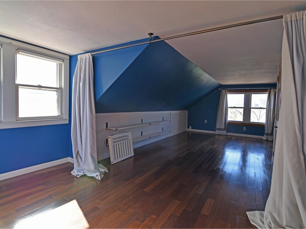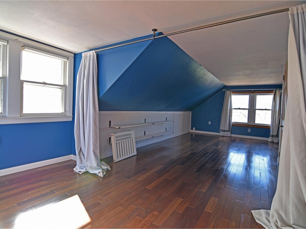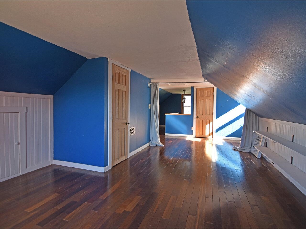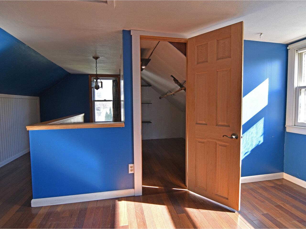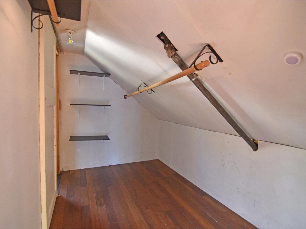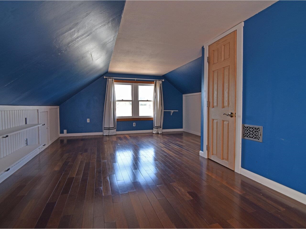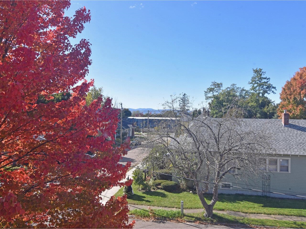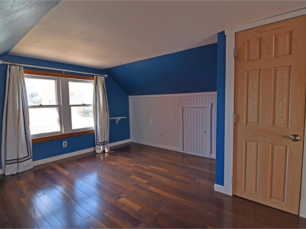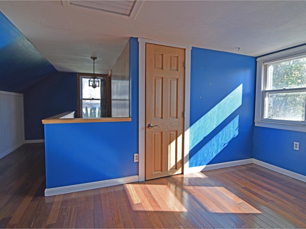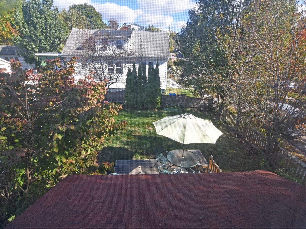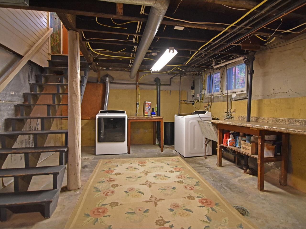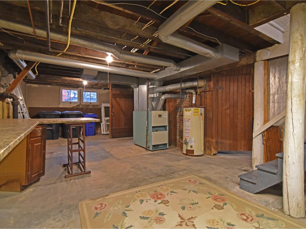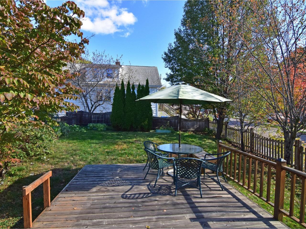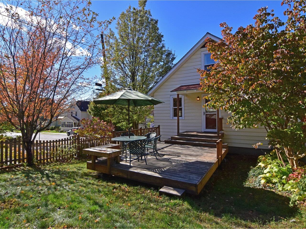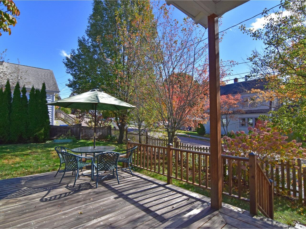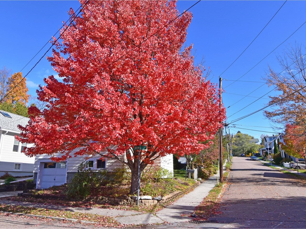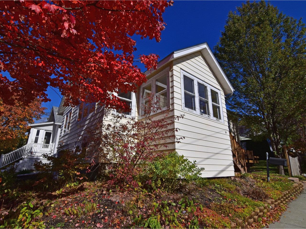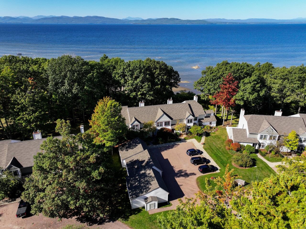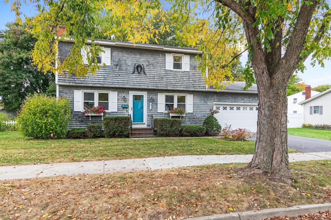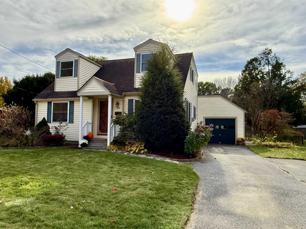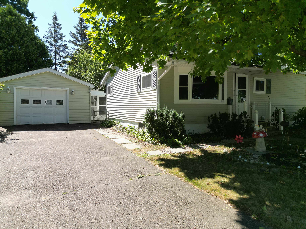1 of 49
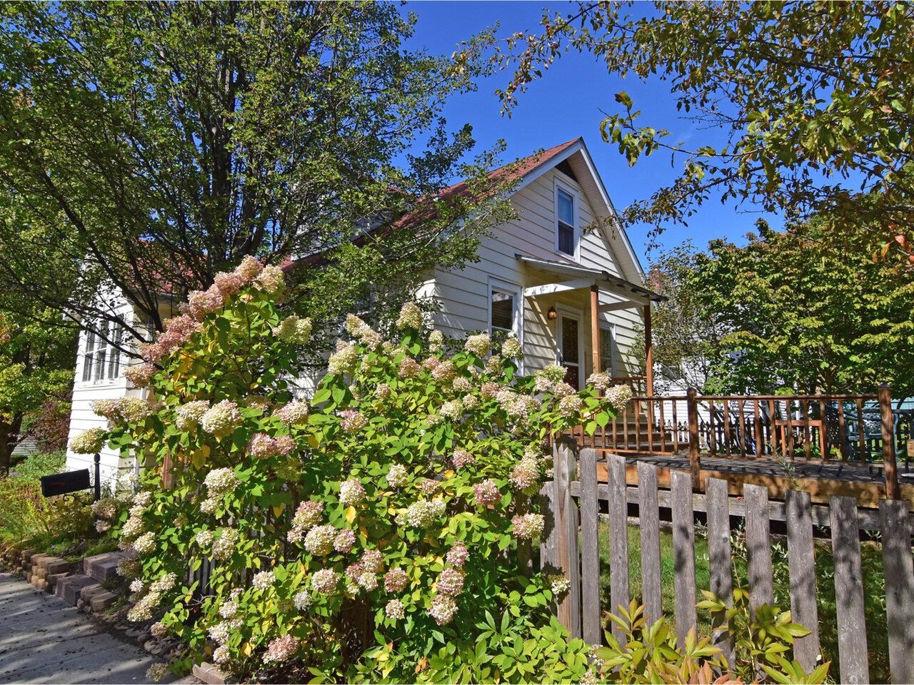
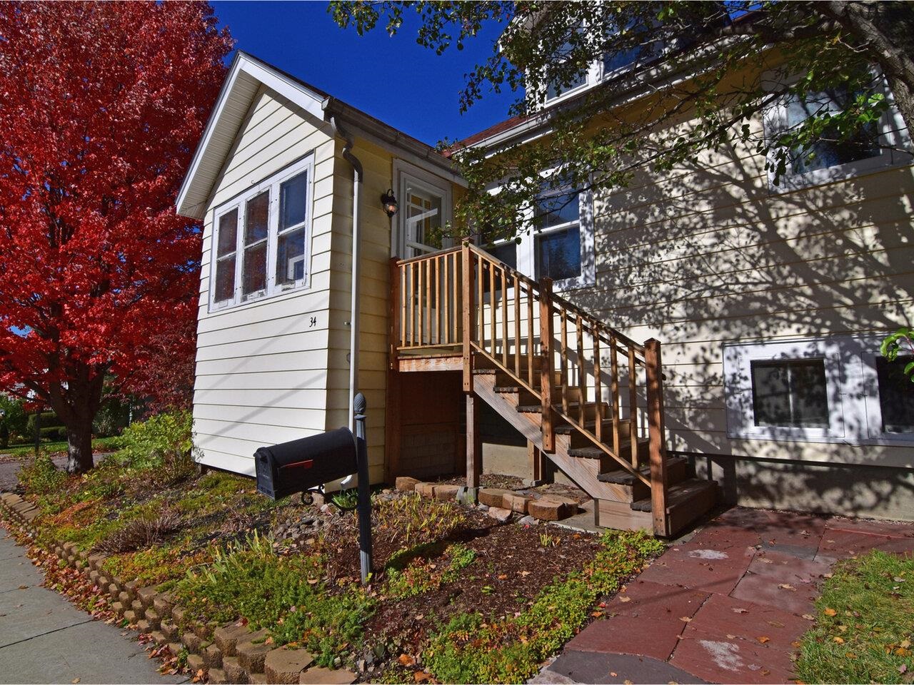
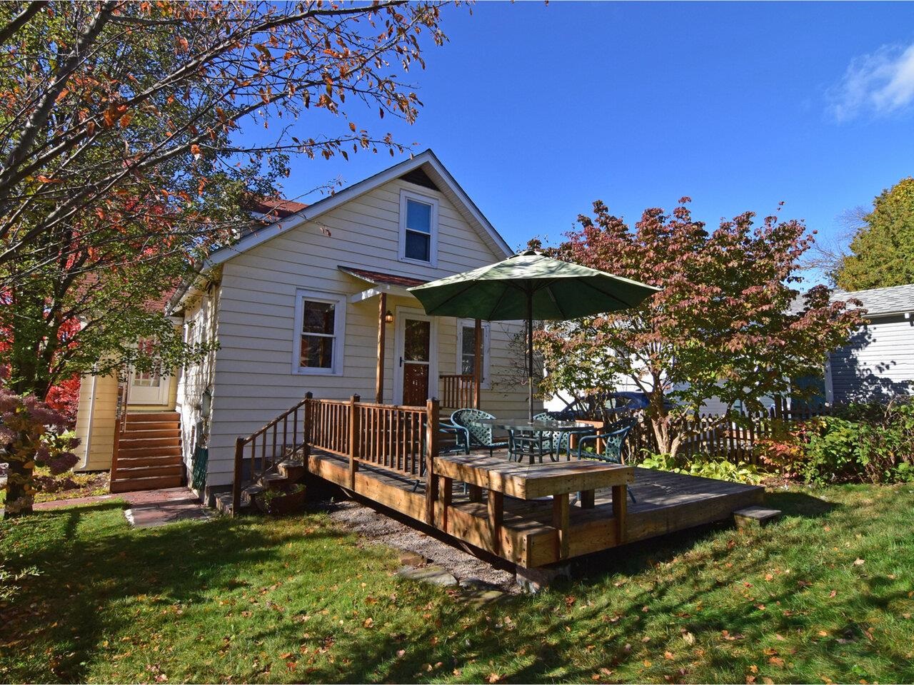
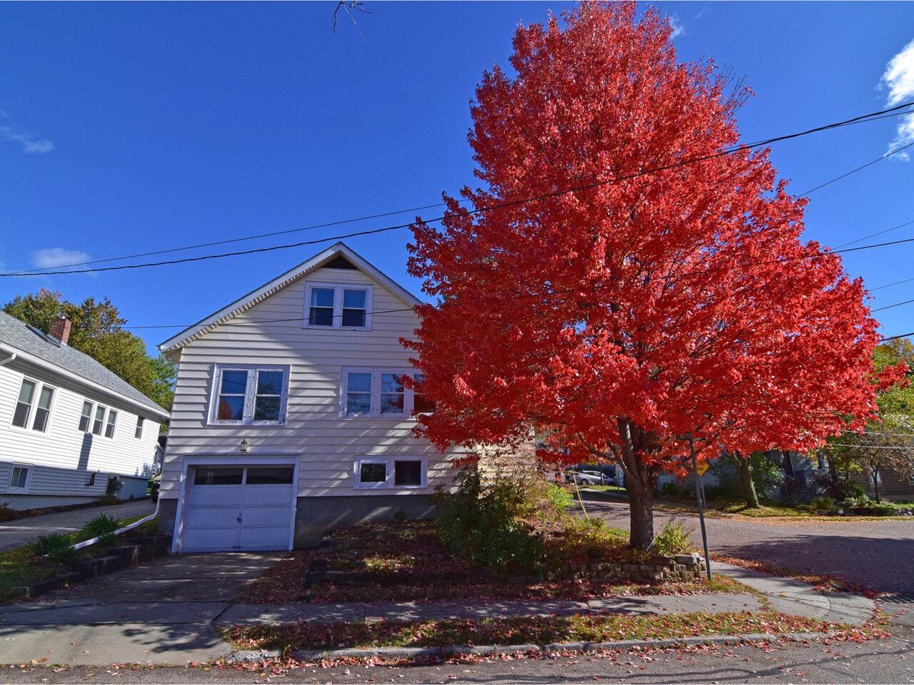
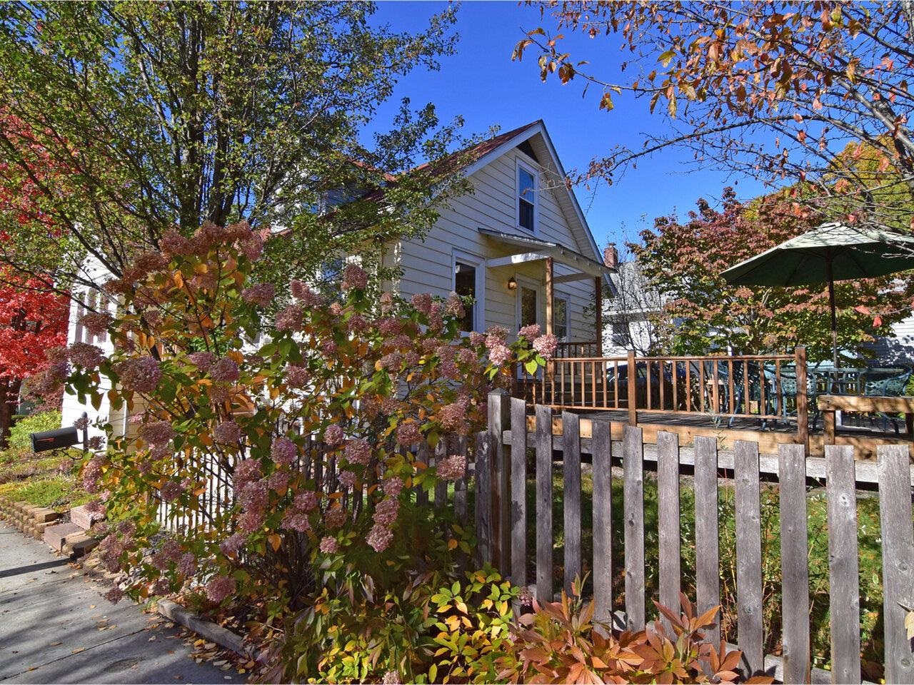
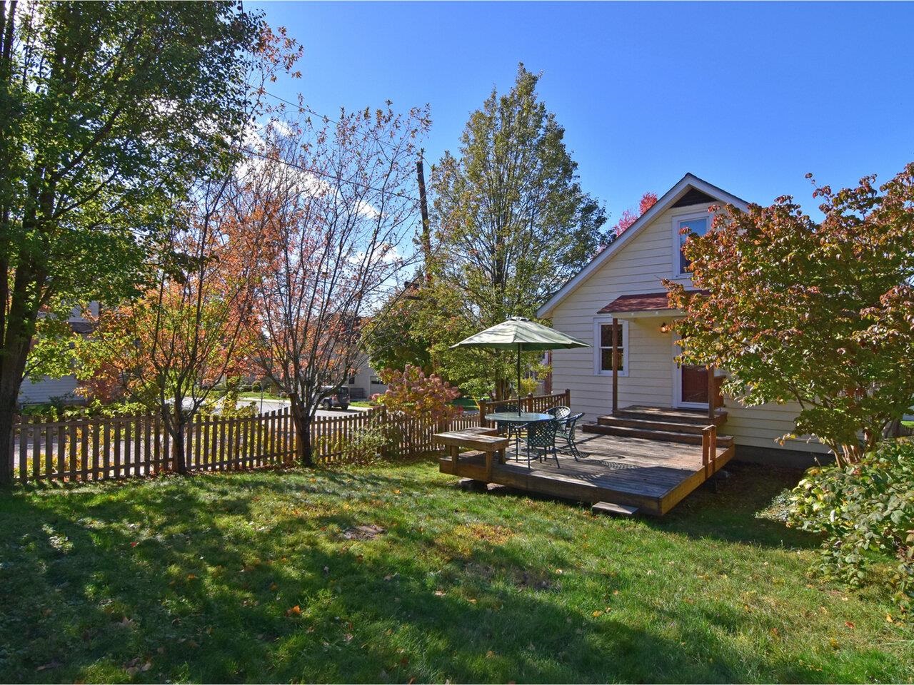
General Property Information
- Property Status:
- Active
- Price:
- $489, 000
- Assessed:
- $0
- Assessed Year:
- County:
- VT-Chittenden
- Acres:
- 0.09
- Property Type:
- Single Family
- Year Built:
- 1930
- Agency/Brokerage:
- Brian M. Boardman
Coldwell Banker Hickok and Boardman - Bedrooms:
- 3
- Total Baths:
- 1
- Sq. Ft. (Total):
- 1224
- Tax Year:
- 2025
- Taxes:
- $8, 901
- Association Fees:
Don't miss this charming Cape Cod-style home full of character and thoughtful updates located in Burlington's desirable South End! Beautiful stone walkways invite you in, leading to both the back deck and the newly added side entry, which provides a functional mudroom or porch area. Inside, you'll immediately notice the abundant natural light and the classic curved arches connecting the sun-lit living room, dining area, and kitchen. The main floor includes two spacious bedrooms and a full bathroom. Upstairs, you'll find a private retreat: a versatile space ideal for a third bedroom or an office with updated hardwood floors, two large closets, and seasonal mountain views. A full basement for ample storage space. Enjoy relaxing or entertaining on the large cedar deck overlooking the backyard, beautifully framed by scalloped cedar fencing, established perennial gardens, and mature landscaping. Situated in a great little neighborhood with convenient access to everything the area has to offer: downtown, the Burlington Bike Path, UVM, the Medical Center, Champlain College, Pine Street, breweries, and more! This home has been lovingly maintained and is ready for its next owner. Open House Saturday October 25th, 1-3 PM.
Interior Features
- # Of Stories:
- 2
- Sq. Ft. (Total):
- 1224
- Sq. Ft. (Above Ground):
- 1224
- Sq. Ft. (Below Ground):
- 0
- Sq. Ft. Unfinished:
- 1224
- Rooms:
- 6
- Bedrooms:
- 3
- Baths:
- 1
- Interior Desc:
- Attic with Hatch/Skuttle, Ceiling Fan, Dining Area, Walk-in Closet, Basement Laundry
- Appliances Included:
- Dishwasher, Disposal, Dryer, Microwave, Gas Range, Refrigerator, ENERGY STAR Qual Washer, Owned Water Heater, Tank Water Heater
- Flooring:
- Carpet, Ceramic Tile, Wood
- Heating Cooling Fuel:
- Water Heater:
- Basement Desc:
- Concrete Floor, Daylight, Full, Interior Stairs, Storage Space, Unfinished
Exterior Features
- Style of Residence:
- Cape
- House Color:
- Yellow
- Time Share:
- No
- Resort:
- Exterior Desc:
- Exterior Details:
- Deck, Full Fence, Enclosed Porch
- Amenities/Services:
- Land Desc.:
- Corner, Curbing, Mountain View, Sidewalks, Near Public Transportatn
- Suitable Land Usage:
- Roof Desc.:
- Asphalt Shingle
- Driveway Desc.:
- Paved
- Foundation Desc.:
- Concrete
- Sewer Desc.:
- Public
- Garage/Parking:
- Yes
- Garage Spaces:
- 1
- Road Frontage:
- 140
Other Information
- List Date:
- 2025-10-23
- Last Updated:


