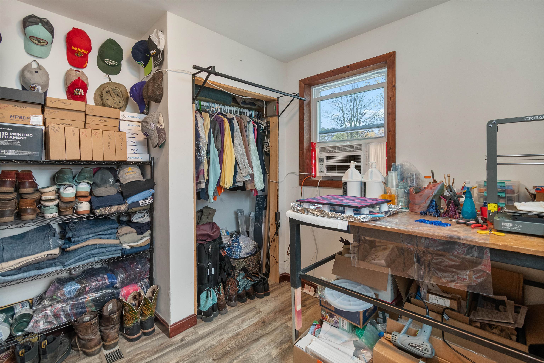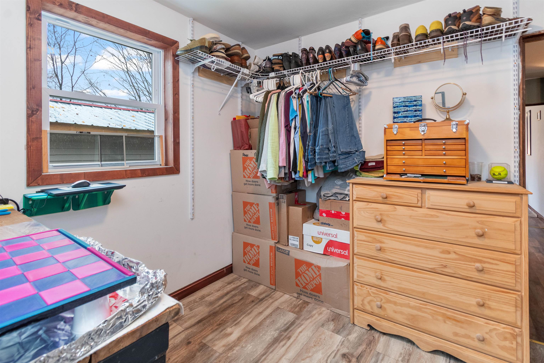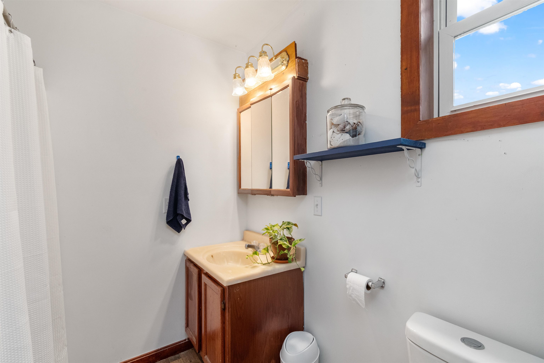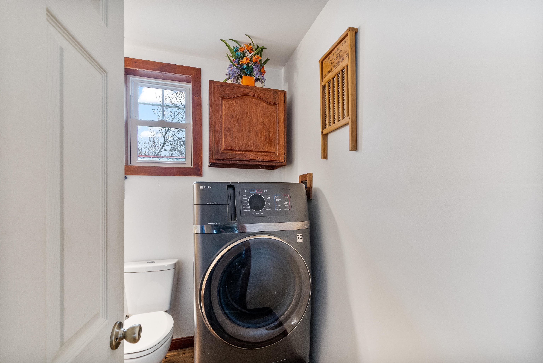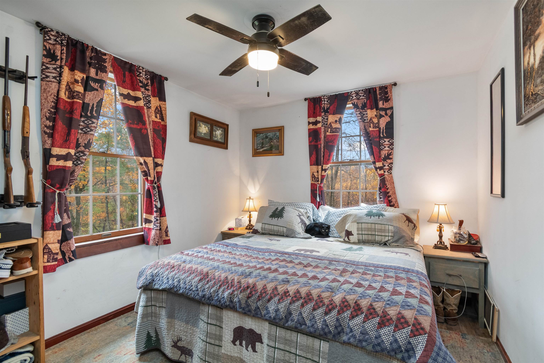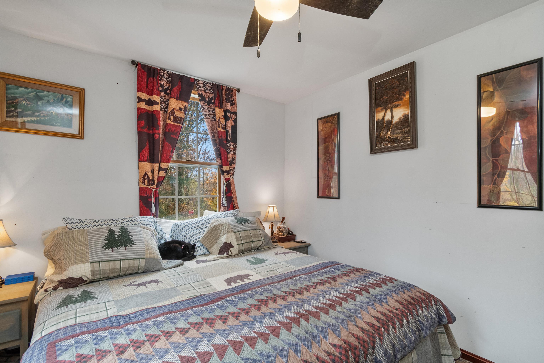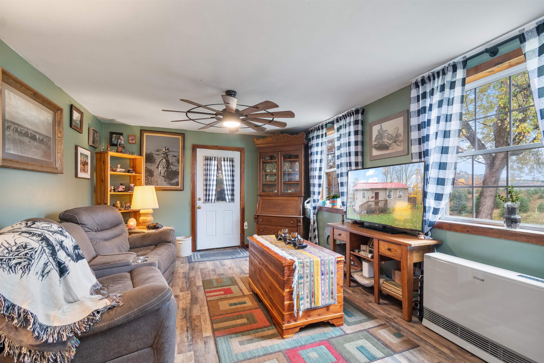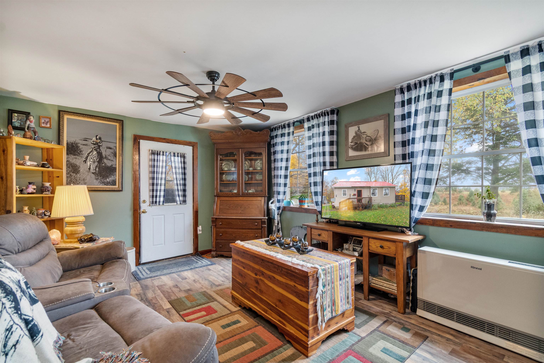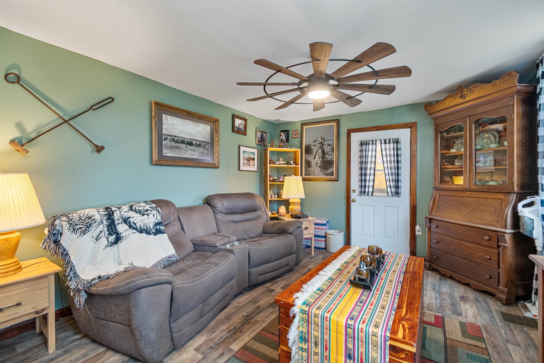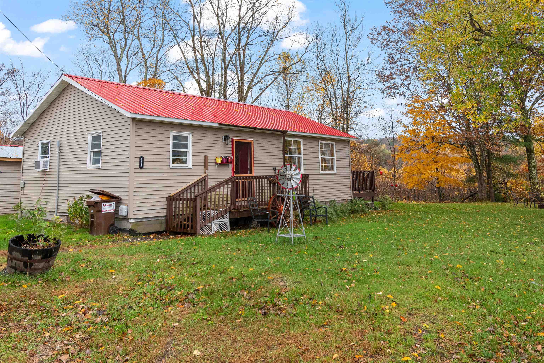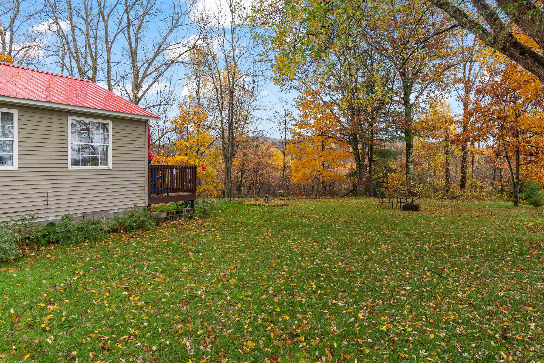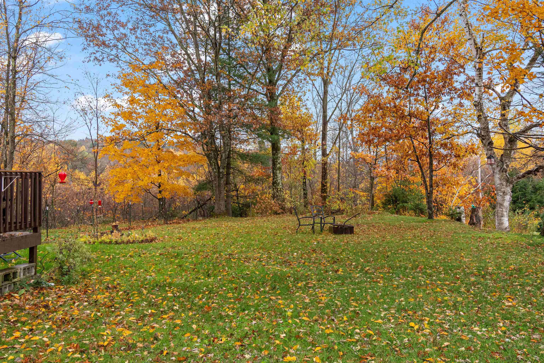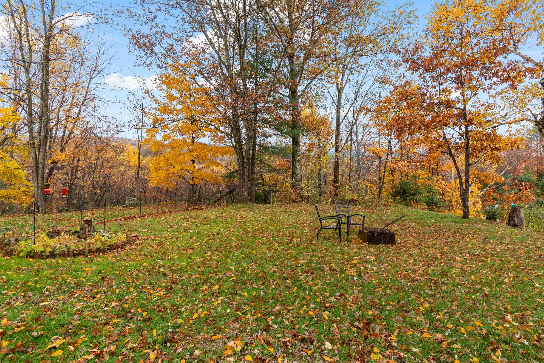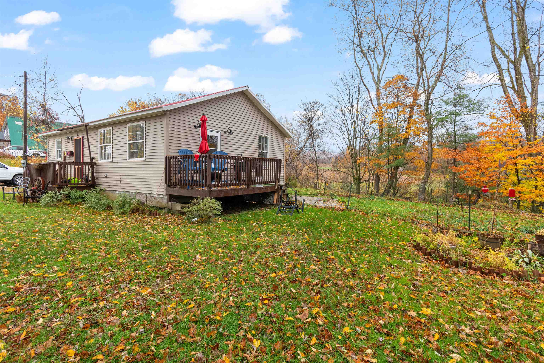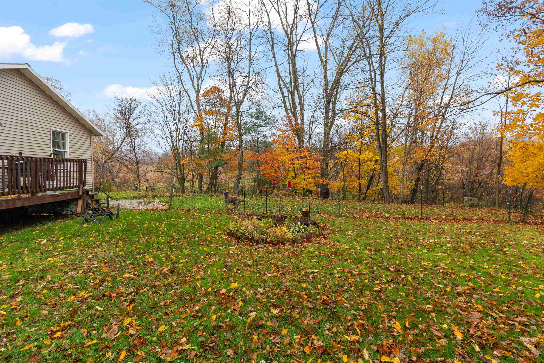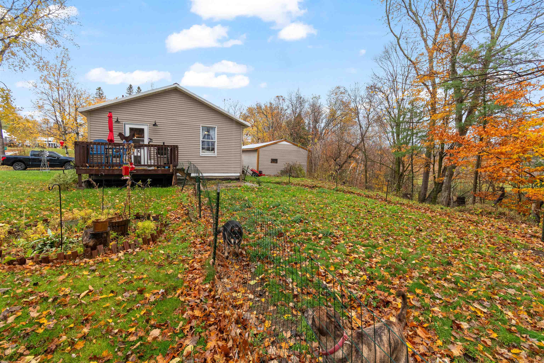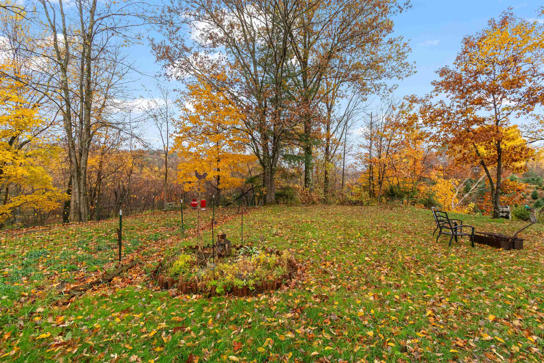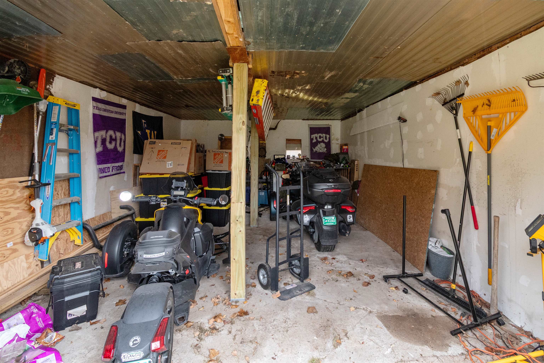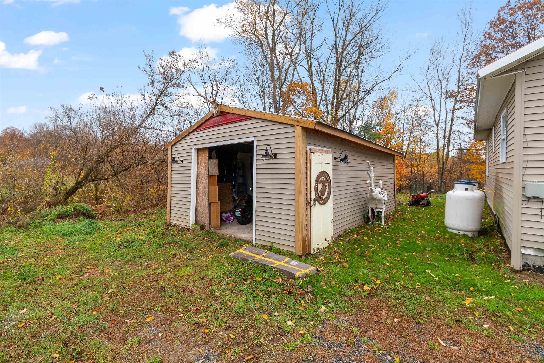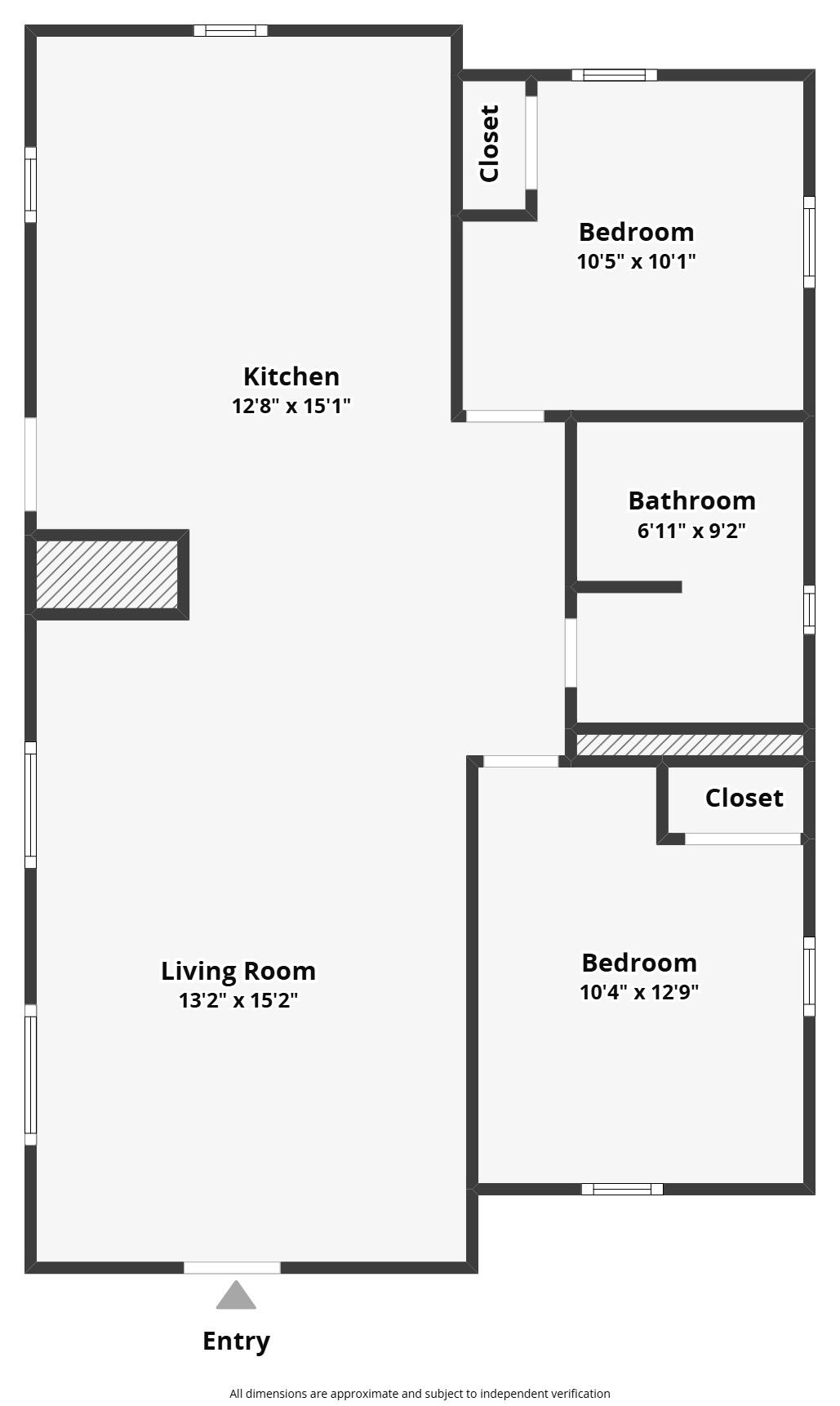1 of 26
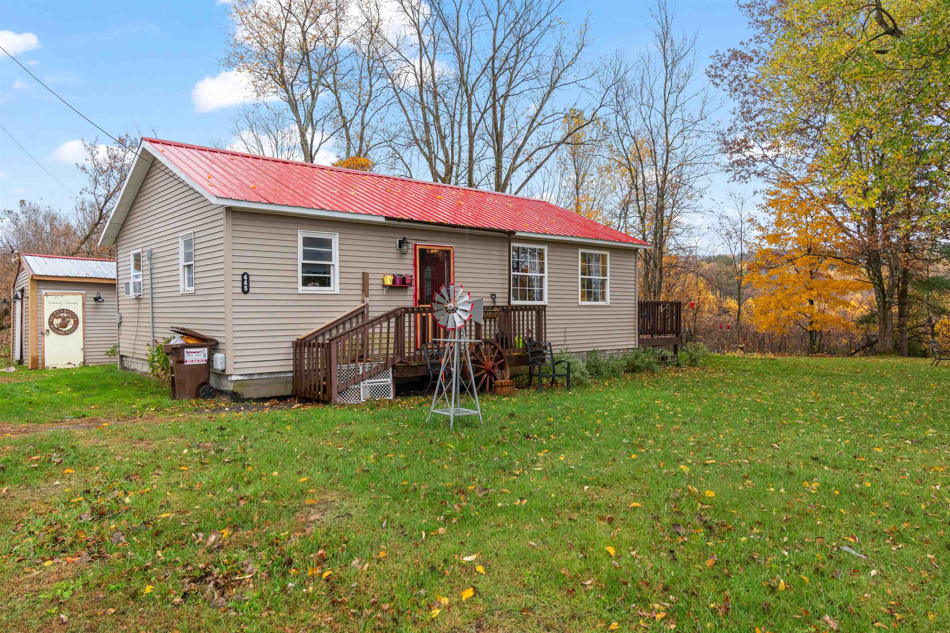
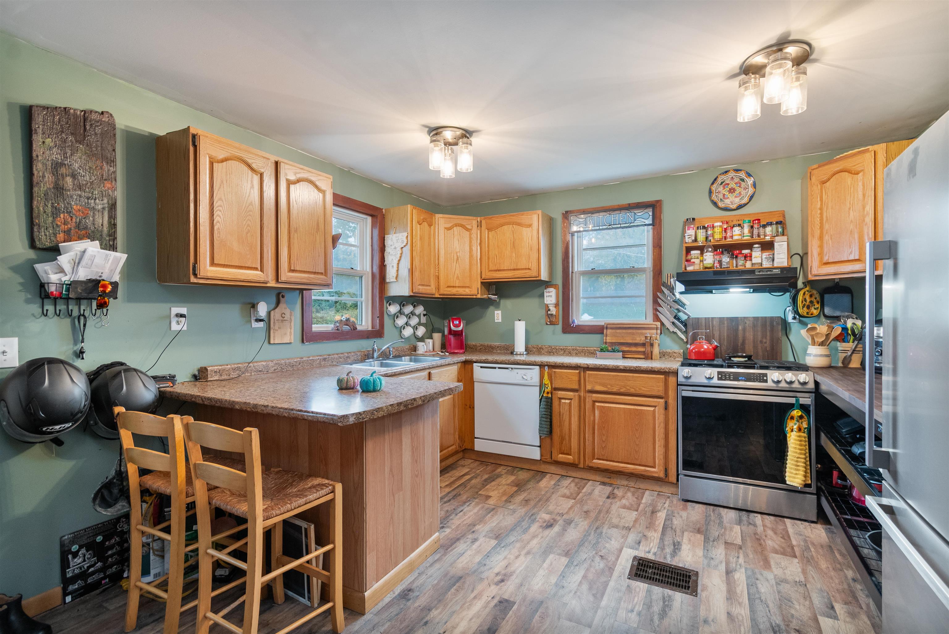
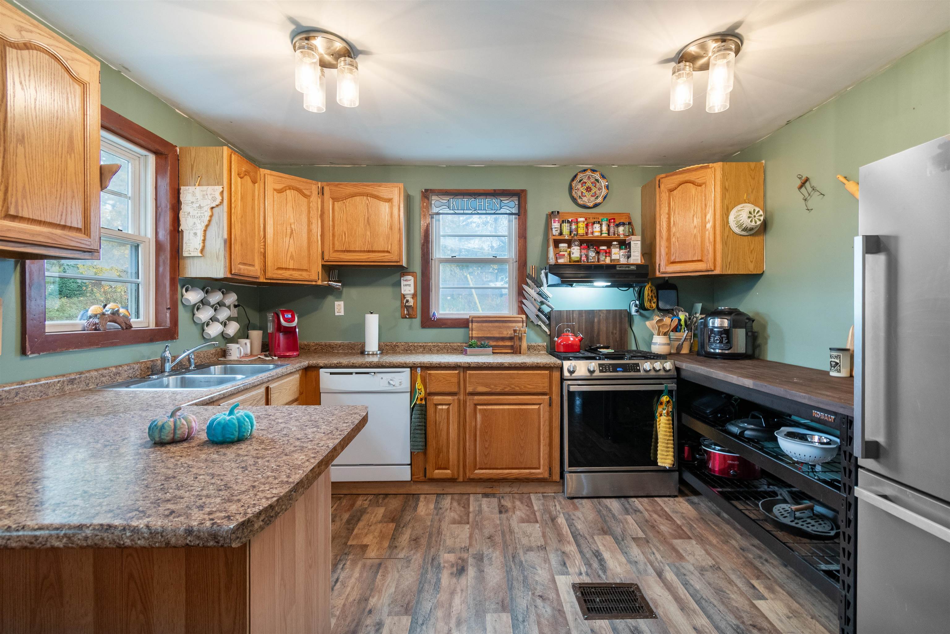
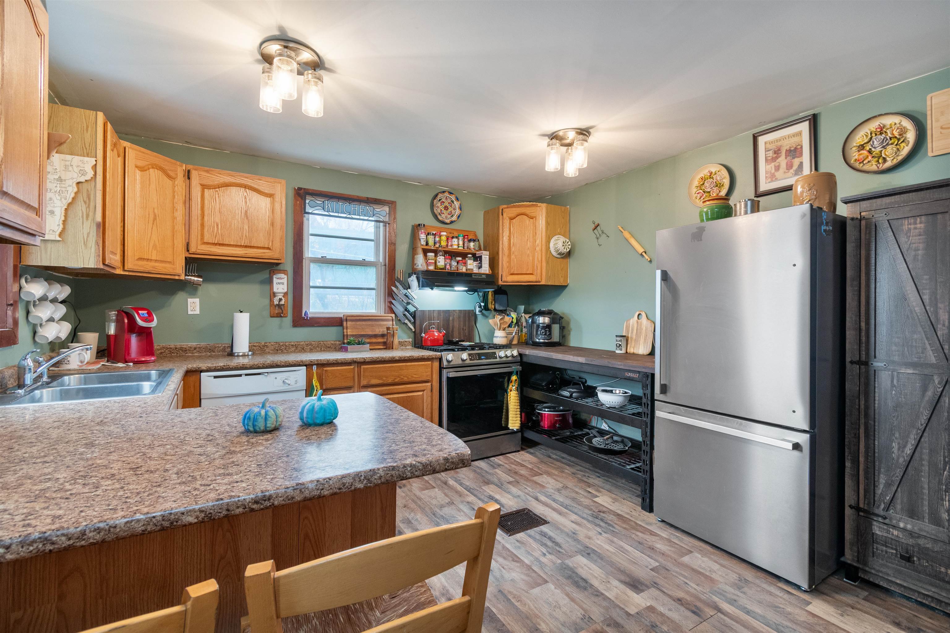
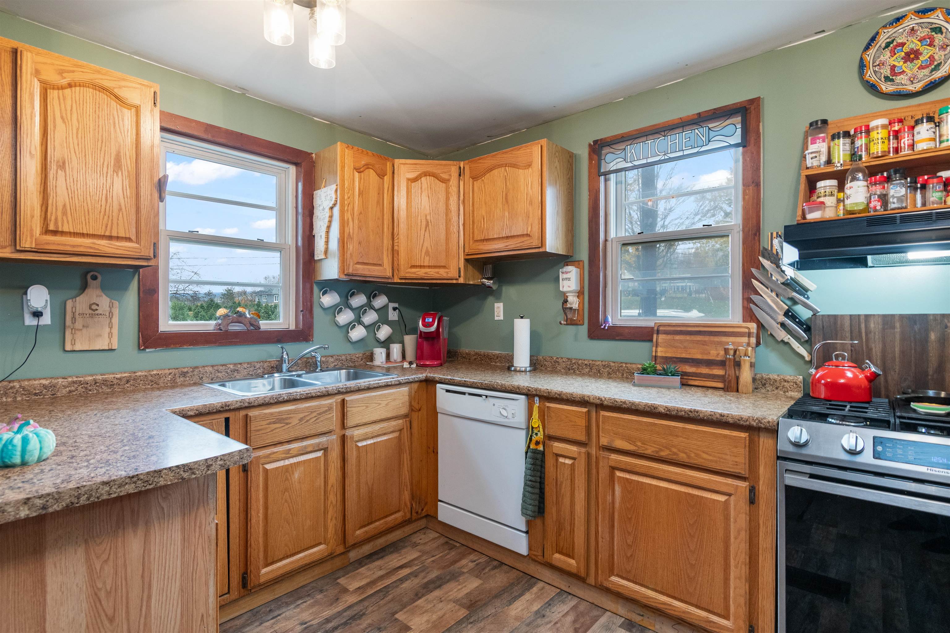
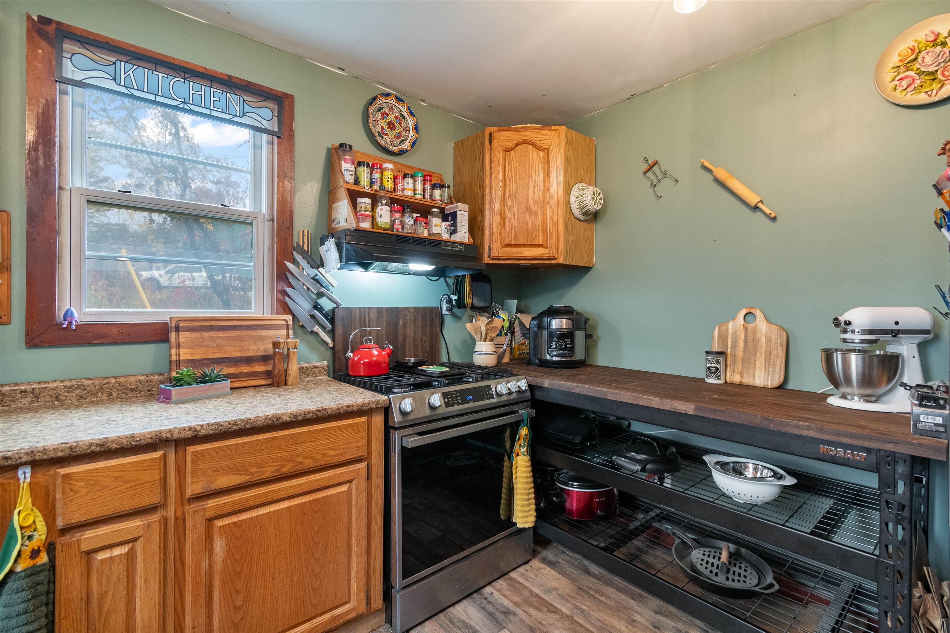
General Property Information
- Property Status:
- Active
- Price:
- $259, 000
- Assessed:
- $0
- Assessed Year:
- County:
- VT-Franklin
- Acres:
- 1.00
- Property Type:
- Single Family
- Year Built:
- 1990
- Agency/Brokerage:
- Taylor White
KW Vermont - Bedrooms:
- 2
- Total Baths:
- 1
- Sq. Ft. (Total):
- 864
- Tax Year:
- 2025
- Taxes:
- $2, 588
- Association Fees:
Discover this beautifully remodeled single-level home perfectly situated in Bakersfield Vermont on 1 large feeling acre! This move-in ready residence has been thoughtfully updated from top to bottom — featuring newer sheetrock, flooring, siding, roof, appliances, heating system, and a convenient washer/dryer combo. The kitchen shines with a stylish breakfast bar and modern finishes, opening to a spacious living room with oversized windows that fill the space with natural light. A new fridge, storage cabinet for a pantry, and extra counter space added for cooking ease. Step outside onto the deck that leads you to the relatively flat side yard— a perfect spot to enjoy morning coffee or evening sunsets.Two bedrooms both equipped with closet space, share a full bathroom that hosts a washer & dryer combo- perfect for space saving. Efficiency was carefully thought out with a brand new rinnai that heats the entire house. An extra-large, approximately 24' x 16' detached garage provides ample space for a small vehicle, storage, or a workshop. Enjoy privacy in your backyard space, positioned away from the road and other homes, creating a true sense of privacy and tranquility. Located 20 minutes to St.Albans, this home offers the ideal blend of rural charm and everyday convenience. Outdoor enthusiasts will love being only 15 miles from skiing at Smugglers’ Notch, 27 miles from Jay Peak Resort, and Stowe just 18 miles away. Don't miss your opportunity to call Bakersfield home!
Interior Features
- # Of Stories:
- 1
- Sq. Ft. (Total):
- 864
- Sq. Ft. (Above Ground):
- 864
- Sq. Ft. (Below Ground):
- 0
- Sq. Ft. Unfinished:
- 0
- Rooms:
- 4
- Bedrooms:
- 2
- Baths:
- 1
- Interior Desc:
- Ceiling Fan, Dining Area, Natural Woodwork, 1st Floor Laundry
- Appliances Included:
- Dishwasher, Refrigerator, Electric Stove, Water Heater off Boiler
- Flooring:
- Laminate
- Heating Cooling Fuel:
- Water Heater:
- Basement Desc:
Exterior Features
- Style of Residence:
- Ranch
- House Color:
- Tan
- Time Share:
- No
- Resort:
- No
- Exterior Desc:
- Exterior Details:
- Deck
- Amenities/Services:
- Land Desc.:
- Country Setting, Level, Mountain View
- Suitable Land Usage:
- Roof Desc.:
- Metal
- Driveway Desc.:
- Crushed Stone
- Foundation Desc.:
- Block
- Sewer Desc.:
- On-Site Septic Exists, Septic
- Garage/Parking:
- Yes
- Garage Spaces:
- 1
- Road Frontage:
- 170
Other Information
- List Date:
- 2025-10-23
- Last Updated:


