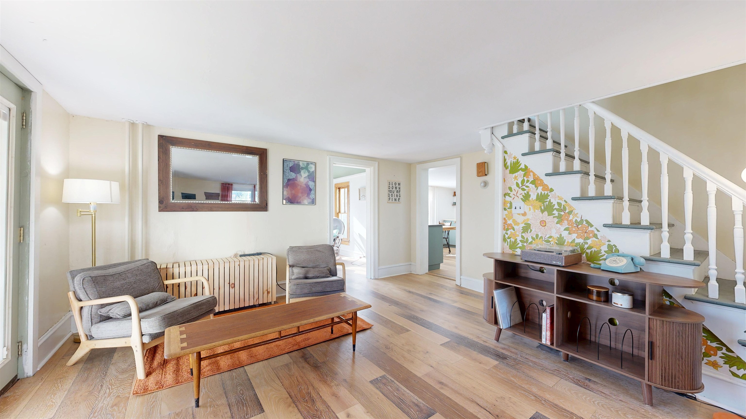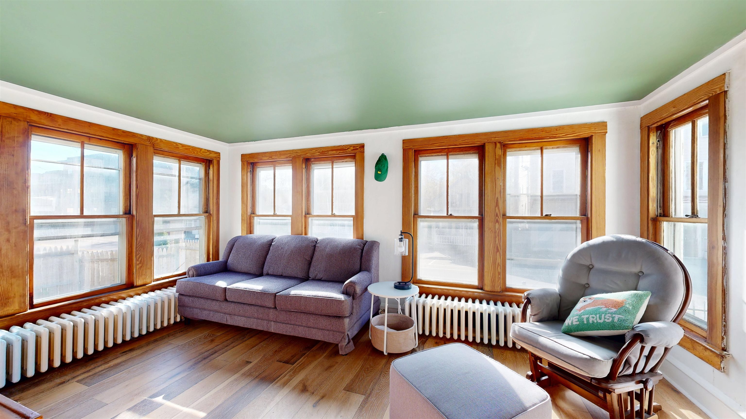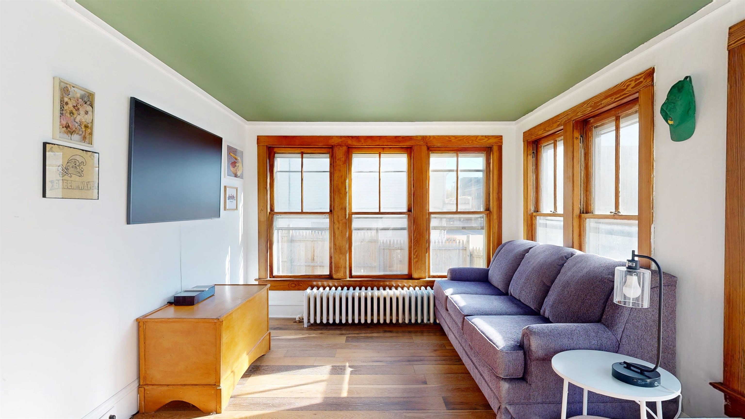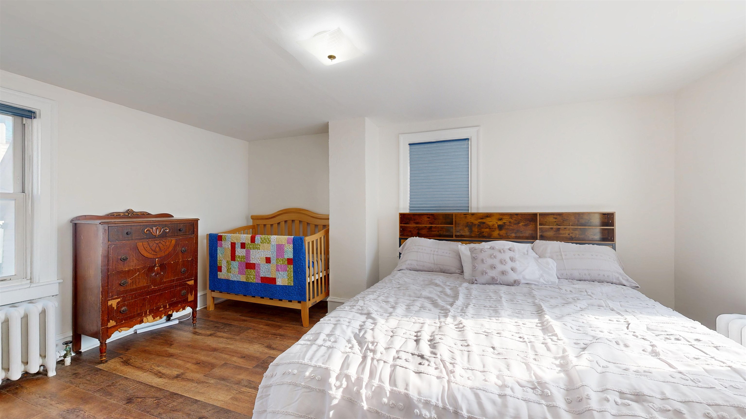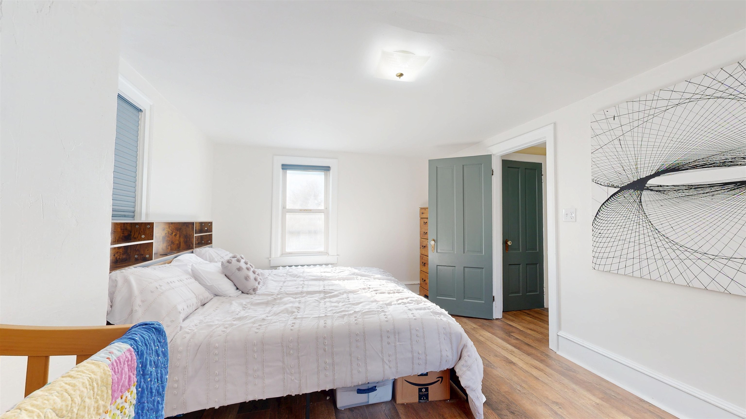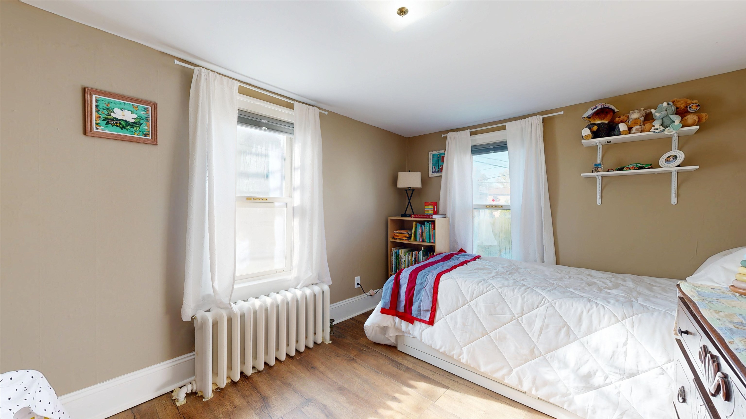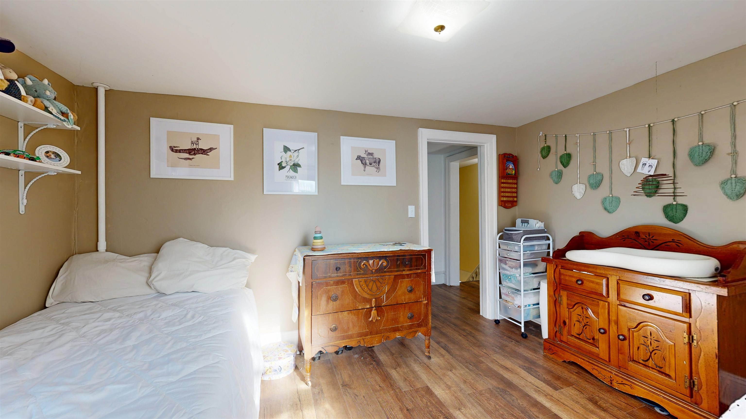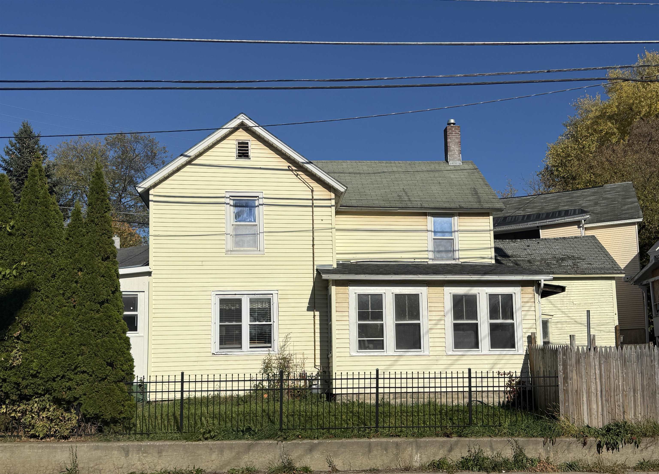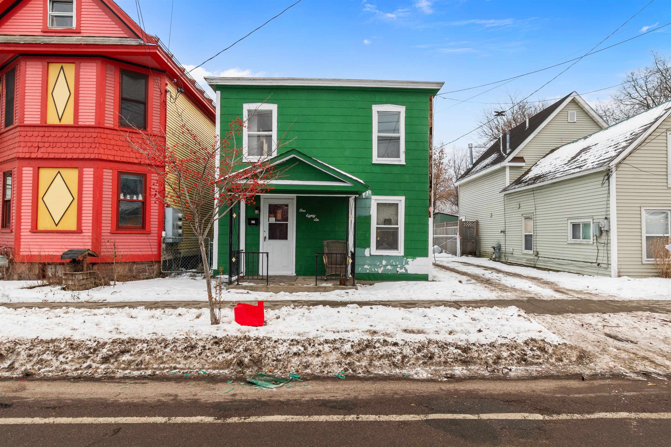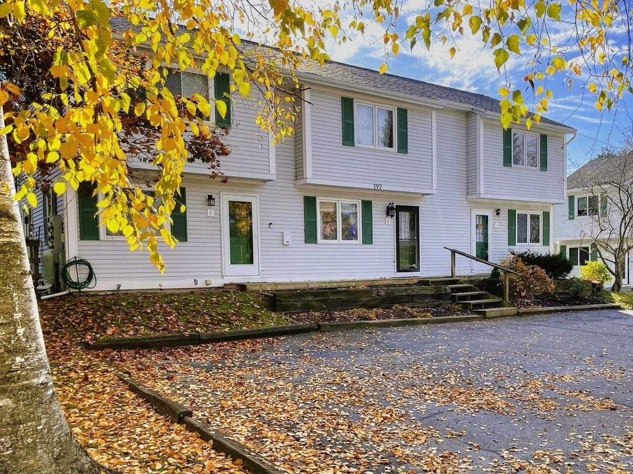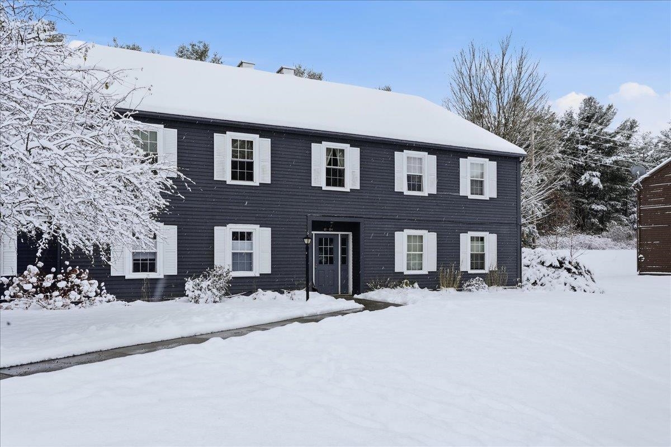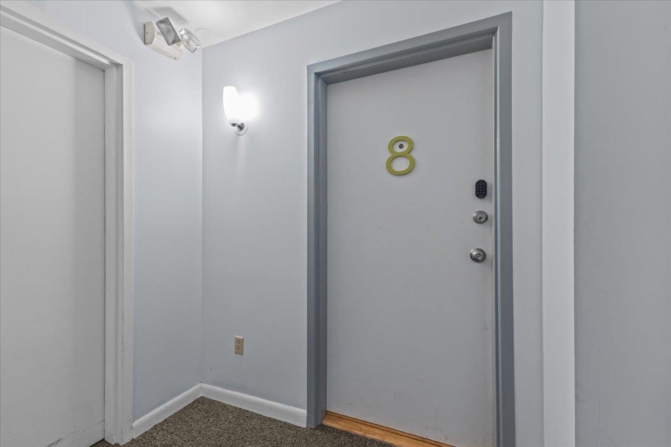1 of 14
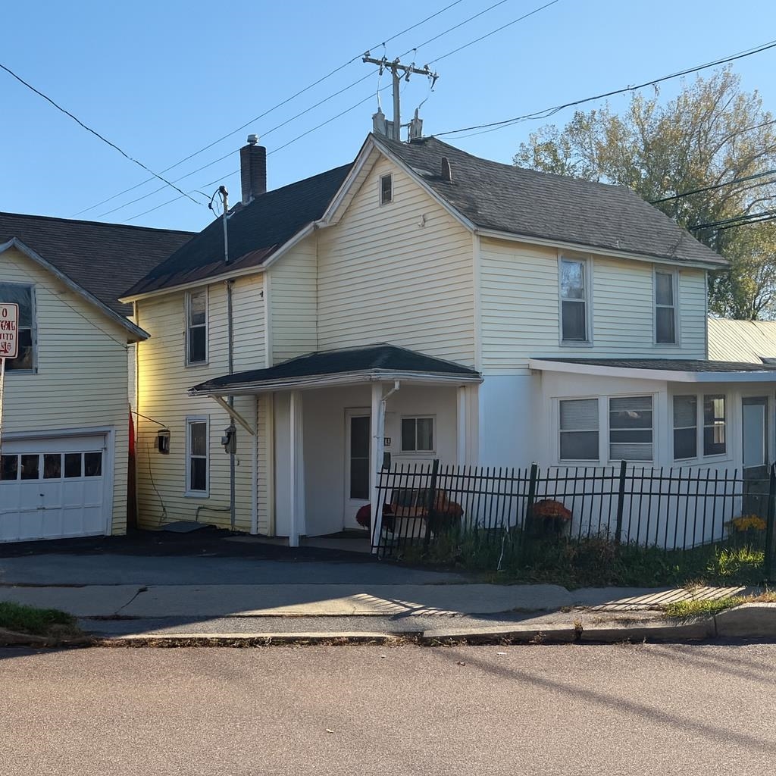
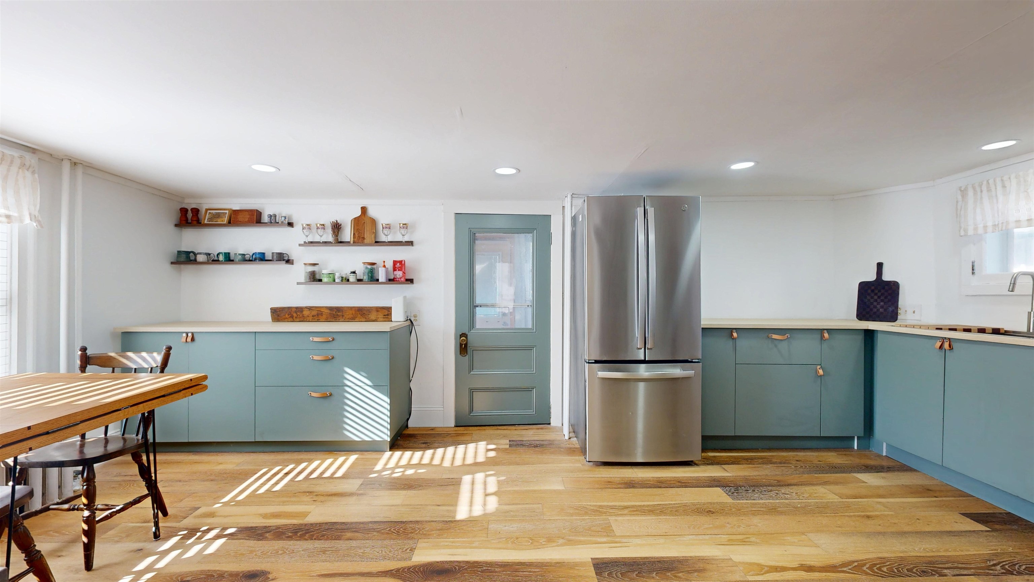
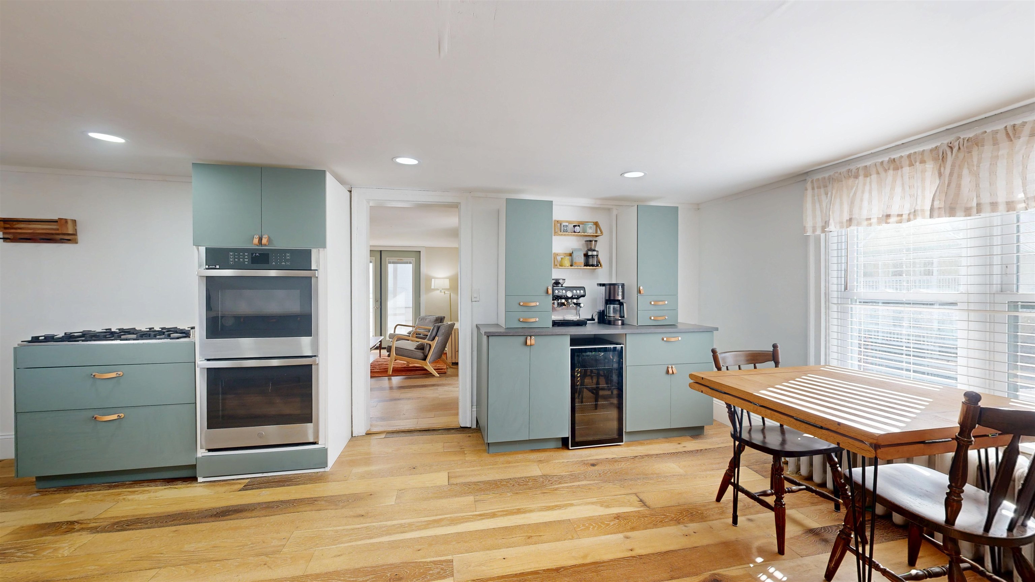
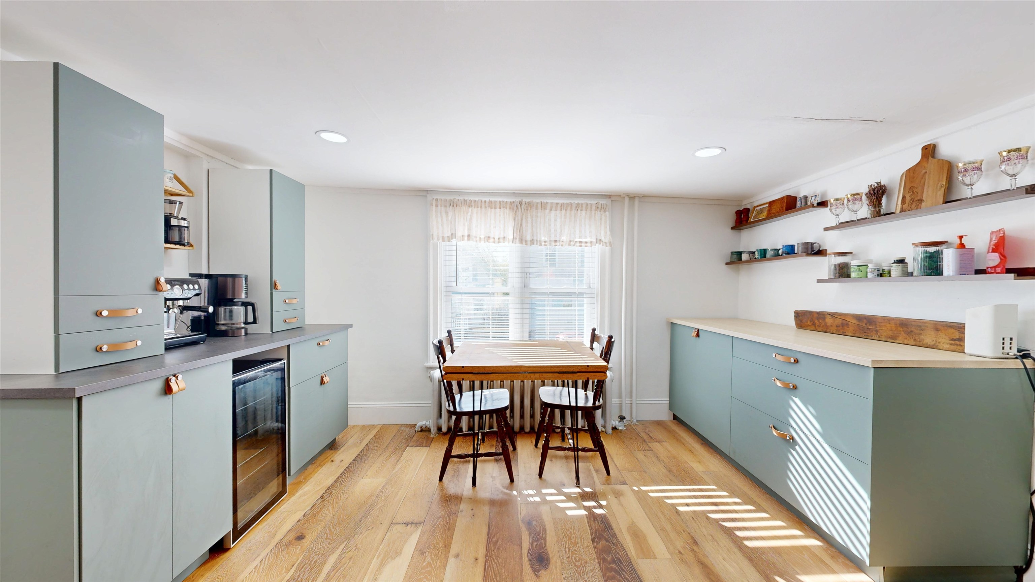
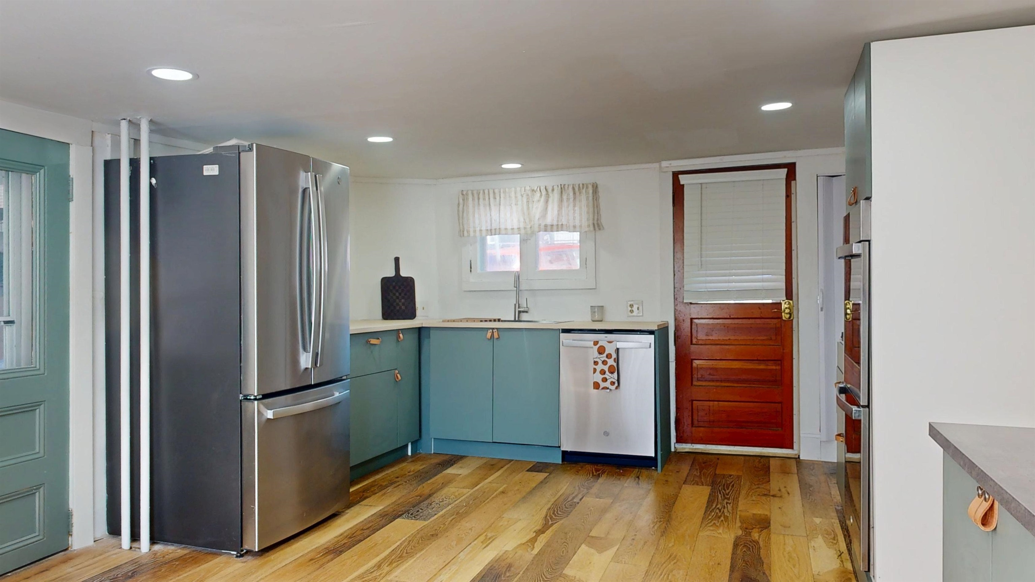
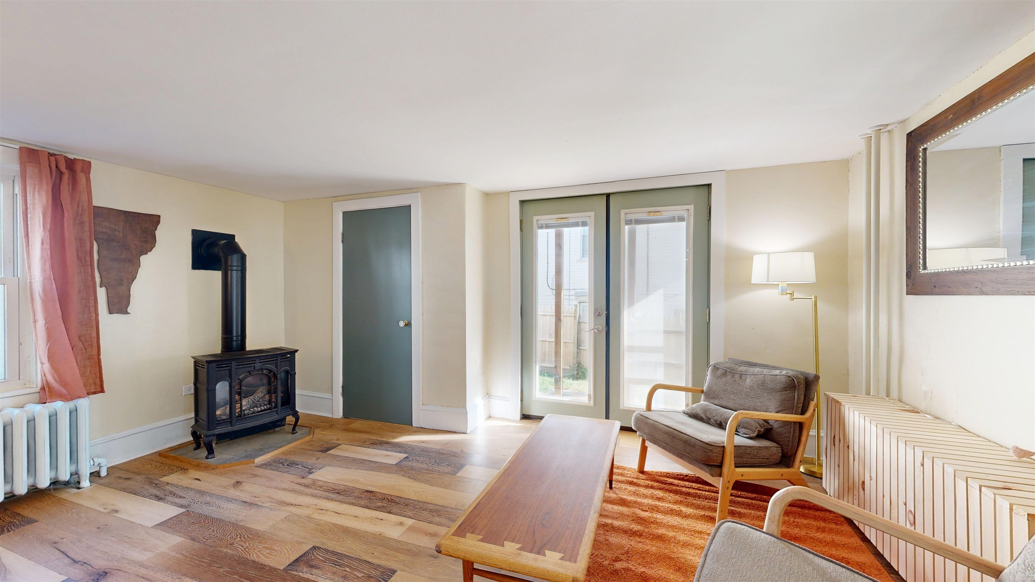
General Property Information
- Property Status:
- Active
- Price:
- $355, 000
- Assessed:
- $0
- Assessed Year:
- County:
- VT-Chittenden
- Acres:
- 0.13
- Property Type:
- Single Family
- Year Built:
- 1880
- Agency/Brokerage:
- The Nancy Jenkins Team
Nancy Jenkins Real Estate - Bedrooms:
- 2
- Total Baths:
- 1
- Sq. Ft. (Total):
- 1256
- Tax Year:
- 2025
- Taxes:
- $6, 834
- Association Fees:
Charming Updated Farmhouse in the Heart of Winooski. This beautifully updated home blends classic character with modern comfort—just minutes from Winooski’s vibrant downtown, where you can enjoy local cafés, brewery, restaurants, and riverside parks. The remodeled and expanded kitchen features new cabinets, counters, and stainless-steel appliances including a gas range and wall oven, creating a stylish and functional space for cooking and gathering with friends. The spacious living room, filled with natural light from abundant windows, is ideal for relaxing or entertaining, while the central sitting room with a cozy gas stove adds warmth and charm on cool evenings. New manufactured wood flooring enhances the first floor’s inviting feel. Upstairs, two restful bedrooms and an updated bath with a larger shower, new vanity, and convenient washer/dryer provide comfort and ease. Step outside to the fully fenced backyard—perfect for gardening, pets, or summer barbecues. A detached one-car garage with storage above adds practicality. With quick access to UVM, downtown Burlington, the airport, and I-89, this Winooski gem offers the perfect blend of community, comfort, and convenience.
Interior Features
- # Of Stories:
- 2
- Sq. Ft. (Total):
- 1256
- Sq. Ft. (Above Ground):
- 1256
- Sq. Ft. (Below Ground):
- 0
- Sq. Ft. Unfinished:
- 415
- Rooms:
- 6
- Bedrooms:
- 2
- Baths:
- 1
- Interior Desc:
- Dining Area, Natural Light, 2nd Floor Laundry
- Appliances Included:
- Dishwasher, Disposal, Dryer, Microwave, Wall Oven, Gas Range, Washer, On Demand Water Heater, Wine Cooler
- Flooring:
- Heating Cooling Fuel:
- Water Heater:
- Basement Desc:
- Unfinished
Exterior Features
- Style of Residence:
- Farmhouse
- House Color:
- Time Share:
- No
- Resort:
- Exterior Desc:
- Exterior Details:
- Partial Fence , Covered Porch, Enclosed Porch
- Amenities/Services:
- Land Desc.:
- City Lot
- Suitable Land Usage:
- Roof Desc.:
- Shingle
- Driveway Desc.:
- Paved
- Foundation Desc.:
- Concrete
- Sewer Desc.:
- Public
- Garage/Parking:
- Yes
- Garage Spaces:
- 1
- Road Frontage:
- 57
Other Information
- List Date:
- 2025-10-23
- Last Updated:


