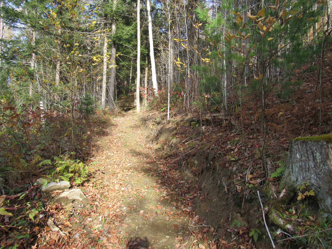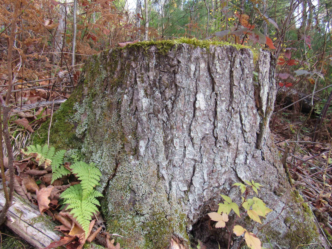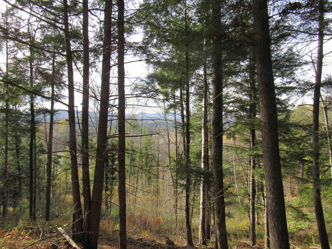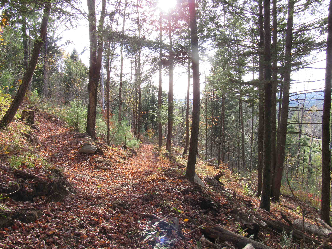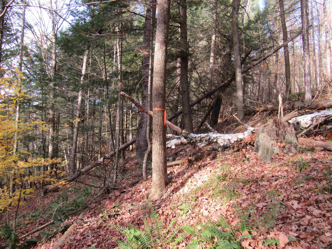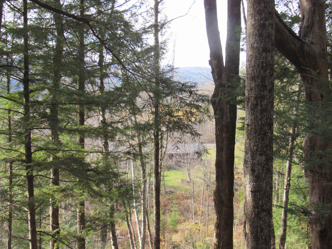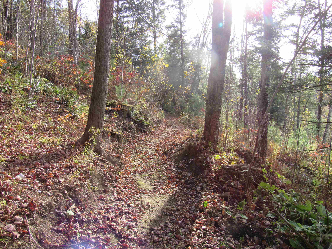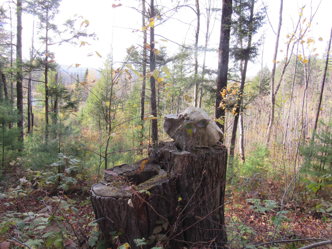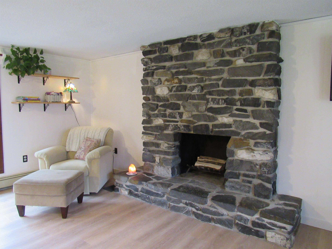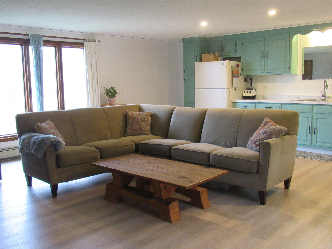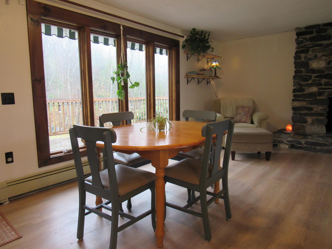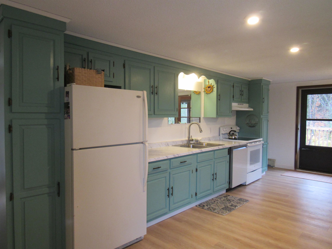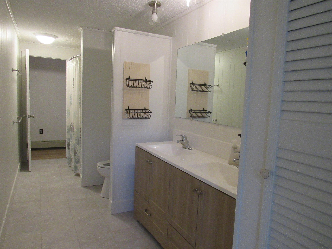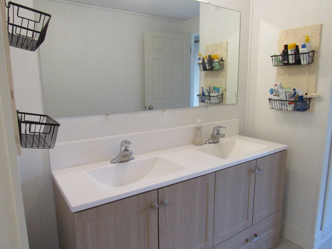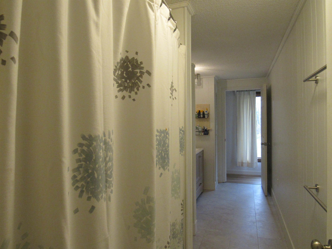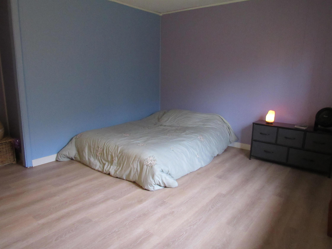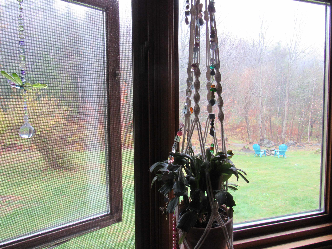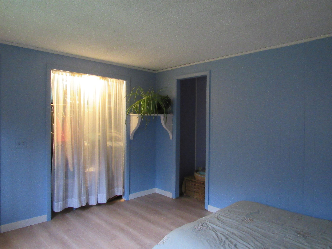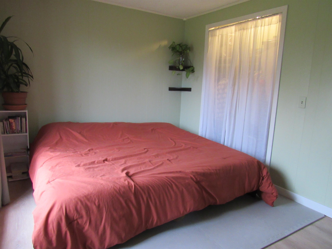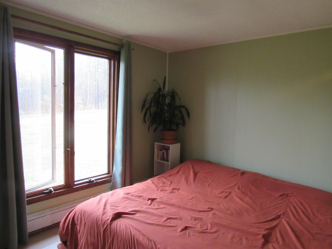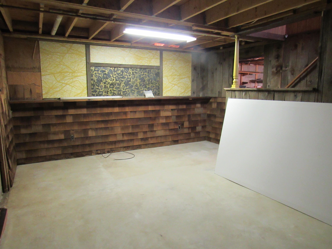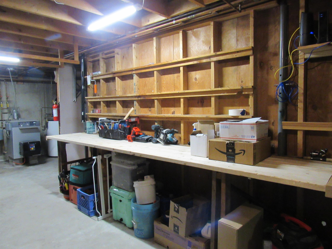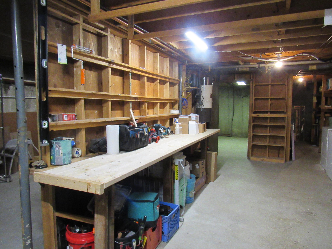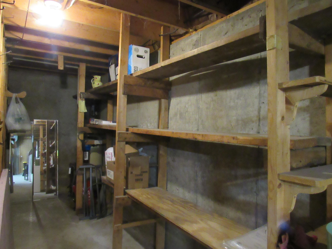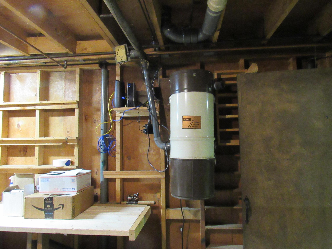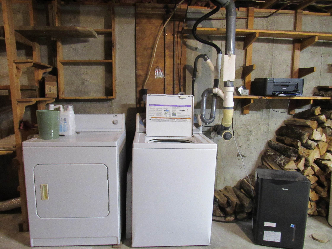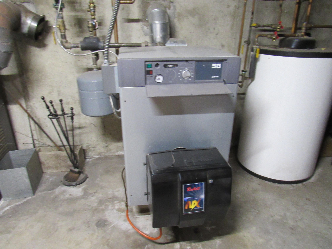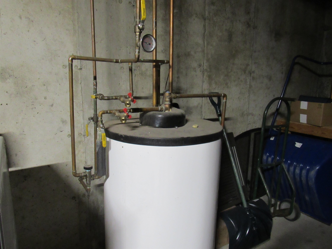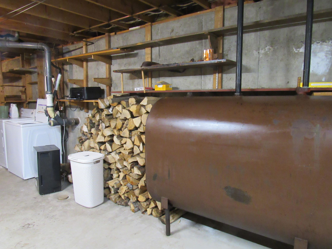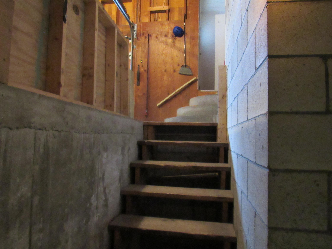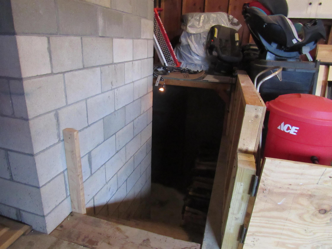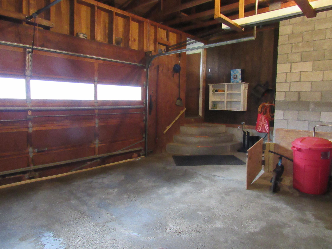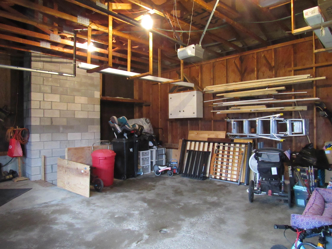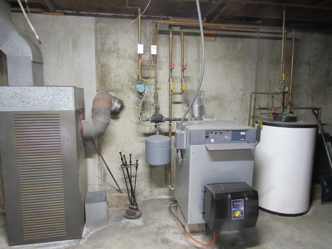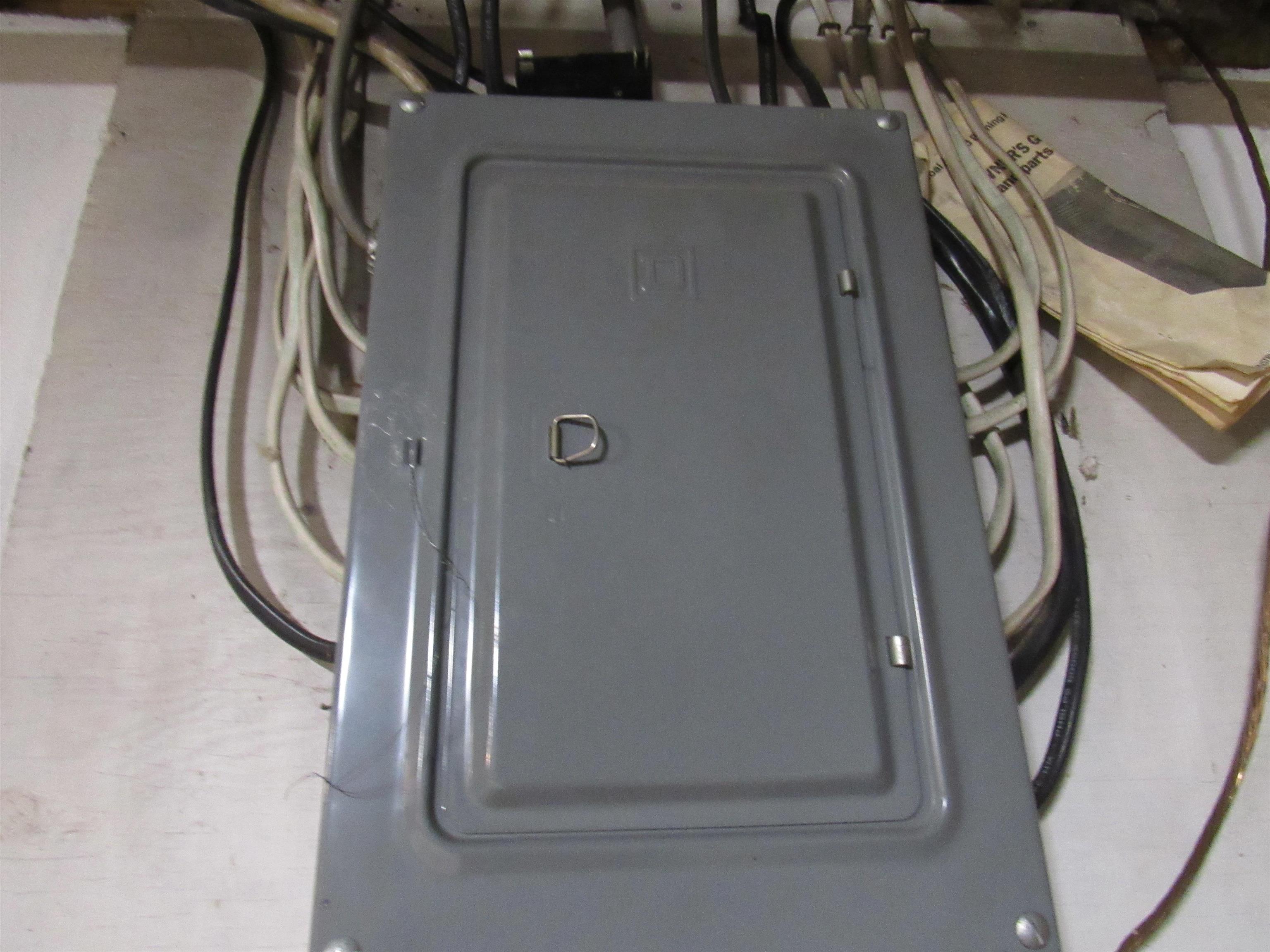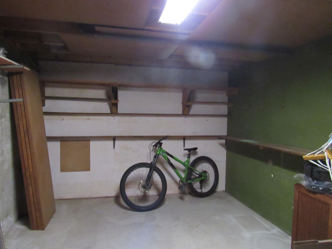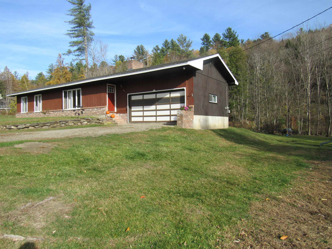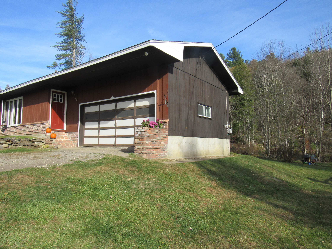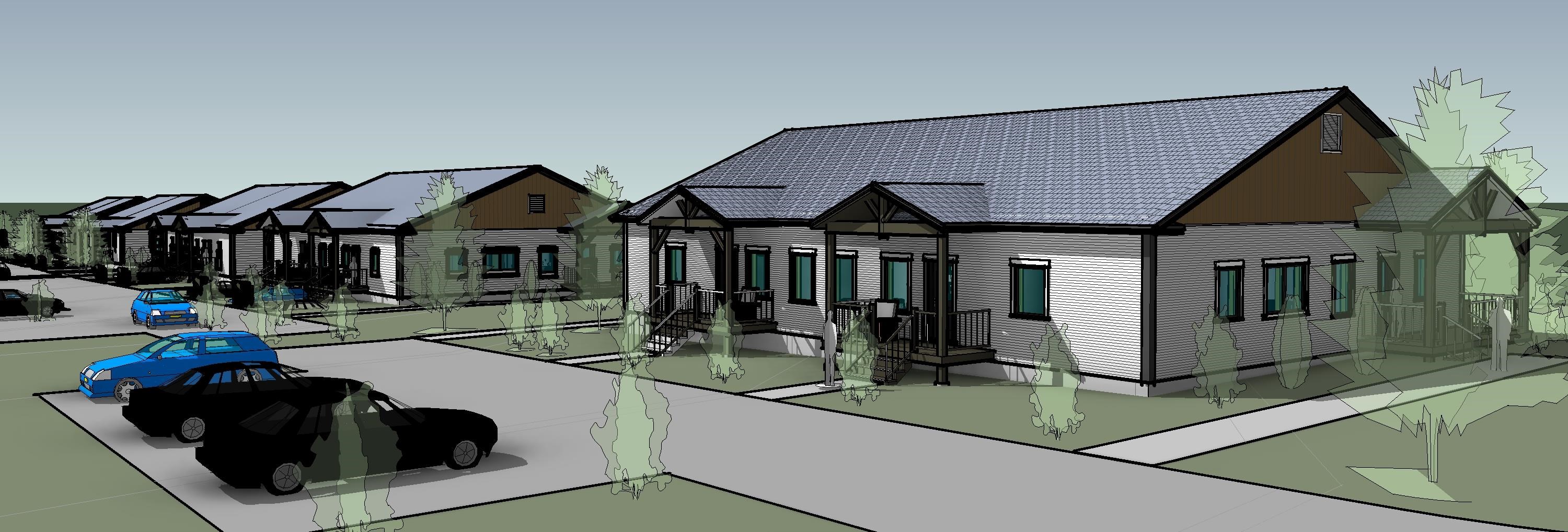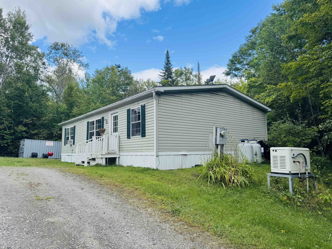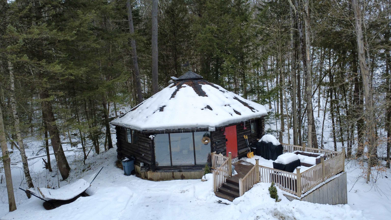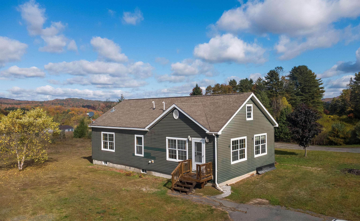1 of 44
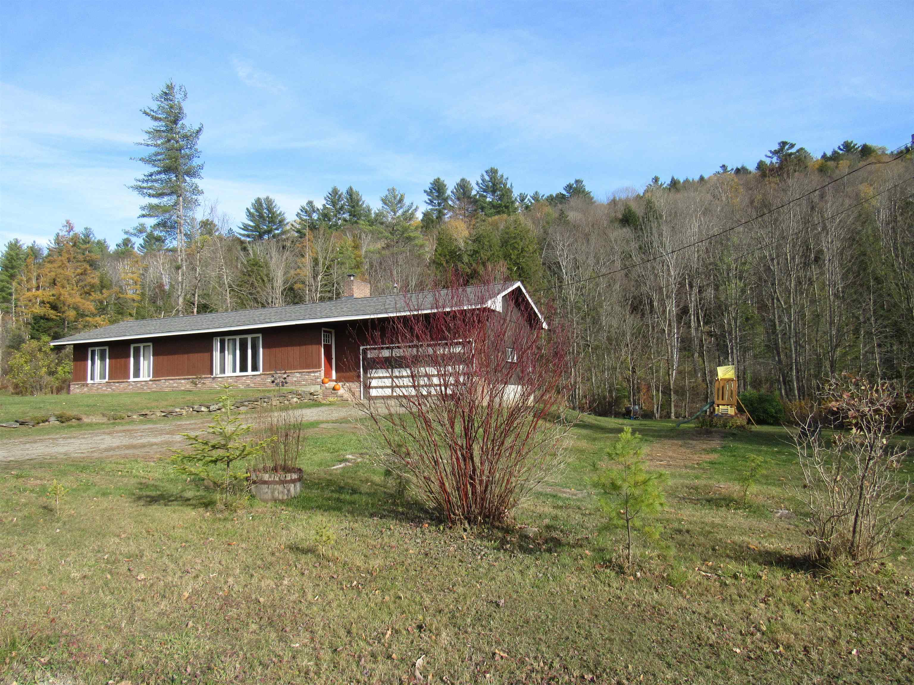
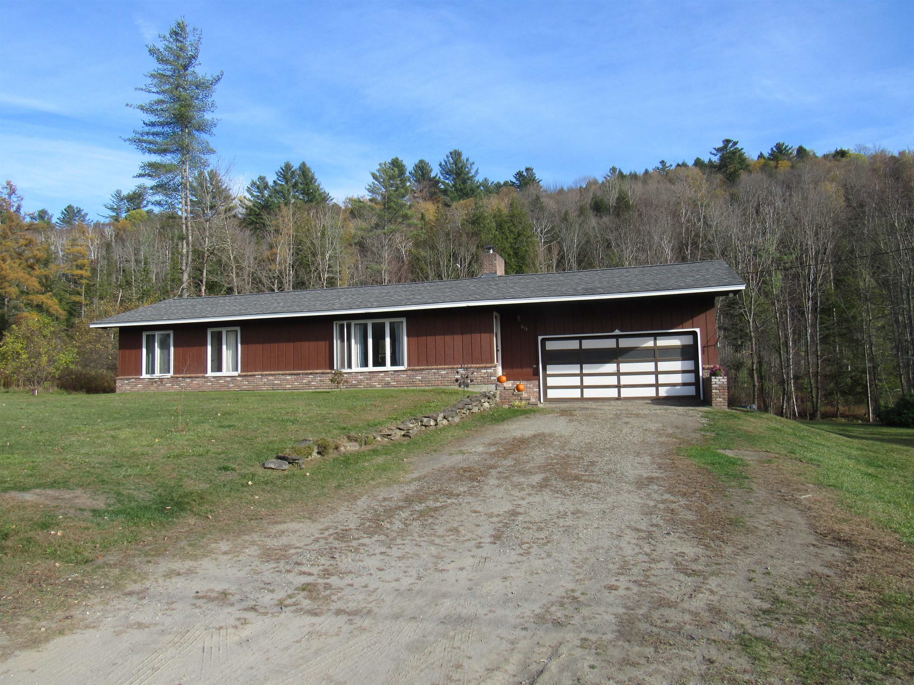
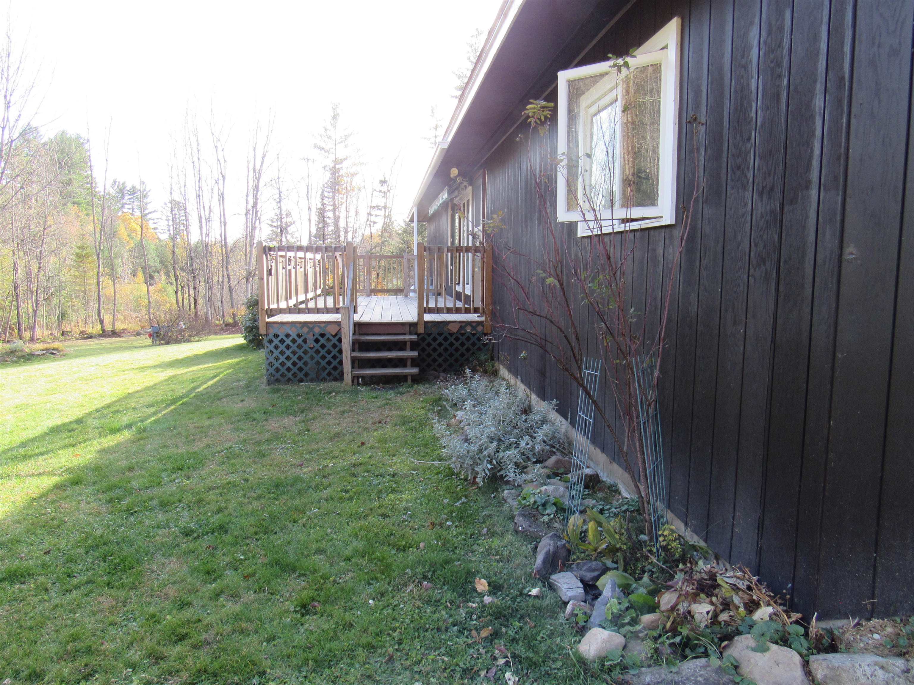
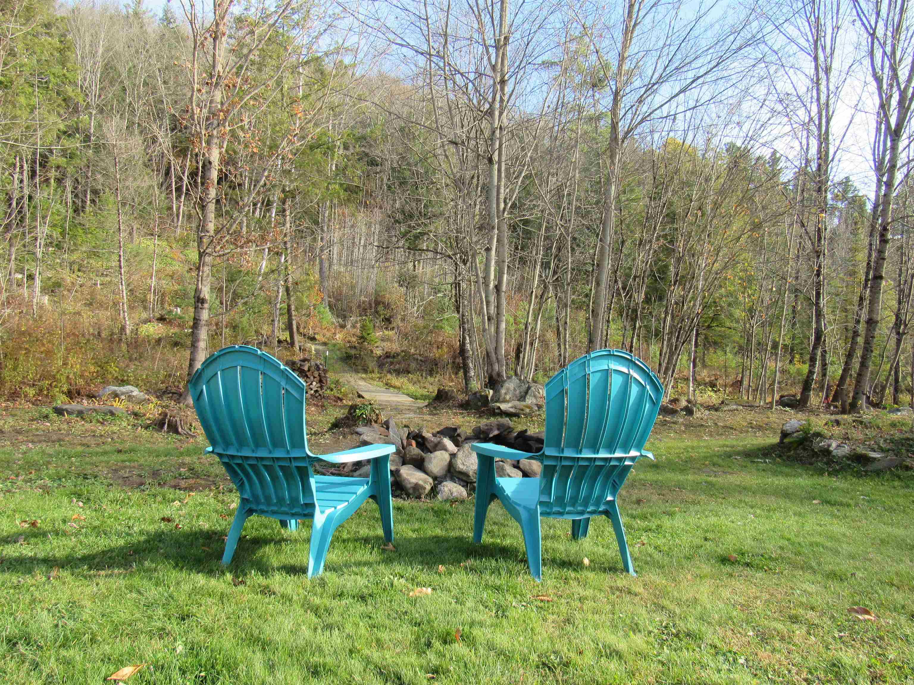
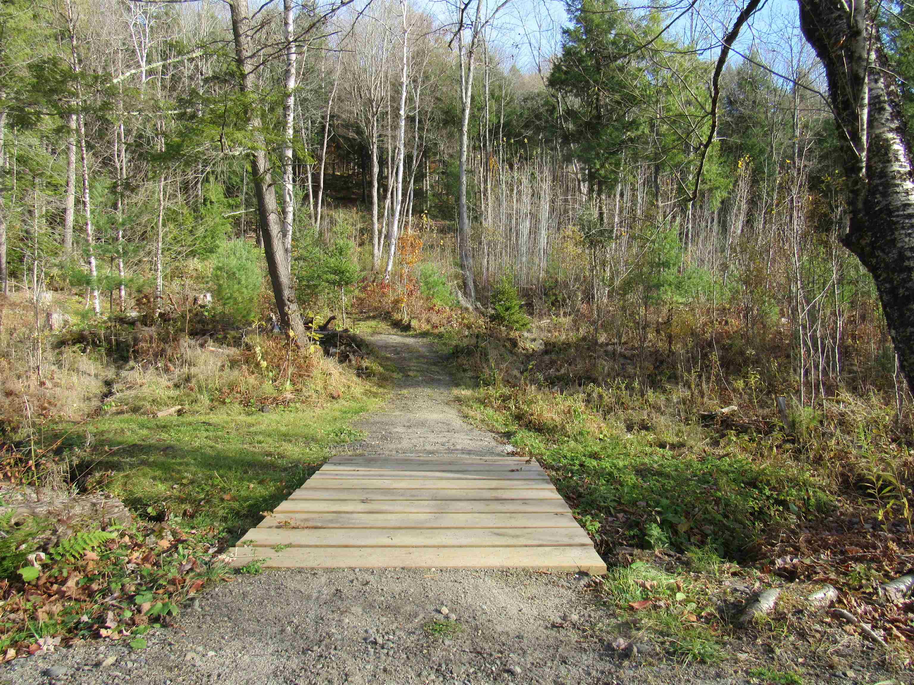
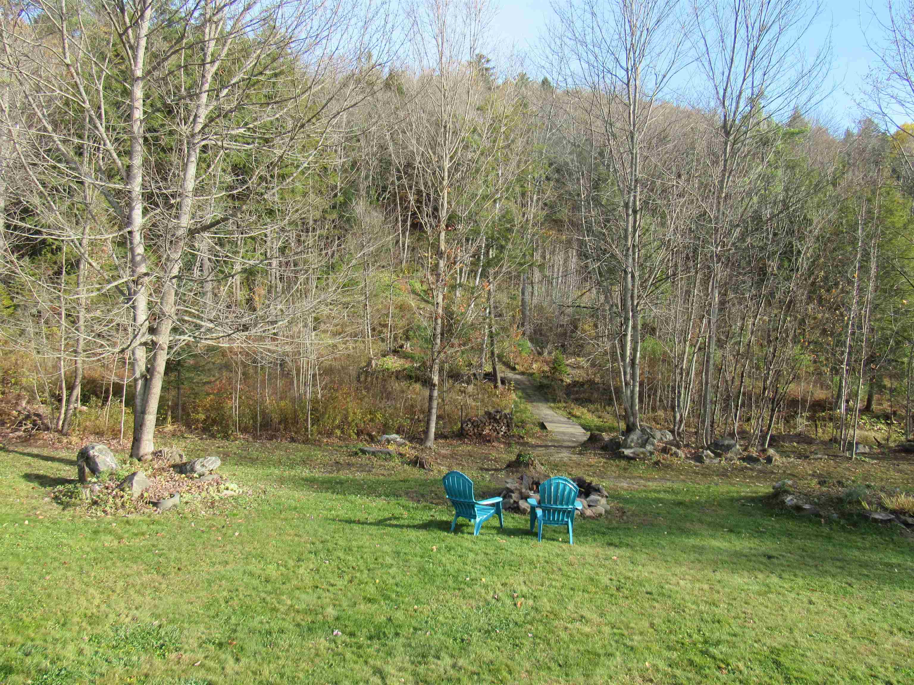
General Property Information
- Property Status:
- Active Under Contract
- Price:
- $299, 000
- Assessed:
- $0
- Assessed Year:
- County:
- VT-Caledonia
- Acres:
- 3.34
- Property Type:
- Single Family
- Year Built:
- 1973
- Agency/Brokerage:
- Sharon Faust
Big Bear Real Estate - Bedrooms:
- 2
- Total Baths:
- 1
- Sq. Ft. (Total):
- 1152
- Tax Year:
- 2025
- Taxes:
- $3, 960
- Association Fees:
From Lyndon you head out into the country a bit and find yourself in front of this sweet 2-bedroom home with an attached garage and wrapped with an amazing setting. The property offers a great front, side and back yard. There are perennials, bushes including rhododendrons and lilacs offering fragrant eye candy. For a tasty treat there are blackberries, raspberries and gooseberries. The land offers lots of room to garden, play or just relax in the yard or on the private back deck. The property opens up from the fire pit and goes across the foot bridge over a flowing little stream. The trail unfolds in front of you as the path has many switch backs that bring you nearer to the summit of the property, completing a great nature walk and rewarding you with the views. Would you like to know more about the home? Entering into the garage, you have the choice to go into the house or into basement storage space, workshop and a room that could be redone. There are so more many conveniences in the lower level to include an oil boiler, wood finance and even a stand-by generator. The main living area is an open floor plan combining the kitchen, dining and living room featuring a field stone wood burning fireplace. All bathed in natural light and grounded by new flooring throughout. I am putting a bow on this just for you. So, Book to Look!
Interior Features
- # Of Stories:
- 1
- Sq. Ft. (Total):
- 1152
- Sq. Ft. (Above Ground):
- 1152
- Sq. Ft. (Below Ground):
- 0
- Sq. Ft. Unfinished:
- 1152
- Rooms:
- 4
- Bedrooms:
- 2
- Baths:
- 1
- Interior Desc:
- Central Vacuum, Dining Area, Wood Fireplace, 1 Fireplace, Kitchen/Dining, Natural Light, Basement Laundry
- Appliances Included:
- Dishwasher, Dryer, Electric Range, Refrigerator, Washer, On Demand Water Heater
- Flooring:
- Laminate
- Heating Cooling Fuel:
- Water Heater:
- Basement Desc:
- Concrete, Concrete Floor, Full, Interior Stairs, Storage Space, Unfinished
Exterior Features
- Style of Residence:
- Ranch
- House Color:
- Brown
- Time Share:
- No
- Resort:
- Exterior Desc:
- Exterior Details:
- Deck, Garden Space
- Amenities/Services:
- Land Desc.:
- Country Setting, Level, Mountain View, Open, Sloping, Walking Trails, Wooded
- Suitable Land Usage:
- Roof Desc.:
- Architectural Shingle
- Driveway Desc.:
- Gravel
- Foundation Desc.:
- Concrete
- Sewer Desc.:
- Concrete, Septic
- Garage/Parking:
- Yes
- Garage Spaces:
- 2
- Road Frontage:
- 240
Other Information
- List Date:
- 2025-10-23
- Last Updated:


