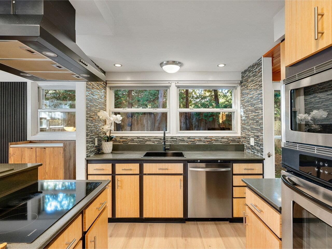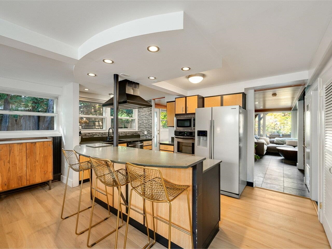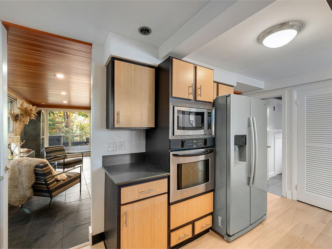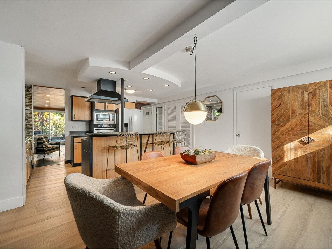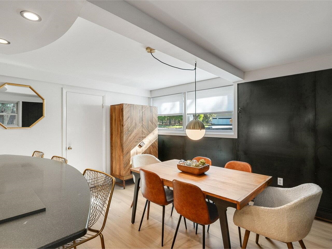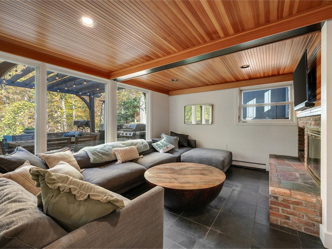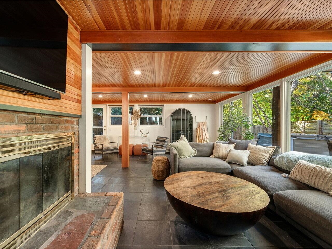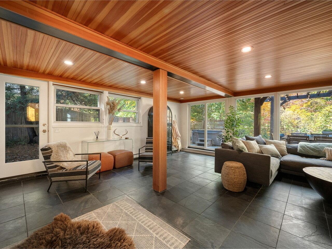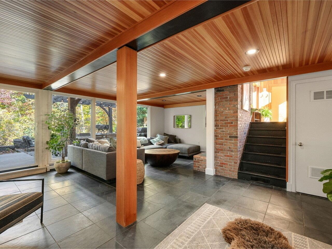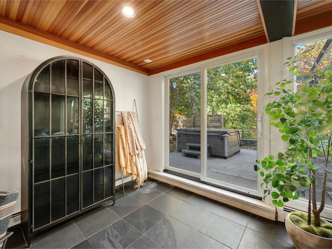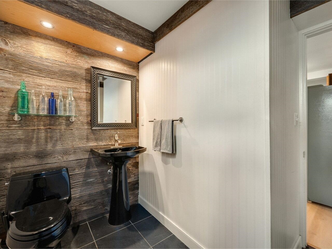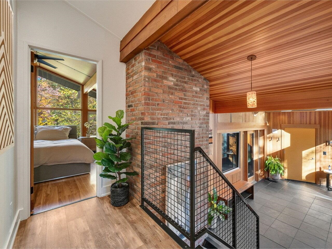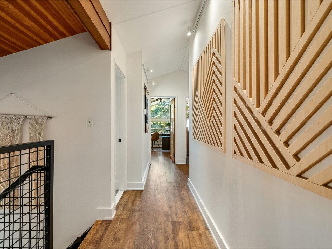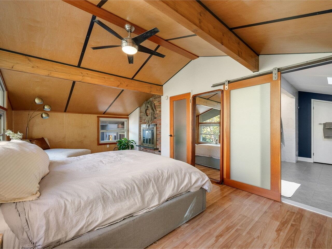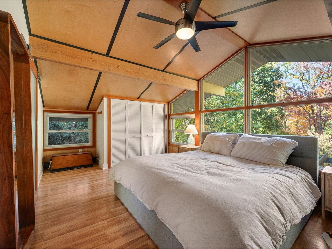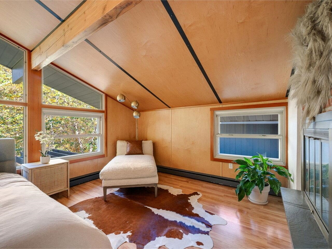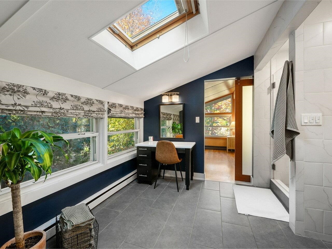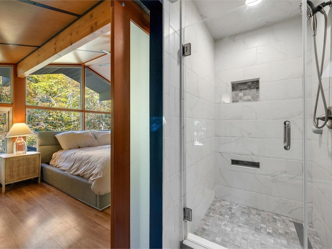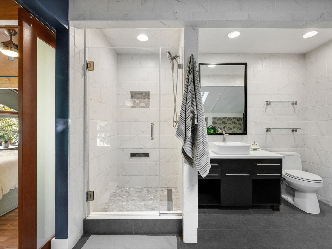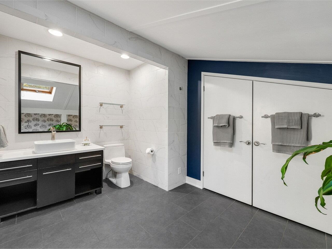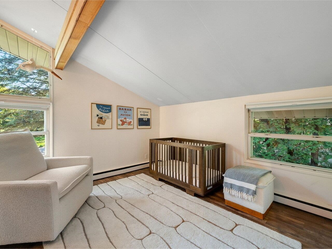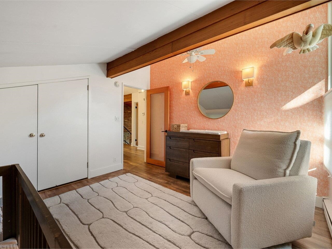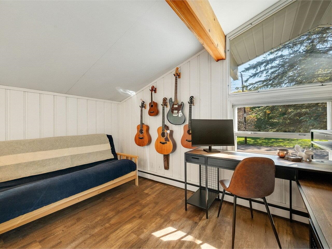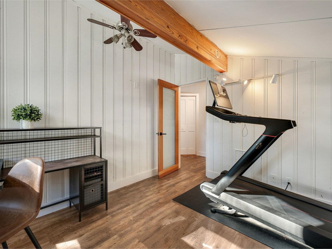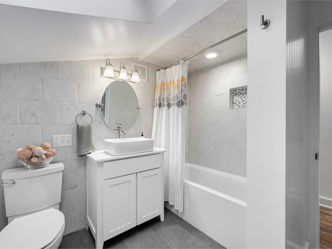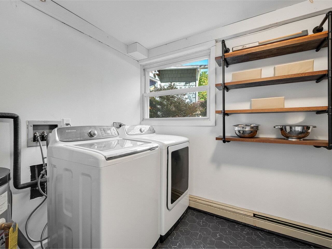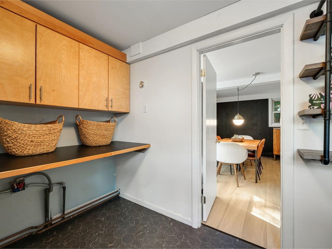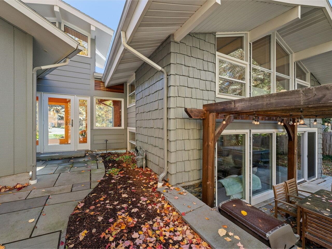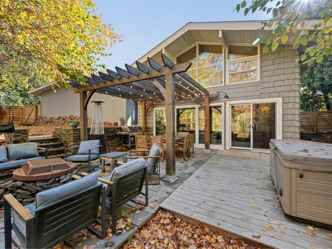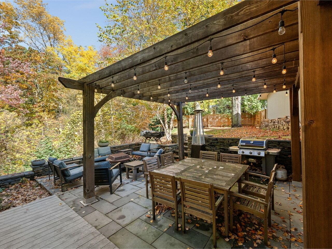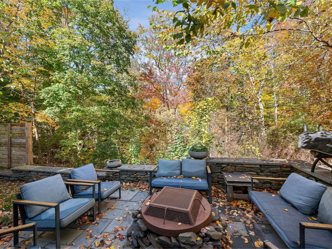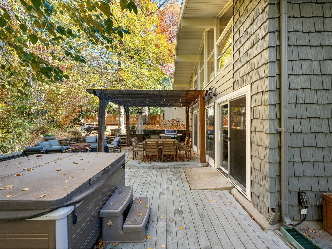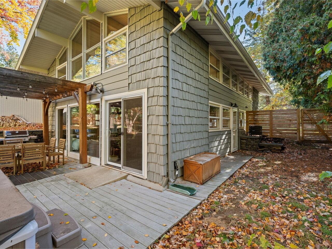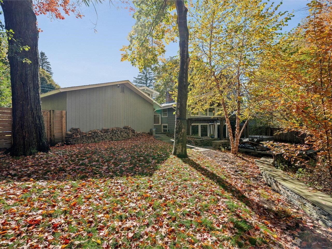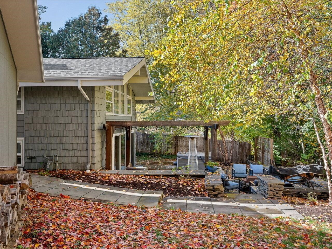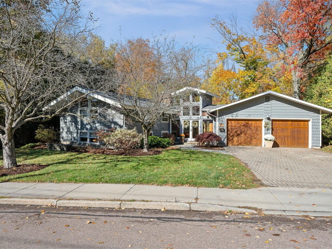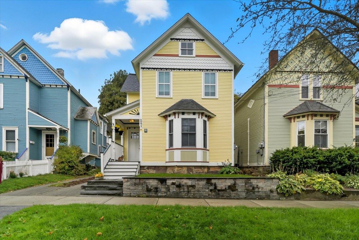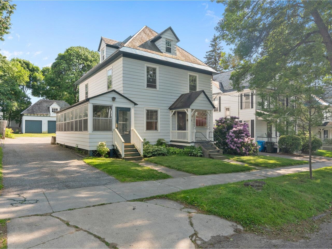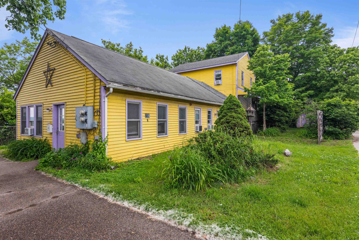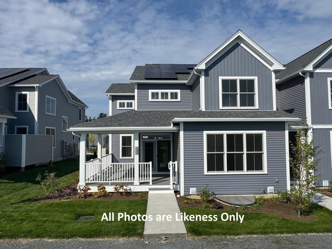1 of 42
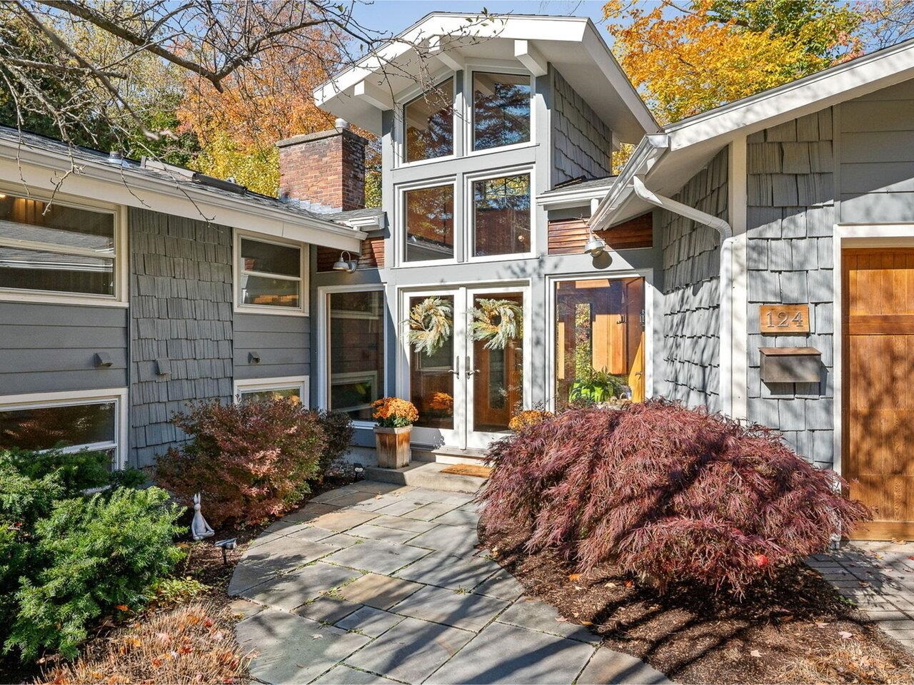
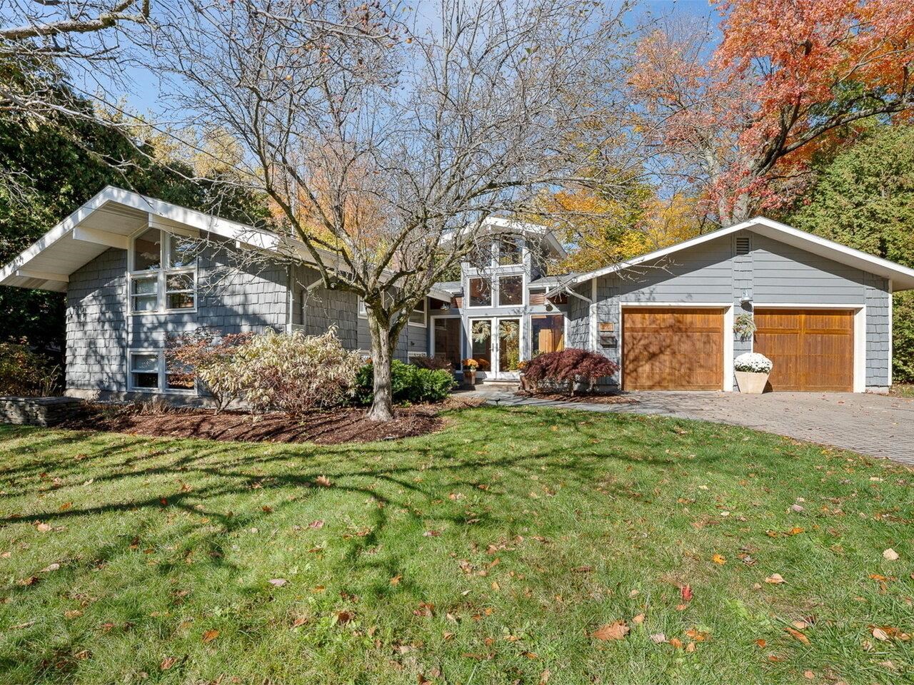
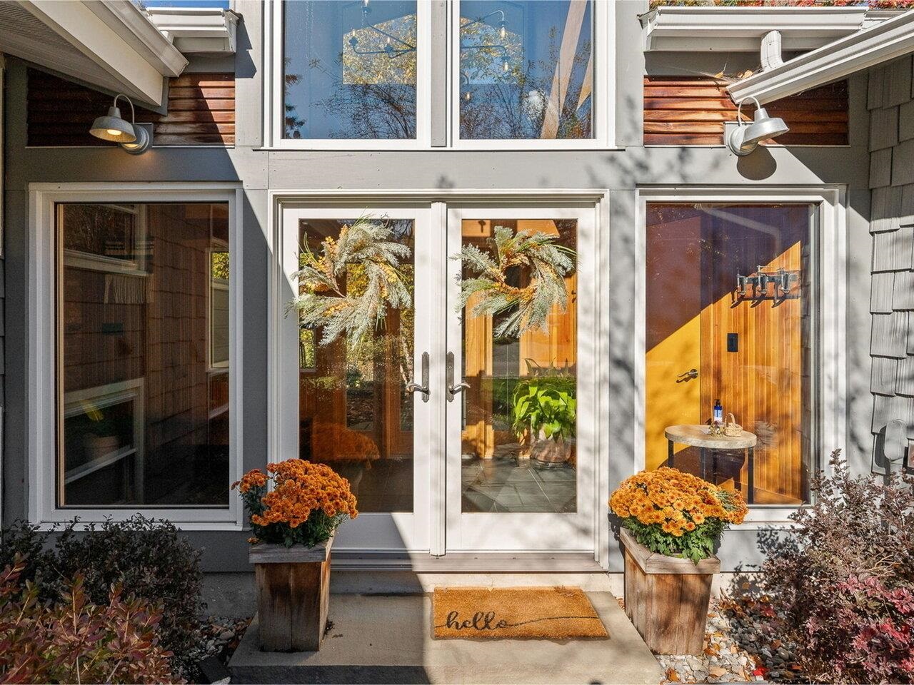
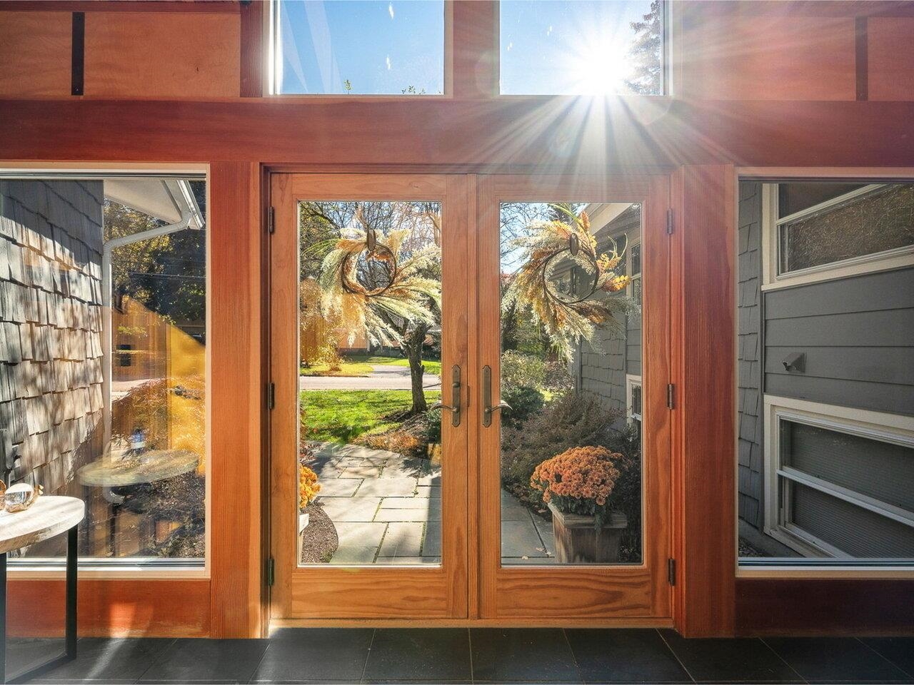
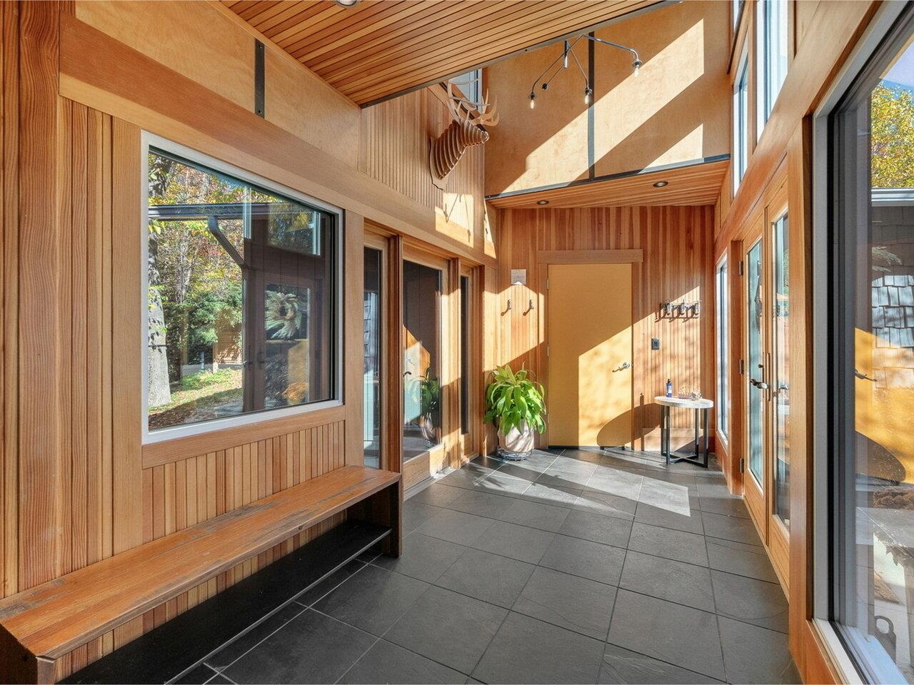
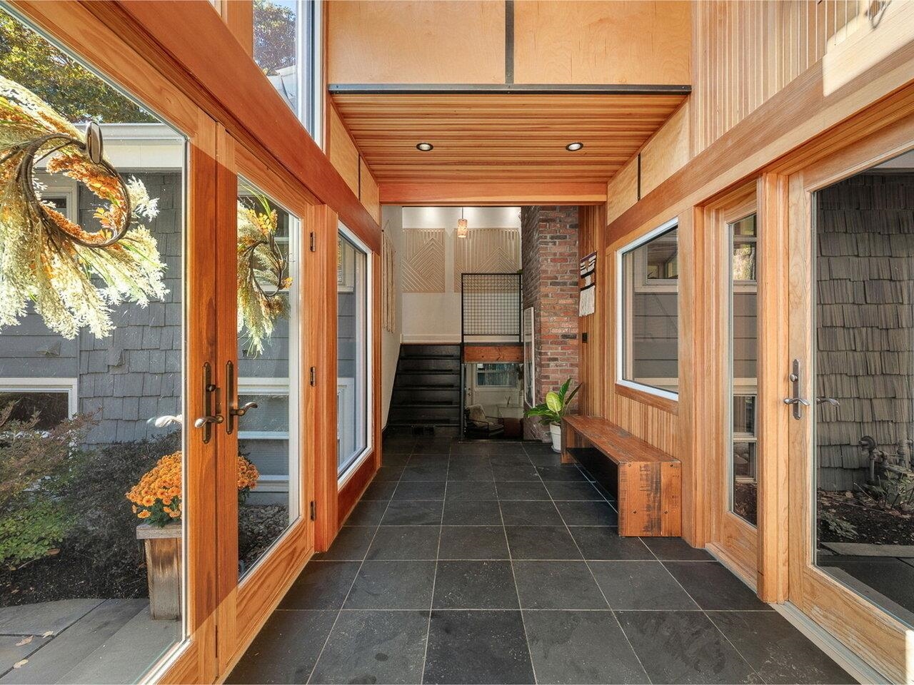
General Property Information
- Property Status:
- Active
- Price:
- $750, 000
- Assessed:
- $0
- Assessed Year:
- County:
- VT-Chittenden
- Acres:
- 0.41
- Property Type:
- Single Family
- Year Built:
- 1959
- Agency/Brokerage:
- Michaela Quinlan
Coldwell Banker Hickok and Boardman - Bedrooms:
- 3
- Total Baths:
- 3
- Sq. Ft. (Total):
- 2048
- Tax Year:
- 2025
- Taxes:
- $12, 762
- Association Fees:
Welcome to this fantastic home in Burlington’s South End Hill Section located in the desirable Prospect Parkway neighborhood! Upon arrival you will appreciate the home’s curb appeal: a bluestone walkway, mature landscaping, custom driveway pavers, & attractive cedar shakes & garage doors. Greet guests & unload your baggage in the spacious entryway that connects the garage to the home - a beautiful space with radiant floor heat & 15’ floor-to-ceiling windows bringing in sunlight all day. All 3 bedrooms & an updated guest bath are on the upper level. Primary en suite has floor-to-ceiling windows, wood-burning fireplace, lots of closet space, & an updated ¾ bath with tiled shower & additional closet. The main level has an open floor plan, great for entertaining, kitchen upgrades, & a cozy living room with slate floors that opens to bluestone patio with stone walls, fire pit, & pergola. Backyard is fenced in. Privacy guaranteed with land to the north protected by city, cannot be developed. Recent practical updates & maintenance: new roof (2024), new flooring in kitchen/dining/laundry room (Oct 2025), professionally cleaned windows, dryer vent/ furnace/chimney cleaned & ready upon move in. Location is convenient to Burlington’s bustling South End, abundance of restaurants, grocery stores, waterfront, downtown & I-89. 1.5 hrs to Montreal, 3.5 hrs to Boston. Just an hour to 4 ski resorts: Stowe, Sugarbush, Bolton & Smugglers Notch! OPEN HOUSE SAT 10/25 11am-1pm.
Interior Features
- # Of Stories:
- 2
- Sq. Ft. (Total):
- 2048
- Sq. Ft. (Above Ground):
- 2048
- Sq. Ft. (Below Ground):
- 0
- Sq. Ft. Unfinished:
- 102
- Rooms:
- 8
- Bedrooms:
- 3
- Baths:
- 3
- Interior Desc:
- Ceiling Fan, Wood Fireplace, 2 Fireplaces, Kitchen/Dining, Primary BR w/ BA, Natural Light, Natural Woodwork, Indoor Storage, Walk-in Closet, Window Treatment, Programmable Thermostat
- Appliances Included:
- Dishwasher, Disposal, Dryer, Range Hood, Washer, Electric Stove, Gas Water Heater, Owned Water Heater, Exhaust Fan
- Flooring:
- Slate/Stone, Wood, Vinyl Plank
- Heating Cooling Fuel:
- Water Heater:
- Basement Desc:
- None
Exterior Features
- Style of Residence:
- Contemporary
- House Color:
- Grey
- Time Share:
- No
- Resort:
- No
- Exterior Desc:
- Exterior Details:
- Full Fence, Garden Space, Hot Tub, Natural Shade, Patio, Storage, Window Screens, Storm Window(s)
- Amenities/Services:
- Land Desc.:
- Curbing, Landscaped, Level, Sidewalks, Trail/Near Trail, Walking Trails, Wooded, Abuts Conservation, In Town, Near Country Club, Near Golf Course, Near Paths, Near Shopping, Neighborhood, Near Public Transportatn, Near Hospital, Near School(s)
- Suitable Land Usage:
- Residential
- Roof Desc.:
- Shingle
- Driveway Desc.:
- Brick/Pavers
- Foundation Desc.:
- Slab w/ Frost Wall
- Sewer Desc.:
- Public
- Garage/Parking:
- Yes
- Garage Spaces:
- 2
- Road Frontage:
- 0
Other Information
- List Date:
- 2025-10-23
- Last Updated:


